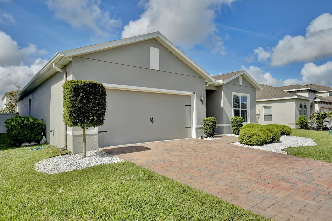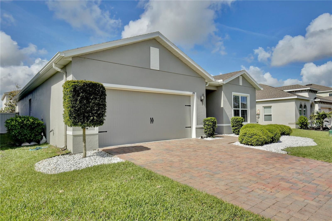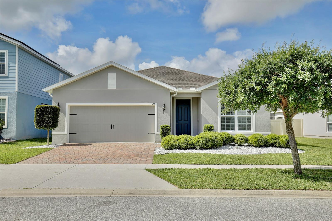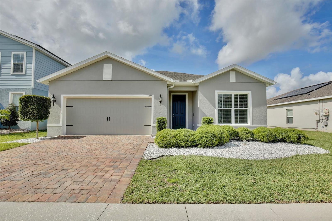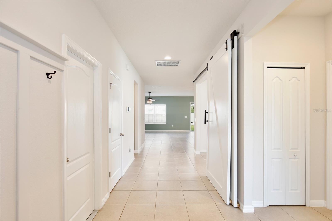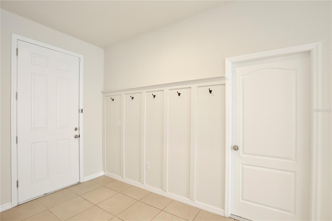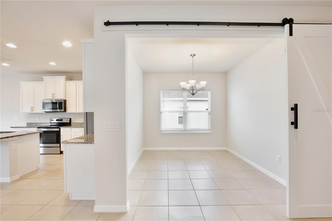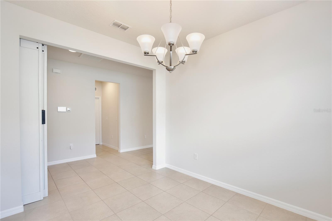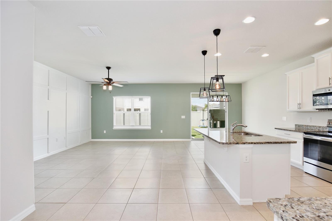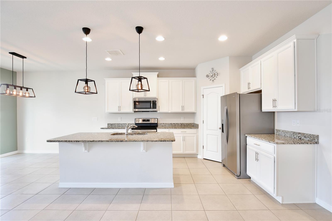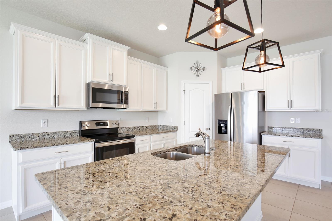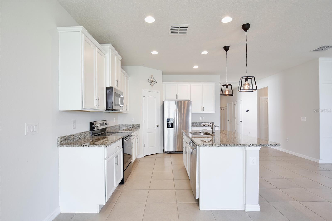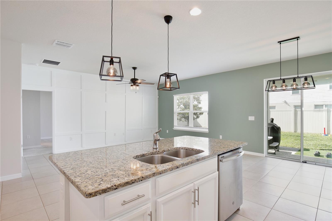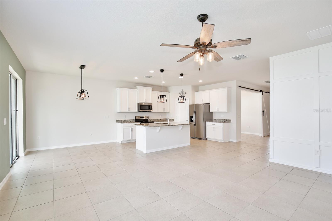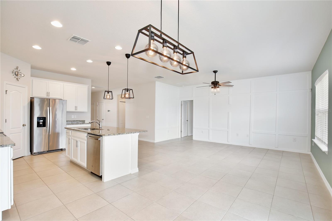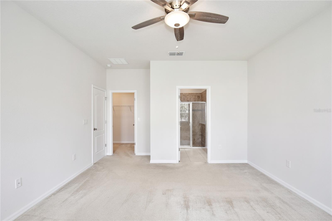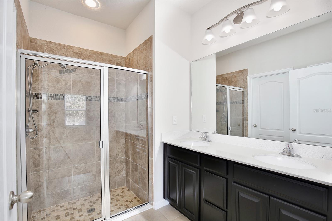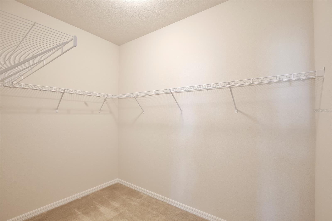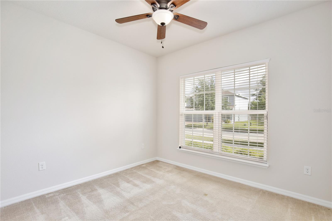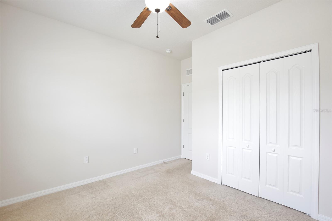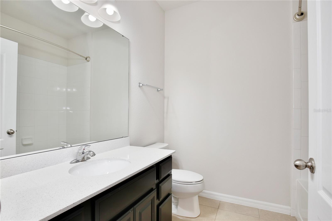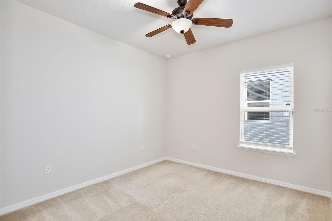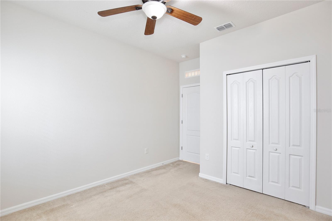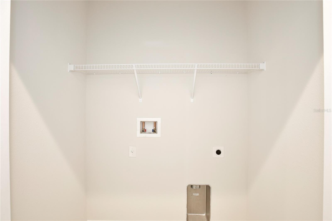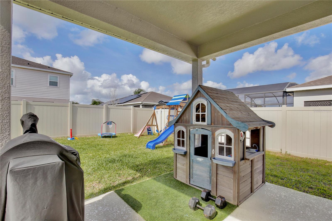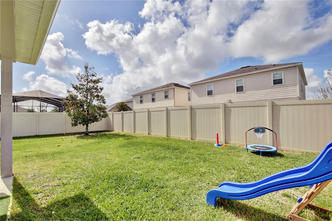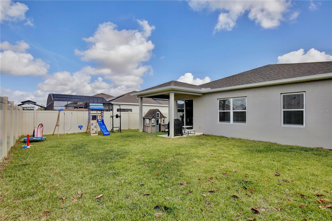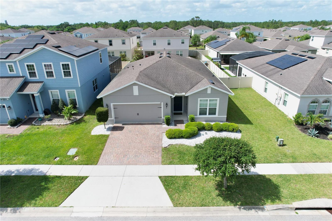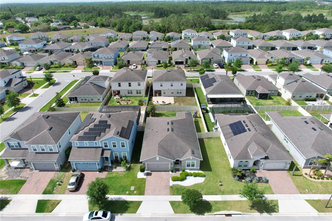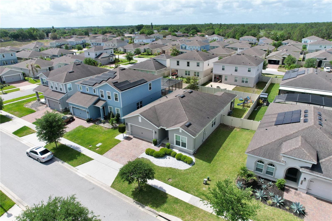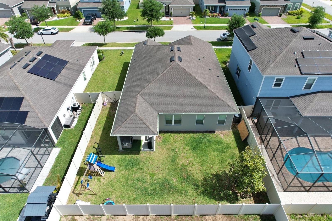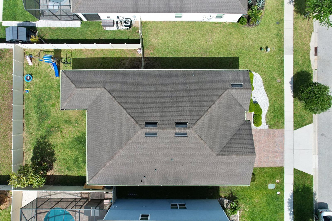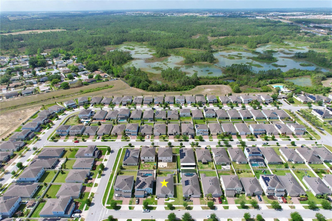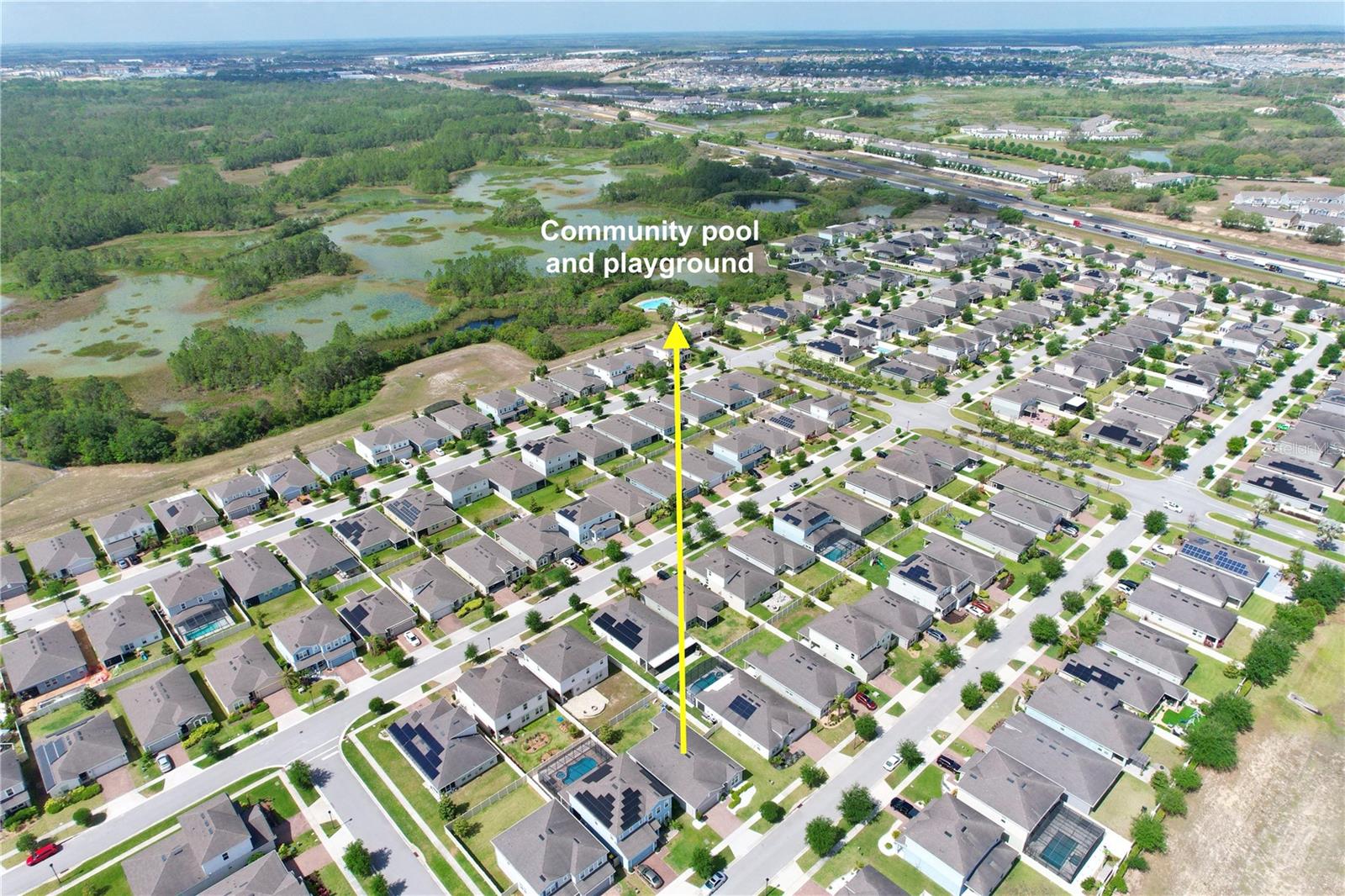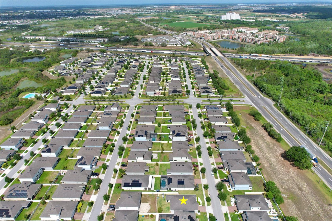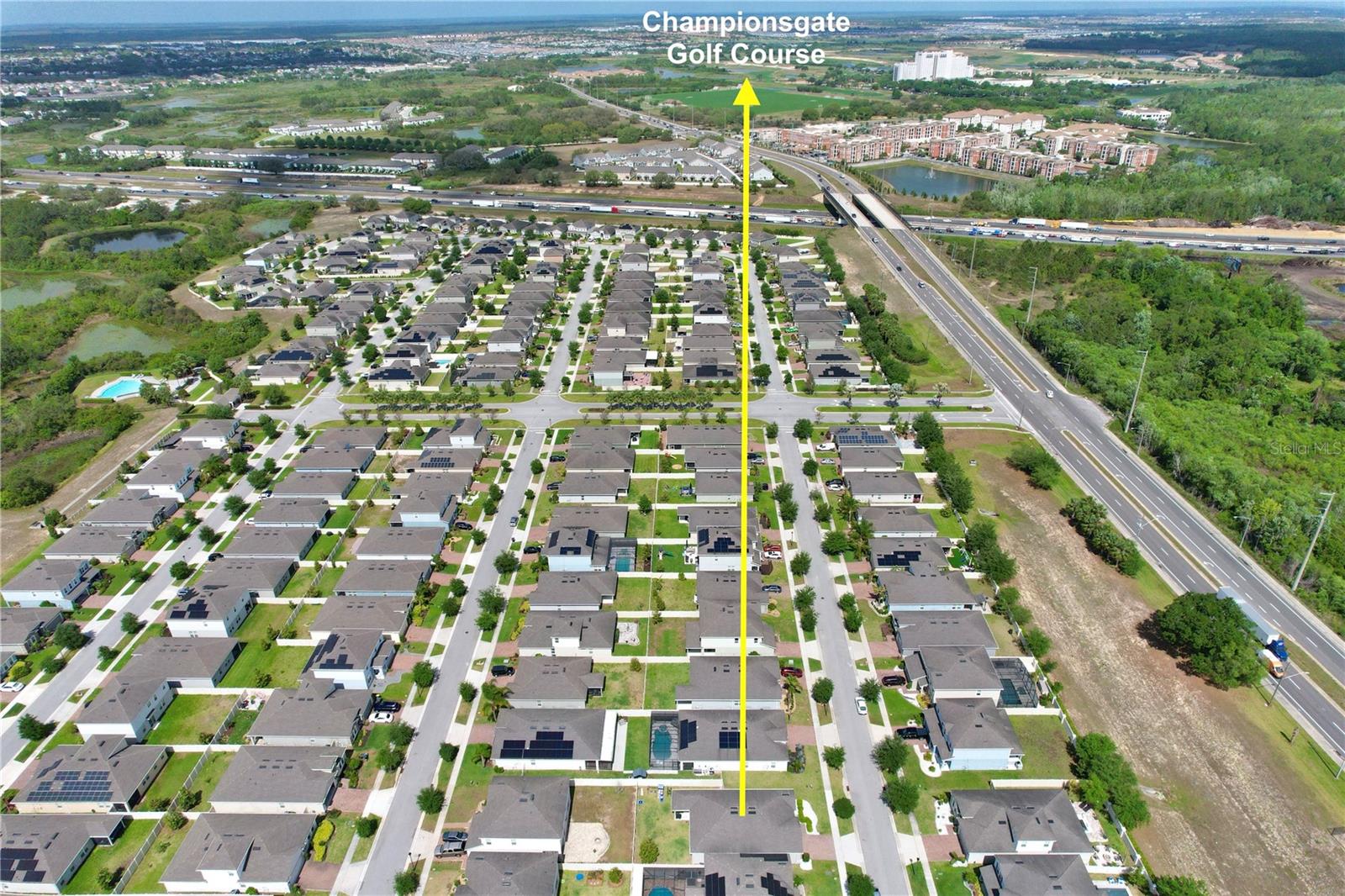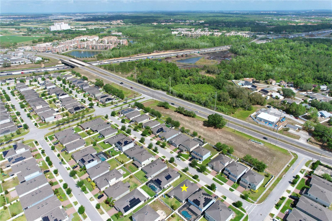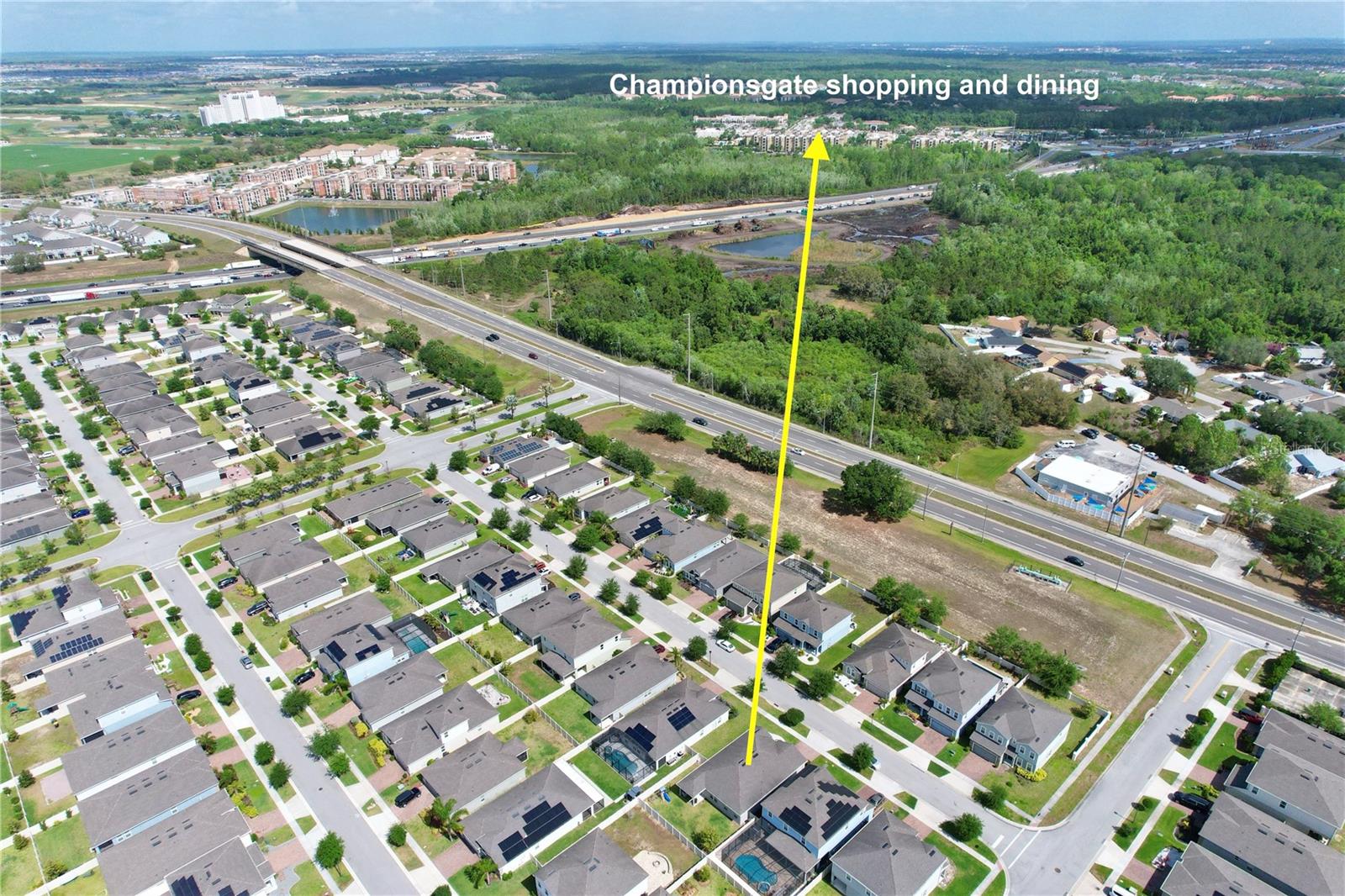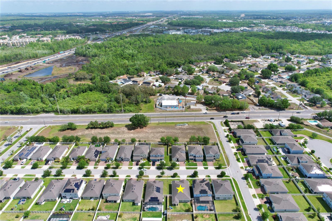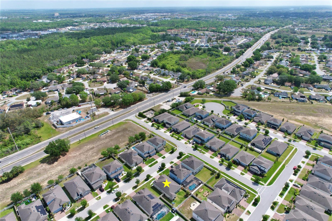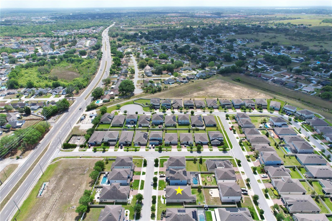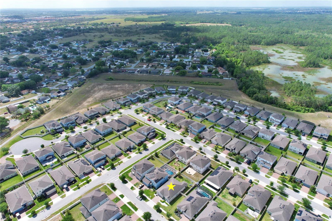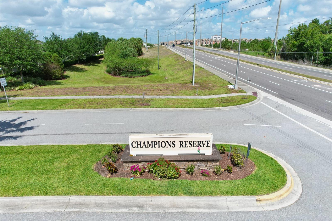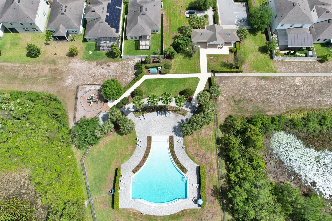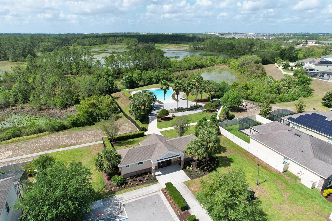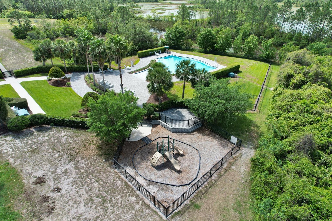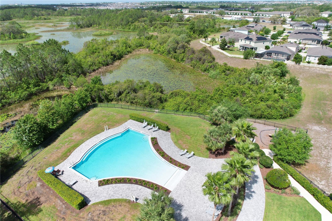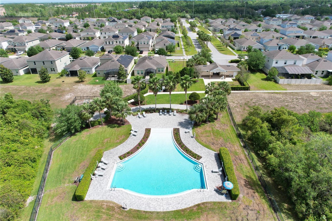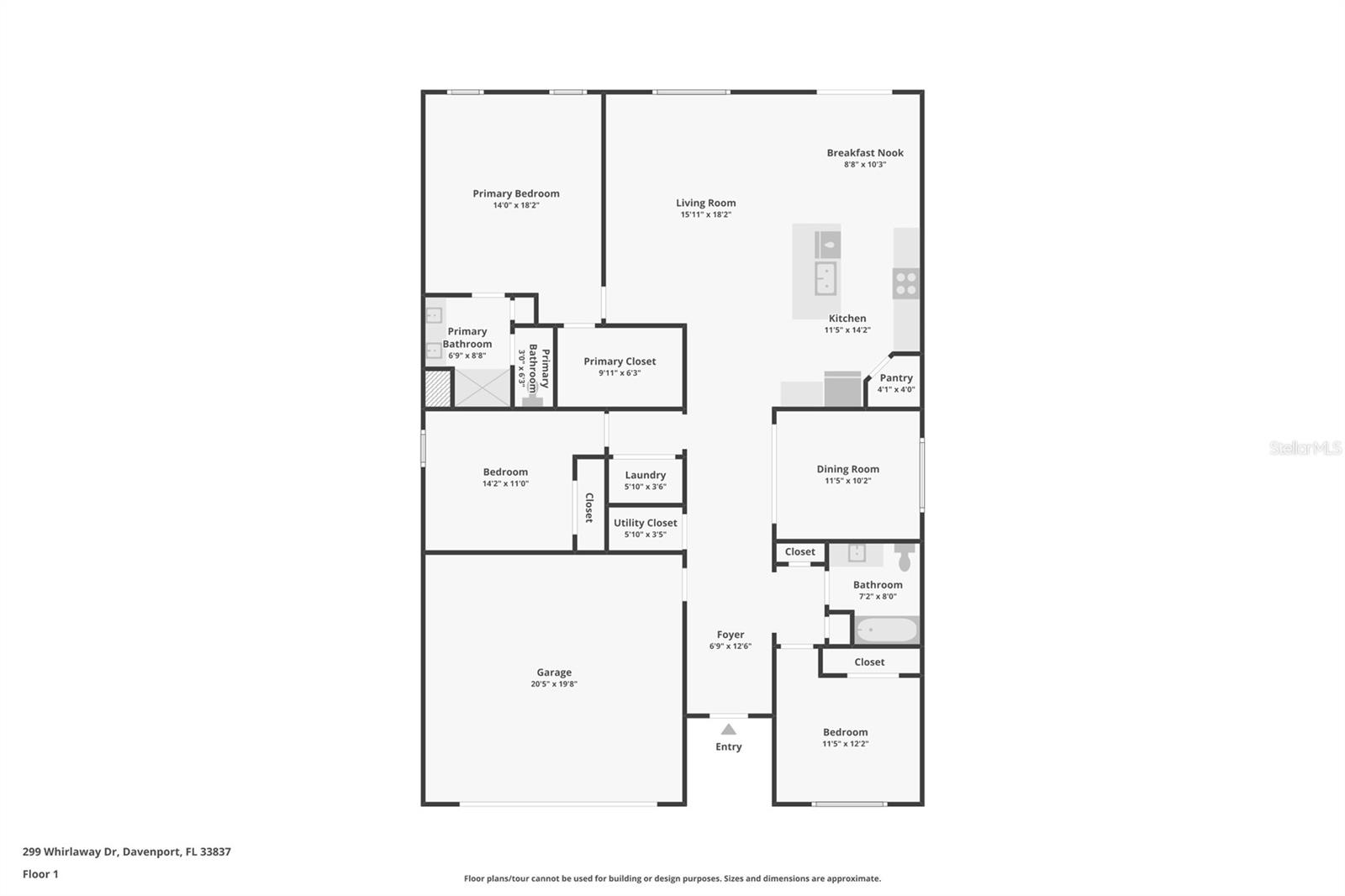299 Whirlaway Drive
Brokerage Office: 863-676-0200
299 Whirlaway Drive, DAVENPORT, FL 33837



- MLS#: O6296961 ( Residential )
- Street Address: 299 Whirlaway Drive
- Viewed: 20
- Price: $398,000
- Price sqft: $165
- Waterfront: No
- Year Built: 2018
- Bldg sqft: 2415
- Bedrooms: 3
- Total Baths: 2
- Full Baths: 2
- Garage / Parking Spaces: 2
- Days On Market: 90
- Additional Information
- Geolocation: 28.251 / -81.6172
- County: POLK
- City: DAVENPORT
- Zipcode: 33837
- Subdivision: Champions Reserve Ph 2a
- Elementary School: Loughman Oaks Elem
- Middle School: Citrus Ridge
- High School: Ridge Community Senior High
- Provided by: KELLER WILLIAMS REALTY AT THE LAKES
- Contact: Joel Marrero
- 407-566-1800

- DMCA Notice
-
Description** SELLER'S OFFERING CLOSING COSTS , PLUS AN ADDITIONAL $2,500 WITH SELLERS PREFERRED LENDER ** Welcome home! Radiating curb appeal and recently painted both inside and out, this residence stands out with its crafted landscaping and an inviting paver driveway that leads to a generous two car garage. Upon entering, be greeted by an elegant entryway complete with custom wainscoting and convenient hooks, creating a perfect drop zone for your everyday essentials. The spotless tile floors that pave the main areas and the neutral colors throughout the home ensure that any style or decor can be easily integrated. Entertain with grace in the elegant dining room, featuring a custom sliding barn door that adds a layer of privacy for intimate family gatherings. The kitchen presents stainless steel appliances, shaker cabinets adorned with crown molding, a pantry for all your storage needs, and rustic pendant lights that cast a warm glow over the bar top seating with gorgeous granite countertops. The breakfast nook opens to a covered patio through sliding glass doors, providing a seamless transition to outdoor living. The living room, with its custom trim and vibrant accent wall, serves as a welcoming retreat. Unwind in the spacious primary bedroom, which includes a large walk in closet and an en suite bath with a glass door shower, dual sinks and granite counters. The second bedroom offers swift access to a guest bath with a tub/shower combo and ample counter space, while the third bedroom is conveniently situated by the laundry area. The covered patio is the perfect backdrop for relaxation, overlooking a spacious fenced backyard. This home is nestled in Champions Reserve featuring a community pool and playground, with easy access to I 4. Spend the weekends shopping and dining in Championsgate, hit the putting green at nearby golf courses, experience the magic of Walt Disney World Resort, or brave the high flying Orlando Tree Trek Adventure Park Zip Line. Immerse yourself in the 3D virtual tour and schedule a showing today before its gone!
Property Location and Similar Properties
Property Features
Appliances
- Dishwasher
- Disposal
- Microwave
- Range
- Refrigerator
Home Owners Association Fee
- 120.00
Home Owners Association Fee Includes
- Pool
- Maintenance Grounds
- Recreational Facilities
Association Name
- Beverly Pabon
Association Phone
- (813) 873-7300
Carport Spaces
- 0.00
Close Date
- 0000-00-00
Cooling
- Central Air
Country
- US
Covered Spaces
- 0.00
Exterior Features
- Sidewalk
- Sliding Doors
- Sprinkler Metered
Fencing
- Fenced
- Vinyl
Flooring
- Carpet
- Tile
Garage Spaces
- 2.00
Heating
- Electric
High School
- Ridge Community Senior High
Insurance Expense
- 0.00
Interior Features
- Ceiling Fans(s)
- Eat-in Kitchen
- High Ceilings
- Open Floorplan
- Primary Bedroom Main Floor
- Solid Surface Counters
- Solid Wood Cabinets
- Walk-In Closet(s)
Legal Description
- CHAMPIONS RESERVE PHASE 2A PB 166 PGS 39-40 LOT 172
Levels
- One
Living Area
- 1818.00
Lot Features
- In County
- Near Public Transit
- Sidewalk
- Paved
Middle School
- Citrus Ridge
Area Major
- 33837 - Davenport
Net Operating Income
- 0.00
Occupant Type
- Vacant
Open Parking Spaces
- 0.00
Other Expense
- 0.00
Parcel Number
- 27-26-04-701110-001720
Parking Features
- Driveway
- Garage Door Opener
Pets Allowed
- Yes
Possession
- Close Of Escrow
Property Type
- Residential
Roof
- Shingle
School Elementary
- Loughman Oaks Elem
Sewer
- Public Sewer
Style
- Traditional
Tax Year
- 2024
Township
- 26
Utilities
- Cable Available
- Electricity Available
- Electricity Connected
- Public
- Sewer Available
- Sewer Connected
- Sprinkler Meter
- Underground Utilities
- Water Available
- Water Connected
Views
- 20
Virtual Tour Url
- https://www.zillow.com/view-imx/fd205c6a-e0c4-44eb-bdda-a6ae1f40516e?setAttribution=mls&wl=true&initialViewType=pano&utm_source=dashboard
Water Source
- Public
Year Built
- 2018

- Legacy Real Estate Center Inc
- Dedicated to You! Dedicated to Results!
- 863.676.0200
- dolores@legacyrealestatecenter.com

