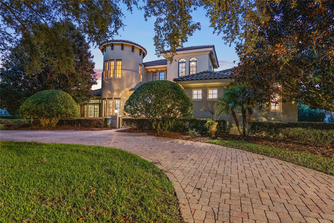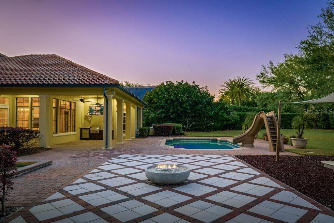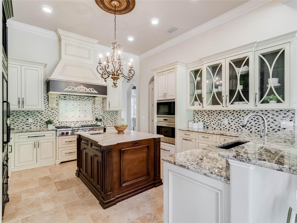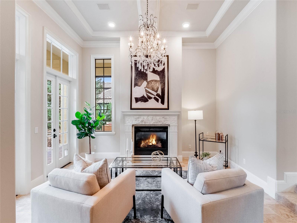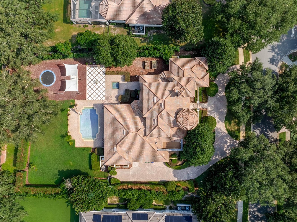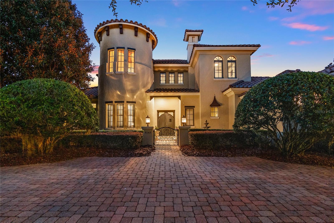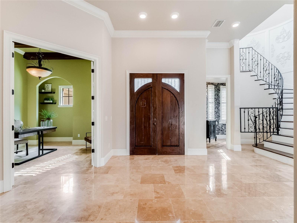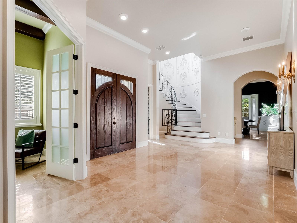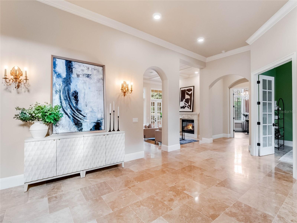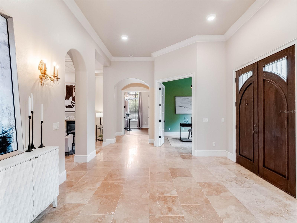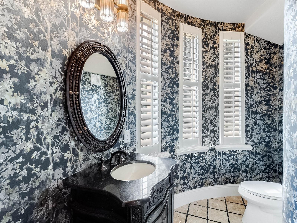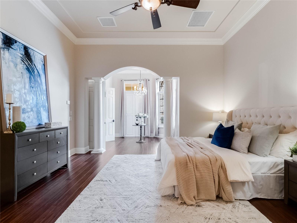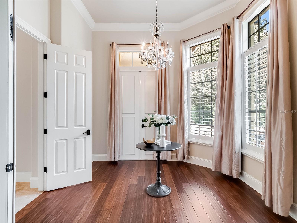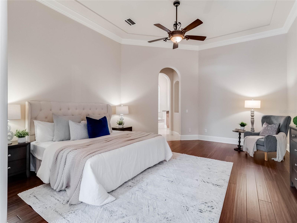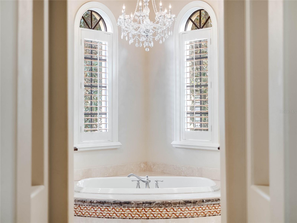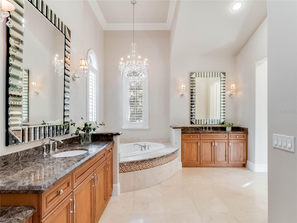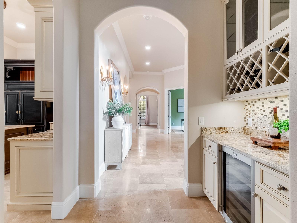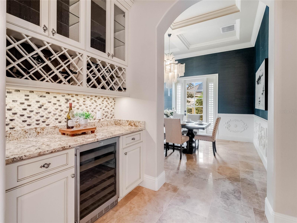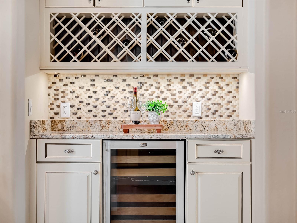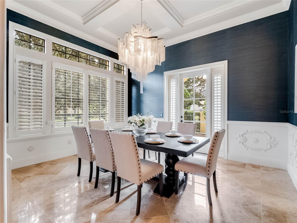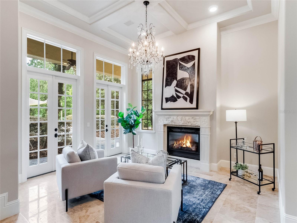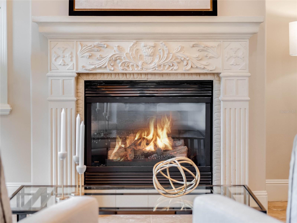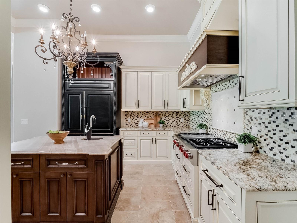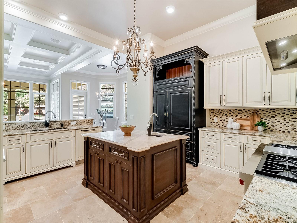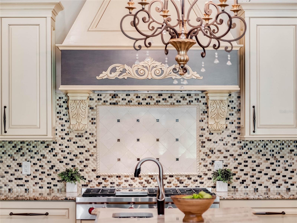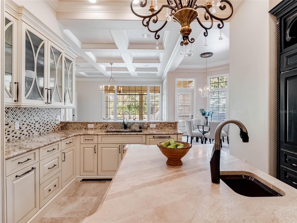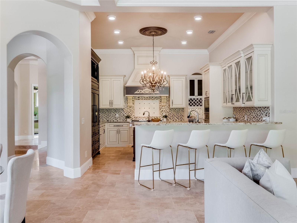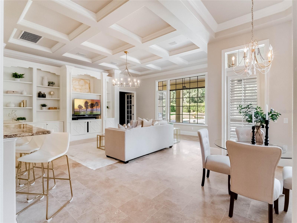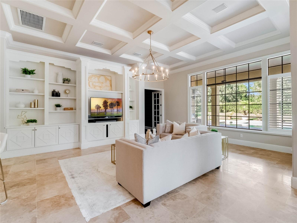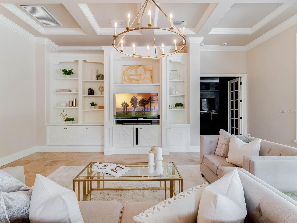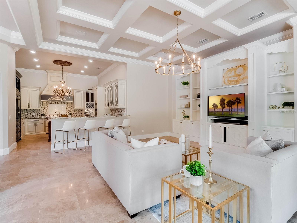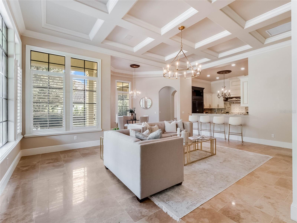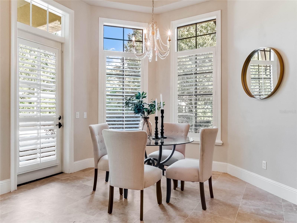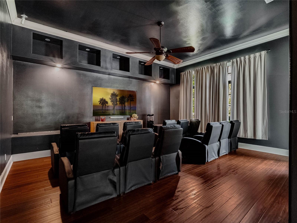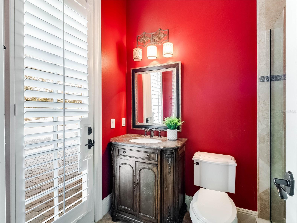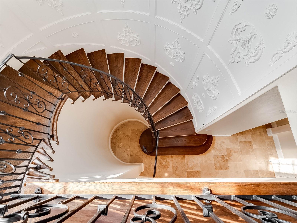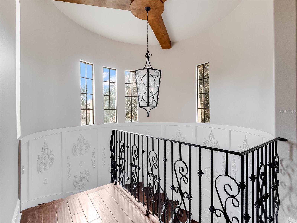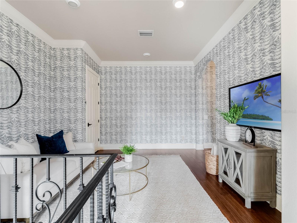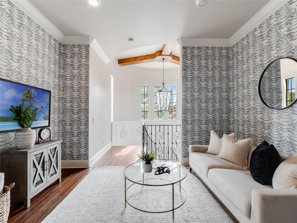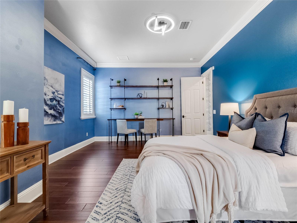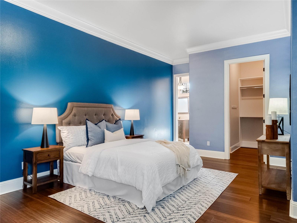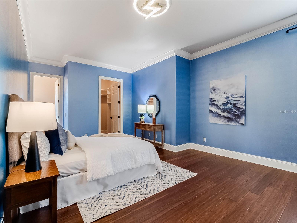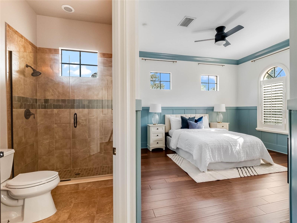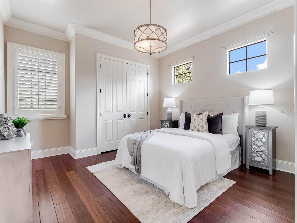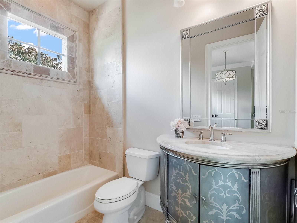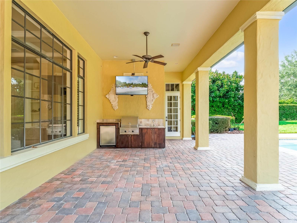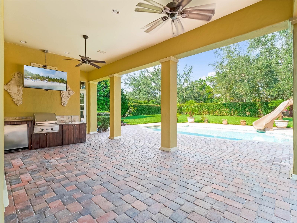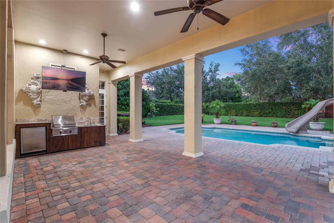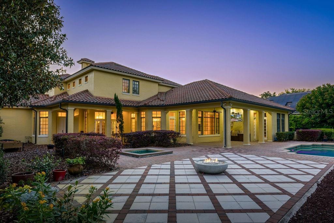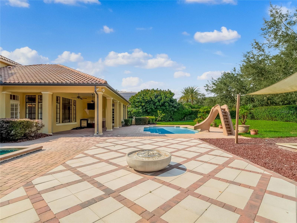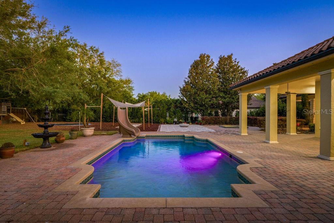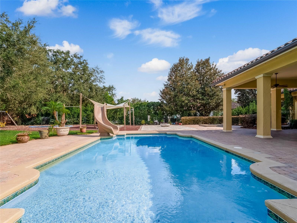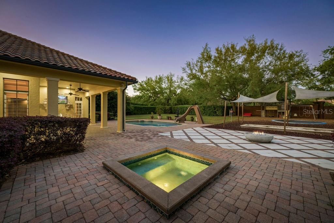6143 Cartmel Lane
Brokerage Office: 863-676-0200
6143 Cartmel Lane, WINDERMERE, FL 34786



Reduced
- MLS#: O6297713 ( Residential )
- Street Address: 6143 Cartmel Lane
- Viewed: 28
- Price: $2,150,000
- Price sqft: $352
- Waterfront: No
- Year Built: 2003
- Bldg sqft: 6114
- Bedrooms: 4
- Total Baths: 6
- Full Baths: 5
- 1/2 Baths: 1
- Garage / Parking Spaces: 3
- Days On Market: 87
- Additional Information
- Geolocation: 28.4732 / -81.5422
- County: ORANGE
- City: WINDERMERE
- Zipcode: 34786
- Subdivision: Reserve At Lake Butler Sound
- Elementary School: Windermere Elem
- Middle School: Bridgewater Middle
- High School: Windermere High School
- Provided by: PREMIER SOTHEBY'S INTL. REALTY
- Contact: Harif Hazera
- 407-644-3295

- DMCA Notice
-
DescriptionDiscover timeless Mediterranean elegance in this recently renovated custom estate, beautifully situated onover half an acre in the prestigious guard gated community ofLake Butler Sound. Recently refreshed with a brand new exterior repaint in June 2025 and fresh interior paint in May 2025, this custom designed masterpiece blends timeless elegance with modern sophistication. Arriving at the circular driveway, youre greeted by timeless architecture that captures your attention and sets the tone for what lies within. Experience a newly renovated interior whereluxury and sophisticationshine through every detailgrand columns, palladium windows, intricate moldings, and thoughtfully curated architectural elements. A dramatic foyer leads to a formal living room with a gas fireplace and glass doors opening to the backyard oasis. The grand dining room with a designer chandelier opens to a private lanaiperfect for after dinner conversations or a morning coffee. The heart of the home is achefs kitchen, outfitted with premiumWolf gas appliances, custom cabinetry, a large pantry, marble slab island, and recessed ceiling lighting. The open floor plan continues into the breakfast nook, expansive great room, and media roomcomplete with a guest bath and private entrance, offering flexibility for entertaining or multi generational living. Oversized windows along the back of the home frame your private outdoor retreat: aheated saltwater pool, in ground spa, summer kitchen, and beautifully designed entertaining decks, all surrounded by lush landscaping and expansive green space. The.56 acre lotoffers rare space and privacyideal for outdoor play, gatherings, and peaceful living. Thefirst floor primary suiteis a private sanctuary with a sitting area, soaring ceilings, and a spa like bath adorned with exotic stone finishes and a statement crystal chandelier. Awrought iron staircasewinds up the turret to the second level, where youll find three additional bedrooms, three full bathrooms, an open loft, and generous storage. Additional highlights include athree car garage, custom cabinetry, and expert landscaping that completes this one of a kind estate. Located just minutes fromWindermeres upscale shopping, dining, and A rated schools, this home offers the ultimate inluxury, space, and lifestyle.
Property Location and Similar Properties
Property Features
Appliances
- Bar Fridge
- Built-In Oven
- Convection Oven
- Dishwasher
- Disposal
- Electric Water Heater
- Microwave
- Range Hood
- Refrigerator
- Wine Refrigerator
Association Amenities
- Gated
Home Owners Association Fee
- 520.00
Home Owners Association Fee Includes
- Guard - 24 Hour
- Management
- Private Road
- Security
Association Name
- Sentry Management/Erika Sheehan
Association Phone
- 352-243-4595
Carport Spaces
- 0.00
Close Date
- 0000-00-00
Cooling
- Central Air
Country
- US
Covered Spaces
- 0.00
Exterior Features
- Dog Run
- French Doors
- Garden
- Lighting
- Outdoor Grill
- Outdoor Kitchen
- Private Mailbox
- Rain Gutters
- Sidewalk
Fencing
- Fenced
Flooring
- Tile
- Travertine
- Wood
Garage Spaces
- 3.00
Heating
- Central
High School
- Windermere High School
Insurance Expense
- 0.00
Interior Features
- Built-in Features
- Ceiling Fans(s)
- Central Vaccum
- Coffered Ceiling(s)
- Crown Molding
- Eat-in Kitchen
- High Ceilings
- Kitchen/Family Room Combo
- Living Room/Dining Room Combo
- Open Floorplan
- Primary Bedroom Main Floor
- Solid Wood Cabinets
- Split Bedroom
- Stone Counters
- Thermostat
- Tray Ceiling(s)
- Vaulted Ceiling(s)
- Walk-In Closet(s)
- Window Treatments
Legal Description
- RESERVE AT LAKE BUTLER SOUND UNIT 2 47/127 LOT 136
Levels
- Two
Living Area
- 4582.00
Lot Features
- Cleared
- City Limits
- In County
- Landscaped
- Level
- Near Golf Course
- Oversized Lot
- Private
- Sidewalk
- Paved
Middle School
- Bridgewater Middle
Area Major
- 34786 - Windermere
Net Operating Income
- 0.00
Occupant Type
- Vacant
Open Parking Spaces
- 0.00
Other Expense
- 0.00
Other Structures
- Outdoor Kitchen
Parcel Number
- 19-23-28-7392-01-360
Parking Features
- Circular Driveway
- Driveway
- Garage Door Opener
- Garage Faces Side
- Oversized
Pets Allowed
- Yes
Pool Features
- Child Safety Fence
- Deck
- Gunite
- In Ground
- Lighting
- Salt Water
Possession
- Close Of Escrow
Property Type
- Residential
Roof
- Tile
School Elementary
- Windermere Elem
Sewer
- Septic Tank
Style
- Mediterranean
Tax Year
- 2024
Township
- 23
Utilities
- BB/HS Internet Available
- Cable Connected
- Electricity Connected
- Phone Available
- Public
- Sewer Connected
- Sprinkler Recycled
- Water Connected
Views
- 28
Water Source
- Public
Year Built
- 2003
Zoning Code
- P-D

- Legacy Real Estate Center Inc
- Dedicated to You! Dedicated to Results!
- 863.676.0200
- dolores@legacyrealestatecenter.com

