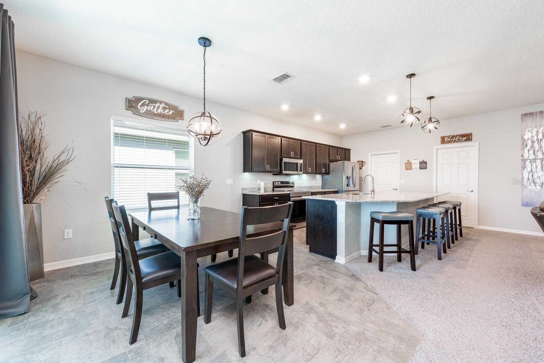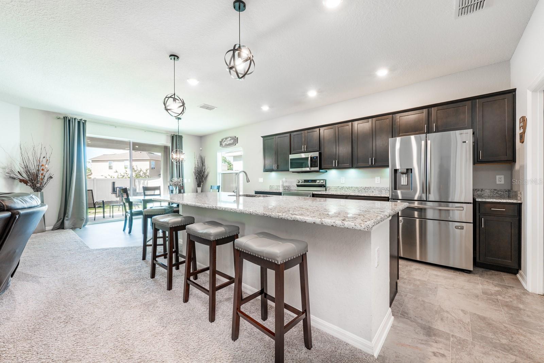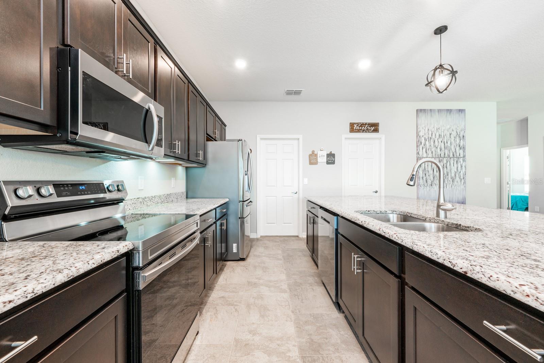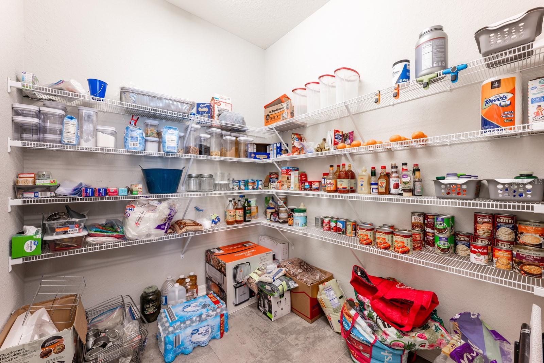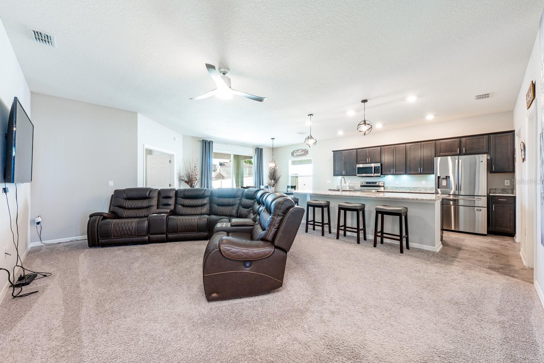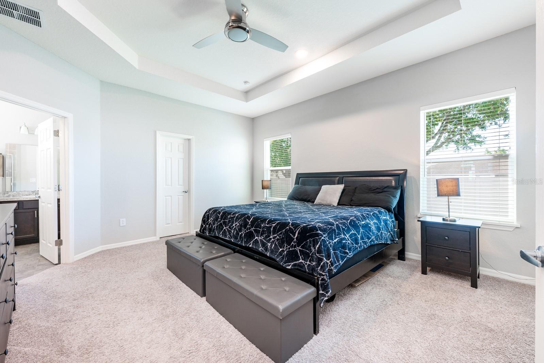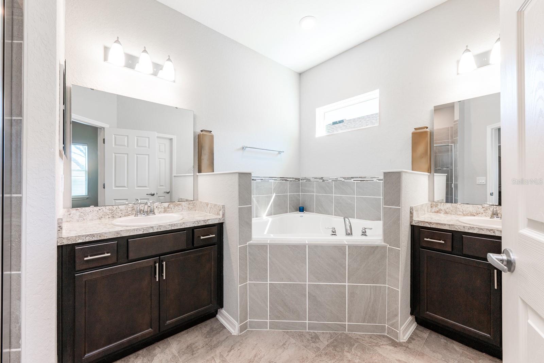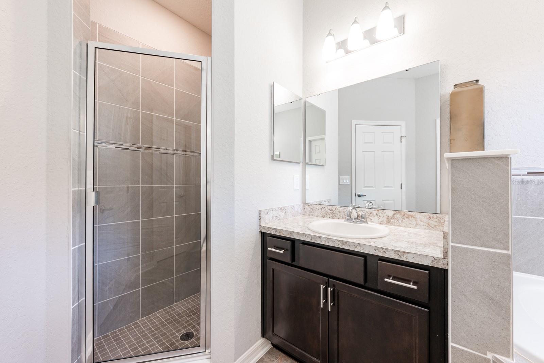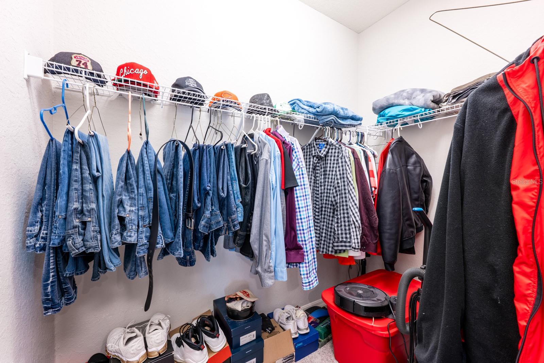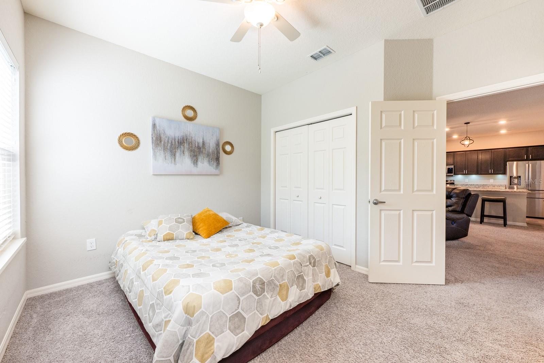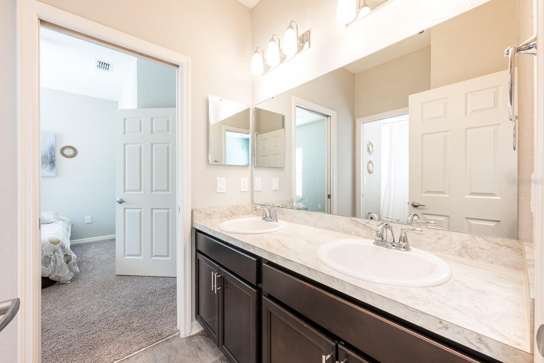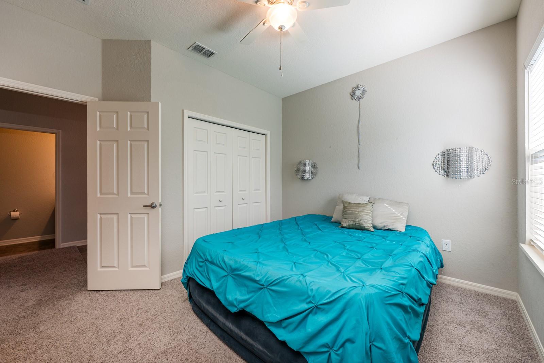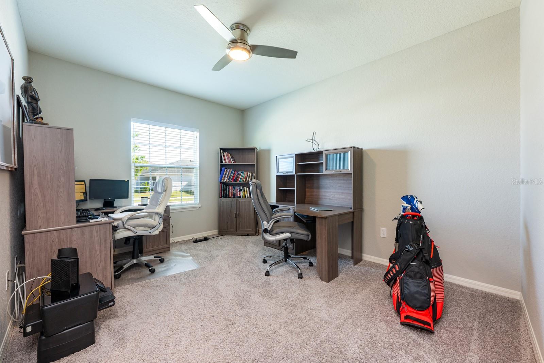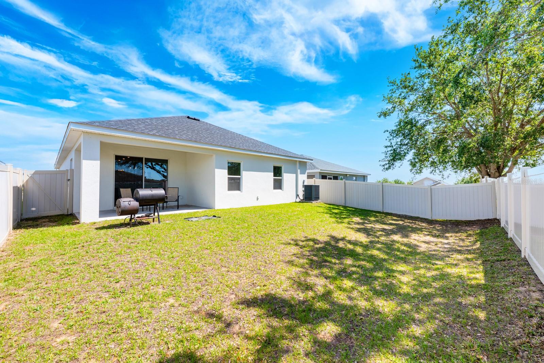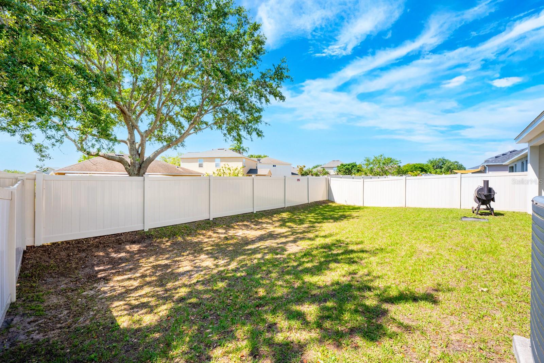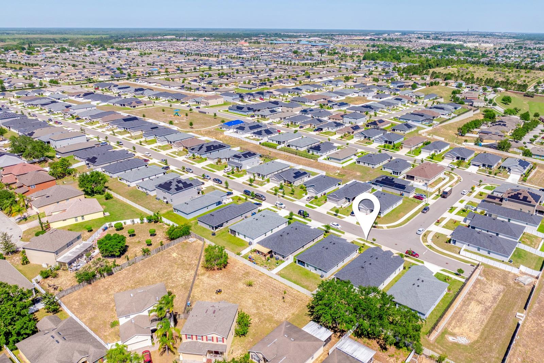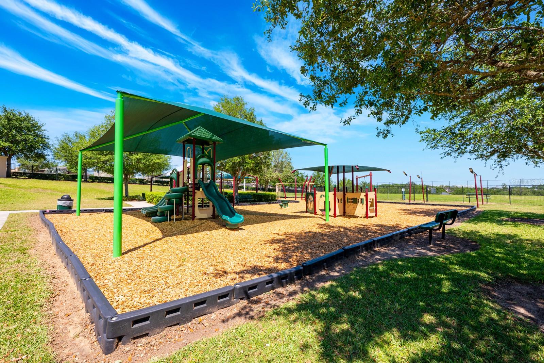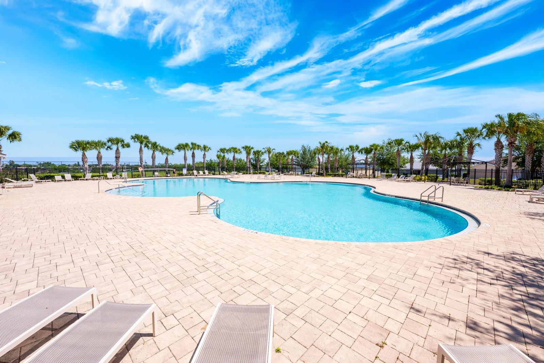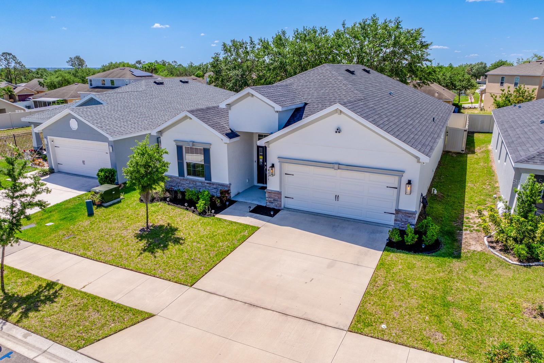4231 Swan Street
Brokerage Office: 863-676-0200
4231 Swan Street, HAINES CITY, FL 33844



- MLS#: O6298265 ( Residential )
- Street Address: 4231 Swan Street
- Viewed: 13
- Price: $350,000
- Price sqft: $131
- Waterfront: No
- Year Built: 2021
- Bldg sqft: 2668
- Bedrooms: 3
- Total Baths: 3
- Full Baths: 2
- 1/2 Baths: 1
- Days On Market: 58
- Additional Information
- Geolocation: 28.1378 / -81.6186
- County: POLK
- City: HAINES CITY
- Zipcode: 33844
- Subdivision: Highland Mdws Ph 7
- Elementary School: Bethune Academy
- Middle School: Daniel Jenkins Academy of Tech
- High School: Ridge Community Senior
- Provided by: WEMERT GROUP REALTY LLC

- DMCA Notice
-
DescriptionWelcome to highland community in haines city, where this immaculate 3 bedroom, 2. 5 bath home offers modern comfort in a peaceful settingall on one level! Built in 2021 and located just two doors from the end of a quiet dead end street, this beautifully maintained home provides added privacy and a welcoming atmosphere. Inside, you'll find a bright, open concept layout that seamlessly connects the living and kitchen areasperfect for both everyday living and entertaining. The kitchen is a true showstopper, featuring a huge center island, sleek finishes, and a spacious walk in pantry for all your storage needs. The flex space at the front of the home gives you versatility for a formal living room, home office or finish it off for a 4th bedroom! A large laundry room with a built in folding counter adds convenience to your daily routine, and the split bedroom floor plan ensures comfort and space for everyone. Step outside to a fully fenced backyard, offering the perfect spot to relax or let pets play. Located in the desirable highland community, residents enjoy access to a sparkling community pool, playground, and walking trailsall with a low hoa. With its thoughtful design, pristine condition, and fantastic amenities, this home is truly move in ready and waiting for you to make it your own!
Property Location and Similar Properties
Property Features
Appliances
- Dishwasher
- Disposal
- Microwave
- Refrigerator
Association Amenities
- Park
- Pool
Home Owners Association Fee
- 100.00
Home Owners Association Fee Includes
- Pool
- Maintenance Grounds
- Recreational Facilities
Association Name
- Highland Community Management
- LLC/Carlyne Crawn
Association Phone
- 863-438-5113
Carport Spaces
- 0.00
Close Date
- 0000-00-00
Cooling
- Central Air
Country
- US
Covered Spaces
- 0.00
Exterior Features
- Lighting
- Sidewalk
- Sliding Doors
Fencing
- Fenced
- Vinyl
Flooring
- Carpet
- Vinyl
Garage Spaces
- 2.00
Heating
- Central
High School
- Ridge Community Senior High
Insurance Expense
- 0.00
Interior Features
- Ceiling Fans(s)
- Eat-in Kitchen
- In Wall Pest System
- Kitchen/Family Room Combo
- Open Floorplan
- Primary Bedroom Main Floor
- Solid Surface Counters
- Solid Wood Cabinets
- Split Bedroom
- Stone Counters
- Thermostat
- Tray Ceiling(s)
- Walk-In Closet(s)
- Window Treatments
Legal Description
- HIGHLAND MEADOWS PHASE 7 PB 178 PG 34-37 LOT 34
Levels
- One
Living Area
- 2032.00
Lot Features
- In County
- Level
- Sidewalk
- Street Dead-End
- Paved
Middle School
- Daniel Jenkins Academy of Technology Middle
Area Major
- 33844 - Haines City/Grenelefe
Net Operating Income
- 0.00
Occupant Type
- Owner
Open Parking Spaces
- 0.00
Other Expense
- 0.00
Parcel Number
- 27-27-16-740508-000340
Parking Features
- Driveway
- Garage Door Opener
- Open
Pets Allowed
- Yes
Property Type
- Residential
Roof
- Shingle
School Elementary
- Bethune Academy
Sewer
- Public Sewer
Tax Year
- 2024
Township
- 27
Utilities
- BB/HS Internet Available
- Cable Available
- Cable Connected
- Electricity Available
- Public
- Underground Utilities
Views
- 13
Virtual Tour Url
- https://www.zillow.com/view-imx/bb6835ec-f9f5-48a2-89e1-6bbe8107d05b?setAttribution=mls&wl=true&initialViewType=pano&utm_source=dashboard
Water Source
- Public
Year Built
- 2021

- Legacy Real Estate Center Inc
- Dedicated to You! Dedicated to Results!
- 863.676.0200
- dolores@legacyrealestatecenter.com




