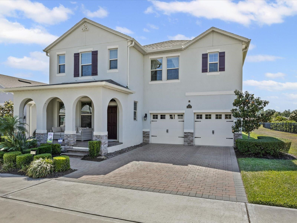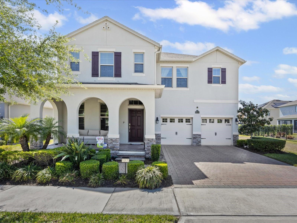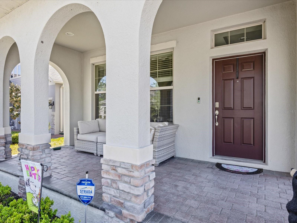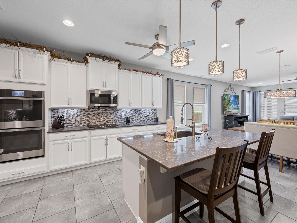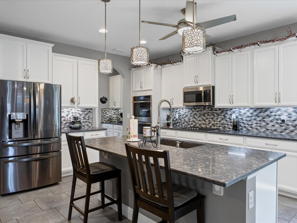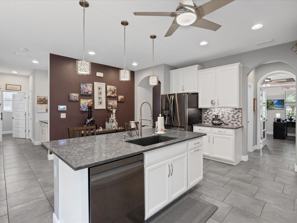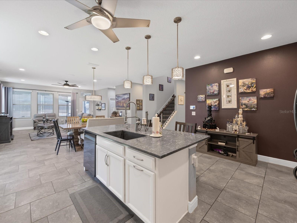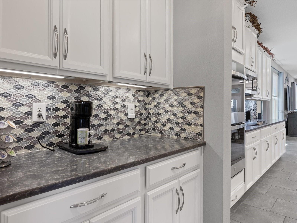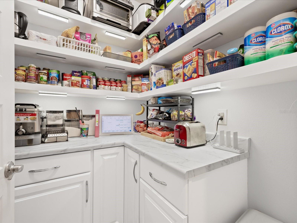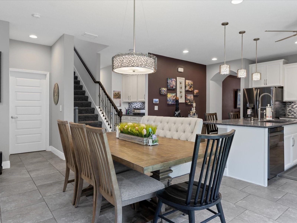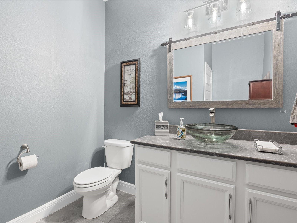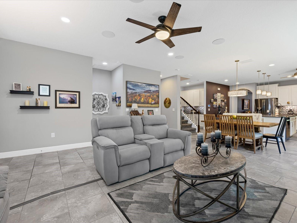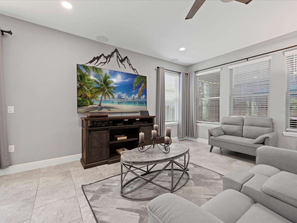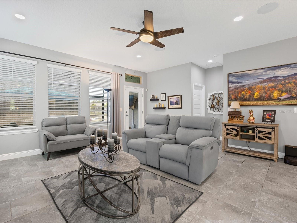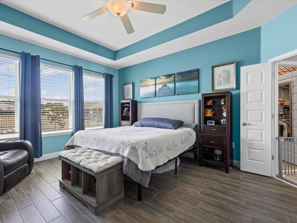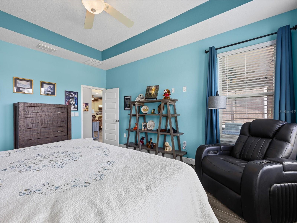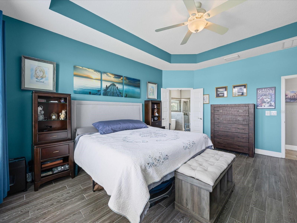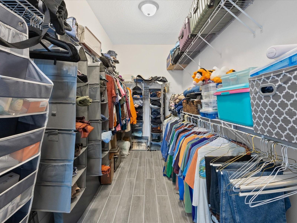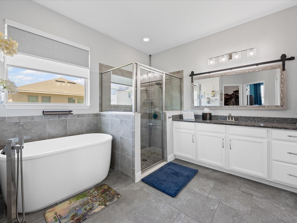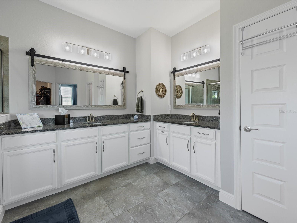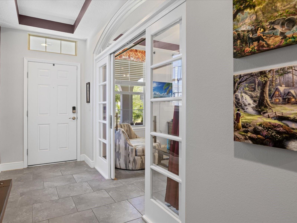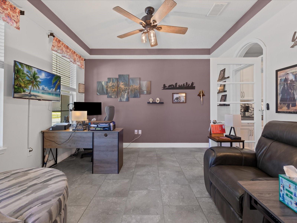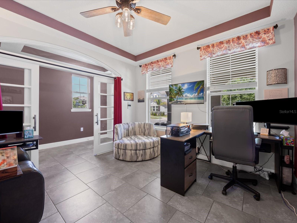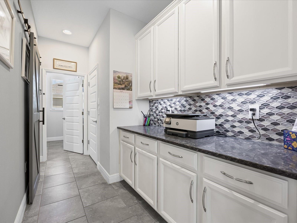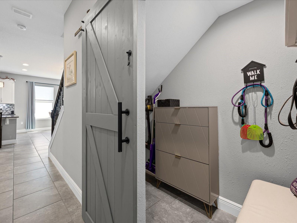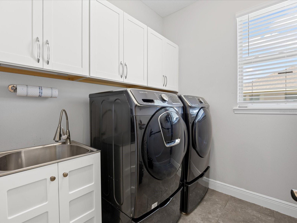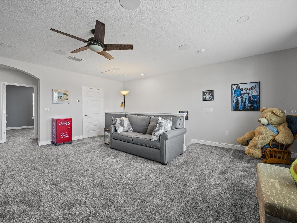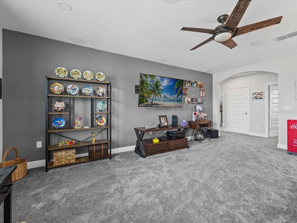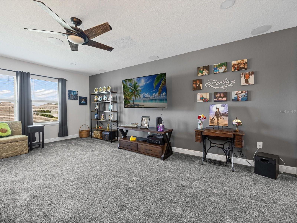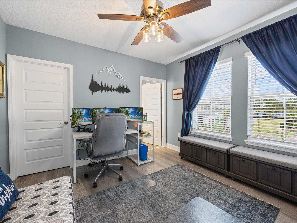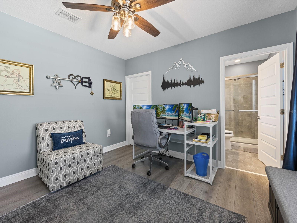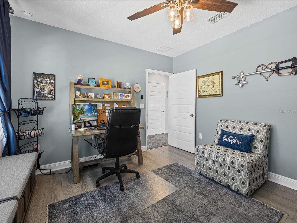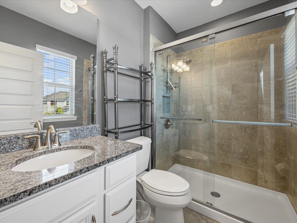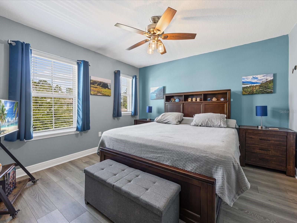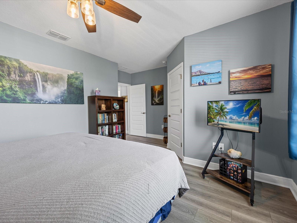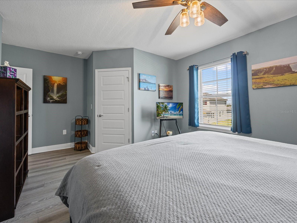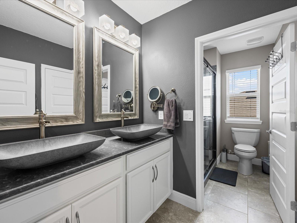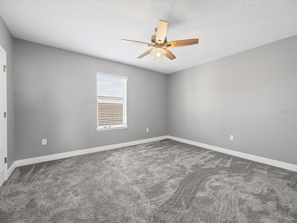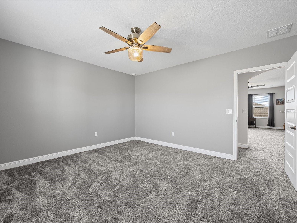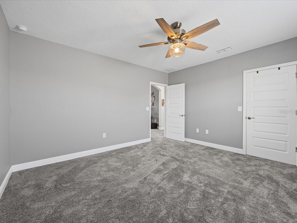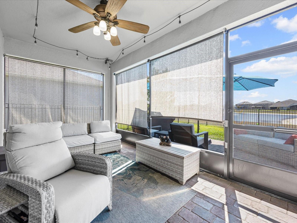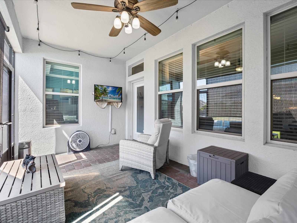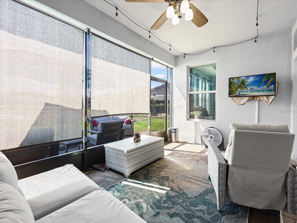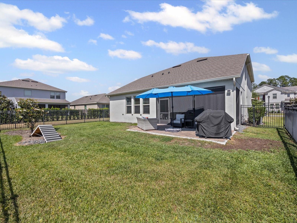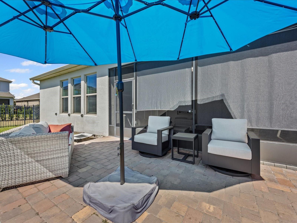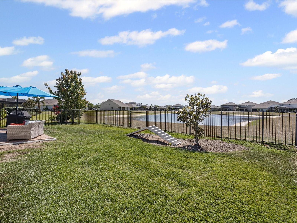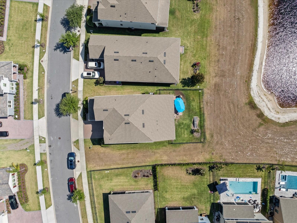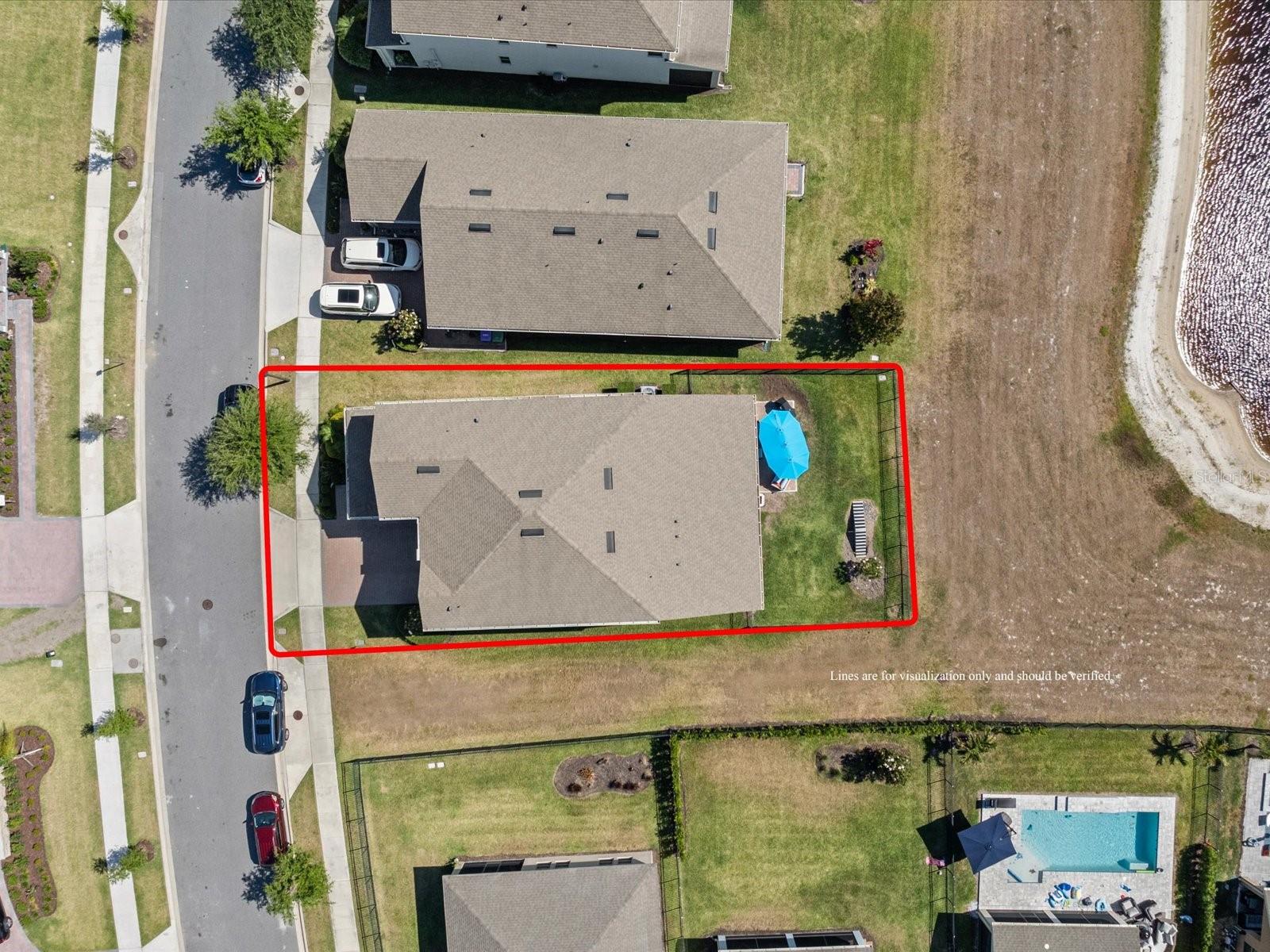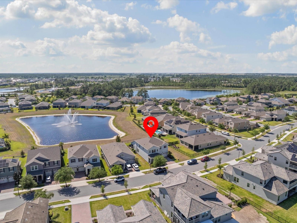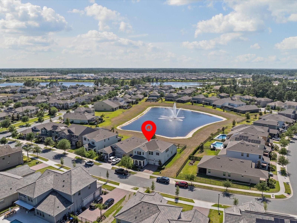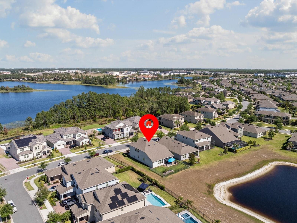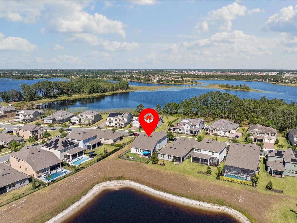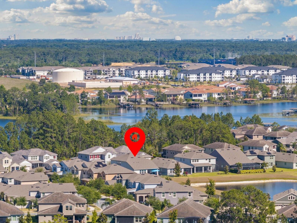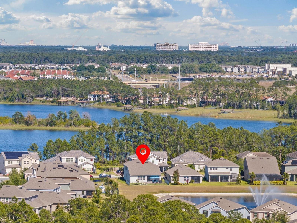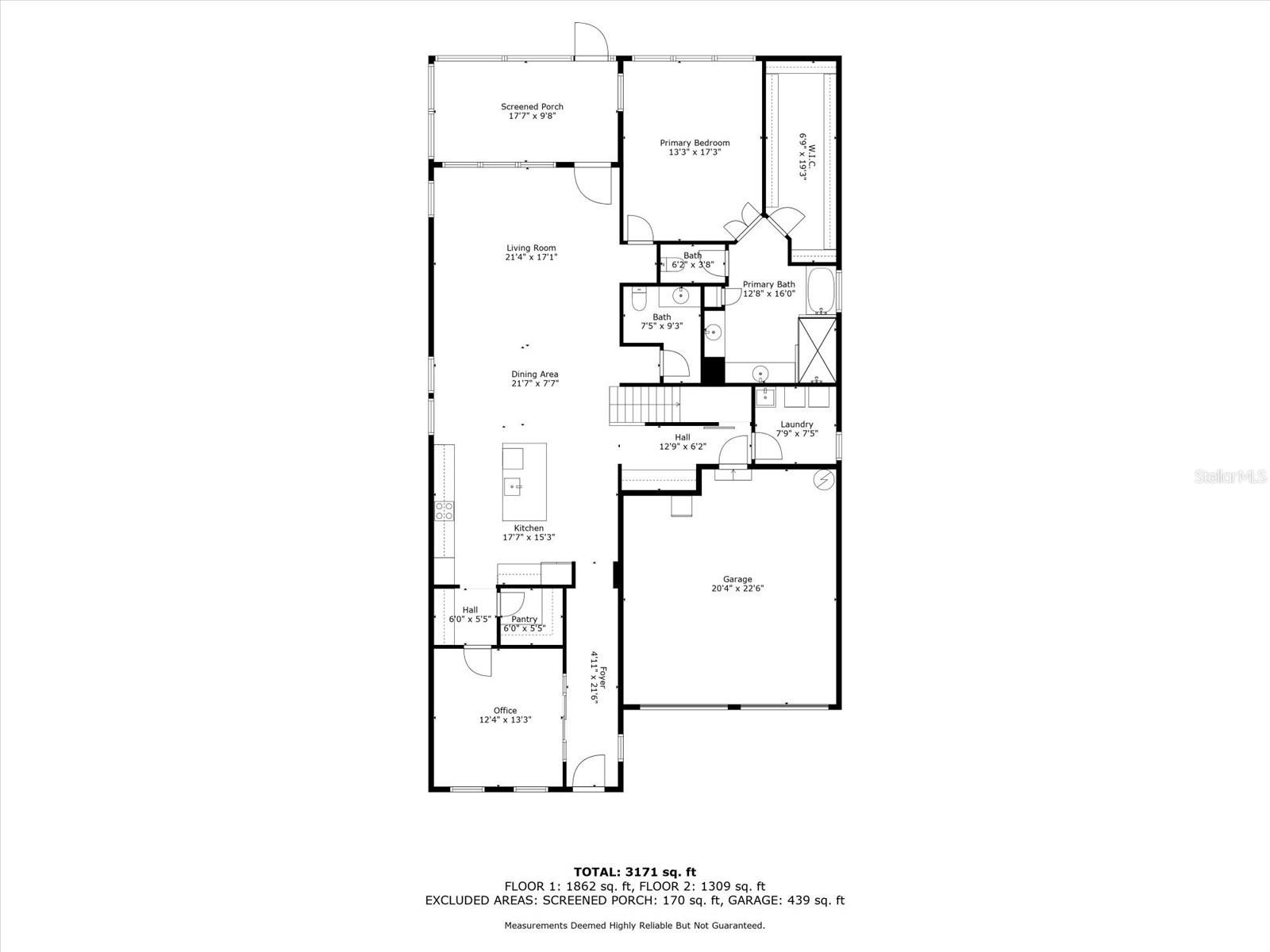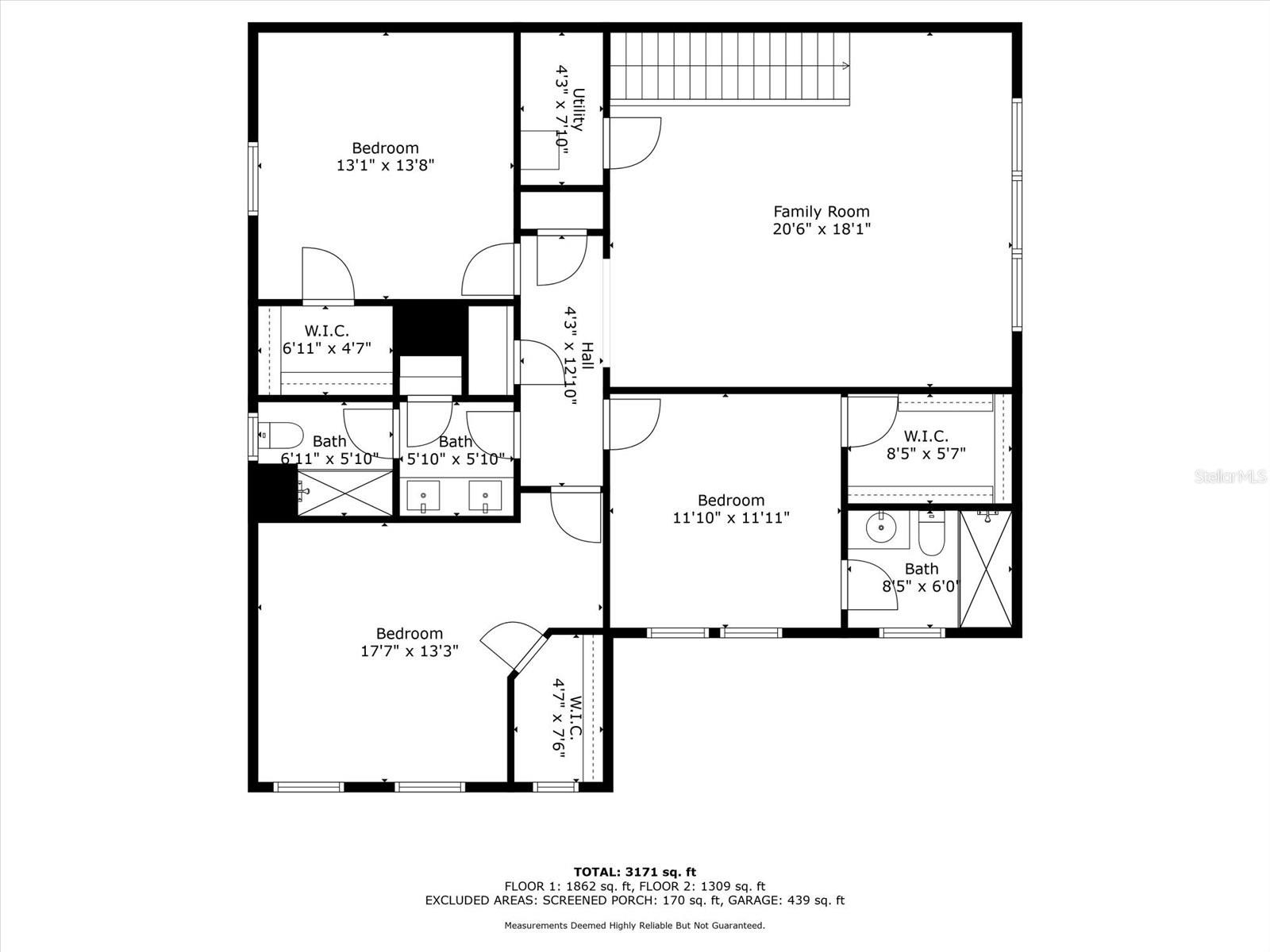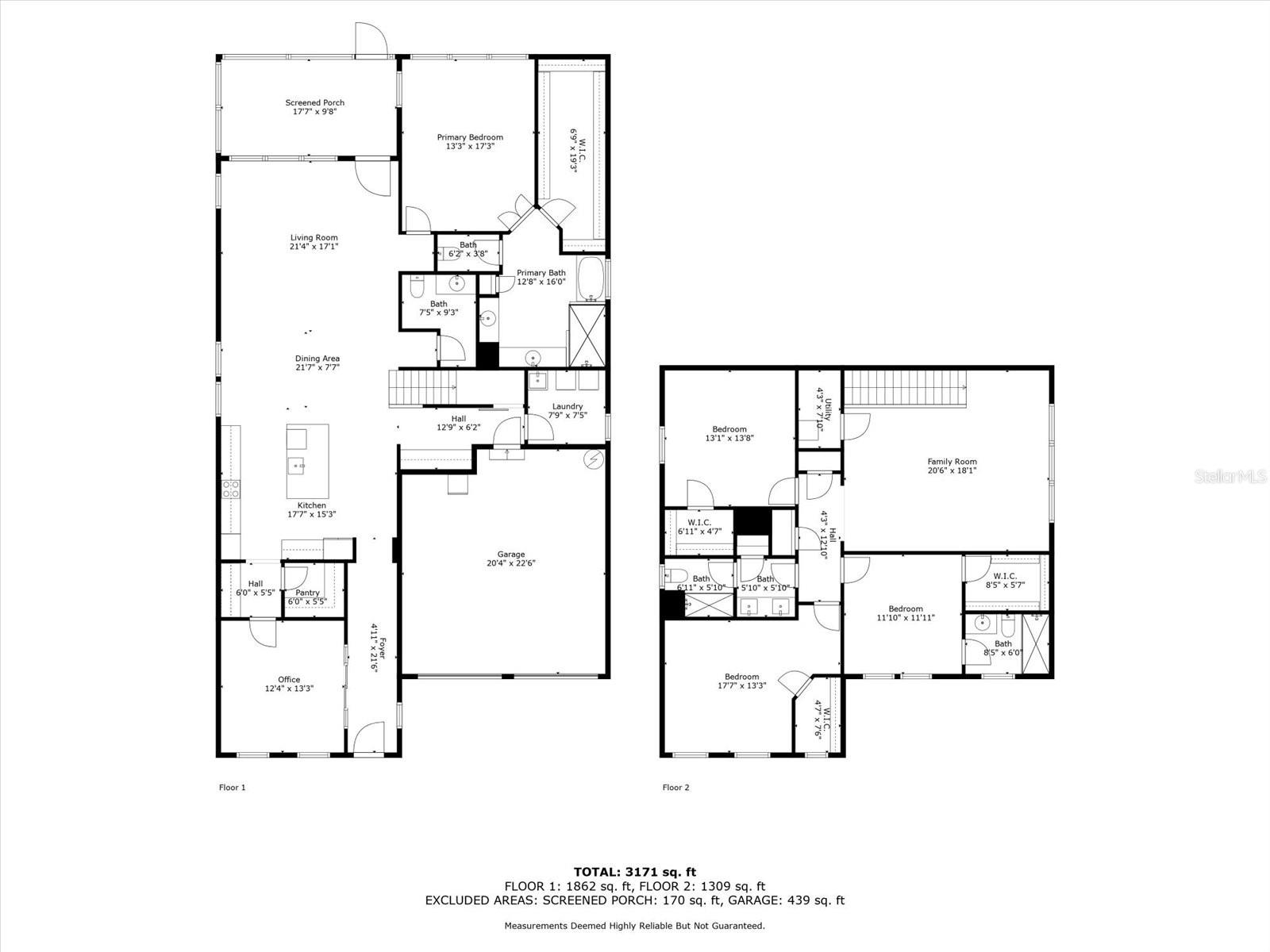10170 Atwater Bay Drive
Brokerage Office: 863-676-0200
10170 Atwater Bay Drive, WINTER GARDEN, FL 34787



- MLS#: O6298717 ( Residential )
- Street Address: 10170 Atwater Bay Drive
- Viewed: 23
- Price: $899,990
- Price sqft: $216
- Waterfront: No
- Year Built: 2019
- Bldg sqft: 4176
- Bedrooms: 4
- Total Baths: 4
- Full Baths: 3
- 1/2 Baths: 1
- Garage / Parking Spaces: 2
- Days On Market: 68
- Additional Information
- Geolocation: 28.4202 / -81.6451
- County: ORANGE
- City: WINTER GARDEN
- Zipcode: 34787
- Subdivision: Waterleigh Ph 2c1
- Elementary School: Water Spring Elementary
- Middle School: Water Spring Middle
- High School: Horizon High School
- Provided by: REAL BROKER, LLC
- Contact: Rebecca Redman Hamaoui
- 855-450-0442

- DMCA Notice
-
DescriptionWelcome to this beautifully upgraded single family home nestled in the sought after Waterleigh community of Winter Garden. Proudly owned by the original homeowners, this meticulously maintained property offers a spacious layout with thoughtful upgrades throughout. Enjoy peaceful pond views from the fully fenced in backyard, complete with a screened in lanai and extended paver patio perfect for relaxing or entertaining. The first floor primary suite is a true retreat, featuring wood look tile, elegant tray ceilings, and a luxurious en suite bathroom with dual vanities, upgraded mirrors and lighting, a standalone soaker tub, and a large walk in shower. The heart of the home boasts a stunning kitchen with upgraded quartz countertops, stylish backsplash, large granite sink with upgraded faucet, pendant lighting to match the dining area fixture, double oven, butlers pantry, and a custom drop zone. The custom built pantry shelves and cabinet add even more functionality. The cozy living room includes built in surround sound, perfect for movie nights, while the adjacent office features eye catching custom barn doors. Additional first floor highlights include a mudroom area, under stair storage, and a laundry room with added sink. Upstairs, you'll find a spacious loft with plush new carpet, built in surround sound, three generous bedrooms including one with a private en suite, walk in shower, and walk in closet and a guest bathroom with upgraded counters, dual sinks, and designer tile. Two of the guest bedrooms feature upgraded wood look laminate flooring. Ceiling fans are thoughtfully installed throughout the home. The two car garage offers added ceiling storage, while the community itself provides resort style amenities including scenic water views, sidewalks, a clubhouse, community pool, volleyball courts, dog parks, and a convenient Publix at the entrance. Ideally located just minutes from Disney and a variety of restaurants and shops, this home offers both comfort and convenience with space for everyone to enjoy.
Property Location and Similar Properties
Property Features
Appliances
- Built-In Oven
- Cooktop
- Dishwasher
- Disposal
- Dryer
- Microwave
- Refrigerator
- Washer
Home Owners Association Fee
- 245.00
Home Owners Association Fee Includes
- Pool
- Maintenance Grounds
Association Name
- Leland Management - Natalie Elbaz
Association Phone
- 407-479-3726
Builder Model
- Seacliff
Builder Name
- D.R.Horton
Carport Spaces
- 0.00
Close Date
- 0000-00-00
Cooling
- Central Air
Country
- US
Covered Spaces
- 0.00
Exterior Features
- Rain Gutters
- Sidewalk
Flooring
- Carpet
- Luxury Vinyl
- Tile
Furnished
- Unfurnished
Garage Spaces
- 2.00
Heating
- Central
- Electric
High School
- Horizon High School
Insurance Expense
- 0.00
Interior Features
- Ceiling Fans(s)
- Kitchen/Family Room Combo
- Living Room/Dining Room Combo
- Primary Bedroom Main Floor
- Split Bedroom
- Thermostat
- Walk-In Closet(s)
Legal Description
- WATERLEIGH PHASE 2C-1 97/27 LOT 476
Levels
- Two
Living Area
- 3267.00
Middle School
- Water Spring Middle
Area Major
- 34787 - Winter Garden/Oakland
Net Operating Income
- 0.00
Occupant Type
- Owner
Open Parking Spaces
- 0.00
Other Expense
- 0.00
Parcel Number
- 06-24-27-7503-04-760
Parking Features
- Driveway
- Garage Door Opener
- On Street
Pets Allowed
- Yes
Property Type
- Residential
Roof
- Shingle
School Elementary
- Water Spring Elementary
Sewer
- Public Sewer
Tax Year
- 2024
Township
- 24
Utilities
- BB/HS Internet Available
- Cable Available
View
- Water
Views
- 23
Virtual Tour Url
- https://www.zillow.com/view-imx/55c72472-bc63-47cb-818a-6394e356d302?setAttribution=mls&wl=true&initialViewType=pano&utm_source=dashboard
Water Source
- Public
Year Built
- 2019
Zoning Code
- P-D

- Legacy Real Estate Center Inc
- Dedicated to You! Dedicated to Results!
- 863.676.0200
- dolores@legacyrealestatecenter.com

