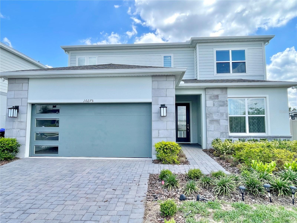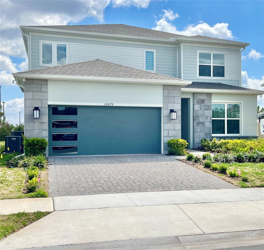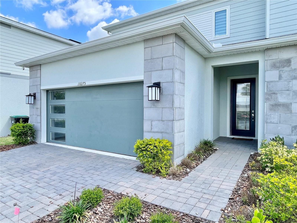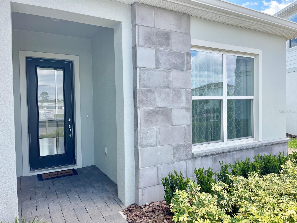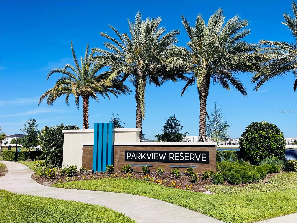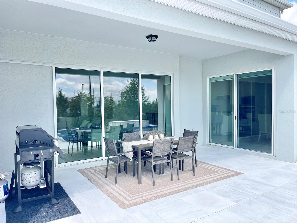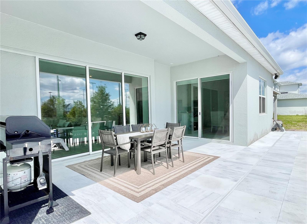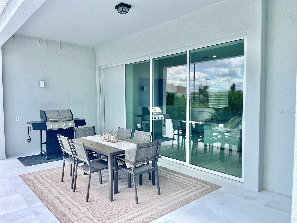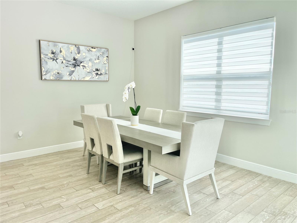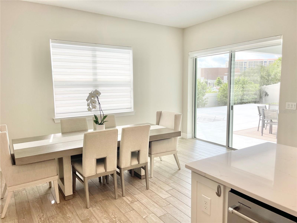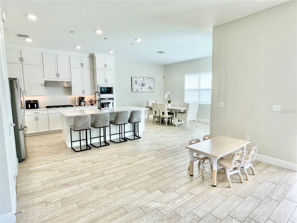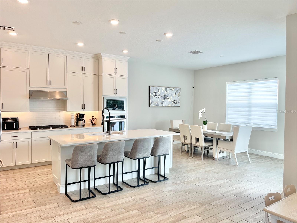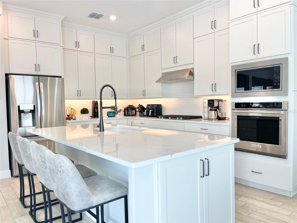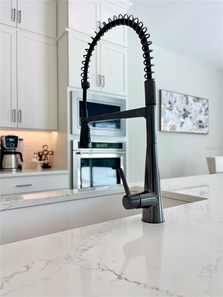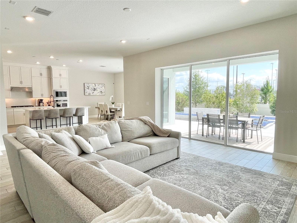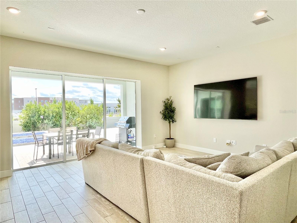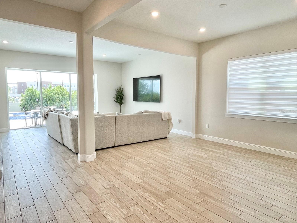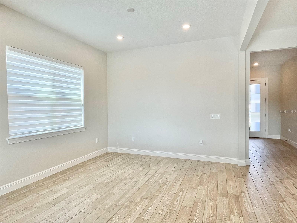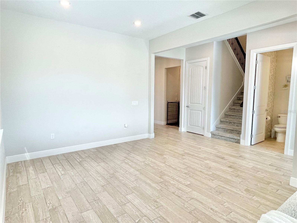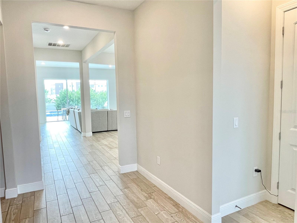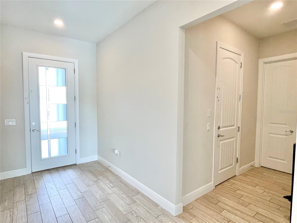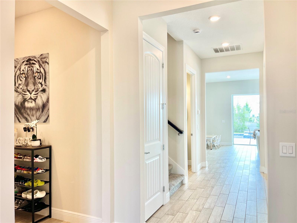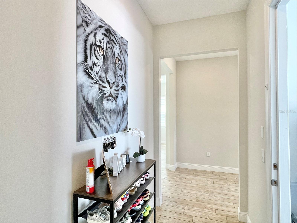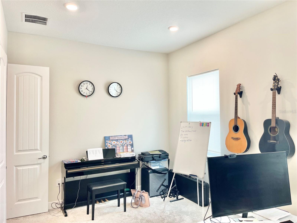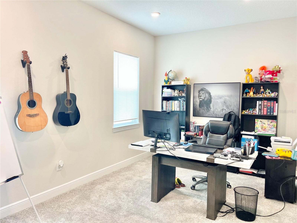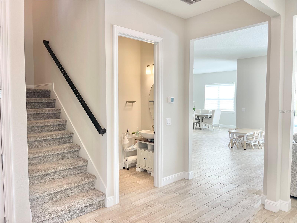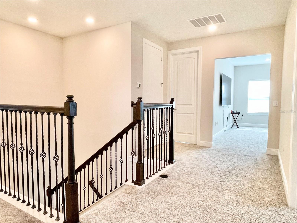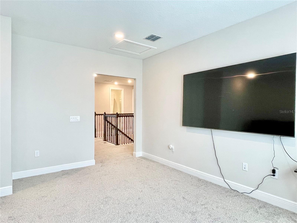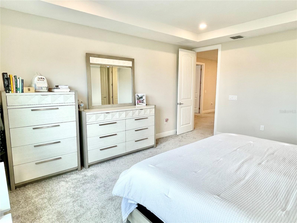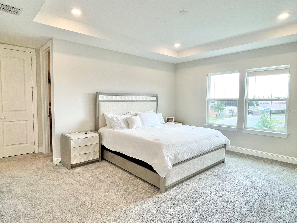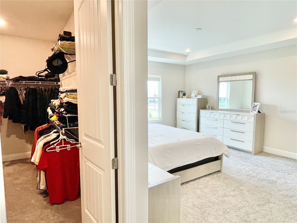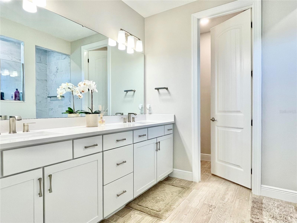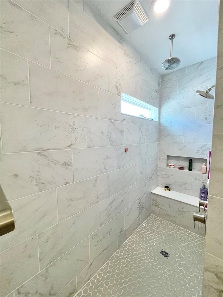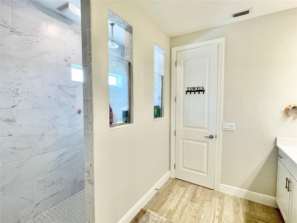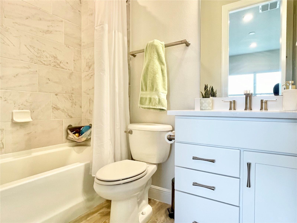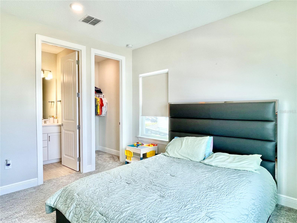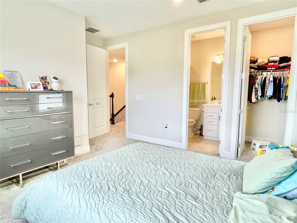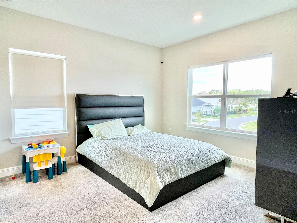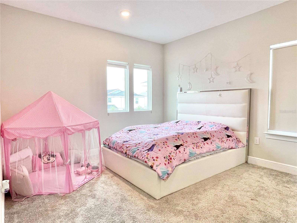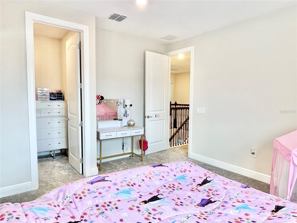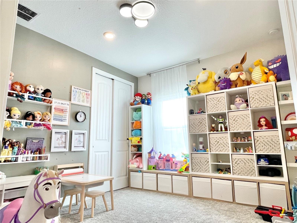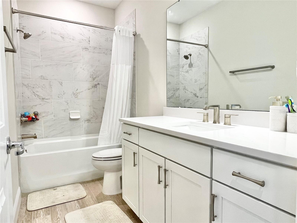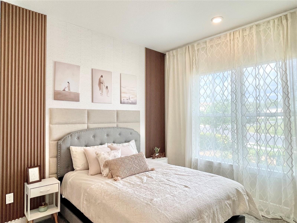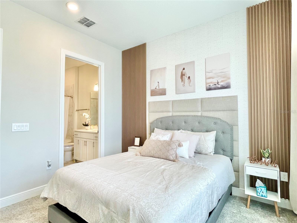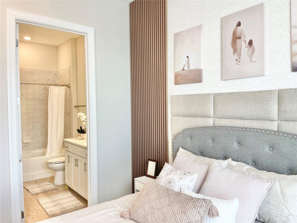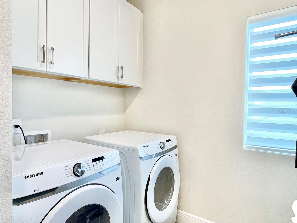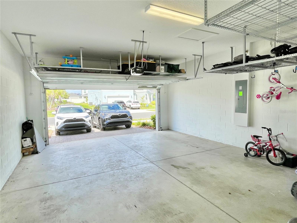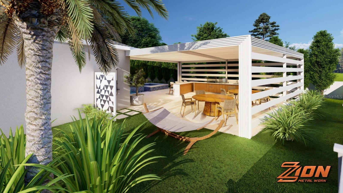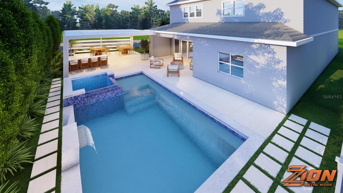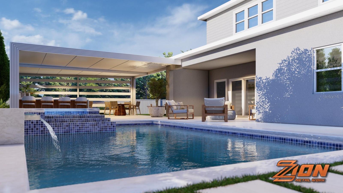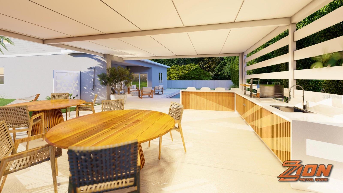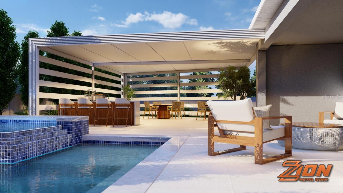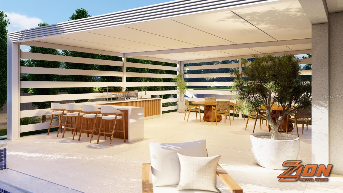10275 Park Estates Avenue
Brokerage Office: 863-676-0200
10275 Park Estates Avenue, ORLANDO, FL 32836



- MLS#: O6300902 ( Residential )
- Street Address: 10275 Park Estates Avenue
- Viewed: 6
- Price: $1,450,000
- Price sqft: $370
- Waterfront: No
- Year Built: 2024
- Bldg sqft: 3922
- Bedrooms: 5
- Total Baths: 5
- Full Baths: 4
- 1/2 Baths: 1
- Garage / Parking Spaces: 2
- Days On Market: 28
- Additional Information
- Geolocation: 28.4045 / -81.4956
- County: ORANGE
- City: ORLANDO
- Zipcode: 32836
- Subdivision: Parkview Reserve Ph 1
- Provided by: THE FLORIDA LOUNGE REALTY LLC
- Contact: Alessandra A Jardim
- 786-241-7619

- DMCA Notice
-
DescriptionStunning new construction Yorkshire floor plan by Pulte Homes, located in the highly desirable Parkview Reserve community in the heart of Dr. Phillips. This spacious two story estate home offers 5 bedrooms, 4 full bathrooms, a powder room, a home office, a flex/game room, a large loft, a covered lanai, and a 2 car garage. Designed for comfort and functionality, this open concept layout is perfect for entertaining. The gourmet kitchen features built in appliances, a walk in corner pantry, upgraded stacked white cabinets, Ethereal Glow quartz countertops, Ripple white mosaic backsplash, under cabinet lighting, and pre wiring for pendant lights over the large center island. The main level includes a guest suite with private bath and walk in closet, a dedicated home office, and a flex room. Upstairs, youll find a spacious loft, laundry room with quartz topped cabinetry, an additional guest suite, two more secondary bedrooms, a full bathroom, and the owners suite featuring a spa inspired walk in shower with rain shower head, dual Statuario quartz vanities, private water closet, large walk in closet, and linen closet. Designer upgrades include a stone accented MD1 exterior, glass inlay front door, Liana Forest tile floors in main living areas and bathrooms, stain resistant carpet in bedrooms and second floor, oak stair rail with iron spindles, upgraded trim and baseboards, outdoor kitchen pre plumbing, pool pre wiring, and more. The brand new pool is already completed and is awaiting final inspection, which has been approved by both the HOA and the city. This home is also backed by Pultes builder warranty, with up to 9 years remaining on many items. Parkview Reserve features private homesites with pond and conservation views, natural gas, low HOA, no CDD, and an unbeatable location minutes from I 4, O Town West, Dr. Phillips Community Park, world famous theme parks, and the dining, shopping, and entertainment of Restaurant Row.
Property Location and Similar Properties
Property Features
Appliances
- Built-In Oven
- Cooktop
- Disposal
- Microwave
- Tankless Water Heater
Home Owners Association Fee
- 112.00
Home Owners Association Fee Includes
- Insurance
- Maintenance Grounds
- Maintenance
- Management
Association Name
- Parkview Reserve Homeowners Association
Association Phone
- 407-661-4774
Carport Spaces
- 0.00
Close Date
- 0000-00-00
Cooling
- Central Air
Country
- US
Covered Spaces
- 0.00
Exterior Features
- Sliding Doors
Flooring
- Carpet
- Tile
Garage Spaces
- 2.00
Heating
- Central
- Natural Gas
Insurance Expense
- 0.00
Interior Features
- Kitchen/Family Room Combo
- Living Room/Dining Room Combo
- Open Floorplan
- PrimaryBedroom Upstairs
- Stone Counters
- Thermostat
- Walk-In Closet(s)
Legal Description
- PARKVIEW RESERVE PHASE 1 111/26 LOT 20
Levels
- Two
Living Area
- 3561.00
Area Major
- 32836 - Orlando/Dr. Phillips/Bay Vista
Net Operating Income
- 0.00
New Construction Yes / No
- Yes
Occupant Type
- Owner
Open Parking Spaces
- 0.00
Other Expense
- 0.00
Parcel Number
- 15-24-28-6656-00-200
Pets Allowed
- Yes
Pool Features
- Other
Property Condition
- Completed
Property Type
- Residential
Roof
- Shingle
Sewer
- Public Sewer
Tax Year
- 2024
Township
- 24
Utilities
- Cable Available
- Electricity Available
- Natural Gas Available
- Phone Available
- Public
- Sewer Connected
- Underground Utilities
- Water Available
Virtual Tour Url
- https://www.propertypanorama.com/instaview/stellar/O6300902
Water Source
- Public
Year Built
- 2024
Zoning Code
- P-D

- Legacy Real Estate Center Inc
- Dedicated to You! Dedicated to Results!
- 863.676.0200
- dolores@legacyrealestatecenter.com

