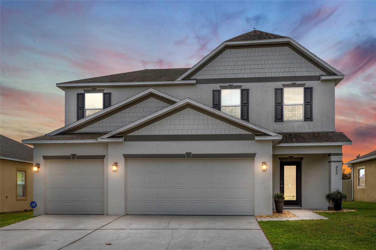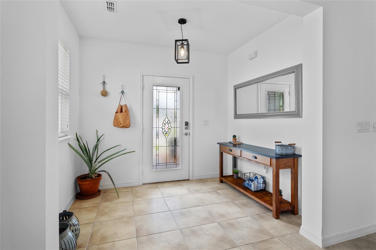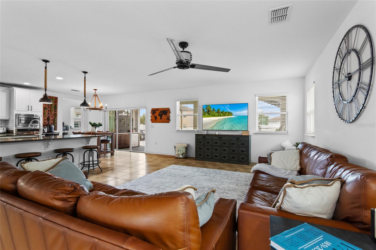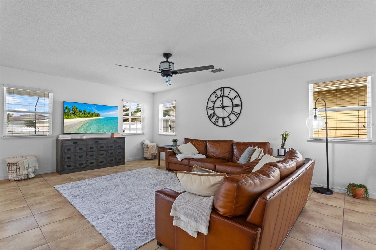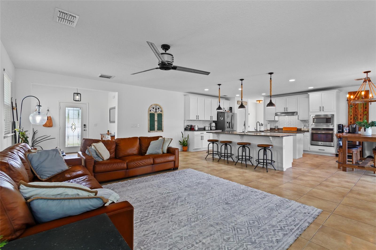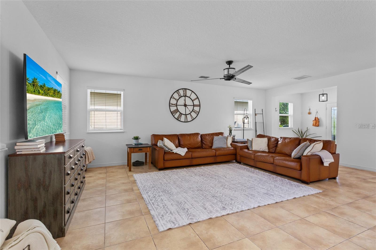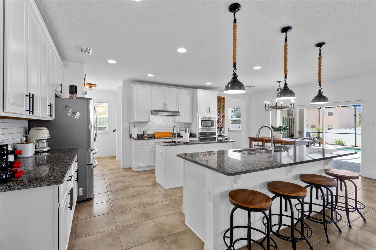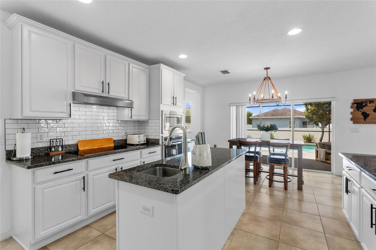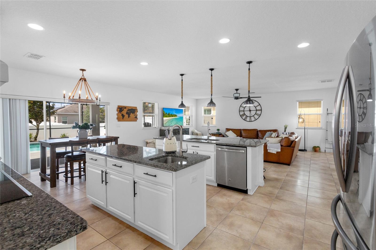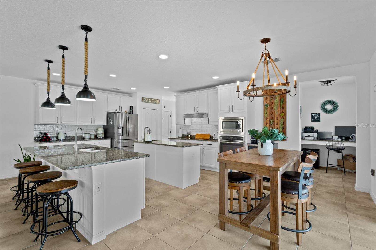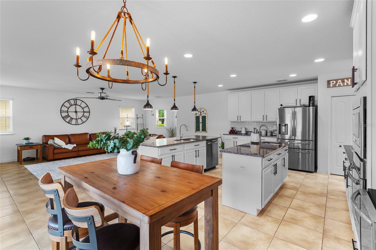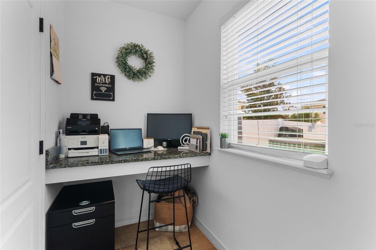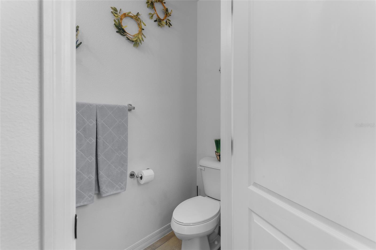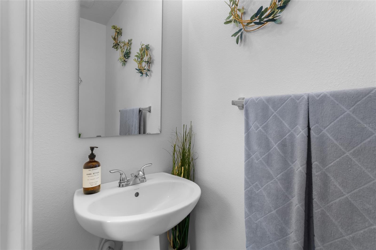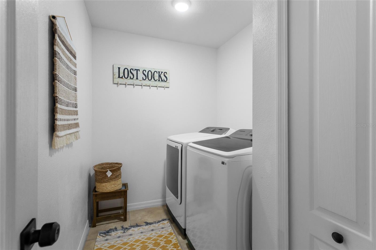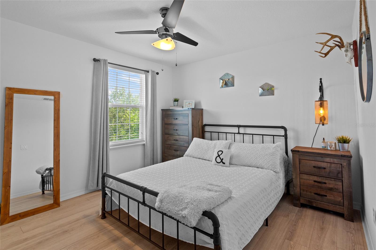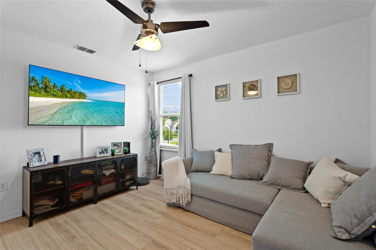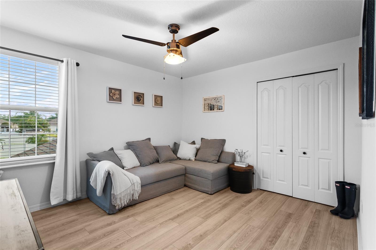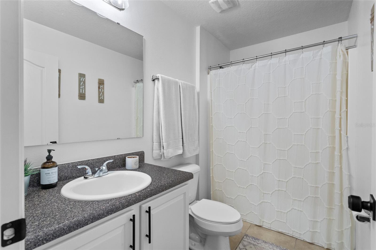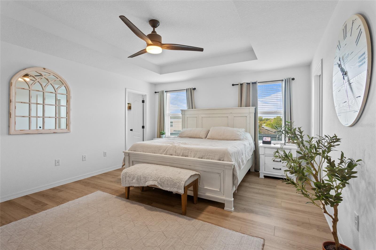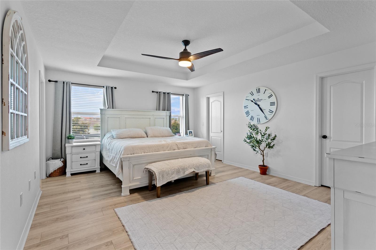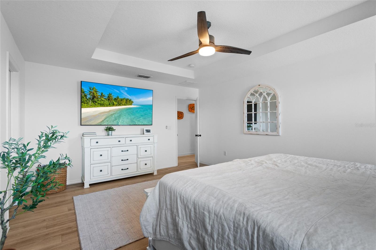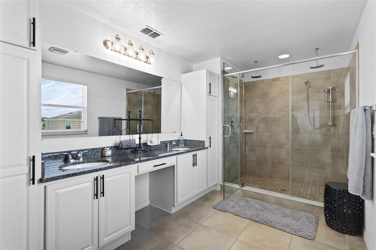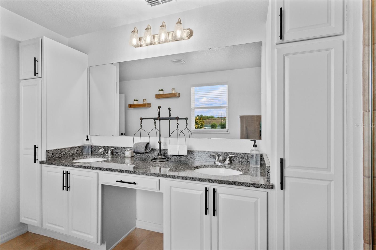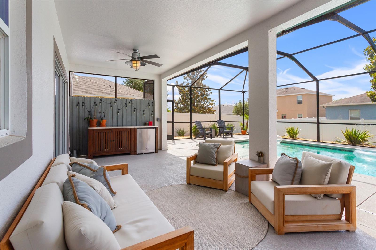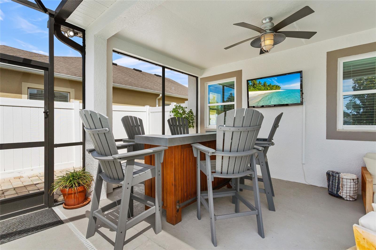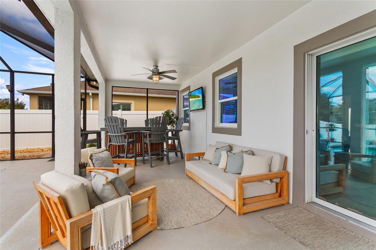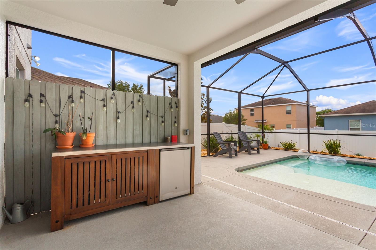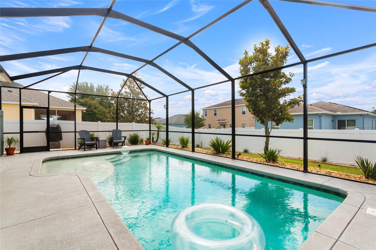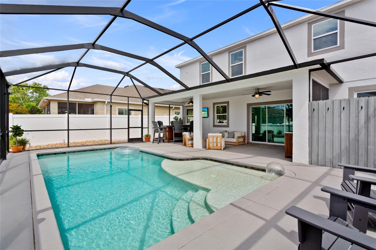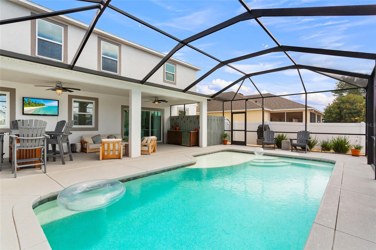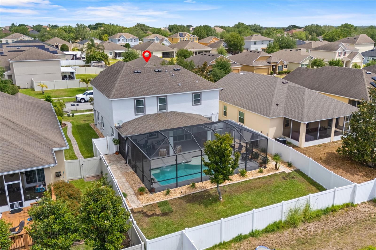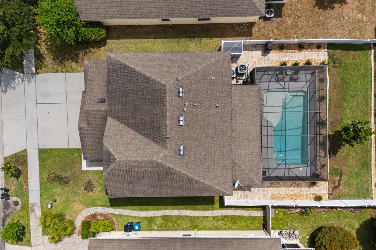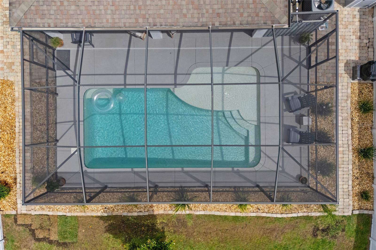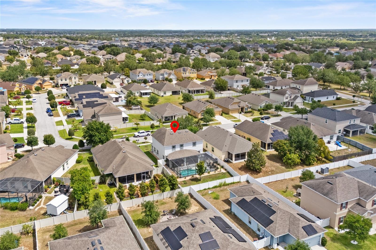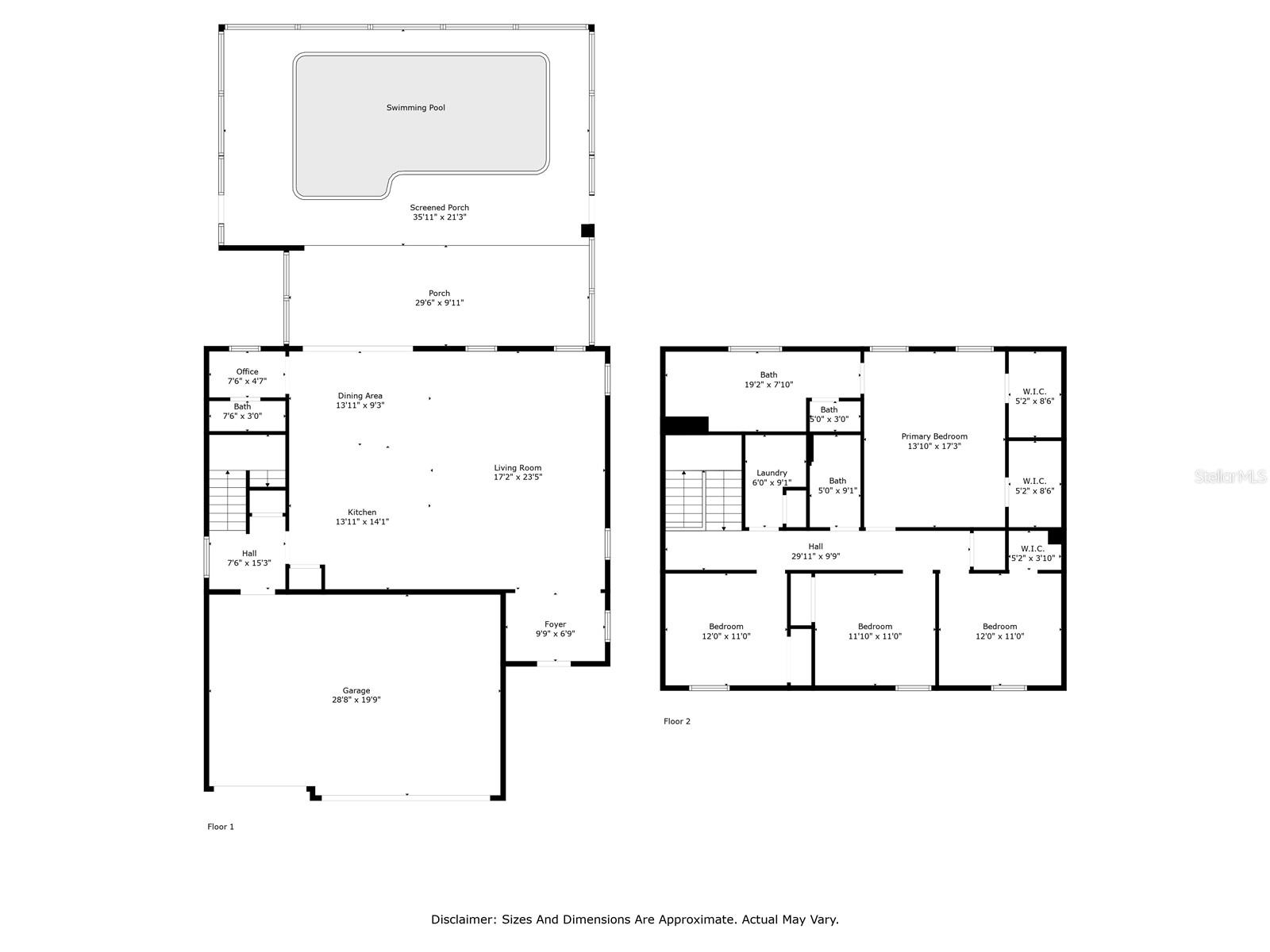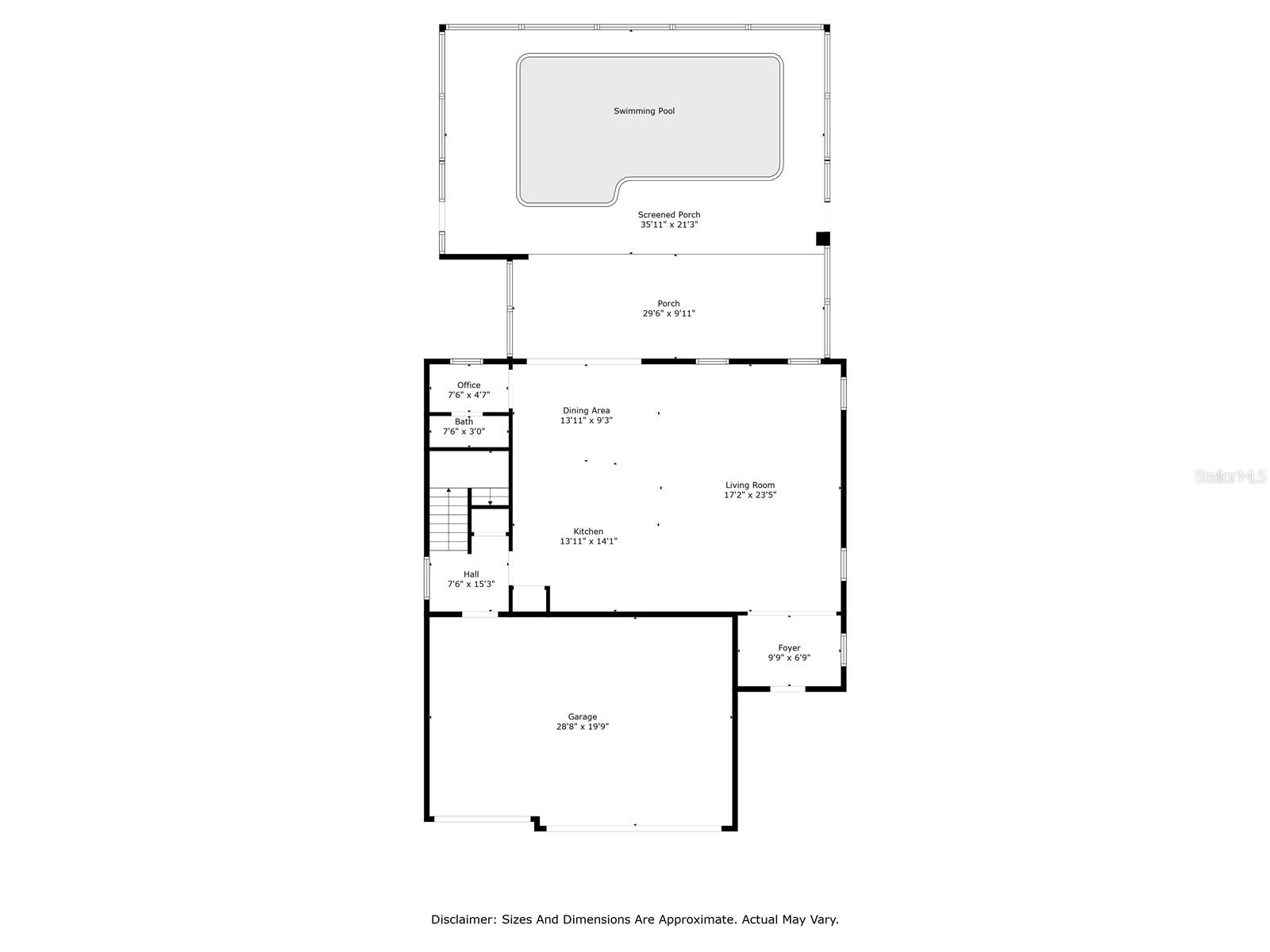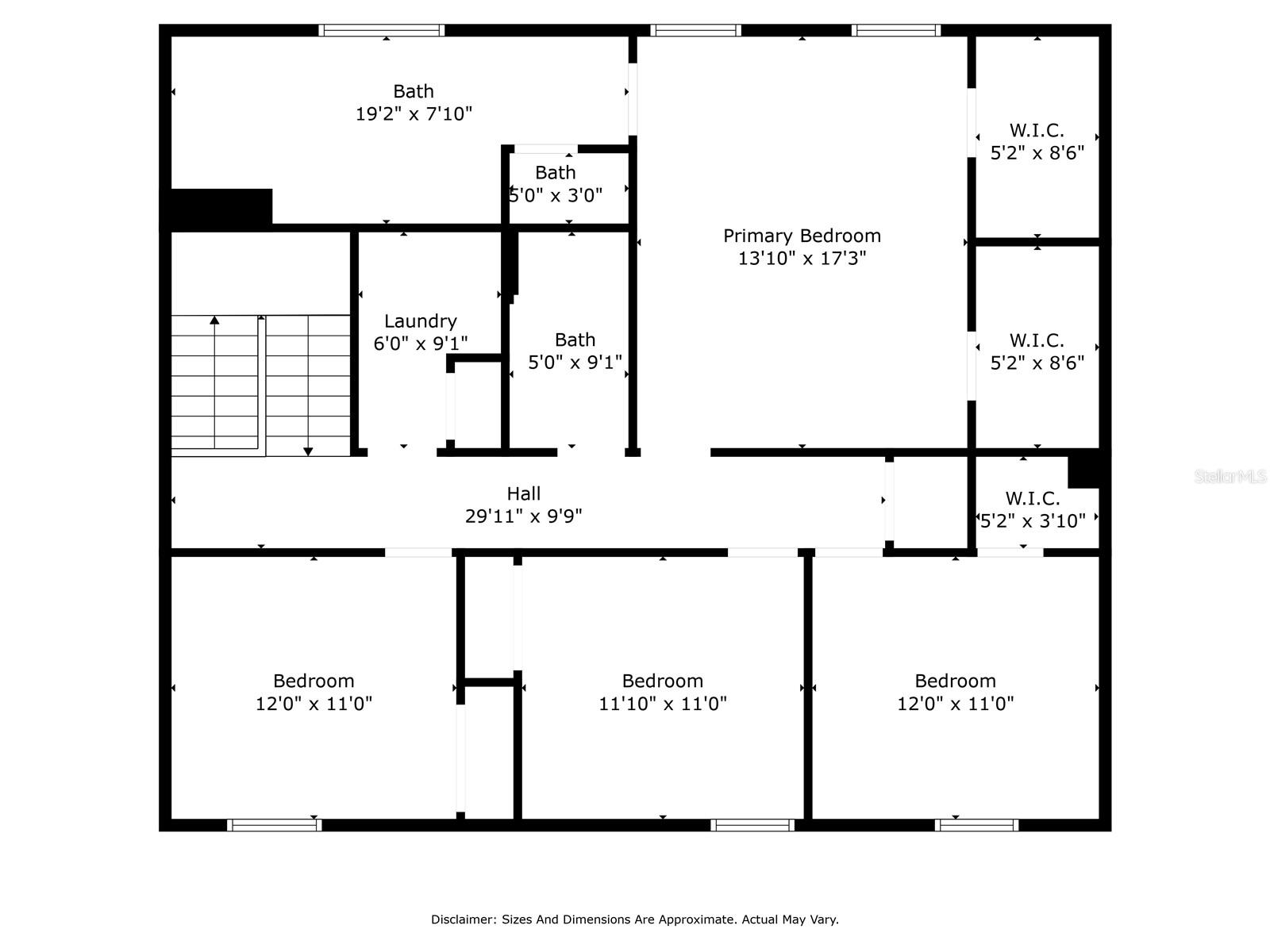242 Milestone Drive
Brokerage Office: 863-676-0200
242 Milestone Drive, HAINES CITY, FL 33844



- MLS#: O6305138 ( Residential )
- Street Address: 242 Milestone Drive
- Viewed: 6
- Price: $439,997
- Price sqft: $130
- Waterfront: No
- Year Built: 2015
- Bldg sqft: 3390
- Bedrooms: 4
- Total Baths: 3
- Full Baths: 2
- 1/2 Baths: 1
- Garage / Parking Spaces: 3
- Days On Market: 17
- Additional Information
- Geolocation: 28.1342 / -81.6224
- County: POLK
- City: HAINES CITY
- Zipcode: 33844
- Subdivision: Stonewood Crossings
- Elementary School: Davenport Elem
- Middle School: Boone
- High School: Ridge Community Senior
- Provided by: EXP REALTY LLC
- Contact: Omar Andreasen
- 888-883-8509

- DMCA Notice
-
DescriptionExperience the best of Florida living in this stunning two story pool home located in desirable Haines City just minutes from Orlando, Tampa, top beaches, and world renowned attractions like Disney World, Universal Studios, SeaWorld, LEGOLAND, and more! This beautifully designed home features a spacious open floor plan, luxury vinyl plank and ceramic tile flooring, and a chefs dream kitchen with two oversized islands perfect for entertaining or casual dining. The main floor also offers a convenient half bath and plenty of living space filled with natural light. Upstairs, youll find four well appointed bedrooms and two full bathrooms, including a luxurious primary suite with an oversized en suite bathroom for a true spa like escape. Step outside to your own private oasis featuring a saltwater pool and a fully fenced backyard ideal for relaxing, entertaining, or enjoying the Florida sun. The three car garage provides plenty of space for vehicles, storage, or hobbies. Nestled near lakes, top tier golf courses, fine dining, shopping, and endless entertainment, this home delivers the perfect mix of comfort, style, and location. Dont miss your opportunity to own a slice of Florida paradise!
Property Location and Similar Properties
Property Features
Appliances
- Dishwasher
- Disposal
- Dryer
- Electric Water Heater
- Freezer
- Microwave
- Range
- Refrigerator
- Washer
Home Owners Association Fee
- 550.00
Association Name
- Stonewood Crossings
Carport Spaces
- 0.00
Close Date
- 0000-00-00
Cooling
- Central Air
Country
- US
Covered Spaces
- 0.00
Exterior Features
- Lighting
- Sidewalk
- Sliding Doors
- Storage
Fencing
- Vinyl
Flooring
- Ceramic Tile
- Luxury Vinyl
Furnished
- Unfurnished
Garage Spaces
- 3.00
Heating
- Central
High School
- Ridge Community Senior High
Insurance Expense
- 0.00
Interior Features
- Ceiling Fans(s)
- Kitchen/Family Room Combo
- Living Room/Dining Room Combo
- Open Floorplan
- PrimaryBedroom Upstairs
- Walk-In Closet(s)
Legal Description
- STONEWOOD CROSSINGS - PHASE 2 PB 150 PG 50-51 LOT 255
Levels
- Two
Living Area
- 2400.00
Middle School
- Boone Middle
Area Major
- 33844 - Haines City/Grenelefe
Net Operating Income
- 0.00
Occupant Type
- Owner
Open Parking Spaces
- 0.00
Other Expense
- 0.00
Parcel Number
- 27-27-16-740505-002550
Parking Features
- Driveway
- Garage Door Opener
- Ground Level
Pets Allowed
- Cats OK
- Dogs OK
Pool Features
- Heated
- In Ground
- Salt Water
- Screen Enclosure
Possession
- Close Of Escrow
Property Type
- Residential
Roof
- Shingle
School Elementary
- Davenport Elem
Sewer
- Public Sewer
Tax Year
- 2024
Township
- 27
Utilities
- Cable Available
- Electricity Connected
- Sewer Connected
Virtual Tour Url
- https://www.zillow.com/view-imx/ee482d33-0c9c-4b08-a284-d227d01f43f4?setAttribution=mls&wl=true&initialViewType=pano&utm_source=dashboard
Water Source
- Public
Year Built
- 2015

- Legacy Real Estate Center Inc
- Dedicated to You! Dedicated to Results!
- 863.676.0200
- dolores@legacyrealestatecenter.com

