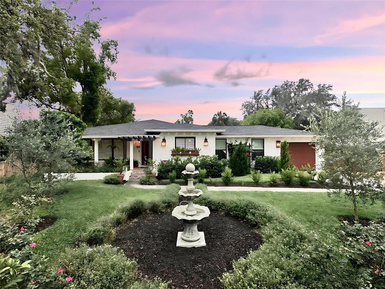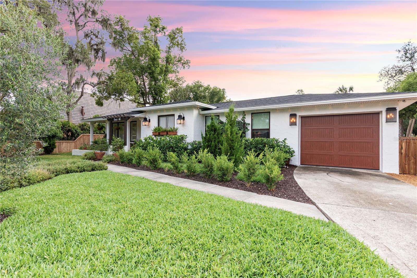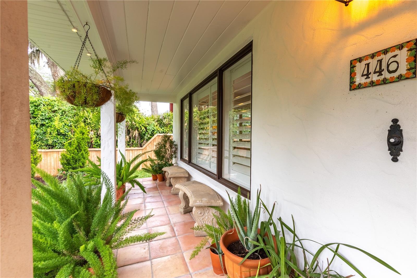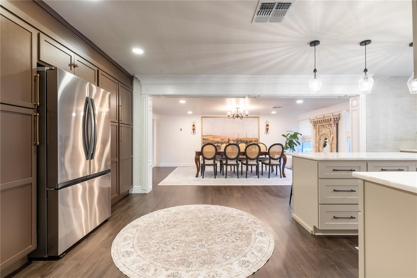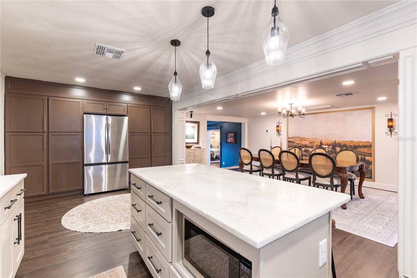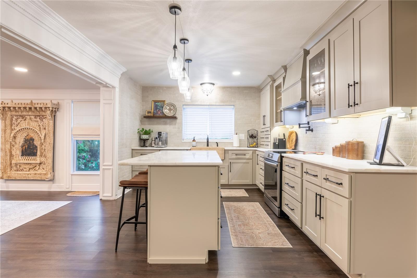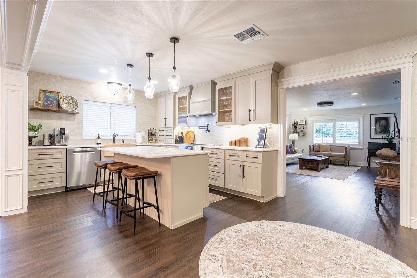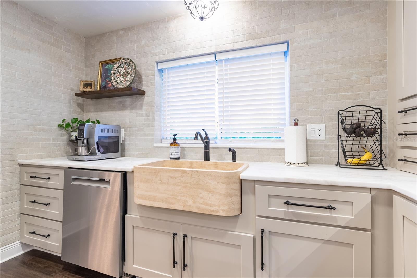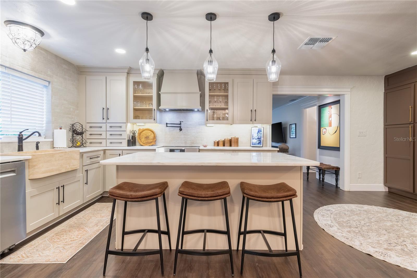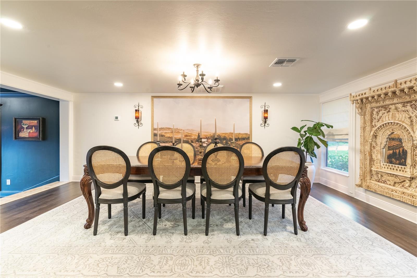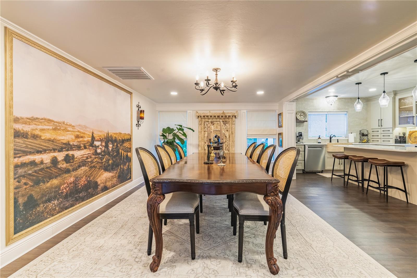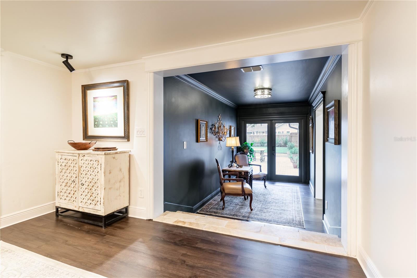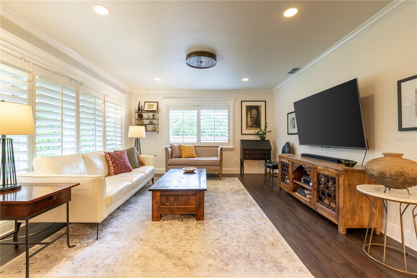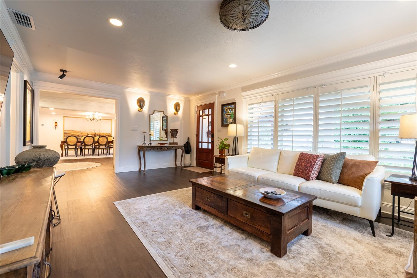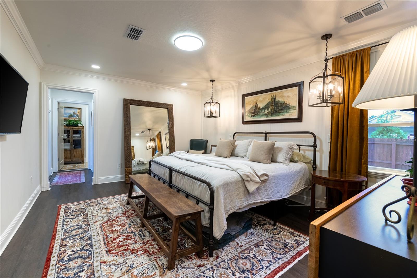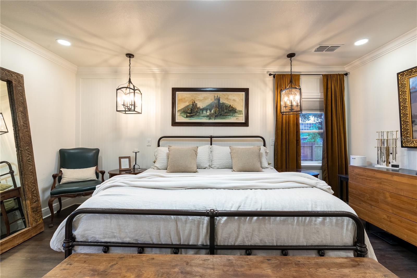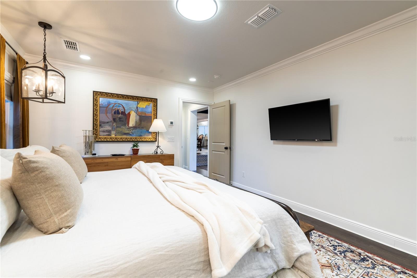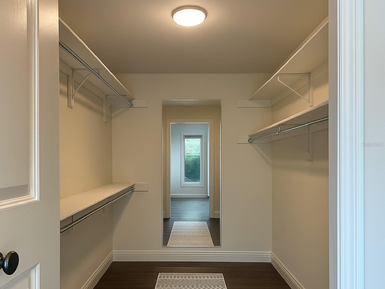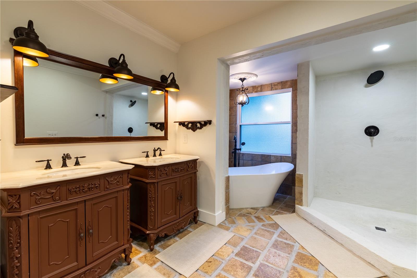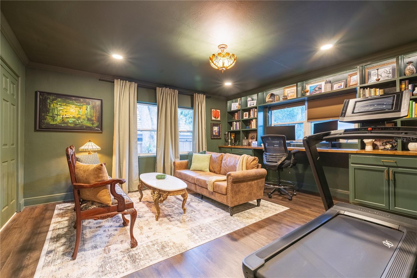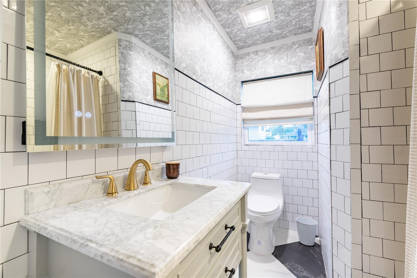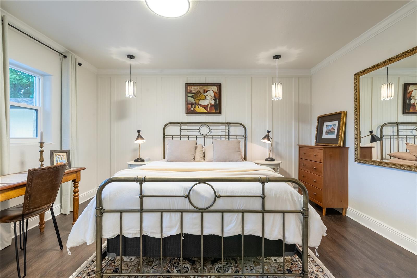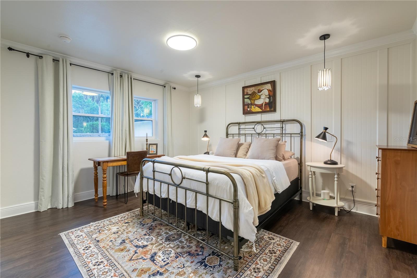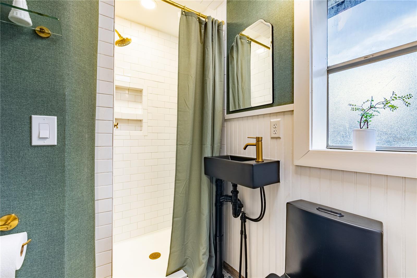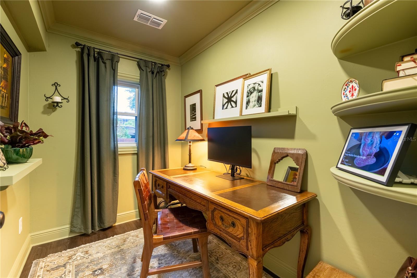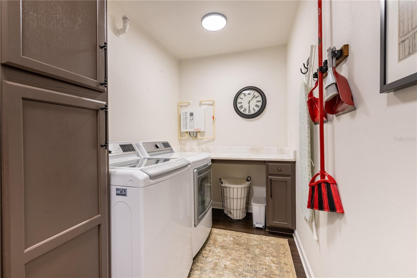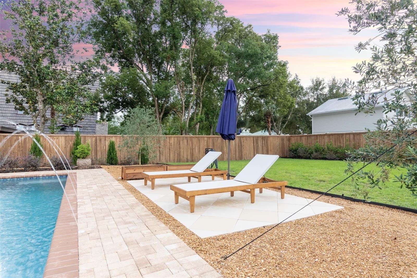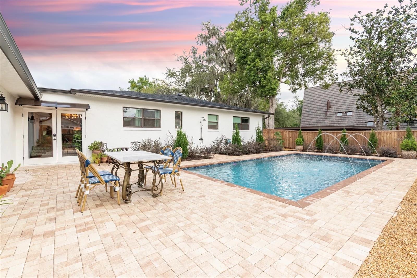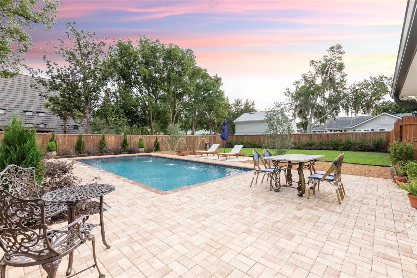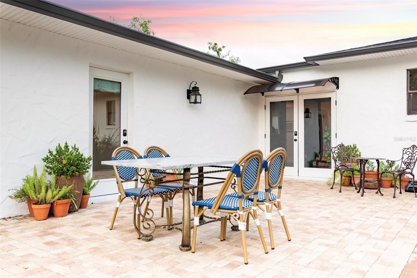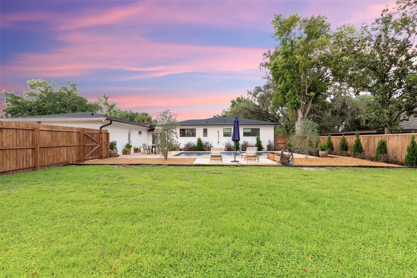446 Piney Croft Lane
Brokerage Office: 863-676-0200
446 Piney Croft Lane, MAITLAND, FL 32751



- MLS#: O6306333 ( Residential )
- Street Address: 446 Piney Croft Lane
- Viewed: 6
- Price: $949,999
- Price sqft: $353
- Waterfront: No
- Year Built: 1954
- Bldg sqft: 2692
- Bedrooms: 3
- Total Baths: 3
- Full Baths: 3
- Garage / Parking Spaces: 1
- Days On Market: 8
- Additional Information
- Geolocation: 28.6233 / -81.3628
- County: ORANGE
- City: MAITLAND
- Zipcode: 32751
- Subdivision: Maitland Manor Subdivision
- Elementary School: Lake Sybelia Elem
- Middle School: Maitland Middle
- High School: Winter Park High
- Provided by: KELLER WILLIAMS REALTY AT THE PARKS
- Contact: Beverly Dodds
- 407-629-4420

- DMCA Notice
-
DescriptionThis beautiful home on a corner lot in Maitland features a new pool and a large backyard. Inside and out, its the perfect home to entertain friends and family. The homes split floor plan and design maximize functionality. The living room, dining room and kitchen are all large spaces, and so are the three bedrooms. An extra room serves as a perfect office or nursery space. The primary suite boasts a huge closet and bathroom. Two driveways, and plenty of room for boat or RV parking add convenience. The meticulously designed landscaping adds beauty. Recent updates throughout, including a new roof, make this home move in ready with flexible living and extra space inside and out. And its desirable, convenient location in a friendly, no HOA neighborhood make it the perfect place to call home.
Property Location and Similar Properties
Property Features
Appliances
- Dishwasher
- Disposal
- Dryer
- Electric Water Heater
- Exhaust Fan
- Microwave
- Range
- Range Hood
- Refrigerator
Home Owners Association Fee
- 0.00
Carport Spaces
- 0.00
Close Date
- 0000-00-00
Cooling
- Central Air
Country
- US
Covered Spaces
- 0.00
Exterior Features
- Rain Gutters
Fencing
- Fenced
- Wood
Flooring
- Ceramic Tile
- Luxury Vinyl
- Vinyl
- Wood
Garage Spaces
- 1.00
Heating
- Central
- Wall Furnace
High School
- Winter Park High
Insurance Expense
- 0.00
Interior Features
- Built-in Features
- Crown Molding
- Eat-in Kitchen
- Open Floorplan
- Primary Bedroom Main Floor
- Solid Wood Cabinets
- Split Bedroom
- Stone Counters
- Thermostat
- Walk-In Closet(s)
Legal Description
- FRIES SURVEY C/20 & C/117 BEG 823.77 FT S & 386.3 FT W OF NE COR OF SEC RUN W 100 FT S 1 DEG E 163.77 FT S 89 DEG E 100 FT N 1 DEG W 164.28 FT TO POB (LESS N 15 FT FOR RD R/W PER 4529/0730)
Levels
- One
Living Area
- 2222.00
Lot Features
- City Limits
- Landscaped
- Near Public Transit
- Oversized Lot
- Street Dead-End
- Paved
Middle School
- Maitland Middle
Area Major
- 32751 - Maitland / Eatonville
Net Operating Income
- 0.00
Occupant Type
- Owner
Open Parking Spaces
- 0.00
Other Expense
- 0.00
Parcel Number
- 36-21-29-2892-00-063
Parking Features
- Boat
- Driveway
- Electric Vehicle Charging Station(s)
- Parking Pad
Pets Allowed
- Yes
Pool Features
- In Ground
Possession
- Close Of Escrow
Property Condition
- Completed
Property Type
- Residential
Roof
- Shingle
School Elementary
- Lake Sybelia Elem
Sewer
- Public Sewer
Style
- Traditional
Tax Year
- 2024
Township
- 21
Utilities
- Cable Available
- Electricity Connected
- Phone Available
- Public
- Sewer Connected
- Water Connected
View
- Garden
Virtual Tour Url
- https://www.propertypanorama.com/instaview/stellar/O6306333
Water Source
- Public
Year Built
- 1954
Zoning Code
- MTL-RSF-2

- Legacy Real Estate Center Inc
- Dedicated to You! Dedicated to Results!
- 863.676.0200
- dolores@legacyrealestatecenter.com

