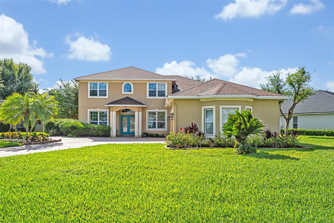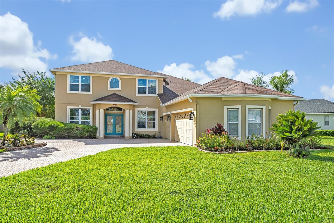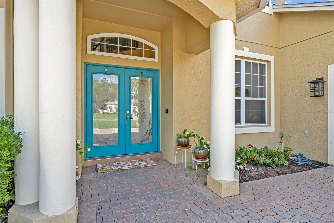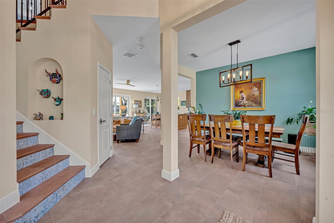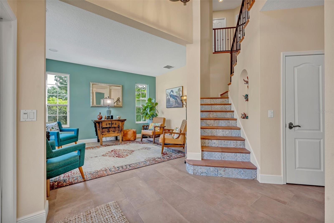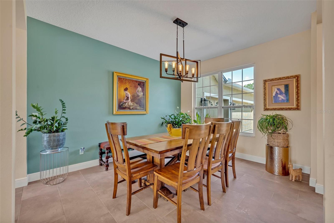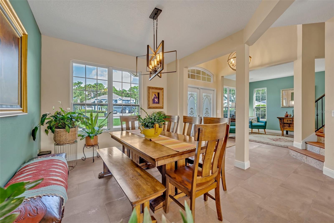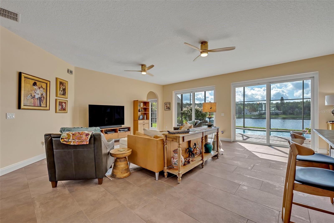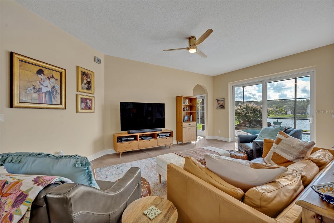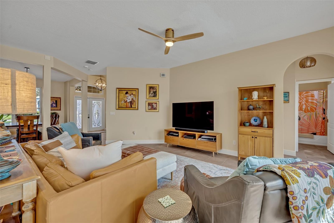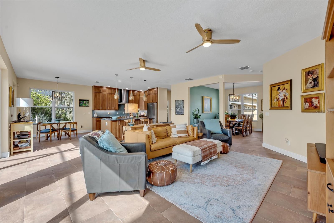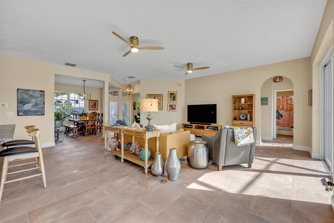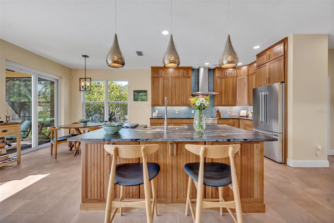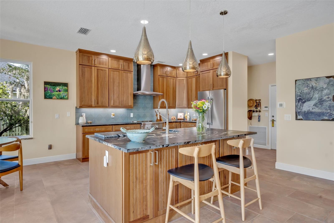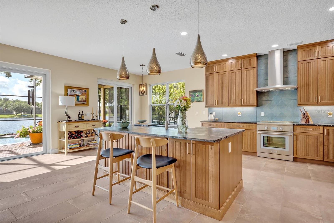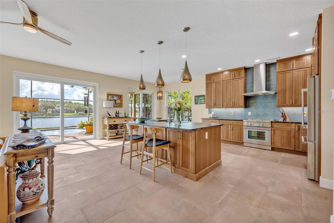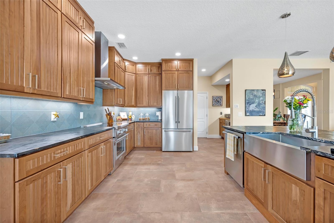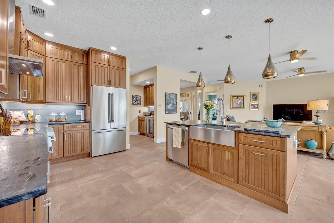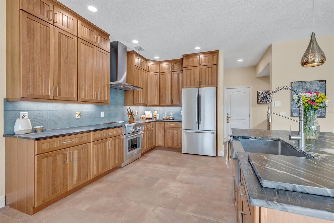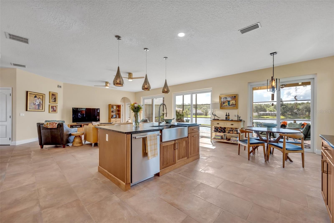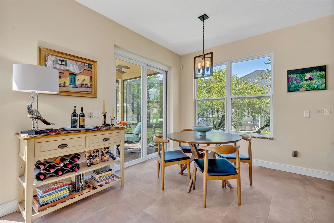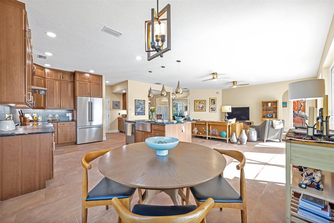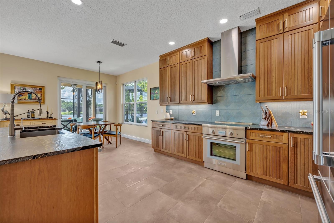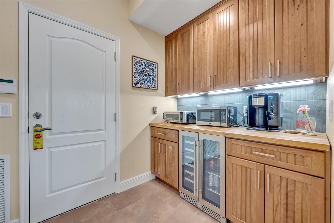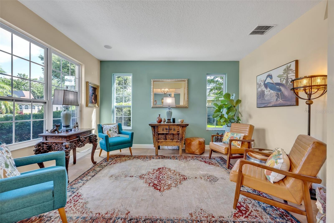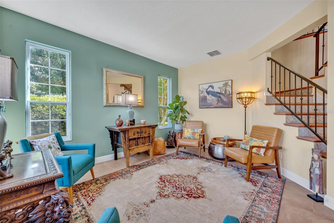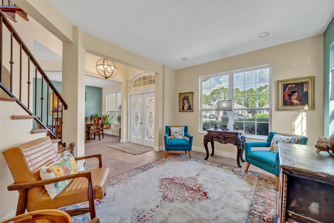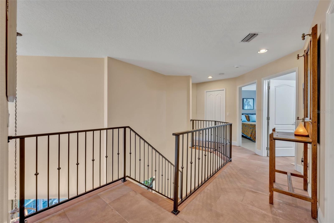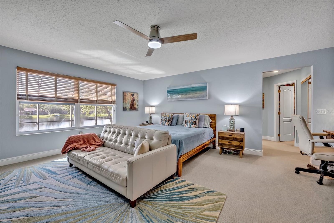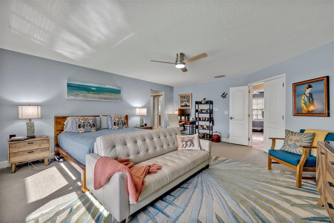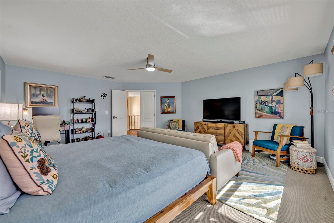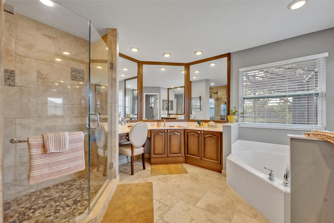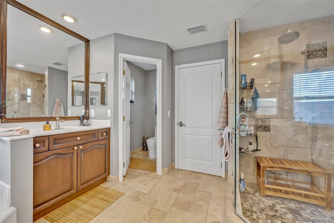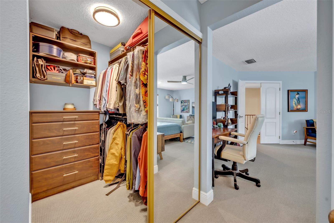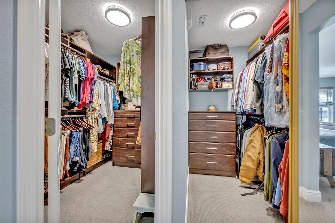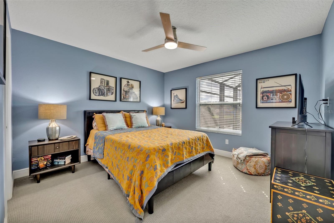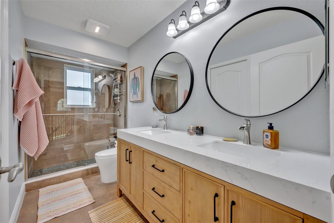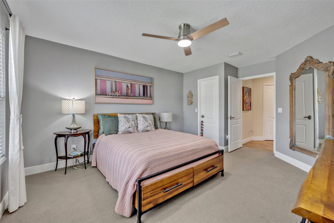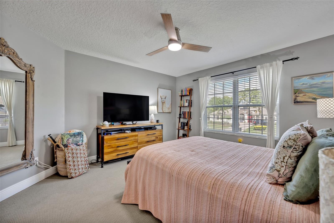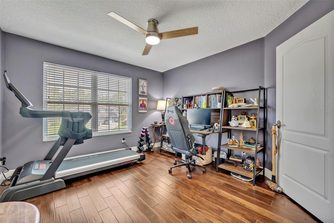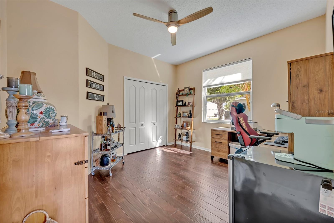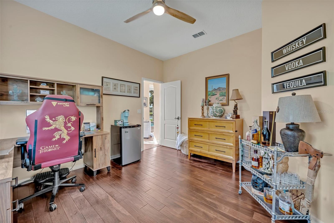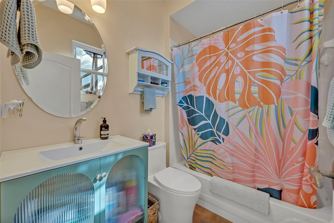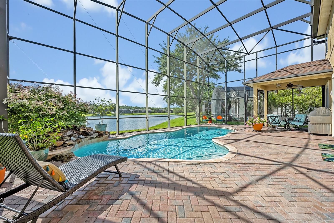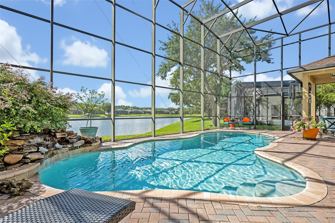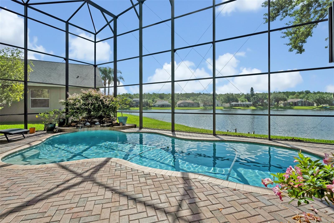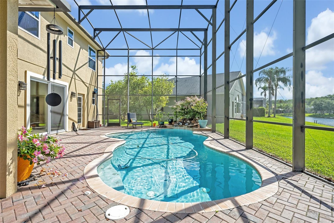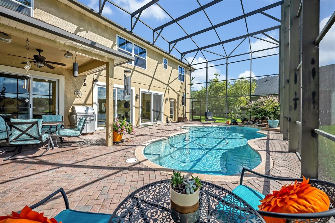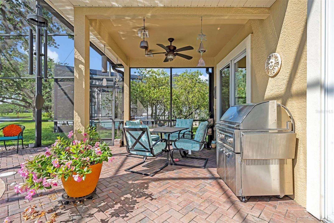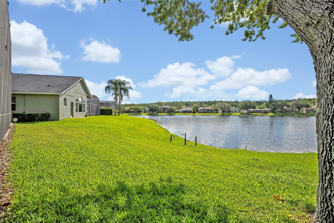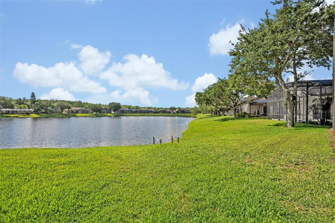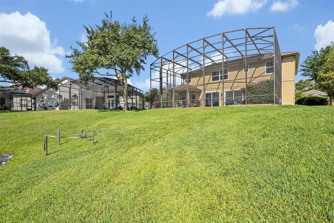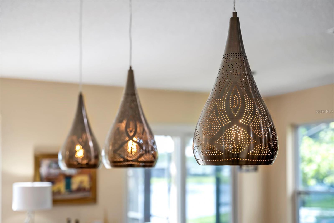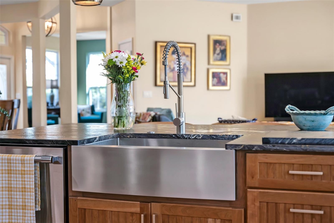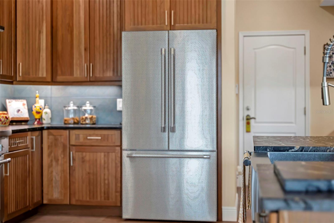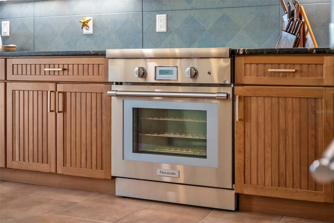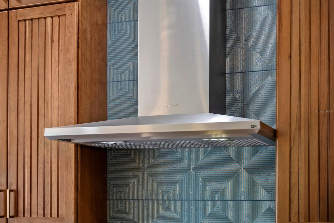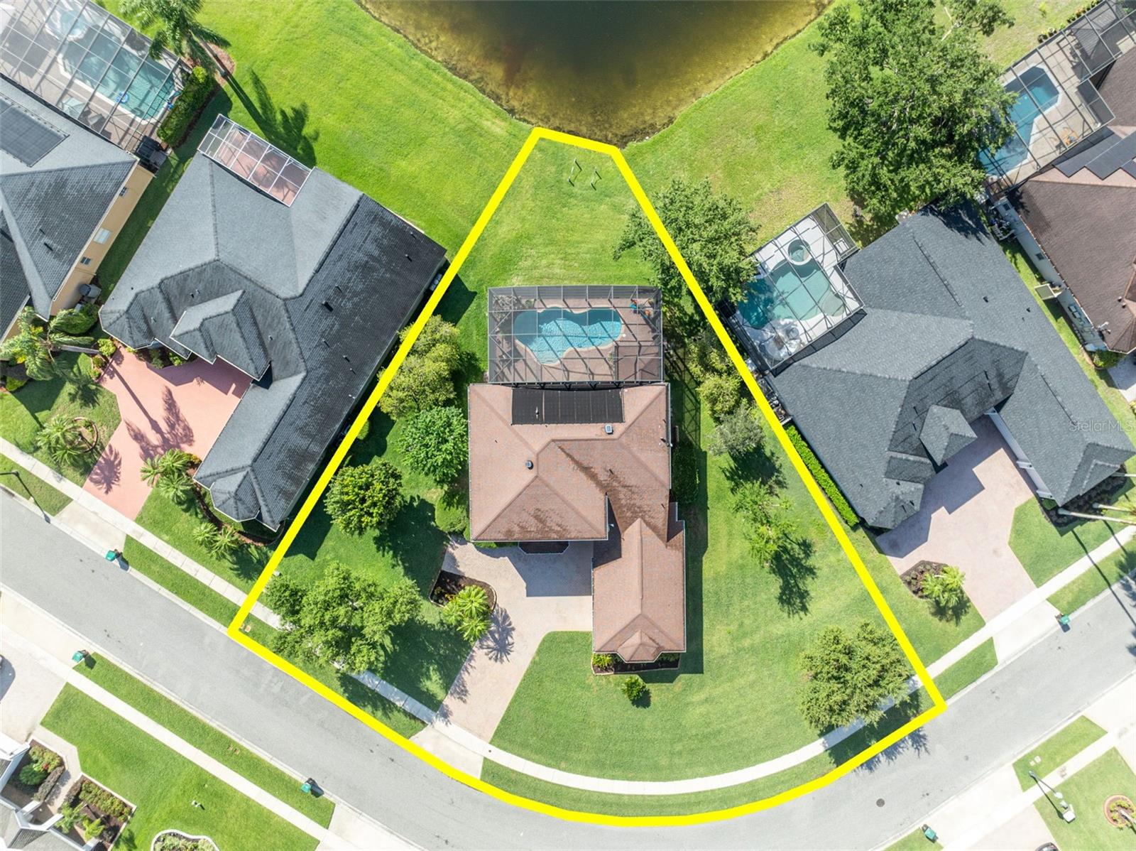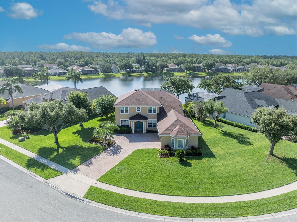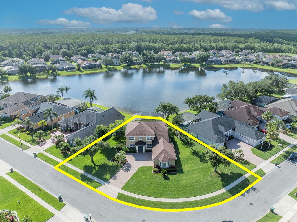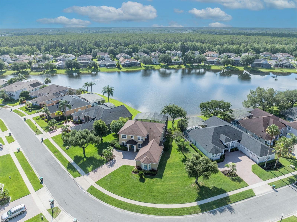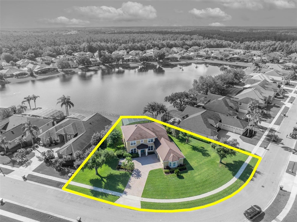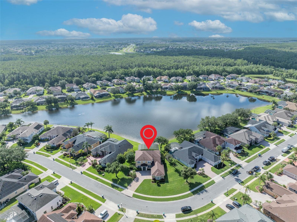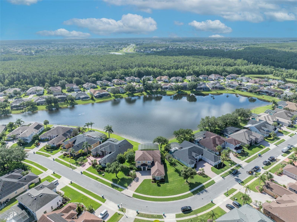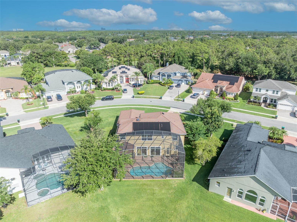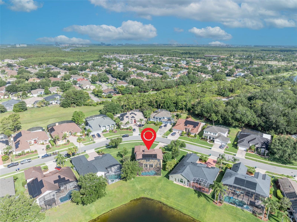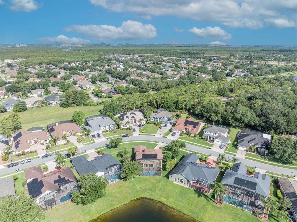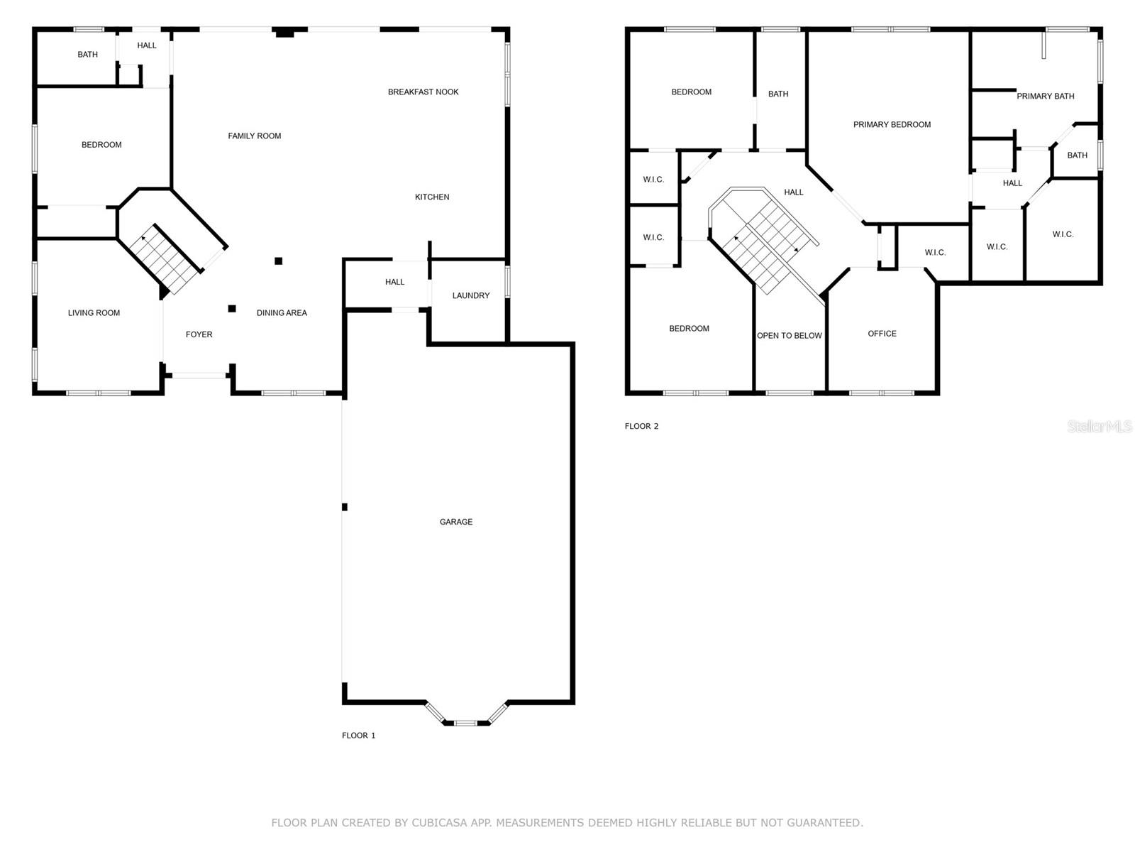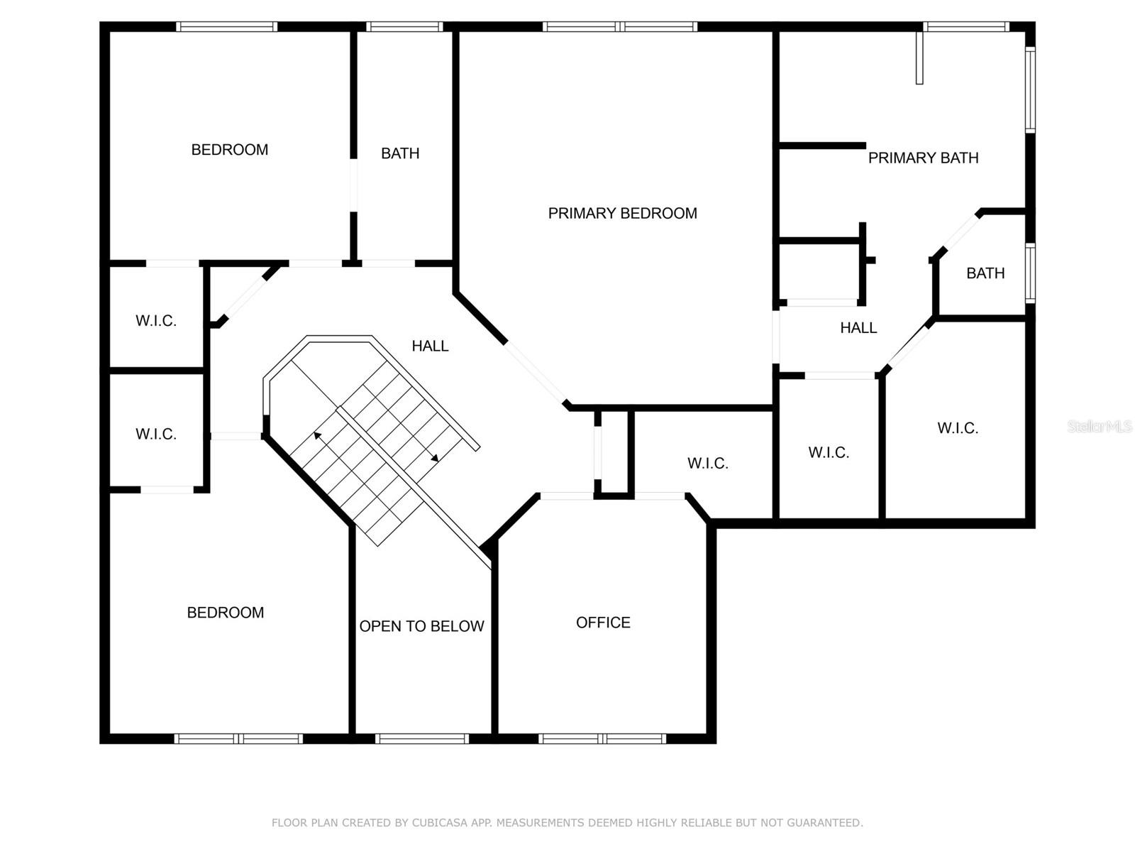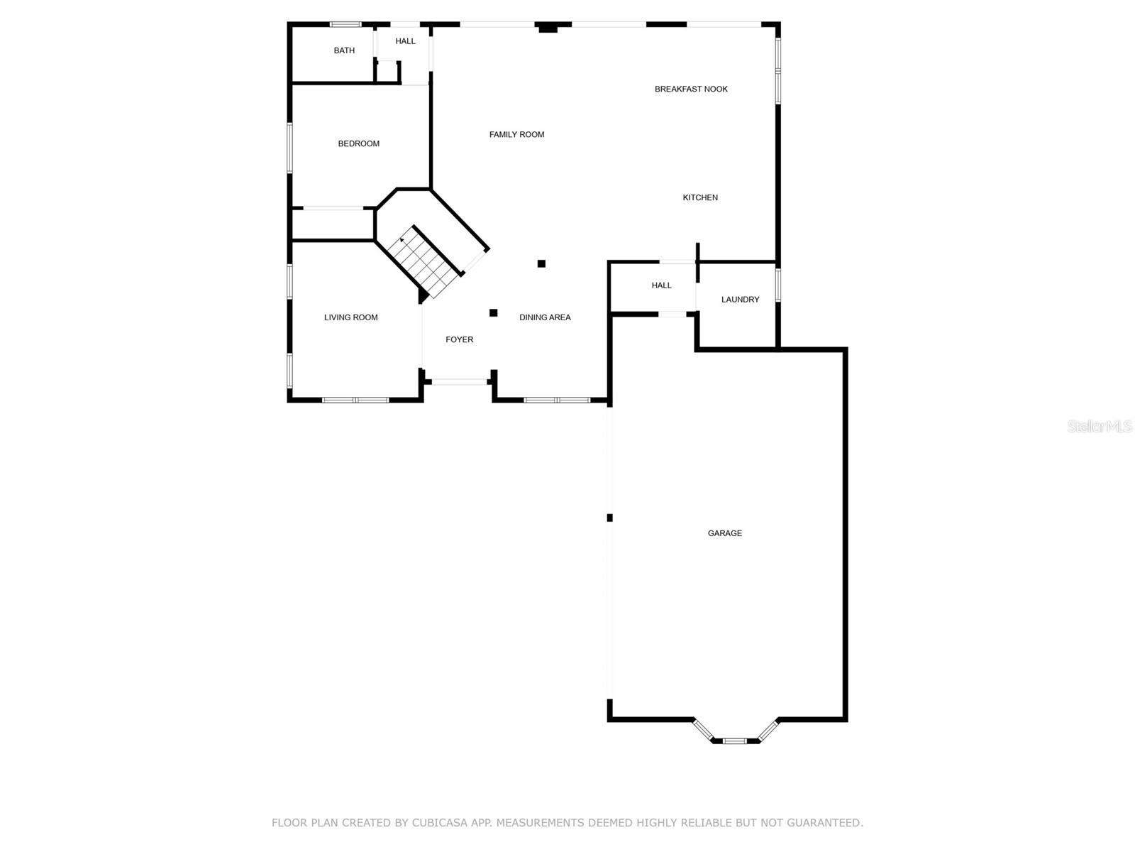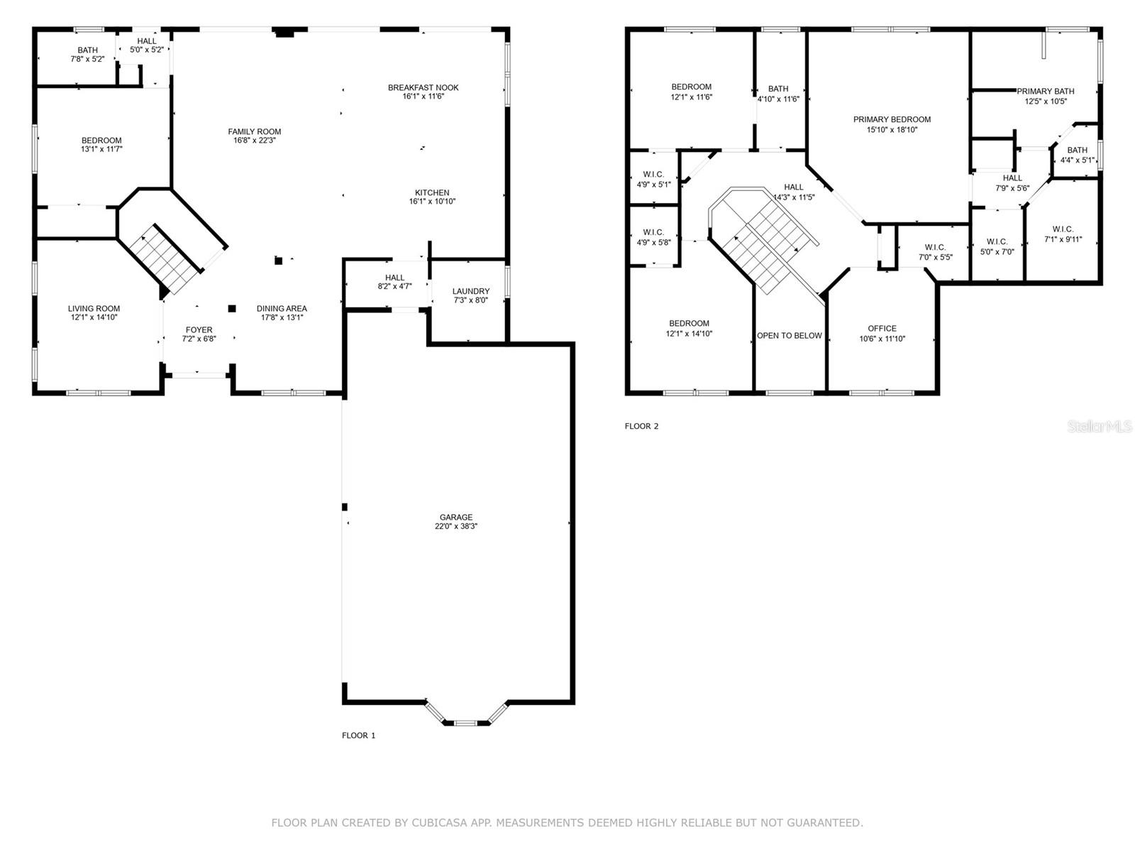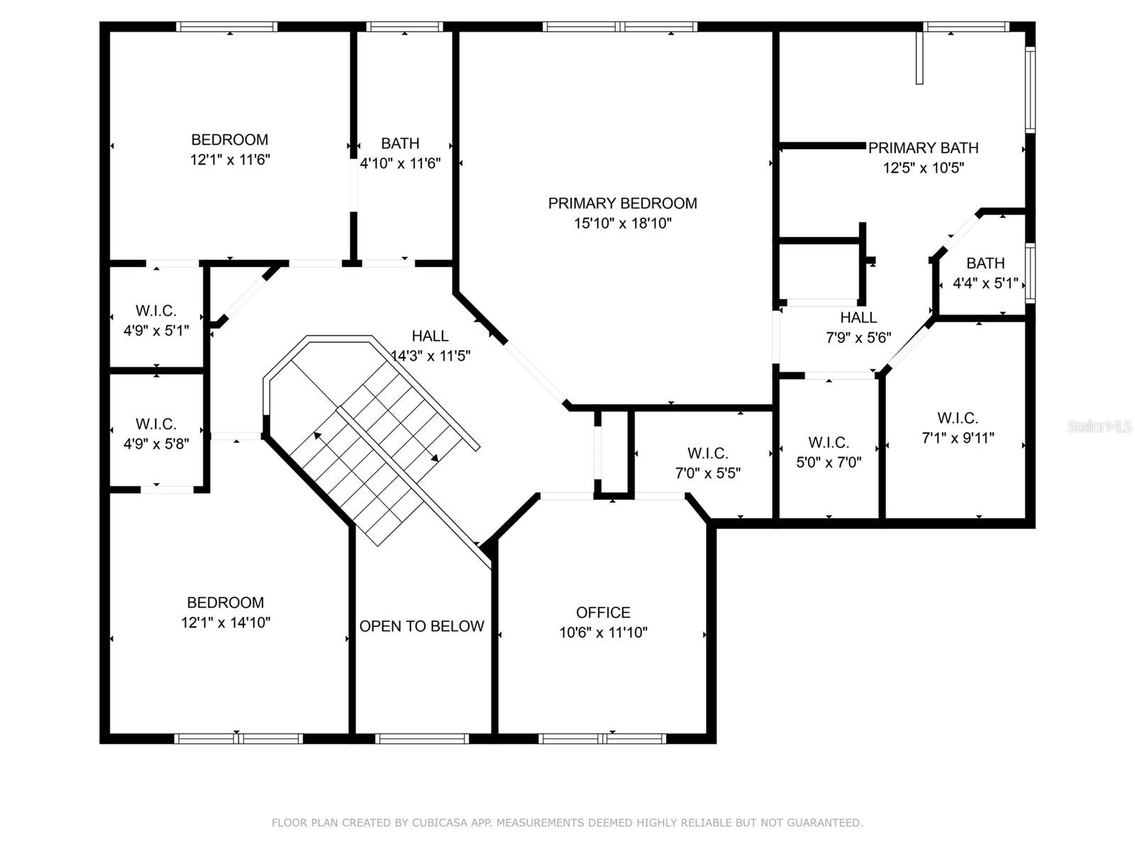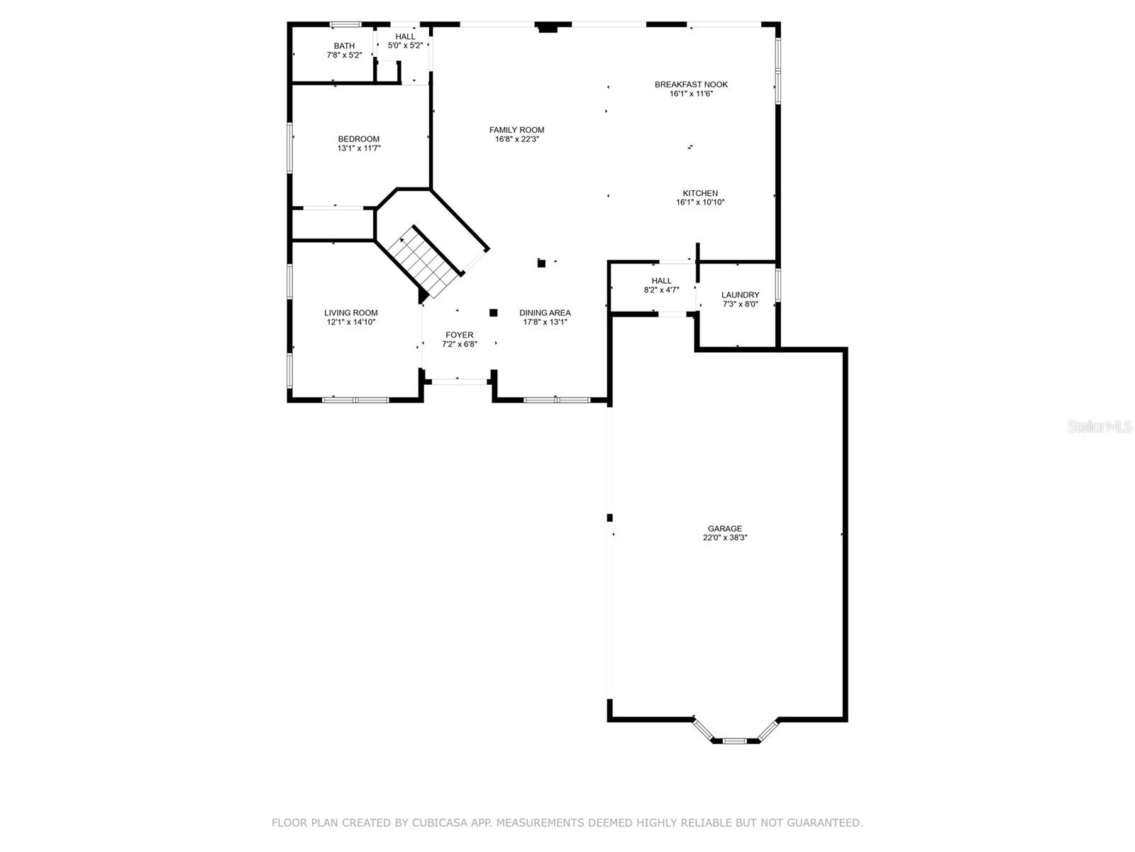14545 Braddock Oak Drive
Brokerage Office: 863-676-0200
14545 Braddock Oak Drive, ORLANDO, FL 32837



- MLS#: O6307115 ( Residential )
- Street Address: 14545 Braddock Oak Drive
- Viewed: 1
- Price: $825,000
- Price sqft: $208
- Waterfront: Yes
- Wateraccess: Yes
- Waterfront Type: Pond
- Year Built: 1998
- Bldg sqft: 3973
- Bedrooms: 5
- Total Baths: 3
- Full Baths: 3
- Garage / Parking Spaces: 3
- Days On Market: 3
- Additional Information
- Geolocation: 28.3508 / -81.4516
- County: ORANGE
- City: ORLANDO
- Zipcode: 32837
- Subdivision: Hunters Creek Tr 530
- Elementary School: West Creek Elem
- Middle School: Hunter's Creek
- High School: Freedom
- Provided by: KELLER WILLIAMS ADVANTAGE REALTY
- Contact: Kristy Kesterson
- 407-977-7600

- DMCA Notice
-
DescriptionThis beautifully updated 5 bedroom, 3 bathroom home offers the perfect blend of sophisticated design and everyday comfort. Located in the desirable and well maintained neighborhood of Braddock Oaks, this property stands out for its thoughtful upgrades, high end finishes, and turnkey condition. The beautifully landscaped yard with 6,000 square feet of new sod and refreshed planter boxes gives this home the perfect touch. As you enter the home, you are greeted with an oversized sitting area perfect for reading or useful as a separate gathering space for your guests. The open concept gourmet kitchen leaves no stone unturned, boasting custom cabinetry, leather finish granite countertops, tile backsplash, stainless steel Thermador appliances + range hood, counter depth refrigerator and newly updated butlers pantry to include a coffee bar with built in wine refrigerator. The designer lighting throughout adds class and style. The matte finish tile flooring flows throughout the living spaces, complemented by new baseboards and a striking iron stair railing with tiled steps, showcasing a refined Southwest chic design. This home is perfect for indoor/outdoor entertaining with three sliders for easy access to the outdoor screened in pool area which has been recently re screened for maximum protection. Enjoy Florida living at its finest with the amazing water view while BBQing on your oversized paver patio. The original hardwood floors have been preserved in two of the bedrooms while the master bedroom features new wool carpet for comfort. The newly remodeled upstairs bath features a walk in shower with a swing glass door, new tile flooring, modern vanity, and mirrors. Custom closet organizers have been installed in every room for maximum storage for all. Throughout the home each door has been upgraded with Emtek door handles and Medeco deadbolts for enhanced security and aesthetics. Recently, the vents have been cleaned and airflow rebalanced for improved efficiency and indoor air quality. Other upgrades include a fully re painted interior, new rainsoft water treatment system, a new OEM A/C motor and a Ring video doorbell for modern security and convenience. This property is a rare findmove in ready, stylishly updated, and thoughtfully maintained. Whether you're hosting guests in the gourmet kitchen, enjoying a peaceful evening on the screened patio, or relaxing in the spa like bathrooms, this home offers it all. Ten minutes away from the Ritz Carlton and Shingle Creek Resort for prime Florida golfing and spa. Schedule your private showing today and fall in love with the quality and charm!
Property Location and Similar Properties
Property Features
Waterfront Description
- Pond
Appliances
- Cooktop
- Dishwasher
- Disposal
- Dryer
- Electric Water Heater
- Range Hood
- Refrigerator
- Washer
- Wine Refrigerator
Home Owners Association Fee
- 386.42
Association Name
- Michelle Ouimet
Association Phone
- 407-240-6000
Carport Spaces
- 0.00
Close Date
- 0000-00-00
Cooling
- Central Air
Country
- US
Covered Spaces
- 0.00
Exterior Features
- Sidewalk
- Sliding Doors
Flooring
- Carpet
- Ceramic Tile
- Hardwood
Furnished
- Unfurnished
Garage Spaces
- 3.00
Heating
- Electric
- Heat Pump
High School
- Freedom High School
Insurance Expense
- 0.00
Interior Features
- Ceiling Fans(s)
- PrimaryBedroom Upstairs
- Walk-In Closet(s)
- Window Treatments
Legal Description
- HUNTERS CREEK TRACT 530 37/31 LOT 77
Levels
- Two
Living Area
- 3115.00
Lot Features
- Corner Lot
- Near Golf Course
- Near Public Transit
- Sidewalk
- Paved
Middle School
- Hunter's Creek Middle
Area Major
- 32837 - Orlando/Hunters Creek/Southchase
Net Operating Income
- 0.00
Occupant Type
- Owner
Open Parking Spaces
- 0.00
Other Expense
- 0.00
Parcel Number
- 31-24-29-3863-00-770
Pets Allowed
- Yes
Pool Features
- Gunite
- In Ground
- Screen Enclosure
Possession
- Close Of Escrow
Property Type
- Residential
Roof
- Tile
School Elementary
- West Creek Elem
Sewer
- Public Sewer
Tax Year
- 2024
Township
- 24
Utilities
- Cable Connected
- Electricity Connected
- Sewer Connected
- Underground Utilities
- Water Connected
View
- Water
Water Source
- Public
Year Built
- 1998
Zoning Code
- P-D

- Legacy Real Estate Center Inc
- Dedicated to You! Dedicated to Results!
- 863.676.0200
- dolores@legacyrealestatecenter.com

