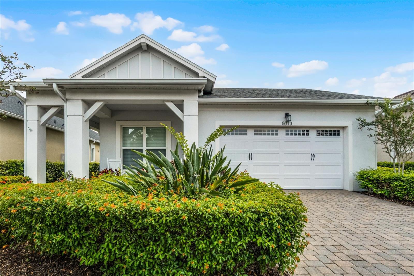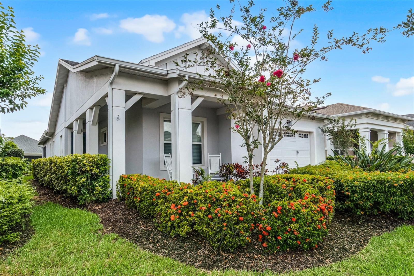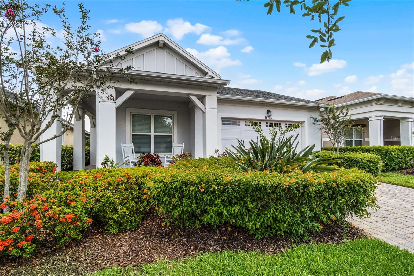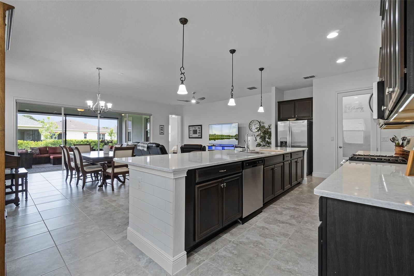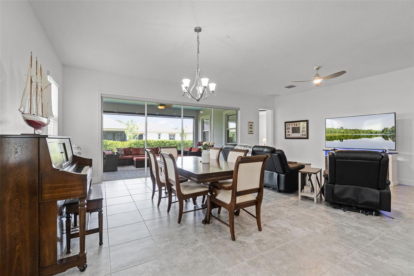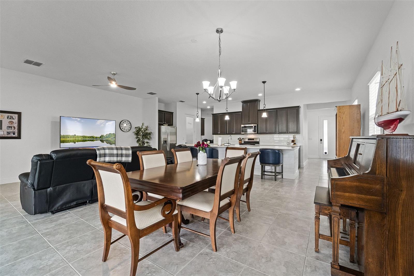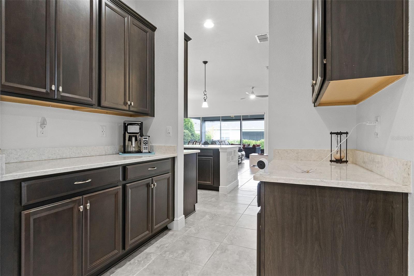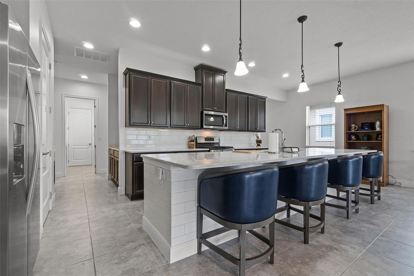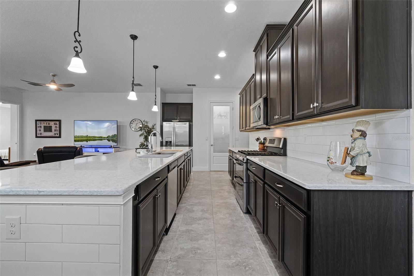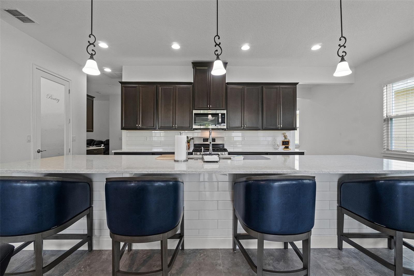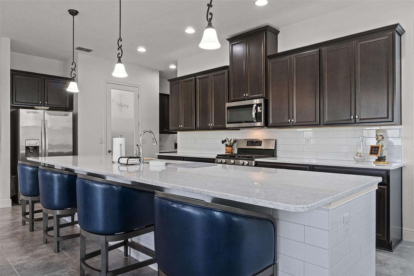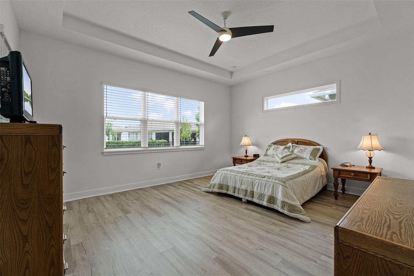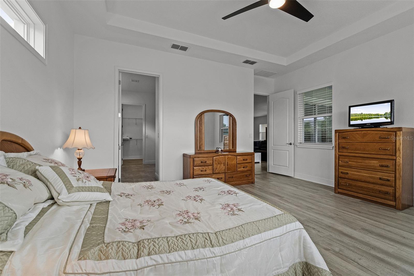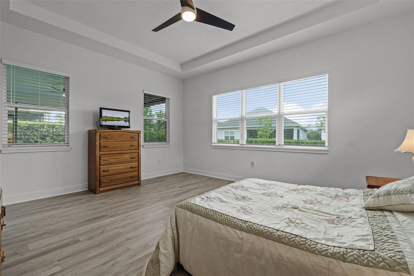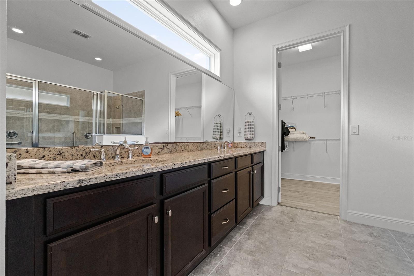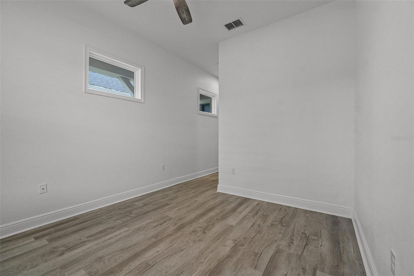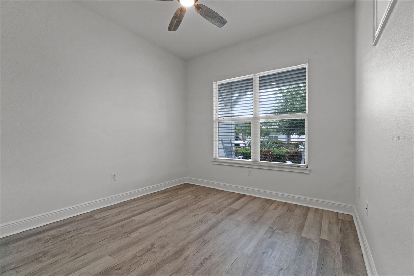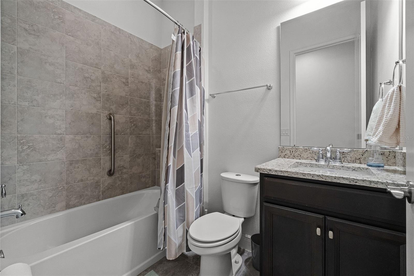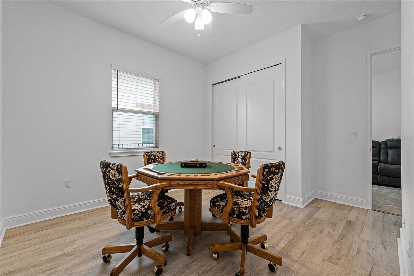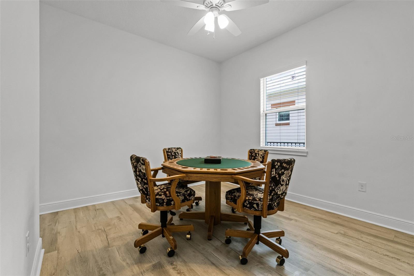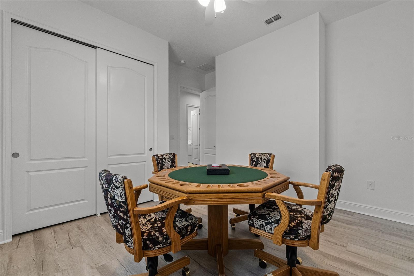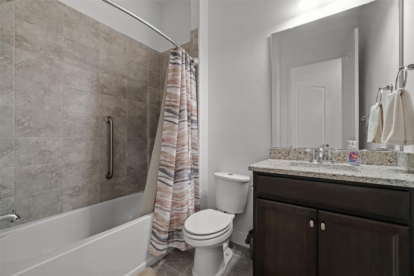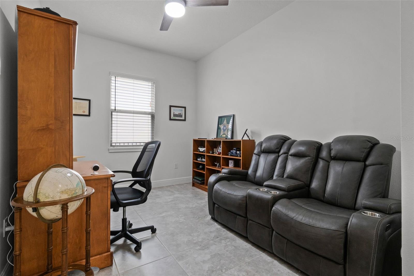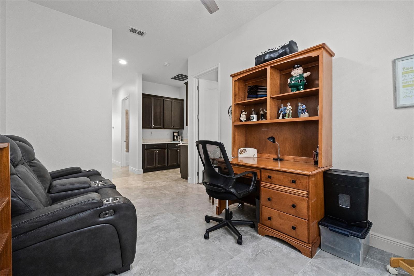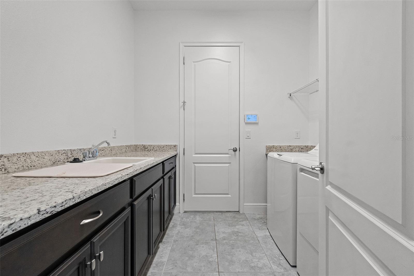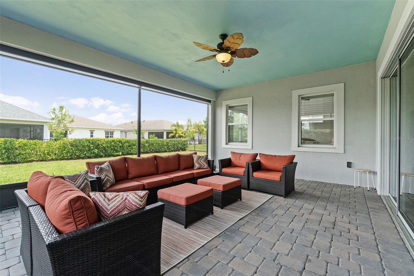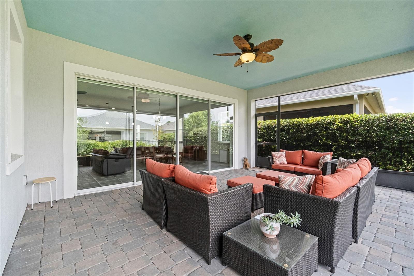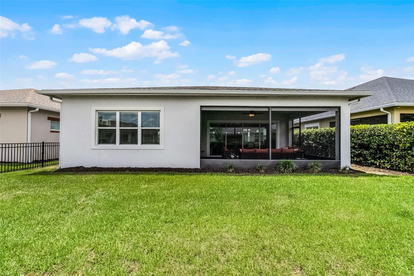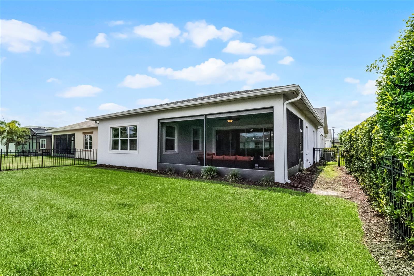5013 Fountainwood Drive
Brokerage Office: 863-676-0200
5013 Fountainwood Drive, ST CLOUD, FL 34772



- MLS#: O6307323 ( Residential )
- Street Address: 5013 Fountainwood Drive
- Viewed: 21
- Price: $539,999
- Price sqft: $155
- Waterfront: No
- Year Built: 2018
- Bldg sqft: 3485
- Bedrooms: 3
- Total Baths: 3
- Full Baths: 3
- Garage / Parking Spaces: 2
- Days On Market: 60
- Additional Information
- Geolocation: 28.2253 / -81.2374
- County: OSCEOLA
- City: ST CLOUD
- Zipcode: 34772
- Subdivision: Twin Lakes Ph 1
- Elementary School: Hickory Tree Elem
- Middle School: Harmony Middle
- High School: Harmony High
- Provided by: ONE OAK REALTY CORP
- Contact: Anthony Mavrofrides
- 407-906-1625

- DMCA Notice
-
DescriptionWelcome to your new home in the highly sought after Twin Lakes gated community! This beautifully maintained 3 bedroom, 3 bath residence offers the perfect blend of comfort, style, and convenience. Built with durable block construction, the home features an open layout ideal for both relaxing and entertaining. Enjoy Floridas gorgeous weather year round on the large, screened in back porch perfect for morning coffee or evening gatherings. Inside, youll find spacious bedrooms, modern bathrooms, and a well appointed kitchen that opens to the living and dining areas. As a resident of Twin Lakes, you'll have access to an array of amenities including a luxurious community clubhouse, resort style pool, fitness center, tennis/pickleball courts, putting green, walking trails, fishing docks and much more. Whether you're taking a stroll around the neighborhood or enjoying time with neighbors, this is a place where youll truly feel at home. Dont miss this opportunity to own a slice of paradise in a vibrant, amenity rich community!
Property Location and Similar Properties
Property Features
Appliances
- Dishwasher
- Disposal
- Exhaust Fan
- Ice Maker
- Microwave
- Range
- Refrigerator
- Tankless Water Heater
Association Amenities
- Clubhouse
- Gated
- Pool
- Recreation Facilities
- Security
- Tennis Court(s)
- Wheelchair Access
Home Owners Association Fee
- 325.00
Home Owners Association Fee Includes
- Pool
- Maintenance Grounds
- Recreational Facilities
- Security
Association Name
- Sam or Amanda
Association Phone
- 4075563903 x 100
Carport Spaces
- 0.00
Close Date
- 0000-00-00
Cooling
- Central Air
Country
- US
Covered Spaces
- 0.00
Exterior Features
- Rain Gutters
- Sidewalk
- Sliding Doors
Fencing
- Fenced
Flooring
- Ceramic Tile
- Laminate
- Tile
- Vinyl
Furnished
- Unfurnished
Garage Spaces
- 2.00
Heating
- Central
- Electric
- Heat Pump
High School
- Harmony High
Insurance Expense
- 0.00
Interior Features
- Ceiling Fans(s)
- High Ceilings
- Living Room/Dining Room Combo
- Open Floorplan
- Primary Bedroom Main Floor
- Split Bedroom
- Thermostat
- Walk-In Closet(s)
Legal Description
- TWIN LAKES PH 1 PB 24 PGS 172-178 LOT 44
Levels
- One
Living Area
- 2365.00
Lot Features
- In County
- Landscaped
- Sidewalk
- Paved
Middle School
- Harmony Middle
Area Major
- 34772 - St Cloud (Narcoossee Road)
Net Operating Income
- 0.00
Occupant Type
- Vacant
Open Parking Spaces
- 0.00
Other Expense
- 0.00
Parcel Number
- 17-26-31-5261-0001-0440
Parking Features
- Driveway
- Garage Door Opener
- On Street
Pets Allowed
- Cats OK
- Dogs OK
Property Type
- Residential
Roof
- Shingle
School Elementary
- Hickory Tree Elem
Sewer
- Public Sewer
Tax Year
- 2024
Township
- 26S
Utilities
- BB/HS Internet Available
- Cable Connected
- Electricity Connected
- Fiber Optics
- Fire Hydrant
- Natural Gas Connected
- Public
- Sewer Connected
- Sprinkler Recycled
- Underground Utilities
- Water Connected
Views
- 21
Virtual Tour Url
- https://media.devoredesign.com/sites/opqonnl/unbranded
Water Source
- Public
Year Built
- 2018

- Legacy Real Estate Center Inc
- Dedicated to You! Dedicated to Results!
- 863.676.0200
- dolores@legacyrealestatecenter.com

