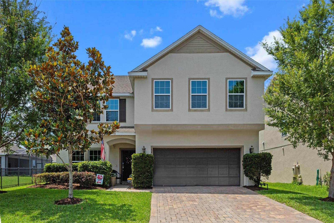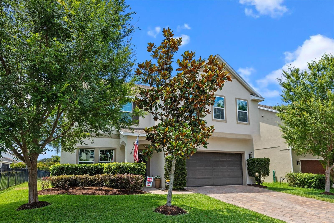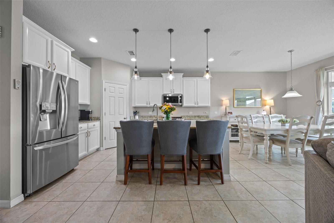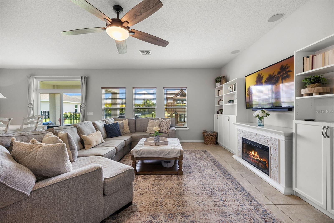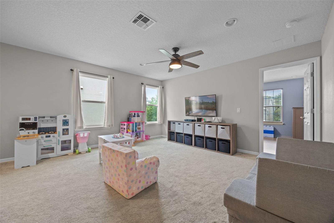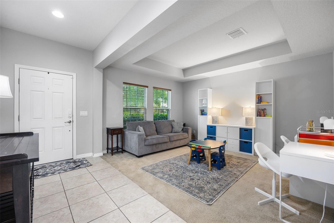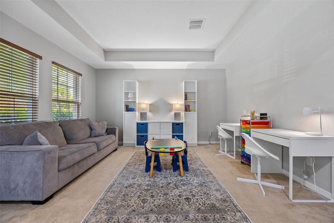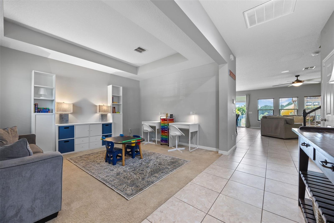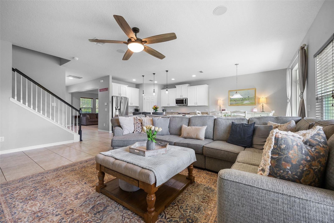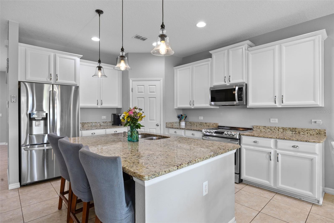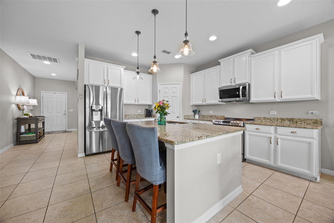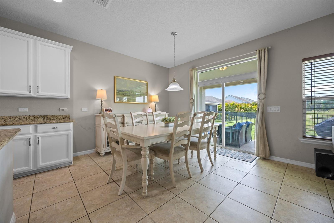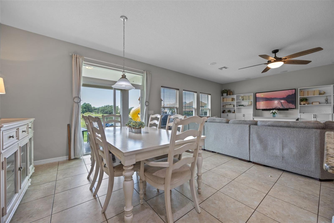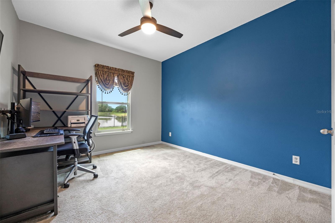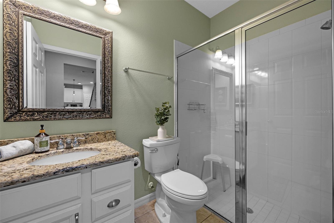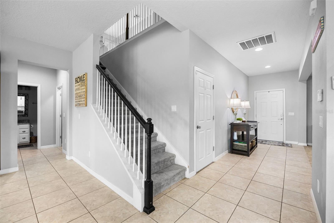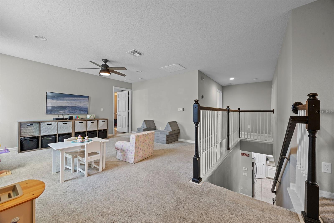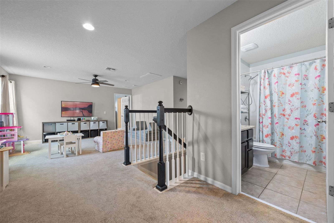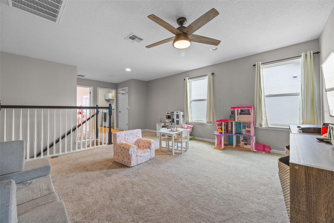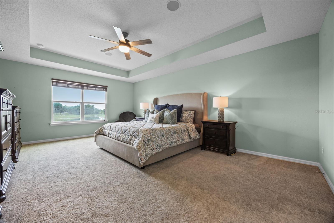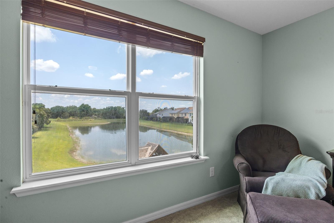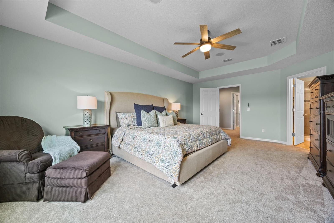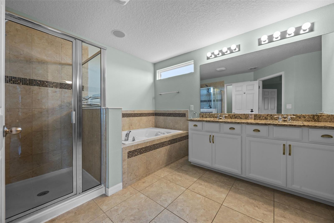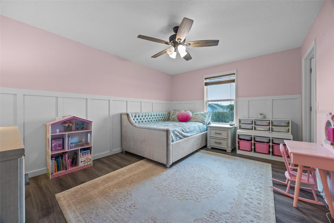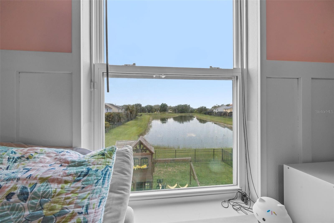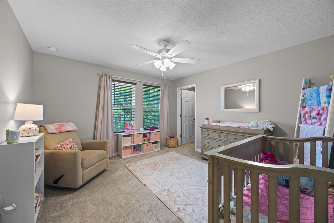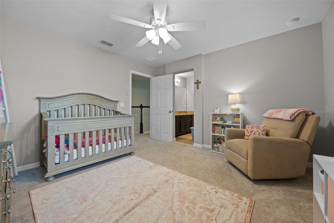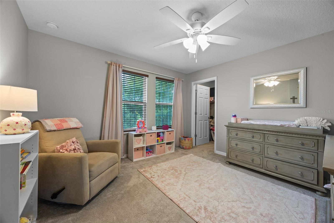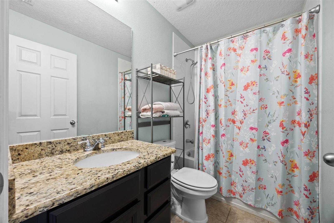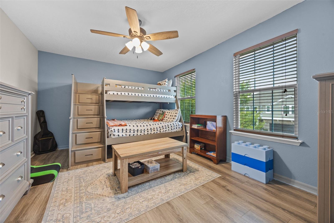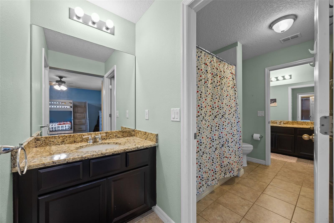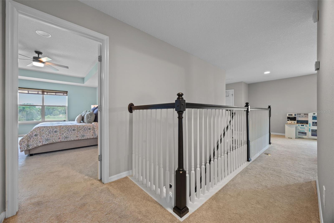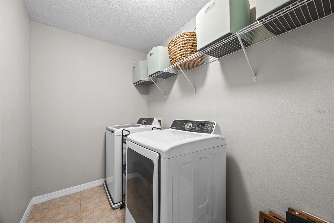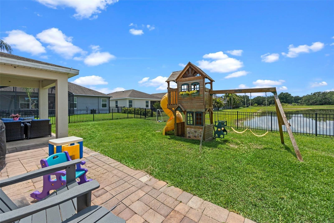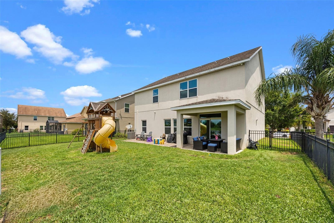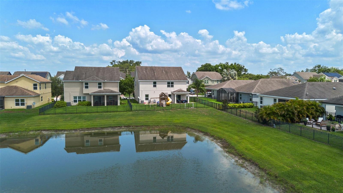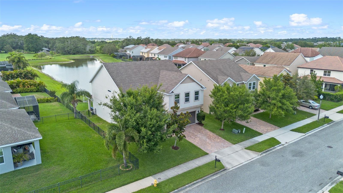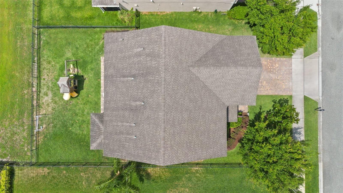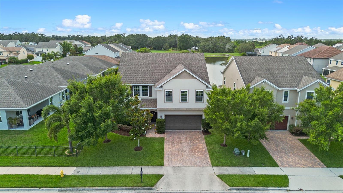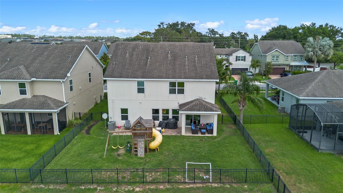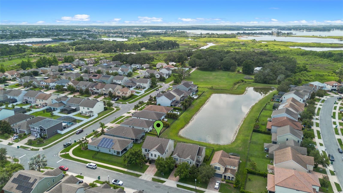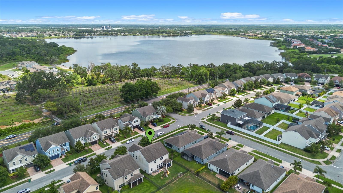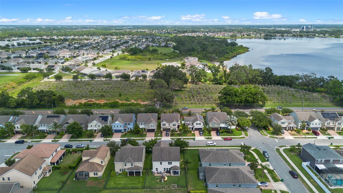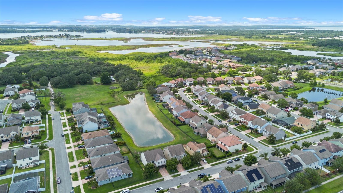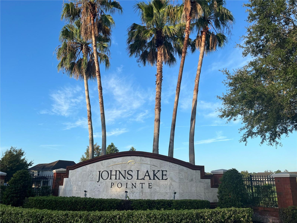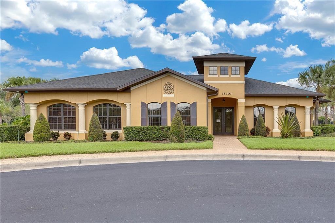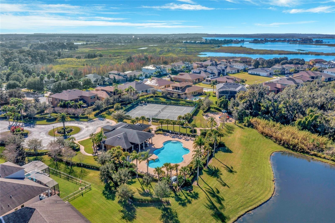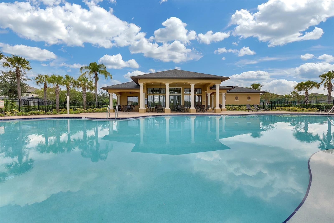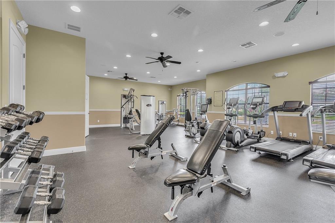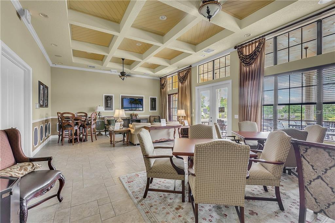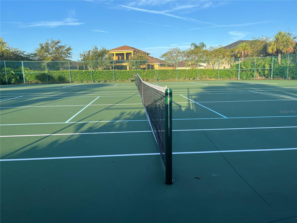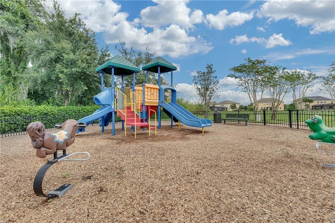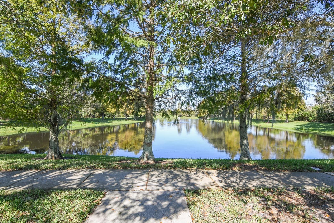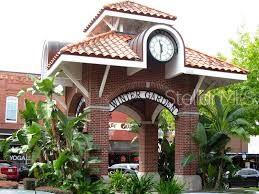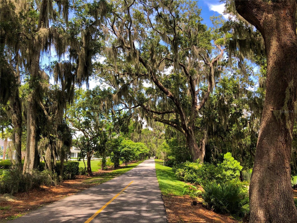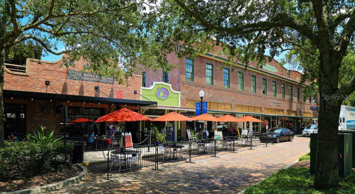646 Marsh Reed Drive
Brokerage Office: 863-676-0200
646 Marsh Reed Drive, WINTER GARDEN, FL 34787



- MLS#: O6308142 ( Residential )
- Street Address: 646 Marsh Reed Drive
- Viewed: 21
- Price: $655,000
- Price sqft: $175
- Waterfront: Yes
- Wateraccess: Yes
- Waterfront Type: Pond
- Year Built: 2014
- Bldg sqft: 3734
- Bedrooms: 5
- Total Baths: 4
- Full Baths: 4
- Garage / Parking Spaces: 2
- Days On Market: 41
- Additional Information
- Geolocation: 28.5332 / -81.6088
- County: ORANGE
- City: WINTER GARDEN
- Zipcode: 34787
- Subdivision: Johns Lake Pointe
- Elementary School: SunRidge Elementary
- Middle School: SunRidge Middle
- High School: West Orange High
- Provided by: CLOCK TOWER REALTY

- DMCA Notice
-
DescriptionWelcome to this spacious 5 bedroom, 4 bathroom home offering over 3,000 square feet of thoughtfully designed living space in the highly desirable community of Johns Lake Pointe. Perfectly located across from both an elementary and a middle school, this home is ideal for familiesmaking it easy for kids to walk or bike to school with friends and neighbors. The fully fenced backyard overlooks a peaceful freshwater pond and protected conservation area, providing a quiet and natural setting to enjoy outdoor living. Inside, the kitchen features a center island, granite countertops, stainless steel appliances, an induction cooktop, a walk in pantry, and ample cabinet storage. A bright and functional dinette provides the perfect spot for casual meals, morning coffee, or homework sessions. The kitchen opens directly to a comfortable family room, creating a warm, inviting space ideal for entertaining guests or relaxing with family. The first floor also includes a guest bedroom with a full bath with walk in shower ideal for visitors or multi generational living or even for an office. Upstairs, the private owners suite includes tray ceilings, a spa like bathroom with a garden tub, separate shower, dual vanities, and a spacious walk in closet. The second level also includes three additional bedroomsone with its own en suite bath and two that share a Jack and Jill bathroom. A large bonus/game room offers the perfect space for movie nights, hobbies, or a play area, plus an upstairs laundry room adds for everyday convenience. Johns Lake Pointe offers residents access to resort style amenities, including a community pool, clubhouse, fitness center, yoga room, tennis and pickleball courts, and a playground. Enjoy nearby access to scenic Johns Lake, Tucker Oaks Park, the West Orange Trail, Historic Downtown Winter Garden, and Winter Garden Village, as well as convenient access to major highways. DON'T MISS YOUR CHANCE TO MAKE THIS HOME YOURS Schedule your private showing today and experience the space, comfort, and the unbeatable location this home has to offer.
Property Location and Similar Properties
Property Features
Waterfront Description
- Pond
Appliances
- Dishwasher
- Disposal
- Dryer
- Electric Water Heater
- Microwave
- Range
- Refrigerator
- Washer
Association Amenities
- Clubhouse
- Fence Restrictions
- Fitness Center
- Park
- Pickleball Court(s)
- Playground
- Pool
- Recreation Facilities
- Tennis Court(s)
- Trail(s)
Home Owners Association Fee
- 385.00
Home Owners Association Fee Includes
- Pool
- Recreational Facilities
- Security
Association Name
- Don Asher & Associates
Association Phone
- 407-425-4561
Builder Model
- Astoria
Builder Name
- Meritage
Carport Spaces
- 0.00
Close Date
- 0000-00-00
Cooling
- Central Air
Country
- US
Covered Spaces
- 0.00
Exterior Features
- Sidewalk
Fencing
- Fenced
Flooring
- Carpet
- Luxury Vinyl
- Tile
Furnished
- Unfurnished
Garage Spaces
- 2.00
Heating
- Central
- Electric
High School
- West Orange High
Insurance Expense
- 0.00
Interior Features
- Ceiling Fans(s)
- Eat-in Kitchen
- Kitchen/Family Room Combo
- Open Floorplan
- PrimaryBedroom Upstairs
- Solid Surface Counters
- Solid Wood Cabinets
- Split Bedroom
- Tray Ceiling(s)
- Walk-In Closet(s)
- Window Treatments
Legal Description
- JOHNS LAKE POINTE 69/121 LOT 220
Levels
- Two
Living Area
- 3096.00
Lot Features
- City Limits
- Near Golf Course
- Sidewalk
- Paved
Middle School
- SunRidge Middle
Area Major
- 34787 - Winter Garden/Oakland
Net Operating Income
- 0.00
Occupant Type
- Owner
Open Parking Spaces
- 0.00
Other Expense
- 0.00
Other Structures
- Other
Parcel Number
- 28-22-27-4025-02-200
Parking Features
- Garage Door Opener
Pets Allowed
- Cats OK
- Dogs OK
- Yes
Property Type
- Residential
Roof
- Shingle
School Elementary
- SunRidge Elementary
Sewer
- Public Sewer
Style
- Florida
Tax Year
- 2025
Township
- 22
Utilities
- BB/HS Internet Available
- Electricity Connected
- Phone Available
- Public
- Sewer Connected
- Underground Utilities
- Water Connected
View
- Water
Views
- 21
Virtual Tour Url
- https://media.devoredesign.com/videos/0196cff0-aa8a-7281-8628-e3ffce2a77e5?v=404
Water Source
- Public
Year Built
- 2014
Zoning Code
- PUD

- Legacy Real Estate Center Inc
- Dedicated to You! Dedicated to Results!
- 863.676.0200
- dolores@legacyrealestatecenter.com

