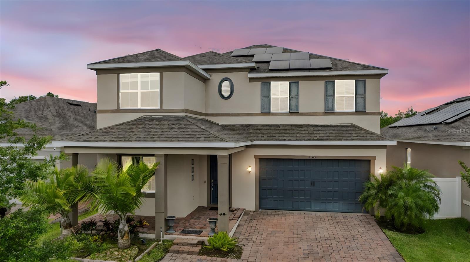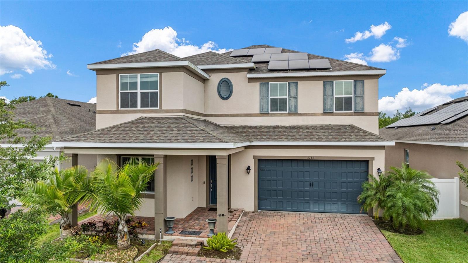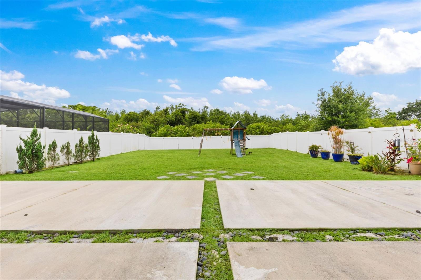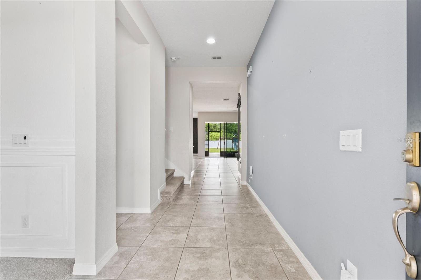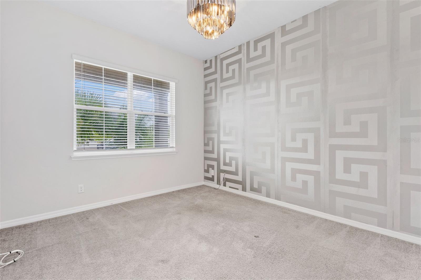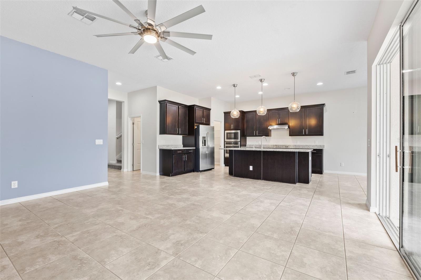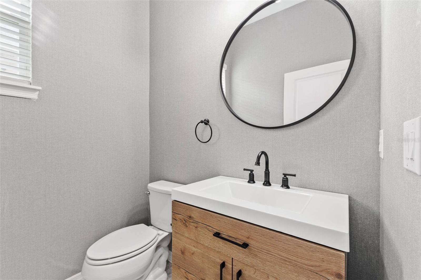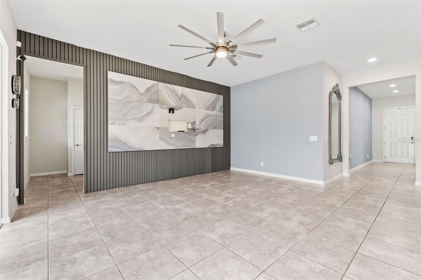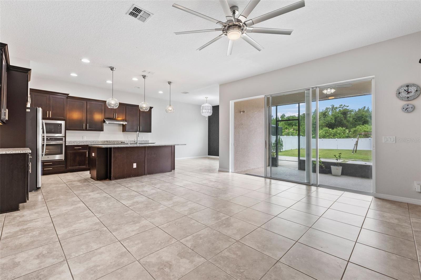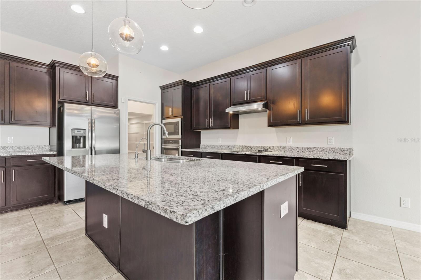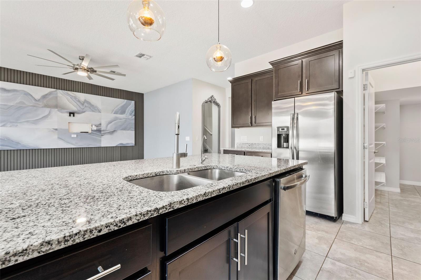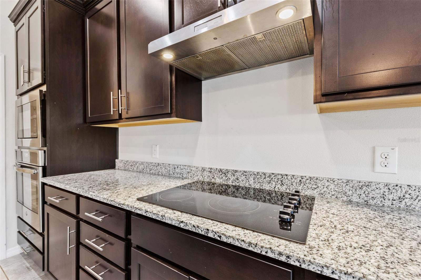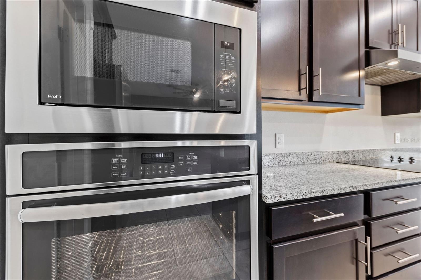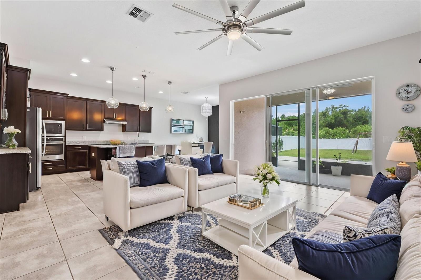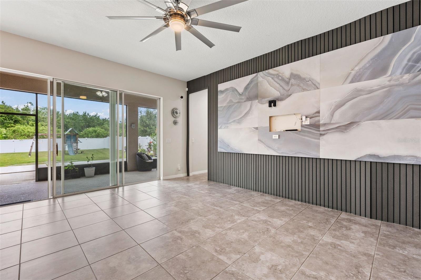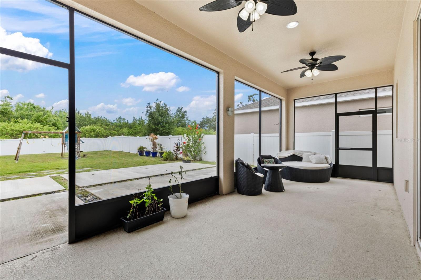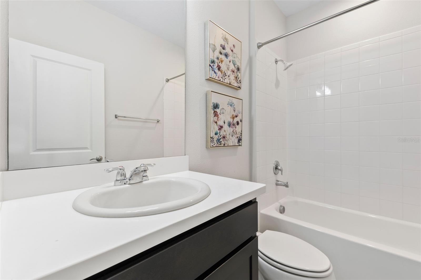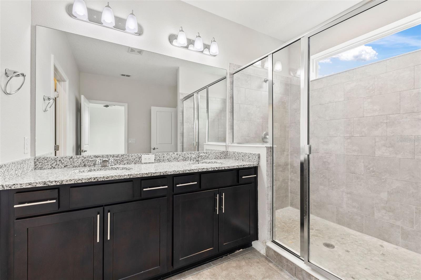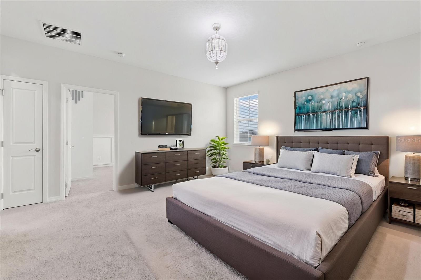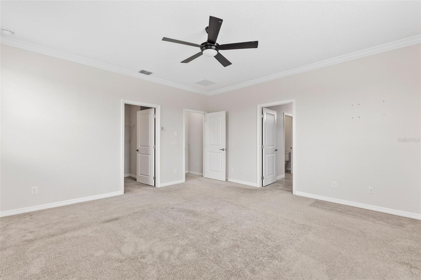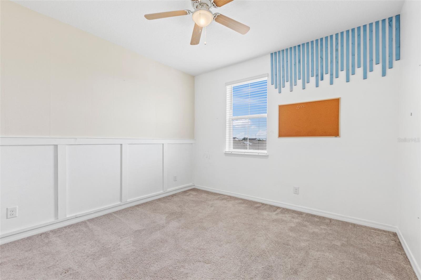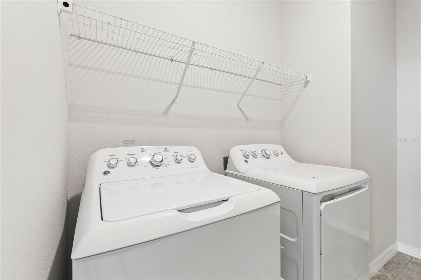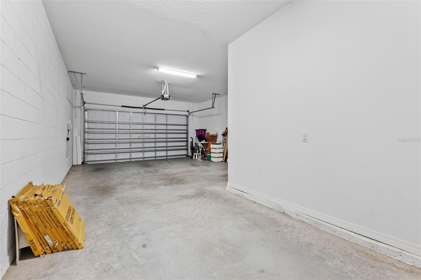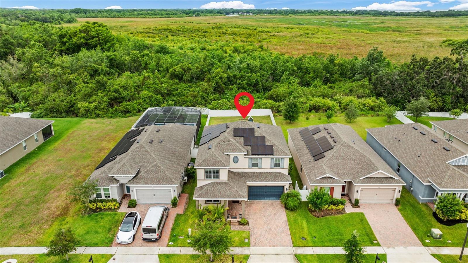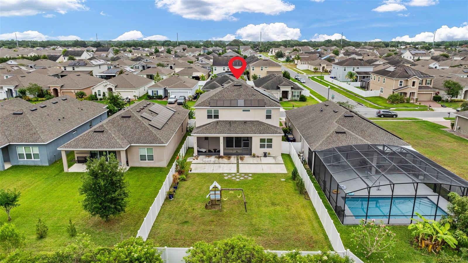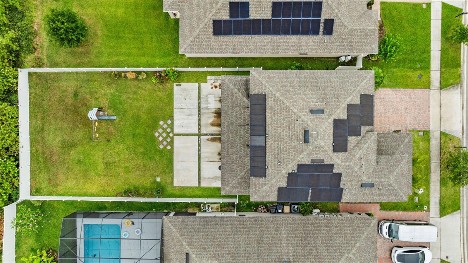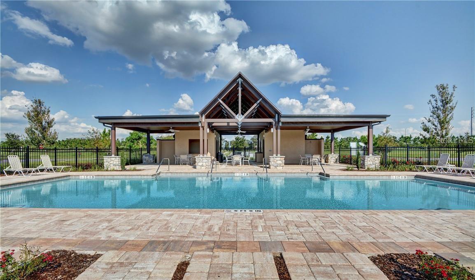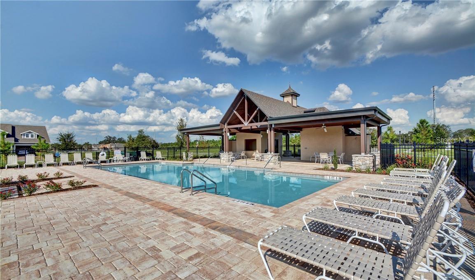4783 Riverwalk Drive
Brokerage Office: 863-676-0200
4783 Riverwalk Drive, ST CLOUD, FL 34771



- MLS#: O6308311 ( Residential )
- Street Address: 4783 Riverwalk Drive
- Viewed: 1
- Price: $495,000
- Price sqft: $132
- Waterfront: No
- Year Built: 2019
- Bldg sqft: 3743
- Bedrooms: 4
- Total Baths: 3
- Full Baths: 2
- 1/2 Baths: 1
- Garage / Parking Spaces: 2
- Days On Market: 44
- Additional Information
- Geolocation: 28.2565 / -81.2476
- County: OSCEOLA
- City: ST CLOUD
- Zipcode: 34771
- Subdivision: Preserve At Turtle Creek Ph 5
- Elementary School: Harmony Community School (K 5)
- Middle School: Harmony Middle
- High School: Harmony High
- Provided by: URBAN-O REAL ESTATE SOLUTION
- Contact: Jose Rojo
- 407-822-1063

- DMCA Notice
-
DescriptionWelcome to 4783 Riverwalk Dr, a beautifully maintained 4 bedroom, 3.5 bathroom home in the desirable St. Cloud community. This home offers a perfect blend of style and functionality, featuring an open concept living area with abundant natural light and a gourmet kitchen with granite countertops, stainless steel appliances, and a breakfast bar. Upstairs, a versatile loft area can be used as a home office or game room. The spacious master suite includes a walk in closet and a luxurious en suite bathroom with dual vanities and a separate shower. Three additional bedrooms provide ample space for family or guests. Step outside to the screened in lanai and enjoy the serene Florida weather, or relax in the expansive backyard. In addition to its modern amenities, this home is equipped with solar panels, significantly reducing electricity costs. With ample living space and energy efficient features, this home is the perfect place to call your own. Dont miss the opportunity to make it yours!
Property Location and Similar Properties
Property Features
Appliances
- Convection Oven
- Dishwasher
- Disposal
- Dryer
- Electric Water Heater
- Microwave
- Range
- Refrigerator
- Washer
Association Amenities
- Playground
- Pool
Home Owners Association Fee
- 233.00
Association Name
- Leland Management
Association Phone
- 4077811188
Carport Spaces
- 0.00
Close Date
- 0000-00-00
Cooling
- Central Air
Country
- US
Covered Spaces
- 0.00
Exterior Features
- Other
- Private Mailbox
- Sidewalk
- Sliding Doors
Flooring
- Carpet
- Ceramic Tile
Garage Spaces
- 2.00
Heating
- Central
High School
- Harmony High
Insurance Expense
- 0.00
Interior Features
- Ceiling Fans(s)
- Crown Molding
- Eat-in Kitchen
- Kitchen/Family Room Combo
- PrimaryBedroom Upstairs
- Solid Surface Counters
- Solid Wood Cabinets
- Thermostat
- Walk-In Closet(s)
Legal Description
- PRESERVE AT TURTLE CREEK PH 5 PB 25 PG 106 LOT 261
Levels
- Two
Living Area
- 2844.00
Middle School
- Harmony Middle
Area Major
- 34771 - St Cloud (Magnolia Square)
Net Operating Income
- 0.00
Occupant Type
- Vacant
Open Parking Spaces
- 0.00
Other Expense
- 0.00
Parcel Number
- 06-26-31-0878-0001-2610
Pets Allowed
- Yes
Possession
- Close Of Escrow
Property Type
- Residential
Roof
- Shingle
School Elementary
- Harmony Community School (K-5)
Sewer
- Public Sewer
Tax Year
- 2024
Township
- 26S
Utilities
- Cable Available
- Cable Connected
- Electricity Available
- Electricity Connected
Virtual Tour Url
- https://www.zillow.com/view-imx/4f7e792a-9da9-4cbc-ae04-fa9fb183cd24?setAttribution=mls&wl=true&initialViewType=pano&utm_source=dashboard
Water Source
- Public
Year Built
- 2019
Zoning Code
- RES

- Legacy Real Estate Center Inc
- Dedicated to You! Dedicated to Results!
- 863.676.0200
- dolores@legacyrealestatecenter.com

