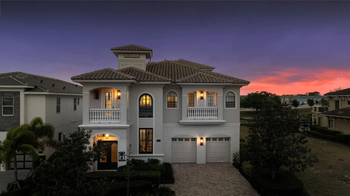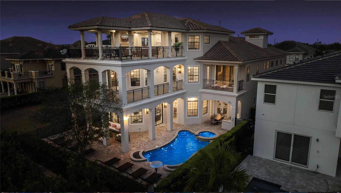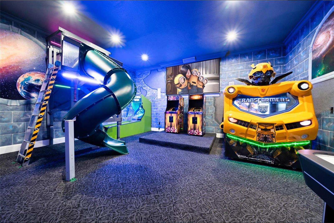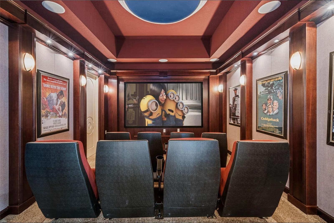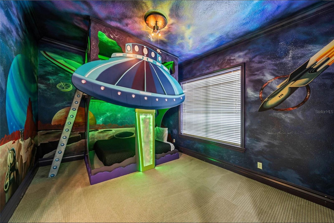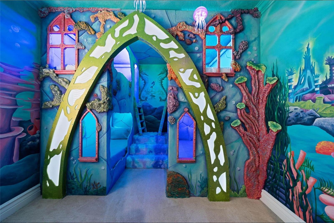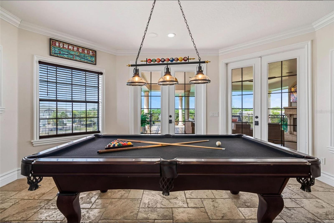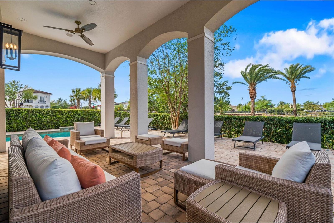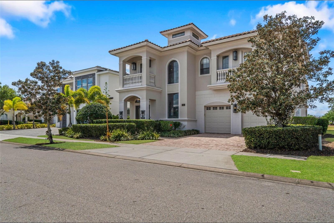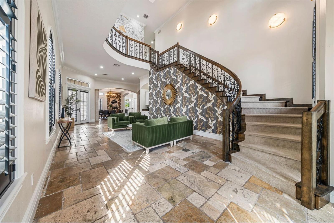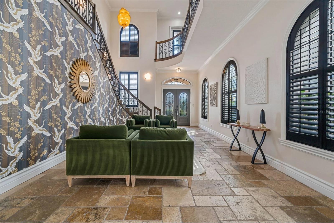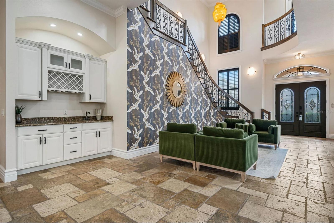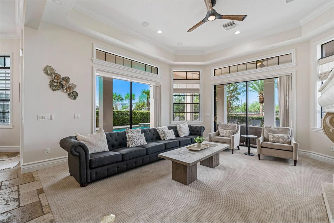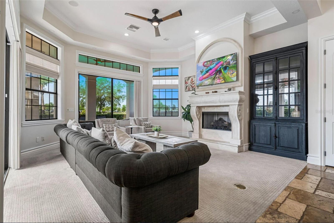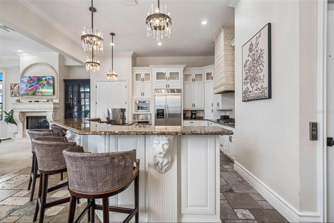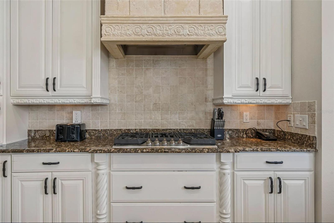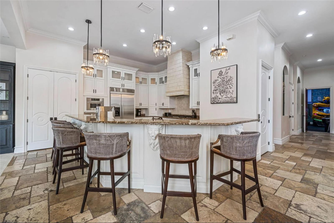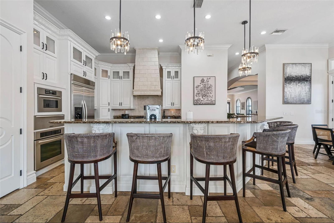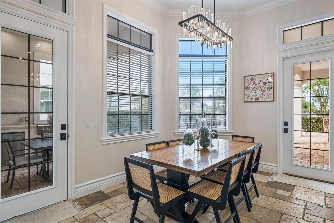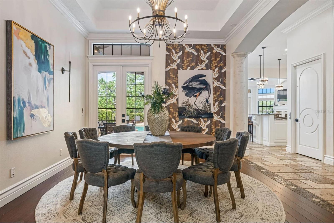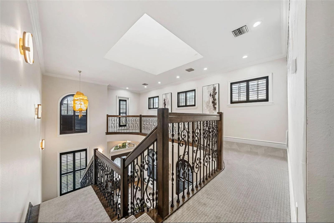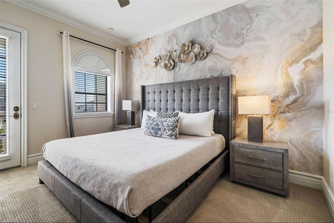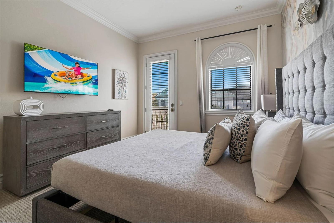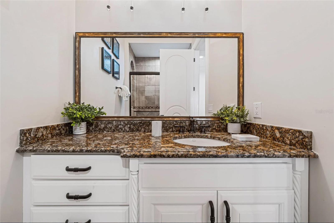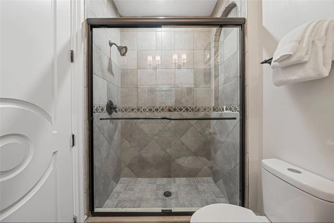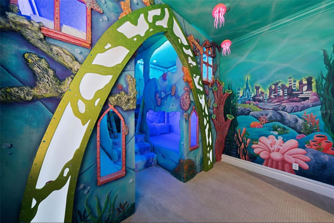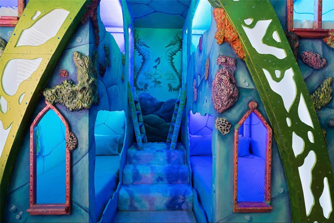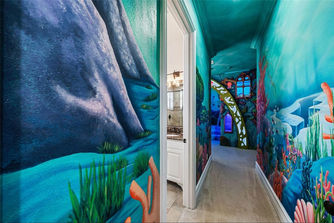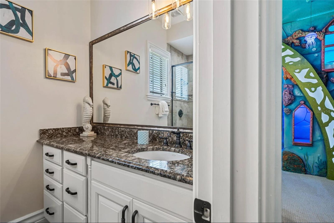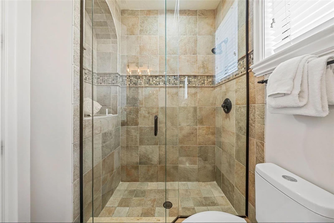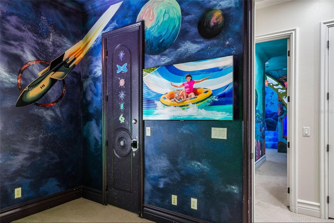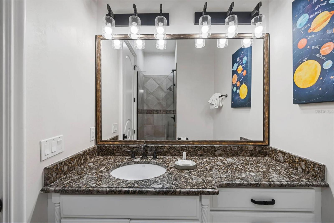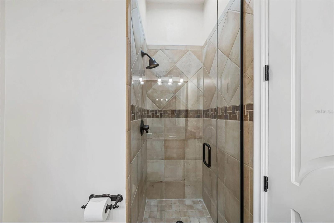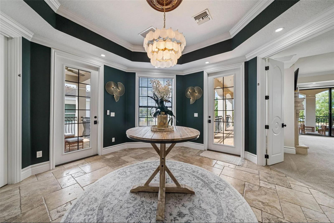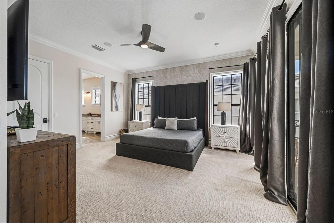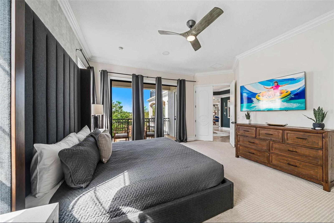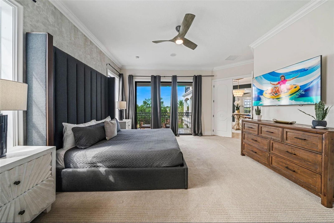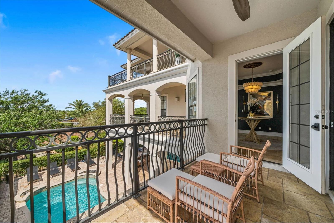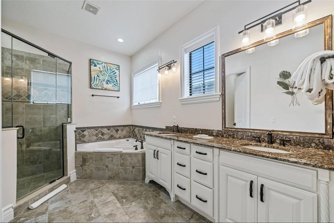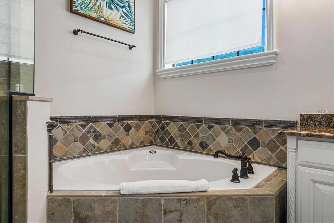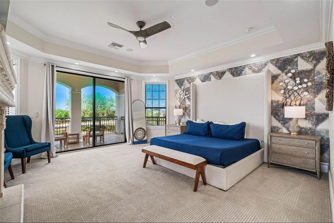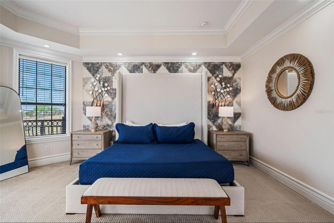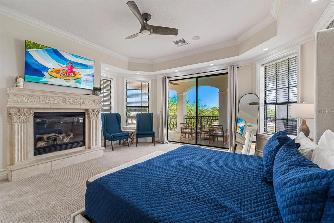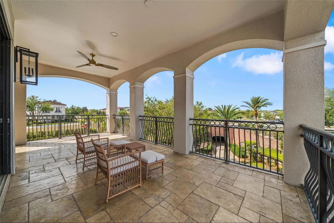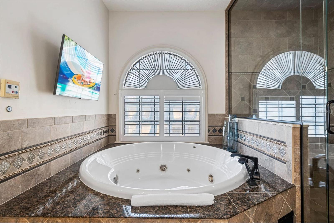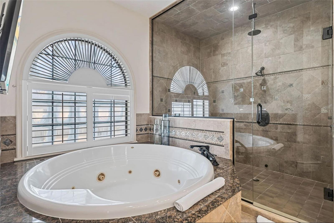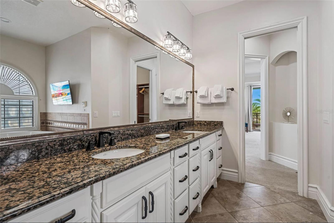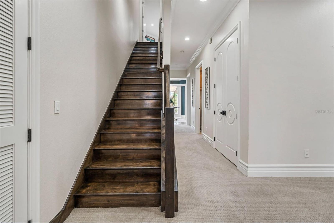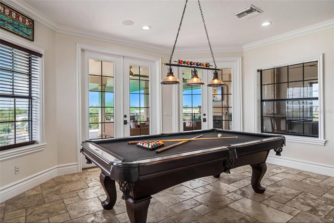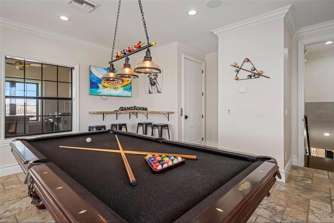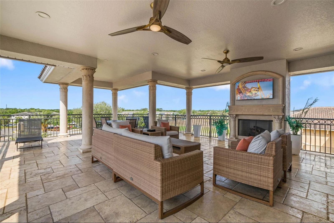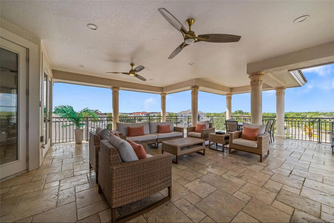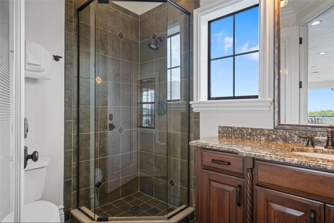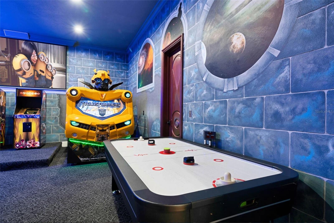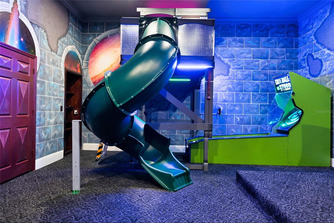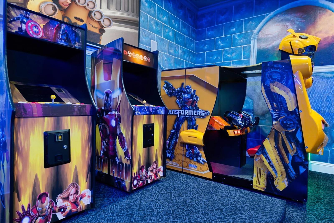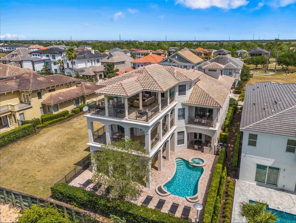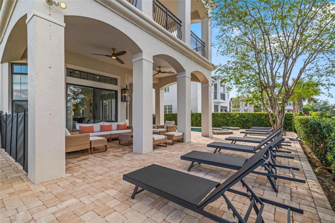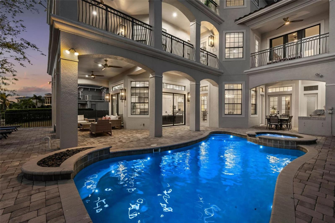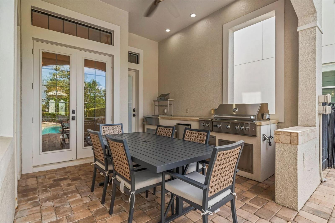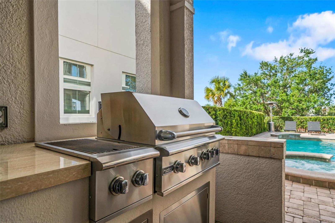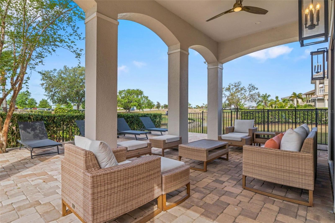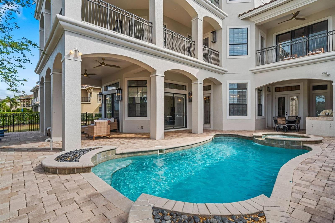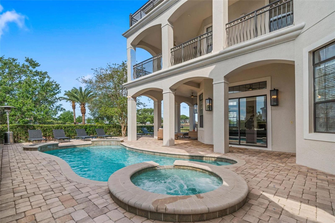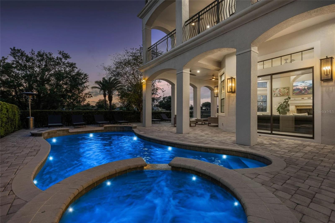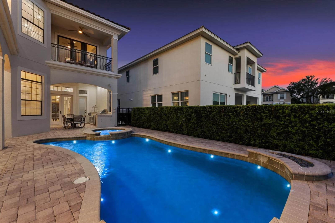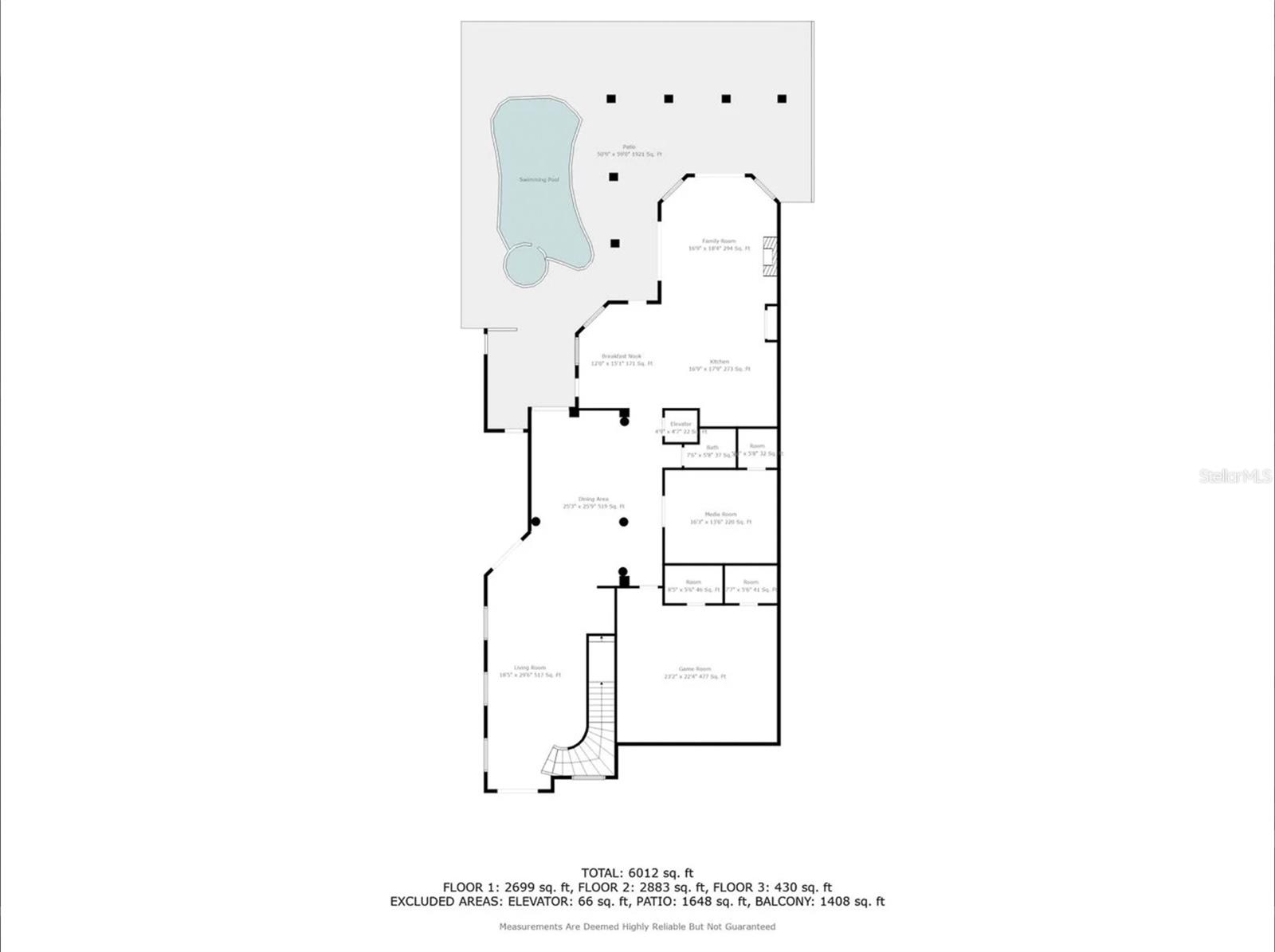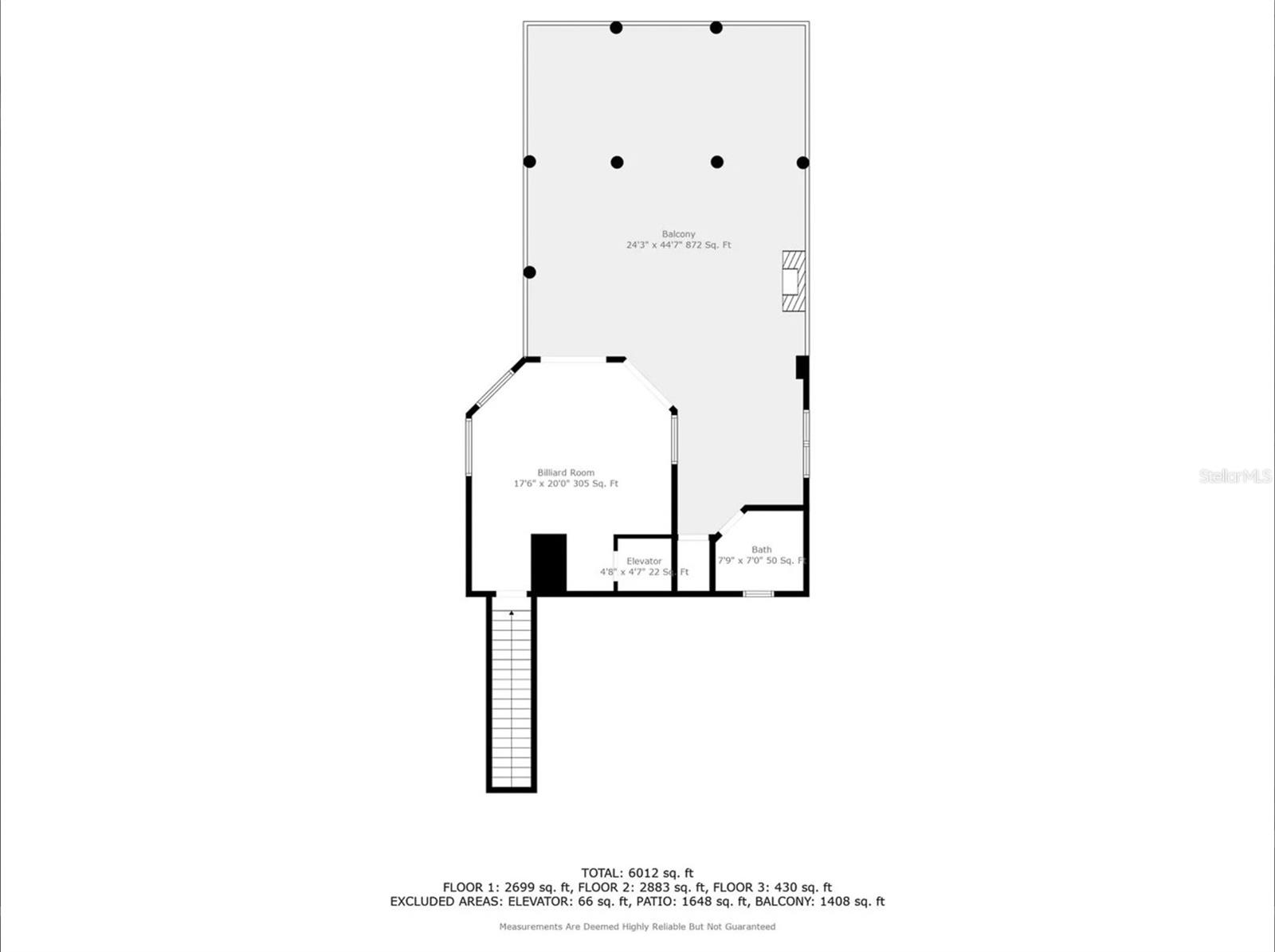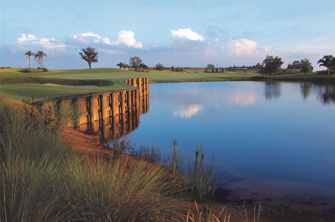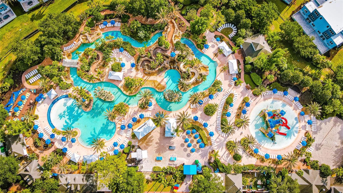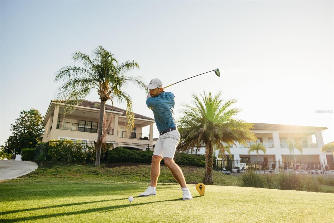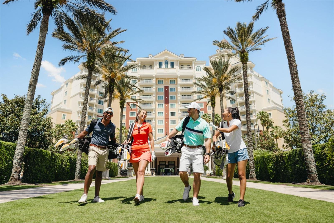304 Muirfield Loop
Brokerage Office: 863-676-0200
304 Muirfield Loop, REUNION, FL 34747



- MLS#: O6308746 ( Residential )
- Street Address: 304 Muirfield Loop
- Viewed: 181
- Price: $2,199,000
- Price sqft: $263
- Waterfront: No
- Year Built: 2007
- Bldg sqft: 8364
- Bedrooms: 5
- Total Baths: 7
- Full Baths: 5
- 1/2 Baths: 2
- Garage / Parking Spaces: 2
- Days On Market: 217
- Additional Information
- Geolocation: 28.2827 / -81.6013
- County: OSCEOLA
- City: REUNION
- Zipcode: 34747
- Subdivision: Reunion West Vlgs North
- Provided by: CHARLES RUTENBERG REALTY ORLANDO
- Contact: Brian Gangawer
- 407-622-2122

- DMCA Notice
-
DescriptionWelcome to this extraordinary 5 bedroom, 5 full bathroom and 2 partial bath estate, set within one of the most sought after resort communities in the area. Designed for both relaxation and entertainment, this spacious property offers the perfect blend of luxurious living and a lucrative investment opportunity. Currently enjoyed as a private vacation home by its owners, it also serves as a highly desirable short term rental, accommodating up to 12 guests. This home is being sold fully furnished with every impeccable detail included, offering a true turnkey investment opportunity perfectly suited for short term rental success and consistent long term income potential. Adding unparalleled value, this property includes an active resort membership that can be transferred with the sale, offering exclusive access to luxe amenities such as three championship golf courses, a world class water park, 12 sparkling resort pools, fine dining options, and tennis courts. Situated just minutes from Disney parks, Orlandos celebrated attractions, and top rated beaches, this home is perfectly positioned for both leisure and revenue generating potential. The homes interiors are impeccably curated, with elegant touches that cater to adults and whimsical escapes designed just for kids. Two custom themed bedrooms captivate young imaginations, featuring a space adventure adorned with a spaceship bed and LED lightning lighting effects as well as an undersea world brought to life with custom built bunks and hand painted murals. Each of the other bedrooms is equally inviting, boasting serene dcor and en suite spa like bathrooms. This property also features a private elevator that seamlessly connects all three floors, offering both unparalleled convenience and a touch of modern luxury. Entertainment abounds throughout the home. The private movie theater offers plush seating and a cinematic experience perfect for family nights, while the garage has been professionally converted into an innovative arcade room, complete with a treehouse inspired slide, air hockey table, skee ball, and multiple console games guarantees endless fun for guests of all ages. The sleek open concept living areas flow seamlessly, creating warm and inviting spaces ideal for hosting and sharing special moments. One of the homes standout features is the massive third floor balcony, stretching nearly 900 square feet. Complete with an outdoor fireplace, a summer kitchen with a professional grill, and its own private bathroom, this incredible space is designed for entertaining in style. The balcony provides breathtaking views that overlook the tee to the 10th hole of the signature Jack Nicklaus golf course, creating a picturesque setting for morning coffees or evening gatherings with family and friends by the fire. Step outside and be greeted by your private resort oasis. The oversized west facing pool ensures hours of sunlit enjoyment, while the hot tub offers relaxation beneath a canopy of stars. The fully upgraded summer kitchen and expansive patios set the stage for al fresco dining and lively outdoor gatherings, where unforgettable Florida sunsets are the norm. Elevate your lifestyle and investment portfolio with this one of a kind resort property. Schedule your tour today and explore how this exceptional home can seamlessly combine family memories with significant returns.
Property Location and Similar Properties
Property Features
Appliances
- Built-In Oven
- Convection Oven
- Cooktop
- Dishwasher
- Disposal
- Dryer
- Gas Water Heater
- Microwave
- Range Hood
- Refrigerator
- Washer
Association Amenities
- Basketball Court
- Clubhouse
- Fitness Center
- Gated
- Golf Course
- Maintenance
- Other
- Park
- Pickleball Court(s)
- Playground
- Pool
- Recreation Facilities
- Security
- Spa/Hot Tub
- Tennis Court(s)
- Trail(s)
Home Owners Association Fee
- 589.00
Home Owners Association Fee Includes
- Guard - 24 Hour
- Pool
- Maintenance Structure
- Maintenance Grounds
- Management
- Pest Control
- Private Road
- Recreational Facilities
- Security
- Sewer
Association Name
- Jessica Roman
Association Phone
- 407-705-2190 ext
Carport Spaces
- 0.00
Close Date
- 0000-00-00
Cooling
- Central Air
Country
- US
Covered Spaces
- 0.00
Exterior Features
- Balcony
- Lighting
- Outdoor Grill
- Outdoor Kitchen
- Sliding Doors
Fencing
- Fenced
Flooring
- Carpet
- Travertine
Furnished
- Furnished
Garage Spaces
- 2.00
Heating
- Central
Insurance Expense
- 0.00
Interior Features
- Built-in Features
- Cathedral Ceiling(s)
- Ceiling Fans(s)
- Crown Molding
- Eat-in Kitchen
- Elevator
- High Ceilings
- Open Floorplan
- Solid Surface Counters
- Solid Wood Cabinets
- Thermostat
- Tray Ceiling(s)
- Vaulted Ceiling(s)
- Walk-In Closet(s)
- Window Treatments
Legal Description
- REUNION WEST VILLAGES NORTH PB 16 PGS 23-31 LOT 174 27-25-27
Levels
- Three Or More
Living Area
- 5649.00
Area Major
- 34747 - Kissimmee/Celebration
Net Operating Income
- 0.00
Occupant Type
- Tenant
Open Parking Spaces
- 0.00
Other Expense
- 0.00
Other Structures
- Outdoor Kitchen
Parcel Number
- 35-25-27-4881-0001-1740
Parking Features
- Converted Garage
Pets Allowed
- Size Limit
Pool Features
- Gunite
- Heated
- In Ground
- Lighting
Possession
- Close Of Escrow
Property Type
- Residential
Roof
- Tile
Sewer
- Public Sewer
Tax Year
- 2024
Township
- 25S
Utilities
- Cable Connected
- Electricity Connected
- Public
- Sewer Connected
- Water Connected
View
- Golf Course
Views
- 181
Virtual Tour Url
- https://my.matterport.com/show/?m=5kejL4MgYcp
Water Source
- Public
Year Built
- 2007
Zoning Code
- OPUD

- Legacy Real Estate Center Inc
- Dedicated to You! Dedicated to Results!
- 863.676.0200
- dolores@legacyrealestatecenter.com

