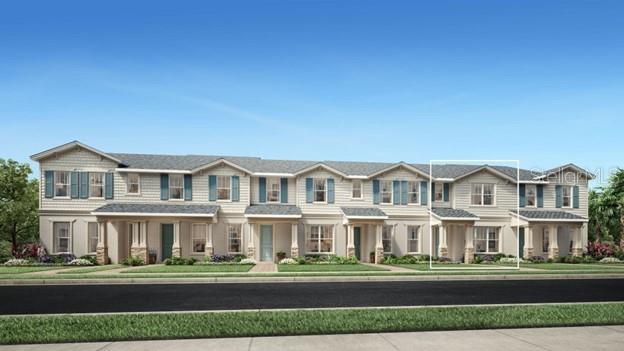1828 Crowncrest Drive
Brokerage Office: 863-676-0200
1828 Crowncrest Drive, APOPKA, FL 32703



- MLS#: O6310066 ( Residential )
- Street Address: 1828 Crowncrest Drive
- Viewed: 10
- Price: $414,995
- Price sqft: $178
- Waterfront: No
- Year Built: 2025
- Bldg sqft: 2325
- Bedrooms: 3
- Total Baths: 3
- Full Baths: 2
- 1/2 Baths: 1
- Garage / Parking Spaces: 2
- Days On Market: 21
- Additional Information
- Geolocation: 28.6628 / -81.5375
- County: ORANGE
- City: APOPKA
- Zipcode: 32703
- Subdivision: Bronson Peak
- Elementary School: Apopka Elem
- Middle School: Wolf Lake
- High School: Apopka
- Provided by: ORLANDO TBI REALTY LLC
- Contact: Dayene Grubert
- 407-345-6000

- DMCA Notice
-
DescriptionUnder Construction. Toll Brothers New Construction at Bronson Peak. Estimate completion July 2024. Our Crowley Townhome features a covered entry that leads to an open and expansive living space, kitchen, and dining. The home features a spacious courtyard with access to the detached 2 cars garage. The master bedroom is highlighted by a large walk in closet and a private bath with dual vanities and separate shower.
Property Location and Similar Properties
Property Features
Appliances
- Built-In Oven
- Cooktop
- Dishwasher
- Disposal
- Dryer
- Microwave
- Range Hood
- Refrigerator
- Washer
Association Amenities
- Clubhouse
- Fitness Center
- Park
- Pickleball Court(s)
- Pool
- Recreation Facilities
- Tennis Court(s)
- Trail(s)
Home Owners Association Fee
- 208.00
Home Owners Association Fee Includes
- Common Area Taxes
- Pool
- Escrow Reserves Fund
- Maintenance Structure
- Maintenance Grounds
- Management
- Recreational Facilities
Association Name
- May Management Services
- Inc. / Geeta Chowbay
Association Phone
- (855) 629-6481
Builder Model
- Crowley Farmhouse
Builder Name
- Toll Brothers
Carport Spaces
- 0.00
Close Date
- 0000-00-00
Cooling
- Central Air
Country
- US
Covered Spaces
- 0.00
Exterior Features
- Courtyard
- Rain Gutters
- Sidewalk
- Sliding Doors
Flooring
- Carpet
- Tile
- Wood
Garage Spaces
- 2.00
Heating
- Central
- Electric
High School
- Apopka High
Insurance Expense
- 0.00
Interior Features
- Eat-in Kitchen
- High Ceilings
- In Wall Pest System
- Kitchen/Family Room Combo
- Living Room/Dining Room Combo
- Open Floorplan
- PrimaryBedroom Upstairs
- Solid Surface Counters
- Thermostat
- Tray Ceiling(s)
- Walk-In Closet(s)
Legal Description
- BRONSON PEAK PHASE 1A 112/54 LOT 245
Levels
- Two
Living Area
- 1857.00
Lot Features
- City Limits
- Sidewalk
- Paved
Middle School
- Wolf Lake Middle
Area Major
- 32703 - Apopka
Net Operating Income
- 0.00
New Construction Yes / No
- Yes
Occupant Type
- Vacant
Open Parking Spaces
- 0.00
Other Expense
- 0.00
Parcel Number
- 17-21-28-0935-02-400
Parking Features
- Driveway
- On Street
Pets Allowed
- Yes
Possession
- Close Of Escrow
Property Condition
- Under Construction
Property Type
- Residential
Roof
- Shingle
School Elementary
- Apopka Elem
Sewer
- Public Sewer
Style
- Craftsman
- Florida
Tax Year
- 2024
Township
- 21
Utilities
- Cable Available
- Cable Connected
- Electricity Connected
- Natural Gas Connected
- Phone Available
- Sewer Connected
- Sprinkler Recycled
- Underground Utilities
- Water Connected
Views
- 10
Virtual Tour Url
- https://www.propertypanorama.com/instaview/stellar/O6310066
Water Source
- Public
Year Built
- 2025
Zoning Code
- PD

- Legacy Real Estate Center Inc
- Dedicated to You! Dedicated to Results!
- 863.676.0200
- dolores@legacyrealestatecenter.com


















