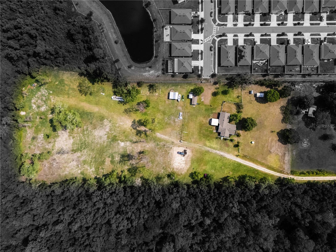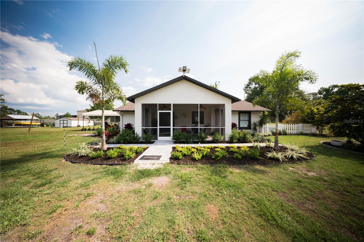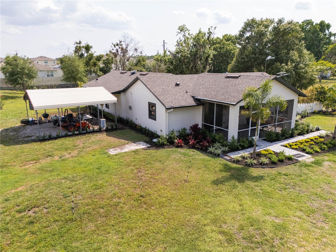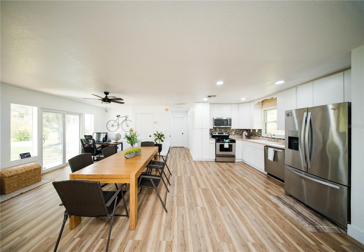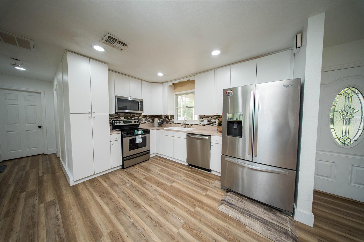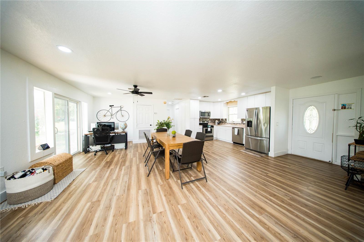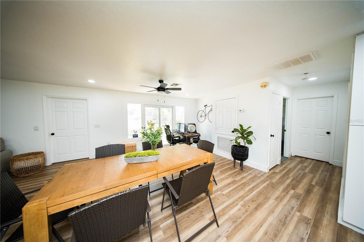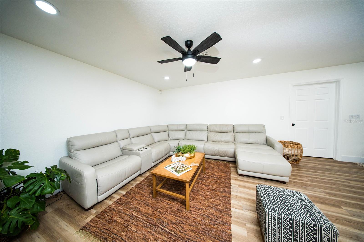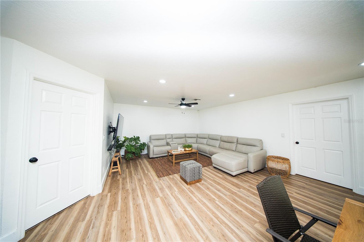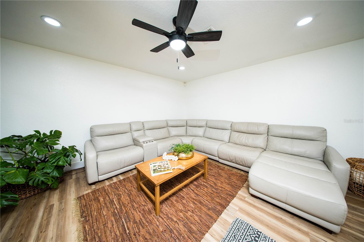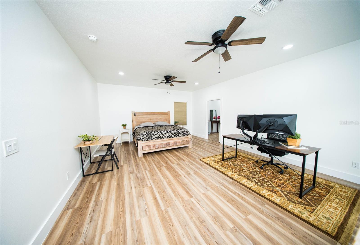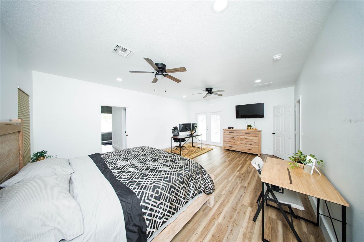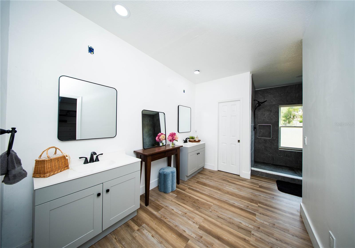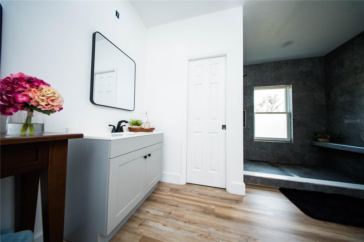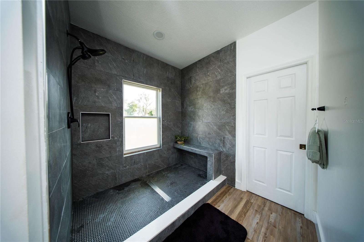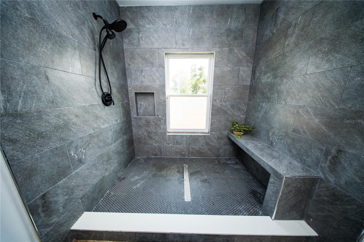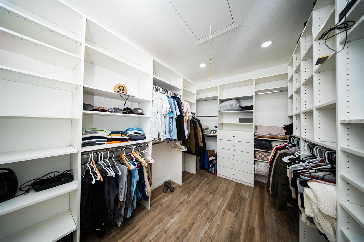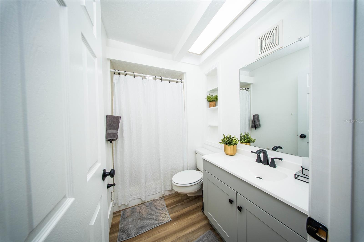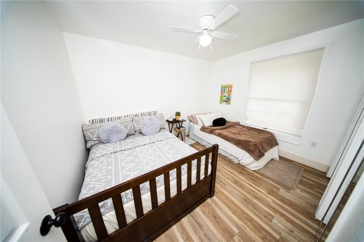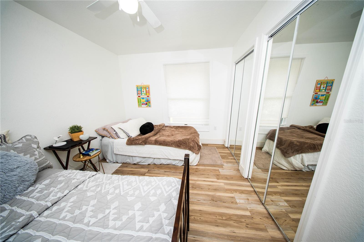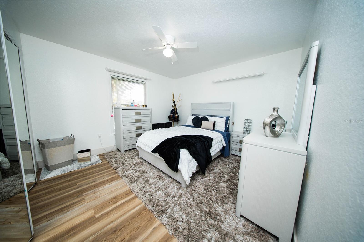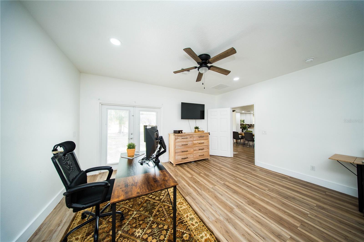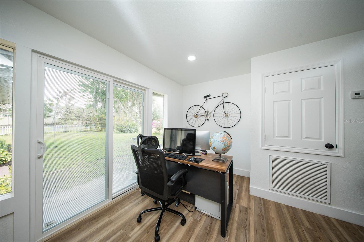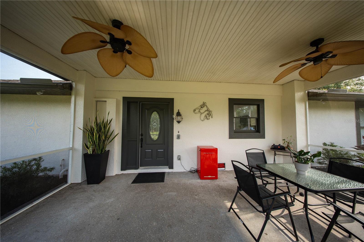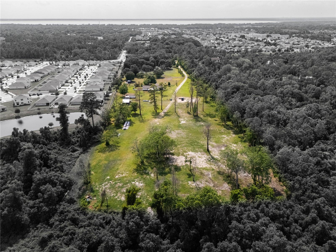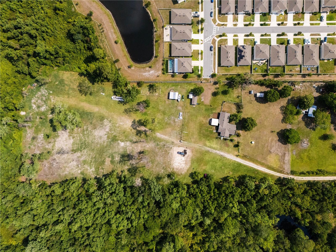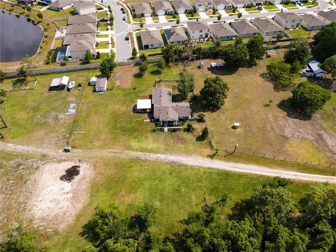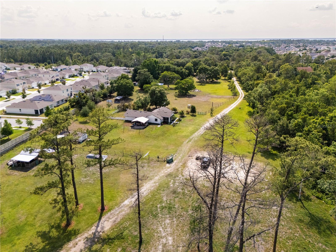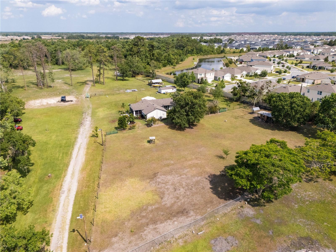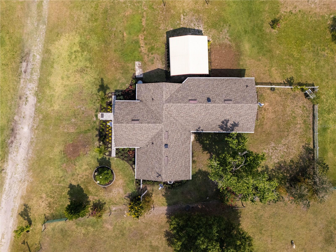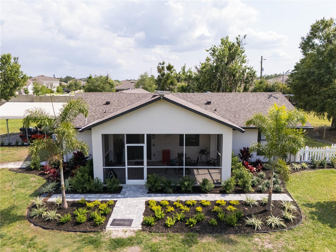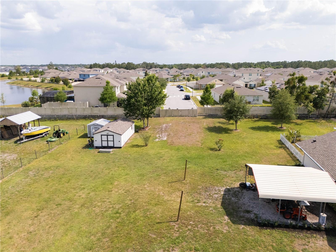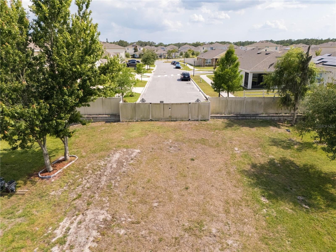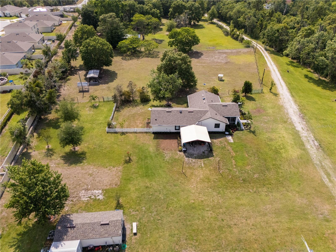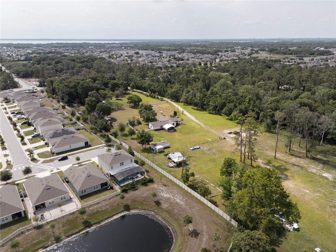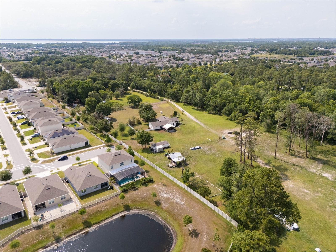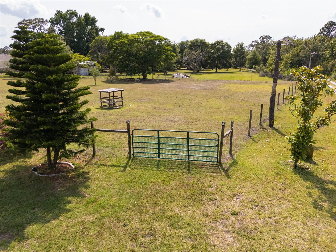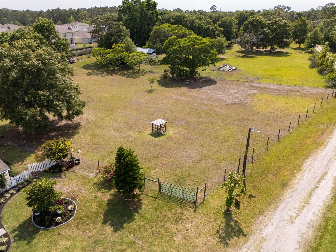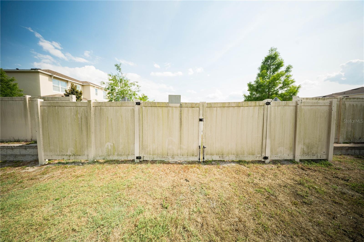5365 Rambling Road
Brokerage Office: 863-676-0200
5365 Rambling Road, ST CLOUD, FL 34771



- MLS#: O6313743 ( Single Family )
- Street Address: 5365 Rambling Road
- Viewed: 199
- Price: $869,999
- Price sqft: $389
- Waterfront: No
- Year Built: 1983
- Bldg sqft: 2237
- Bedrooms: 3
- Total Baths: 2
- Full Baths: 2
- Garage / Parking Spaces: 2
- Days On Market: 226
- Acreage: 6.08 acres
- Additional Information
- Geolocation: 28.2997 / -81.2234
- County: OSCEOLA
- City: ST CLOUD
- Zipcode: 34771
- Elementary School: VOYAGER K
- Middle School: VOYAGER K
- High School: Harmony
- Provided by: AGENT TRUST REALTY CORPORATION
- Contact: Marisol Goncalvez De Ayala

- DMCA Notice
-
DescriptionMove in ready 6 acre private 3bd/2ba estate with low density residential (ldr) flu is a rare gem offering the perfect blend of scenic tranquility, modern comforts, and unbeatable locationnestled just outside the booming lake nona area, one of central floridas most sought after communities. Whether you're dreaming of a peaceful country lifestyle, an equestrian haven, or simply room to breathe, grow, and createthis property has it all. Featuring two separate gated entrancesa private remote controlled gate off rambling road and an additional gate through the glenwood subdivisionthis estate offers security, privacy, and flexibility for multiple uses. The land is mostly cleared, level, and fully usable, with future land use zoned low density residential, making it ideal for a personal homestead, mini farm, or even future development. On the grounds, you'll find a mostly fenced pasture, two large outbuildings with full electricity, a 2 car carport, and a chicken coop, making this a dream setup for horse lovers, hobby farmers, or anyone wanting a self sustaining lifestyle. The beautifully updated 3 bedroom, 2 bath home exudes warmth and charm, with a spacious screened front porch, perfect for relaxing evenings under the stars or quiet mornings with your coffee. Inside, the open floor plan is filled with natural light and features brand new plank flooring, recessed lighting, and custom tile throughout. The bright kitchen is a highlight, offering white shaker cabinets, modern tile backsplash, stainless steel appliances, and an oversized breakfast bar, which flows seamlessly into the dining area that boasts a large bay window overlooking the expansive backyard. The private master suite is a luxurious retreat, complete with dual walk in closets with custom built ins, updated ceiling fans, spa like ensuite bath with double vanities, a jacuzzi tub, walk in shower, and a private water closet, plus sliding doors to the backyard. The two additional bedrooms feature mirrored closets and peaceful views of the estate. The entire home has been recently remodeled with new paint, cabinetry, landscaping, and more, making it move in ready and turn key for new owners. Beyond the home, the property invites endless possibilitiesbuild a guest house, install a pool, expand your agricultural dreams, or simply enjoy the wide open space and fresh air. Located just minutes from lake nonas medical city, ucf and uf medical campuses, va hospital, oia, top rated schools, restaurants, nightlife, shopping, and miles of scenic walking and biking trails, with easy access to major highways, theme parks, and beaches, this estate is truly a rare find that combines country living with city accessand at an incredible value. Bring your horses, livestock, rvs, atvs, and big dreamsbecause this property is ready to make them all come true.
Property Location and Similar Properties
Property Features
Property Type
- Single Family
Views
- 199

- Legacy Real Estate Center Inc
- Dedicated to You! Dedicated to Results!
- 863.676.0200
- dolores@legacyrealestatecenter.com

