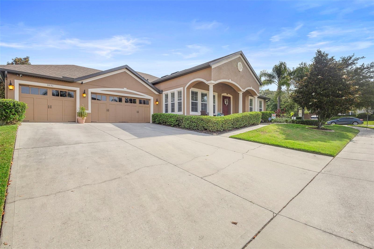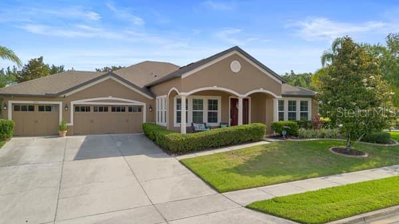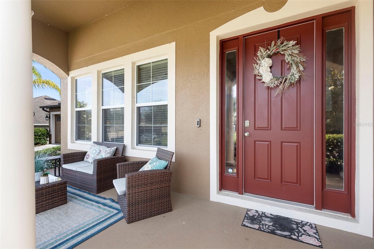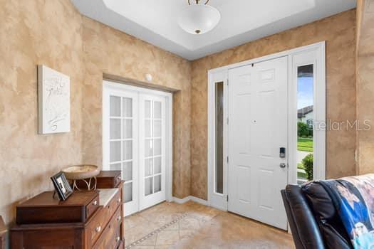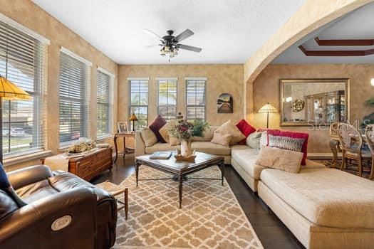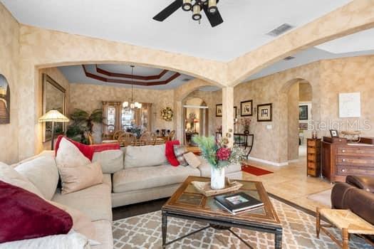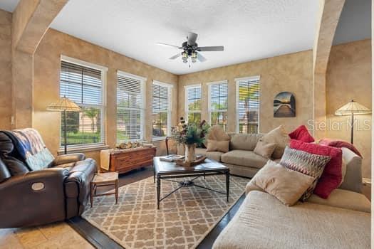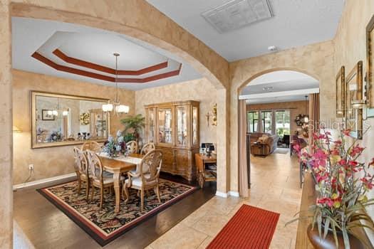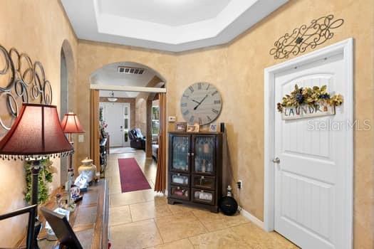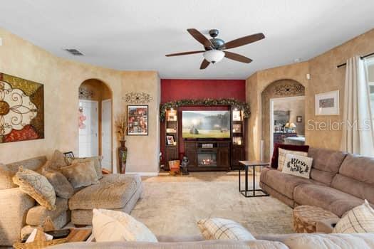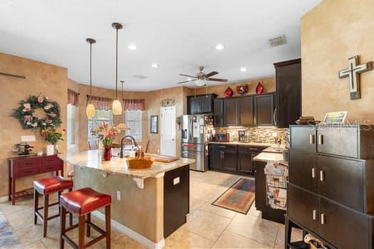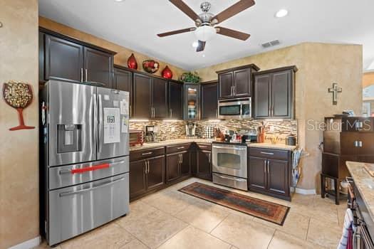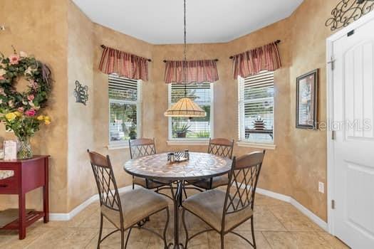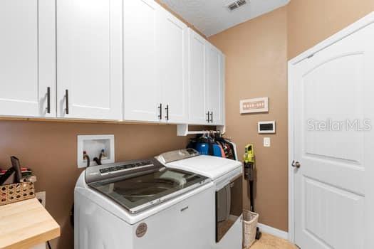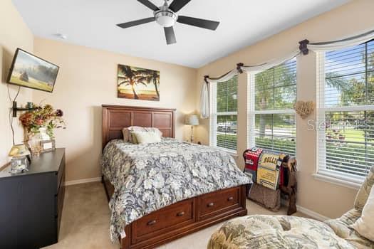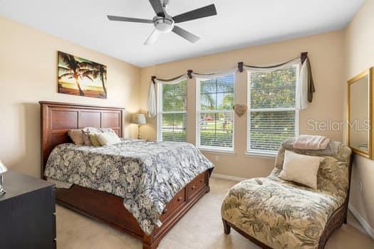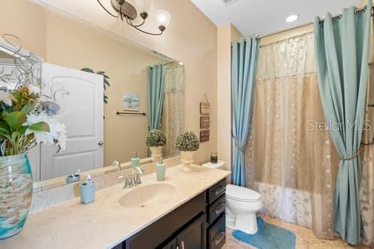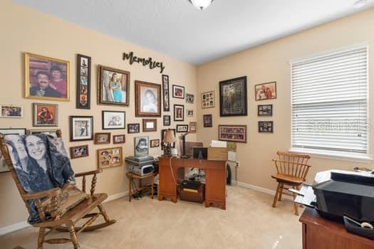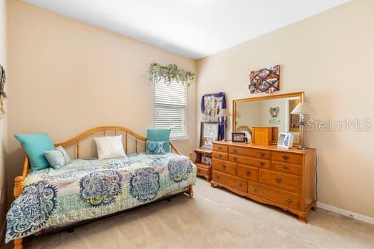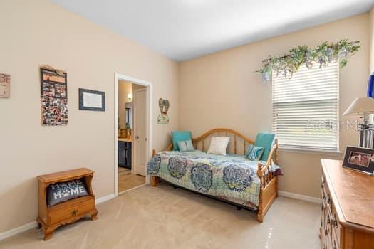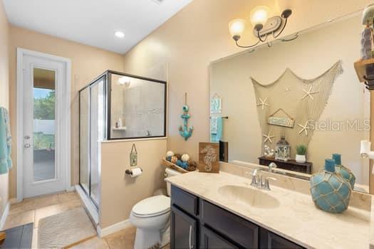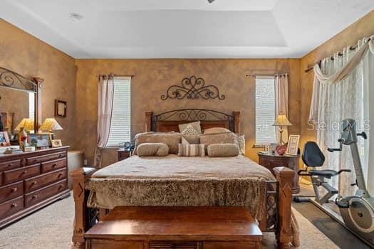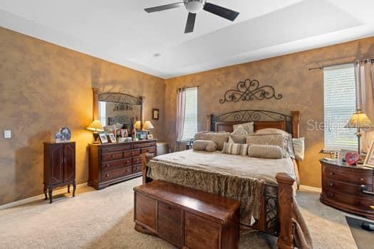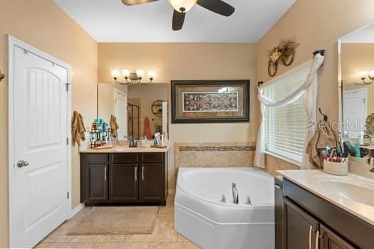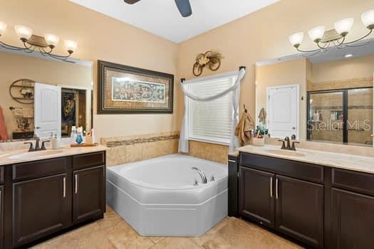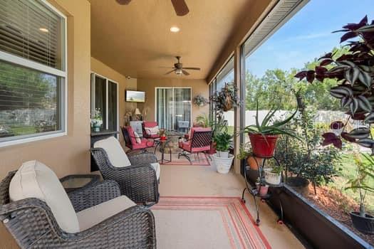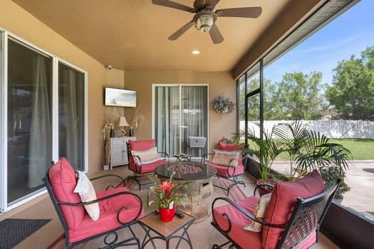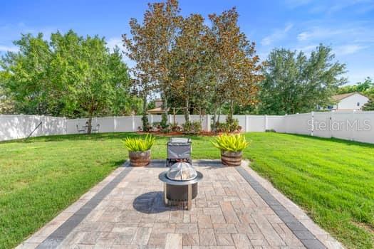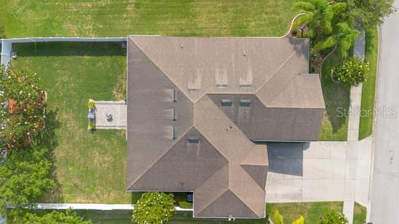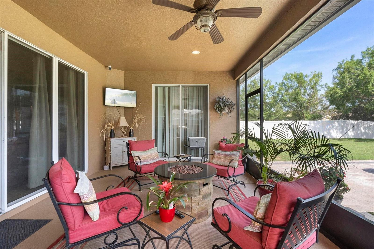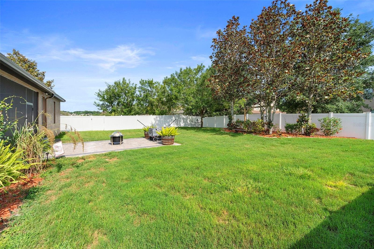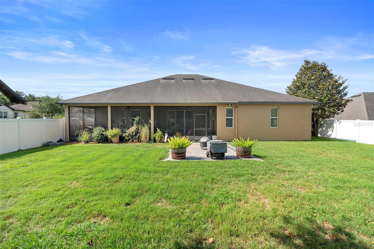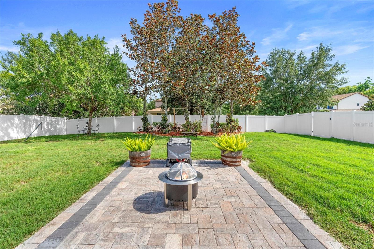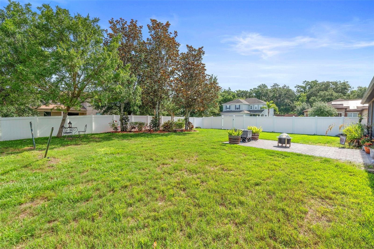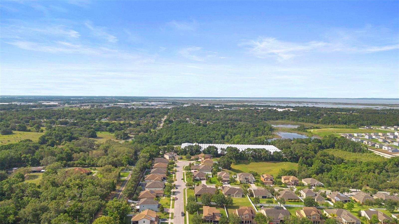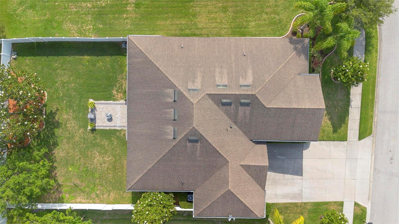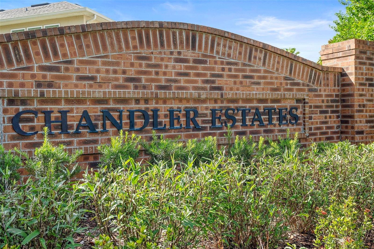3551 Statham Drive
Brokerage Office: 863-676-0200
3551 Statham Drive, APOPKA, FL 32712



- MLS#: O6314005 ( Residential )
- Street Address: 3551 Statham Drive
- Viewed: 147
- Price: $630,000
- Price sqft: $142
- Waterfront: No
- Year Built: 2014
- Bldg sqft: 4447
- Bedrooms: 4
- Total Baths: 3
- Full Baths: 3
- Garage / Parking Spaces: 3
- Days On Market: 182
- Additional Information
- Geolocation: 28.7107 / -81.5686
- County: ORANGE
- City: APOPKA
- Zipcode: 32712
- Subdivision: Chandler Estates
- Elementary School: Zellwood Elem
- Middle School: Wolf Lake Middle
- High School: Apopka High
- Provided by: ABSOLUTE REALTY GROUP, LLC
- Contact: Jim Rennie
- 407-673-1400

- DMCA Notice
-
DescriptionPrepare yourself to fall in love with this stunning, large corner lot, spacious home in a highly sought after community of Chandler Estates. This spacious 4 bedroom, 3 bathroom home captures you when you walk into the beautiful, welcoming faux painted home, as you enter the foyer which opens to a combined living room and dining room with a mixture of beautiful tiled and manufactured wood looking laminate flooring, which offers a great space for entertaining. Each bedroom and garage entrance have a beautiful alcove entering each area. This functional layout flows seamlessly into the family room and recently upgraded kitchen. The kitchen offers solid wood cabinetry, beautiful granite countertops, with a newly installed (in 2024) backsplash, a large center island, tile floors with a breakfast nook, all great for entertaining with a new dishwasher installed in 2023! Just off the kitchen area, is a spacious laundry room with newly installed cabinets (2024) and a nice folding table with bottom storage. The family room, which is also off the kitchen is ready for you to wind down at the end of day, offering plenty of space for all your family and friends. While one of the extra bedrooms, has a full bathroom off the bedroom, the other 2 bedrooms share one of the other full bathrooms. The master bathroom screams relaxation, as soon as you enter, with a large soaking tub and a large walk in shower with safety bars installed in it, along with two sink/vanities. The master bedroom offers two walk in closets with plenty of space for all of your clothes and shoes, along with a tray ceiling giving the room a nice touch, the carpet in the master bedroom was new in 2024. Step out to a large, screened lanai/porch, (recently screened in 2024), where you can sip on morning coffee or unwind after work with our beautiful Florida evenings. The large back yard with a newly laid paver area (2024), offers a nice outdoor space, which will be great on a nice cooler evening with a fire pit gathering. roasting marsh mellows or grilling out. There is plenty of room to have a pool installed as well. Additional highlights, the home has a large 3 car garage for vehicles and storage, alarm system, exterior painting done in 2024. The home is close to shopping, restaurants and the 429 and just minutes away from beautiful Mount Dora. Put this beautiful home on your list to see and make it yours!!
Property Location and Similar Properties
Property Features
Appliances
- Dishwasher
- Disposal
- Electric Water Heater
- Microwave
- Range
- Range Hood
- Refrigerator
Association Amenities
- Basketball Court
- Playground
Home Owners Association Fee
- 498.00
Association Name
- Speciality Management Company
Association Phone
- 407-647-2622
Carport Spaces
- 0.00
Close Date
- 0000-00-00
Cooling
- Central Air
Country
- US
Covered Spaces
- 0.00
Exterior Features
- Gray Water System
- Lighting
- Private Mailbox
- Rain Gutters
- Sliding Doors
- Sprinkler Metered
Fencing
- Fenced
Flooring
- Carpet
- Ceramic Tile
- Laminate
Garage Spaces
- 3.00
Green Energy Efficient
- Windows
Heating
- Central
- Electric
High School
- Apopka High
Insurance Expense
- 0.00
Interior Features
- Ceiling Fans(s)
- Coffered Ceiling(s)
- Eat-in Kitchen
- High Ceilings
- Kitchen/Family Room Combo
- Open Floorplan
- Solid Wood Cabinets
- Split Bedroom
- Stone Counters
- Thermostat
- Walk-In Closet(s)
Legal Description
- CHANDLER ESTATES 74/111 LOT 132
Levels
- One
Living Area
- 2731.00
Lot Features
- Corner Lot
- Landscaped
- Oversized Lot
- Sidewalk
- Paved
Middle School
- Wolf Lake Middle
Area Major
- 32712 - Apopka
Net Operating Income
- 0.00
Occupant Type
- Owner
Open Parking Spaces
- 0.00
Other Expense
- 0.00
Parcel Number
- 35-20-27-1253-01-320
Parking Features
- Driveway
- Garage Door Opener
- Oversized
Pets Allowed
- Cats OK
- Dogs OK
Possession
- Negotiable
Property Condition
- Completed
Property Type
- Residential
Roof
- Shingle
School Elementary
- Zellwood Elem
Sewer
- Public Sewer
Style
- Contemporary
Tax Year
- 2024
Township
- 20
Utilities
- BB/HS Internet Available
- Cable Available
- Electricity Available
- Electricity Connected
- Fire Hydrant
- Phone Available
Views
- 147
Virtual Tour Url
- https://www.propertypanorama.com/instaview/stellar/O6314005
Water Source
- Public
Year Built
- 2014
Zoning Code
- RSF-1B

- Legacy Real Estate Center Inc
- Dedicated to You! Dedicated to Results!
- 863.676.0200
- dolores@legacyrealestatecenter.com

