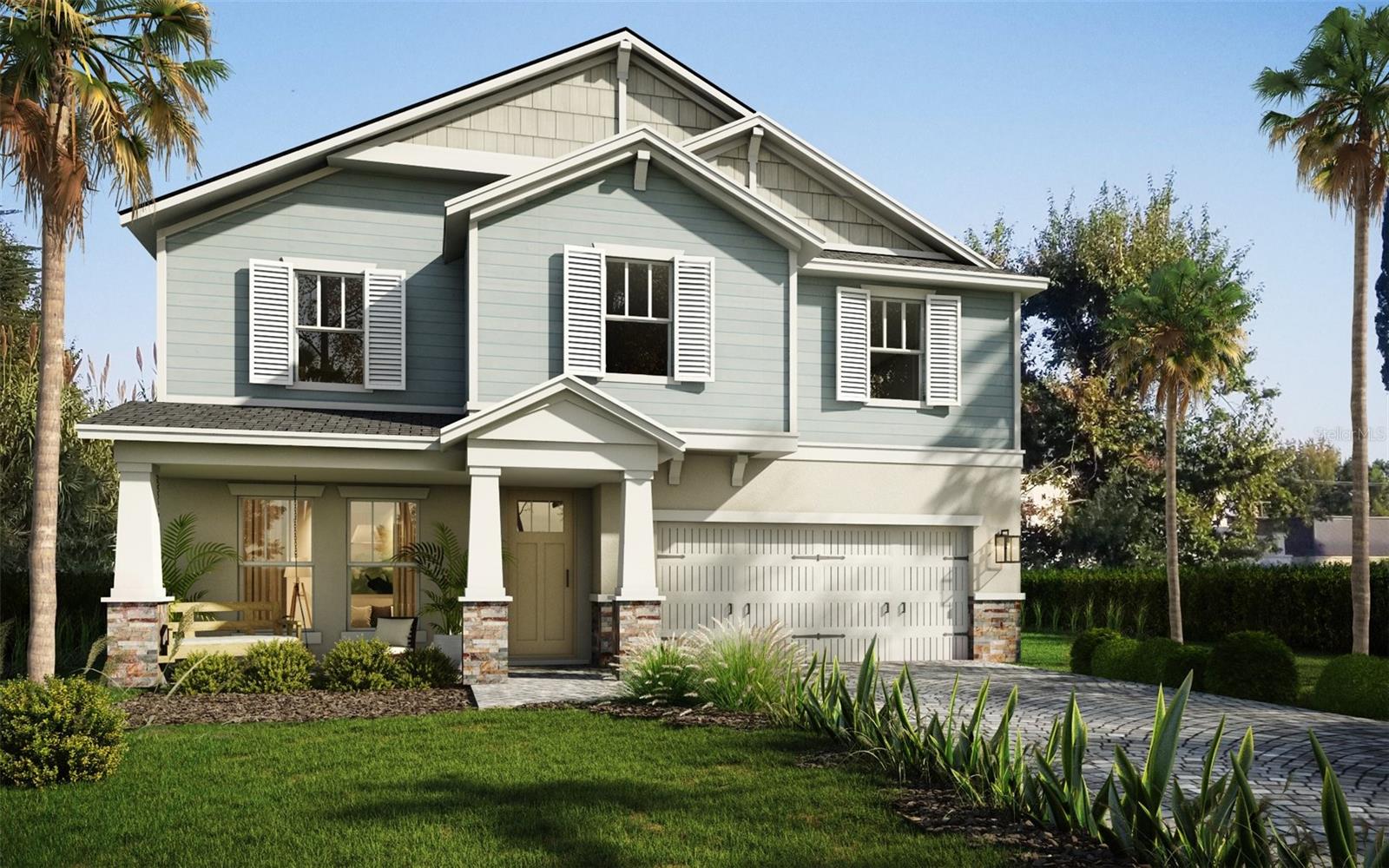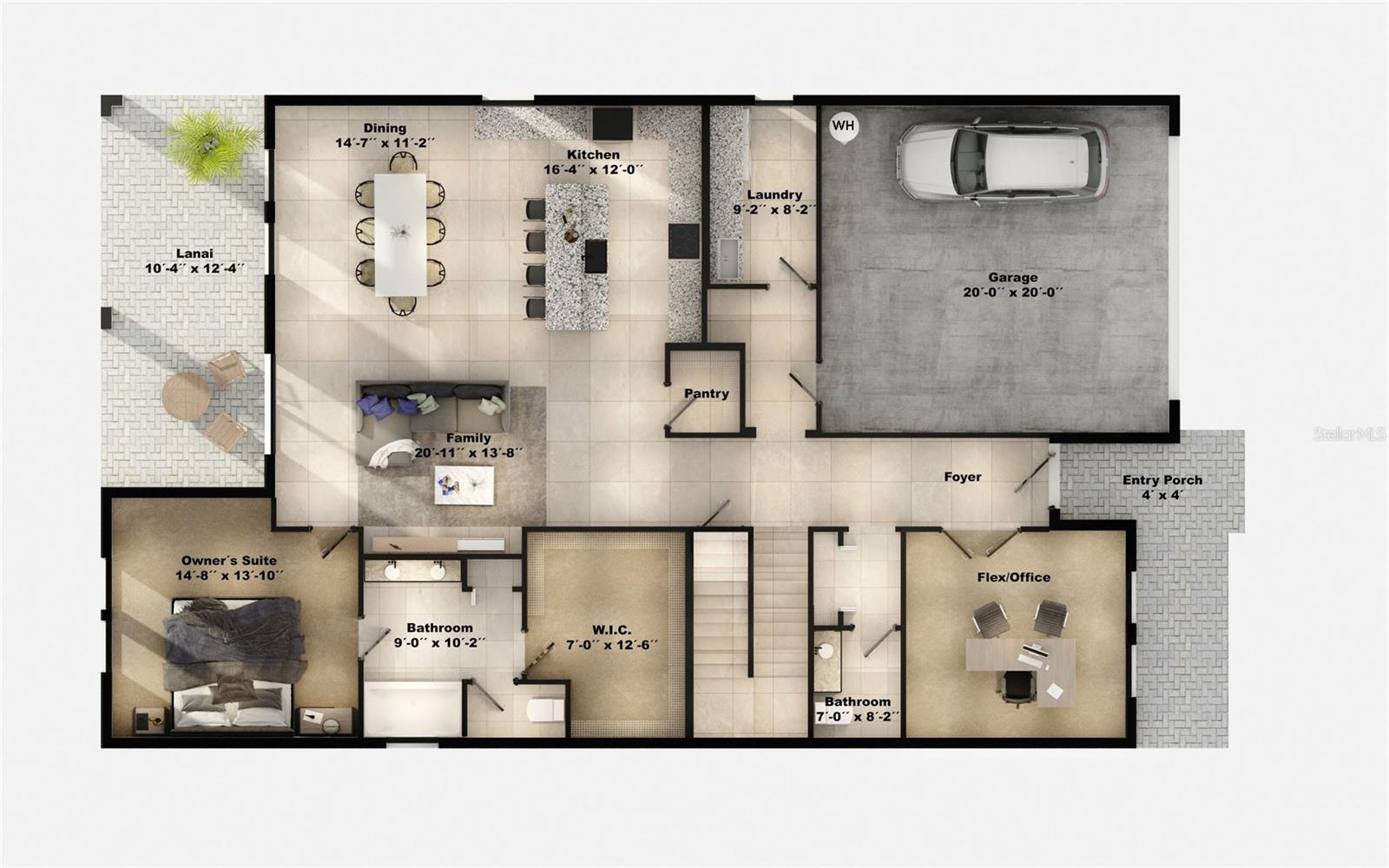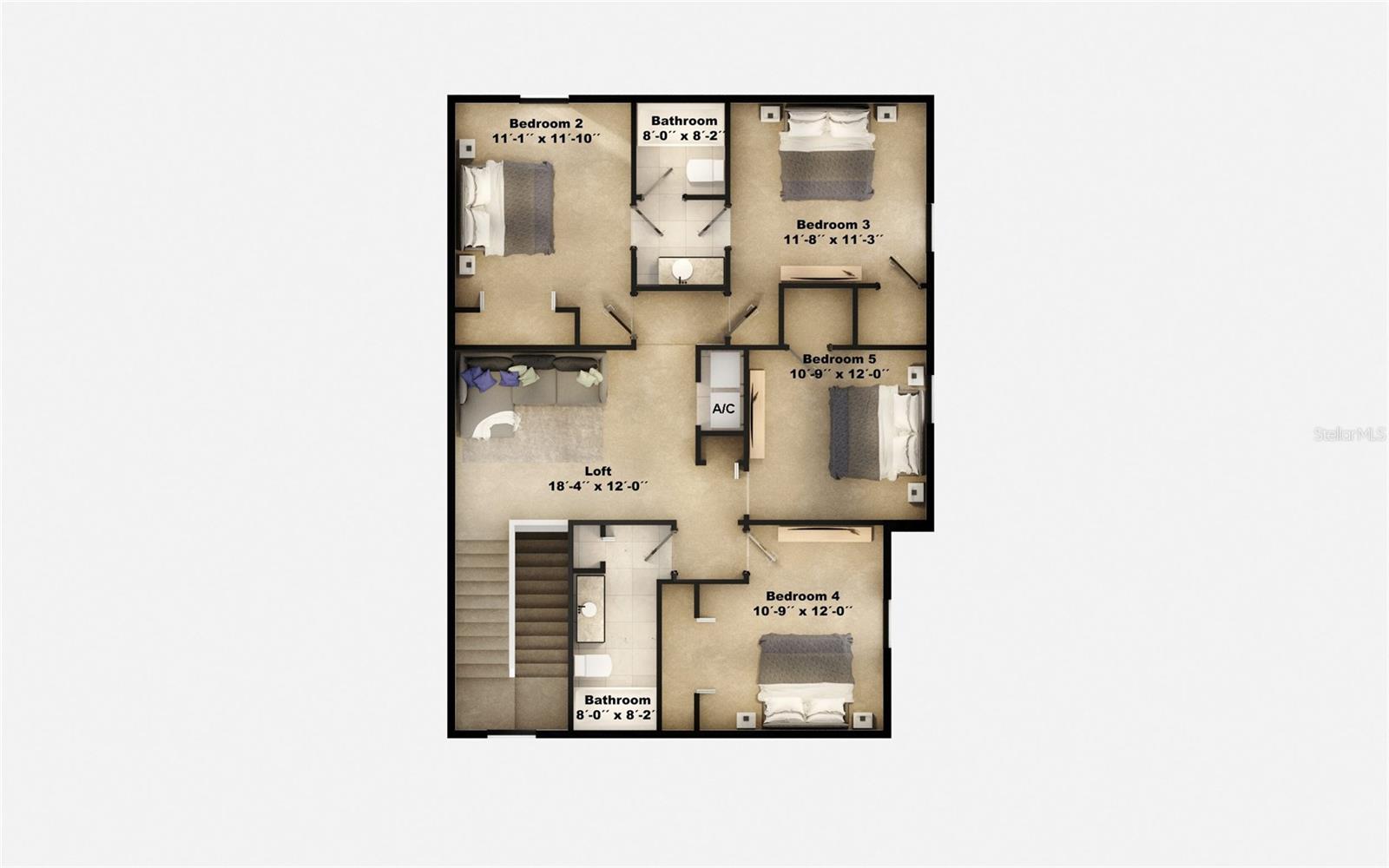13518 Maria Lavin Circle Road
Brokerage Office: 863-676-0200
13518 Maria Lavin Circle Road, ORLANDO, FL 32828



- MLS#: O6314621 ( Residential )
- Street Address: 13518 Maria Lavin Circle Road
- Viewed: 2
- Price: $621,900
- Price sqft: $162
- Waterfront: No
- Year Built: 2025
- Bldg sqft: 3830
- Bedrooms: 5
- Total Baths: 4
- Full Baths: 3
- 1/2 Baths: 1
- Garage / Parking Spaces: 2
- Days On Market: 1
- Additional Information
- Geolocation: 28.5635 / -81.1659
- County: ORANGE
- City: ORLANDO
- Zipcode: 32828
- Subdivision: Palm Village
- Elementary School: Castle Creek Elem
- Middle School: Discovery Middle
- High School: East River High
- Provided by: OLDE TOWN BROKERS INC
- Contact: Patricia Sullivan
- 407-425-5069

- DMCA Notice
-
DescriptionPre Construction. To be built. Palm Village, a new development featuring 75 single family homes near Waterford Lakes and UCF, is a shining example of CFB Homes' commitment to craftsmanship. Each home in this community is meticulously designed and constructed, embodying the quality and attention to detail that defines CFB Homes' projects. With its strategic location, just 15 minutes from downtown Orlando, Palm Village offers residents the perfect blend of urban accessibility and suburban tranquility, making it an exceptional choice for those seeking a modern and well crafted living experience. They Lydia featured here is a stunning 5 bedroom home with luxury amenities galore.
Property Location and Similar Properties
Property Features
Appliances
- Dishwasher
- Microwave
- Range
- Refrigerator
Home Owners Association Fee
- 150.00
Association Name
- TBD
Carport Spaces
- 0.00
Close Date
- 0000-00-00
Cooling
- Central Air
Country
- US
Covered Spaces
- 0.00
Exterior Features
- Lighting
Flooring
- Carpet
- Tile
Garage Spaces
- 2.00
Heating
- Central
High School
- East River High
Insurance Expense
- 0.00
Interior Features
- Living Room/Dining Room Combo
- Open Floorplan
- Primary Bedroom Main Floor
- Smart Home
- Solid Surface Counters
- Solid Wood Cabinets
- Tray Ceiling(s)
Legal Description
- COMM W1/4 COR OF SEC 24-22-31 S 1900.01FT E 30 FT FOR POB CONT E 1309.22 FT S 99.16 FT W 1309.48 FT N 100 FT TO POB
Levels
- One
Living Area
- 2980.00
Middle School
- Discovery Middle
Area Major
- 32828 - Orlando/Alafaya/Waterford Lakes
Net Operating Income
- 0.00
New Construction Yes / No
- Yes
Occupant Type
- Vacant
Open Parking Spaces
- 0.00
Other Expense
- 0.00
Parcel Number
- 24-22-31-0000-00-063.1
Pets Allowed
- Cats OK
- Dogs OK
Property Condition
- Pre-Construction
Property Type
- Residential
Roof
- Shingle
School Elementary
- Castle Creek Elem
Sewer
- Public Sewer
Tax Year
- 2024
Township
- 22
Utilities
- Public
Water Source
- Public
Year Built
- 2025
Zoning Code
- P-D

- Legacy Real Estate Center Inc
- Dedicated to You! Dedicated to Results!
- 863.676.0200
- dolores@legacyrealestatecenter.com





