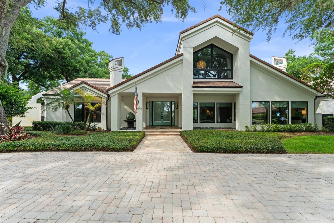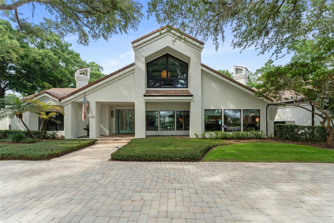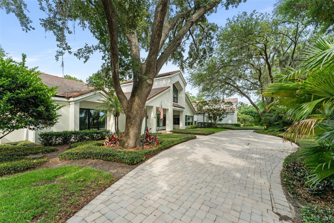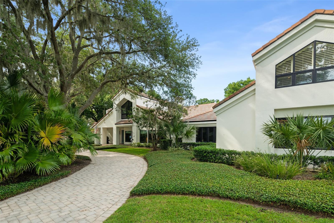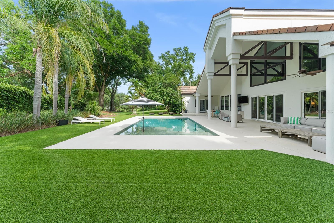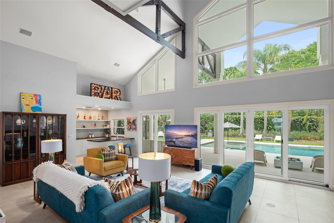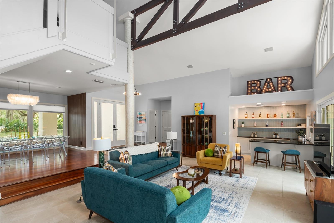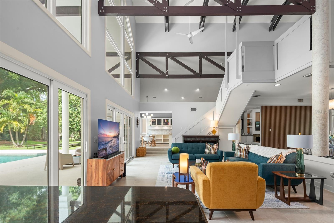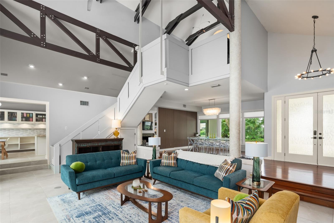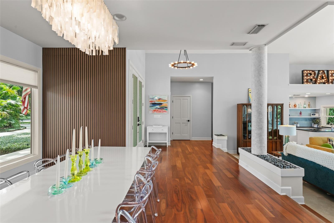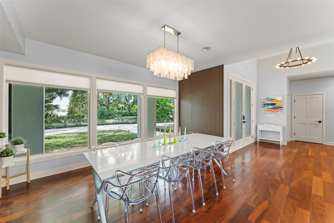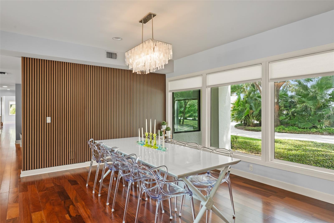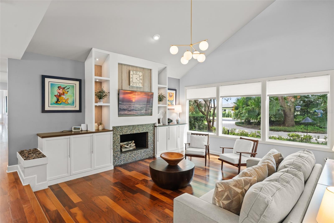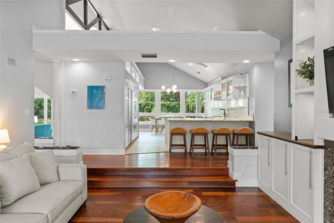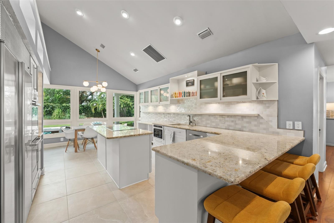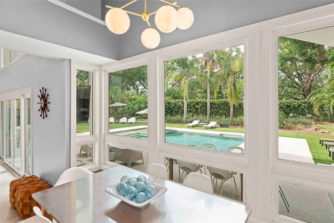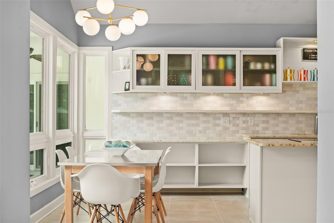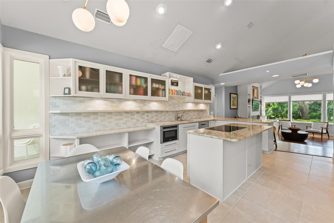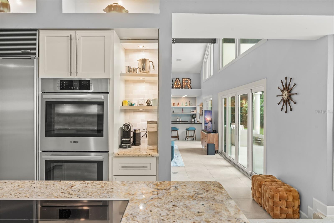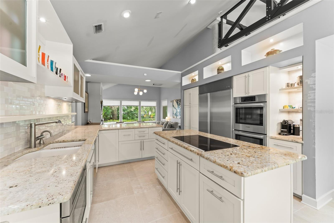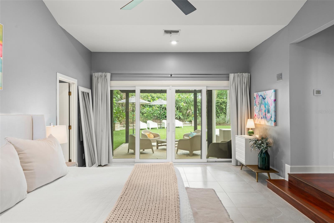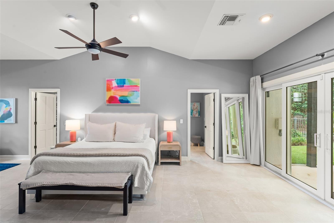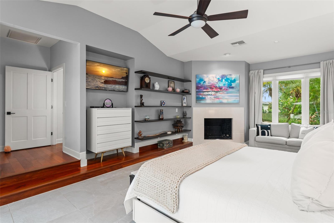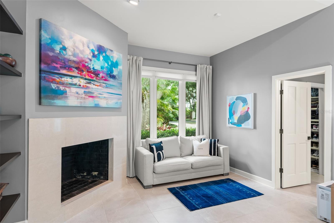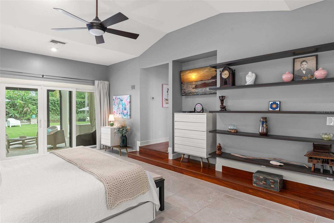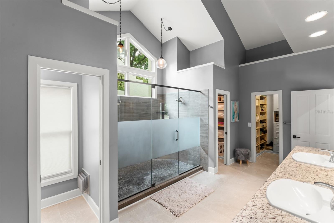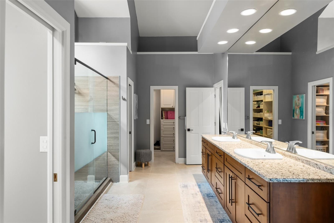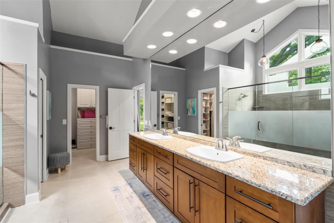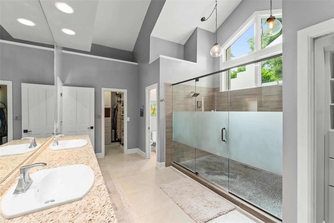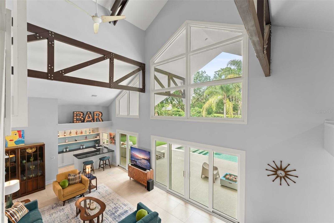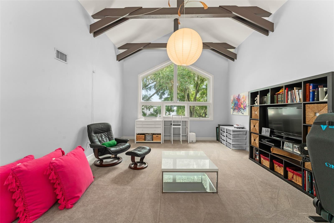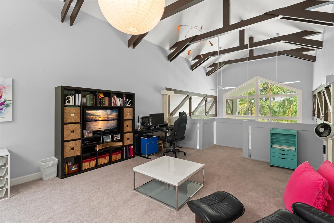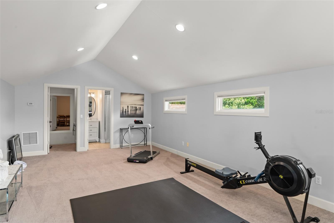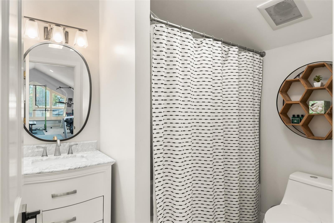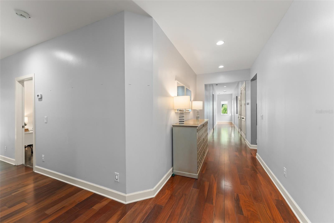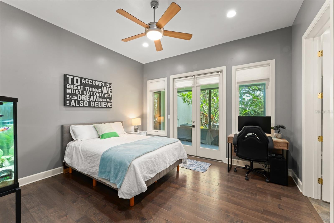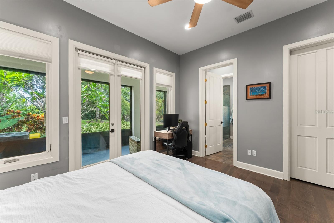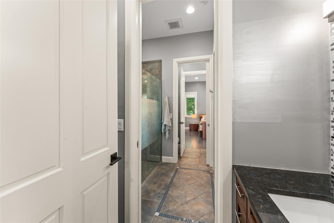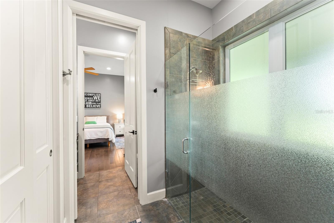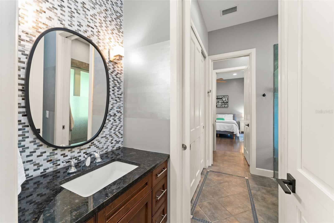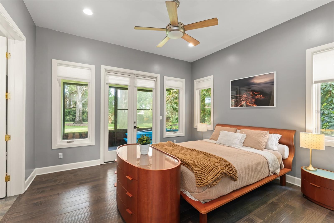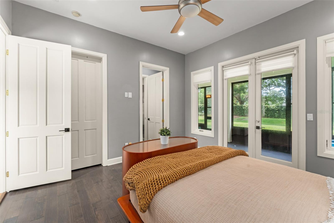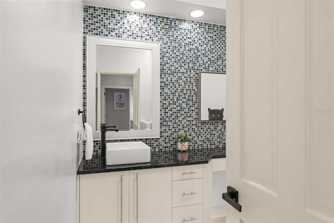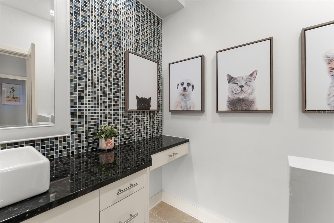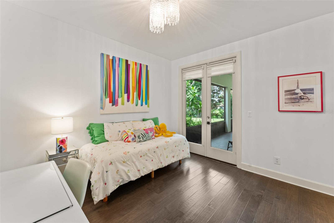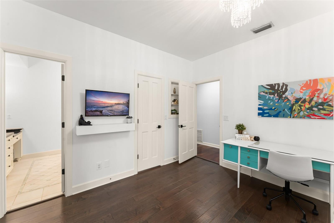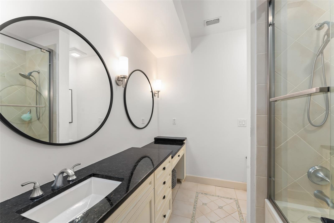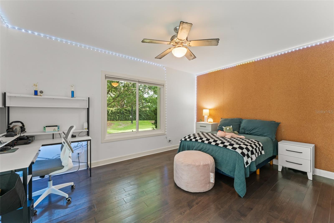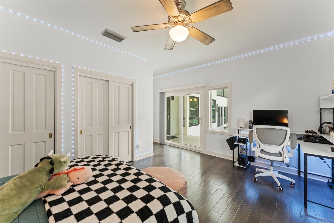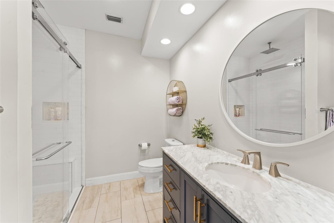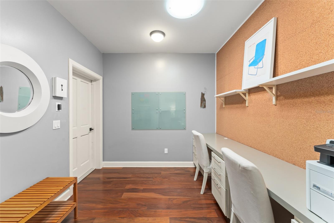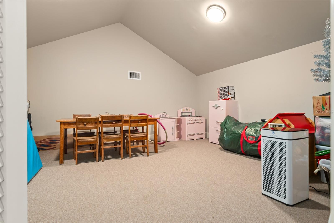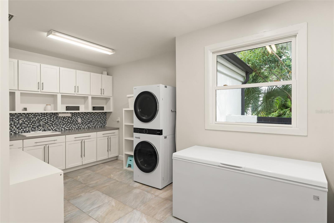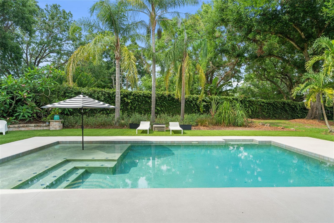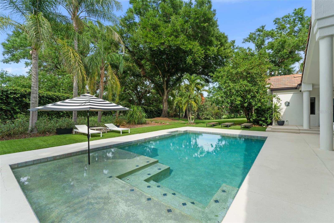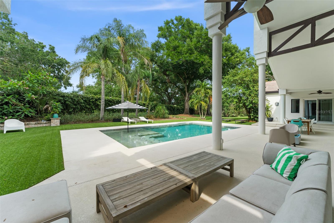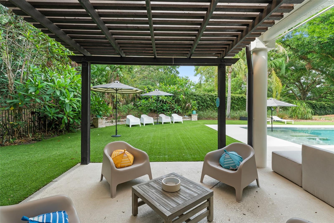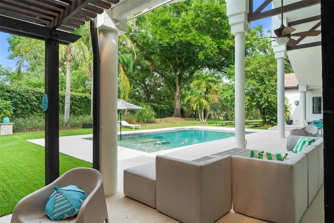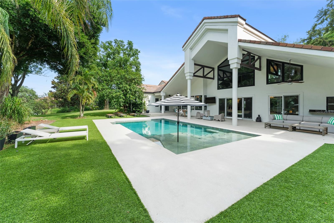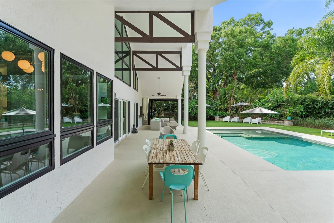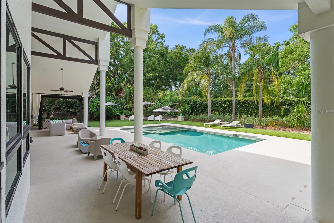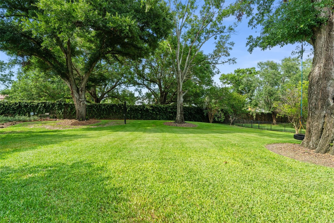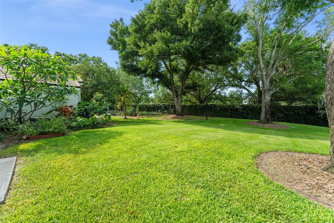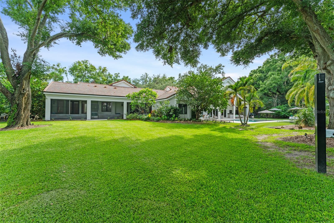9743 Chestnut Ridge Drive
Brokerage Office: 863-676-0200
9743 Chestnut Ridge Drive, WINDERMERE, FL 34786



- MLS#: O6314871 ( Residential )
- Street Address: 9743 Chestnut Ridge Drive
- Viewed: 3
- Price: $3,250,000
- Price sqft: $454
- Waterfront: No
- Year Built: 1987
- Bldg sqft: 7162
- Bedrooms: 5
- Total Baths: 7
- Full Baths: 6
- 1/2 Baths: 1
- Garage / Parking Spaces: 4
- Days On Market: 3
- Acreage: 1.15 acres
- Additional Information
- Geolocation: 28.4931 / -81.5232
- County: ORANGE
- City: WINDERMERE
- Zipcode: 34786
- Subdivision: Isleworth
- Elementary School: Windermere Elem
- Middle School: Chain of Lakes Middle
- High School: Olympia High
- Provided by: ISLEWORTH REALTY LLC
- Contact: Carey Sheffield
- 407-909-9000

- DMCA Notice
-
DescriptionNestled at the end of a quiet cul de sac on 1.15 acres within the renowned Isleworth Golf & Country Club, this exceptional residence offers refined luxury, thoughtful design, and exceptional grounds designed for outdoor enjoyment all year round. Featuring five bedrooms, six full bathrooms, and a powder room, the home spans more than 6,300 square feet, with lovely architectural style and beautifully appointed interiors. The stunning great room is a true centerpiece, featuring soaring cathedral ceilings, exposed wood beams, and abundant natural light. Formal living and dining rooms provide ideal spaces for entertaining, while the chefs kitchen boasts granite countertops, white cabinetry, and high end Bosch and Sub Zero appliances. The primary suite is a serene retreat, featuring a luxurious en suite bath and direct access to the pergola and pool for seamless indoor outdoor living. Upstairs, a versatile bonus room offers flexible space for a yoga studio, home gym, game room or creative retreat, complemented by a stylish loft office perfect for work from home needs. Step outside to discover the expansive backyard complete with modern pool is surrounded by low maintenance artificial turf, expansive lanai spaces for alfresco dining, and multiple seating areas ideal for gatherings or quiet relaxationall framed by a vast, fenced yard. This extraordinary home offers both comfort and sophistication in a community renowned for its golf, amenities, and lifestyle. A rare opportunity to live luxuriously in a premier setting.
Property Location and Similar Properties
Property Features
Appliances
- Bar Fridge
- Built-In Oven
- Dishwasher
- Disposal
- Dryer
- Freezer
- Microwave
- Refrigerator
- Washer
- Wine Refrigerator
Home Owners Association Fee
- 3129.00
Association Name
- Dan O’Connell
Association Phone
- 407-909-2071
Carport Spaces
- 0.00
Close Date
- 0000-00-00
Cooling
- Central Air
Country
- US
Covered Spaces
- 0.00
Exterior Features
- Awning(s)
- Lighting
Flooring
- Tile
- Wood
Garage Spaces
- 4.00
Heating
- Central
- Electric
High School
- Olympia High
Insurance Expense
- 0.00
Interior Features
- Built-in Features
- Ceiling Fans(s)
- High Ceilings
- Primary Bedroom Main Floor
- Vaulted Ceiling(s)
- Walk-In Closet(s)
- Wet Bar
Legal Description
- ISLEWORTH 16/118 LOT 8
Levels
- Two
Living Area
- 6328.00
Lot Features
- Landscaped
- Oversized Lot
Middle School
- Chain of Lakes Middle
Area Major
- 34786 - Windermere
Net Operating Income
- 0.00
Occupant Type
- Owner
Open Parking Spaces
- 0.00
Other Expense
- 0.00
Parcel Number
- 16-23-28-3899-00-080
Parking Features
- Garage Faces Side
Pets Allowed
- Breed Restrictions
Pool Features
- In Ground
Property Type
- Residential
Roof
- Tile
School Elementary
- Windermere Elem
Sewer
- Septic Tank
Tax Year
- 2024
Township
- 23
Utilities
- BB/HS Internet Available
- Cable Connected
- Electricity Connected
- Natural Gas Connected
View
- Pool
Water Source
- Public
Year Built
- 1987
Zoning Code
- P-D

- Legacy Real Estate Center Inc
- Dedicated to You! Dedicated to Results!
- 863.676.0200
- dolores@legacyrealestatecenter.com

