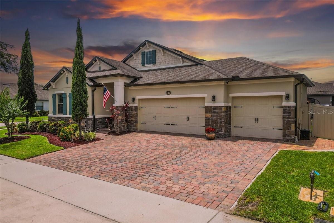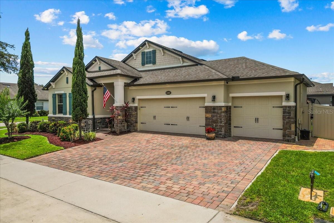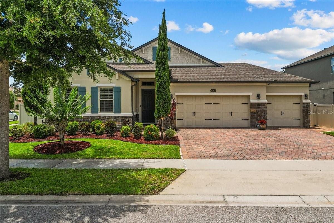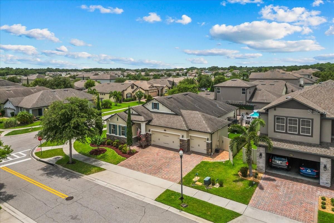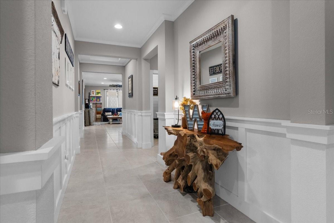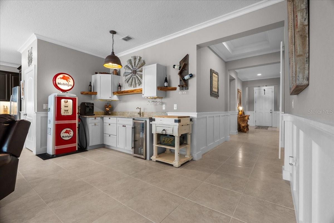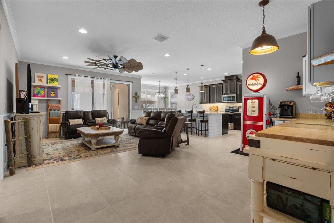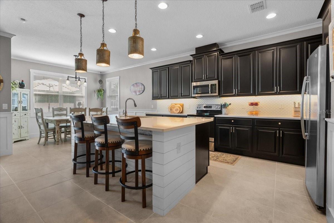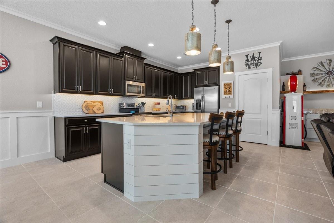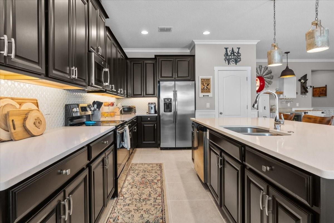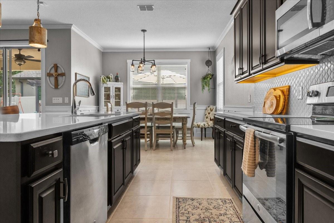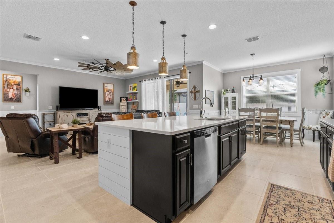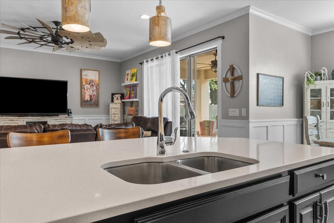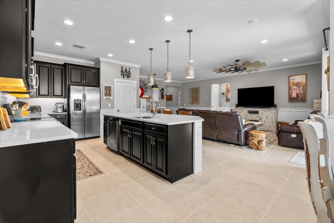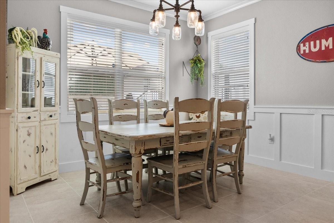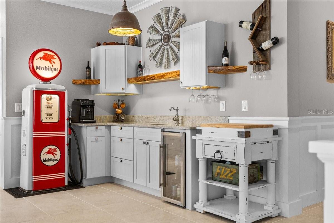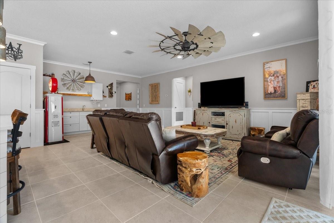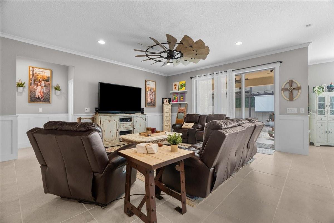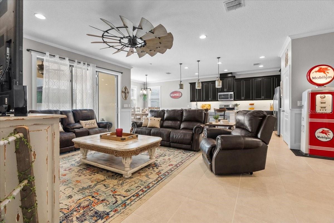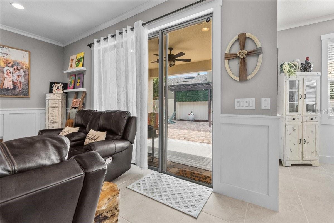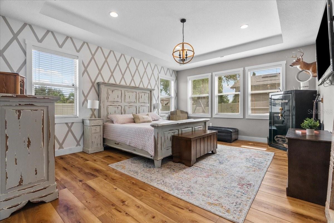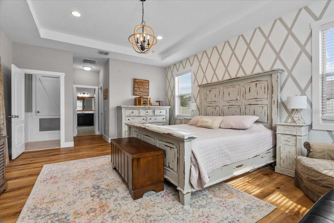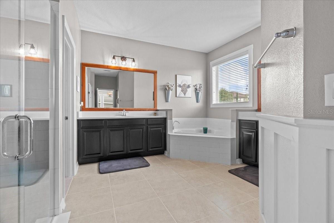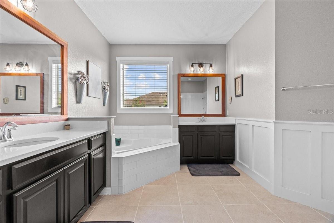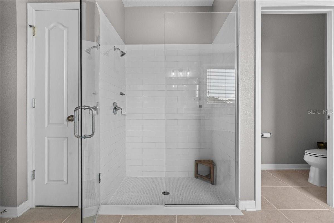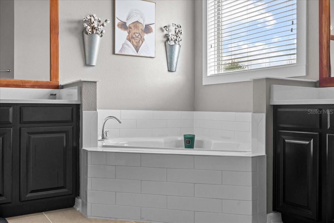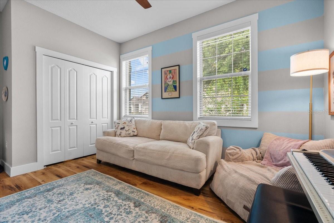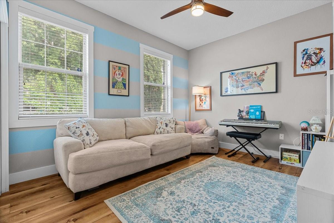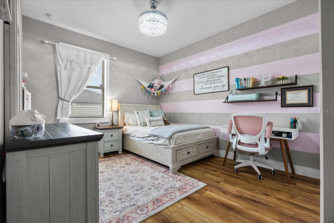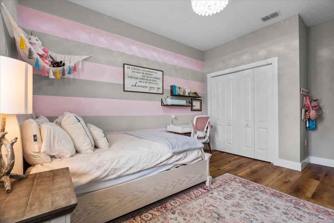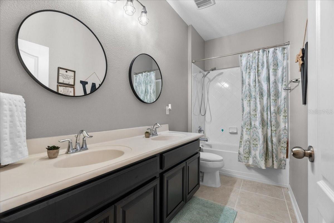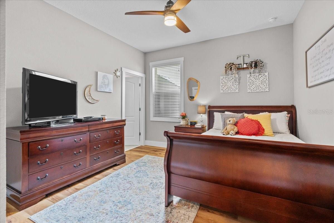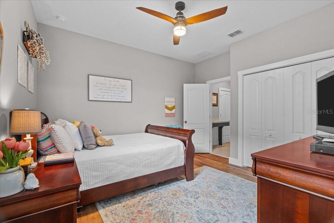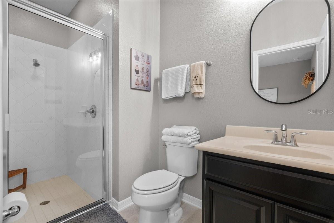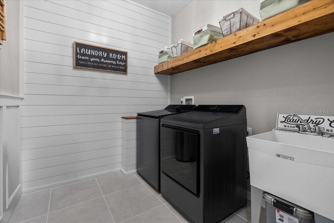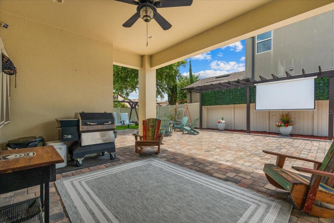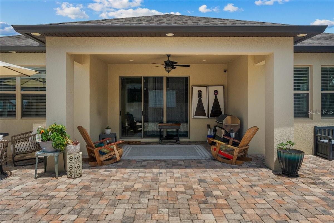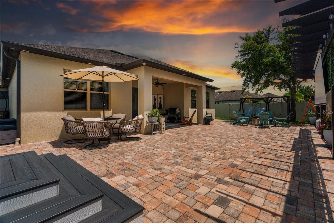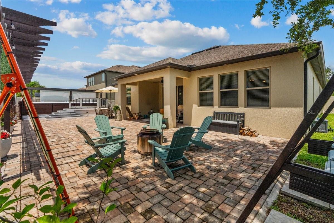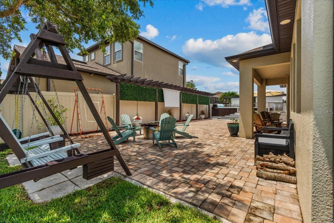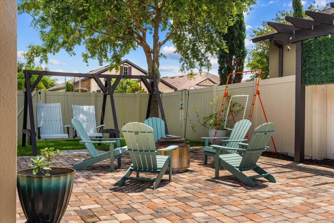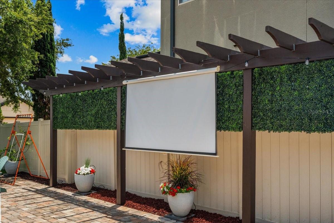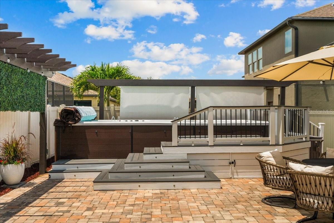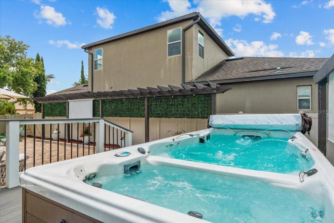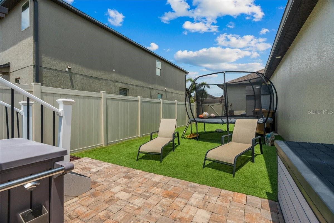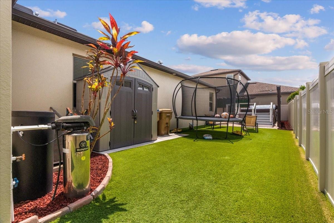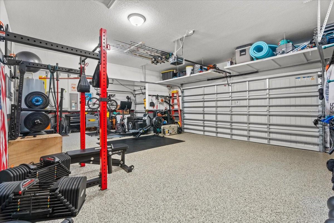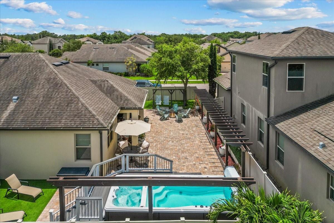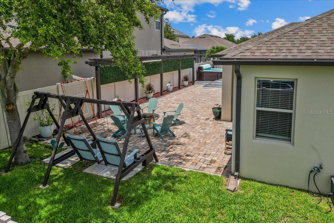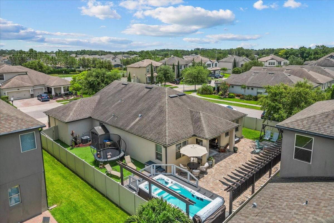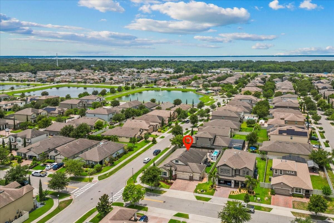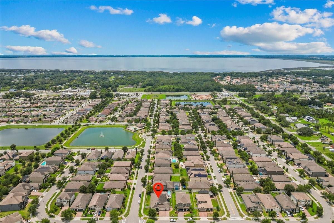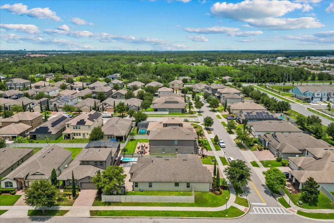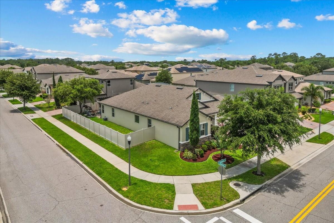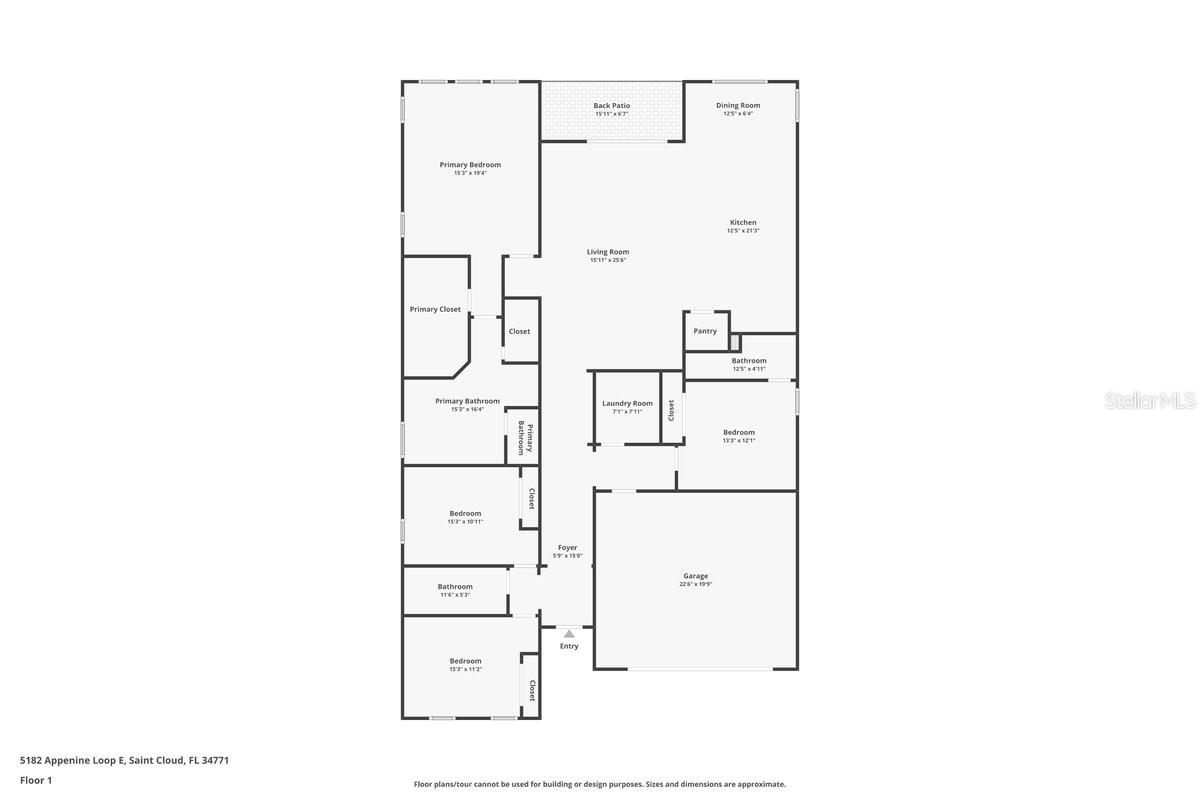5182 Appenine Loop E
Brokerage Office: 863-676-0200
5182 Appenine Loop E, ST CLOUD, FL 34771



- MLS#: O6317179 ( Residential )
- Street Address: 5182 Appenine Loop E
- Viewed: 11
- Price: $549,000
- Price sqft: $161
- Waterfront: No
- Year Built: 2017
- Bldg sqft: 3406
- Bedrooms: 4
- Total Baths: 3
- Full Baths: 3
- Garage / Parking Spaces: 3
- Days On Market: 27
- Additional Information
- Geolocation: 28.3028 / -81.2329
- County: OSCEOLA
- City: ST CLOUD
- Zipcode: 34771
- Elementary School: VOYAGER K
- Middle School: VOYAGER K
- High School: Tohopekaliga
- Provided by: EXP REALTY LLC
- Contact: Brandi Tropf
- 321-270-7020

- DMCA Notice
-
DescriptionWelcome to a home that truly has it all! Space, style, and resort inspired outdoor living, all just minutes from Lake Nona! This thoughtfully designed 4 bedroom, 3 bath home offers a smart, spacious layout with designer touches and high end finishes throughout. Step inside to find elegant wainscoting, crown molding, and detailed trim work around doors and windows all accentuated by rich custom paint that adds warmth and character. The chefs kitchen is both functional and stylish, featuring quartz countertops, an oversized island, designer backsplash, walk in pantry, and abundant cabinet space. A built in coffee/wine bar with additional cabinetry enhances the entertainment value of the home. The kitchen flows seamlessly into the spacious living room, where a 3 panel sliding glass door fills the space with natural light and opens to your backyard sanctuary. The private primary suite is a true retreat, boasting a massive walk in closet, dual vanities, a relaxing garden tub, and a walk in shower. Bedroom 4 has its own full bath with a large walk in shower, ideal for guests or multigenerational living. Bedrooms 2 and 3 share a well placed bathroom with a dual sink vanity and tub/shower combo. The laundry room includes cabinetry and a utility sink, while a built in workspace/charging station near the garage entry adds everyday convenience. The 3 car garage features epoxy flooring, overhead storage racks, a generator hookup, and a designated workshop area. Step outside to your private resort style escape! Fully fenced and featuring a large lanai with pavers, artificial turf, lush grass for pets, rubber mulch, and two pergolas with privacy screens (one with a movie screen for unforgettable outdoor movie nights). The oversized swim spa with Trex deck offers a pool on one end, a heated spa on the other, and includes lighted water features and exercise jets for at home workouts. The homes exterior is wrapped in custom, 3 zone, color changing Eve lighting to elevate your evenings. Every detail of this home has been carefully curated..from upgraded ceiling fans and fixtures, to premium interior finishes such as luxury vinyl plank and tile floors..making it a true standout in one of Central Floridas most desirable areas. Community offers a community pool, park, sidewalks, and friendly neighbors. Zoned for a K 8th grade school, and located near Lake Nona, St. Cloud, MCO, and Disney! This is the perfect spot for your next Home Sweet Home! Please see attached list of all of the upgrades!
Property Location and Similar Properties
Property Features
Appliances
- Dishwasher
- Disposal
- Electric Water Heater
- Microwave
- Range
- Water Softener
- Wine Refrigerator
Association Amenities
- Playground
- Pool
Home Owners Association Fee
- 105.00
Home Owners Association Fee Includes
- Pool
- Maintenance Grounds
Association Name
- LELAND MANAGEMENT
Association Phone
- 407-469-5305
Carport Spaces
- 0.00
Close Date
- 0000-00-00
Cooling
- Central Air
Country
- US
Covered Spaces
- 0.00
Exterior Features
- Lighting
- Rain Gutters
- Sidewalk
- Sliding Doors
Fencing
- Vinyl
Flooring
- Luxury Vinyl
- Tile
Garage Spaces
- 3.00
Heating
- Central
High School
- Tohopekaliga High School
Insurance Expense
- 0.00
Interior Features
- Ceiling Fans(s)
- Crown Molding
- Eat-in Kitchen
- Living Room/Dining Room Combo
- Open Floorplan
- Primary Bedroom Main Floor
- Solid Wood Cabinets
- Stone Counters
- Thermostat
- Tray Ceiling(s)
- Walk-In Closet(s)
- Wet Bar
- Window Treatments
Legal Description
- NARCOOSSEE VILLAGE PH 2 PB 23 PG 195-197 LOT 184
Levels
- One
Living Area
- 2503.00
Lot Features
- Corner Lot
- Oversized Lot
Middle School
- VOYAGER K-8
Area Major
- 34771 - St Cloud (Magnolia Square)
Net Operating Income
- 0.00
Occupant Type
- Owner
Open Parking Spaces
- 0.00
Other Expense
- 0.00
Other Structures
- Shed(s)
Parcel Number
- 20-25-31-4257-0001-1840
Parking Features
- Driveway
- Garage Door Opener
- Oversized
- Workshop in Garage
Pets Allowed
- Yes
Pool Features
- Above Ground
- Deck
- Fiberglass
Possession
- Close Of Escrow
Property Type
- Residential
Roof
- Shingle
School Elementary
- VOYAGER K-8
Sewer
- Public Sewer
Tax Year
- 2024
Township
- 25
Utilities
- Electricity Connected
- Sewer Connected
- Underground Utilities
- Water Connected
Views
- 11
Virtual Tour Url
- https://www.zillow.com/view-imx/574f3d35-e68f-47a6-a730-9852b9dc86dc?setAttribution=mls&wl=true&initialViewType=pano&utm_source=dashboard
Water Source
- Public
Year Built
- 2017
Zoning Code
- R-1

- Legacy Real Estate Center Inc
- Dedicated to You! Dedicated to Results!
- 863.676.0200
- dolores@legacyrealestatecenter.com

