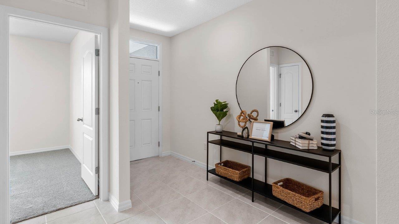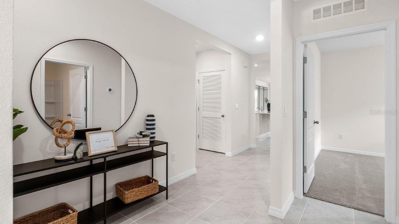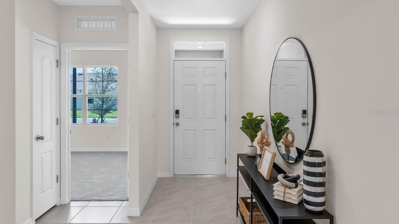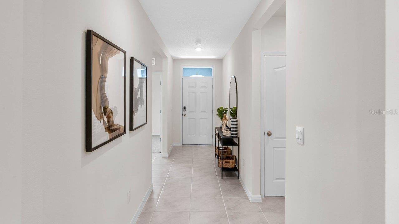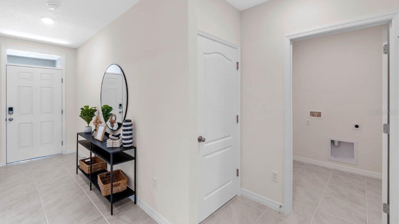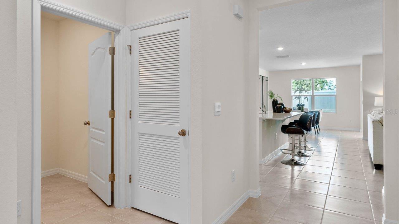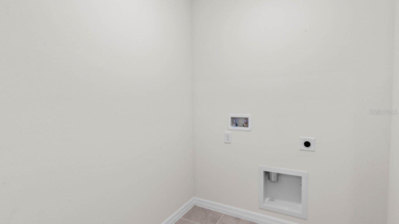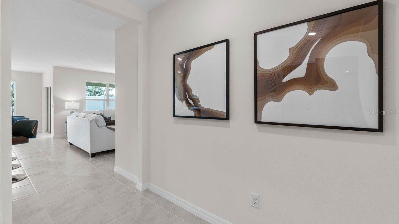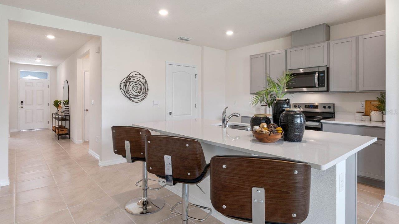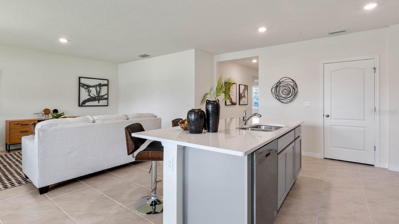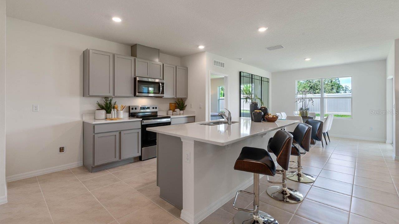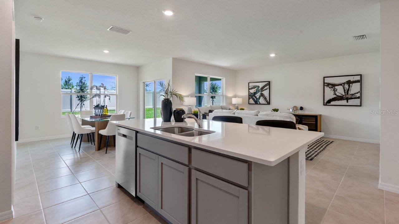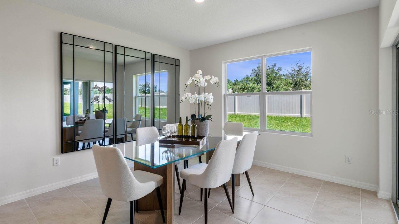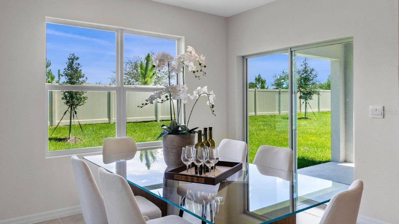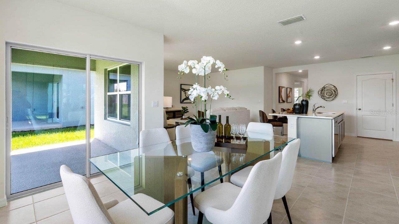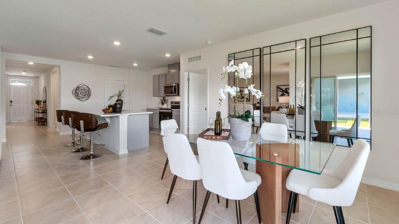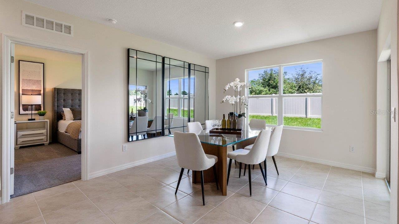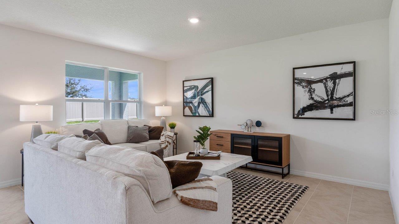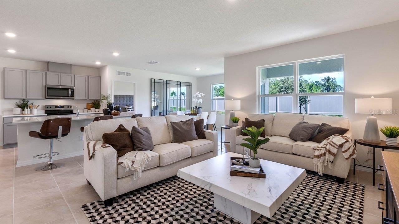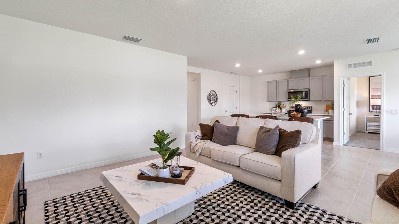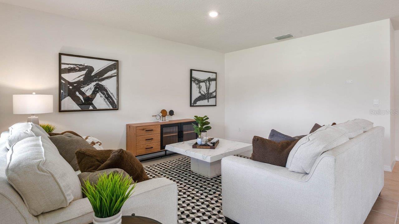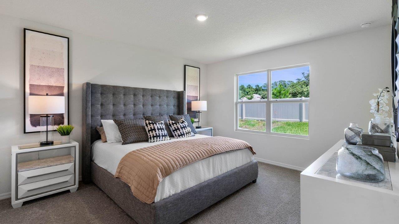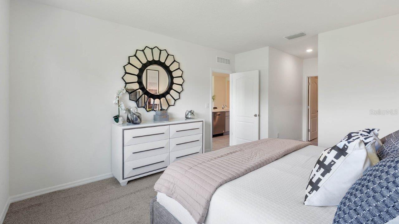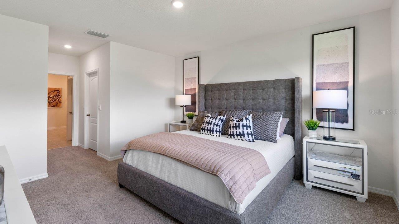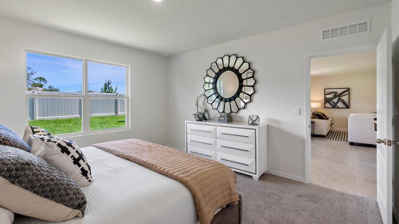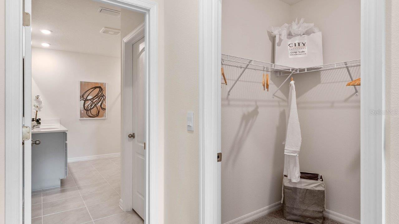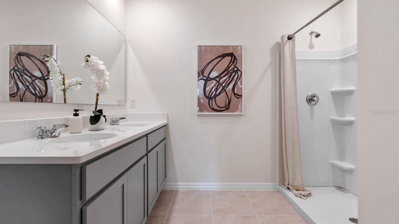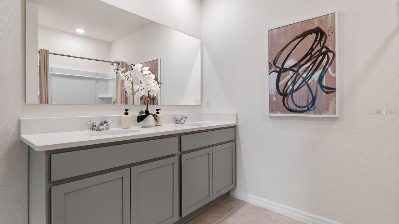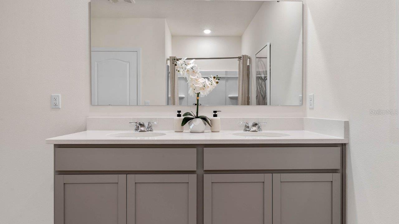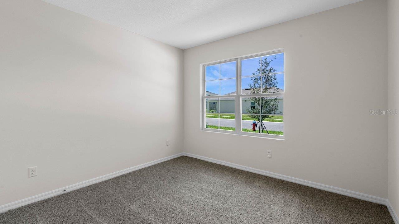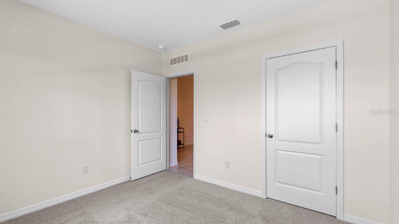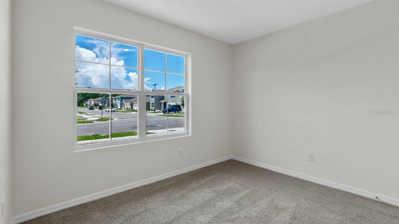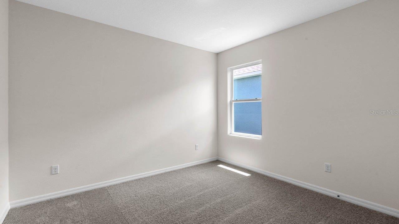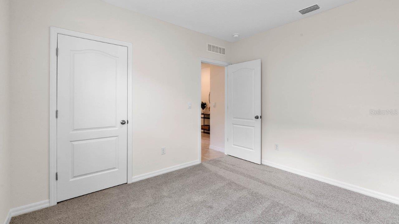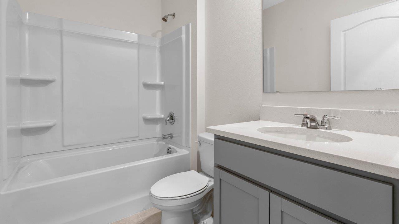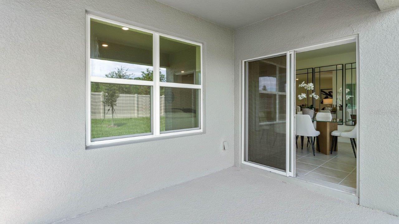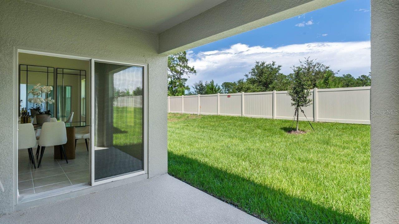3593 Roden
Brokerage Office: 863-676-0200
3593 Roden , HAINES CITY, FL 33844



- MLS#: O6318204 ( Residential )
- Street Address: 3593 Roden
- Viewed: 23
- Price: $328,990
- Price sqft: $197
- Waterfront: No
- Year Built: 2025
- Bldg sqft: 1672
- Bedrooms: 3
- Total Baths: 2
- Full Baths: 2
- Garage / Parking Spaces: 2
- Days On Market: 30
- Additional Information
- Geolocation: 28.1266 / -81.5868
- County: POLK
- City: HAINES CITY
- Zipcode: 33844
- Subdivision: Crosswinds East
- Elementary School: Eastside Elem
- Middle School: Boone Middle
- High School: Ridge Community Senior High
- Provided by: DR HORTON REALTY OF CENTRAL FLORIDA LLC
- Contact: Paul King
- 407-250-7299

- DMCA Notice
-
DescriptionUnder Construction. "The Aria Modern is one of our one story floorplans featured in our Crosswinds in Haines City, Florida. With vibrant and colorful exteriors to choose from, the Aria Modern is a favorite. Inside this 3 bedroom, 2 bathroom home, youll find 1,671 square feet of comfortable living. This all concrete block constructed, one story layout optimizes living space with an open concept kitchen overlooking the living area, dining room, and covered lanai. This home features modern details that elevate your personal style, including luxury vinyl plank flooring throughout . As you enter the foyer through our newly designed doorways with frosted glass details, you are greeted with a well appointed kitchen that overlooks the spacious great room. The kitchen features stainless steel appliances, Silestone countertops, a convenient island, and walk in pantry with ample storage. Entertaining is a breeze, as this popular single family home features a living and dining in the heart of the home, with covered lanai just steps away in your backyard. The primary bedroom, located at the back of the home for privacy, has an ensuite bathroom that features a double vanity sink with a walk in shower. At the front of the home you will find two additional bedrooms share a second bathroom as well as a nice laundry room space with privacy doors. Like all homes in Crosswinds, the Aria Modern includes smart home technology, which allows you to control your home anytime with your smart device while near or away. Contact us today and find your home. *Photos are of similar model but not that of the exact house. Pictures, photographs, colors, features, and sizes are for illustration purposes only and will vary from the homes as built. Home and community information including pricing, included features, terms, availability, and amenities are subject to change and prior sale at any time without notice or obligation. Please note that no representations or warranties are made regarding school districts or school assignments; you should conduct your own investigation regarding current and future schools and school boundaries. *
Property Location and Similar Properties
Property Features
Appliances
- Electric Water Heater
- Microwave
- Range
Association Amenities
- Playground
Home Owners Association Fee
- 150.00
Association Name
- Premier community management/Tristan Rafool
Association Phone
- 8638457776
Builder Model
- Aria
Builder Name
- D.R. Horton
Carport Spaces
- 0.00
Close Date
- 0000-00-00
Cooling
- Central Air
Country
- US
Covered Spaces
- 0.00
Exterior Features
- Sidewalk
- Sliding Doors
Flooring
- Carpet
- Luxury Vinyl
Furnished
- Unfurnished
Garage Spaces
- 2.00
Green Energy Efficient
- HVAC
- Insulation
- Thermostat
Heating
- Central
- Electric
High School
- Ridge Community Senior High
Insurance Expense
- 0.00
Interior Features
- Open Floorplan
- Smart Home
- Thermostat
- Walk-In Closet(s)
Legal Description
- CROSSWINDS EAST PHASE 1 PB 210 PGS 22-45 LOT 330
Levels
- One
Living Area
- 1672.00
Lot Features
- Level
- Sidewalk
- Paved
Middle School
- Boone Middle
Area Major
- 33844 - Haines City/Grenelefe
Net Operating Income
- 0.00
New Construction Yes / No
- Yes
Occupant Type
- Vacant
Open Parking Spaces
- 0.00
Other Expense
- 0.00
Parcel Number
- 27-27-14-739007-003300
Pets Allowed
- Yes
Property Condition
- Under Construction
Property Type
- Residential
Roof
- Shingle
School Elementary
- Eastside Elem
Sewer
- Public Sewer
Style
- Traditional
Tax Year
- 2024
Township
- 27
Utilities
- Cable Available
- Electricity Connected
- Phone Available
- Public
- Sewer Connected
- Underground Utilities
Views
- 23
Virtual Tour Url
- https://www.propertypanorama.com/instaview/stellar/O6318204
Water Source
- Public
Year Built
- 2025

- Legacy Real Estate Center Inc
- Dedicated to You! Dedicated to Results!
- 863.676.0200
- dolores@legacyrealestatecenter.com




