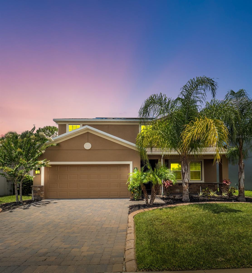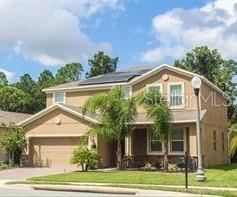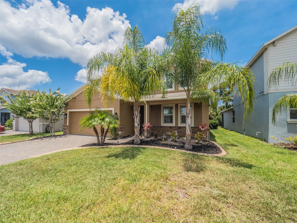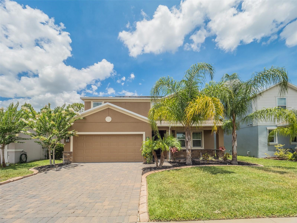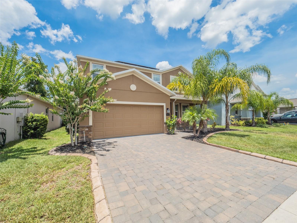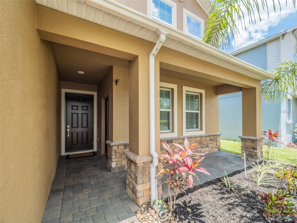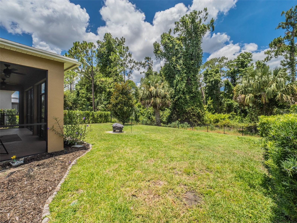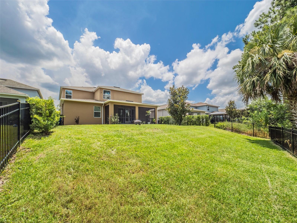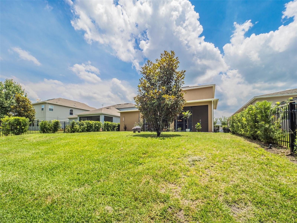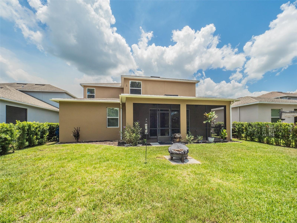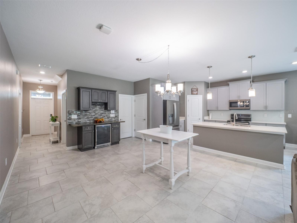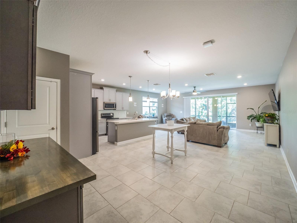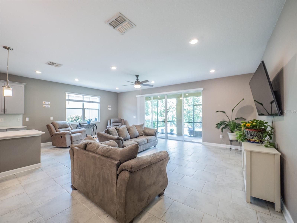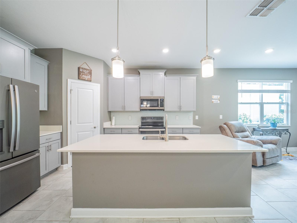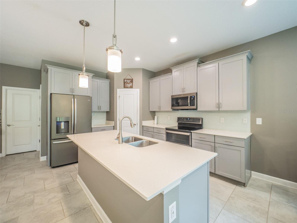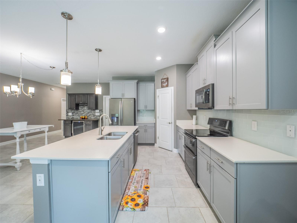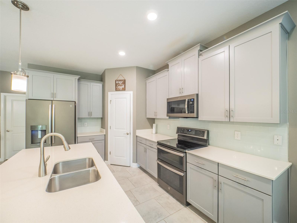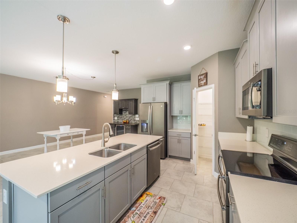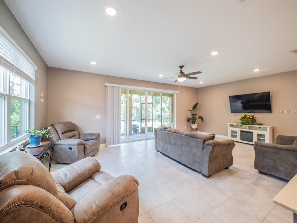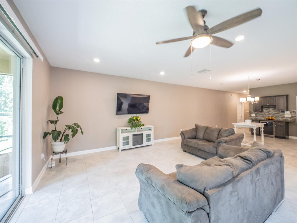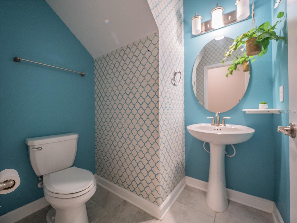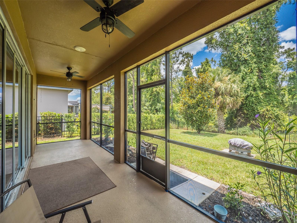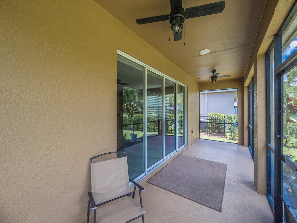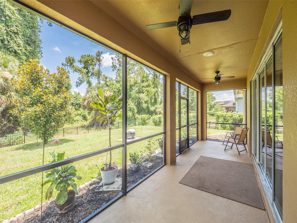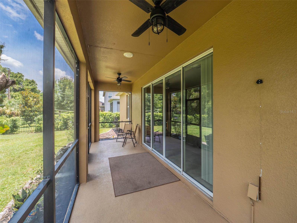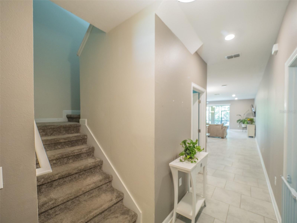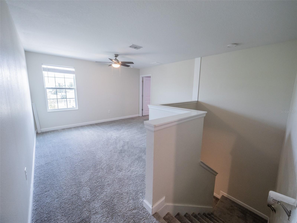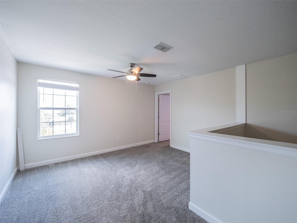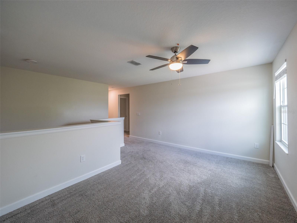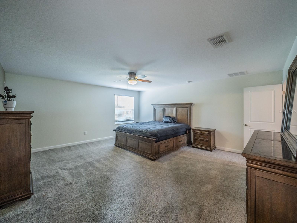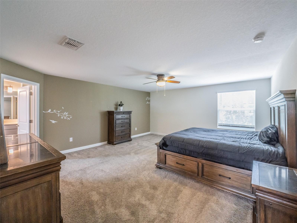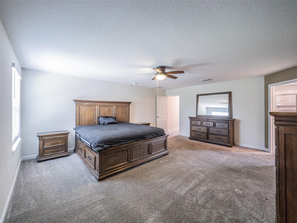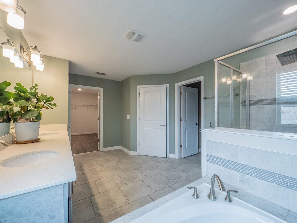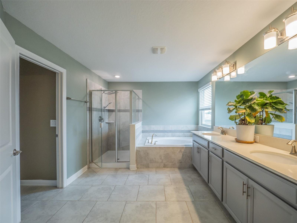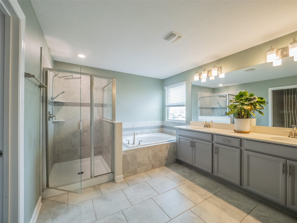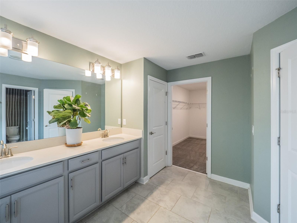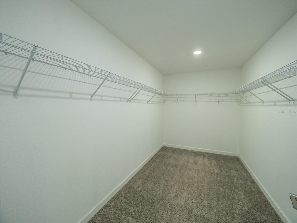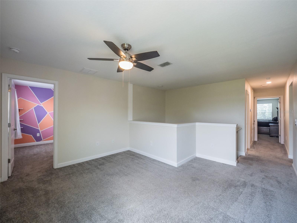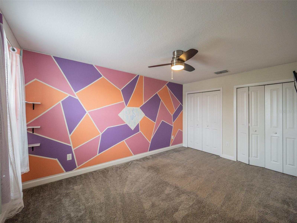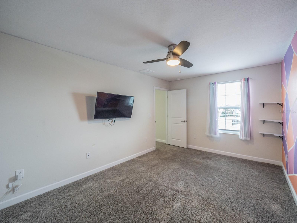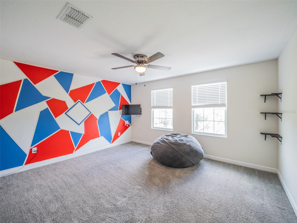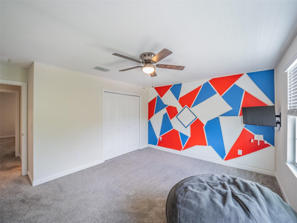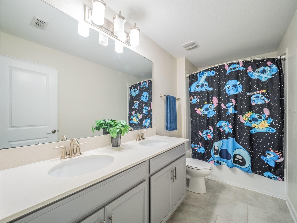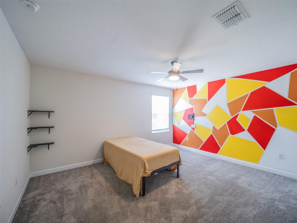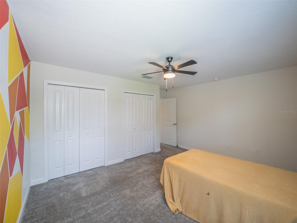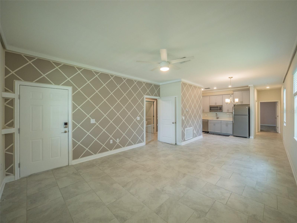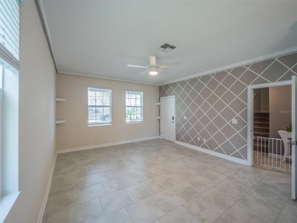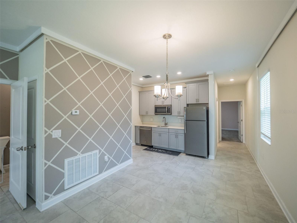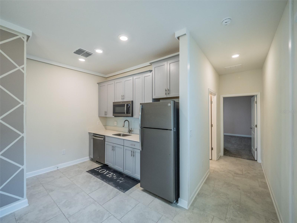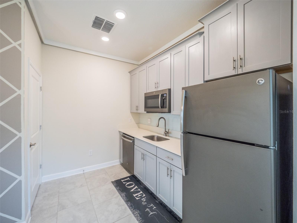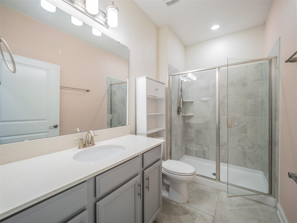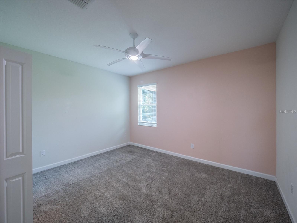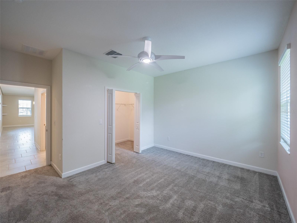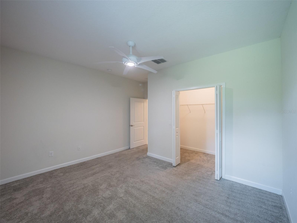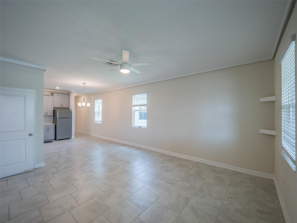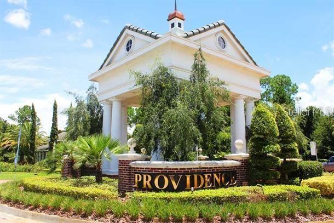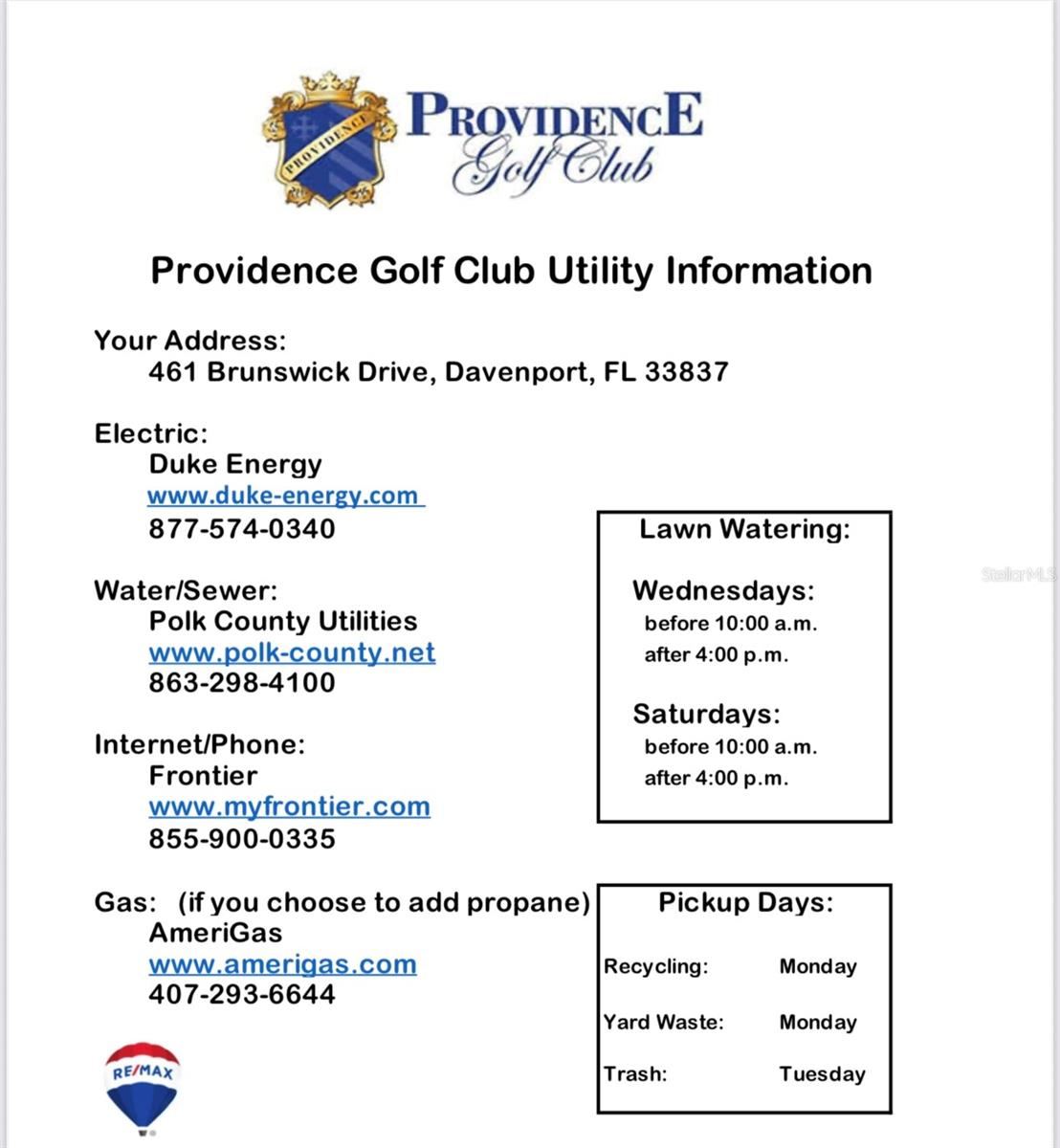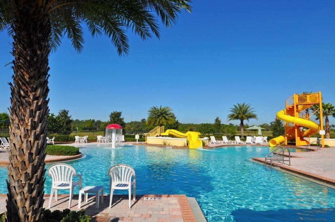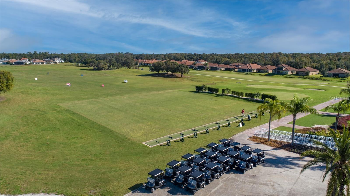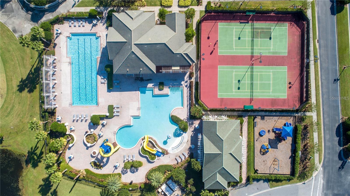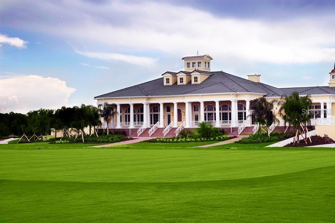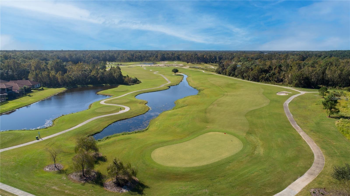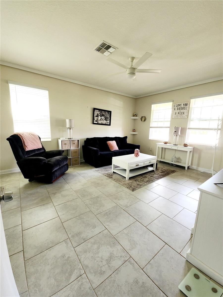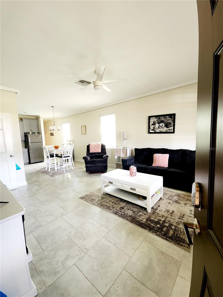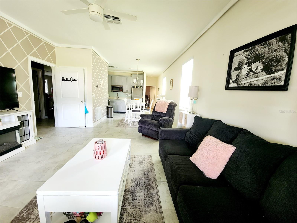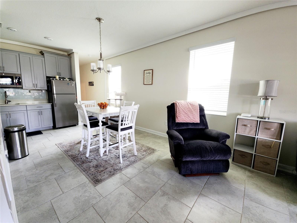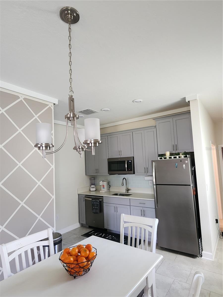461 Brunswick Drive
Brokerage Office: 863-676-0200
461 Brunswick Drive, DAVENPORT, FL 33837



- MLS#: O6318391 ( Residential )
- Street Address: 461 Brunswick Drive
- Viewed: 16
- Price: $589,900
- Price sqft: $134
- Waterfront: No
- Year Built: 2019
- Bldg sqft: 4390
- Bedrooms: 5
- Total Baths: 4
- Full Baths: 3
- 1/2 Baths: 1
- Days On Market: 14
- Additional Information
- Geolocation: 28.23 / -81.556
- County: POLK
- City: DAVENPORT
- Zipcode: 33837
- Subdivision: Draytonpreston Woodsprovidence
- Elementary School: Loughman Oaks Elem
- Middle School: Boone Middle
- High School: Davenport High School
- Provided by: RE/MAX SELECT GROUP

- DMCA Notice
-
DescriptionRoom for Everyone Without Compromising Privacy or Independence! Welcome to this best selling NextGen floor plan, perfect for multi generational living, working from home, or simply spreading out in style. This well upgraded 5 bedroom, 3.5 bathroom home sits on an oversized conservation lot with a fully fenced backyard offering serene, natural views and incredible privacy. The attached private entry in law suite features its own living room, kitchen, dining area, laundry, spacious bedroom with large walk in closet, and a full bath with walk in showerideal for guests, extended family, or even a private office or studio. The main home boasts an open concept design with four sliding glass doors that lead to a screened lanai and the expansive backyard. Upstairs, you'll find generously sized bedrooms, including a stunning 19x17 owners retreat with an enormous 13x7 walk in closet and a conveniently located laundry room. Outfitted with GE Profile appliances, this fully automated smart home features Alexa enabled lights, locks, garage doors, thermostats, and moreall of which convey with the home. Built for energy efficiency, it includes a radiant barrier, hybrid water heater, and a new owned solar system (installed May 2023), delivering reduced and predictable energy costs. Located in the award winning, guard gated community of Providence, residents enjoy access to 24 hour security, a championship golf course, heated pools, a fitness center, tennis and pickleball courts, playground, dog park, clubhouse with restaurant and bar, and moreall with low HOA fees and no CDD! This exceptional home truly has it all. Schedule your private showing today! Solar is $315/monthly. Keep electric cost down to nearly nothing with this fully solar home!
Property Location and Similar Properties
Property Features
Appliances
- Dishwasher
- Disposal
- Dryer
- Electric Water Heater
- Ice Maker
- Microwave
- Range
- Refrigerator
Home Owners Association Fee
- 415.00
Home Owners Association Fee Includes
- Guard - 24 Hour
- Common Area Taxes
- Pool
- Escrow Reserves Fund
- Maintenance Grounds
- Management
- Private Road
- Recreational Facilities
- Security
Association Name
- ARTEMIS LIFESTYLES
Carport Spaces
- 0.00
Close Date
- 0000-00-00
Cooling
- Central Air
Country
- US
Covered Spaces
- 0.00
Exterior Features
- Lighting
- Sidewalk
Flooring
- Carpet
- Tile
Garage Spaces
- 2.00
Heating
- Central
- Electric
- Radiant Ceiling
- Solar
- Zoned
High School
- Davenport High School
Insurance Expense
- 0.00
Interior Features
- Built-in Features
- Ceiling Fans(s)
- In Wall Pest System
- Kitchen/Family Room Combo
- Open Floorplan
- Smart Home
- Solid Surface Counters
- Split Bedroom
- Thermostat
- Walk-In Closet(s)
Legal Description
- DRAYTON-PRESTON WOODS AT PROVIDENCE PHASE 2 PB 161 PG 35-40 LOT 37
Levels
- Two
Living Area
- 3683.00
Lot Features
- Conservation Area
- Landscaped
- Near Golf Course
- Sidewalk
- Paved
Middle School
- Boone Middle
Area Major
- 33837 - Davenport
Net Operating Income
- 0.00
Occupant Type
- Owner
Open Parking Spaces
- 0.00
Other Expense
- 0.00
Parcel Number
- 28-26-07-932851-000370
Parking Features
- Driveway
- Garage Door Opener
- Oversized
- Tandem
Pets Allowed
- Yes
Possession
- Close Of Escrow
Property Type
- Residential
Roof
- Shingle
School Elementary
- Loughman Oaks Elem
Sewer
- Public Sewer
Tax Year
- 2024
Township
- 26
Utilities
- BB/HS Internet Available
- Cable Connected
- Fiber Optics
- Public
- Sewer Connected
Views
- 16
Virtual Tour Url
- https://www.propertypanorama.com/instaview/stellar/O6318391
Water Source
- Public
Year Built
- 2019

- Legacy Real Estate Center Inc
- Dedicated to You! Dedicated to Results!
- 863.676.0200
- dolores@legacyrealestatecenter.com

