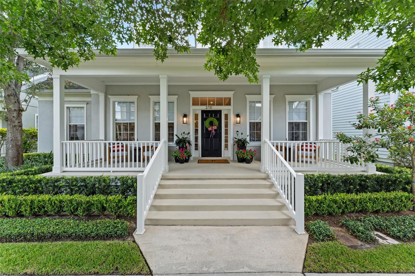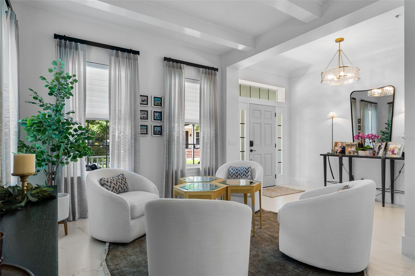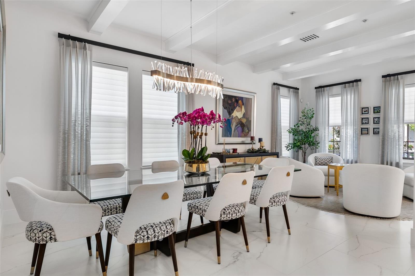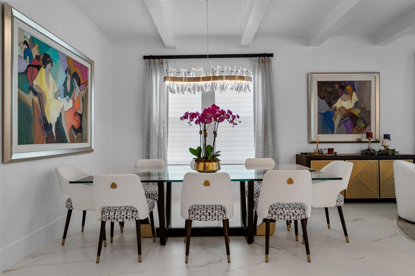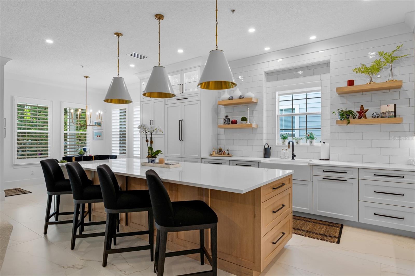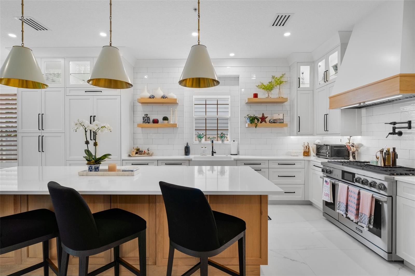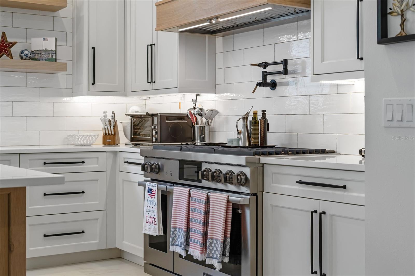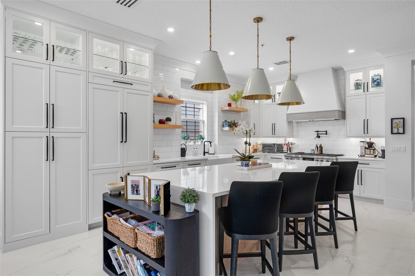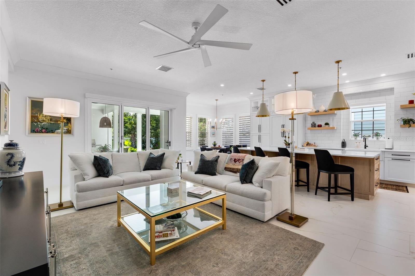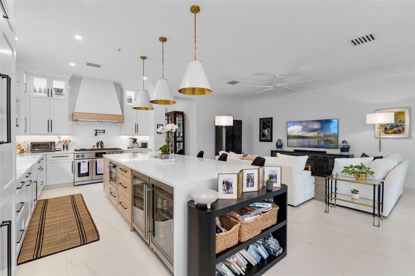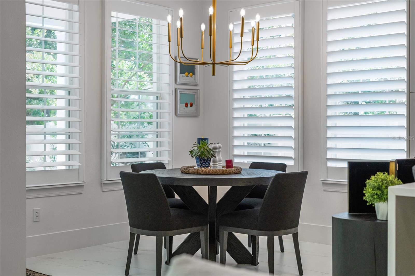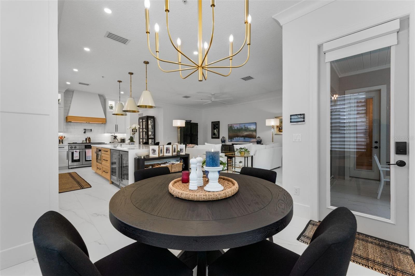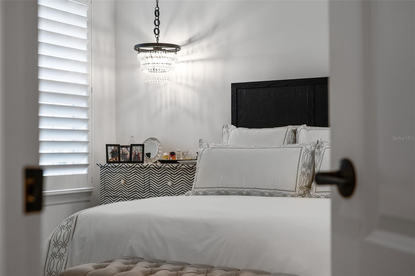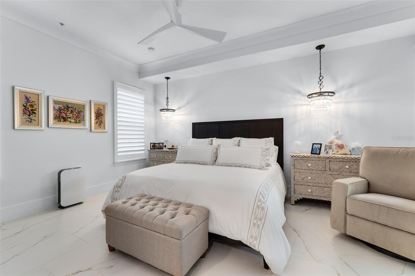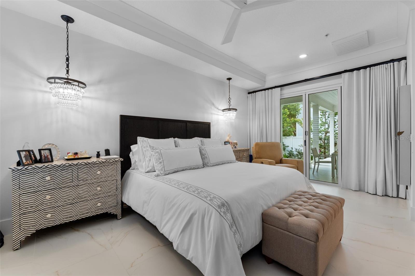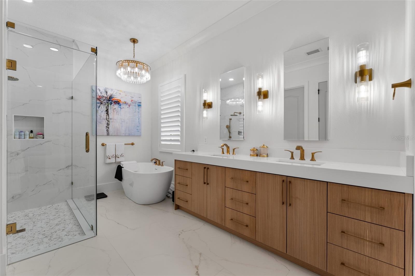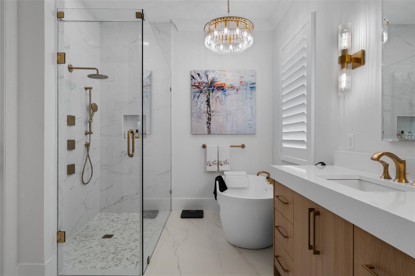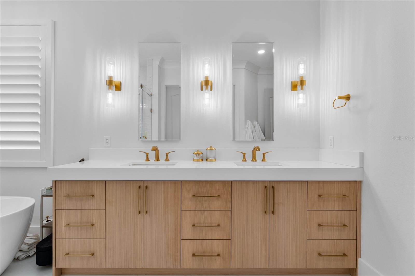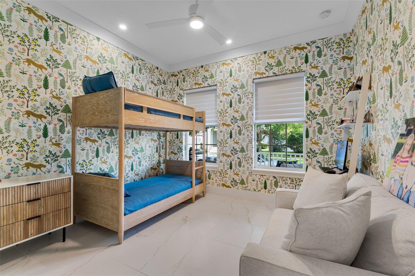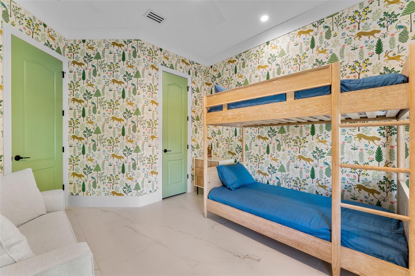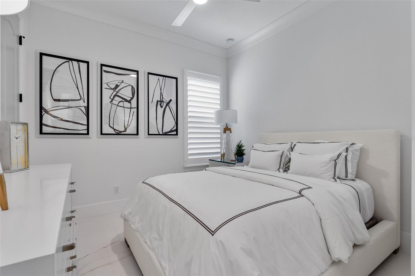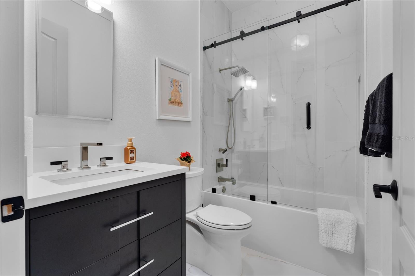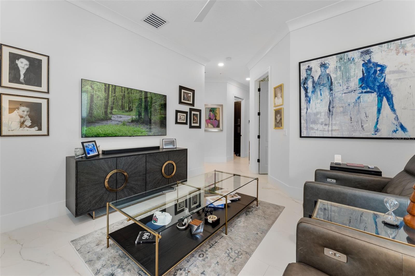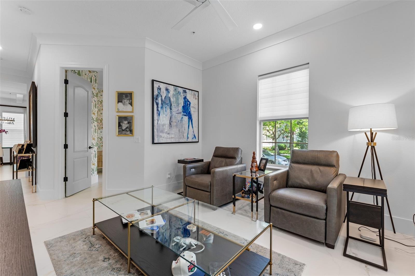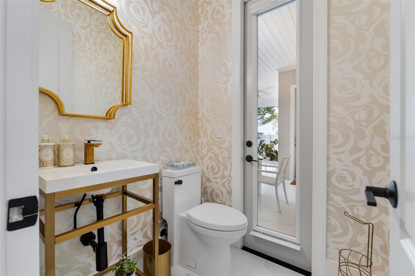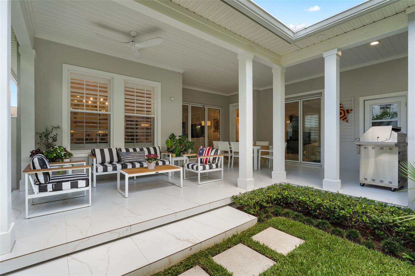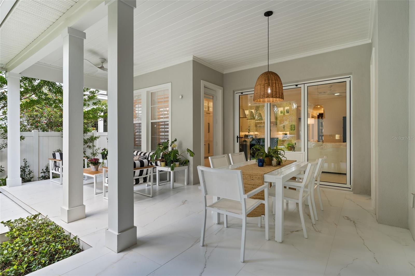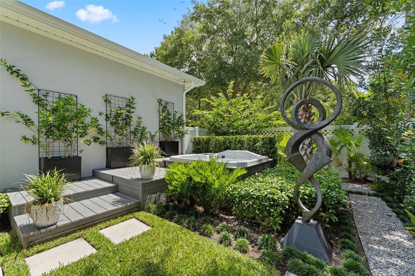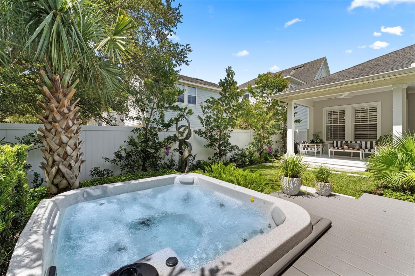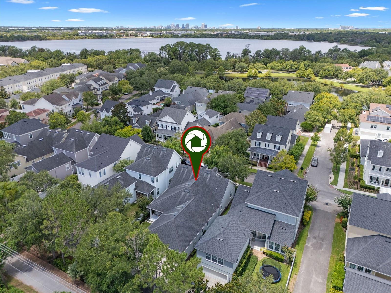2781 Stanfield Avenue
Brokerage Office: 863-676-0200
2781 Stanfield Avenue, ORLANDO, FL 32814



- MLS#: O6322100 ( Residential )
- Street Address: 2781 Stanfield Avenue
- Viewed: 16
- Price: $1,550,000
- Price sqft: $408
- Waterfront: No
- Year Built: 2009
- Bldg sqft: 3796
- Bedrooms: 3
- Total Baths: 3
- Full Baths: 2
- 1/2 Baths: 1
- Garage / Parking Spaces: 3
- Days On Market: 46
- Additional Information
- Geolocation: 28.5767 / -81.3155
- County: ORANGE
- City: ORLANDO
- Zipcode: 32814
- Subdivision: Baldwin Park
- Elementary School: Baldwin Park Elementary
- Middle School: Glenridge Middle
- High School: Winter Park High
- Provided by: WEICHERT REALTORS HALLMARK PROPERTIES
- Contact: Erin Woodward
- 407-644-5385

- DMCA Notice
-
DescriptionThis beautiful fully renovated 3 bedroom, 2.5 bath one story David Weekley Brames model with coastal elevation offers refined design, spacious living, and a rare level of luxury in the highly sought after Baldwin Park community. With a desirable split floorplan and custom upgrades throughout, this turnkey residence delivers effortless living and elevated style in one of Orlandos premier neighborhoods. The home is move in ready and includes a brand new roof and hot water heater. Porcelain tile flooring runs seamlessly throughout the home, including the covered patio, and is complemented by elegant 8 inch baseboards and cove crown molding for a clean, architectural finish. At the heart of the home, the show stopping kitchen features a dramatic quartz waterfall island, custom cabinetry with pull out storage and hidden outlets, dual zone wine refrigerators, and a premium Dacor appliance packageincluding a 48 inch gas range, custom vent hood, and 42 inch panel front French door refrigerator. The open concept layout flows into the spacious family room, where 9 foot Nano accordion doors completely open to the covered patio, creating seamless indoor outdoor living. Custom window treatments are installed throughout the home, with motorized Hunter Douglas shades in the main living areas offering both privacy and light control at the touch of a button. The split bedroom layout ensures privacy, with the primary suite tucked away and offering a private patio entrance, spa style bath with soaking tub, frameless glass walk in shower with body spray jets, dual vanity with hidden storage mirrors, and a fully built out walk in closet. On the opposite side of the home, two additional bedrooms include custom closets and designer window treatments, and share a beautifully updated full guest bath. A flexible den is located between the two secondary bedrooms, offering the perfect space for a home office, media lounge, or playroom. A stylish half bath is conveniently positioned near the kitchen and family room for guests. Outdoors, enjoy a fully tiled covered patio, a brand new spa to relax in, lush landscaping with new sod and irrigation, and a rare and sought after three car garage featuring epoxy floors, built in cabinetry, and overhead storage. To top it all off, a new roof will be installed in the coming weeks! Located within a few blocks of the communitys pools and playgrounds, and just steps from the Cady Way Trail, this exceptional residence offers luxury living, a functional layout, and access to one of Central Floridas most vibrant and well connected communities.
Property Location and Similar Properties
Property Features
Appliances
- Dishwasher
- Disposal
- Electric Water Heater
- Freezer
- Microwave
- Range
- Range Hood
- Refrigerator
- Wine Refrigerator
Association Amenities
- Park
- Playground
- Pool
Home Owners Association Fee
- 555.00
Association Name
- Baldwin Park HOA - Stacy Fryear
Association Phone
- 407-740-5838
Builder Model
- Brames
Builder Name
- David Weekley
Carport Spaces
- 0.00
Close Date
- 0000-00-00
Cooling
- Central Air
Country
- US
Covered Spaces
- 0.00
Exterior Features
- Sidewalk
- Sprinkler Metered
Fencing
- Vinyl
Flooring
- Tile
Furnished
- Unfurnished
Garage Spaces
- 3.00
Heating
- Central
- Electric
High School
- Winter Park High
Insurance Expense
- 0.00
Interior Features
- Ceiling Fans(s)
- Crown Molding
- Eat-in Kitchen
- High Ceilings
- Kitchen/Family Room Combo
- Living Room/Dining Room Combo
- Open Floorplan
- Primary Bedroom Main Floor
- Split Bedroom
- Stone Counters
- Walk-In Closet(s)
- Window Treatments
Legal Description
- BALDWIN PARK UNIT 10 64/27 LOT 1516
Levels
- One
Living Area
- 2550.00
Lot Features
- Landscaped
Middle School
- Glenridge Middle
Area Major
- 32814 - Orlando
Net Operating Income
- 0.00
Occupant Type
- Owner
Open Parking Spaces
- 0.00
Other Expense
- 0.00
Parcel Number
- 16-22-30-0534-01-516
Parking Features
- Alley Access
- Garage Faces Rear
- On Street
Pets Allowed
- Breed Restrictions
- Yes
Property Condition
- Completed
Property Type
- Residential
Roof
- Shingle
School Elementary
- Baldwin Park Elementary
Sewer
- Public Sewer
Style
- Coastal
- Traditional
Tax Year
- 2024
Township
- 22
Utilities
- Cable Connected
- Electricity Connected
- Propane
- Sprinkler Meter
- Underground Utilities
- Water Connected
Views
- 16
Virtual Tour Url
- https://www.propertypanorama.com/instaview/stellar/O6322100
Water Source
- Public
Year Built
- 2009
Zoning Code
- PD

- Legacy Real Estate Center Inc
- Dedicated to You! Dedicated to Results!
- 863.676.0200
- dolores@legacyrealestatecenter.com




