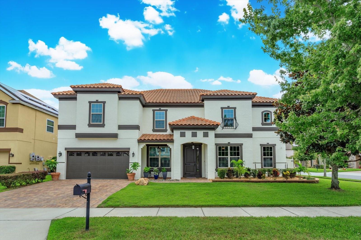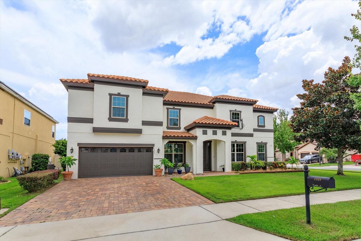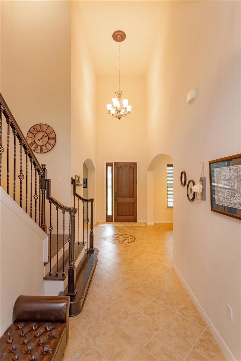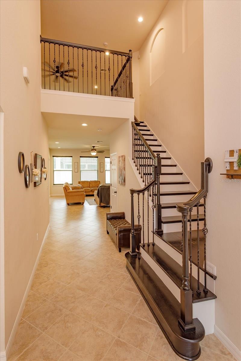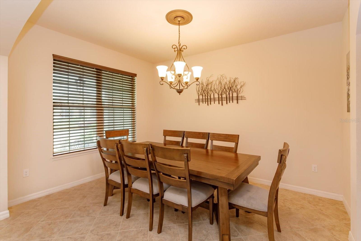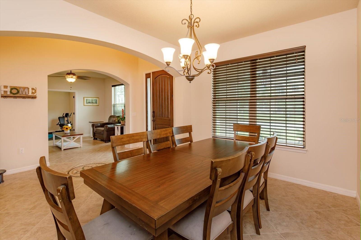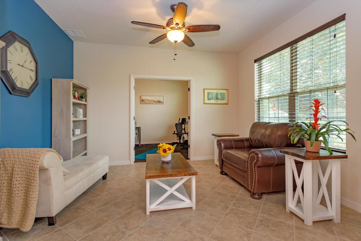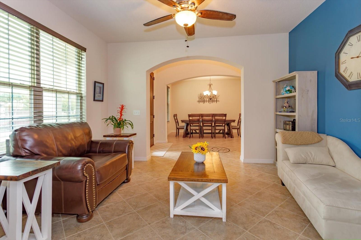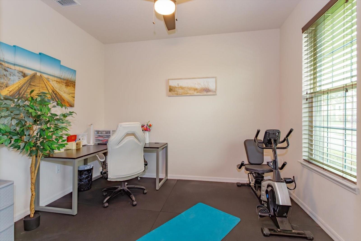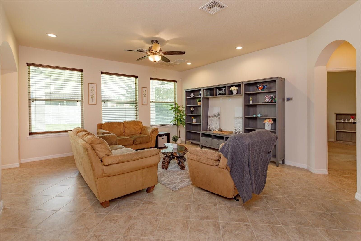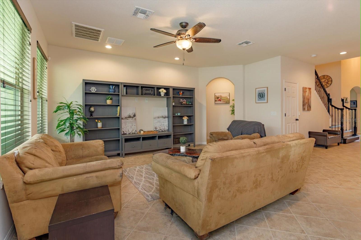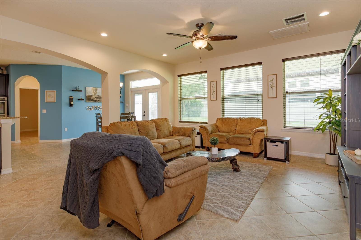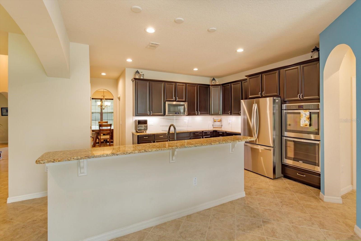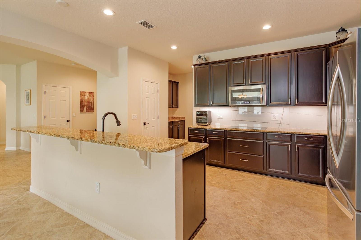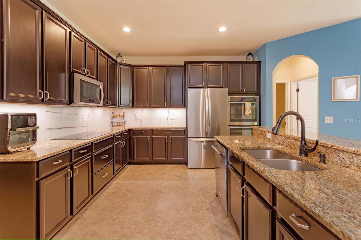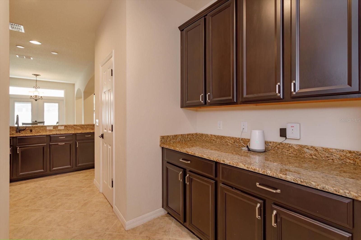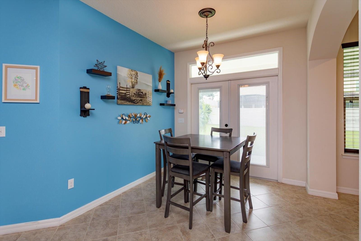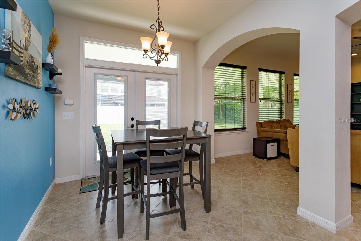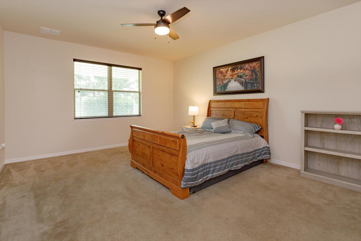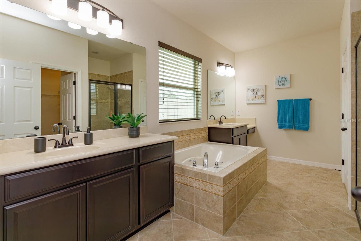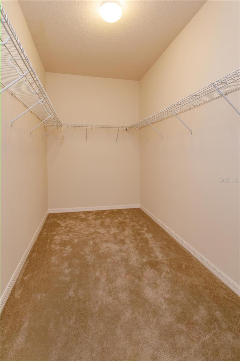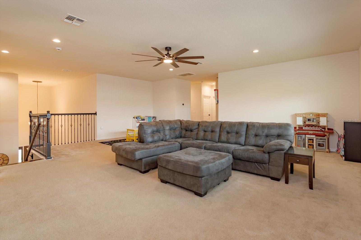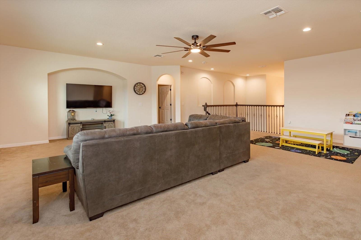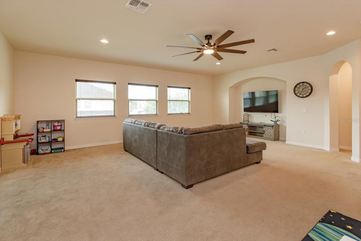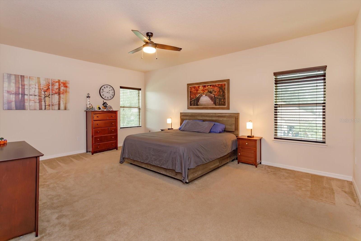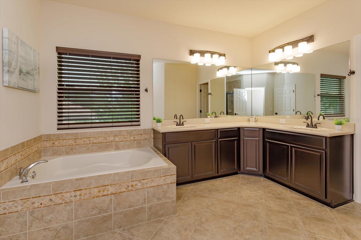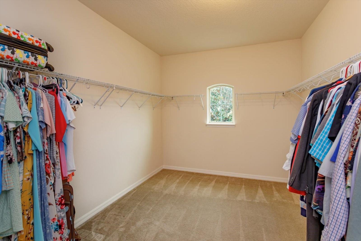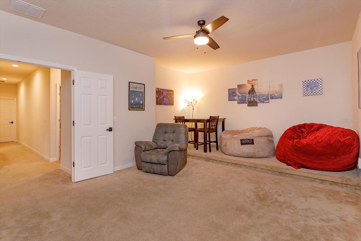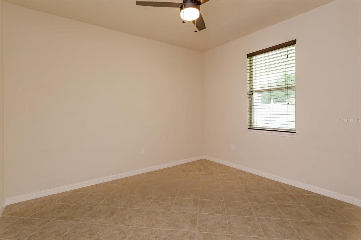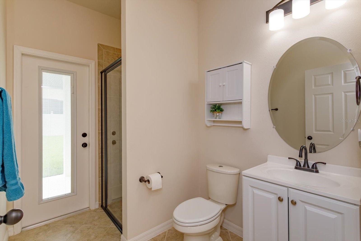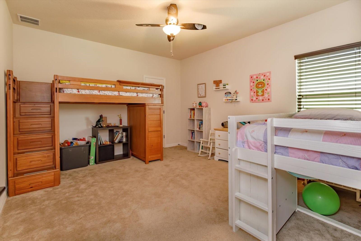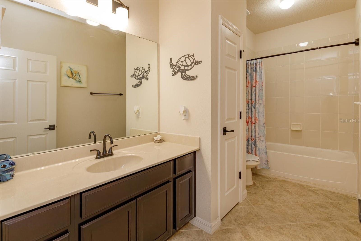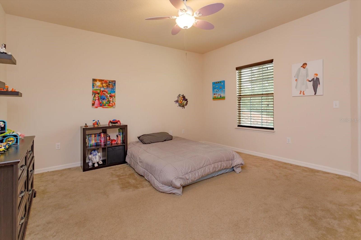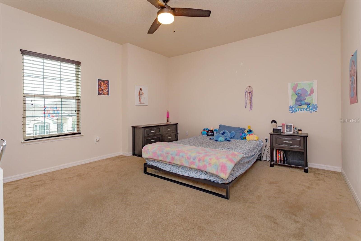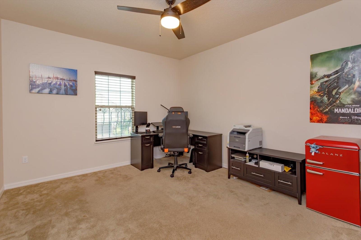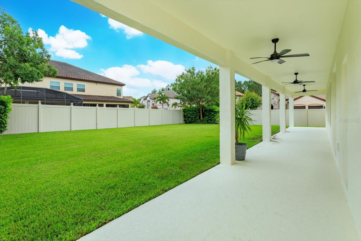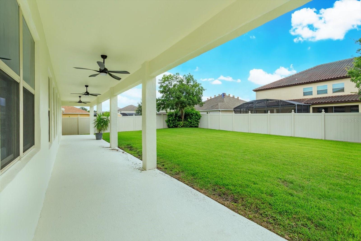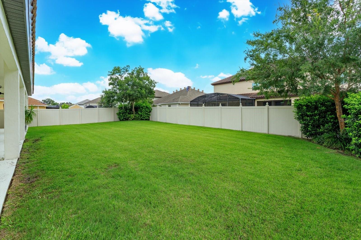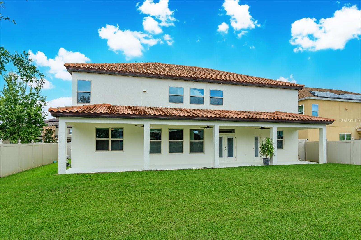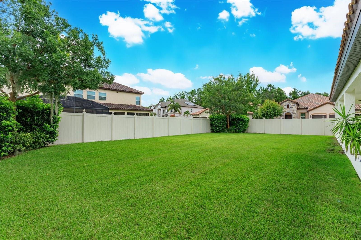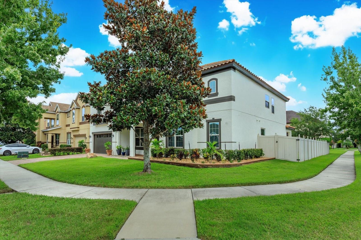1521 Lake Parkway Drive
Brokerage Office: 863-676-0200
1521 Lake Parkway Drive, ST CLOUD, FL 34771



- MLS#: O6325114 ( Residential )
- Street Address: 1521 Lake Parkway Drive
- Viewed: 170
- Price: $834,000
- Price sqft: $132
- Waterfront: No
- Year Built: 2014
- Bldg sqft: 6330
- Bedrooms: 7
- Total Baths: 4
- Full Baths: 4
- Garage / Parking Spaces: 3
- Days On Market: 192
- Additional Information
- Geolocation: 28.3063 / -81.2406
- County: OSCEOLA
- City: ST CLOUD
- Zipcode: 34771
- Subdivision: East Lake Park Ph 35
- Provided by: COLDWELL BANKER REALTY
- Contact: Espe Almarza Anderson
- 407-352-1040

- DMCA Notice
-
DescriptionEnjoy the Central Florida lifestyle in this stunning home located in the desirable, gated community of East Lake Park. Situated on a corner lot with excellent curb appeal, you will be welcomed into this sleek and stylish home. Built by Meritage Homes, the Del Rio model features an open floor plan with 7 bedrooms/4 bathrooms, 3 car tandem garage, separate dining room, living room, office/den, family room, game room, media room and laundry room. The floor plan flows seamlessly and is ideal for the multi generational family. Offering two primary suites (one on each floor) with dual sinks, soaking tub, separate shower, water closet and expansive walk in closets. Neutral paint tones and plenty of natural light abound in this home along with an abundance of storage. The kitchen is ideal for the aspiring chef in your family highlighted by 42 espresso cabinets, granite counters, under cabinet lighting, new stainless steel appliances, striking backsplash, adjacent butlers pantry and breakfast nook. The first floor also features a guest room and full bath. The second floor has 4 bedrooms (in addition to the second primary suite) along with a large game room and media room. Extend your living area outdoors with a huge covered lanai all in a serene and private setting. This Energy Star home includes: spray foam insulation, programmable thermostats, low E2 vinyl insulated windows, 15 Seer HVAC, weather sensing irrigation system and high efficient plumbing fixtures. Additional upgrades: new exterior paint, front porch lighting, retaining wall, plants and landscape rock in front yard, sprinkler heads replaced with high efficiency sprinklers, vanity light fixtures in bathrooms, 12 ceiling fans, new door handles and cabinet hardware, laundry room cabinets, shelving and backsplash. Conveniently located to Lake Nona and Medical City, shopping, restaurants and major roads. This home is turn key and will exceed your expectations!
Property Location and Similar Properties
Property Features
Accessibility Features
- Accessible Bedroom
- Accessible Full Bath
- Visitor Bathroom
Appliances
- Built-In Oven
- Dishwasher
- Disposal
- Dryer
- Electric Water Heater
- Exhaust Fan
- Microwave
- Range
- Refrigerator
- Washer
Association Amenities
- Basketball Court
- Fence Restrictions
- Playground
- Vehicle Restrictions
Home Owners Association Fee
- 655.00
Home Owners Association Fee Includes
- Private Road
Association Name
- N/A
Carport Spaces
- 0.00
Close Date
- 0000-00-00
Cooling
- Central Air
Country
- US
Covered Spaces
- 0.00
Exterior Features
- French Doors
- Private Mailbox
- Sidewalk
Fencing
- Vinyl
Flooring
- Carpet
- Ceramic Tile
Garage Spaces
- 3.00
Heating
- Central
Insurance Expense
- 0.00
Interior Features
- Ceiling Fans(s)
- Eat-in Kitchen
- Kitchen/Family Room Combo
- Open Floorplan
- Primary Bedroom Main Floor
- PrimaryBedroom Upstairs
- Solid Wood Cabinets
- Split Bedroom
- Stone Counters
- Thermostat
- Walk-In Closet(s)
Legal Description
- EAST LAKE PARK PH 3-5 PB 20 PG 64-68 LOT 114
Levels
- Two
Living Area
- 5114.00
Lot Features
- Corner Lot
- In County
- Landscaped
- Sidewalk
- Paved
- Private
Area Major
- 34771 - St Cloud (Magnolia Square)
Net Operating Income
- 0.00
Occupant Type
- Owner
Open Parking Spaces
- 0.00
Other Expense
- 0.00
Parcel Number
- 17-25-31-3164-0001-1140
Parking Features
- Driveway
- Garage Door Opener
Pets Allowed
- Yes
Property Condition
- Completed
Property Type
- Residential
Roof
- Tile
Sewer
- Public Sewer
Style
- Contemporary
Tax Year
- 2024
Township
- 25
Utilities
- Cable Connected
- Electricity Connected
- Fiber Optics
- Fire Hydrant
- Public
- Sprinkler Meter
- Sprinkler Recycled
- Water Connected
Views
- 170
Virtual Tour Url
- https://imaginethatpics.com/1521-Lake-Pkwy-Dr/idx
Water Source
- Public
Year Built
- 2014
Zoning Code
- PD

- Legacy Real Estate Center Inc
- Dedicated to You! Dedicated to Results!
- 863.676.0200
- dolores@legacyrealestatecenter.com

