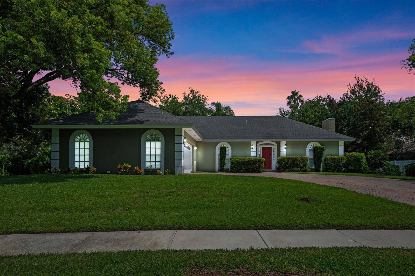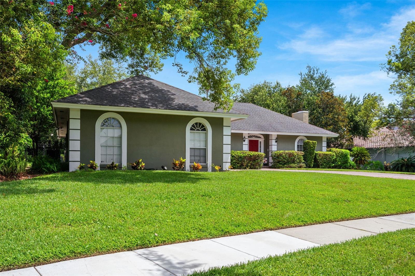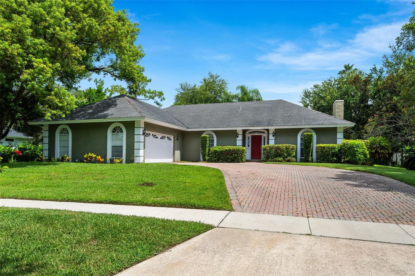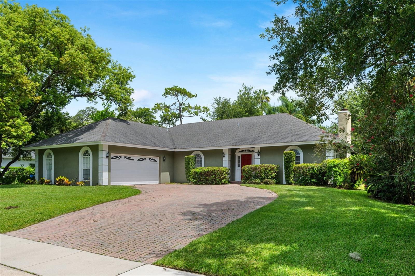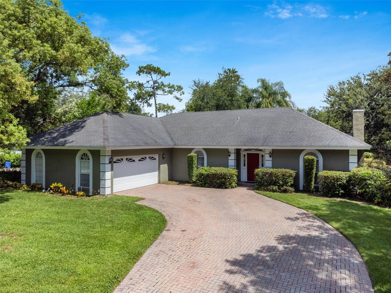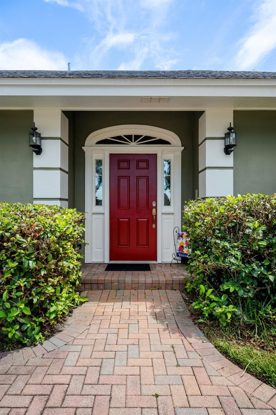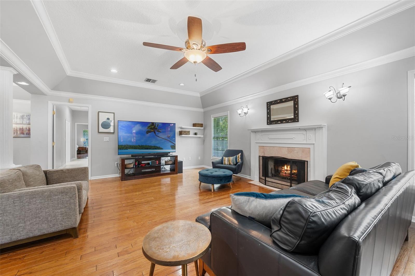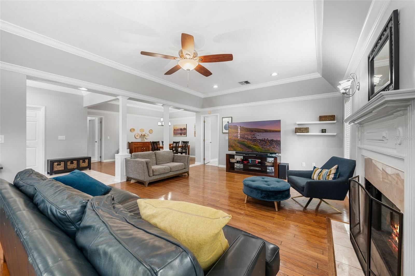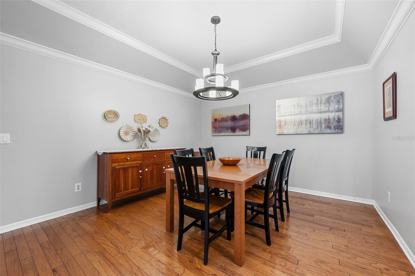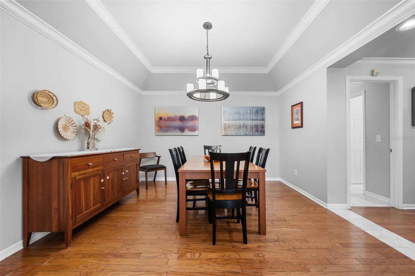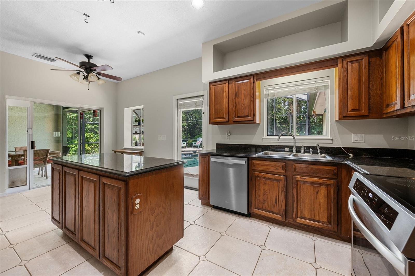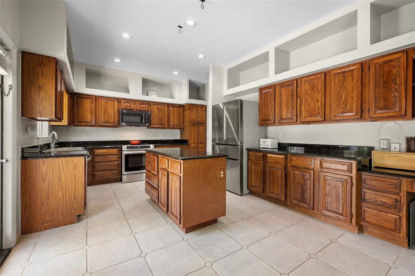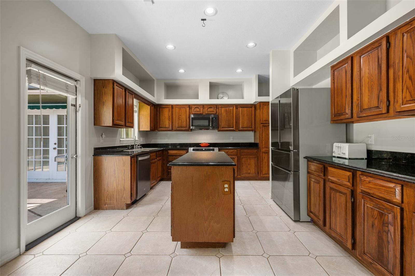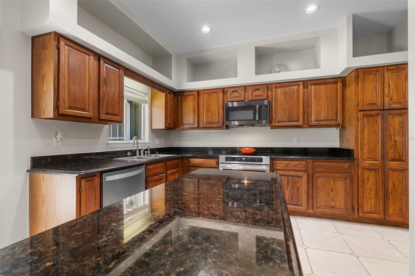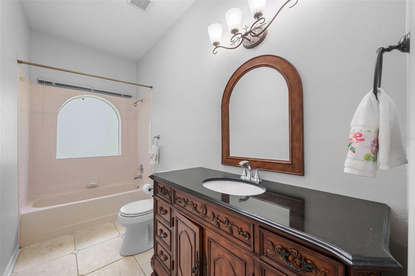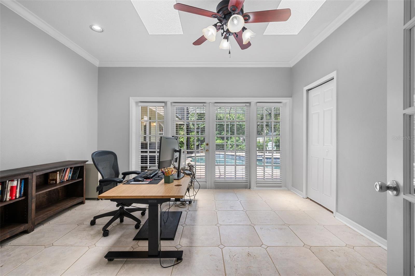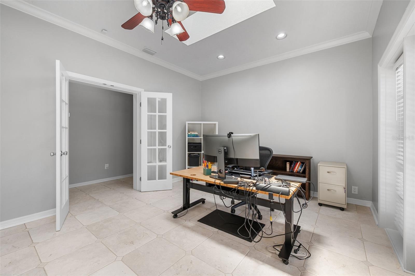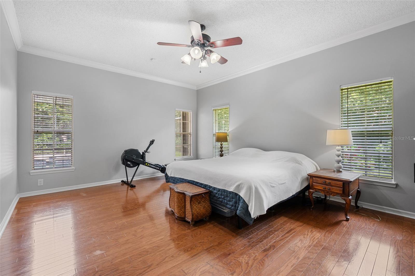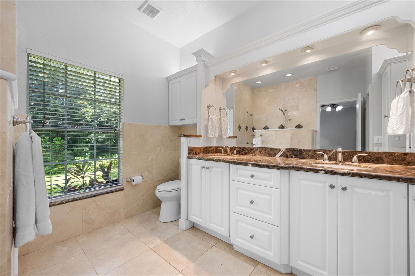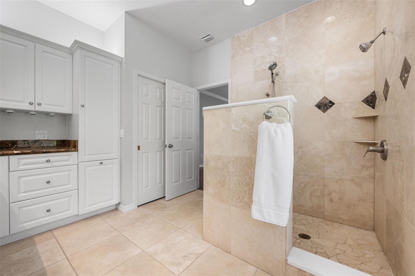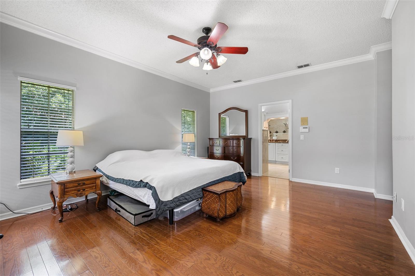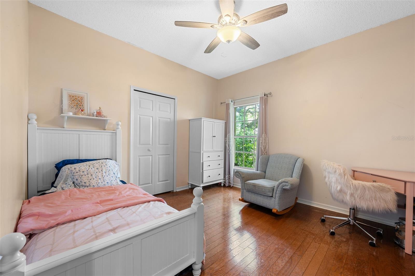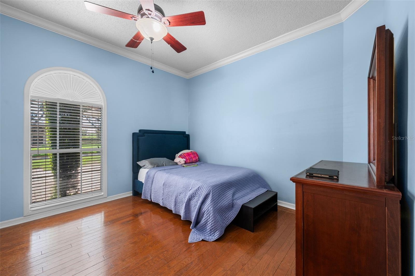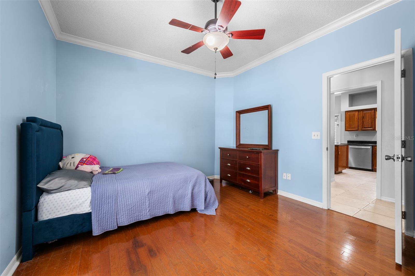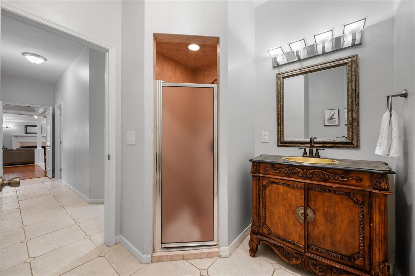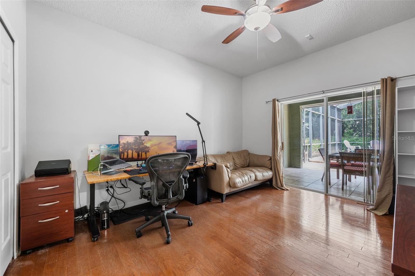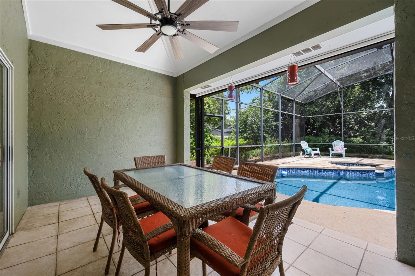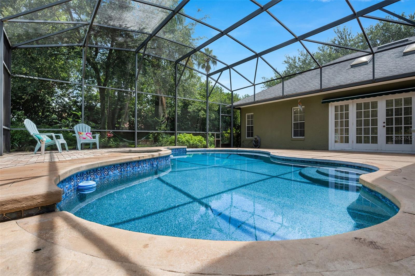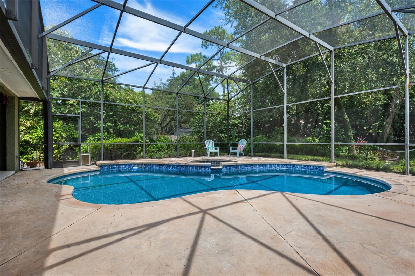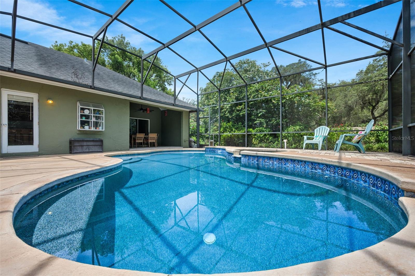7117 Wooded Village
Brokerage Office: 863-676-0200
7117 Wooded Village, ORLANDO, FL 32835



- MLS#: O6327434 ( Residential )
- Street Address: 7117 Wooded Village
- Viewed: 116
- Price: $659,999
- Price sqft: $188
- Waterfront: No
- Year Built: 1986
- Bldg sqft: 3515
- Bedrooms: 5
- Total Baths: 3
- Full Baths: 3
- Garage / Parking Spaces: 2
- Days On Market: 123
- Additional Information
- Geolocation: 28.4951 / -81.4766
- County: ORANGE
- City: ORLANDO
- Zipcode: 32835
- Subdivision: Woodlands Village
- Elementary School: Windy Ridge Elem
- Middle School: Chain of Lakes Middle
- High School: Olympia High
- Provided by: Q BOUTIQUE SPECIALTY REALTY INC
- Contact: Laura Diss
- 407-863-7965

- DMCA Notice
-
DescriptionOne or more photo(s) has been virtually staged. Quick Closing Available! Welcome Home for the Holidays. Settle into the oak tree lined streets of Woodlands Village in Dr. Phillips, conveniently located off Conroy Winderemere Road. One block from Turkey Lake Road, and minutes from the Mall of Millenia, Universal Studios, Restaurant Row, and Interstate Four. Over 3,000 square feet with five large bedrooms, three full bathrooms, a private pool with a hot tub, and a nearly 1/2 acre lot. HOA $50 a month. Low maintenance flooring includes engineered hardwood and ceramic tile throughout, with no carpet. Two newer HVAC systems, replumbed, full roof replacement August 2025, Bosch 800 counter depth fridge, a Frigidaire induction range, a newer dishwasher and microwave, and a new pool pump. This one story home has a traditional floor plan, creating distinct and private spaces, with separate rooms for the kitchen, dining, and living areas, unlike an open floor plan, which combines these spaces into one large area. The split bedroom layout features two bedrooms on one side of the home and three bedrooms on the other. Bedroom 5 has an attached full bathroom and sliding doors to the pool patio. Bathrooms two and three have fresh, glossy white shower tile and bathtub, and new white vanities. The spacious primary ensuite features a walk in shower (no tub), double vanities, ambient lighting, ample storage, a large walk in closet, and a gun safe. The living room features a wood burning fireplace with beautiful moldings, a tray ceiling, and engineered hardwood flooring. Oversized indoor laundry room features a full sized washer and dryer, a utility sink, cabinets, and plenty of space for a folding station. The large backyard is fenced in, has a lovely walking path, and a butterfly garden. The garage has a 240 volt NEMA 14 50 outlet for electric vehicle charging. The yard has Florida friendly landscaping, an irrigation system with a rain sensor, drought resistant St. Augustine grass, an oversized paver driveway, a welcoming red front door, and the best curb appeal in the neighborhood. Don't miss out! Schedule your tour of this beautiful Dr. Philips home today.
Property Location and Similar Properties
Property Features
Appliances
- Dishwasher
- Dryer
- Electric Water Heater
- Microwave
- Range
- Refrigerator
- Washer
Home Owners Association Fee
- 600.00
Association Name
- HOA President Matt Price
Association Phone
- 650-619-8670
Carport Spaces
- 0.00
Close Date
- 0000-00-00
Cooling
- Central Air
Country
- US
Covered Spaces
- 0.00
Exterior Features
- Private Mailbox
- Rain Gutters
- Sidewalk
- Sliding Doors
Fencing
- Fenced
Flooring
- Ceramic Tile
- Hardwood
Furnished
- Unfurnished
Garage Spaces
- 2.00
Heating
- Electric
High School
- Olympia High
Insurance Expense
- 0.00
Interior Features
- Ceiling Fans(s)
- Crown Molding
- Living Room/Dining Room Combo
- Primary Bedroom Main Floor
- Solid Wood Cabinets
- Split Bedroom
- Stone Counters
- Tray Ceiling(s)
- Walk-In Closet(s)
Legal Description
- WOODLANDS VILLAGE 13/141 LOT 43
Levels
- One
Living Area
- 3003.00
Lot Features
- City Limits
- Landscaped
- Level
- Sidewalk
- Sloped
- Paved
- Private
Middle School
- Chain of Lakes Middle
Area Major
- 32835 - Orlando/Metrowest/Orlo Vista
Net Operating Income
- 0.00
Occupant Type
- Vacant
Open Parking Spaces
- 0.00
Other Expense
- 0.00
Parcel Number
- 28-23-11-8260-00-430
Pets Allowed
- Yes
Pool Features
- Child Safety Fence
- In Ground
- Screen Enclosure
Possession
- Close Of Escrow
Property Condition
- Completed
Property Type
- Residential
Roof
- Shingle
School Elementary
- Windy Ridge Elem
Sewer
- Septic Tank
Style
- Contemporary
Tax Year
- 2024
Township
- 23
Utilities
- BB/HS Internet Available
- Cable Connected
- Electricity Connected
- Underground Utilities
- Water Connected
Views
- 116
Virtual Tour Url
- https://media.devoredesign.com/videos/01989ebc-fa9c-729c-a82a-03b3c43e378f?v=5
Water Source
- Public
Year Built
- 1986
Zoning Code
- R-1AA

- Legacy Real Estate Center Inc
- Dedicated to You! Dedicated to Results!
- 863.676.0200
- dolores@legacyrealestatecenter.com

