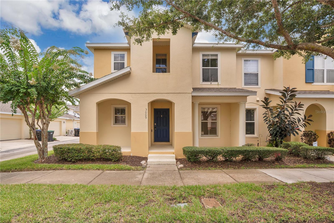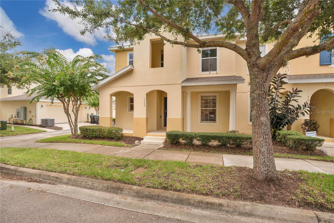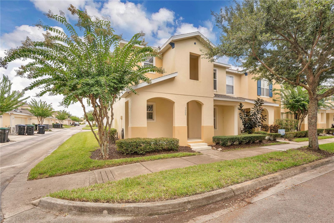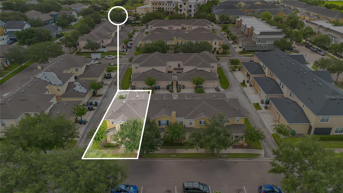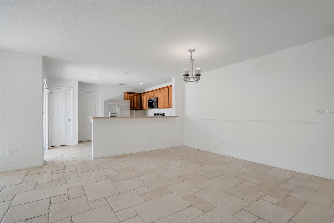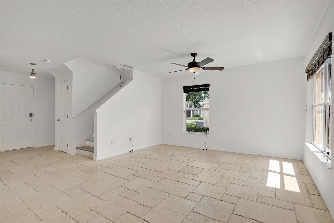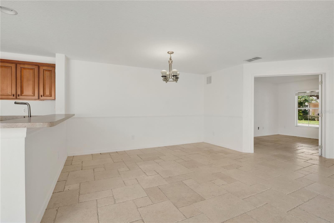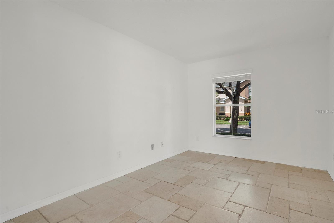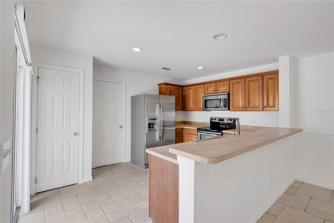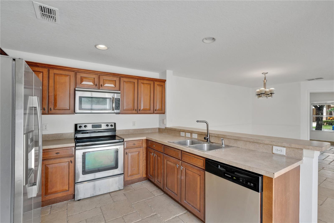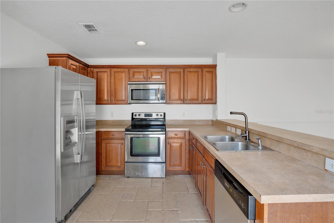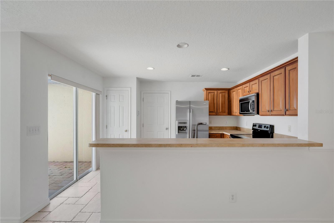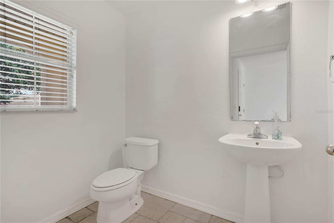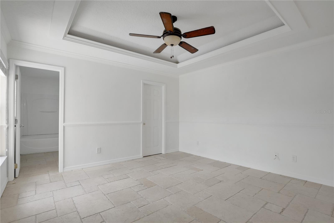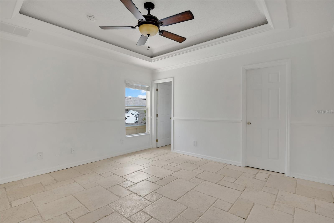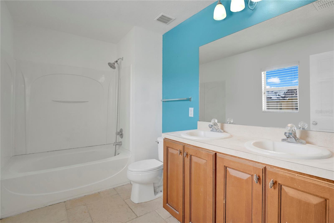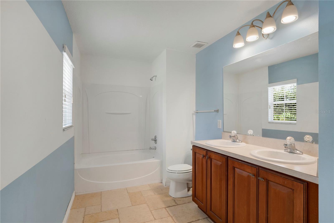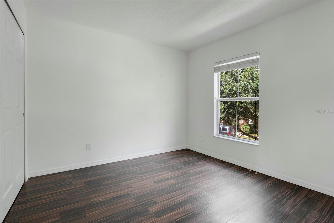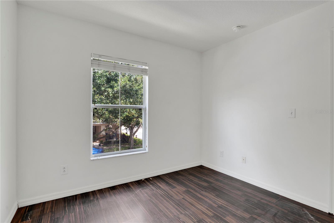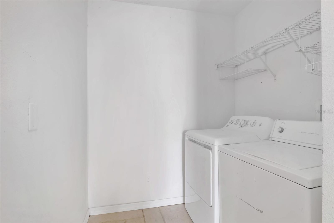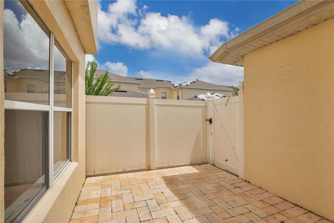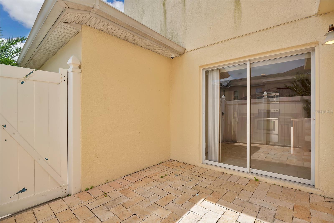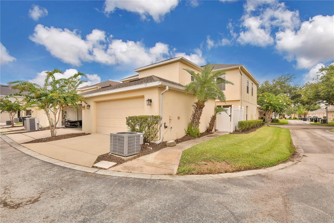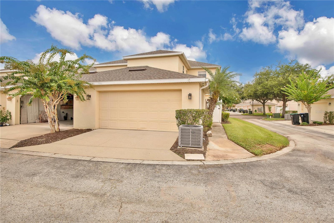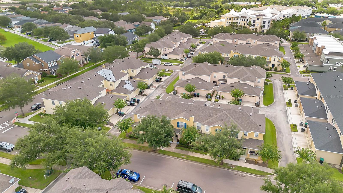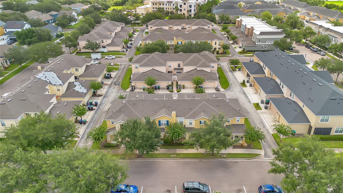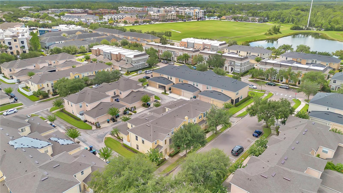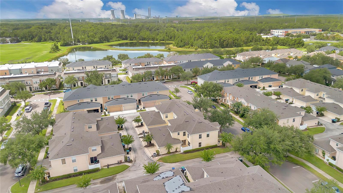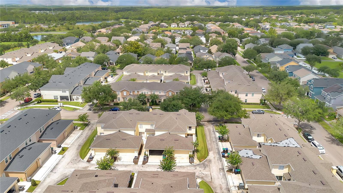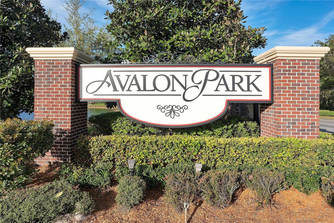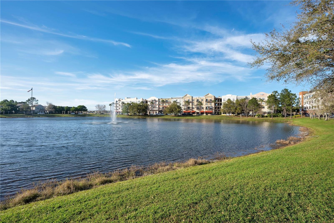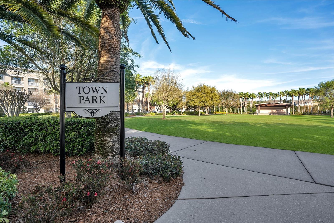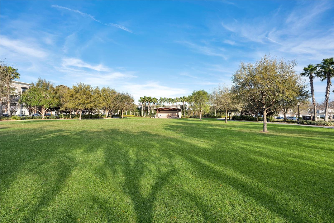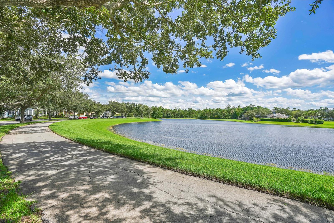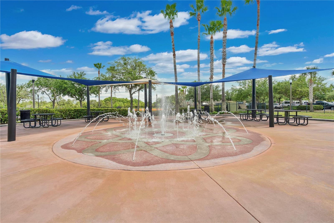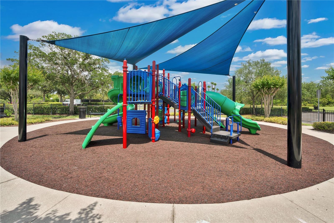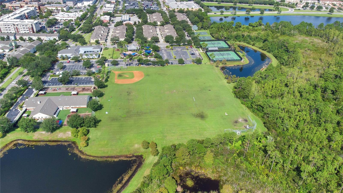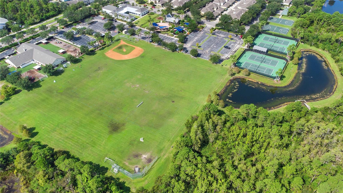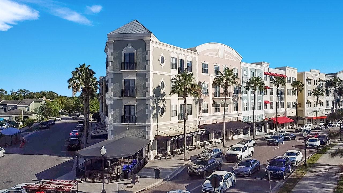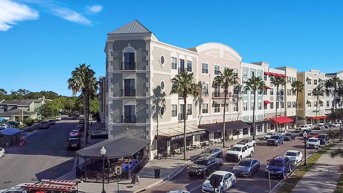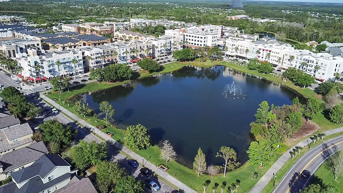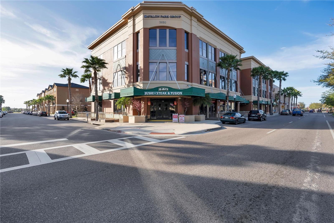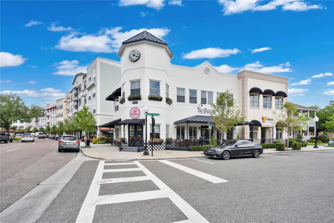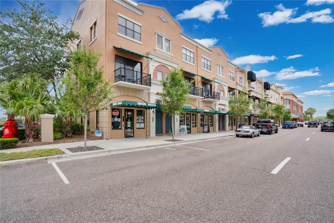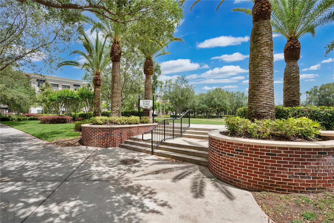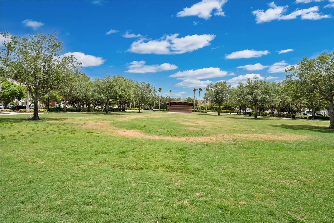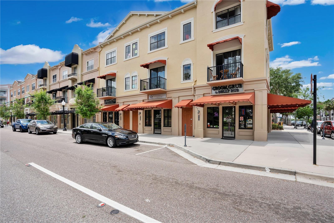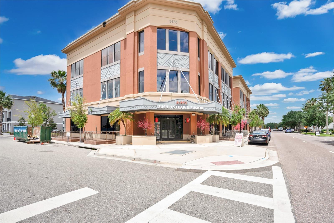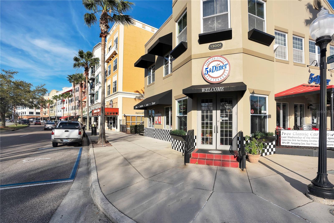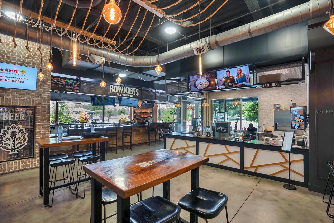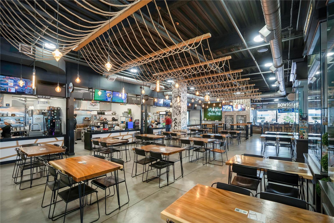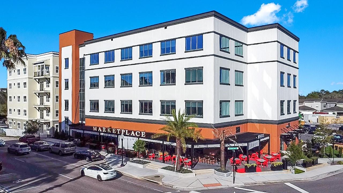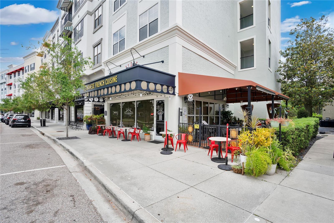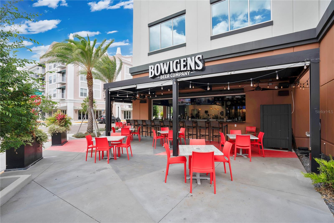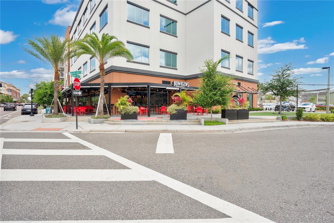3009 Auriga Drive
Brokerage Office: 863-676-0200
3009 Auriga Drive, ORLANDO, FL 32828



- MLS#: O6329147 ( Residential )
- Street Address: 3009 Auriga Drive
- Viewed: 94
- Price: $365,000
- Price sqft: $147
- Waterfront: No
- Year Built: 2007
- Bldg sqft: 2488
- Bedrooms: 3
- Total Baths: 3
- Full Baths: 2
- 1/2 Baths: 1
- Garage / Parking Spaces: 2
- Days On Market: 103
- Additional Information
- Geolocation: 28.5142 / -81.1589
- County: ORANGE
- City: ORLANDO
- Zipcode: 32828
- Subdivision: Avalon Park Northwest Village
- Elementary School: Avalon Elem
- Middle School: Avalon Middle
- High School: Timber Creek High
- Provided by: KELLER WILLIAMS ADVANTAGE 2 REALTY
- Contact: Rick Brown
- 407-393-5901

- DMCA Notice
-
DescriptionWelcome to this peaceful community located in the heart of the Avalon Park , 3 bedroom,with a dedicated Office space Downstairs . 2.5 bath, END Unit townhome with rare two car garage . Just walk distance from Avalon Park Town Center, grocery stores, restaurants, shops, and top rated schools, this home puts convenience right at your doorstep. Newer Roof and Newer AC , New Water Heater . Step inside , spacious living room boasts elegant travertine flooring that extends to the office , kitchen and private patioideal for indoor outdoor living . Upstairs, enjoy low maintenance laminate flooring and a spacious layout. Retreat to the oversized master suite, featuring a tray ceiling, abundant natural light, and a massive walk in closet and the master bath . Additional two bedrooms are generously sized and thoughtfully laid out. Enjoy community events, parks, playgrounds, and access to A rated schoolsmaking this the perfect home for families and professionals alike. Whether you're relaxing on your covered front porch or entertaining in your private courtyard, this end unit townhome offers the comfort and charm you've been searching for. Community AMENITIES included in the HOA are a Community pool, splash pad, sports courts, a dog park, playground, biking/walking trails, and a clubhouse with game and meeting rooms, along with **Cable, Internet and Exterior Landscaping**. With QUICK ACCESS to SR 50, SR 408, and SR 528, commuting to Downtown Orlando, UCF, or Orlando International Airport. Schedule your showing today!
Property Location and Similar Properties
Property Features
Appliances
- Dishwasher
- Disposal
- Electric Water Heater
- Microwave
- Range
- Refrigerator
Association Amenities
- Cable TV
- Playground
- Pool
- Recreation Facilities
- Tennis Court(s)
Home Owners Association Fee
- 244.67
Home Owners Association Fee Includes
- Cable TV
- Pool
- Internet
- Maintenance Structure
- Maintenance Grounds
- Trash
Association Name
- Leland Management
Association Phone
- 4072499395
Carport Spaces
- 0.00
Close Date
- 0000-00-00
Cooling
- Central Air
Country
- US
Covered Spaces
- 0.00
Exterior Features
- Rain Gutters
- Sliding Doors
Fencing
- Fenced
- Vinyl
Flooring
- Laminate
- Tile
Furnished
- Unfurnished
Garage Spaces
- 2.00
Heating
- Central
High School
- Timber Creek High
Insurance Expense
- 0.00
Interior Features
- Ceiling Fans(s)
- Open Floorplan
- PrimaryBedroom Upstairs
- Tray Ceiling(s)
Legal Description
- AVALON PARK NORTHWEST VILLAGE PHASE 5 REPLAT 66/13 LOT 81
Levels
- Two
Living Area
- 1843.00
Middle School
- Avalon Middle
Area Major
- 32828 - Orlando/Alafaya/Waterford Lakes
Net Operating Income
- 0.00
Occupant Type
- Vacant
Open Parking Spaces
- 0.00
Other Expense
- 0.00
Parcel Number
- 06-23-32-1009-00-810
Parking Features
- Curb Parking
Pets Allowed
- Breed Restrictions
- Cats OK
- Dogs OK
Property Type
- Residential
Roof
- Shingle
School Elementary
- Avalon Elem
Sewer
- Public Sewer
Style
- Florida
Tax Year
- 2024
Township
- 23
Utilities
- Cable Connected
- Electricity Connected
- Sewer Connected
- Underground Utilities
- Water Connected
Views
- 94
Virtual Tour Url
- https://my.matterport.com/show/?m=MjfGvY4c6Ag&mls=1
Water Source
- Public
Year Built
- 2007
Zoning Code
- P-D

- Legacy Real Estate Center Inc
- Dedicated to You! Dedicated to Results!
- 863.676.0200
- dolores@legacyrealestatecenter.com

