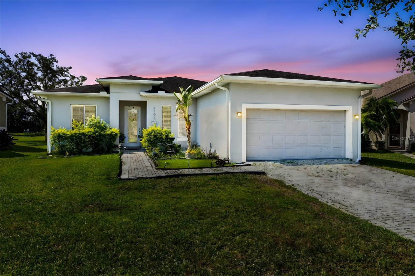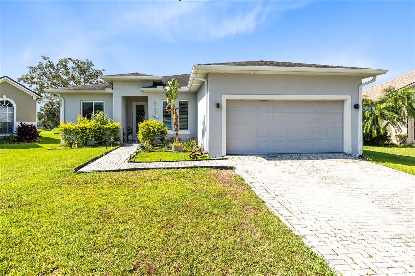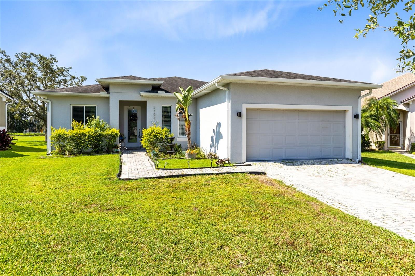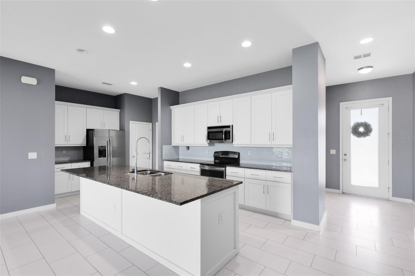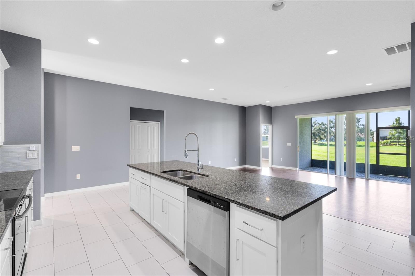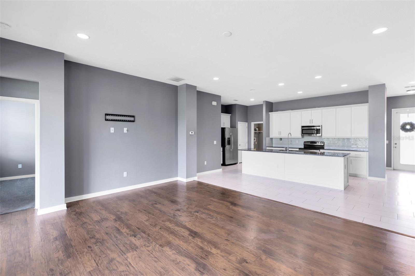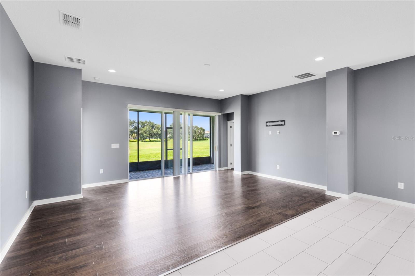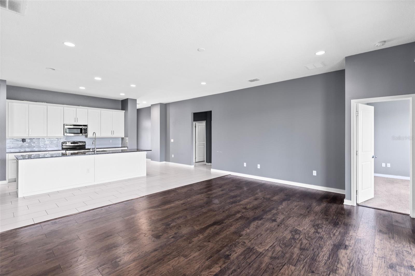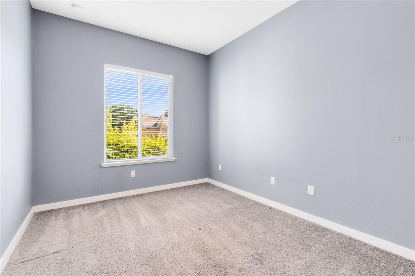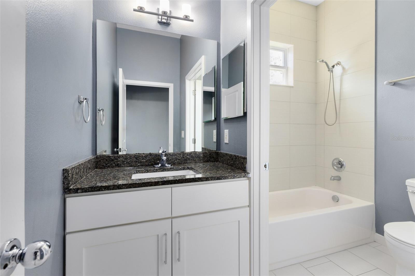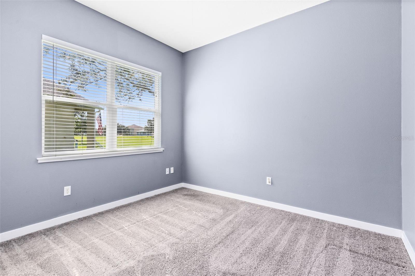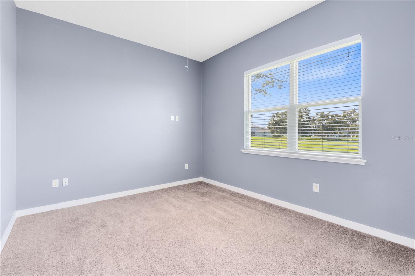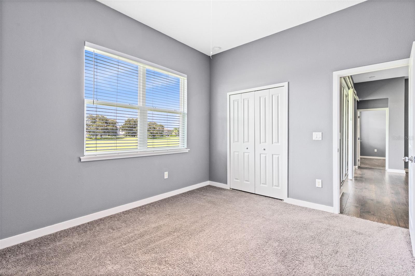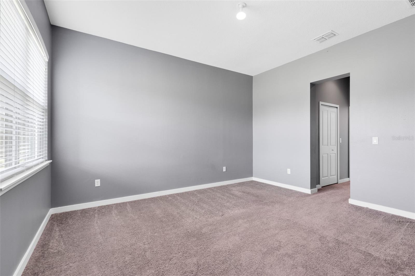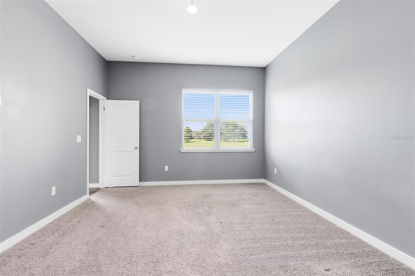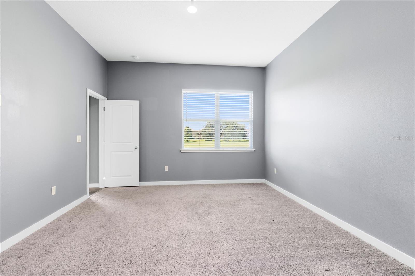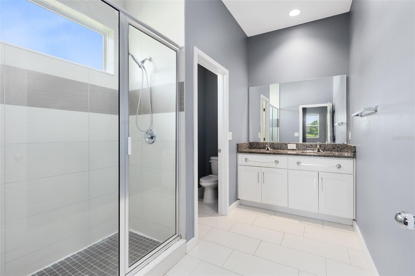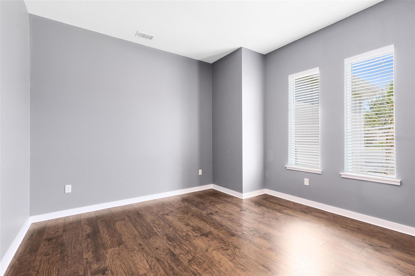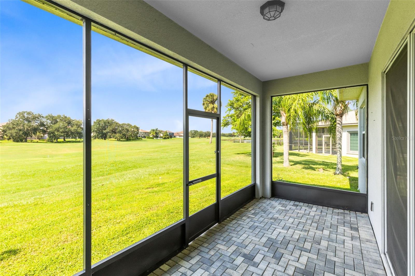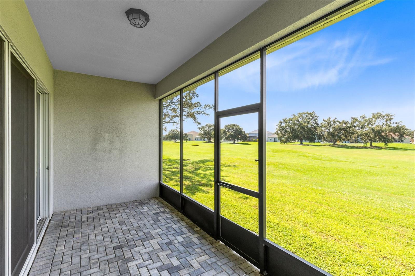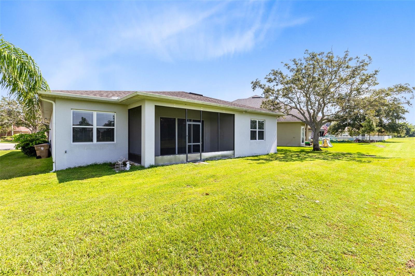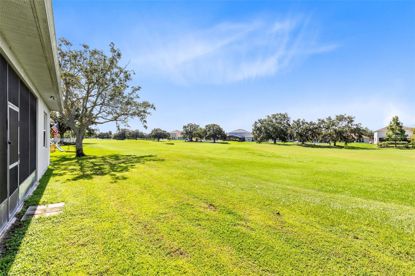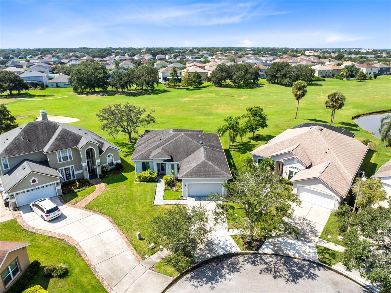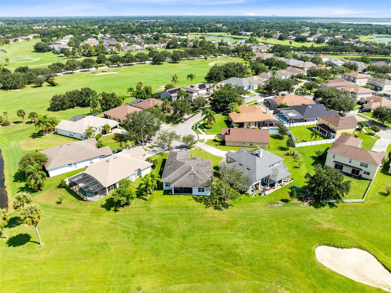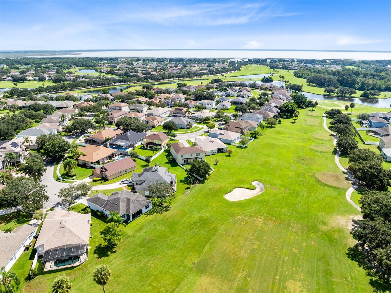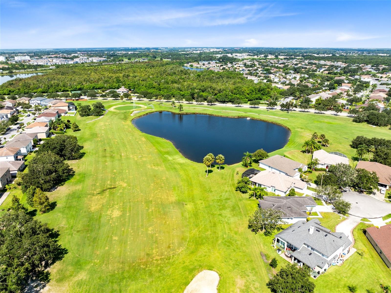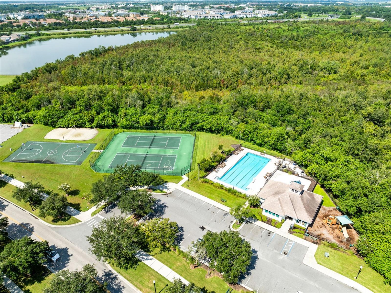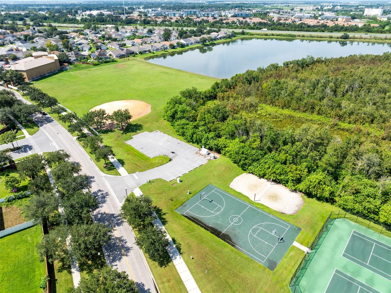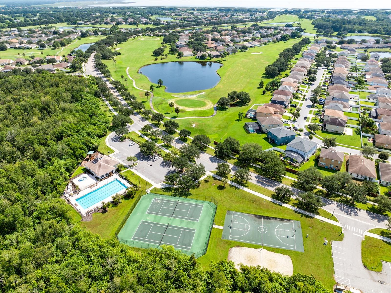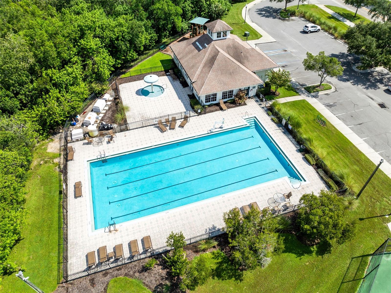2702 Scarborough Court
Brokerage Office: 863-676-0200
2702 Scarborough Court, KISSIMMEE, FL 34744



- MLS#: O6335151 ( Residential )
- Street Address: 2702 Scarborough Court
- Viewed: 18
- Price: $395,000
- Price sqft: $190
- Waterfront: No
- Year Built: 2016
- Bldg sqft: 2076
- Bedrooms: 4
- Total Baths: 2
- Full Baths: 2
- Garage / Parking Spaces: 2
- Days On Market: 41
- Additional Information
- Geolocation: 28.2887 / -81.3336
- County: OSCEOLA
- City: KISSIMMEE
- Zipcode: 34744
- Subdivision: Remington Ph 1 Tr E
- Elementary School: Mill Creek Elem (K 5)
- Middle School: Neptune Middle (6 8)
- High School: Celebration High
- Provided by: SOUTHERN HERITAGE REALTY, INC
- Contact: Angel Iglesia
- 407-877-6928

- DMCA Notice
-
DescriptionWelcome Home!! Nestled away in one of the most sought after gated communities lies this gorgeous 4 bedroom sits on the most lushes green golf course imagined. As you come up to your Italian stoned paved driveway, you'll see the uniquely contemporary style home. Greeting you will be the glass upgraded door. Enter the home with its beautiful porcelain tile and take in the stunning view of the golf course and water view right from the living room and covered lanai. Upgraded kitchen with latest stainless steel appliances and solid wood cabinets with every color musicality chosen to give this home a modern fresh look. Fresh Paint and new rug this home seems almost brand new. One of the best investments you could ever make! Golf Community features, Clubhouse, pool, basketball, tennis, parks, lakes, trails, stores, and so much more! You'll feel like resort style living every day! Don't miss your opportunity of a lifetime!
Property Location and Similar Properties
Property Features
Appliances
- Convection Oven
- Dishwasher
- Disposal
- Exhaust Fan
- Microwave
- Range
- Refrigerator
Association Amenities
- Basketball Court
- Cable TV
- Fitness Center
- Gated
- Golf Course
- Park
- Playground
- Pool
- Security
- Tennis Court(s)
- Trail(s)
Home Owners Association Fee
- 75.00
Home Owners Association Fee Includes
- Guard - 24 Hour
- Pool
- Private Road
- Security
- Sewer
- Trash
Association Name
- Remington Master Association
Association Phone
- 800-337-5850
Carport Spaces
- 0.00
Close Date
- 0000-00-00
Cooling
- Central Air
Country
- US
Covered Spaces
- 0.00
Exterior Features
- Lighting
- Rain Gutters
- Sidewalk
- Sliding Doors
- Sprinkler Metered
Flooring
- Carpet
- Tile
Garage Spaces
- 2.00
Heating
- Central
High School
- Celebration High
Insurance Expense
- 0.00
Interior Features
- Built-in Features
- Ceiling Fans(s)
- Crown Molding
- Eat-in Kitchen
- Kitchen/Family Room Combo
- Living Room/Dining Room Combo
- Open Floorplan
- Primary Bedroom Main Floor
- Solid Surface Counters
- Solid Wood Cabinets
- Walk-In Closet(s)
Legal Description
- REMINGTON PHASE 1 TRACT E PB 8 PG 145-146 LOT 20 LESS COM SELY COR LOT 20 RUN N 77 DEG W 60 FT TO SELY COR LOT 19 TO POB; N 12 DEG E 111.04 FT TO POC
- CONC NELY
- RAD 50 FT
- CENT ANG 8 DEG RUN SELY ALONG CURVE 7.4 FT
- S 15 DEG W 110.32 FT TO POB 29-25 -30
Levels
- One
Living Area
- 2012.00
Lot Features
- Cleared
- Cul-De-Sac
- City Limits
- In County
- Landscaped
- Near Golf Course
- Private
- Sidewalk
- Paved
Middle School
- Neptune Middle (6-8)
Area Major
- 34744 - Kissimmee
Net Operating Income
- 0.00
Occupant Type
- Vacant
Open Parking Spaces
- 0.00
Other Expense
- 0.00
Parcel Number
- 20-25-30-4818-0001-0200
Pets Allowed
- No
Pool Features
- Deck
- Fiber Optic Lighting
- Heated
- In Ground
- Lighting
Property Type
- Residential
Roof
- Shingle
School Elementary
- Mill Creek Elem (K 5)
Sewer
- Public Sewer
Style
- Contemporary
Tax Year
- 2024
Township
- 25S
Utilities
- BB/HS Internet Available
- Electricity Available
- Electricity Connected
- Private
- Sprinkler Meter
- Water Connected
View
- Golf Course
- Trees/Woods
Views
- 18
Virtual Tour Url
- https://www.propertypanorama.com/instaview/stellar/O6335151
Water Source
- Public
Year Built
- 2016
Zoning Code
- OPUD

- Legacy Real Estate Center Inc
- Dedicated to You! Dedicated to Results!
- 863.676.0200
- dolores@legacyrealestatecenter.com

