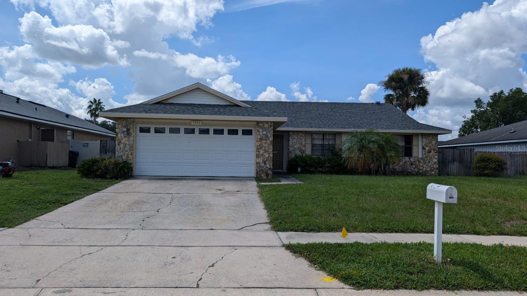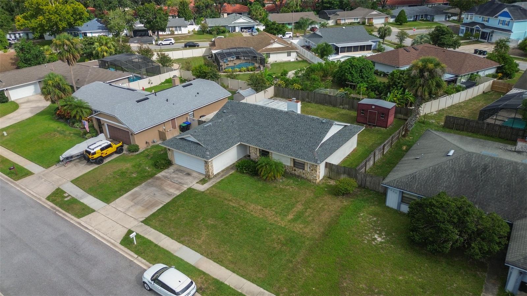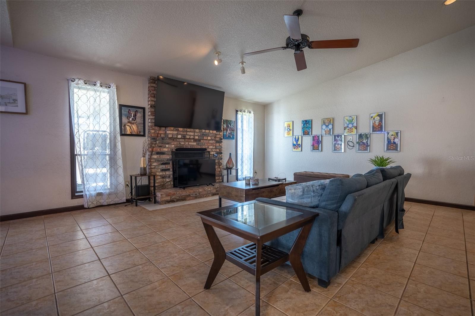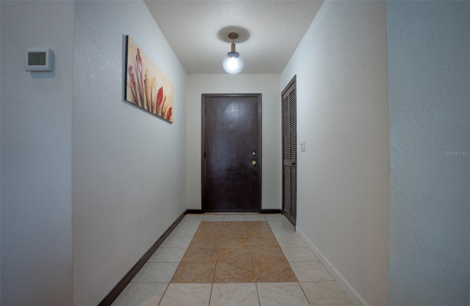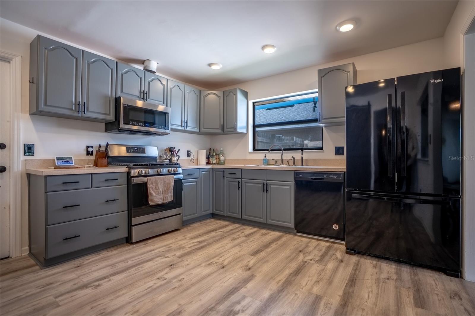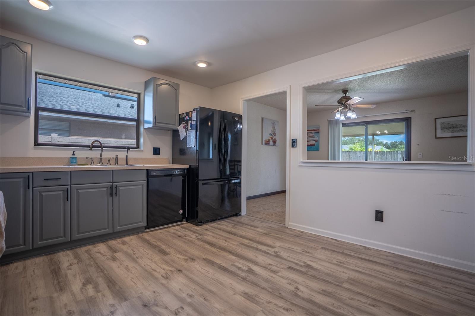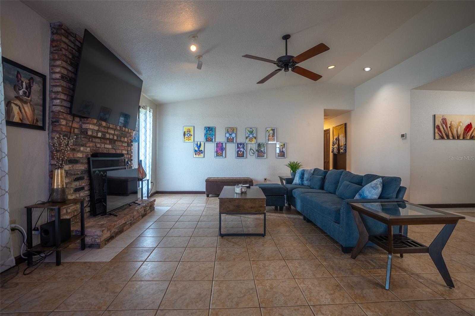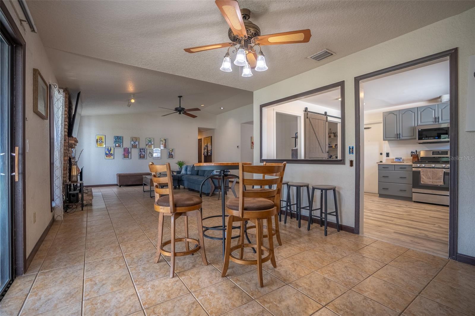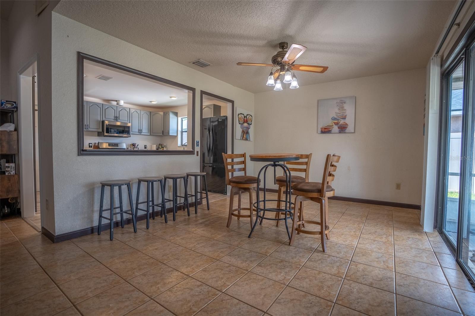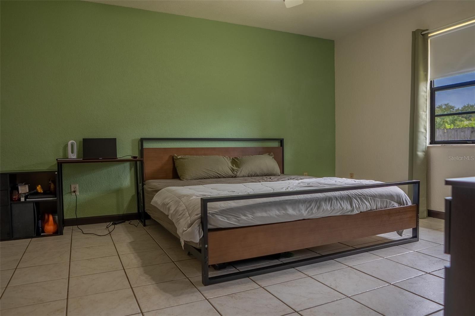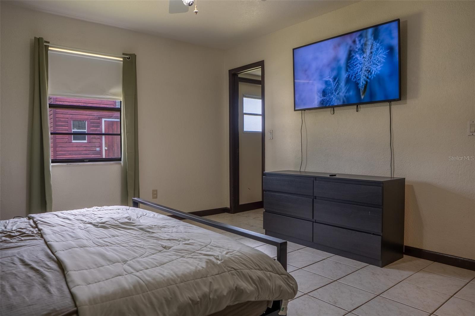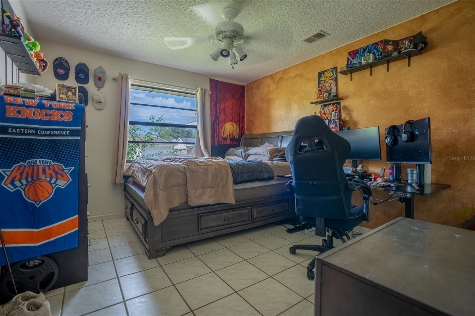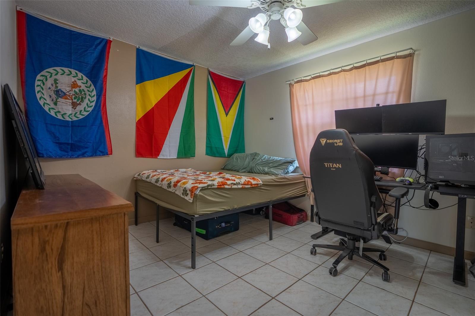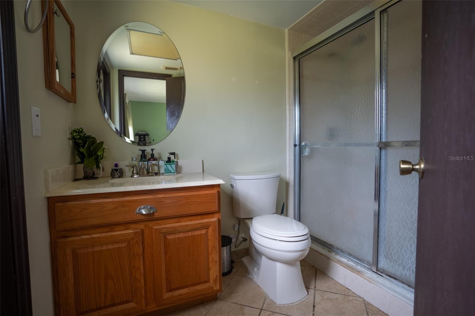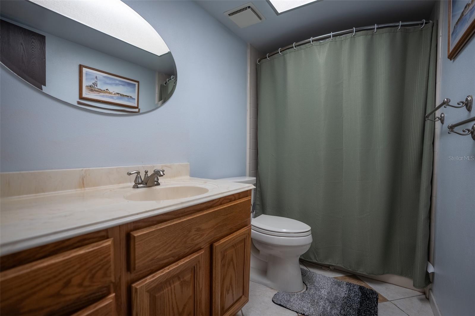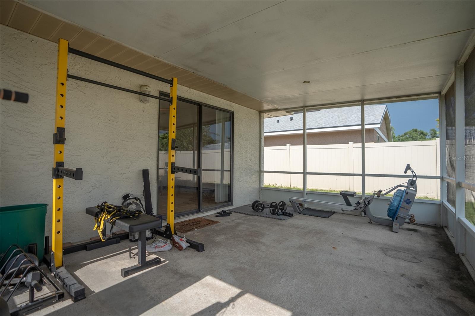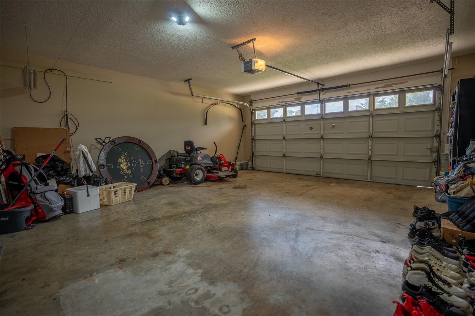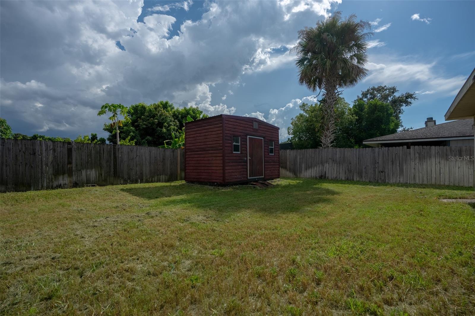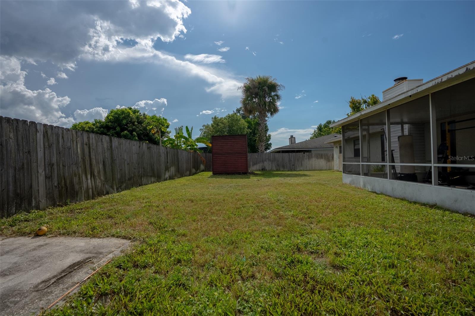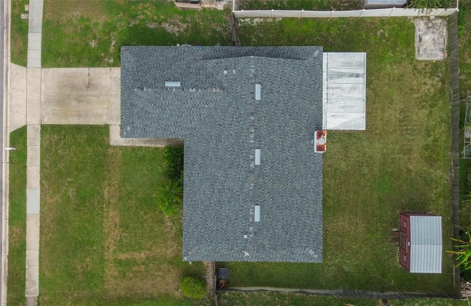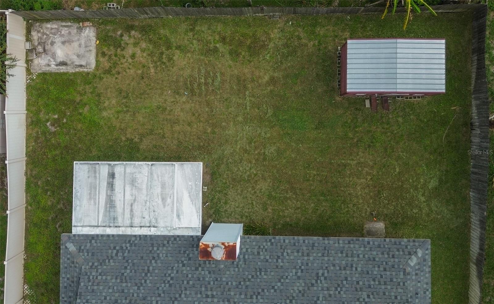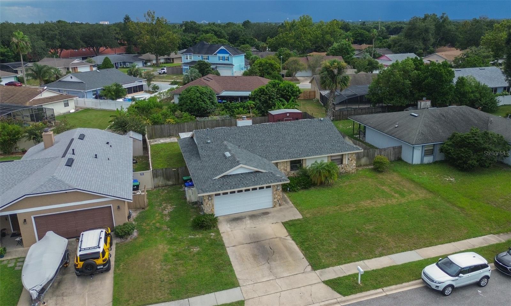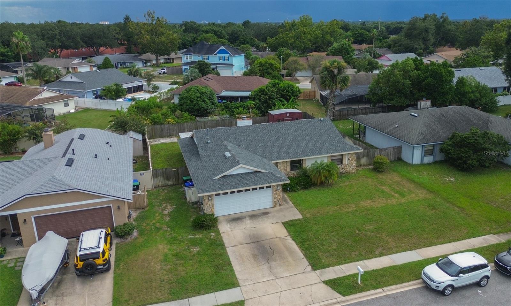7426 Burnway Drive
Brokerage Office: 863-676-0200
7426 Burnway Drive, ORLANDO, FL 32819



- MLS#: O6336107 ( Residential )
- Street Address: 7426 Burnway Drive
- Viewed: 28
- Price: $505,000
- Price sqft: $229
- Waterfront: No
- Year Built: 1981
- Bldg sqft: 2204
- Bedrooms: 3
- Total Baths: 2
- Full Baths: 2
- Garage / Parking Spaces: 2
- Days On Market: 58
- Additional Information
- Geolocation: 28.4573 / -81.4972
- County: ORANGE
- City: ORLANDO
- Zipcode: 32819
- Subdivision: Clubhouse Estates
- Elementary School: Dr. Phillips Elem
- Middle School: Southwest Middle
- High School: Dr. Phillips High
- Provided by: KASA REAL ESTATE LLC
- Contact: Felipe Guastapaglia Sa
- 407-462-2578

- DMCA Notice
-
DescriptionDiscover this charming 3 bedroom, 2 bath single family home located in the highly sought after Dr. Phillips community. Featuring 1,524 sq ft of comfortable living space, this property offers an inviting open floor plan with vaulted ceilings, abundant natural light, and a spacious kitchen with stone countertops and eating space. The split bedroom layout ensures privacy, while the primary suite includes a walk in closet and private bath. Enjoy Florida living year round in the large screened patio and fully fenced backyard. Just minutes from world class dining, shopping, and Orlandos top attractions, with top rated schools and a no HOA. Move in ready and waiting for you!
Property Location and Similar Properties
Property Features
Appliances
- Convection Oven
- Dishwasher
- Dryer
- Microwave
- Range
- Refrigerator
Home Owners Association Fee
- 0.00
Carport Spaces
- 0.00
Close Date
- 0000-00-00
Cooling
- Central Air
Country
- US
Covered Spaces
- 0.00
Exterior Features
- Lighting
- Rain Gutters
- Sidewalk
- Sliding Doors
Flooring
- Luxury Vinyl
- Tile
Garage Spaces
- 2.00
Heating
- Central
High School
- Dr. Phillips High
Insurance Expense
- 0.00
Interior Features
- Ceiling Fans(s)
- Primary Bedroom Main Floor
- Thermostat
Legal Description
- CLUBHOUSE ESTATES PHASE 3 10/84 LOT 29
Levels
- One
Living Area
- 1524.00
Lot Features
- Cleared
Middle School
- Southwest Middle
Area Major
- 32819 - Orlando/Bay Hill/Sand Lake
Net Operating Income
- 0.00
Occupant Type
- Vacant
Open Parking Spaces
- 0.00
Other Expense
- 0.00
Parcel Number
- 27-23-28-1438-00-290
Property Type
- Residential
Roof
- Shingle
School Elementary
- Dr. Phillips Elem
Sewer
- Public Sewer
Style
- Florida
Tax Year
- 2024
Township
- 23
Utilities
- Electricity Connected
- Sewer Connected
- Water Connected
Views
- 28
Water Source
- None
Year Built
- 1981
Zoning Code
- R-1A

- Legacy Real Estate Center Inc
- Dedicated to You! Dedicated to Results!
- 863.676.0200
- dolores@legacyrealestatecenter.com

