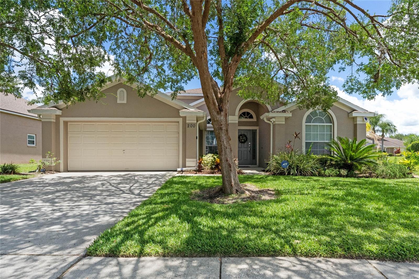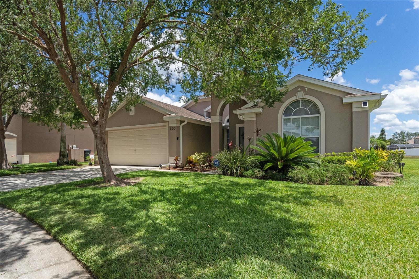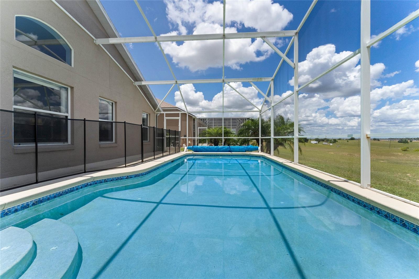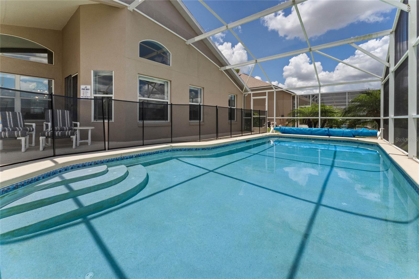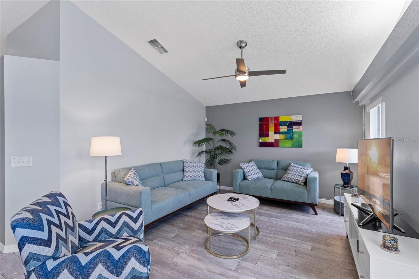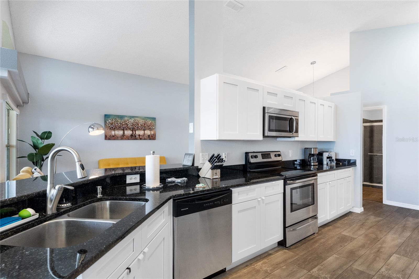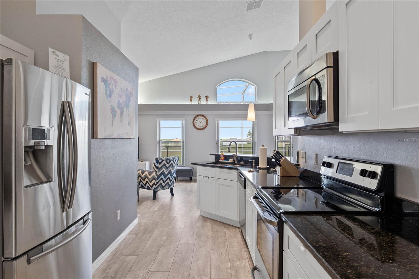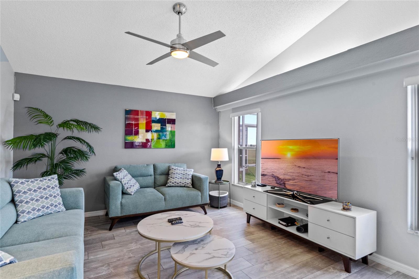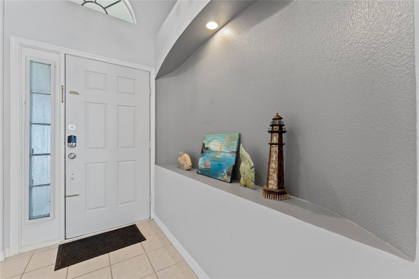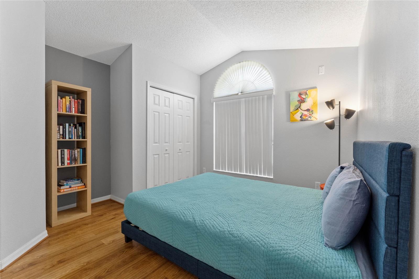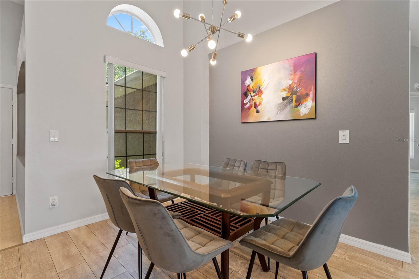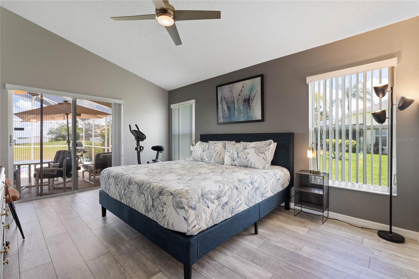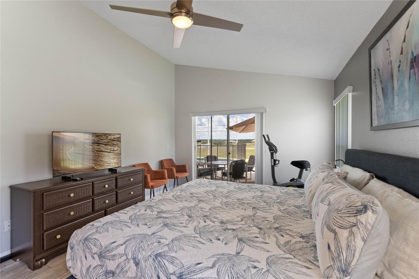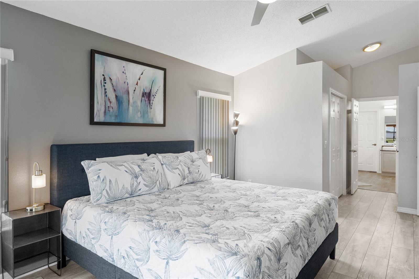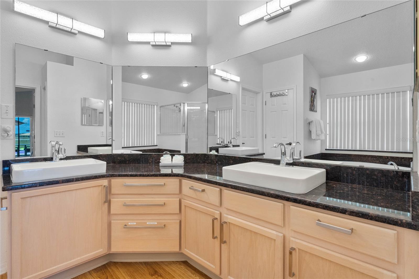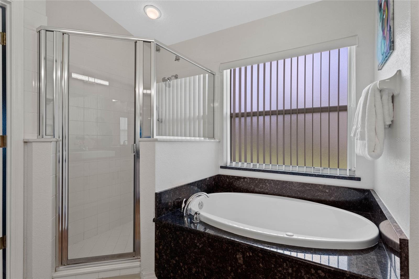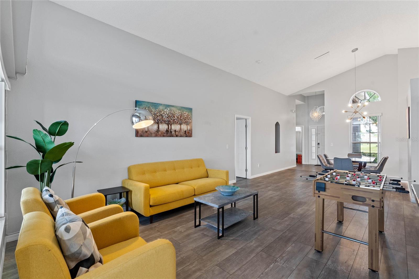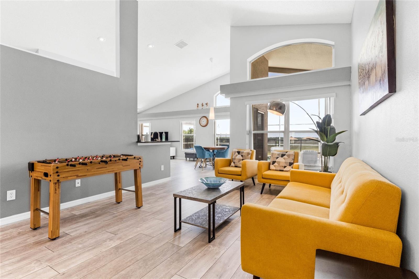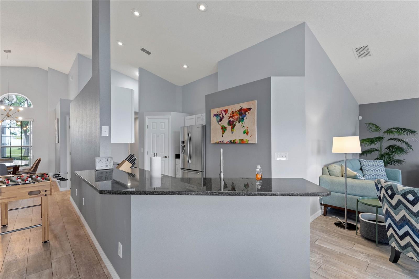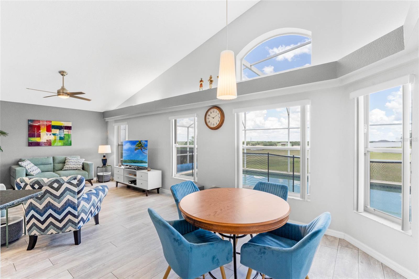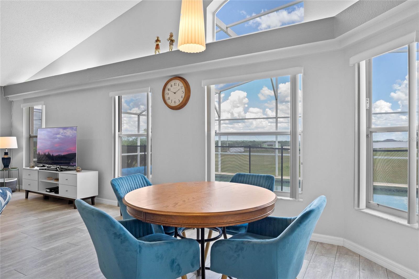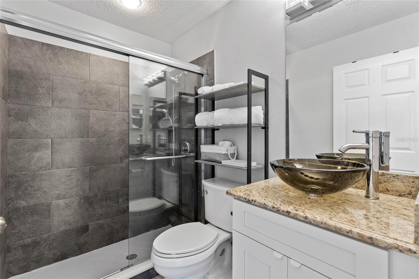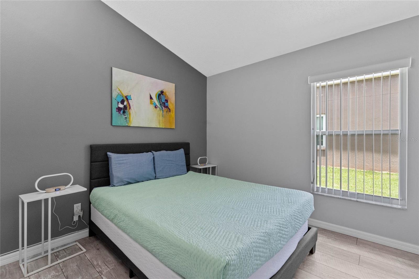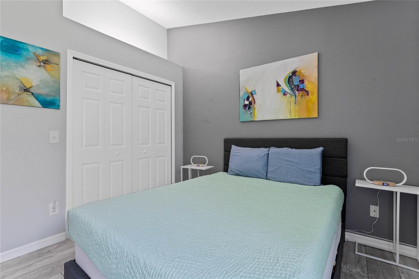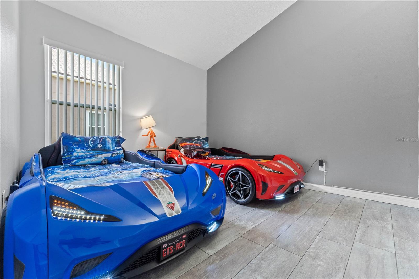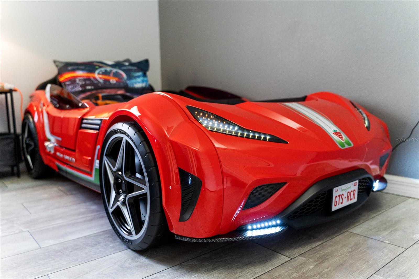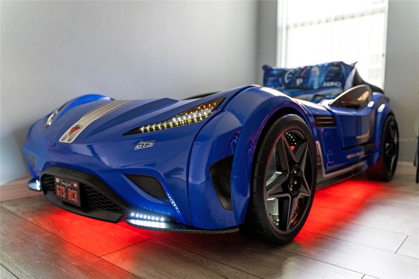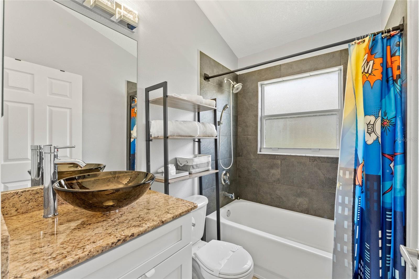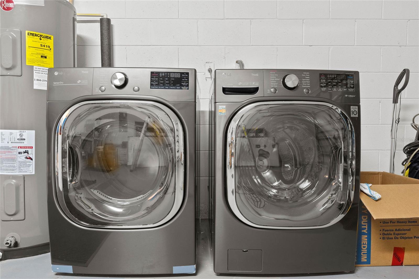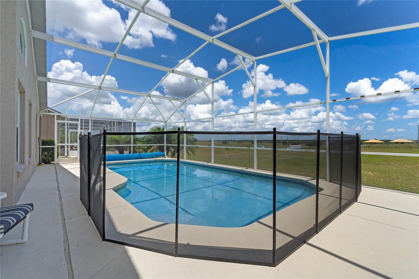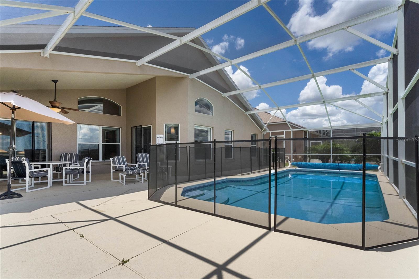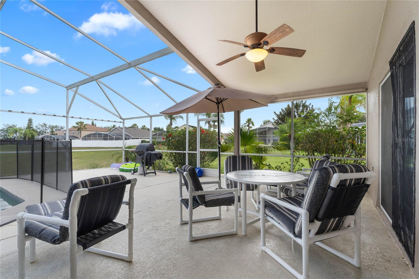200 Lockbreeze Drive
Brokerage Office: 863-676-0200
200 Lockbreeze Drive, DAVENPORT, FL 33897



- MLS#: O6336330 ( Residential )
- Street Address: 200 Lockbreeze Drive
- Viewed: 99
- Price: $429,000
- Price sqft: $160
- Waterfront: No
- Year Built: 2001
- Bldg sqft: 2678
- Bedrooms: 4
- Total Baths: 3
- Full Baths: 3
- Garage / Parking Spaces: 2
- Days On Market: 148
- Additional Information
- Geolocation: 28.2941 / -81.6587
- County: POLK
- City: DAVENPORT
- Zipcode: 33897
- Subdivision: Hampton Estates
- Provided by: EXP REALTY LLC
- Contact: Holly Hudson
- 888-883-8509

- DMCA Notice
-
DescriptionCurrently used as short term rental. Next available Sept 22 afternoon! Ask your agent to schedule asap! Open floor plan, high ceilings, fully equipped kitchen. Relax in your private screened in pool and spa with a spacious lanai for sunbathing or outdoor dining. The home is being offered fully furnished and turnkey, ready for immediate rental income or move in. Community amenities include tennis courts, a playground, and beautifully maintained common areasall just minutes from Disney, shopping, dining, and golf courses. Key Features:4 bedrooms, 3 bathrooms Sleeps large groups comfortably *Private pool & spa with screened enclosure. *Fully furnished and rental readyZoned for short term rentals excellent income potentialLow HOA fees and well maintained community *Convenient to major highways for easy access to Orlando attractions and beaches
Property Location and Similar Properties
Property Features
Appliances
- Dishwasher
- Disposal
- Dryer
- Electric Water Heater
- Microwave
- Range
- Refrigerator
- Washer
Home Owners Association Fee
- 523.91
Home Owners Association Fee Includes
- Maintenance Grounds
Association Name
- Premier Association Management
Association Phone
- 352-432-3312
Carport Spaces
- 0.00
Close Date
- 0000-00-00
Cooling
- Central Air
Country
- US
Covered Spaces
- 0.00
Exterior Features
- Rain Gutters
- Sliding Doors
Flooring
- Luxury Vinyl
Furnished
- Furnished
Garage Spaces
- 2.00
Heating
- Central
- Electric
Insurance Expense
- 0.00
Interior Features
- Ceiling Fans(s)
- High Ceilings
- Kitchen/Family Room Combo
- Living Room/Dining Room Combo
- Open Floorplan
- Split Bedroom
- Stone Counters
- Walk-In Closet(s)
- Window Treatments
Legal Description
- HAMPTON ESTATES PHASE 2 VILLAGE 4 PB 113 PGS 21 & 22 LOT 43
Levels
- One
Living Area
- 1990.00
Area Major
- 33897 - Davenport
Net Operating Income
- 0.00
Occupant Type
- Vacant
Open Parking Spaces
- 0.00
Other Expense
- 0.00
Parcel Number
- 26-25-24-488068-000430
Pets Allowed
- Yes
Pool Features
- Deck
- Gunite
- Heated
- In Ground
Possession
- Close Of Escrow
Property Type
- Residential
Roof
- Shingle
Sewer
- Public Sewer
Style
- Contemporary
Tax Year
- 2024
Township
- 25
Utilities
- BB/HS Internet Available
- Cable Connected
- Electricity Connected
- Fiber Optics
- Sewer Connected
- Sprinkler Meter
- Water Available
View
- Park/Greenbelt
Views
- 99
Water Source
- Public
Year Built
- 2001
Zoning Code
- RES

- Legacy Real Estate Center Inc
- Dedicated to You! Dedicated to Results!
- 863.676.0200
- dolores@legacyrealestatecenter.com

