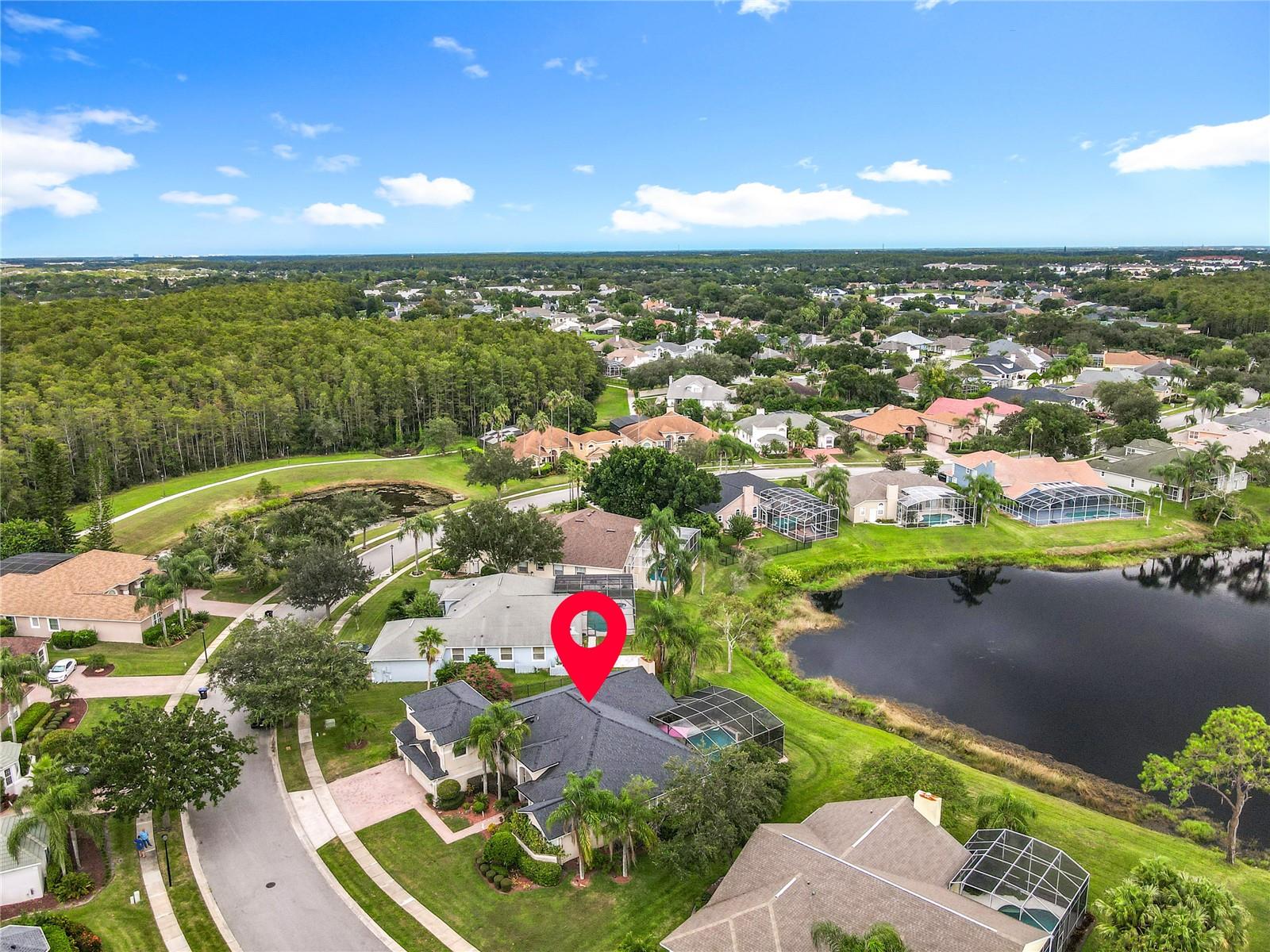4552 Lake Calabay Drive
Brokerage Office: 863-676-0200
4552 Lake Calabay Drive, ORLANDO, FL 32837



- MLS#: O6347197 ( Residential )
- Street Address: 4552 Lake Calabay Drive
- Viewed: 132
- Price: $849,900
- Price sqft: $182
- Waterfront: Yes
- Wateraccess: Yes
- Waterfront Type: Lake Front
- Year Built: 1996
- Bldg sqft: 4669
- Bedrooms: 5
- Total Baths: 5
- Full Baths: 4
- 1/2 Baths: 1
- Garage / Parking Spaces: 3
- Days On Market: 110
- Additional Information
- Geolocation: 28.356 / -81.4292
- County: ORANGE
- City: ORLANDO
- Zipcode: 32837
- Subdivision: Hunters Creek Tr 245
- Elementary School: Hunter's Creek Elem
- Middle School: Hunter's Creek Middle
- High School: Freedom High School
- Provided by: HOMESTEAD REALTY INC
- Contact: Michael Joynt
- 407-367-4201

- DMCA Notice
-
DescriptionWelcome to Calabay Cove, nestled in the heart of Hunters Creek. As you pass by the serene water fountains of Lake Calabay and drive through the gates, you'll immediately know you've made the right choice. This stunning Engle Award winning home warmly welcomes you. This exquisite lakefront property has been professionally landscaped, featuring beautiful walkways that overlook the fountain and waterfront vistas of the lake. Situated on an oversized waterfront lot, the home offers breathtaking views from the family room, kitchen, living room, and primary suite. The expansive outdoor patios are perfect for entertaining, and the large pool with spa includes additional water features that overlook Lake Calabay. Adjacent to the patio pool area is a professionally installed fenced in play area for pets and children. As you step through the grand double doors, you'll enter a spacious foyer. Take a moment to admire the high ceilings, formal office, dining room, and living room. The living room's multiple French doors offer a stunning view of the lake, creating a wall of glass that is simply gorgeous. From here, you can also see the large pool with spa and the expansive patios that wrap around the back of the home and yard. The dynamic landscape and gorgeous lake views, complete with water features and lights, are truly captivating. This waterfront property is located in a pristine gated community. Additional features of this home include a huge kitchen with a large breakfast bar, granite backsplash and counters, and 42 cabinetry. The family room boasts a wood burning fireplace, and there is a large indoor laundry room. The primary suite, located on the first floor, features spacious walk in closets and a large primary bathroom. The suite also overlooks the water, patios, and sparkling pool. With 5 bedrooms, 4 baths, a private office, bonus room, and an oversized 3 car garage, this home on the water won't last long. Shopping, malls, movie theaters, major airports, theme parks, and major highways are all nearby. By the way, this home also comes with a 1 year Home Warranty too! So, what are you waiting for? It's always 5 o'clock on your beautiful patio. Don't forget your canoe or paddleboard! Please give us a call today for your personal viewing. Thank you!
Property Location and Similar Properties
Property Features
Waterfront Description
- Lake Front
Appliances
- Dishwasher
- Disposal
- Dryer
- Electric Water Heater
- Microwave
- Range
- Refrigerator
- Washer
Association Amenities
- Basketball Court
- Clubhouse
- Fence Restrictions
- Gated
- Maintenance
- Other
- Park
- Pickleball Court(s)
- Playground
- Racquetball
- Security
- Tennis Court(s)
- Trail(s)
- Vehicle Restrictions
- Wheelchair Access
Home Owners Association Fee
- 241.99
Home Owners Association Fee Includes
- Other
Association Name
- Bruce Lacey
Association Phone
- 407-240-6000
Builder Name
- Engel Homes
Carport Spaces
- 0.00
Close Date
- 0000-00-00
Cooling
- Central Air
- Other
Country
- US
Covered Spaces
- 0.00
Exterior Features
- Dog Run
- French Doors
- Lighting
- Other
- Rain Gutters
- Sidewalk
- Sliding Doors
Fencing
- Fenced
- Other
Flooring
- Ceramic Tile
- Laminate
- Tile
Furnished
- Unfurnished
Garage Spaces
- 3.00
Heating
- Electric
- Heat Pump
- Other
High School
- Freedom High School
Insurance Expense
- 0.00
Interior Features
- Built-in Features
- Ceiling Fans(s)
- Eat-in Kitchen
- High Ceilings
- Kitchen/Family Room Combo
- Other
- Primary Bedroom Main Floor
- Solid Surface Counters
- Split Bedroom
- Stone Counters
- Thermostat
- Walk-In Closet(s)
- Wet Bar
- Window Treatments
Legal Description
- HUNTERS CREEK TRACT 245 34/19 LOT 12
Levels
- Two
Living Area
- 3655.00
Lot Features
- In County
- Landscaped
- Level
- Near Public Transit
- Oversized Lot
- Sidewalk
- Paved
- Private
Middle School
- Hunter's Creek Middle
Area Major
- 32837 - Orlando/Hunters Creek/Southchase
Net Operating Income
- 0.00
Occupant Type
- Owner
Open Parking Spaces
- 0.00
Other Expense
- 0.00
Parcel Number
- 32-24-29-3611-00-120
Parking Features
- Driveway
- Garage Door Opener
- Ground Level
- Oversized
Pets Allowed
- Cats OK
- Dogs OK
- Yes
Pool Features
- Child Safety Fence
- Deck
- Gunite
- In Ground
- Lighting
- Other
- Screen Enclosure
- Tile
Possession
- Negotiable
Property Condition
- Completed
Property Type
- Residential
Roof
- Shingle
School Elementary
- Hunter's Creek Elem
Sewer
- Public Sewer
Style
- Contemporary
Tax Year
- 2024
Township
- 24
Utilities
- Cable Available
- Cable Connected
- Electricity Connected
- Fire Hydrant
- Phone Available
- Public
- Sewer Connected
- Underground Utilities
- Water Connected
View
- Pool
- Trees/Woods
- Water
Views
- 132
Virtual Tour Url
- https://www.propertypanorama.com/instaview/stellar/O6347197
Water Source
- Public
Year Built
- 1996
Zoning Code
- P-D

- Legacy Real Estate Center Inc
- Dedicated to You! Dedicated to Results!
- 863.676.0200
- dolores@legacyrealestatecenter.com



















































































