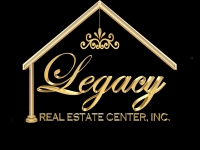1612 Magnolia Avenue
Brokerage Office: 863-676-0200
1612 Magnolia Avenue, WINTER PARK, FL 32789



- MLS#: O6348215 ( Residential )
- Street Address: 1612 Magnolia Avenue
- Viewed: 17
- Price: $1,995,000
- Price sqft: $460
- Waterfront: No
- Year Built: 2014
- Bldg sqft: 4333
- Bedrooms: 4
- Total Baths: 5
- Full Baths: 3
- 1/2 Baths: 2
- Garage / Parking Spaces: 2
- Days On Market: 10
- Additional Information
- Geolocation: 28.6161 / -81.3317
- County: ORANGE
- City: WINTER PARK
- Zipcode: 32789
- Subdivision: Flora Park 2nd Add
- Elementary School: Dommerich Elem
- Middle School: Maitland Middle
- High School: Winter Park High
- Provided by: PALMANO GROUP RE BROKERAGE LLC
- Contact: Nadia Moayeri
- 321-214-1211

- DMCA Notice
-
DescriptionWelcome home to 1612 Magnolia Avenue. Built by the renowned custom home builder Lundev, this beautifully crafted transitional residence blends thoughtful design with luxurious comfort. From its striking exterior to the serene backyard oasis, every detail is designed to impress even the most discerning buyer. Upon entry, a dedicated office sits just off the foyer with custom floor to ceiling cabinetry and dual workstations, perfect for working from home. Across the hall, the formal dining room offers an elegant setting for entertaining and connects to the kitchen through a temperature controlled wine cellar with storage for more than 400 bottles. The chefs kitchen is a culinary dream featuring top of the line appliances, a spacious island ideal for food preparation and presentation, and an open concept that flows seamlessly into the family room. A cozy gas fireplace anchors the family room, which opens through French doors to the covered lanai. Enjoy year round outdoor living with a fully equipped summer kitchen that includes a grill, Green Egg BBQ, refrigerator, and wraparound counter space for hosting while overlooking the sparkling pool. The backyard is a private sanctuary complete with a luxurious pool and a large cabana with a wood burning fireplace. The first floor primary suite offers peaceful views of the backyard and a spa like bath with dual sinks, a soaking tub, and a separate shower leading to an oversized walk in closet with built in storage. A mudroom, laundry room, powder bath, and convenient pool bath complete the well planned first floor. Upstairs, three additional bedrooms provide ample space for family or guests. Two bedrooms share a Jack and Jill bath, while the third enjoys its own private en suite. This home has been extensively upgraded, combining comfort, sophistication, and modern convenience. Ideally located on a tree lined street in one of Winter Parks most desirable neighborhoods, it is minutes from the Winter Park Racquet Club, Park Avenues shopping and dining, YMCA, top rated hospitals, and excellent public and private schools. Do not miss this rare opportunity to own a home that truly has it all. Welcome to the best of Winter Park living.
Property Location and Similar Properties
Property Features
Appliances
- Built-In Oven
- Cooktop
- Dishwasher
- Disposal
- Dryer
- Exhaust Fan
- Ice Maker
- Microwave
- Refrigerator
- Tankless Water Heater
- Washer
Home Owners Association Fee
- 0.00
Carport Spaces
- 0.00
Close Date
- 0000-00-00
Cooling
- Central Air
Country
- US
Covered Spaces
- 0.00
Exterior Features
- French Doors
- Lighting
- Outdoor Grill
- Outdoor Kitchen
- Outdoor Shower
- Rain Gutters
Fencing
- Fenced
- Vinyl
Flooring
- Carpet
- Tile
- Wood
Garage Spaces
- 2.00
Heating
- Central
- Electric
High School
- Winter Park High
Insurance Expense
- 0.00
Interior Features
- Built-in Features
- Ceiling Fans(s)
- Crown Molding
- Dry Bar
- Eat-in Kitchen
- High Ceilings
- Kitchen/Family Room Combo
- Open Floorplan
- Pest Guard System
- Primary Bedroom Main Floor
- Solid Surface Counters
- Solid Wood Cabinets
- Thermostat
- Walk-In Closet(s)
- Window Treatments
Legal Description
- FLORA PARK 2ND ADDITION T/47 LOT 2 BLK C
Levels
- Two
Living Area
- 3153.00
Lot Features
- City Limits
- Landscaped
- Paved
Middle School
- Maitland Middle
Area Major
- 32789 - Winter Park
Net Operating Income
- 0.00
Occupant Type
- Owner
Open Parking Spaces
- 0.00
Other Expense
- 0.00
Other Structures
- Cabana
- Outdoor Kitchen
Parcel Number
- 32-21-30-2766-03-020
Parking Features
- Driveway
- Garage Door Opener
- On Street
Pets Allowed
- Cats OK
- Dogs OK
Pool Features
- Gunite
- Lighting
- Salt Water
Possession
- Close Of Escrow
Property Condition
- Completed
Property Type
- Residential
Roof
- Shingle
School Elementary
- Dommerich Elem
Sewer
- Public Sewer
Style
- Traditional
Tax Year
- 2025
Township
- 21
Utilities
- BB/HS Internet Available
- Electricity Connected
- Propane
- Public
- Sewer Connected
- Sprinkler Meter
- Water Connected
View
- Pool
- Trees/Woods
Views
- 17
Virtual Tour Url
- https://www.propertypanorama.com/instaview/stellar/O6348215
Water Source
- Public
Year Built
- 2014
Zoning Code
- R-1A

- Legacy Real Estate Center Inc
- Dedicated to You! Dedicated to Results!
- 863.676.0200
- dolores@legacyrealestatecenter.com


























































