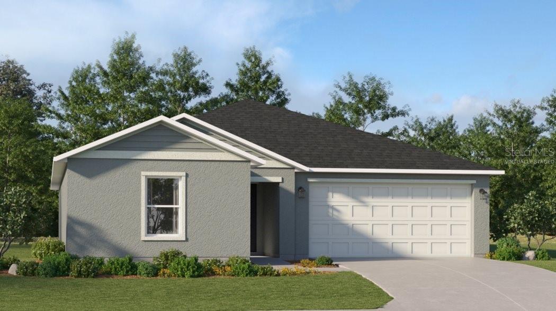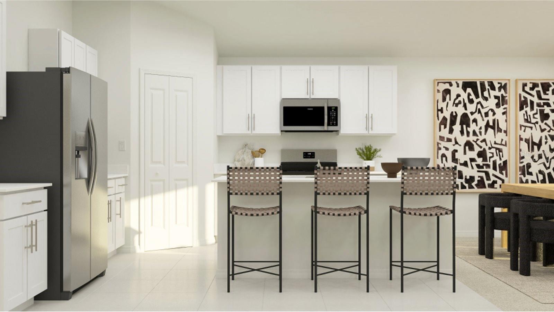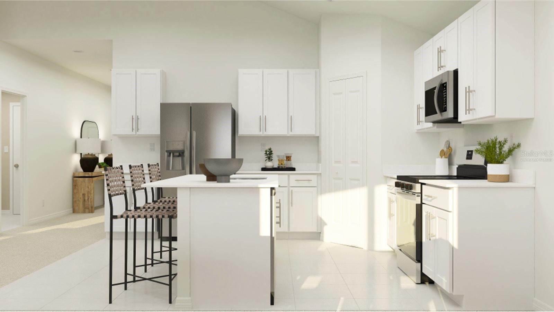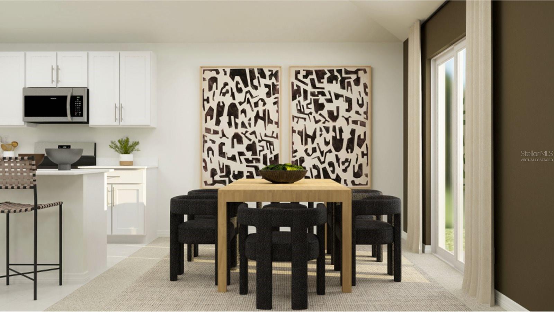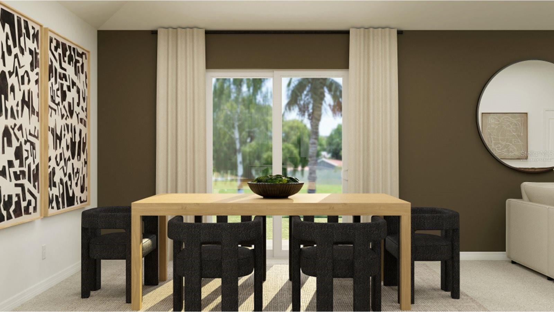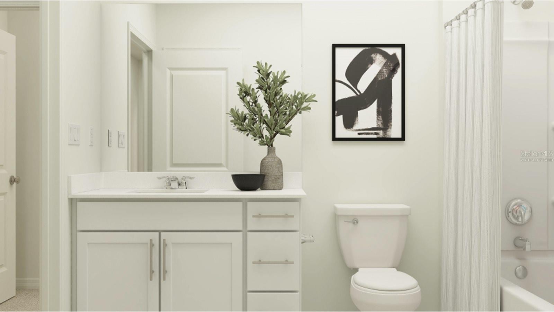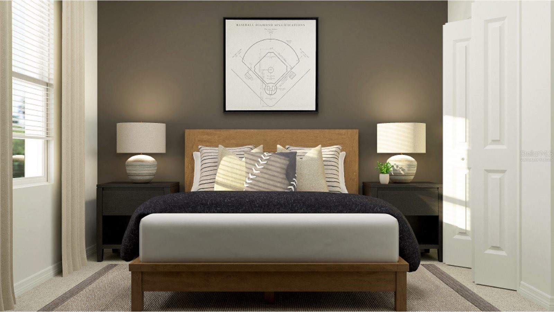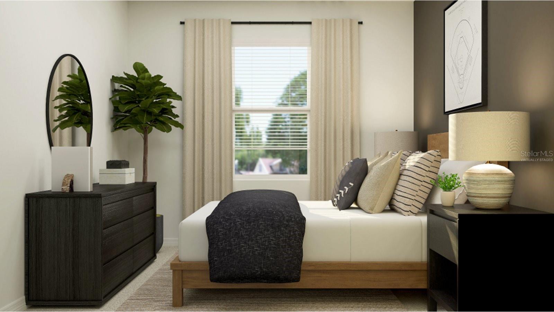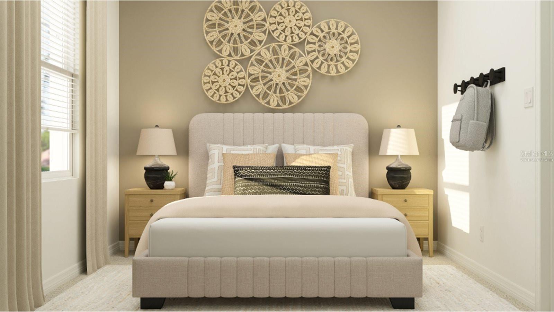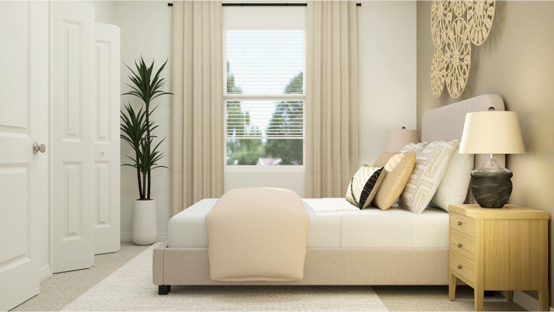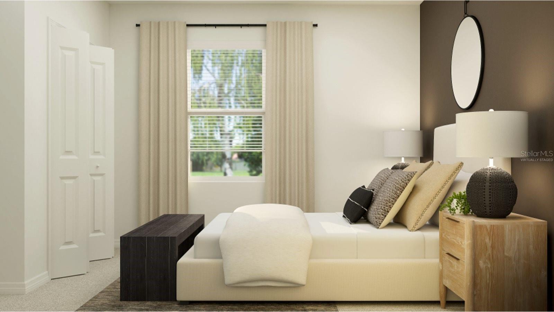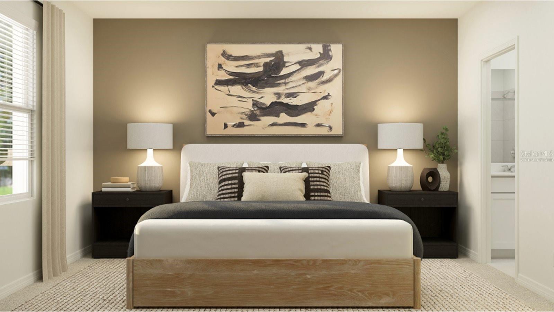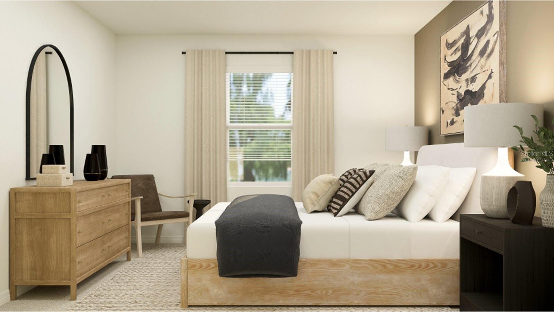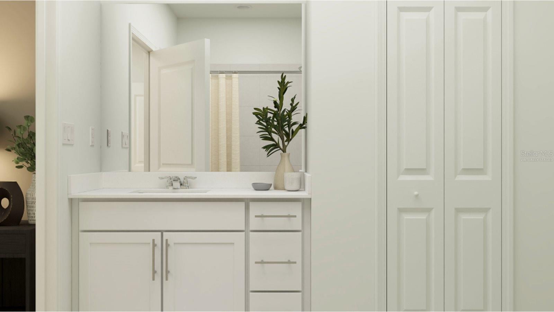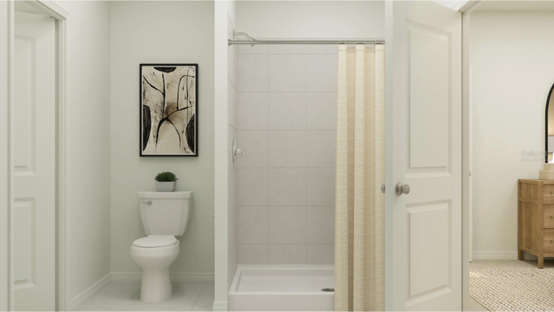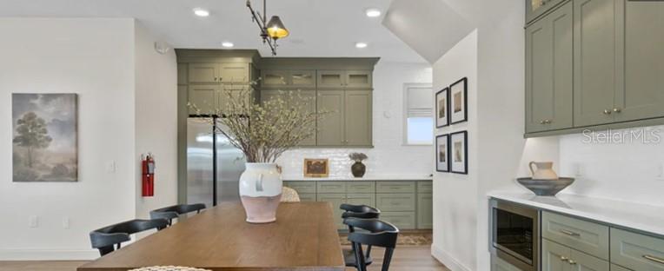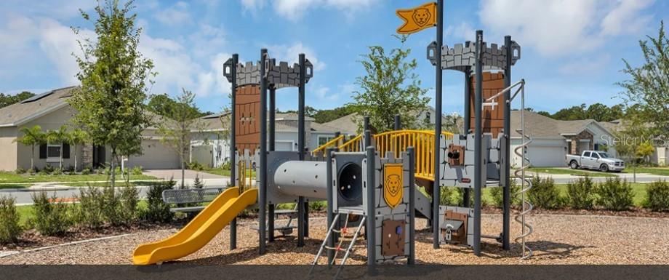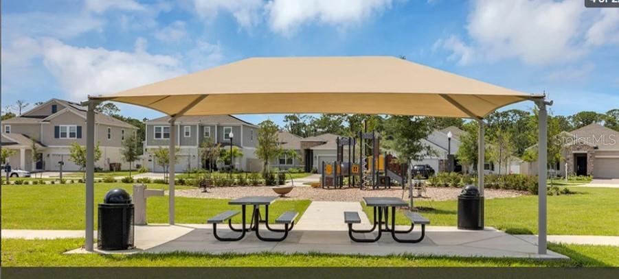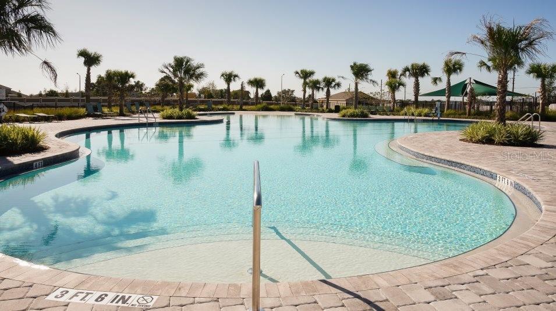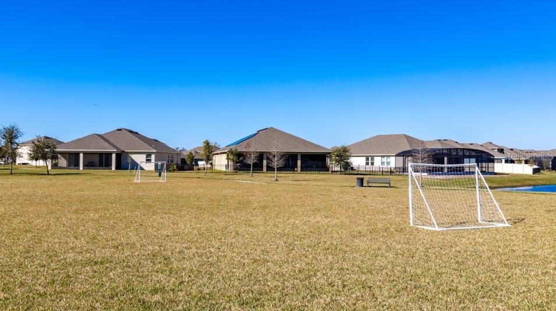2913 Yukon Trail Drive
Brokerage Office: 863-676-0200
2913 Yukon Trail Drive, HAINES CITY, FL 33844



- MLS#: O6348414 ( Residential )
- Street Address: 2913 Yukon Trail Drive
- Viewed: 8
- Price: $319,390
- Price sqft: $144
- Waterfront: No
- Year Built: 2025
- Bldg sqft: 2224
- Bedrooms: 4
- Total Baths: 2
- Full Baths: 2
- Garage / Parking Spaces: 2
- Days On Market: 11
- Additional Information
- Geolocation: 28.0508 / -81.6097
- County: POLK
- City: HAINES CITY
- Zipcode: 33844
- Subdivision: Lake Hamilton 50s
- Elementary School: Alta Vista Elem
- Middle School: Lake Marion Creek Middle
- High School: Haines City Senior High
- Provided by: LENNAR REALTY
- Contact: Ben Goldstein
- 800-229-0611

- DMCA Notice
-
DescriptionOne or more photo(s) has been virtually staged. Under Construction. This new single story Celeste is a modern take on a classic design. Down the foyer is a spacious and open plan family room which has direct access to the cozy dining room, well equipped kitchen and attached patio, perfect for everyday living. In a private corner is the owners suite with a convenient adjoining bathroom, while on the opposite side of the home are three secondary bedrooms. Hamilton Bluff is a new master planned community of single family homes for sale in Lake Hamilton, FL. Amenities include: a swimming pool, clubhouse, picnic area, tot lot, and soccer field. Close to major roads, Legoland, East Central Park, fishing, hiking and trails.
Property Location and Similar Properties
Property Features
Appliances
- Dishwasher
- Disposal
- Dryer
- Microwave
- Range
- Refrigerator
- Washer
Association Amenities
- Clubhouse
- Playground
- Pool
- Trail(s)
Home Owners Association Fee
- 143.00
Home Owners Association Fee Includes
- Escrow Reserves Fund
- Private Road
Association Name
- PREMIER COMMUNITY MGMT / TRISTAN RAFOOL
Builder Model
- Celeste
Builder Name
- Lennar Homes
Carport Spaces
- 0.00
Close Date
- 0000-00-00
Cooling
- Central Air
Country
- US
Covered Spaces
- 0.00
Exterior Features
- Sliding Doors
Flooring
- Carpet
- Ceramic Tile
Garage Spaces
- 2.00
Heating
- Central
- Electric
High School
- Haines City Senior High
Insurance Expense
- 0.00
Interior Features
- In Wall Pest System
- Kitchen/Family Room Combo
- Open Floorplan
- Primary Bedroom Main Floor
- Solid Surface Counters
- Solid Wood Cabinets
- Thermostat
- Walk-In Closet(s)
Legal Description
- HAMILTON BLUFF SUBDIVISION PHASES 1 & 2 PB 209 PGS 19-38 BLOCK 36 LOT 10
Levels
- One
Living Area
- 1824.00
Lot Features
- Paved
- Private
Middle School
- Lake Marion Creek Middle
Area Major
- 33844 - Haines City/Grenelefe
Net Operating Income
- 0.00
New Construction Yes / No
- Yes
Occupant Type
- Vacant
Open Parking Spaces
- 0.00
Other Expense
- 0.00
Parcel Number
- 27-28-15-822502-036100
Parking Features
- Driveway
- Garage Door Opener
Pets Allowed
- Yes
Property Condition
- Under Construction
Property Type
- Residential
Roof
- Shingle
School Elementary
- Alta Vista Elem
Sewer
- Public Sewer
Tax Year
- 2024
Township
- 28
Utilities
- Cable Available
- Cable Connected
- Electricity Available
- Electricity Connected
- Fiber Optics
- Public
- Underground Utilities
Virtual Tour Url
- https://www.propertypanorama.com/instaview/stellar/O6348414
Water Source
- Public
Year Built
- 2025

- Legacy Real Estate Center Inc
- Dedicated to You! Dedicated to Results!
- 863.676.0200
- dolores@legacyrealestatecenter.com

