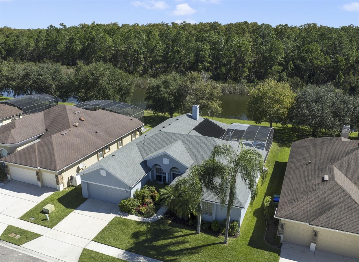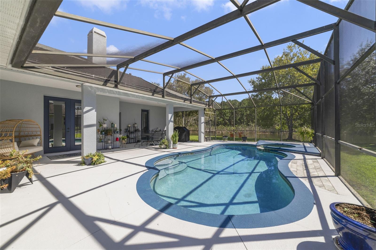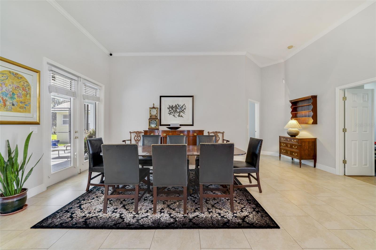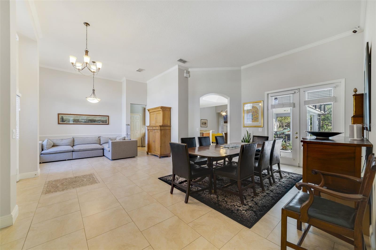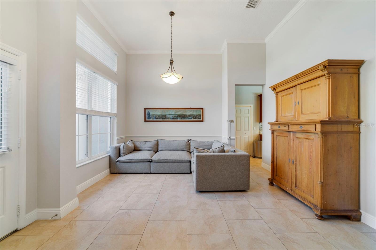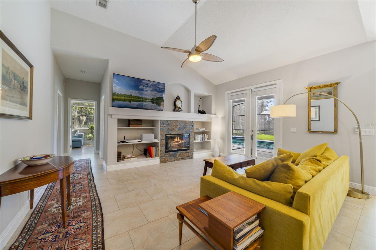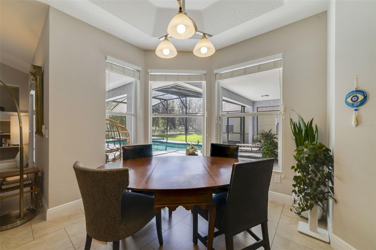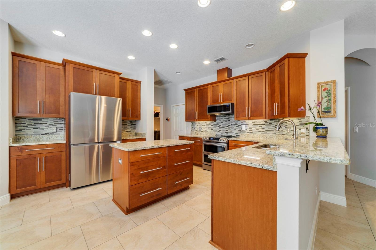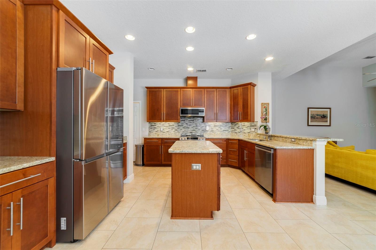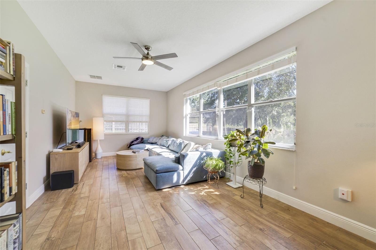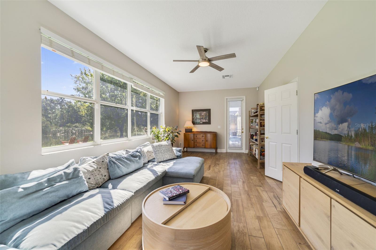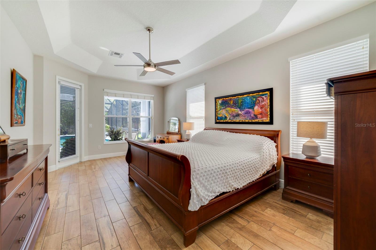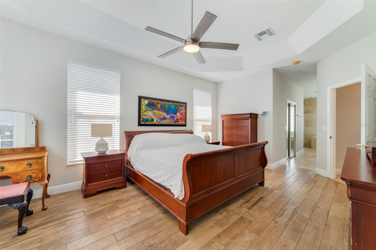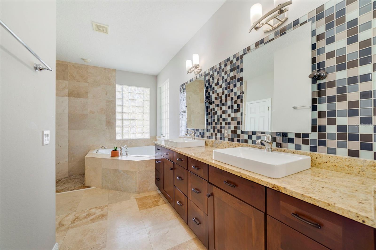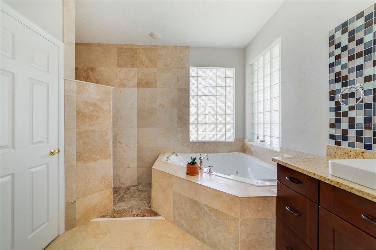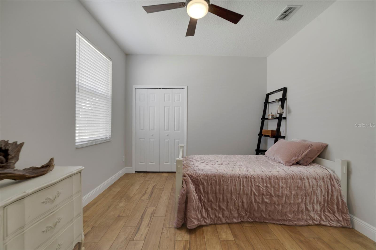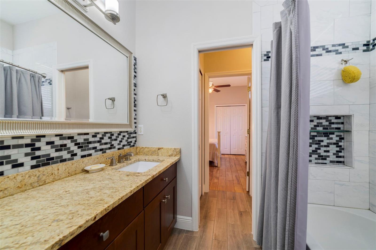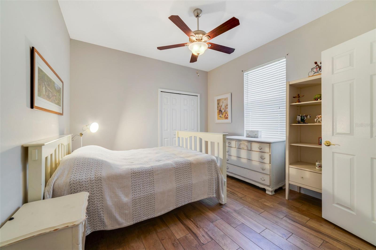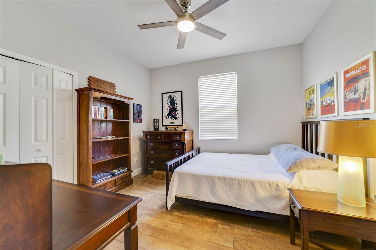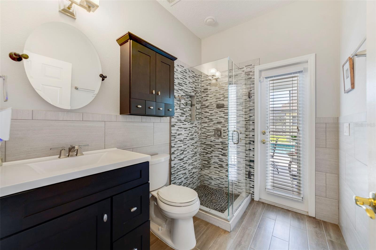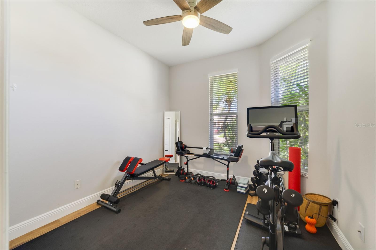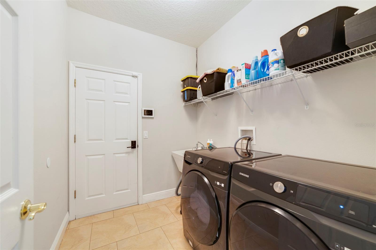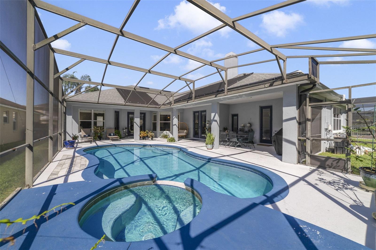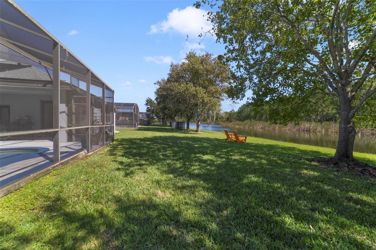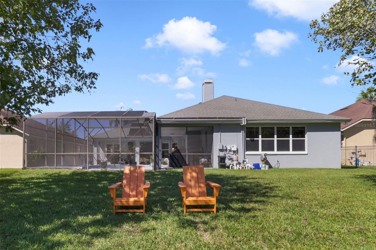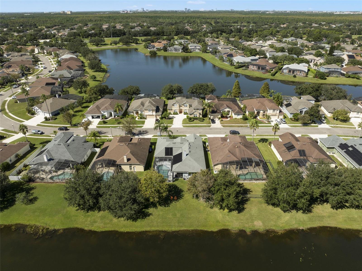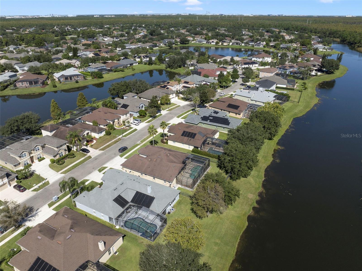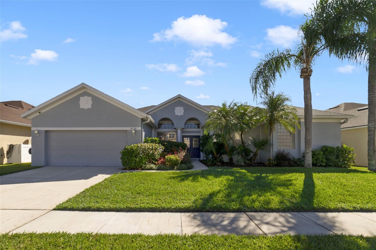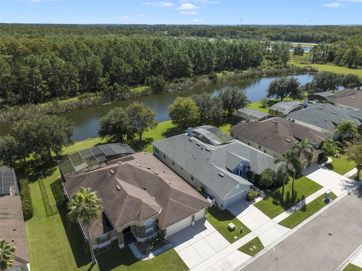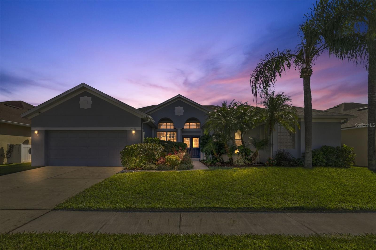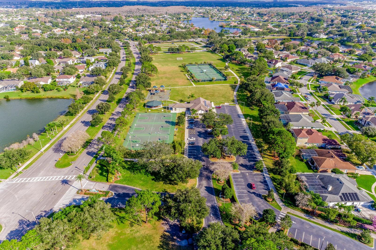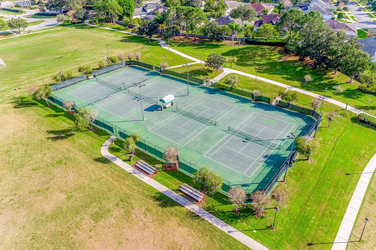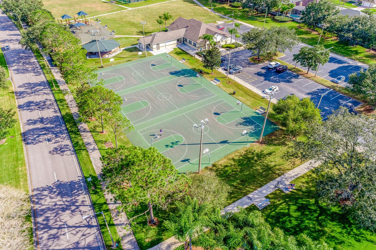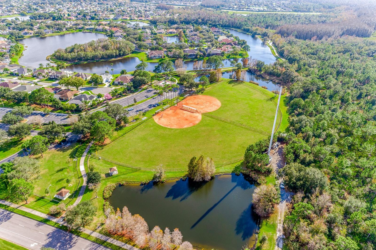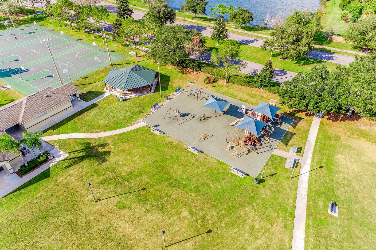14131 Islamorada Drive
Brokerage Office: 863-676-0200
14131 Islamorada Drive, ORLANDO, FL 32837



- MLS#: O6352004 ( Residential )
- Street Address: 14131 Islamorada Drive
- Viewed: 127
- Price: $734,000
- Price sqft: $183
- Waterfront: Yes
- Wateraccess: Yes
- Waterfront Type: Pond
- Year Built: 2000
- Bldg sqft: 4008
- Bedrooms: 5
- Total Baths: 3
- Full Baths: 3
- Garage / Parking Spaces: 2
- Days On Market: 90
- Additional Information
- Geolocation: 28.3622 / -81.4481
- County: ORANGE
- City: ORLANDO
- Zipcode: 32837
- Subdivision: Hunters Creek Tr 510
- Elementary School: West Creek Elem
- Middle School: Hunter's Creek Middle
- High School: Freedom High School
- Provided by: WEMERT GROUP REALTY LLC
- Contact: Jenny Wemert
- 407-743-8356

- DMCA Notice
-
DescriptionWelcome to islamorada drive and this fabulous single story 5 bedroom, 3 full bath pool home in the highly desired community of hunters creek, delivering the perfect combination of updates, comfort and natural beauty! You will enjoy peaceful pond & conservation views from your private screened/heated/saltwater pool perfect for year round enjoyment. Thoughtfully maintained and tastefully updated, this home features modern finishes and timeless appeal throughout. Step through the double front entry doors and discover formal living & dining spaces that flow effortlessly into the open family room & kitchen. The family room showcases high ceilings, built ins, a cozy wood burning fireplace, and french doors that open to the lanai creating the ideal setting for relaxing or entertaining! A formal dining room also opens to the outdoor living area through french doors, inviting plenty of natural light and seamless indoor outdoor living. The updated kitchen is sure to impress with its under cabinet lighting, tiled backsplash, stainless steel appliances, breakfast bar, and prep island all designed for both style and function. Entertain family and friends in the formal dining area, while casual meals can be enjoyed in the breakfast nook framed by charming bay windows overlooking the pool. The versatile floor plan offers room to spread out and grow, all on one level and your primary suite becomes a tranquil retreat featuring a decorative tray ceiling, a huge walk in closet, and a private en suite bath boasting dual sinks, a soaking tub, walk in shower, and nice light. Two of the additional bedrooms share a convenient jack & jill bath, while a third full/cabana bath provides convenient access to the lanai. Additional highlights include a brand new tankless water heater (2025), updated a/c, water softener, 5 baseboards throughout, and brick laid tile in the main living areas with wood look tile in the bedrooms are the cherry on top. Hunters creek is a vibrant, established community zoned for top rated schools and known for its outstanding amenities including recreational parks, nature trails, sports fields and courts, a fishing pier, playground, and year round community events. Perfectly located near the loops restaurants and shopping, with easy access to downtown orlando, area theme parks, and the orlando international airport. Come see why life in hunters creek is so sought after; where comfort, community, and convenience blend together beautifully. This is the home you have been waiting for call today to schedule a tour!
Property Location and Similar Properties
Property Features
Waterfront Description
- Pond
Appliances
- Dishwasher
- Disposal
- Dryer
- Microwave
- Range
- Refrigerator
- Tankless Water Heater
- Washer
- Water Softener
Home Owners Association Fee
- 367.27
Association Name
- Hunter's Creek
Association Phone
- 407-240-6000
Carport Spaces
- 0.00
Close Date
- 0000-00-00
Cooling
- Central Air
Country
- US
Covered Spaces
- 0.00
Exterior Features
- French Doors
- Lighting
- Rain Gutters
- Sidewalk
Flooring
- Ceramic Tile
Garage Spaces
- 2.00
Heating
- Central
High School
- Freedom High School
Insurance Expense
- 0.00
Interior Features
- Built-in Features
- Ceiling Fans(s)
- Chair Rail
- Crown Molding
- Eat-in Kitchen
- High Ceilings
- Kitchen/Family Room Combo
- Living Room/Dining Room Combo
- Primary Bedroom Main Floor
- Solid Wood Cabinets
- Split Bedroom
- Stone Counters
- Thermostat
- Tray Ceiling(s)
- Walk-In Closet(s)
- Window Treatments
Legal Description
- HUNTERS CREEK TRACT 510 & HUNTERS VISTABOULEVARD PHASE 1 39/135 LOT 60
Levels
- One
Living Area
- 2916.00
Lot Features
- Conservation Area
- In County
- Landscaped
- Level
- Oversized Lot
- Sidewalk
- Paved
Middle School
- Hunter's Creek Middle
Area Major
- 32837 - Orlando/Hunters Creek/Southchase
Net Operating Income
- 0.00
Occupant Type
- Owner
Open Parking Spaces
- 0.00
Other Expense
- 0.00
Parcel Number
- 31-24-29-3867-00-600
Parking Features
- Driveway
- On Street
Pets Allowed
- Yes
Pool Features
- Child Safety Fence
- Gunite
- Heated
- In Ground
- Pool Sweep
- Salt Water
- Screen Enclosure
- Solar Heat
Property Type
- Residential
Roof
- Shingle
School Elementary
- West Creek Elem
Sewer
- Public Sewer
Tax Year
- 2024
Township
- 24
Utilities
- BB/HS Internet Available
- Cable Available
- Electricity Connected
- Public
- Sewer Connected
- Water Connected
View
- Trees/Woods
- Water
Views
- 127
Virtual Tour Url
- https://motivus-real-estate-photography.aryeo.com/videos/0199e2a6-3b52-73a0-8b13-6ae637204318
Water Source
- Public
Year Built
- 2000
Zoning Code
- P-D

- Legacy Real Estate Center Inc
- Dedicated to You! Dedicated to Results!
- 863.676.0200
- dolores@legacyrealestatecenter.com

