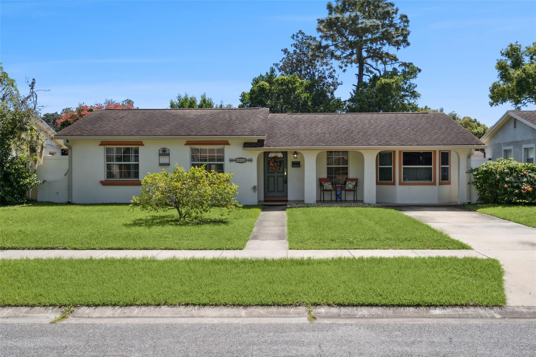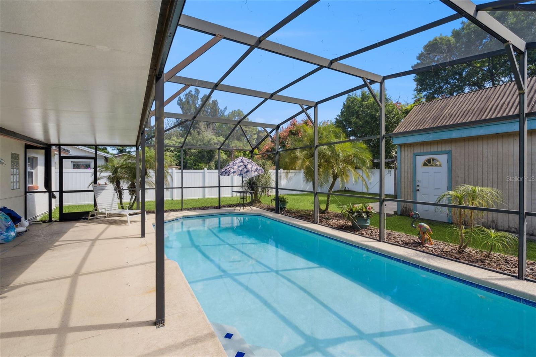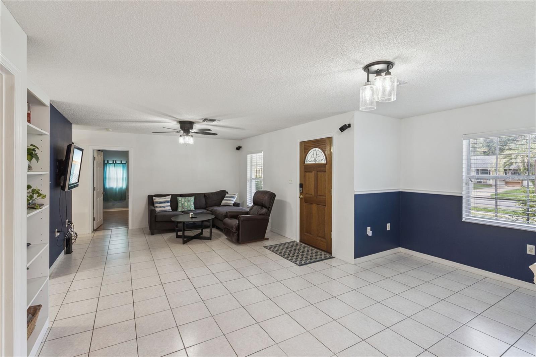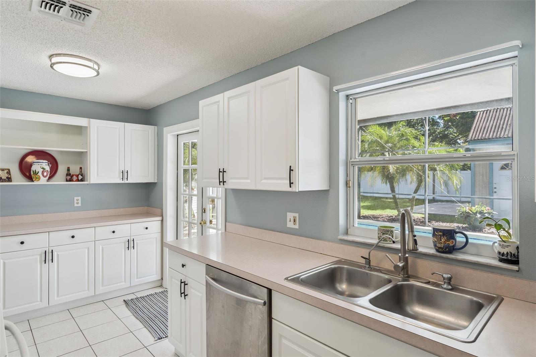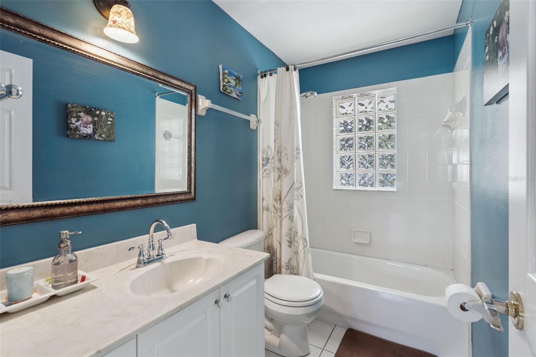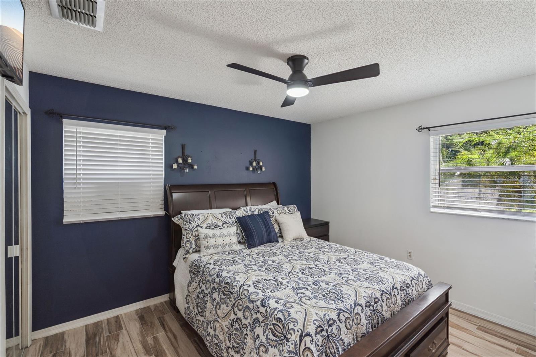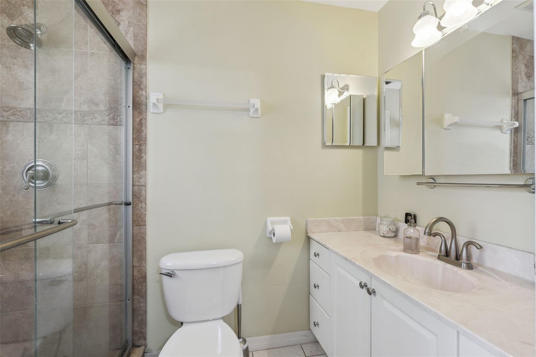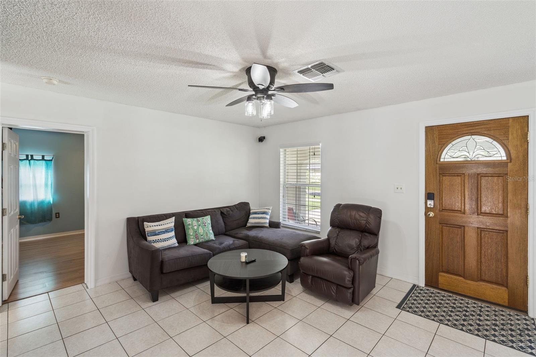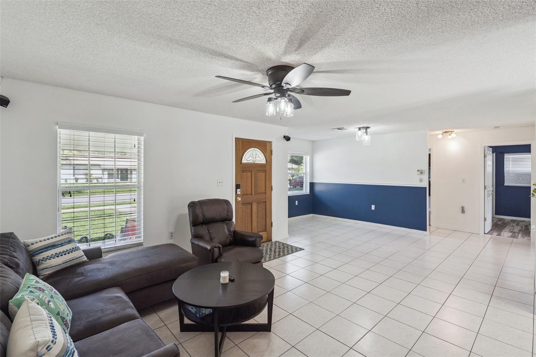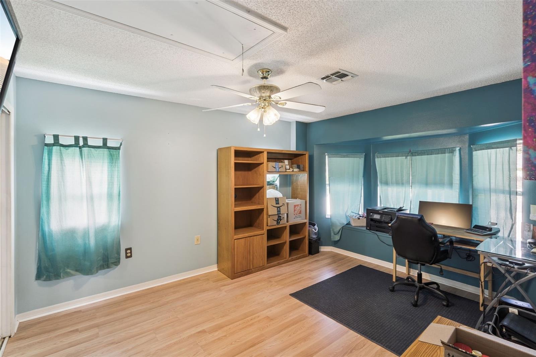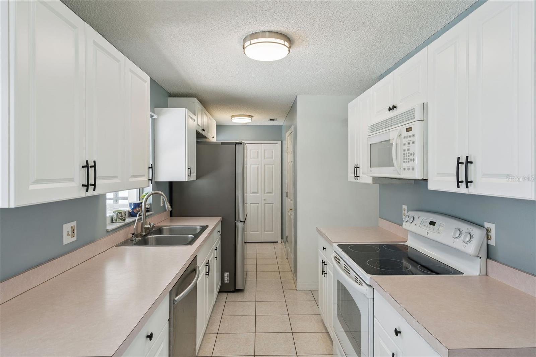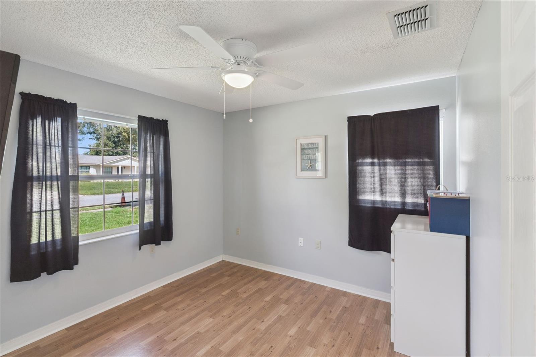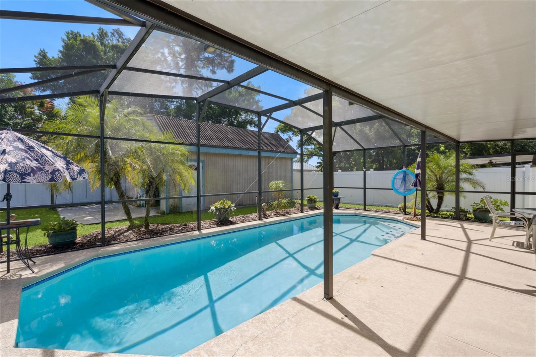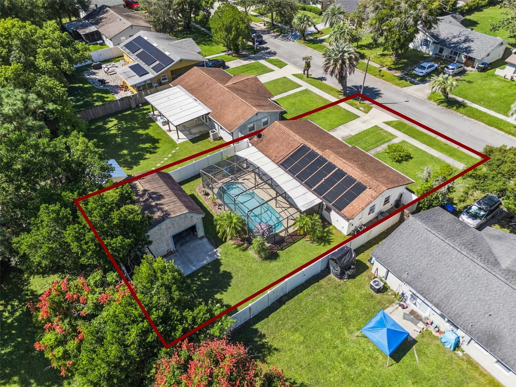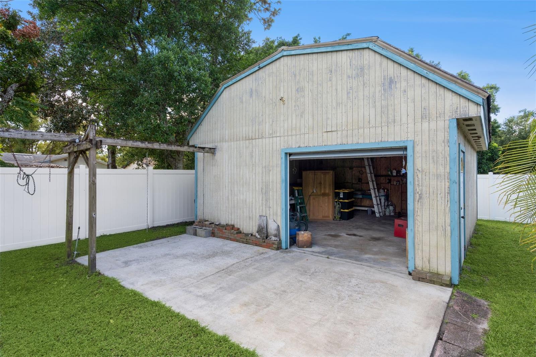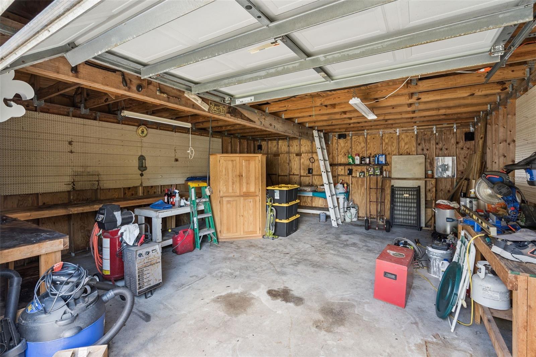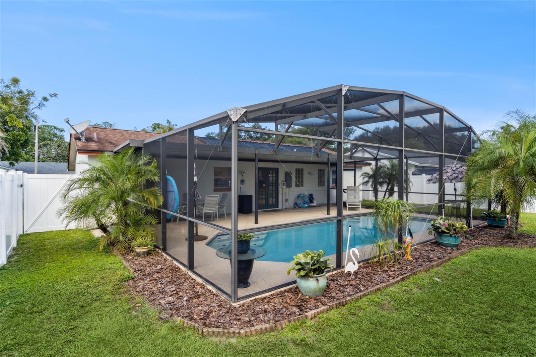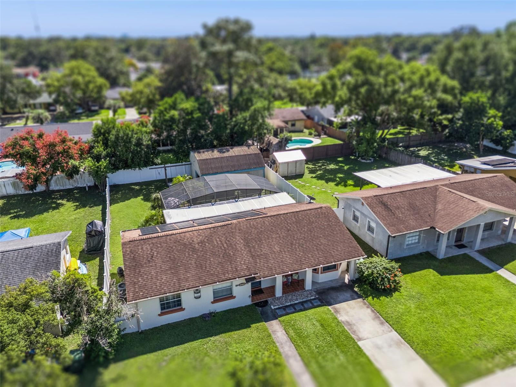5651 Pinerock Road
Brokerage Office: 863-676-0200
5651 Pinerock Road, ORLANDO, FL 32810



- MLS#: O6352262 ( Residential )
- Street Address: 5651 Pinerock Road
- Viewed: 17
- Price: $350,000
- Price sqft: $191
- Waterfront: No
- Year Built: 1970
- Bldg sqft: 1830
- Bedrooms: 3
- Total Baths: 2
- Full Baths: 2
- Days On Market: 19
- Additional Information
- Geolocation: 28.6163 / -81.3998
- County: ORANGE
- City: ORLANDO
- Zipcode: 32810
- Subdivision: Kingswood Manor 7th Add
- Elementary School: Lake Weston Elem
- Middle School: Lockhart Middle
- High School: Edgewater High
- Provided by: DON HARKINS REALTY LLC
- Contact: Don Harkins, III
- 321-377-0341

- DMCA Notice
-
DescriptionPride of ownership is evident throughout this beautifully maintained Kingswood Manor residence, offering the perfect balance of comfort, functionality, and outdoor living. Set on a quiet street within one of Orlandos most established neighborhoods, this single story home combines thoughtful updates with timeless character and community amenities that are hard to find anywhere else. From the curb, the home presents a welcoming facade with a newly painted exterior (2023) and classic front porch entry framed by mature landscaping. Inside, youll find a bright, open layout with neutral finishes and easy to maintain tile and plank flooring throughoutno carpet anywhere. Fresh interior paint (2025) complements the homes clean lines and allows any style of dcor to fit effortlessly. The living and dining spaces flow naturally, creating a comfortable gathering area that connects easily to the kitchen and outdoor entertaining space. The kitchen is both functional and inviting, featuring ample cabinetry, upgraded stainless steel refrigerator and dishwasher, a large pantry, and direct views of the pool and backyard. Whether preparing everyday meals or entertaining, the kitchens layout offers practicality and connection to the heart of the home. The primary suite provides a quiet retreat with its private bath and updated finishes, while the additional bedrooms offer flexibility for family, guests, or a dedicated home office. All rooms benefit from the natural light and thoughtful design that define mid century Orlando constructionsolid block construction, sensible floor plans, and generous window space. Step through the French doors to the backyard oasis, where a solar heated saltwater pool takes center stage. The pools solar system was upgraded in 2023 with new panels for efficient, eco friendly heating. Surrounded by a spacious screened enclosure, covered lanai, and mature tropical landscaping, this area is perfect for year round enjoyment. Beyond the pool, a large barn style storage building offers the versatility of a workshop, studio, or equipment storagean uncommon and highly desirable feature in this area. The backyard is fully fenced, providing both privacy and security for pets and outdoor gatherings. Major systems have been carefully maintained and updated for peace of mind, including the roof replaced in 2015. Together with newer paint, updated flooring, and appliance upgrades, the home offers a solid foundation for years of low maintenance living. Residents of Kingswood Manor enjoy exclusive access to a private community lake with a boat ramp and fishing dock, a community swimming pool, tennis and pickleball courts, basketball courts, playgrounds, and park spacesall maintained through property taxes with no HOA fees. Conveniently located near College Park, Winter Park, and Maitland, with easy access to I 4 and downtown Orlando, the neighborhood offers unmatched connectivity to major employers, shopping, dining, and entertainment while maintaining a quiet suburban feel. This home delivers a rare combination of value, condition, and lifestyleoffering not only a move in ready property but also a place in a true community.
Property Location and Similar Properties
Property Features
Appliances
- Dishwasher
- Electric Water Heater
- Microwave
- Range
- Refrigerator
- Water Softener
Association Amenities
- Park
- Pickleball Court(s)
- Playground
- Pool
- Recreation Facilities
Home Owners Association Fee
- 0.00
Home Owners Association Fee Includes
- Pool
- Recreational Facilities
Association Name
- Kellie Meek
Carport Spaces
- 0.00
Close Date
- 0000-00-00
Cooling
- Central Air
Country
- US
Covered Spaces
- 0.00
Exterior Features
- Private Mailbox
- Sidewalk
Fencing
- Vinyl
Flooring
- Ceramic Tile
- Laminate
- Luxury Vinyl
Furnished
- Unfurnished
Garage Spaces
- 0.00
Heating
- Central
- Electric
High School
- Edgewater High
Insurance Expense
- 0.00
Interior Features
- Built-in Features
- Ceiling Fans(s)
- Living Room/Dining Room Combo
- Primary Bedroom Main Floor
- Solid Surface Counters
- Split Bedroom
- Thermostat
- Window Treatments
Legal Description
- KINGSWOOD MANOR 7TH ADDITION 3/44 LOT 22
Levels
- One
Living Area
- 1258.00
Lot Features
- Cleared
- Cul-De-Sac
- In County
- Landscaped
- Level
- Oversized Lot
- Sidewalk
- Paved
- Unincorporated
Middle School
- Lockhart Middle
Area Major
- 32810 - Orlando/Lockhart
Net Operating Income
- 0.00
Occupant Type
- Owner
Open Parking Spaces
- 0.00
Other Expense
- 0.00
Other Structures
- Barn(s)
- Shed(s)
Parcel Number
- 34-21-29-4206-00-220
Parking Features
- Converted Garage
- Driveway
- Off Street
- Oversized
- Parking Pad
Pets Allowed
- Yes
Pool Features
- Auto Cleaner
- Gunite
- In Ground
- Salt Water
- Screen Enclosure
- Solar Heat
Possession
- Close Of Escrow
Property Condition
- Completed
Property Type
- Residential
Roof
- Shingle
School Elementary
- Lake Weston Elem
Sewer
- Public Sewer
Style
- Florida
- Traditional
Tax Year
- 2024
Township
- 21
Utilities
- BB/HS Internet Available
- Cable Available
- Electricity Available
- Electricity Connected
- Public
- Sewer Available
- Sewer Connected
- Water Available
- Water Connected
View
- City
- Garden
- Pool
Views
- 17
Virtual Tour Url
- https://www.zillow.com/view-imx/84705a81-bef6-49ee-bfae-24fd318218a0?initialViewType=pano
Water Source
- Public
Year Built
- 1970
Zoning Code
- R-1

- Legacy Real Estate Center Inc
- Dedicated to You! Dedicated to Results!
- 863.676.0200
- dolores@legacyrealestatecenter.com

