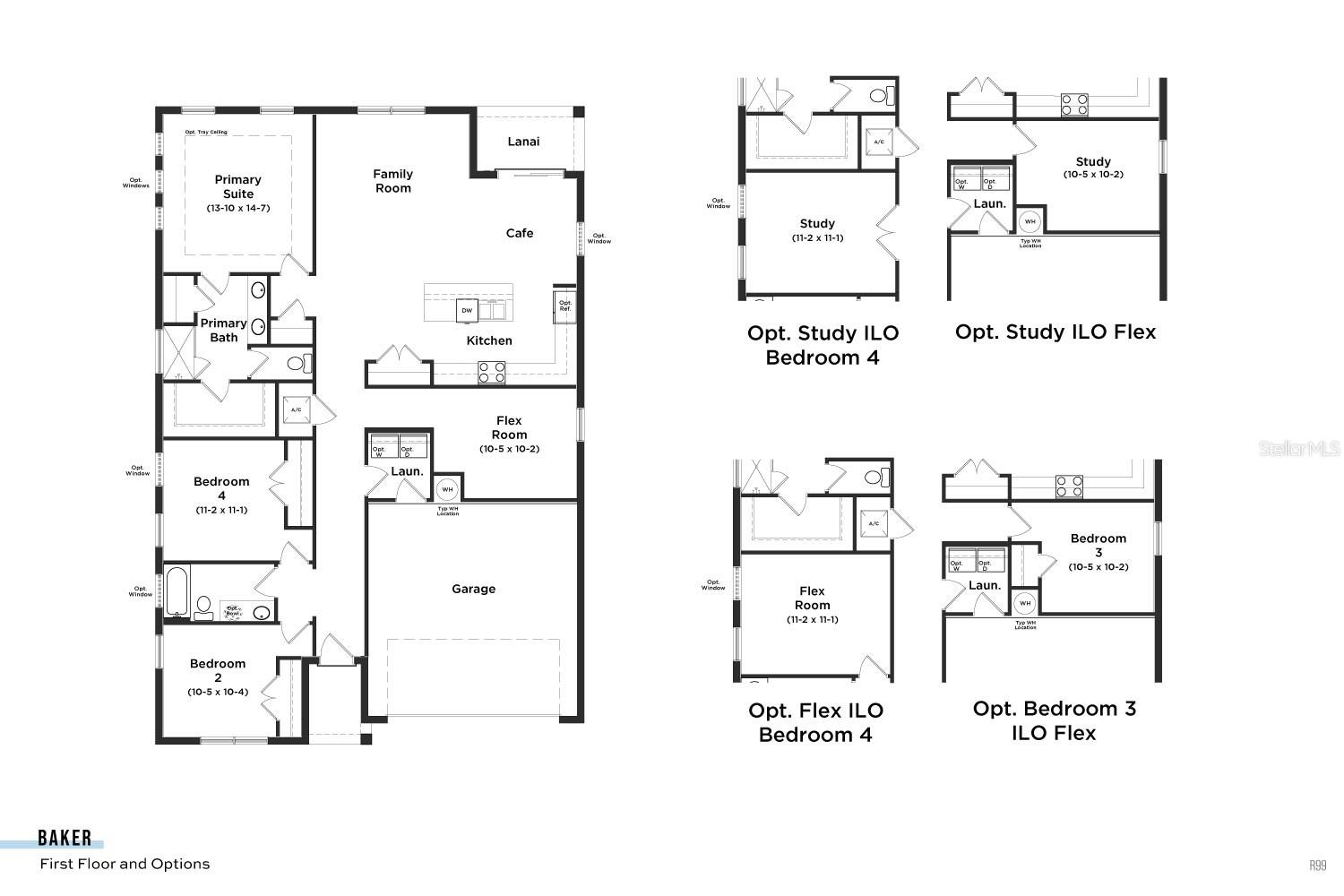3039 Chicago Avenue
Brokerage Office: 863-676-0200
3039 Chicago Avenue, HAINES CITY, FL 33844



- MLS#: O6352801 ( Residential )
- Street Address: 3039 Chicago Avenue
- Viewed: 14
- Price: $345,690
- Price sqft: $156
- Waterfront: No
- Year Built: 2025
- Bldg sqft: 2214
- Bedrooms: 3
- Total Baths: 2
- Full Baths: 2
- Garage / Parking Spaces: 2
- Days On Market: 19
- Additional Information
- Geolocation: 28.0515 / -81.6093
- County: POLK
- City: HAINES CITY
- Zipcode: 33844
- Subdivision: Hamilton Bluff Subdivision Pha
- Elementary School: Alta Vista Elem
- Middle School: Boone Middle
- High School: Haines City Senior High
- Provided by: DRB GROUP REALTY, LLC
- Contact: Adam Schott
- 407-270-2747

- DMCA Notice
-
DescriptionUnder Construction. Beautiful Single Level, 2 Car Garage Home with Open Concept Living and 3 large Bedrooms! This Baker plan is in a Traditional elevation. Adjacent to the foyer you'll find 2 secondary bedrooms and a full bathroom with cabinets and tile to the ceiling in the tub/shower combo. The well appointed kitchen includes an island with shaker style cabinets and peppered ash granite countertops. The kitchen overlooks the spacious family room with 17in light beige tile and adjoining cafe with access to the paver stone covered lanai. The primary suite, with tray ceiling, boasts an ensuite bathroom with dual sink vanity, shower with tile to the ceiling, private water closet, and large walk in closet. The Study option has dual glass doors to complete the look of this modern bright and airy floor plan which will make any family treasure their memories in this home.
Property Location and Similar Properties
Property Features
Appliances
- Dishwasher
- Disposal
- Electric Water Heater
- Microwave
- Range
Association Amenities
- Clubhouse
- Playground
- Pool
- Trail(s)
Home Owners Association Fee
- 47.71
Home Owners Association Fee Includes
- Common Area Taxes
- Pool
- Escrow Reserves Fund
- Internet
- Private Road
Association Name
- Premier Community Management
Association Phone
- (407) 333-7787
Builder Model
- Jupiter
Builder Name
- DRB Homes
Carport Spaces
- 0.00
Close Date
- 0000-00-00
Cooling
- Central Air
Country
- US
Covered Spaces
- 0.00
Exterior Features
- Garden
- Lighting
- Sidewalk
- Sliding Doors
- Sprinkler Metered
Flooring
- Carpet
- Tile
Furnished
- Unfurnished
Garage Spaces
- 2.00
Green Energy Efficient
- Appliances
- Incentives
- Insulation
- Lighting
Heating
- Central
- Electric
High School
- Haines City Senior High
Insurance Expense
- 0.00
Interior Features
- High Ceilings
- Primary Bedroom Main Floor
- Smart Home
- Tray Ceiling(s)
- Walk-In Closet(s)
Legal Description
- HAMILTON BLUFF SUBDIVISION PHASES 1 & 2 PB 209 PGS 19-38 BLOCK 35 LOT 9
Levels
- One
Living Area
- 1814.00
Lot Features
- In County
- Landscaped
- Level
- Sidewalk
- Paved
Middle School
- Boone Middle
Area Major
- 33844 - Haines City/Grenelefe
Net Operating Income
- 0.00
New Construction Yes / No
- Yes
Occupant Type
- Owner
Open Parking Spaces
- 0.00
Other Expense
- 0.00
Parcel Number
- 27-28-15-822502-035090
Parking Features
- Driveway
- Garage Door Opener
Pets Allowed
- Dogs OK
- Yes
Possession
- Close Of Escrow
Property Condition
- Under Construction
Property Type
- Residential
Roof
- Shingle
School Elementary
- Alta Vista Elem
Sewer
- Public Sewer
Style
- Traditional
Tax Year
- 2024
Township
- 28
Utilities
- BB/HS Internet Available
- Electricity Connected
- Public
- Sewer Connected
- Underground Utilities
- Water Connected
Views
- 14
Water Source
- Public
Year Built
- 2025
Zoning Code
- RES

- Legacy Real Estate Center Inc
- Dedicated to You! Dedicated to Results!
- 863.676.0200
- dolores@legacyrealestatecenter.com




