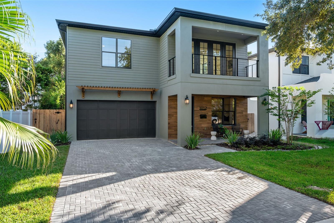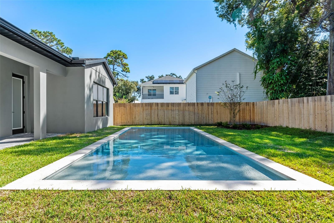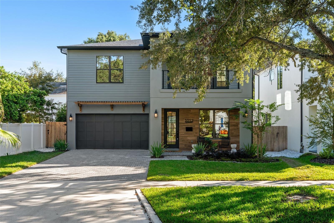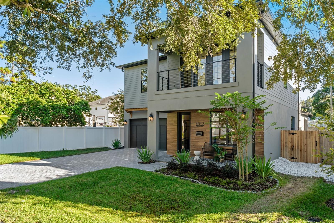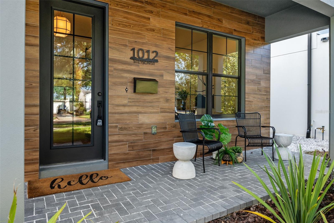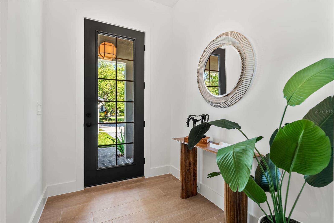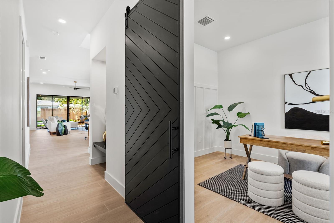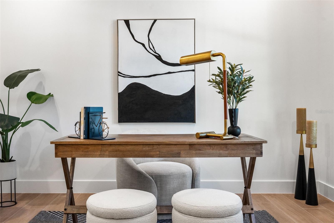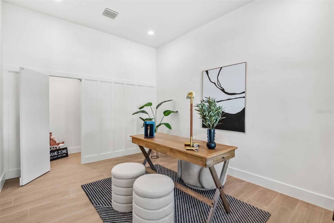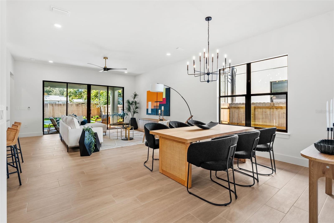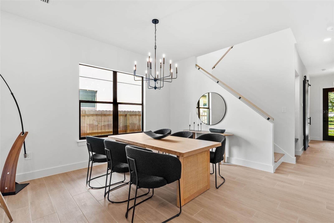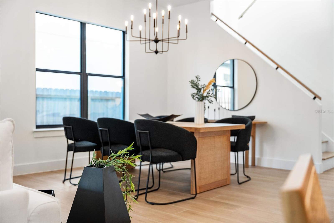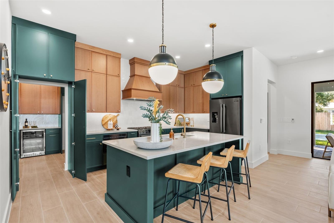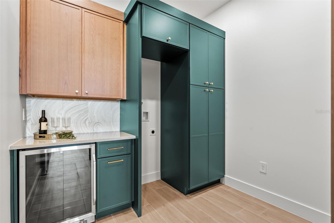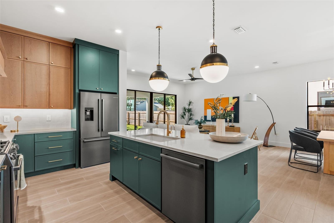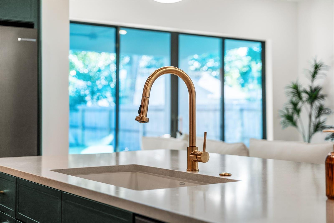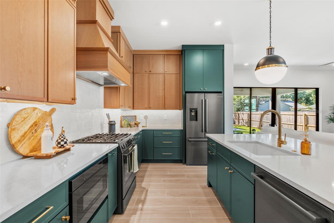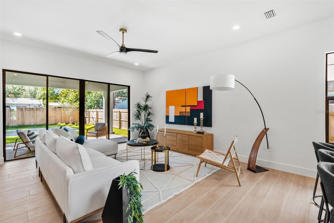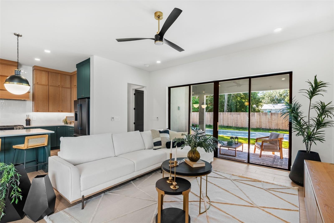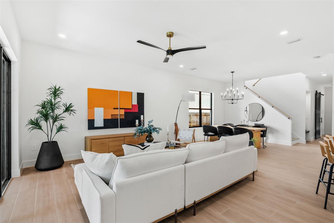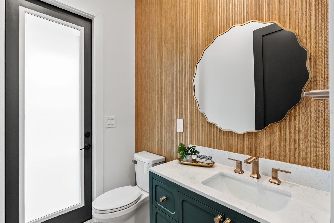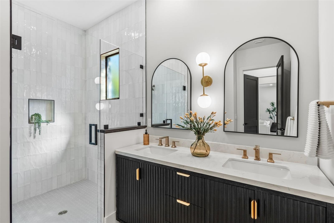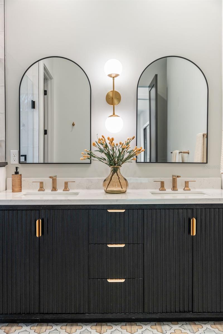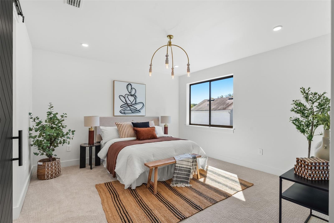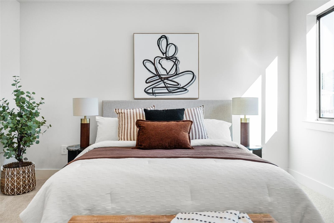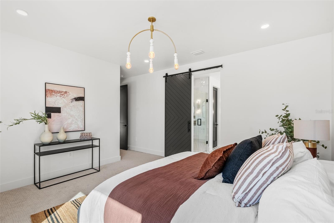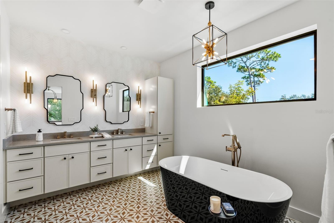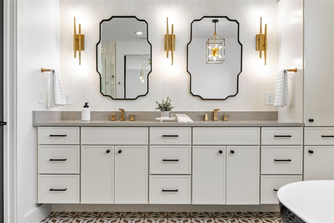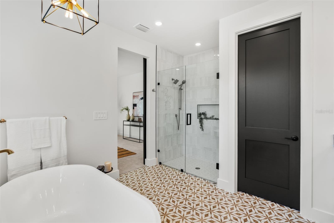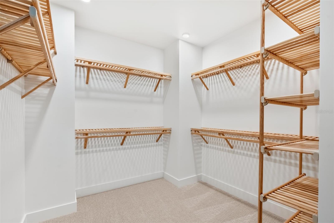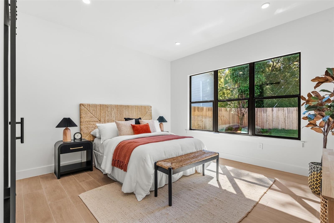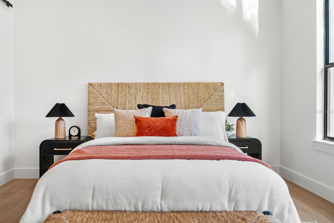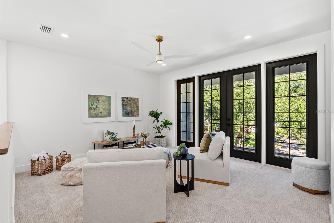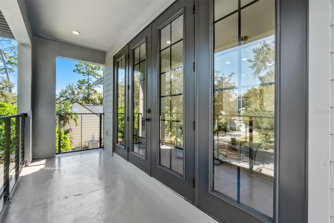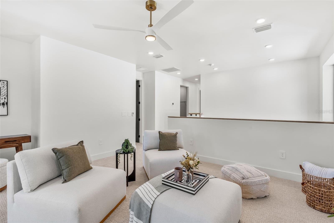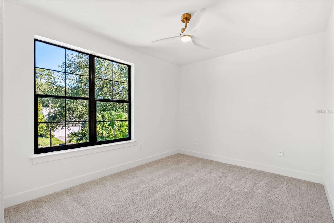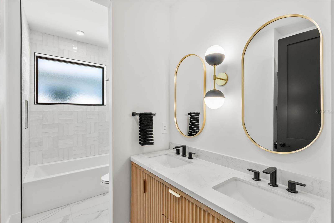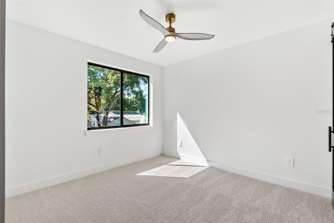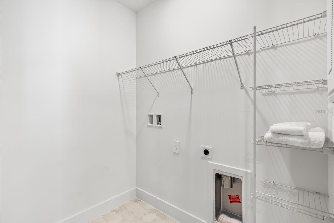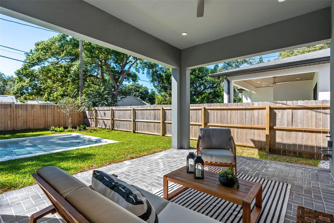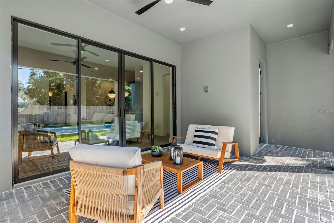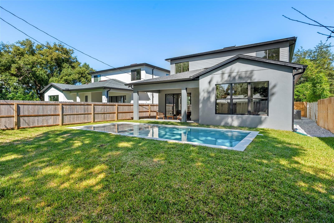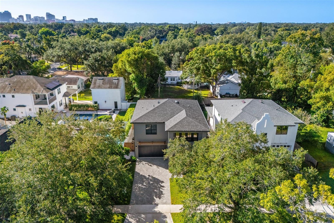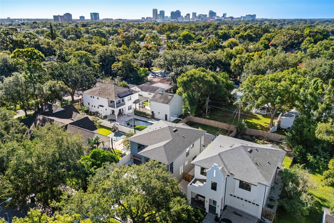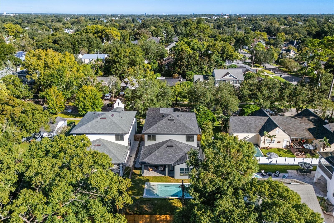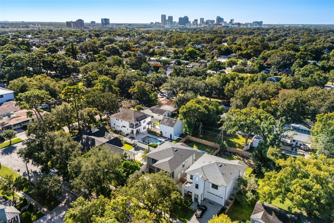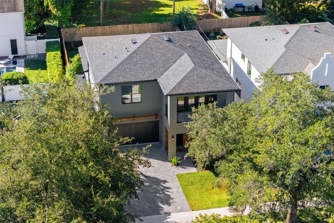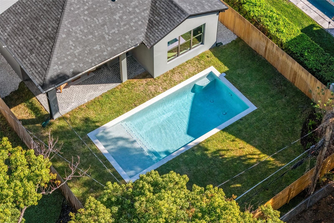1012 Stetson Street
Brokerage Office: 863-676-0200
1012 Stetson Street, ORLANDO, FL 32804



- MLS#: O6353323 ( Residential )
- Street Address: 1012 Stetson Street
- Viewed: 85
- Price: $1,395,000
- Price sqft: $354
- Waterfront: No
- Year Built: 2025
- Bldg sqft: 3937
- Bedrooms: 4
- Total Baths: 4
- Full Baths: 3
- 1/2 Baths: 1
- Garage / Parking Spaces: 2
- Days On Market: 49
- Additional Information
- Geolocation: 28.5681 / -81.3941
- County: ORANGE
- City: ORLANDO
- Zipcode: 32804
- Subdivision: College Park Second Add
- Provided by: ACME REAL ESTATE FLORIDA LLC
- Contact: Heather Unger, PA
- 407-601-4958

- DMCA Notice
-
DescriptionCOLLEGE PARK DREAM HOME THAT CHECKS ALL THE BOXES! This brand new College Park home captures everything todays buyer is looking for. Natural light filters through expansive windows, filling every corner of its nearly 3,100 square feet with warmth and style. A charming front porch sets the tone for whats inside, modern design with classic neighborhood appeal. The open main floor is anchored by a chefs kitchen featuring an oversized island, hidden walk in pantry with beverage fridge, and a clever secondary laundry area. A dedicated office offers the perfect space for remote work or creative pursuits, while a first floor junior suite with private bath provides flexibility for guests or in laws. Living and dining areas flow seamlessly toward the covered lanai and pool area. Out back, the pool and pre plumbed outdoor kitchen set the stage for weekends spent poolside, evening cookouts, and year round fun in the Florida sun. Upstairs, a bonus loft and balcony provide room to relax or work from home. The primary suite offers a spacious walk in closet and a spa like bath with soaking tub and separate shower. Two additional bedrooms, a stylish hall bath, and full laundry complete the second level. Thoughtful design, natural textures, and curated finishes give the home a sense of warmth and sophistication rarely found in new construction. Located within walking distance of Dartmouth Park, Edgewater Drives shops and restaurants, Publix, and Starbucks, and just minutes from Downtown Orlando, AdventHealth, Lake Highland Prep, and Bishop Moore High School, this home places you perfectly at the center of College Park living. Move in just in time to celebrate the holidays in a space that feels designed for gathering, connection, and everyday ease. College Park real estate redefined.
Property Location and Similar Properties
Property Features
Appliances
- Built-In Oven
- Dishwasher
- Disposal
- Microwave
- Range Hood
- Refrigerator
Home Owners Association Fee
- 0.00
Builder Name
- Hartizen Homes
Carport Spaces
- 0.00
Close Date
- 0000-00-00
Cooling
- Central Air
Country
- US
Covered Spaces
- 0.00
Exterior Features
- Lighting
- Outdoor Kitchen
- Sidewalk
- Sliding Doors
Fencing
- Vinyl
Flooring
- Carpet
- Ceramic Tile
Garage Spaces
- 2.00
Heating
- Central
- Electric
Insurance Expense
- 0.00
Interior Features
- Built-in Features
- Ceiling Fans(s)
- Eat-in Kitchen
- High Ceilings
- Kitchen/Family Room Combo
- Open Floorplan
- PrimaryBedroom Upstairs
- Solid Wood Cabinets
- Stone Counters
- Walk-In Closet(s)
Legal Description
- COLLEGE PARK SECOND ADDITION TO COUNTRYCLUB SECTION M/68 LOT 23 BLK D
Levels
- Two
Living Area
- 3034.00
Lot Features
- City Limits
- Landscaped
- Sidewalk
- Paved
Area Major
- 32804 - Orlando/College Park
Net Operating Income
- 0.00
New Construction Yes / No
- Yes
Occupant Type
- Vacant
Open Parking Spaces
- 0.00
Other Expense
- 0.00
Parcel Number
- 14-22-29-1466-04-230
Pool Features
- Gunite
- In Ground
Possession
- Close Of Escrow
Property Condition
- Completed
Property Type
- Residential
Roof
- Shingle
Sewer
- Public Sewer
Style
- Contemporary
Tax Year
- 2024
Township
- 22
Utilities
- Cable Available
- Electricity Connected
- Fiber Optics
- Natural Gas Connected
- Sewer Connected
- Water Connected
Views
- 85
Virtual Tour Url
- https://www.zillow.com/view-imx/5448aff4-27cc-4ff9-aa3c-37a3954e4b27?wl=true&setAttribution=mls&initialViewType=pano
Water Source
- Public
Year Built
- 2025
Zoning Code
- R-1/T/W/RP

- Legacy Real Estate Center Inc
- Dedicated to You! Dedicated to Results!
- 863.676.0200
- dolores@legacyrealestatecenter.com

