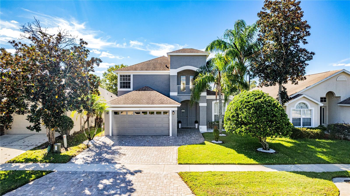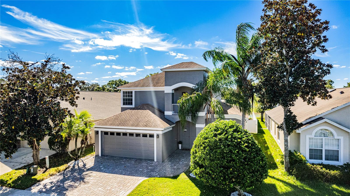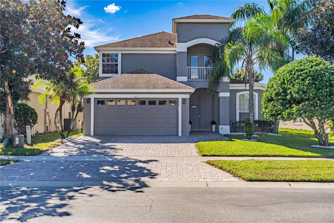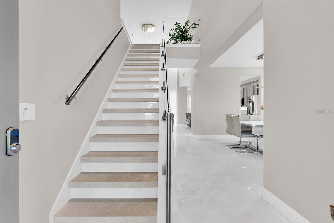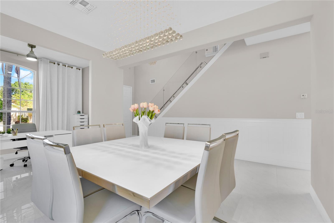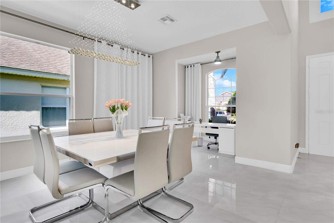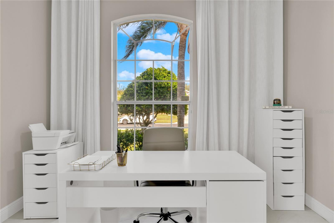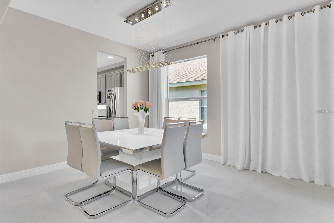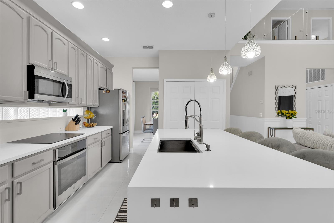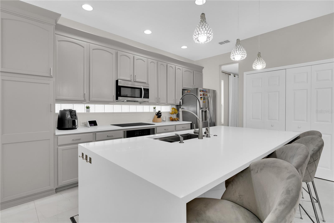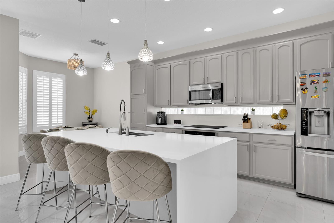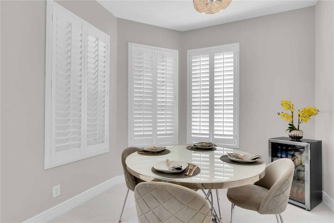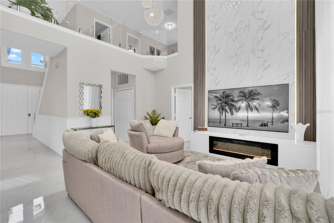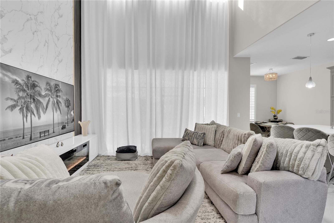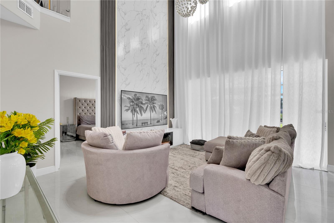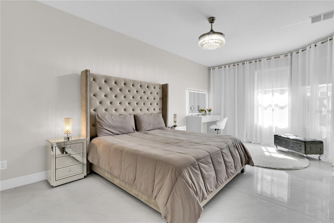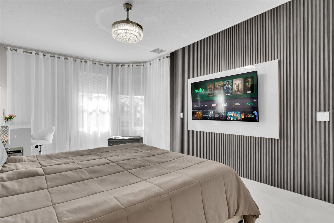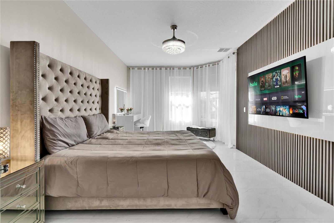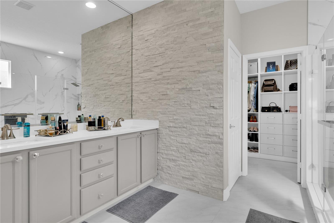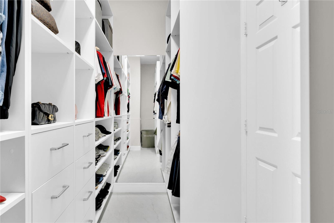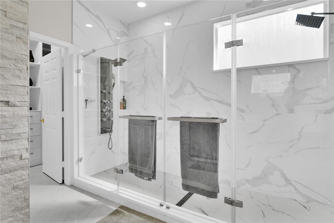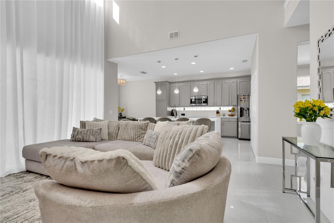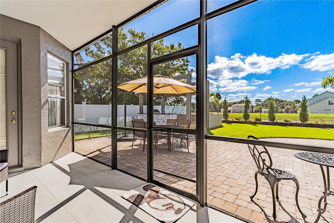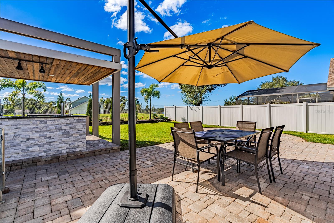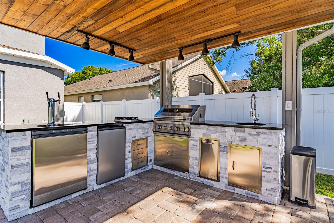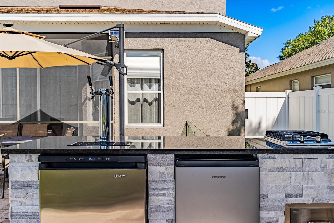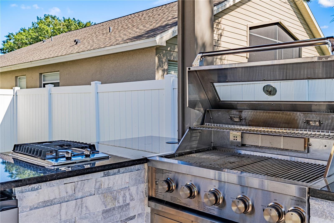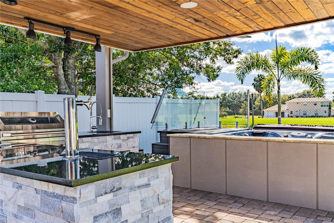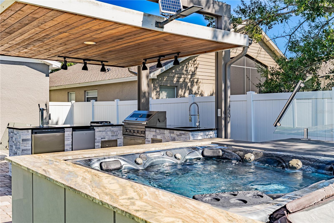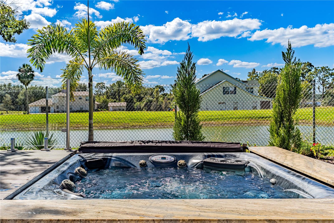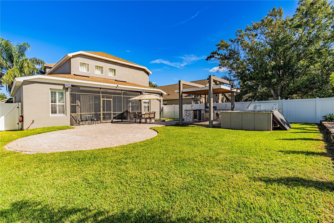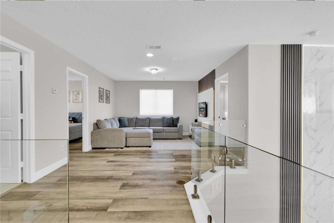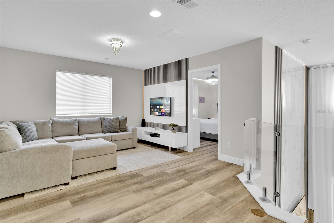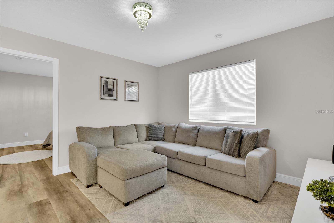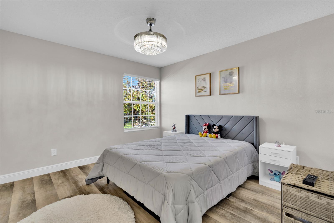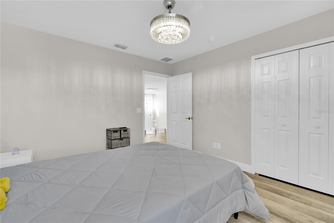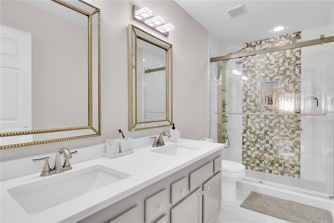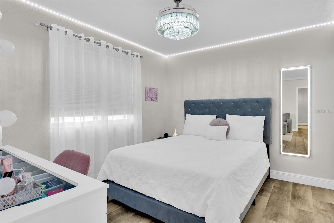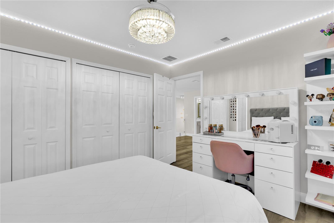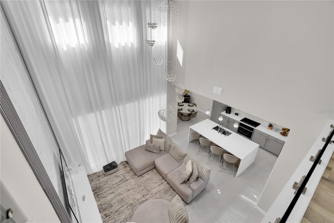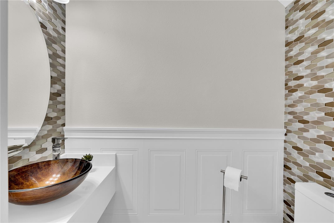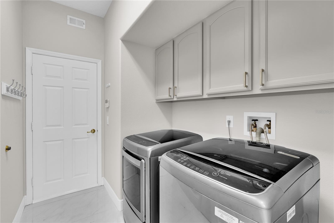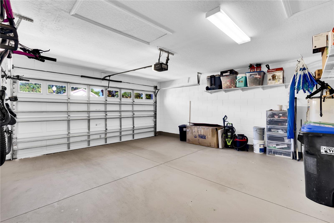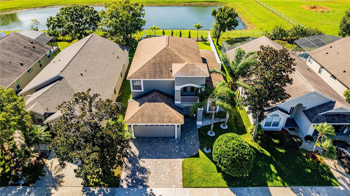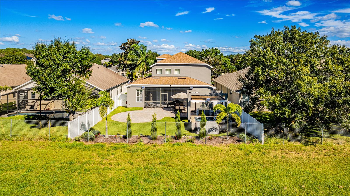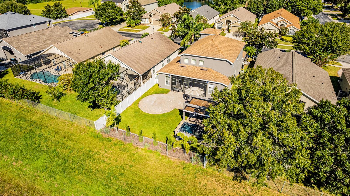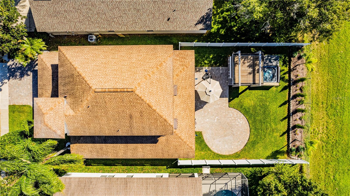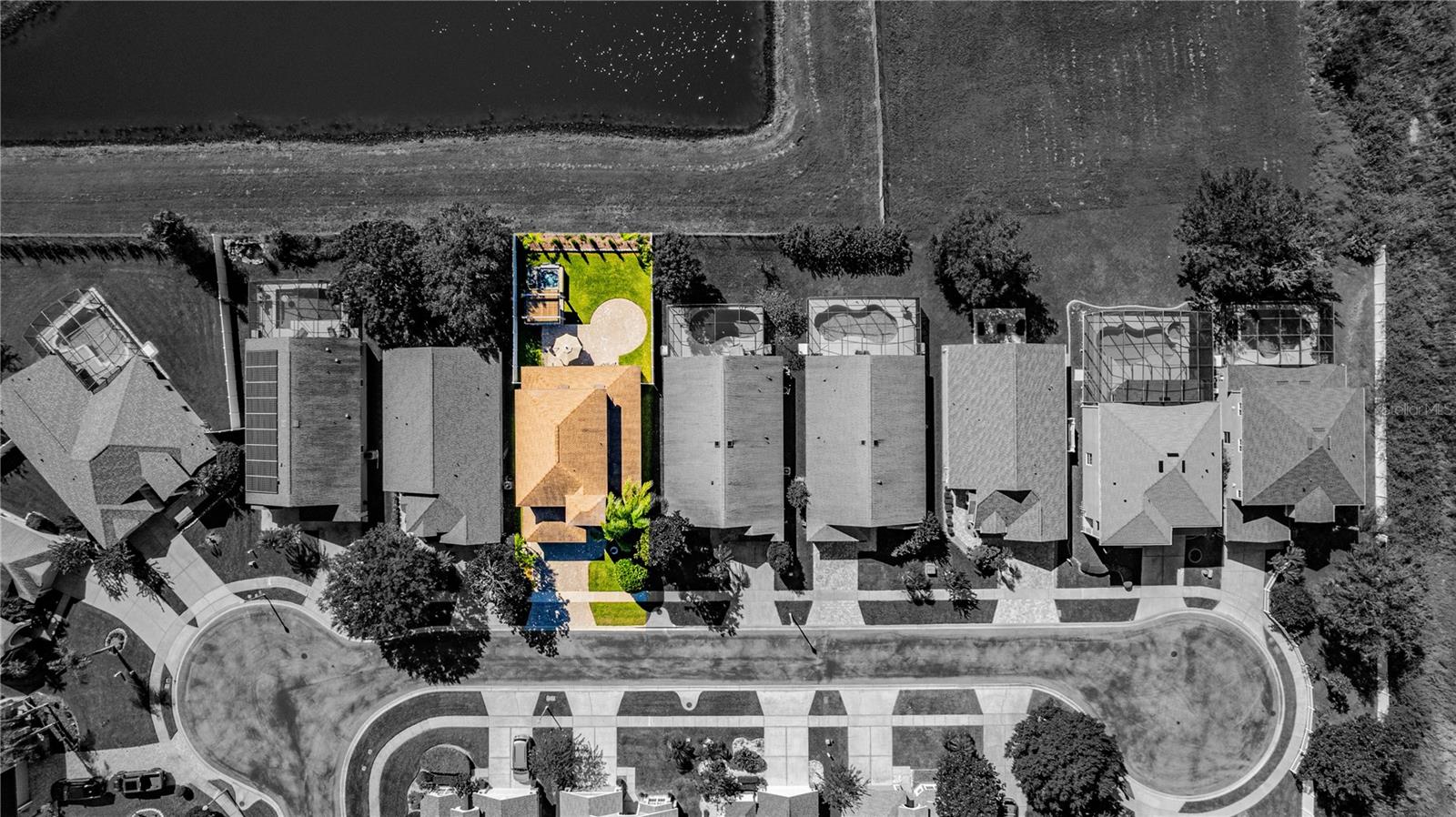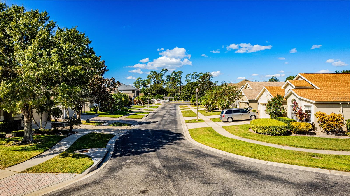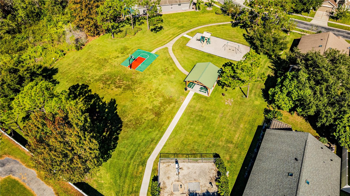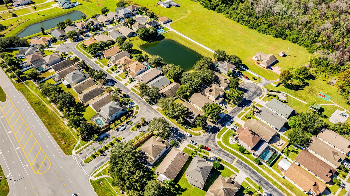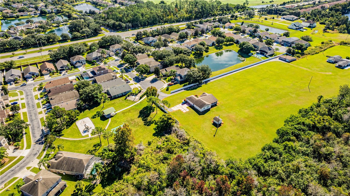9827 Pecky Cypress Way
Brokerage Office: 863-676-0200
9827 Pecky Cypress Way, ORLANDO, FL 32836



- MLS#: O6354622 ( Residential )
- Street Address: 9827 Pecky Cypress Way
- Viewed: 20
- Price: $749,000
- Price sqft: $253
- Waterfront: No
- Year Built: 2003
- Bldg sqft: 2962
- Bedrooms: 3
- Total Baths: 3
- Full Baths: 2
- 1/2 Baths: 1
- Garage / Parking Spaces: 2
- Days On Market: 18
- Additional Information
- Geolocation: 28.4222 / -81.534
- County: ORANGE
- City: ORLANDO
- Zipcode: 32836
- Subdivision: Cypress Chase Ut 01 50 83
- Elementary School: Castleview
- Middle School: Horizon West
- High School: Windermere
- Provided by: TALENT REALTY SOLUTIONS
- Contact: Carlinhos Fregonezi
- 407-910-2020

- DMCA Notice
-
DescriptionSTUNNING home with $70K in owner added improvements! This FULLY FURNISHED 3 bed, 2.5 bath home is tucked away on a quiet cul de sac in the gated Cypress Chase community, offering peaceful pond views. Designed for a luxurious lifestyle, every corner has been thoughtfully enhanced by the owner. Step into a bright floor plan where natural light floods the soaring ceilings and elegant upgrades immediately set the tone. The formal living room was smartly converted into a stylish home office and dedicated dining area, adding both functionality and value. At the heart of the home, the gourmet kitchen impresses with quartz countertops, stainless steel appliances, refinished cabinetry and a charming dinette nook framed by plantation shutters. The spacious family room flows seamlessly to the screened lanai through triple sliding glass doors, blending indoor comfort with outdoor enjoyment. Outside, the fenced backyard is a private retreat, featuring lush landscaping, a brand new summer kitchen, a jacuzzi with a custom deck and an extended paver patio, perfect for entertaining or unwinding with serene pond views. The first floor primary suite offers direct lanai access, a spa style bathroom with a walk in shower, dual vanities and complete privacy. Upstairs, two spacious bedrooms share a full bath, along with a cozy and inviting loft thats already set up as the perfect TV room for movie nights or relaxing with the family. Recent updates include: new flooring & interior/exterior paint, saltwater filtration system, custom wall panels with LED lighting (bedrooms & living room), electric fireplace in the living room, modern light fixtures, upgraded closets, new fence & summer kitchen. Ideally zoned for top rated Windermere schools and just minutes from Disney parks, with easy access to Universal Studios, SeaWorld and I Drive. This home combines valuable upgrades, serene views and prime location. **This property qualifies for a closing cost credit of up to 1% of the loan amount through the Sellers preferred lender.** Schedule your showing Today, this is one you dont want to miss!
Property Location and Similar Properties
Property Features
Appliances
- Convection Oven
- Cooktop
- Dishwasher
- Disposal
- Dryer
- Electric Water Heater
- Microwave
- Refrigerator
- Washer
Home Owners Association Fee
- 250.00
Association Name
- Empire Management - Kim Mastrocola
Association Phone
- 407-770-1748
Carport Spaces
- 0.00
Close Date
- 0000-00-00
Cooling
- Central Air
Country
- US
Covered Spaces
- 0.00
Exterior Features
- Lighting
- Outdoor Kitchen
- Sidewalk
- Sliding Doors
Flooring
- Laminate
- Tile
Furnished
- Furnished
Garage Spaces
- 2.00
Heating
- Central
- Electric
High School
- Windermere High School
Insurance Expense
- 0.00
Interior Features
- Ceiling Fans(s)
- Eat-in Kitchen
- High Ceilings
- Kitchen/Family Room Combo
- L Dining
- Living Room/Dining Room Combo
- Open Floorplan
- Primary Bedroom Main Floor
- Stone Counters
- Thermostat
- Walk-In Closet(s)
Legal Description
- CYPRESS CHASE UT 1 50/83 LOT 14
Levels
- Two
Living Area
- 2285.00
Middle School
- Horizon West Middle School
Area Major
- 32836 - Orlando/Dr. Phillips/Bay Vista
Net Operating Income
- 0.00
Occupant Type
- Owner
Open Parking Spaces
- 0.00
Other Expense
- 0.00
Parcel Number
- 05-24-28-1642-00-140
Parking Features
- Driveway
- Garage Door Opener
Pets Allowed
- Yes
Property Type
- Residential
Roof
- Shingle
School Elementary
- Castleview Elementary
Sewer
- Public Sewer
Tax Year
- 2024
Township
- 24
Utilities
- Electricity Connected
- Natural Gas Connected
- Sewer Connected
- Water Connected
Views
- 20
Virtual Tour Url
- https://www.propertypanorama.com/instaview/stellar/O6354622
Water Source
- Public
Year Built
- 2003
Zoning Code
- P-D

- Legacy Real Estate Center Inc
- Dedicated to You! Dedicated to Results!
- 863.676.0200
- dolores@legacyrealestatecenter.com

