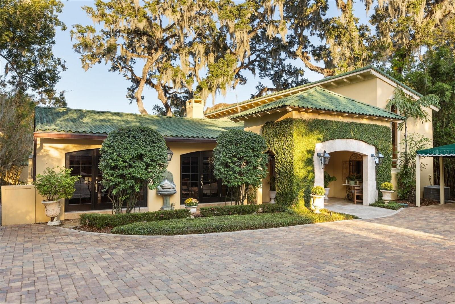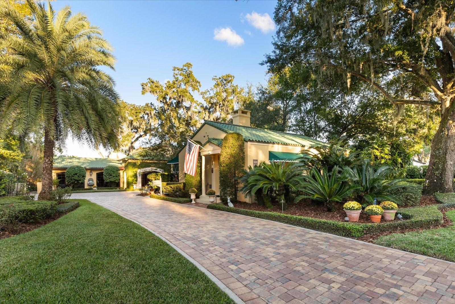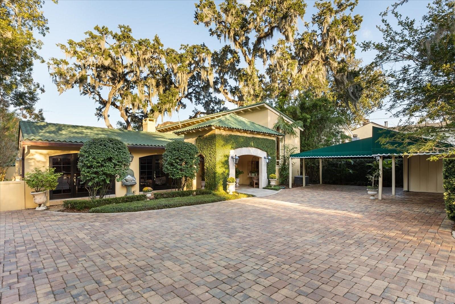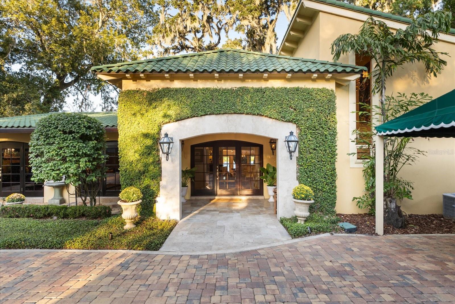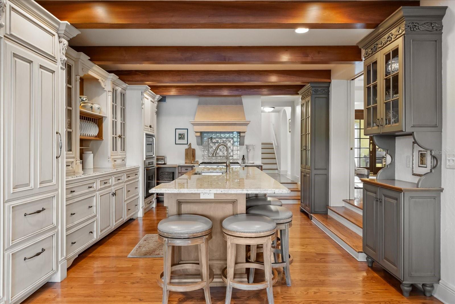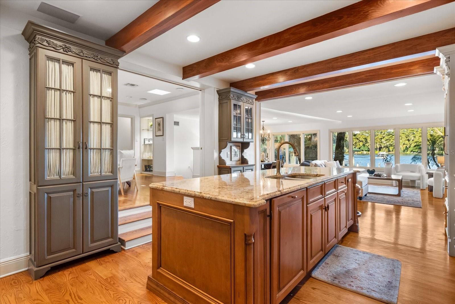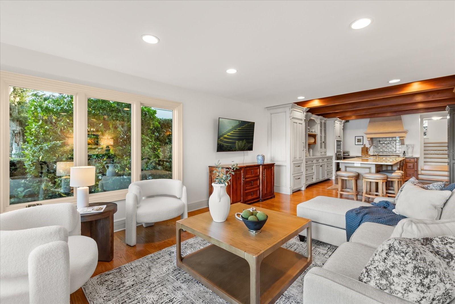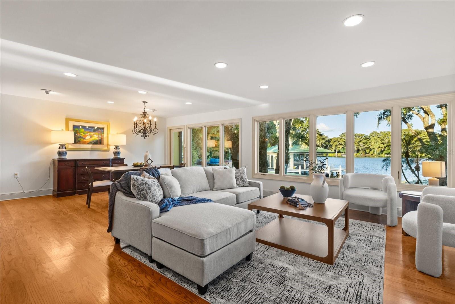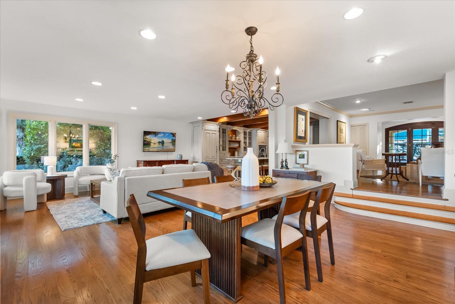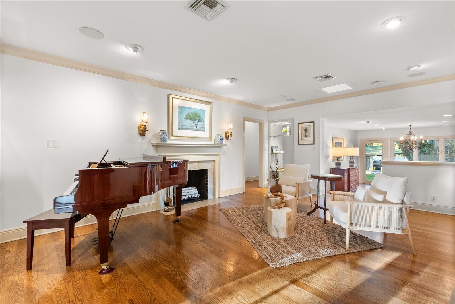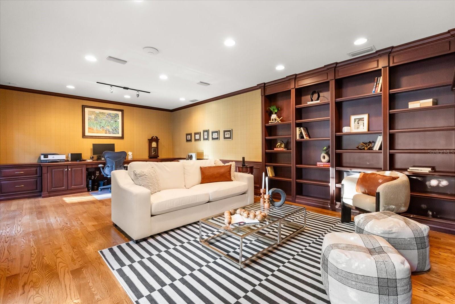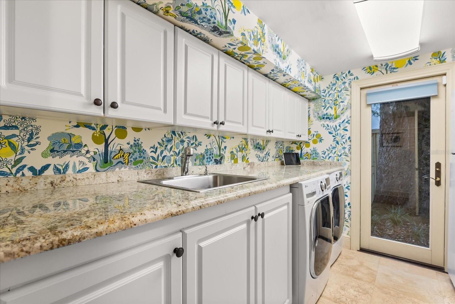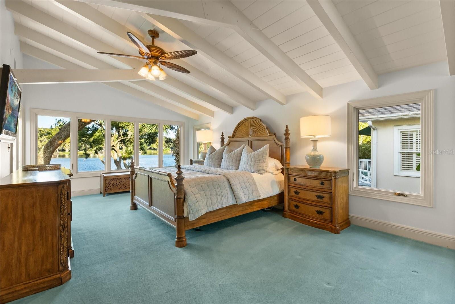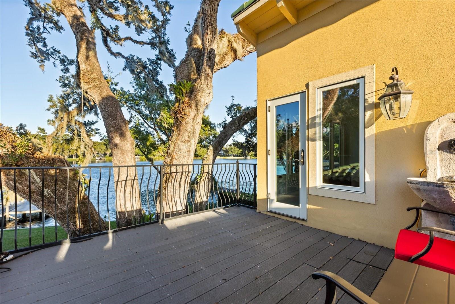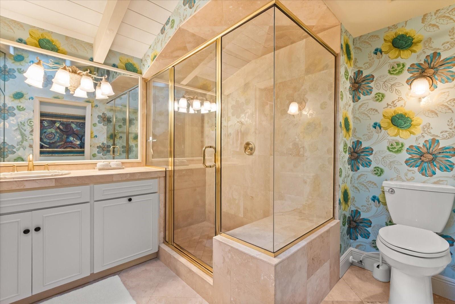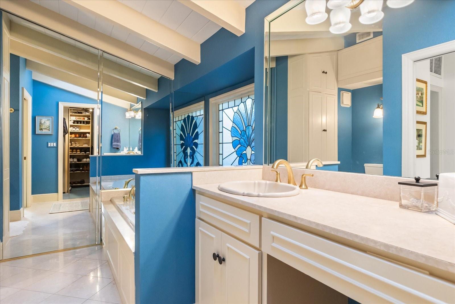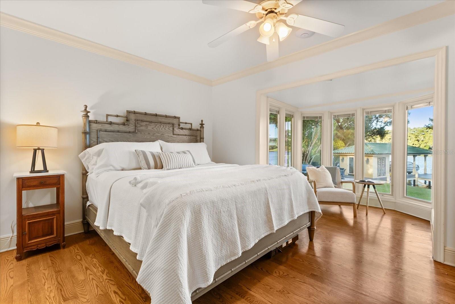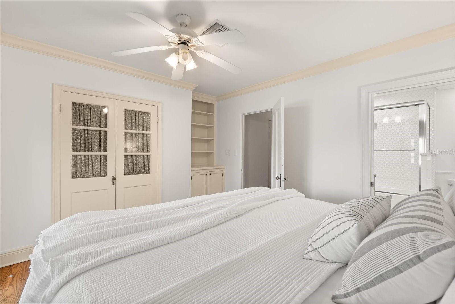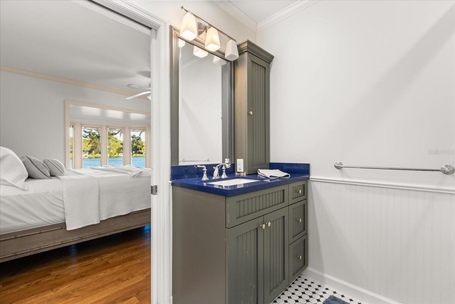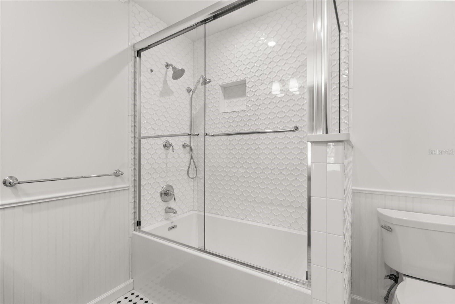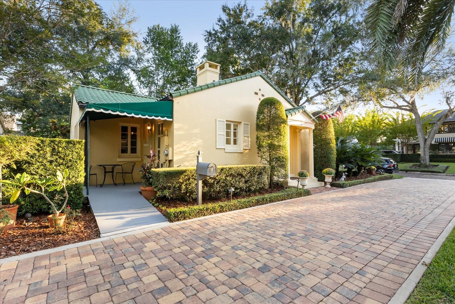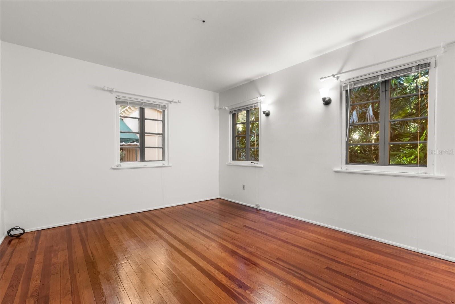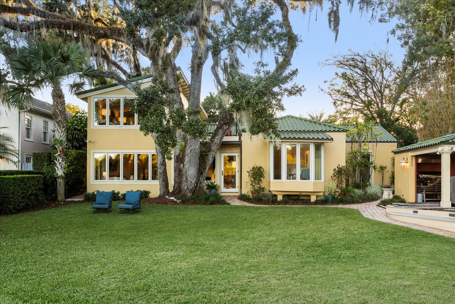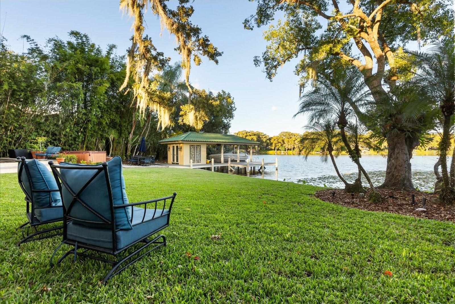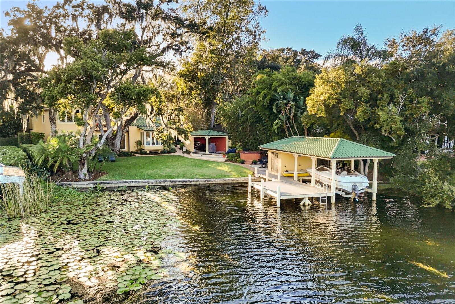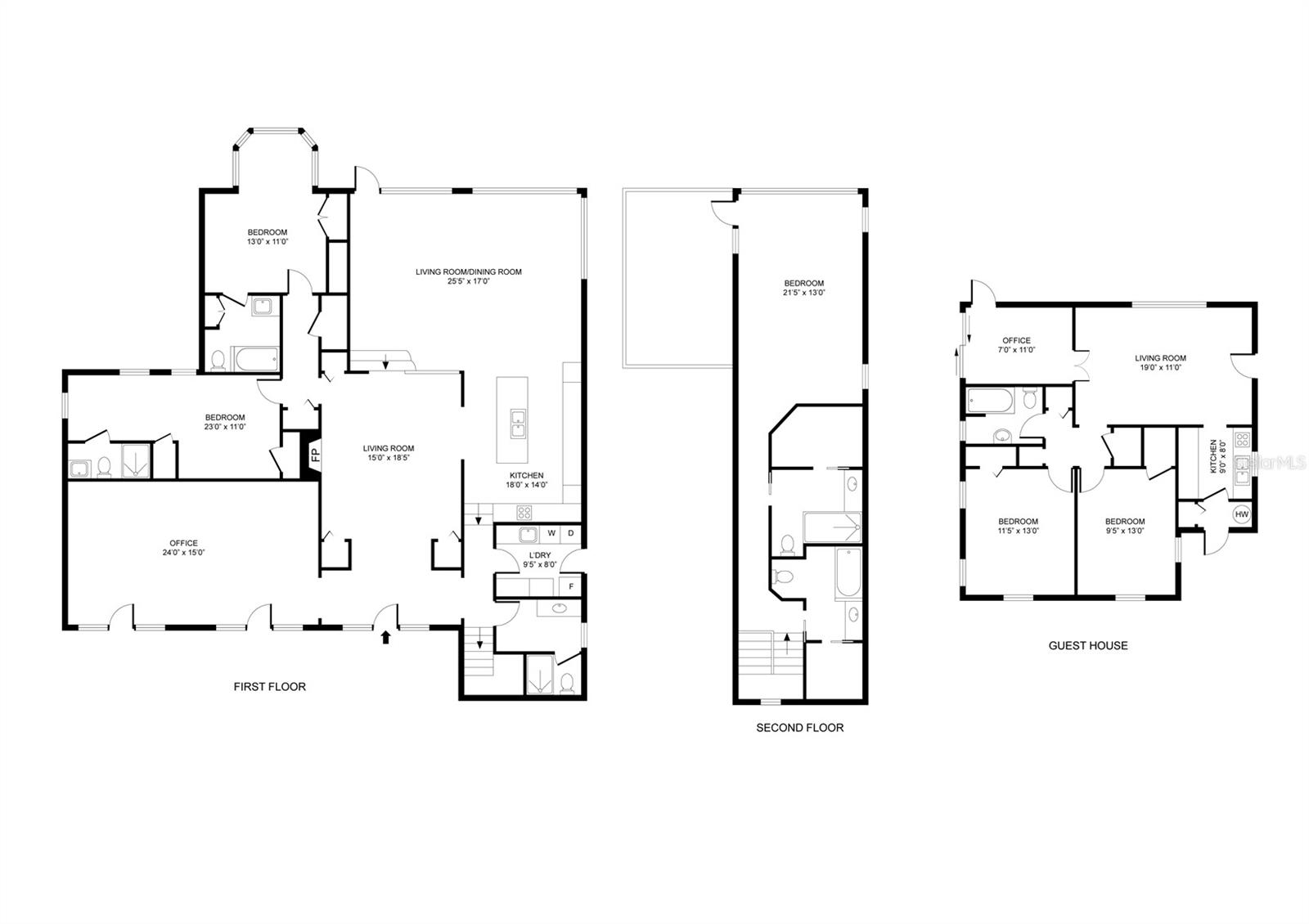516 Henkel Circle
Brokerage Office: 863-676-0200
516 Henkel Circle, WINTER PARK, FL 32789



- MLS#: O6355103 ( Residential )
- Street Address: 516 Henkel Circle
- Viewed: 113
- Price: $3,499,000
- Price sqft: $737
- Waterfront: Yes
- Wateraccess: Yes
- Waterfront Type: Lake Front,Lake Privileges
- Year Built: 1940
- Bldg sqft: 4749
- Bedrooms: 5
- Total Baths: 6
- Full Baths: 6
- Garage / Parking Spaces: 3
- Days On Market: 76
- Acreage: 1.32 acres
- Additional Information
- Geolocation: 28.5964 / -81.3395
- County: ORANGE
- City: WINTER PARK
- Zipcode: 32789
- Subdivision: Thomas M Henkels Add
- Elementary School: Brookshire Elem
- Middle School: Glenridge Middle
- High School: Winter Park High
- Provided by: KELLER WILLIAMS WINTER PARK
- Contact: Morgan Seefried
- 407-545-6430

- DMCA Notice
-
DescriptionThis beautiful Mediterranean style home offers a rare opportunity for prime waterfront living on Lake Mizell, part of the highly sought out after Winter Park Chain of Lakes. The property is just a short walk or drive to Park Avenues restaurants, boutiques, and local attractions. The main home features three bedrooms and five bathrooms, each bedroom offering its own en suite bathroom. A separate guest house (ADU) provides an additional 932 square feet with two bedrooms, one bathroom, newly refinished original hardwood floors, fresh paint and a wood burning fireplace perfect for guests or extended family. Inside the main residence, youll find solid wood and travertine flooring throughout the first floor, surround sound speakers, a wood burning fireplace and freshly painted interiors. The living room features large windows overlooking the lake, with an open floor plan that flows seamlessly into the dining room and kitchen. The gourmet kitchen showcases a beamed ceiling, Busby custom three tone cabinetry with granite countertops, a six burner gas cooktop, and a built in ice maker. The dining area offers easy access to the outdoor entertaining spaces, perfect for enjoying lakeside gatherings. The primary suite occupies the entire second level, offering dual bathrooms, individual walk in closets, and a private balcony with unobstructed lake views. Additional features include an inviting office/den with french doors and custom built ins, as well as a spacious laundry room with ample cabinetry, a 120 bottle wine fridge, and a secondary refrigerator for added convenience. An expansive paver driveway leads to covered parking that accommodates up to three vehicles. Traditional gas lanterns and built in landscape lighting enhance the homes Mediterranean charm and highlight its mature, manicured grounds. Outdoor living is the centerpiece of this property, featuring durable composite board decking, a summer kitchen with an infrared grill, and a hot tub for relaxing and entertaining. Enjoy multiple inviting seating areas with stunning east facing lake views. The private boat dock includes a storage closet, boat lift, and the boat itself is included. This home offers relaxed luxury and timeless lakefront living in one of Winter Parks most desirable neighborhoods.
Property Location and Similar Properties
Property Features
Waterfront Description
- Lake Front
- Lake Privileges
Appliances
- Built-In Oven
- Cooktop
- Dishwasher
- Disposal
- Dryer
- Exhaust Fan
- Microwave
- Range
- Refrigerator
- Washer
- Wine Refrigerator
Home Owners Association Fee
- 0.00
Carport Spaces
- 3.00
Close Date
- 0000-00-00
Cooling
- Central Air
Country
- US
Covered Spaces
- 0.00
Exterior Features
- Awning(s)
- French Doors
- Lighting
- Outdoor Grill
- Outdoor Kitchen
- Private Mailbox
- Rain Gutters
- Sauna
- Sidewalk
Fencing
- Wood
Flooring
- Carpet
- Travertine
- Wood
Garage Spaces
- 0.00
Heating
- Natural Gas
High School
- Winter Park High
Insurance Expense
- 0.00
Interior Features
- Crown Molding
- Eat-in Kitchen
- Kitchen/Family Room Combo
- Living Room/Dining Room Combo
- Open Floorplan
- PrimaryBedroom Upstairs
- Solid Wood Cabinets
- Stone Counters
- Vaulted Ceiling(s)
- Walk-In Closet(s)
- Window Treatments
Legal Description
- THOMAS M HENKELS ADDITION F/61 LOT 3 & SELY 2 FT OF LOT C DR R F HOTARD REPLAT K/55 & THAT PART OF OCCUPIED PLATTED LAKELYING NORTHEASTERLY OF SAID LOT
Levels
- Two
Living Area
- 4143.00
Lot Features
- Landscaped
- Oversized Lot
- Sidewalk
- Street Brick
Middle School
- Glenridge Middle
Area Major
- 32789 - Winter Park
Net Operating Income
- 0.00
Occupant Type
- Owner
Open Parking Spaces
- 0.00
Other Expense
- 0.00
Other Structures
- Boat House
- Guest House
- Outdoor Kitchen
- Storage
Parcel Number
- 08-22-30-3488-00-030
Parking Features
- Covered
- Driveway
Property Type
- Residential
Roof
- Tile
School Elementary
- Brookshire Elem
Sewer
- Public Sewer
Style
- Mediterranean
Tax Year
- 2024
Township
- 22
Utilities
- Cable Connected
- Electricity Connected
- Natural Gas Connected
- Sewer Connected
- Water Connected
View
- Water
Views
- 113
Virtual Tour Url
- https://www.propertypanorama.com/instaview/stellar/O6355103
Water Source
- Canal/Lake For Irrigation
- Public
Year Built
- 1940
Zoning Code
- R-1AAA

- Legacy Real Estate Center Inc
- Dedicated to You! Dedicated to Results!
- 863.676.0200
- dolores@legacyrealestatecenter.com

