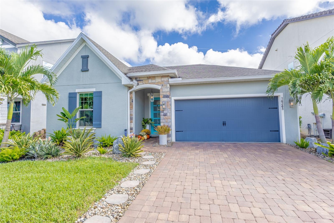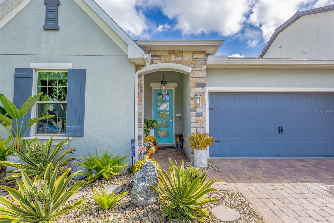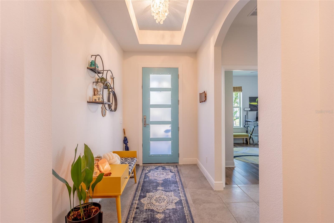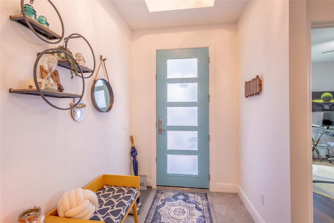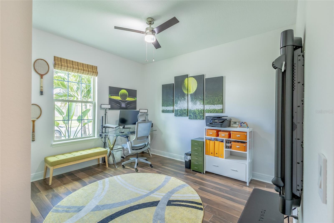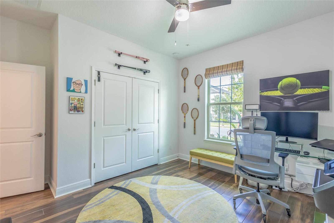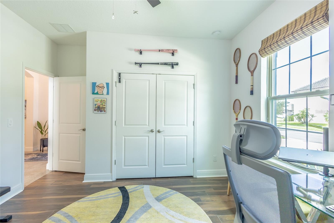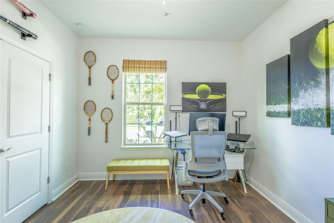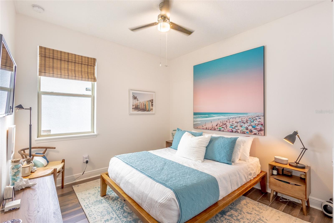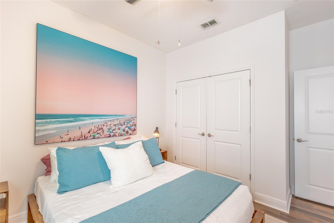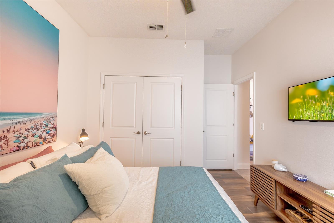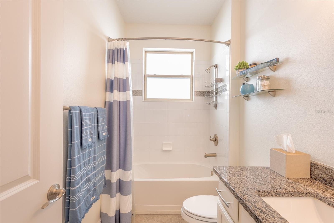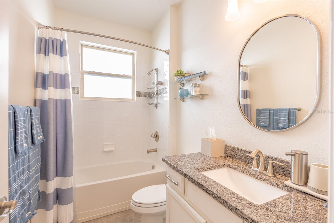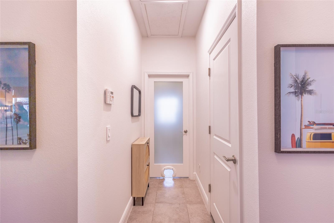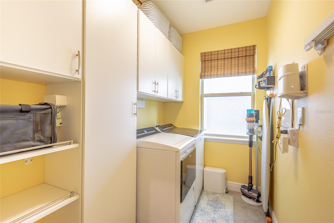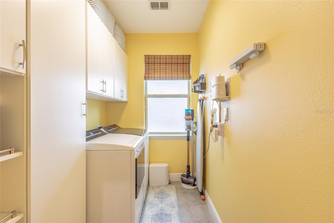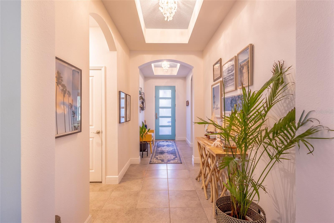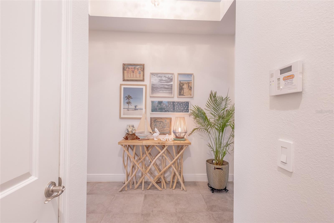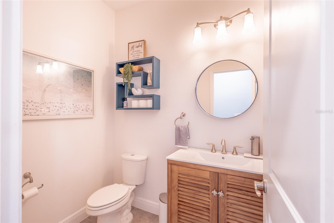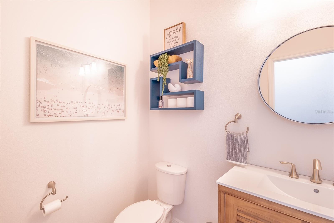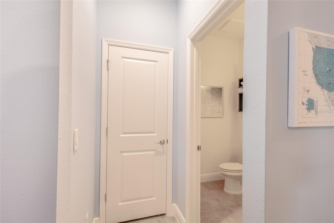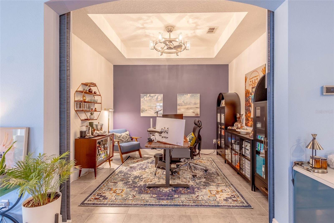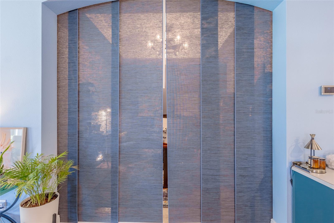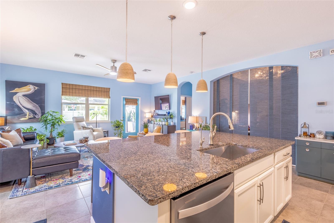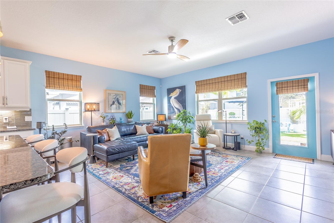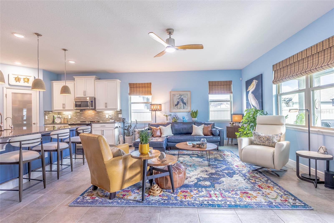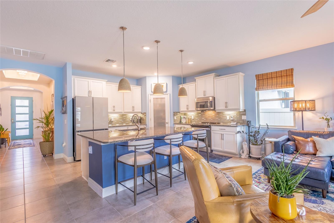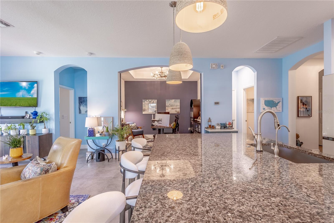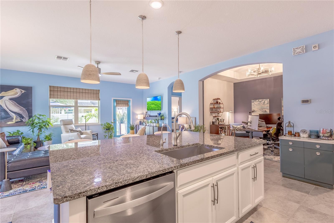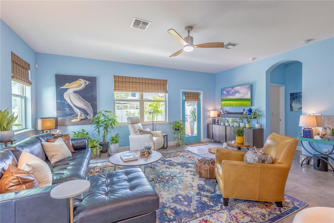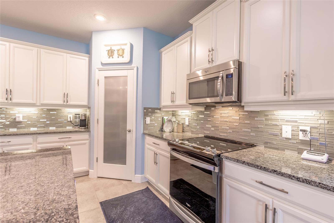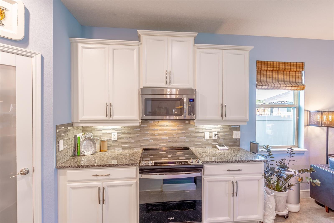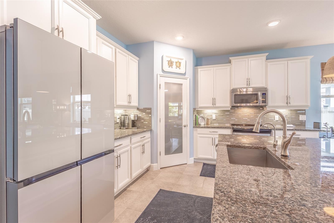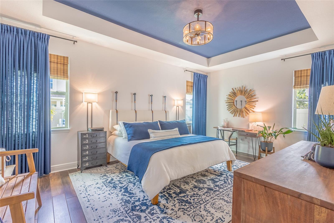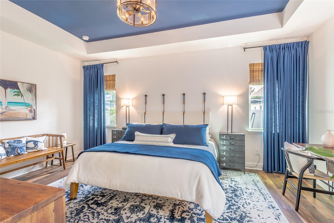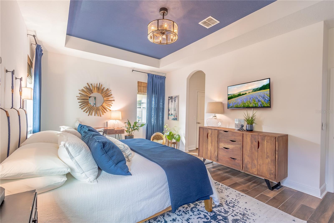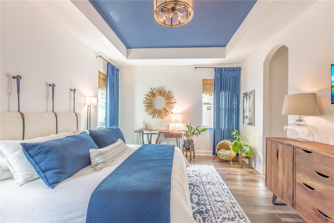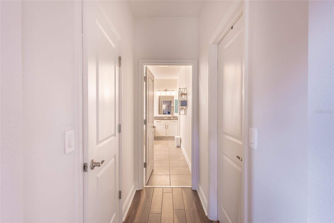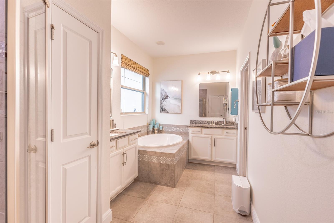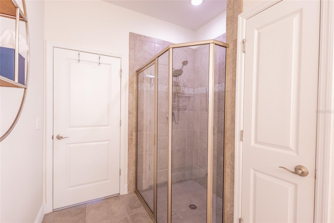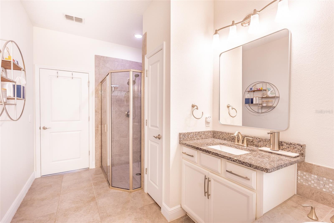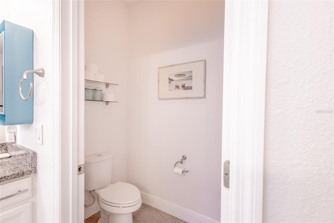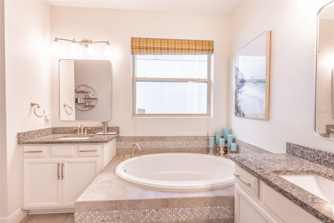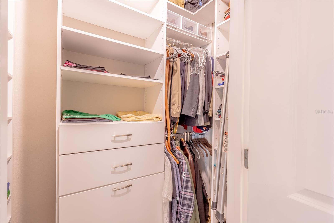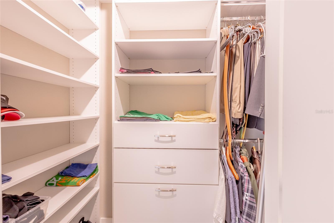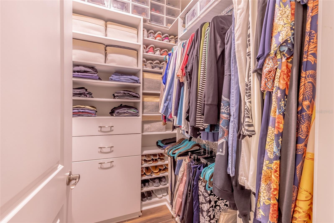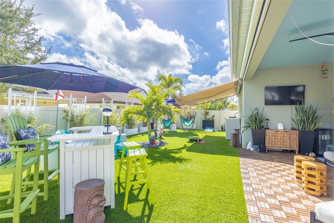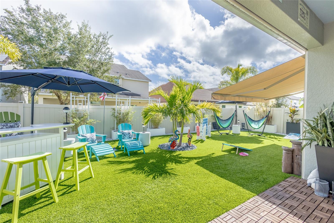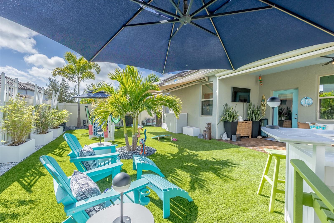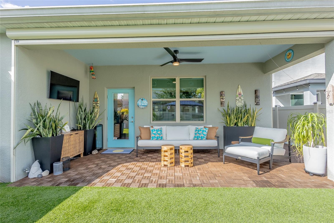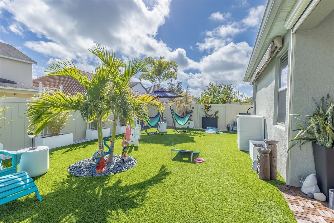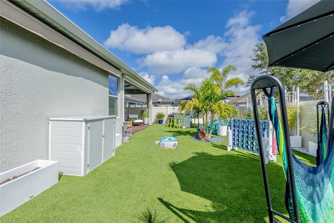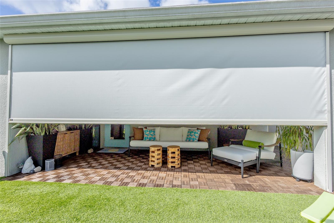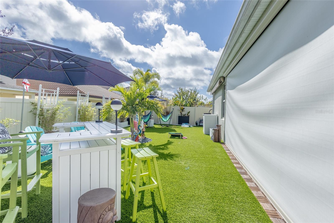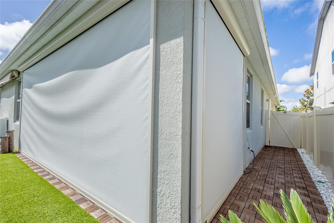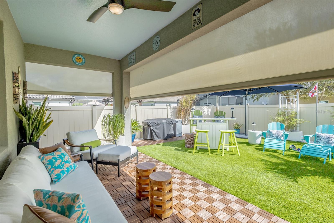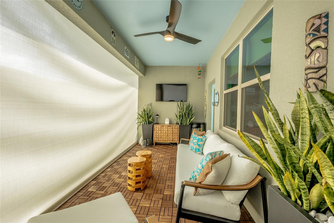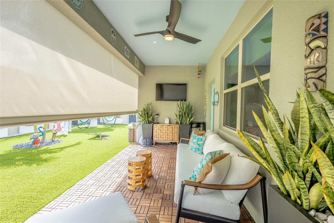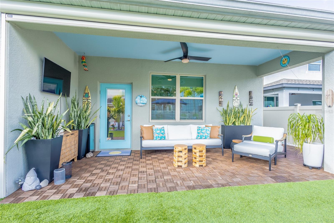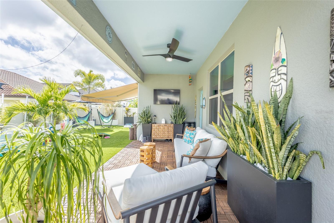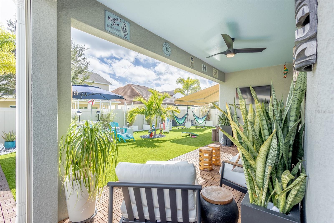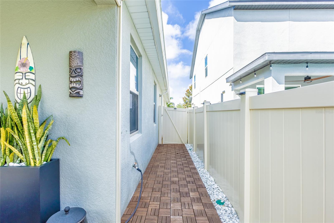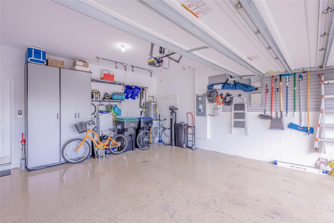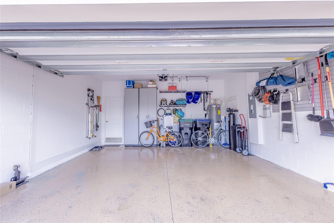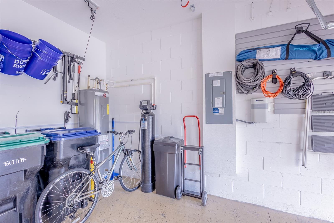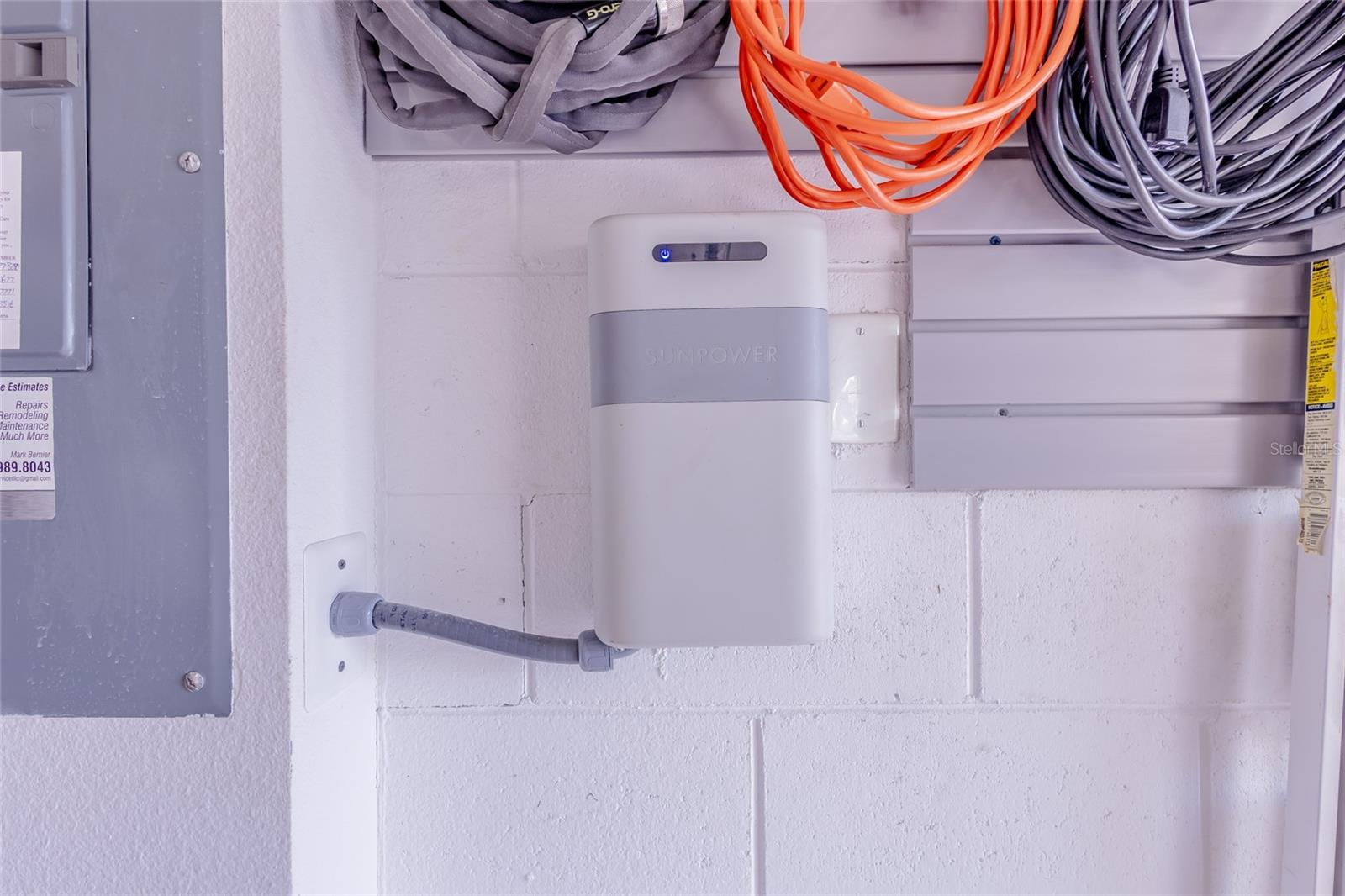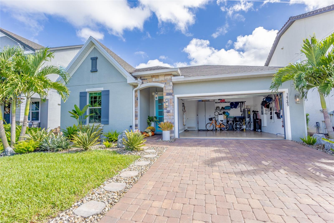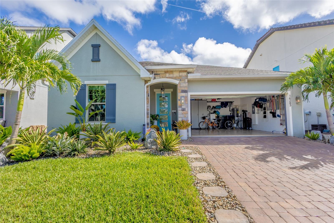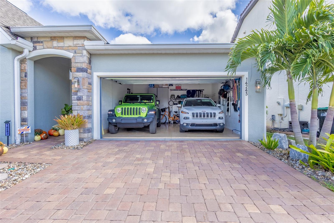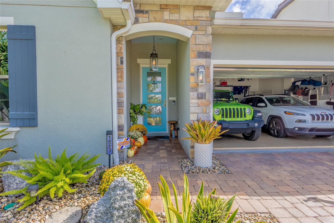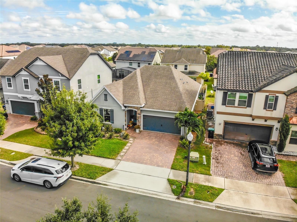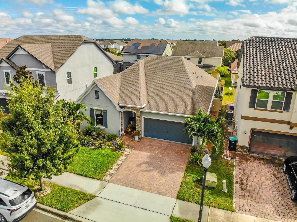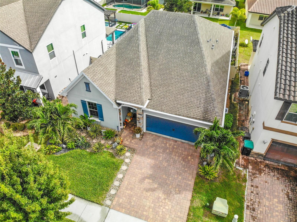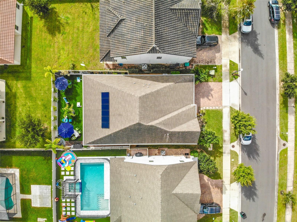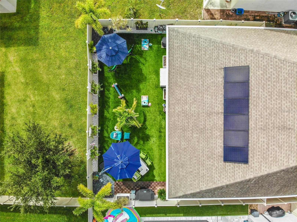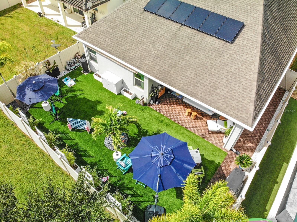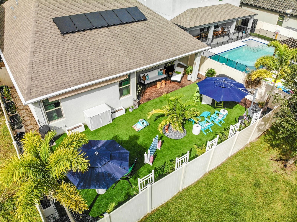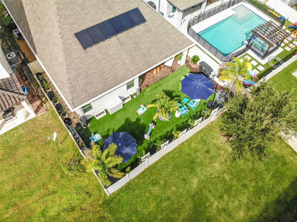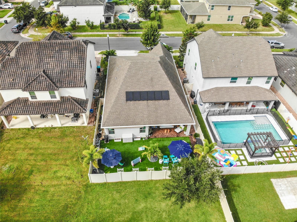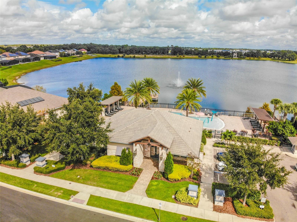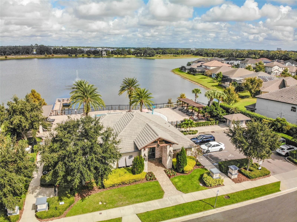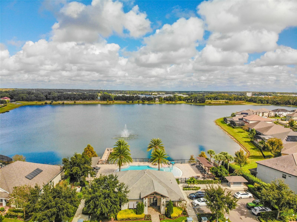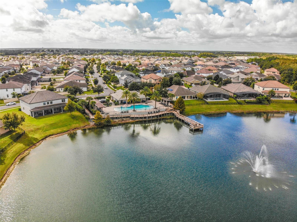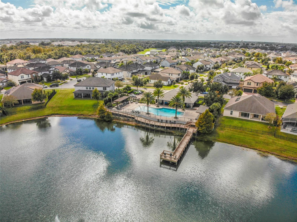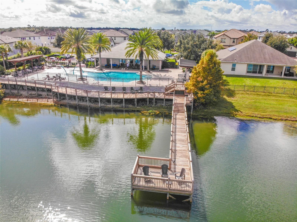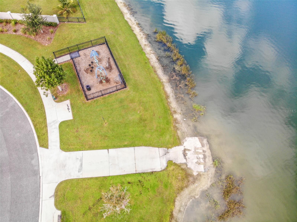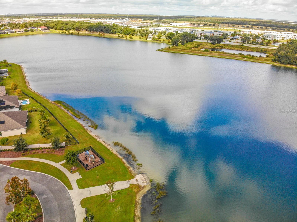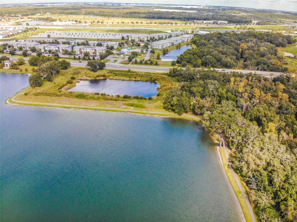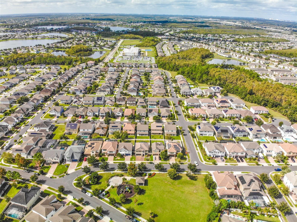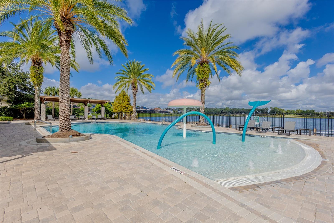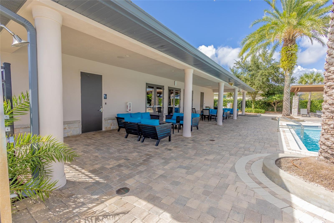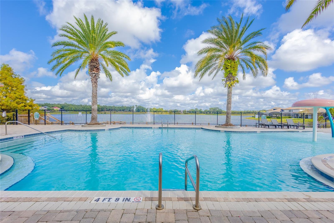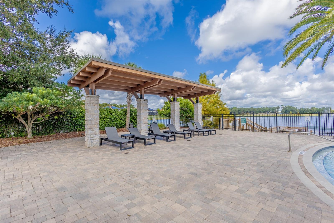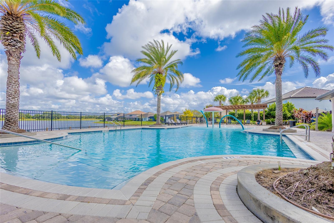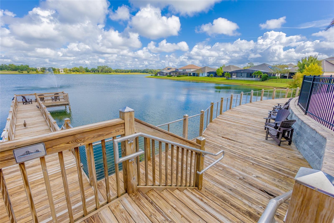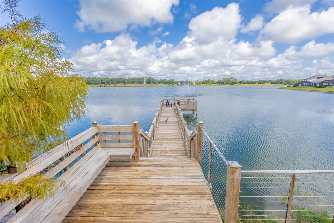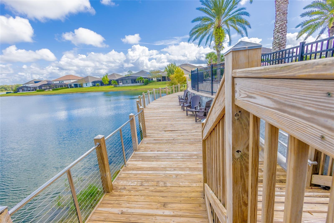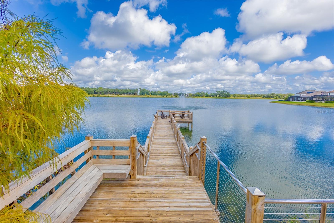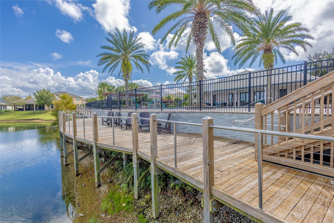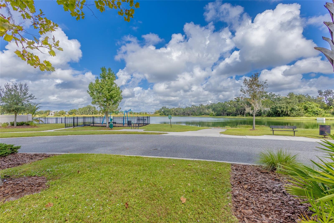14243 Holly Pond Court
Brokerage Office: 863-676-0200
14243 Holly Pond Court, ORLANDO, FL 32824



- MLS#: O6355267 ( Residential )
- Street Address: 14243 Holly Pond Court
- Viewed: 3
- Price: $549,900
- Price sqft: $209
- Waterfront: No
- Year Built: 2017
- Bldg sqft: 2636
- Bedrooms: 3
- Total Baths: 3
- Full Baths: 2
- 1/2 Baths: 1
- Garage / Parking Spaces: 2
- Days On Market: 4
- Additional Information
- Geolocation: 28.3574 / -81.3233
- County: ORANGE
- City: ORLANDO
- Zipcode: 32824
- Subdivision: Lake Preserve Ph 1
- Elementary School: Stonewyck Elementary
- Middle School: South Creek Middle
- High School: Cypress Creek High
- Provided by: GILLISPIE TEAM REAL ESTATE BUY AND DESIGN LLC
- Contact: Chris Gillispie
- 407-632-3836

- DMCA Notice
-
DescriptionARE YOU LOOKING FOR A BACKYARD OASIS FOR ENTERTAINING with a sense of calm that sets it apart from other homes? The backyard is an entertainers paradise. Play games on the perfectly manicured turf while the palm trees create a private tropical escape. The retractable awning and lanai screens provide shade and comfort year round, making this space ideal for gatherings, relaxation, or outdoor dining, this one offers a true backyard retreat. Professionally designed landscaping creates an immediate impression as you arrive, blending color, texture, and symmetry that make the home stand out day and night. An 8 foot modern glass insert entry door fills the foyer with natural light and sets the tone for whats insidea bright, open home designed for comfort, connection, and effortless living. This 3 bedroom, 2.5 bath + flex space home offers 2,029 square feet of air conditioned living space plus a 200 square foot screened lanai on a 5,662 square foot lot. Tile flooring extends throughout the entire home, with newer wood look tile installed in all bedrooms in 2023 for a warm, cohesive finish. Inside, a fresh, modern feel comes from newly painted kitchen and bathroom cabinetry, soft close drawers and doors throughout, and updated lighting and ceiling fans in every room. The kitchen features 42 inch cabinets, ample counter space, and a large island that seamlessly connects to the dining and living areasperfect for both everyday living and entertaining. Recent upgrades include a new HVAC system (2022), new kitchen & laundry appliances (2022/2024), and custom organization systems (2023) throughout the homecovering both primary closets, the pantry, laundry room, and garage. The garage also features a durable epoxy floor, creating a clean and functional extension of the home. Energy efficient features such as LED lighting, Low E windows, and a whole home water softener filtration system and osmosis system added in 2020, keep the home comfortable and cost efficient year round. With tile flooring throughout, no maintenance turf, and lush tropical landscaping, this home delivers authentic low maintenance Florida living. The home comes with a paid in full whole house solar system. Lake Preserve residents enjoy a walking trail around the lake, a resort style pool with a splash pad, a clubhouse, a playground, a boardwalk, private boat launch and so much more and convenient access to major highways, the USTA, the Orlando VA Medical Center, Medical City, and Orlando International Airport. Ideally situated on a quiet interior street, this home pairs privacy with proximityjust minutes from MCO, Lake Nona Town Center, and the highly anticipated Lake Nona West, opening in 2026, featuring Target, Home Sense, Total Wine & More, and several new restaurants. Experience the best of Lake Nona living in a home that blends thoughtful upgrades, modern comfort, and effortless style. This home is well cared for, and it stands out in Lake Preserve. Schedule your showing today before this one is gone.
Property Location and Similar Properties
Property Features
Appliances
- Cooktop
- Dishwasher
- Disposal
- Dryer
- Exhaust Fan
- Microwave
- Refrigerator
- Washer
- Water Softener
Association Amenities
- Clubhouse
- Park
- Playground
- Pool
- Trail(s)
Home Owners Association Fee
- 350.00
Home Owners Association Fee Includes
- Pool
- Recreational Facilities
Association Name
- Southwest Management/Juan
Association Phone
- 407-656-1081
Builder Model
- The Ranch Bailey
Builder Name
- Meritage Homes
Carport Spaces
- 0.00
Close Date
- 0000-00-00
Cooling
- Central Air
Country
- US
Covered Spaces
- 0.00
Exterior Features
- Awning(s)
- Lighting
- Shade Shutter(s)
- Sliding Doors
Fencing
- Fenced
- Vinyl
Flooring
- Ceramic Tile
Furnished
- Unfurnished
Garage Spaces
- 2.00
Green Energy Efficient
- Water Heater
Heating
- Central
High School
- Cypress Creek High
Insurance Expense
- 0.00
Interior Features
- Attic Ventilator
- Ceiling Fans(s)
- High Ceilings
- Kitchen/Family Room Combo
- Open Floorplan
- Primary Bedroom Main Floor
- Split Bedroom
- Stone Counters
- Tray Ceiling(s)
- Walk-In Closet(s)
- Window Treatments
Legal Description
- LAKE PRESERVE - PHASE 1 82/139 LOT 90
Levels
- One
Living Area
- 2029.00
Lot Features
- Landscaped
- Level
- Sidewalk
- Paved
Middle School
- South Creek Middle
Area Major
- 32824 - Orlando/Taft / Meadow woods
Net Operating Income
- 0.00
Occupant Type
- Owner
Open Parking Spaces
- 0.00
Other Expense
- 0.00
Other Structures
- Other
Parcel Number
- 33-24-30-4957-00-900
Parking Features
- Driveway
- Garage Door Opener
Pets Allowed
- Cats OK
- Dogs OK
- Yes
Possession
- Close Of Escrow
Property Type
- Residential
Roof
- Shingle
School Elementary
- Stonewyck Elementary
Sewer
- Public Sewer
Style
- Contemporary
Tax Year
- 2024
Township
- 24
Utilities
- BB/HS Internet Available
- Cable Connected
- Electricity Connected
- Public
- Sewer Connected
- Sprinkler Recycled
- Water Connected
Virtual Tour Url
- https://www.propertypanorama.com/instaview/stellar/O6355267
Water Source
- Public
Year Built
- 2017
Zoning Code
- P-D

- Legacy Real Estate Center Inc
- Dedicated to You! Dedicated to Results!
- 863.676.0200
- dolores@legacyrealestatecenter.com

