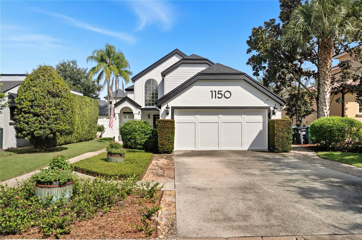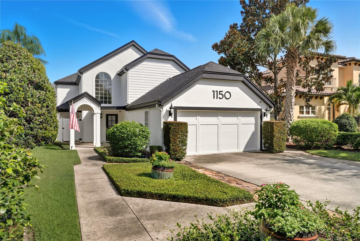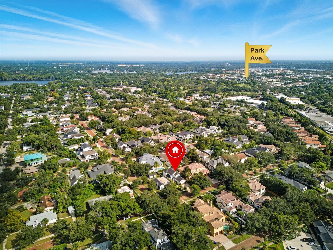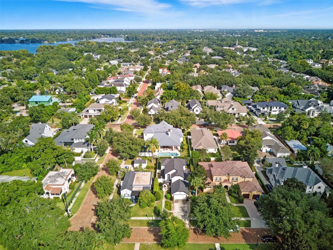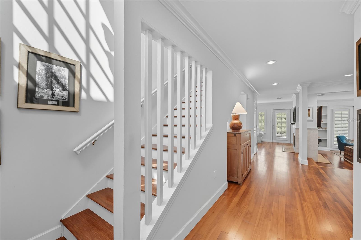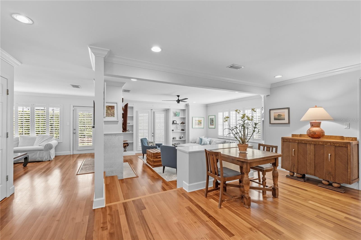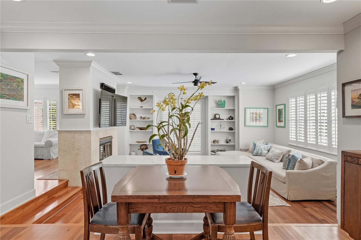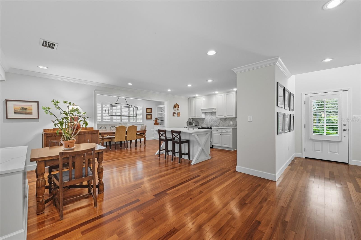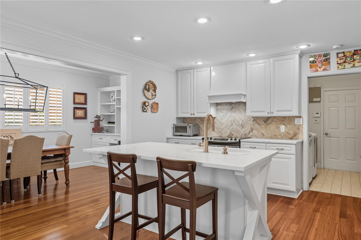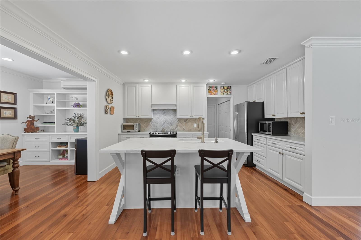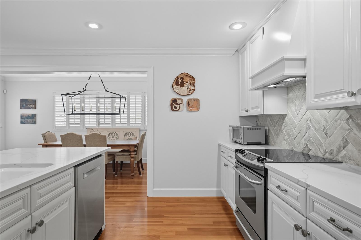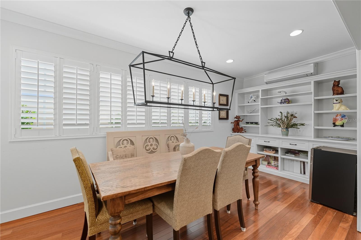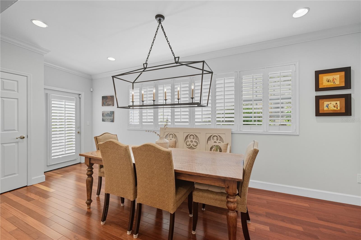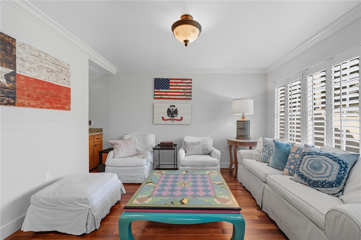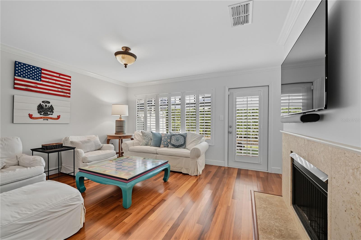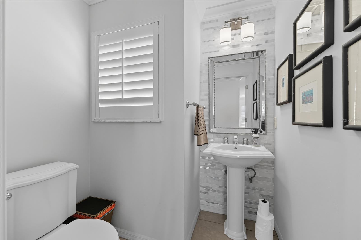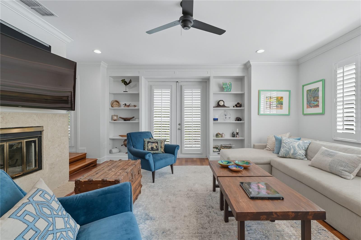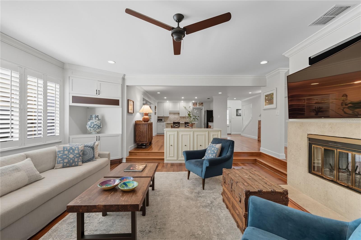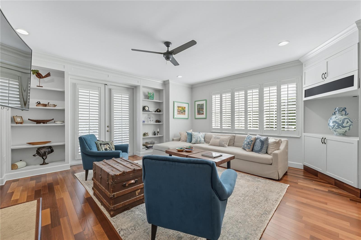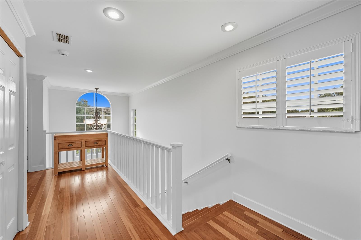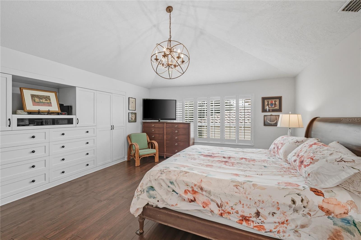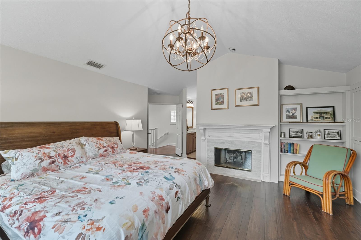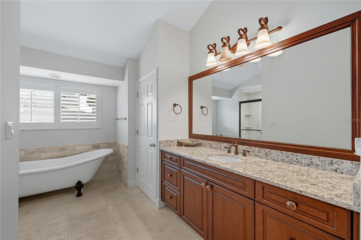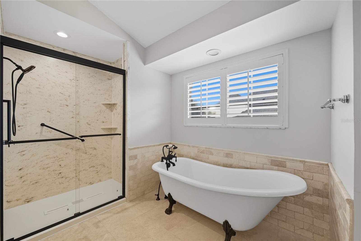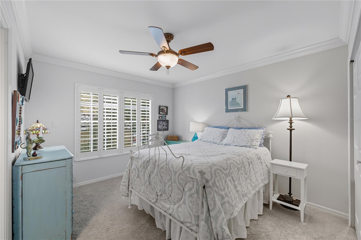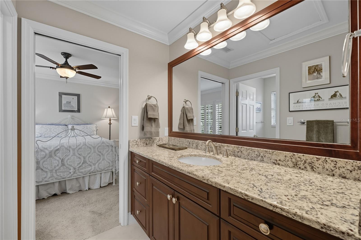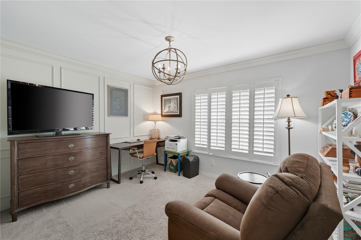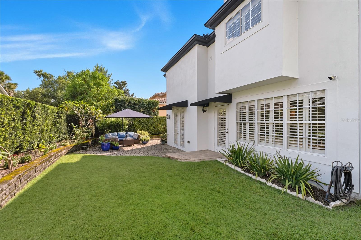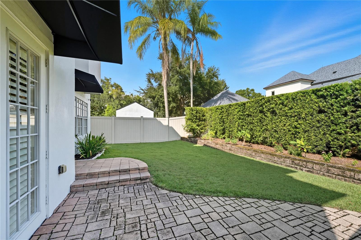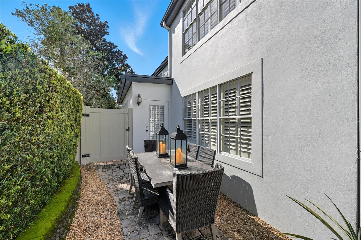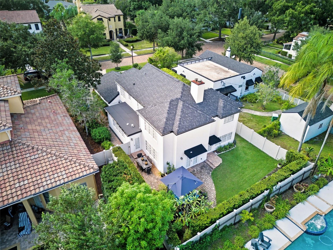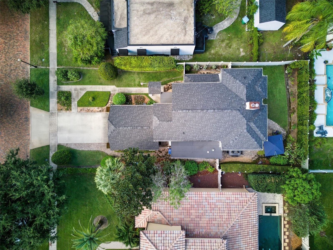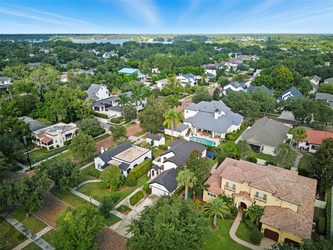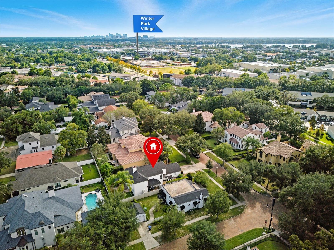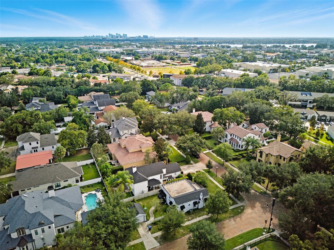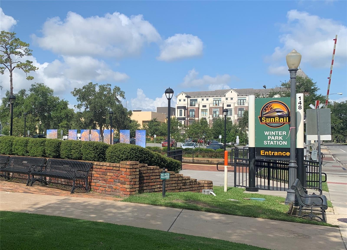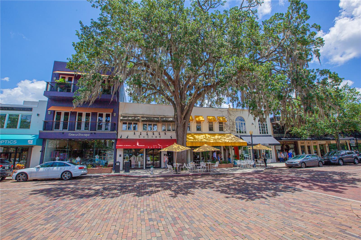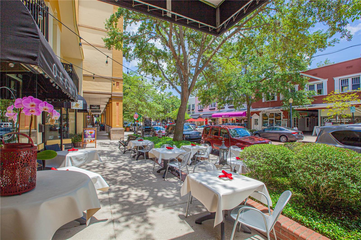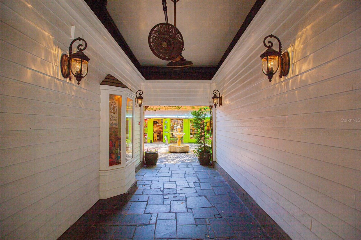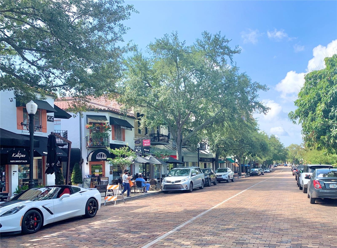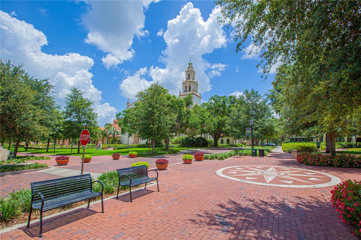1150 Kenwood Avenue
Brokerage Office: 863-676-0200
1150 Kenwood Avenue, WINTER PARK, FL 32789



- MLS#: O6355666 ( Residential )
- Street Address: 1150 Kenwood Avenue
- Viewed: 76
- Price: $1,140,000
- Price sqft: $363
- Waterfront: No
- Year Built: 1988
- Bldg sqft: 3138
- Bedrooms: 3
- Total Baths: 3
- Full Baths: 2
- 1/2 Baths: 1
- Garage / Parking Spaces: 2
- Days On Market: 73
- Additional Information
- Geolocation: 28.6089 / -81.3603
- County: ORANGE
- City: WINTER PARK
- Zipcode: 32789
- Subdivision: Dixie Terrace
- Elementary School: Lakemont Elem
- Middle School: Maitland
- High School: Winter Park
- Provided by: PREMIER SOTHEBY'S INTL. REALTY
- Contact: JJ Mackle
- 407-644-3295

- DMCA Notice
-
DescriptionNestled in the heart of Winter Park, this exquisite 3 bedroom, 2.5 bath residence offers 2,557 square feet of beautifully designed living space along with a spacious 2 car garage. Situated on a charming, tree lined brick street just minutes from Park Avenue, the homes first level includes a welcoming living room, versatile bonus/flex space, dining room with built ins, a well appointed kitchen, and a laundry room with ample storage.The centrally located designer kitchen features a herringbone tile backsplash, custom wood wrapped hood, decorative island, and an adjacent dining room with a built in buffet. A double sided wood burning fireplace serves as a striking centerpiece, separating a flexible space with a wet bar from the spacious living room, which offers built in cabinetry and French doors leading to the manicured backyard. The second level features the primary suite and two additional guest bedrooms. The primary suite impresses with vaulted ceilings, a wood burning fireplace, a wall of custom built ins offering abundant closet storage. The luxurious en suite bath includes a walk in closet, dual vanities, a freestanding clawfoot soaking tub, and a walk in shower with a seamless glass enclosure. The two additional bedrooms share a Jack and Jill updated bathroom. The vinyl fenced backyard with mature landscaping and a brick paver patio is perfect for outdoor entertaining. Additional features: 2024 roof, Rheem 80 gallon electric water heater (2008), Carrier heat pump AC system (2011). 2024 exterior paint, seamless gutters, garage door and opener. Located within close proximity to the golf course, Winter Park Village, and Park Avenue, this home offers direct access to upscale shopping, dining, art galleries, and cultural events in a vibrant, historic setting. Zoned for A rated schools and offering convenient access to major roadways, this residence provides an exceptional blend of style, comfort, and location in one of Winter Parks most desirable neighborhoods.
Property Location and Similar Properties
Property Features
Appliances
- Dishwasher
- Disposal
- Dryer
- Electric Water Heater
- Range
- Range Hood
- Refrigerator
- Washer
Home Owners Association Fee
- 0.00
Carport Spaces
- 0.00
Close Date
- 0000-00-00
Cooling
- Central Air
Country
- US
Covered Spaces
- 0.00
Exterior Features
- French Doors
- Rain Barrel/Cistern(s)
- Rain Gutters
- Sidewalk
Fencing
- Fenced
Flooring
- Carpet
- Travertine
- Wood
Furnished
- Partially
Garage Spaces
- 2.00
Heating
- Electric
- Heat Pump
High School
- Winter Park High
Insurance Expense
- 0.00
Interior Features
- Built-in Features
- Ceiling Fans(s)
- Eat-in Kitchen
- High Ceilings
- Kitchen/Family Room Combo
- PrimaryBedroom Upstairs
- Stone Counters
- Walk-In Closet(s)
Legal Description
- DIXIE TERRACE L/133 LOT 19 BLK E
Levels
- Two
Living Area
- 2557.00
Lot Features
- City Limits
- Sidewalk
- Street Brick
Middle School
- Maitland Middle
Area Major
- 32789 - Winter Park
Net Operating Income
- 0.00
Occupant Type
- Vacant
Open Parking Spaces
- 0.00
Other Expense
- 0.00
Parcel Number
- 06-22-30-2108-05-190
Parking Features
- Driveway
Pets Allowed
- Yes
Property Type
- Residential
Roof
- Shingle
School Elementary
- Lakemont Elem
Sewer
- Public Sewer
Tax Year
- 2025
Township
- 22
Utilities
- Cable Connected
- Electricity Connected
Views
- 76
Virtual Tour Url
- https://listings.meetjrp.com/video/uUTP02uPwnUEDqh3IvvM01yiGYOYy5YWxPmLiFaNqEQrw
Water Source
- Public
Year Built
- 1988
Zoning Code
- R-1A

- Legacy Real Estate Center Inc
- Dedicated to You! Dedicated to Results!
- 863.676.0200
- dolores@legacyrealestatecenter.com

