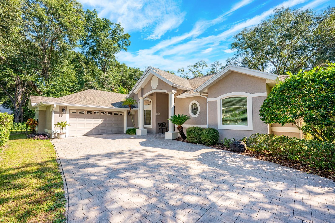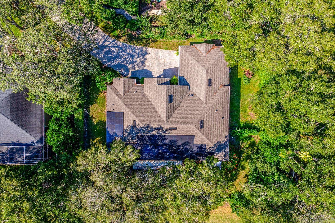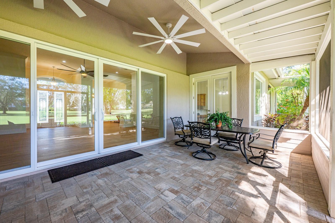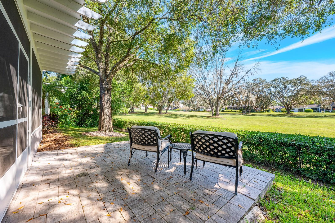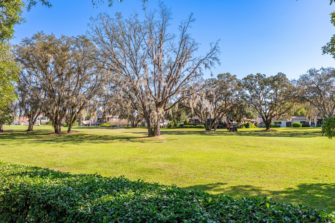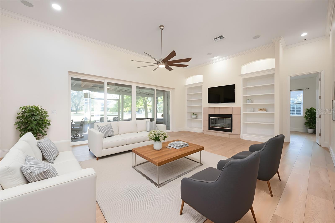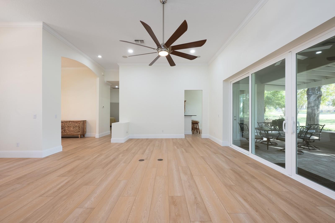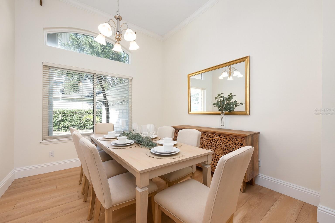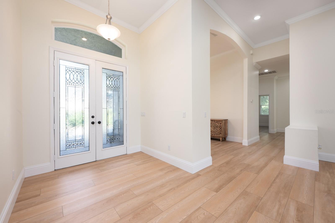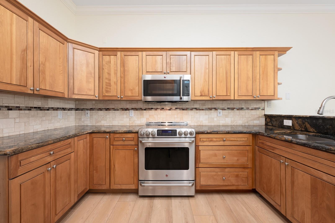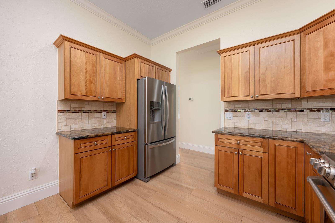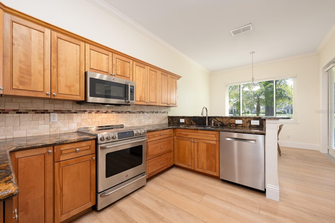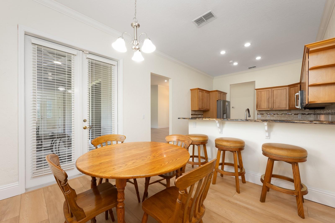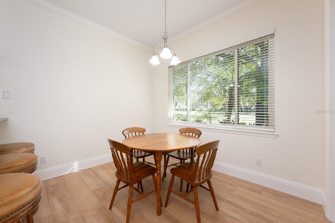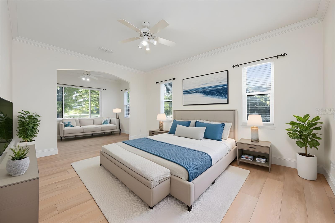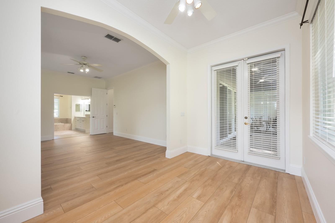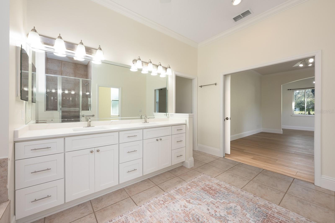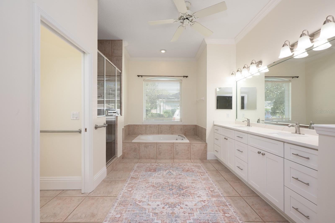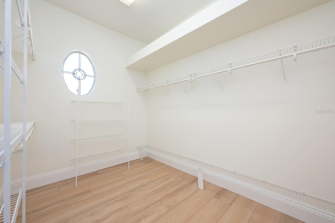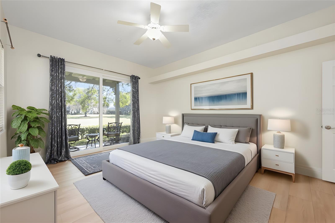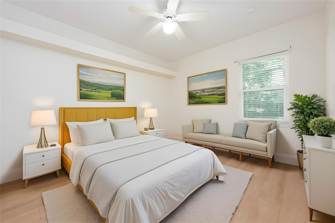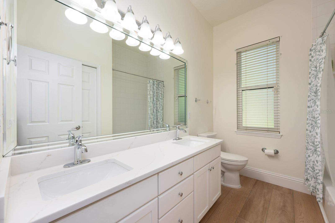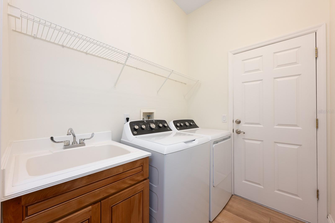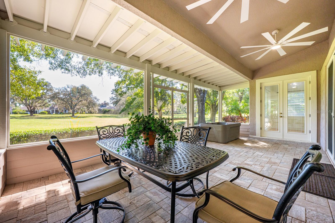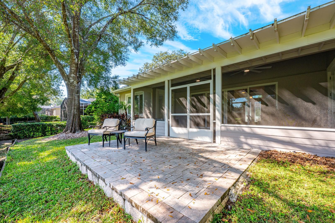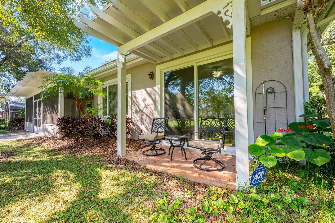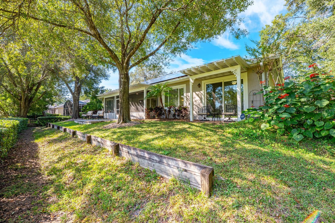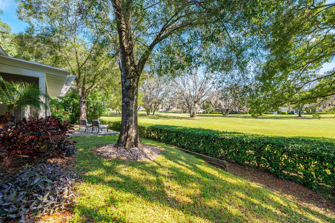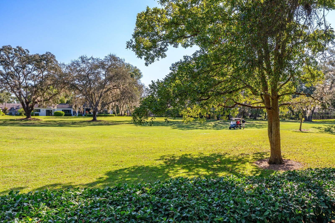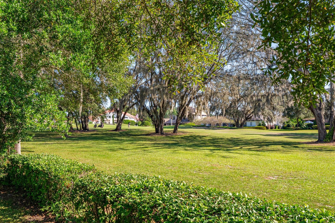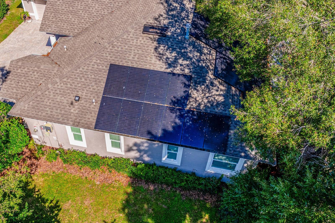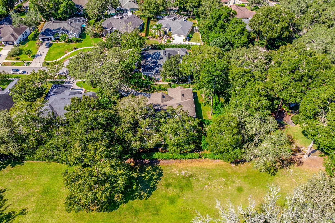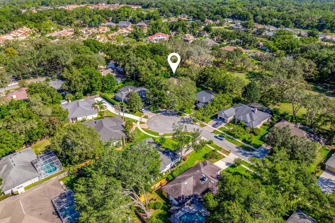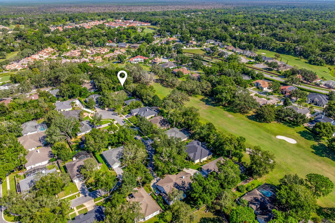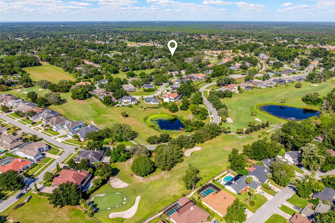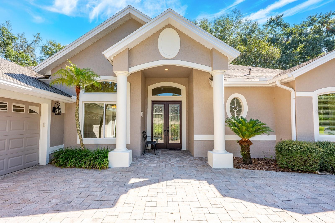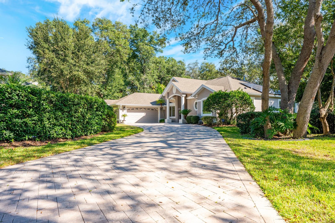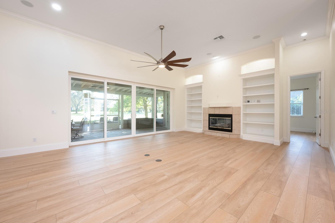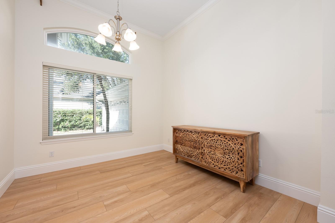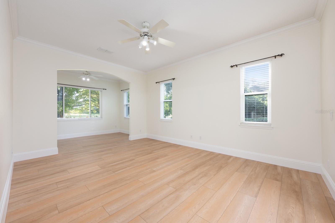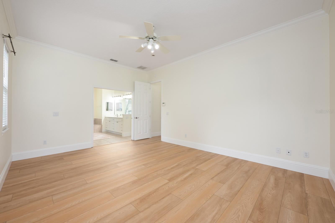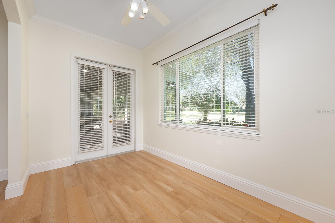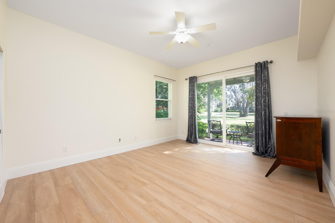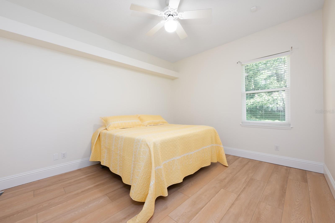935 Ridgeside Court
Brokerage Office: 863-676-0200
935 Ridgeside Court, APOPKA, FL 32712



- MLS#: O6355705 ( Residential )
- Street Address: 935 Ridgeside Court
- Viewed: 55
- Price: $589,000
- Price sqft: $179
- Waterfront: No
- Year Built: 1999
- Bldg sqft: 3282
- Bedrooms: 3
- Total Baths: 2
- Full Baths: 2
- Garage / Parking Spaces: 2
- Days On Market: 33
- Additional Information
- Geolocation: 28.6978 / -81.4639
- County: ORANGE
- City: APOPKA
- Zipcode: 32712
- Subdivision: Chelsea Ridge
- Elementary School: Clay Springs Elem
- Middle School: Piedmont Lakes Middle
- High School: Wekiva High
- Provided by: WEMERT GROUP REALTY LLC
- Contact: Jenny Wemert
- 407-743-8356

- DMCA Notice
-
DescriptionOne or more photo(s) has been virtually staged. Ask about a lender provided rate buy down credit on this home ** seller may consider buyer concessions if made in an offer ** welcome to chelsea ridge a quiet, well kept community tucked away in beautiful apopka, where golf course views and timeless charm meet modern updates and energy efficient living! This single story home impresses from the start with fresh interior paint (2025), luxury vinyl plank floors (2025), crown molding (2025), and new 8 baseboards (2025) creating a light, bright, and welcoming feel throughout. The thoughtful updates continue with new quartz vanity tops & faucets in the bathrooms, and a new disposal in the kitchen (2025), plus new ceiling fans on the lanai (2025). The owned solar system (2024) provides energy savings for years to come, while thermal windows (2022) and a newer a/c (2022) keep comfort and efficiency at the forefront. Additional peace of mind comes with an updated 50 gallon water heater (2016) and roof (2012). The interior delivers an inviting layout centered around a light filled living room with a fireplace flanked by built ins, a modern ceiling fan, and a wall of sliding glass doors that open to the screened lanai perfect for seamless indoor/outdoor living. The kitchen offers stainless steel appliances, a tiled backsplash, and a breakfast bar, all easy with access to both formal and casual dining spaces ideal for gathering with family or entertaining friends. The oversized primary suite is a true retreat, complete with a separate sitting area and a private en suite bath. A desirable split bedroom floor plan ensures privacy, and a second covered lanai off the back bedroom through sliding glass doors adds versatility for guests or a home office. The exterior becomes your own personal retreat in a park like setting a tranquil. 31 acre ~ cul de sac lot lined with mature trees, a fenced area behind the garage perfect for a dog run, and unmatched outdoor living that takes full advantage of the golf course backdrop. Minutes from sweetwater golf & country club, wekiva golf club, and some of central floridas best parks, chelsea ridge offers the perfect balance of recreation and relaxation. With a low hoa, gorgeous curb appeal, and proximity to shopping, dining, and major roadways, this home is a rare find that blends blissful serenity with every convenience. Schedule your private tour today and experience why this beautifully maintained home is one of apopkas hidden gems!
Property Location and Similar Properties
Property Features
Appliances
- Dishwasher
- Disposal
- Dryer
- Electric Water Heater
- Microwave
- Range
- Refrigerator
- Washer
Home Owners Association Fee
- 210.00
Association Name
- Specialty Management
Association Phone
- 407-647-2622
Carport Spaces
- 0.00
Close Date
- 0000-00-00
Cooling
- Central Air
Country
- US
Covered Spaces
- 0.00
Exterior Features
- French Doors
- Lighting
- Rain Gutters
- Sidewalk
- Sliding Doors
Flooring
- Luxury Vinyl
Garage Spaces
- 2.00
Heating
- Central
High School
- Wekiva High
Insurance Expense
- 0.00
Interior Features
- Built-in Features
- Ceiling Fans(s)
- Crown Molding
- Eat-in Kitchen
- High Ceilings
- Open Floorplan
- Primary Bedroom Main Floor
- Solid Surface Counters
- Solid Wood Cabinets
- Split Bedroom
- Thermostat
- Walk-In Closet(s)
- Window Treatments
Legal Description
- CHELSEA RIDGE 26/138 LOT 20
Levels
- One
Living Area
- 2375.00
Lot Features
- Cul-De-Sac
- Landscaped
- Near Golf Course
- On Golf Course
- Oversized Lot
- Sidewalk
- Paved
Middle School
- Piedmont Lakes Middle
Area Major
- 32712 - Apopka
Net Operating Income
- 0.00
Occupant Type
- Owner
Open Parking Spaces
- 0.00
Other Expense
- 0.00
Parcel Number
- 01-21-28-1291-00-200
Parking Features
- Driveway
Pets Allowed
- Yes
Property Type
- Residential
Roof
- Shingle
School Elementary
- Clay Springs Elem
Sewer
- Public Sewer
Tax Year
- 2024
Township
- 21
Utilities
- BB/HS Internet Available
- Cable Available
- Electricity Connected
- Public
- Sewer Connected
- Water Connected
View
- Golf Course
Views
- 55
Virtual Tour Url
- https://www.zillow.com/view-imx/0c1b14d6-0698-4aa8-8da0-7bce535ebce7/?utm_source=captureapp
Water Source
- Public
Year Built
- 1999
Zoning Code
- RSTD R-1A

- Legacy Real Estate Center Inc
- Dedicated to You! Dedicated to Results!
- 863.676.0200
- dolores@legacyrealestatecenter.com

