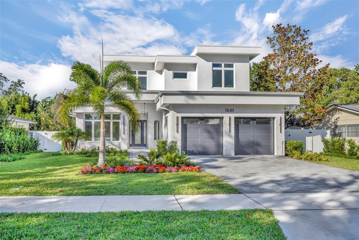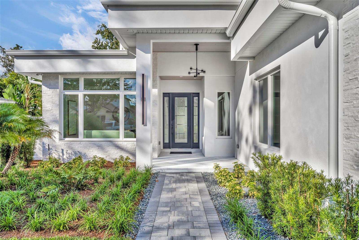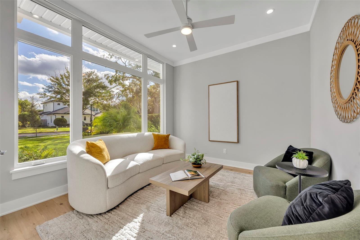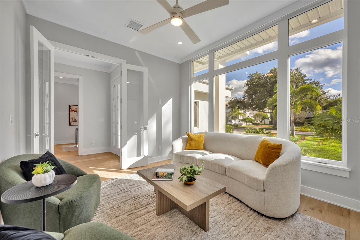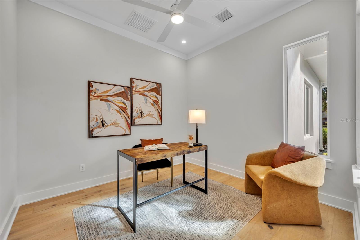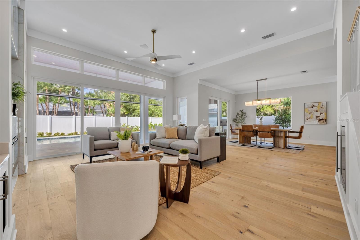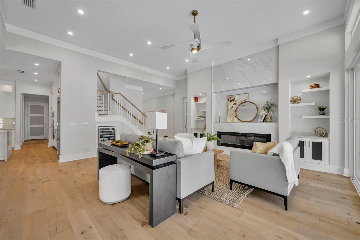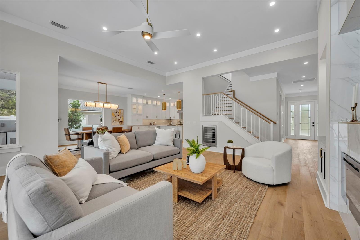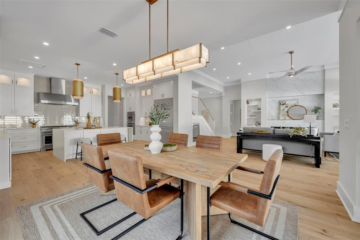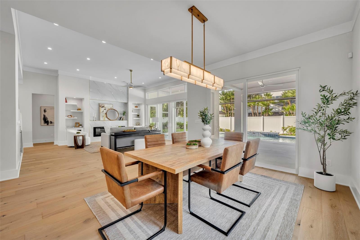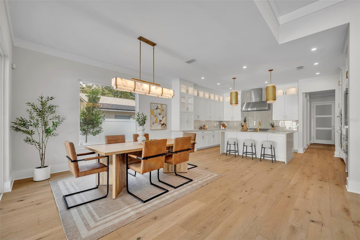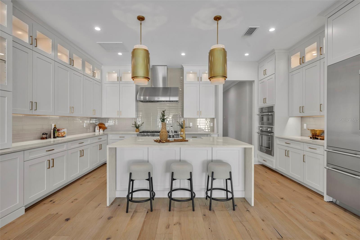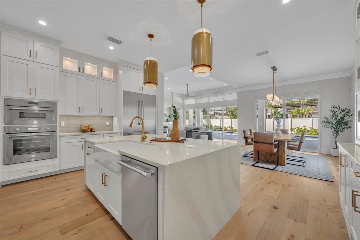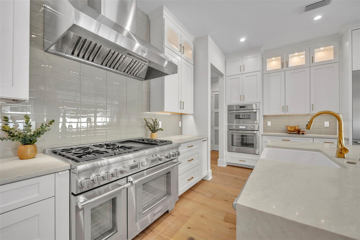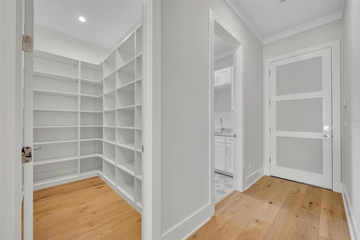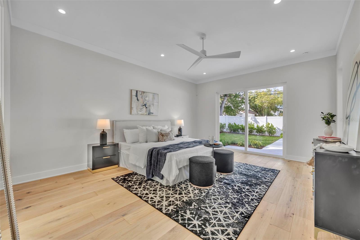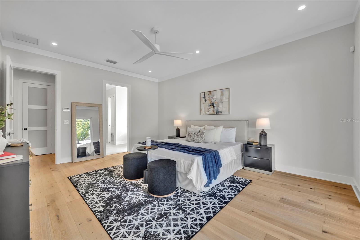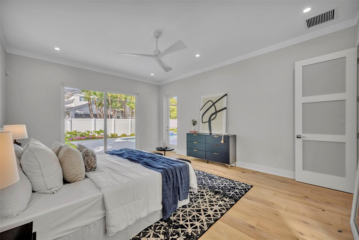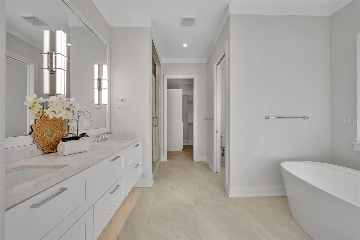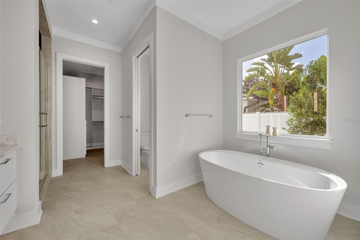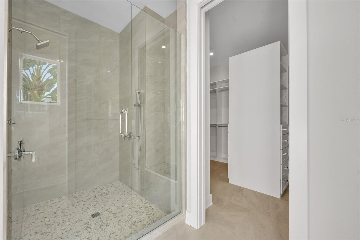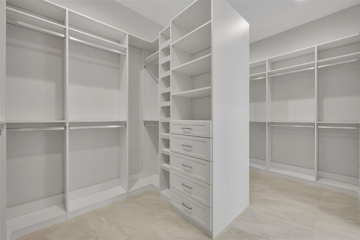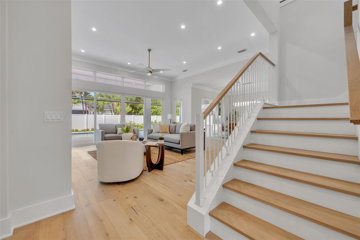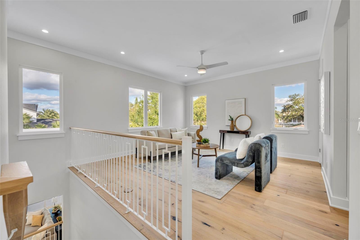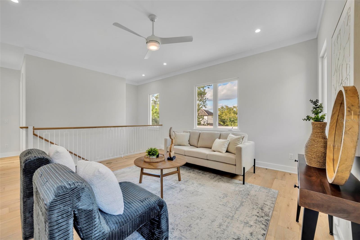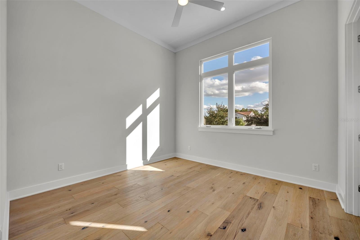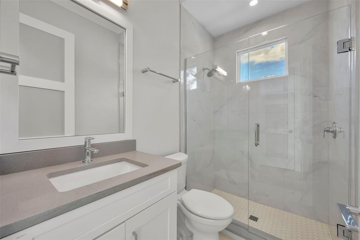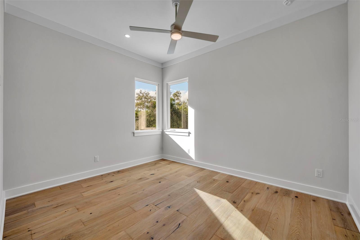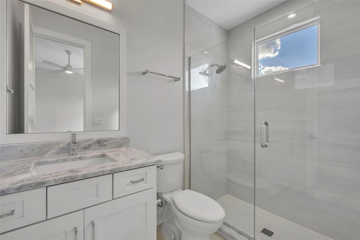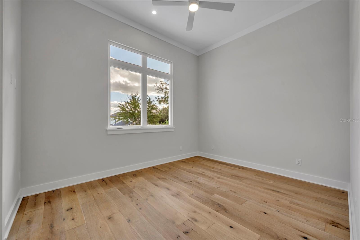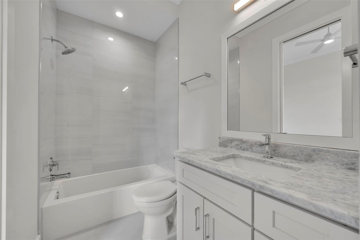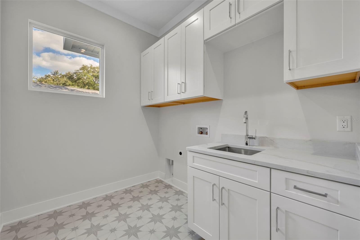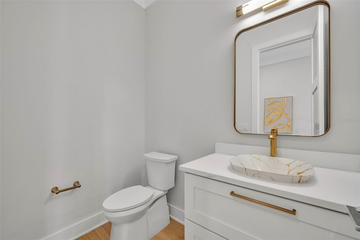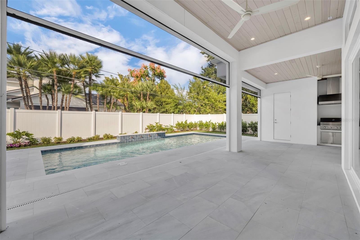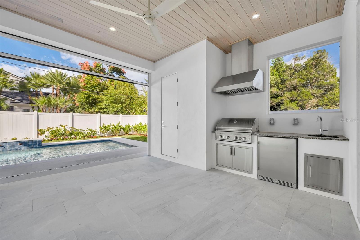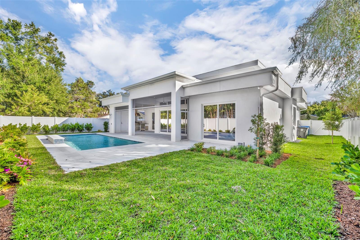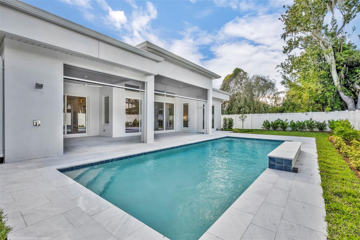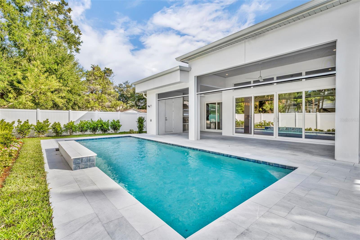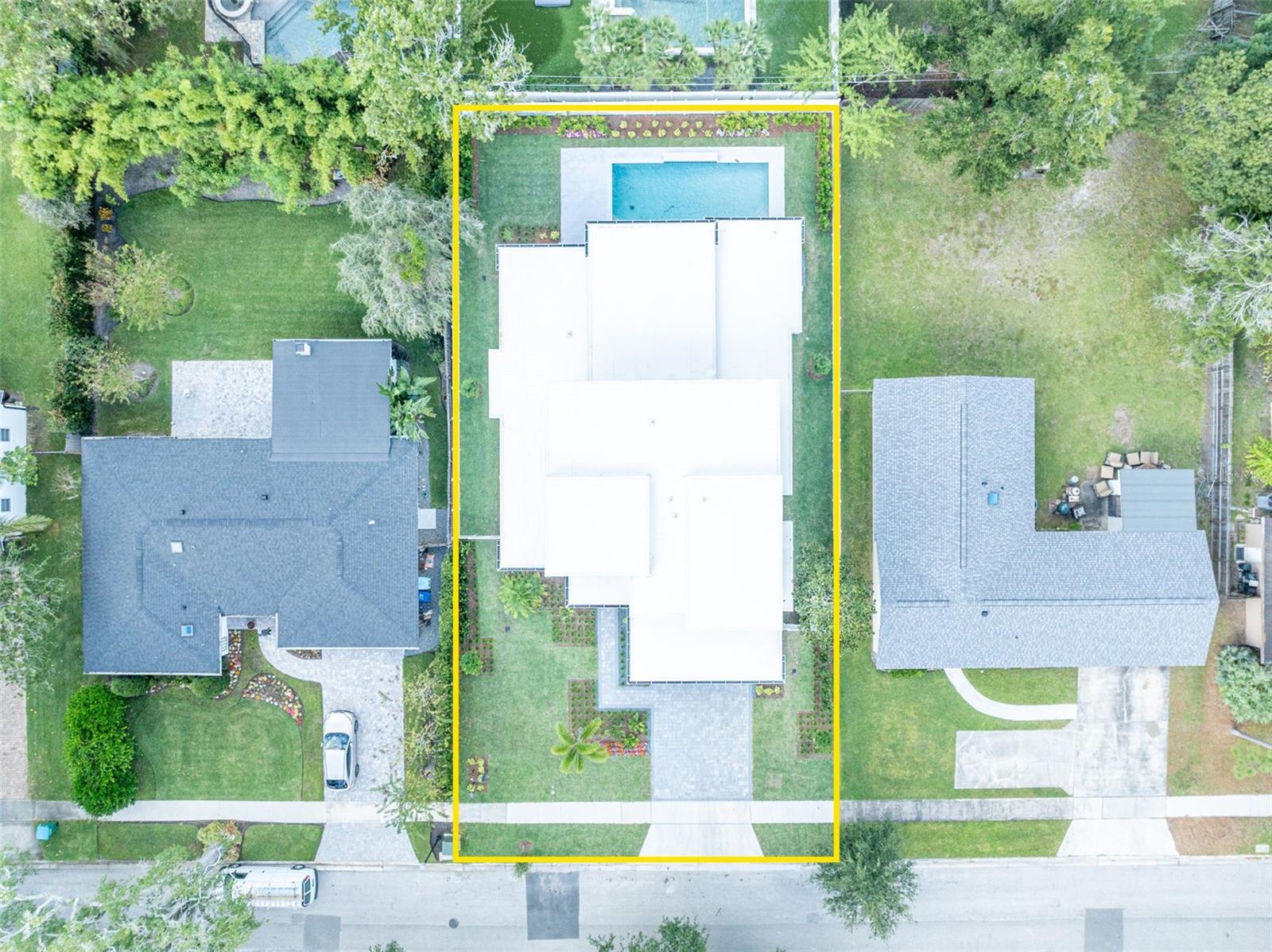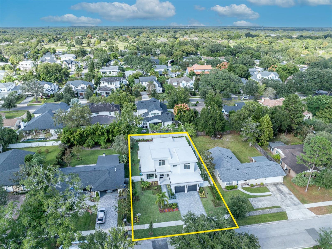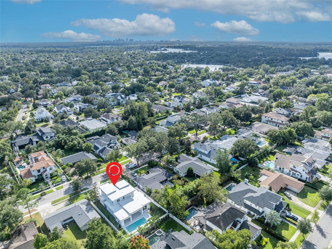1661 Palm Avenue
Brokerage Office: 863-676-0200
1661 Palm Avenue, WINTER PARK, FL 32789



- MLS#: O6356760 ( Residential )
- Street Address: 1661 Palm Avenue
- Viewed: 4
- Price: $2,598,000
- Price sqft: $557
- Waterfront: No
- Year Built: 2025
- Bldg sqft: 4668
- Bedrooms: 4
- Total Baths: 6
- Full Baths: 4
- 1/2 Baths: 2
- Garage / Parking Spaces: 2
- Days On Market: 2
- Additional Information
- Geolocation: 28.6149 / -81.3306
- County: ORANGE
- City: WINTER PARK
- Zipcode: 32789
- Subdivision: Winter Park Heights
- Elementary School: Lakemont Elem
- Middle School: Maitland Middle
- High School: Winter Park High
- Provided by: FANNIE HILLMAN & ASSOCIATES
- Contact: Nancy Bagby
- 407-644-1234

- DMCA Notice
-
DescriptionIntroducing a stunning new custom home by Ellsworth Gallimore and Butler Ridge Development, ideally situated in a prime Winter Park neighborhood.This residence combines timeless elegance with modern luxury, showcasing exceptional design and craftsmanship throughout. The thoughtfully designed home features a marble front faade and professional landscaping. Inside, youll find an open, bright layout with high ceilings, wide plank white oak floors, oversized picture windows, and refined crown molding. A welcoming flex spaceperfect as a sitting room or dengreets you at the entry, across from another room ideal for a private office. The great room, at the center of the home, offers 12 foot ceilings, a sleek fireplace, and a full wall of sliding glass doors that open to the resort style backyard. Designed for both entertaining and daily living, the open concept kitchen, dining, and living areas flow seamlessly together. The chefs kitchen impresses with a striking waterfall island, premium Thermador appliances, a dual fuel range with a 6 burner gas cooktop, a third oven plus convection microwave, and an expansive custom pantry. A stylish mudroom and decorative laundry room complete the main levels amenities. The primary suite on the first floor features direct access to the pool, a spa inspired bath with a soaking tub, multi spray shower, dual sinks with a large vanity, and a spacious custom walk in closet. Upstairs, a loft style bonus room connects to three additional bedroom suites, each with custom closets and ample storage. Outdoor living includes a saltwater pool with an elegant fountain feature, marble pavers, a summer kitchen with a built in grill, sink, and beverage fridge, an outdoor bathroom, and a lush grassy area perfect for play or pets. Additional highlights include a two car garage and zoning for top rated schoolsLakemont Elementary, Maitland Middle, and Winter Park High. Walk to the Winter Park YMCA and Phelps Park, and enjoy being just minutes from vibrant downtown Winter Park. Elegant design, modern luxury, and a prime locationthis exceptional new home offers the very best of Winter Park living.
Property Location and Similar Properties
Property Features
Appliances
- Built-In Oven
- Convection Oven
- Cooktop
- Dishwasher
- Disposal
- Electric Water Heater
- Exhaust Fan
- Microwave
- Range
- Refrigerator
- Wine Refrigerator
Home Owners Association Fee
- 0.00
Home Owners Association Fee Includes
- None
Builder Name
- Ellsworth Gallimore
- Butler Ridge Development
- Inc
Carport Spaces
- 0.00
Close Date
- 0000-00-00
Cooling
- Central Air
- Zoned
Country
- US
Covered Spaces
- 0.00
Exterior Features
- French Doors
- Outdoor Grill
- Outdoor Kitchen
- Private Mailbox
- Rain Gutters
- Sidewalk
- Sliding Doors
Fencing
- Vinyl
Flooring
- Tile
- Wood
Garage Spaces
- 2.00
Green Energy Efficient
- Water Heater
Heating
- Central
- Electric
- Zoned
High School
- Winter Park High
Insurance Expense
- 0.00
Interior Features
- Built-in Features
- Ceiling Fans(s)
- Crown Molding
- Eat-in Kitchen
- High Ceilings
- Kitchen/Family Room Combo
- Living Room/Dining Room Combo
- Open Floorplan
- Primary Bedroom Main Floor
- Solid Surface Counters
- Solid Wood Cabinets
- Split Bedroom
- Stone Counters
- Thermostat
- Vaulted Ceiling(s)
- Walk-In Closet(s)
Legal Description
- WINTER PARK HEIGHTS Y/124 LOT 23 BLK B
Levels
- Two
Living Area
- 3570.00
Lot Features
- City Limits
- Landscaped
- Near Public Transit
- Street Brick
- Paved
Middle School
- Maitland Middle
Area Major
- 32789 - Winter Park
Net Operating Income
- 0.00
New Construction Yes / No
- Yes
Occupant Type
- Vacant
Open Parking Spaces
- 0.00
Other Expense
- 0.00
Parcel Number
- 32-21-30-9418-02-230
Parking Features
- Driveway
- Garage Door Opener
Pool Features
- Gunite
- In Ground
- Salt Water
Possession
- Close Of Escrow
Property Condition
- Completed
Property Type
- Residential
Roof
- Other
School Elementary
- Lakemont Elem
Sewer
- Public Sewer
Tax Year
- 2025
Township
- 21
Utilities
- Cable Available
- Electricity Connected
- Natural Gas Connected
- Phone Available
- Public
- Sewer Connected
- Water Connected
Virtual Tour Url
- https://golden-lane.aryeo.com/videos/019a39f5-9e43-715f-9b13-742dee537694
Water Source
- Public
Year Built
- 2025
Zoning Code
- WP-R-1A

- Legacy Real Estate Center Inc
- Dedicated to You! Dedicated to Results!
- 863.676.0200
- dolores@legacyrealestatecenter.com

