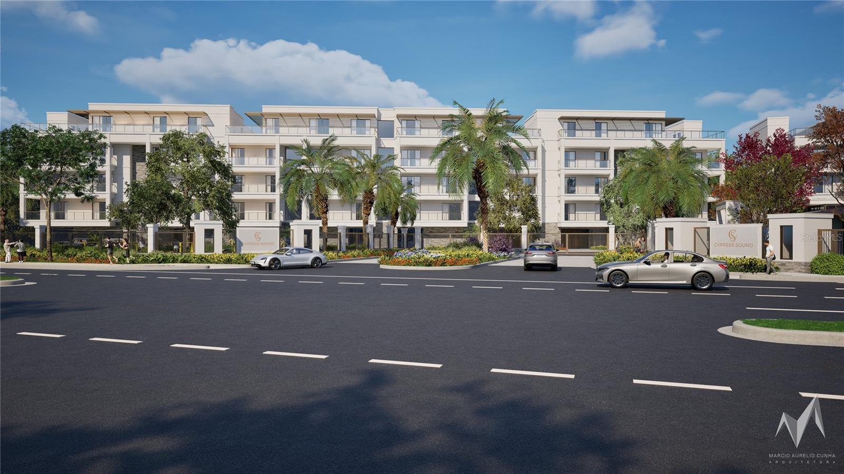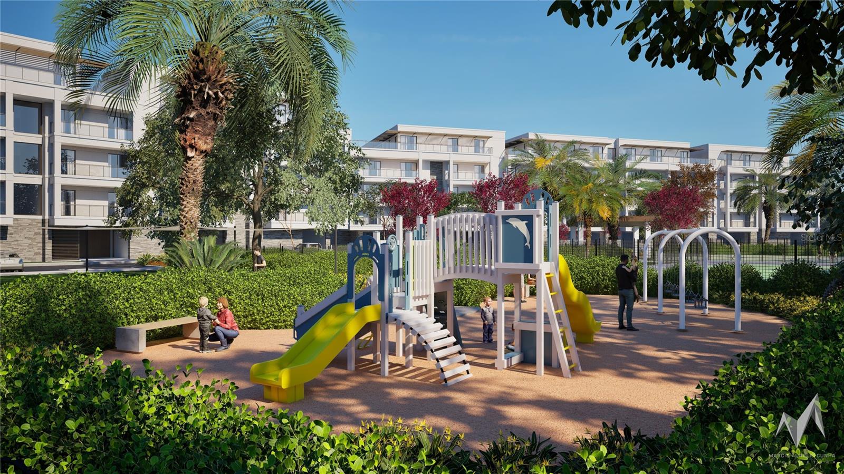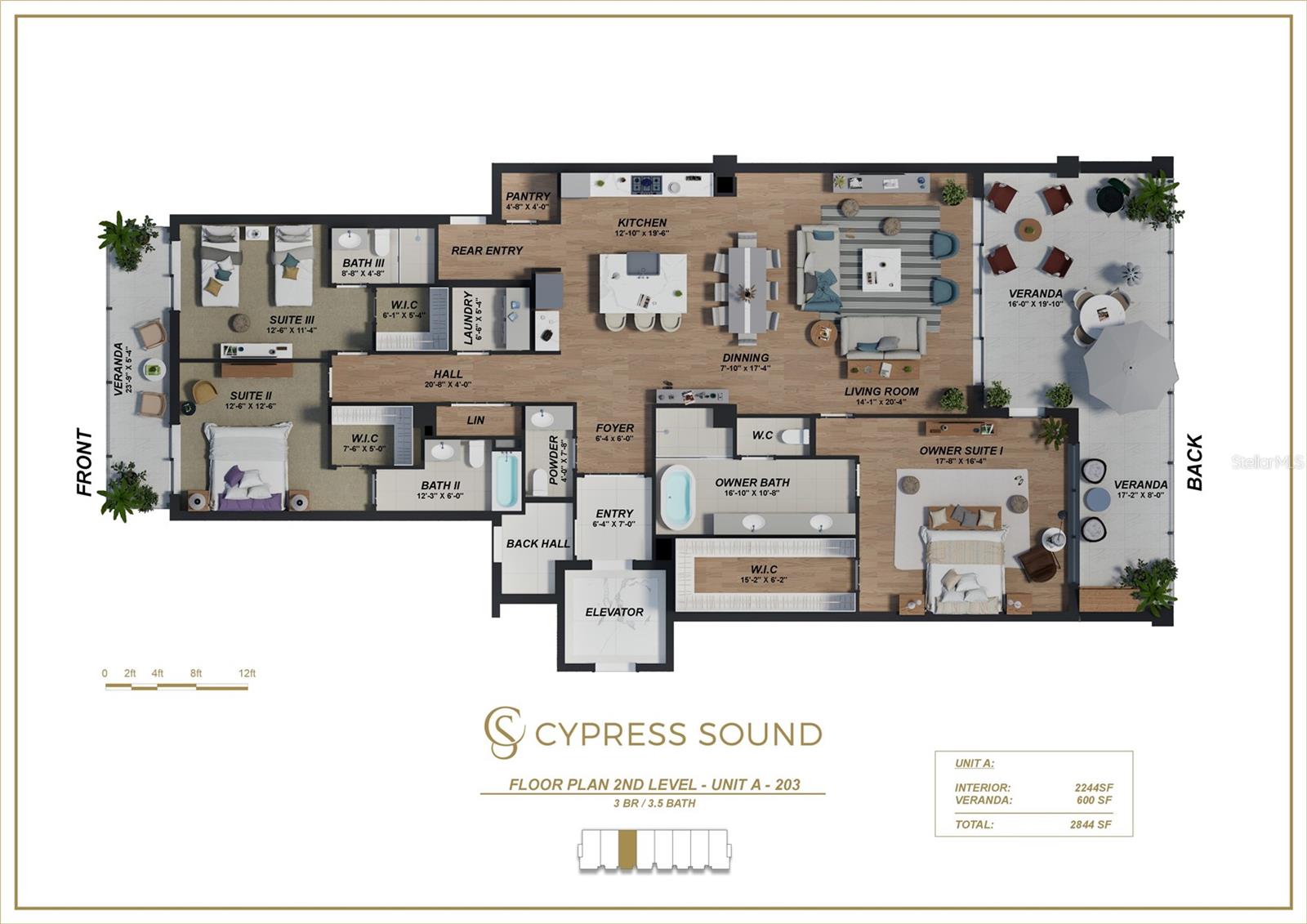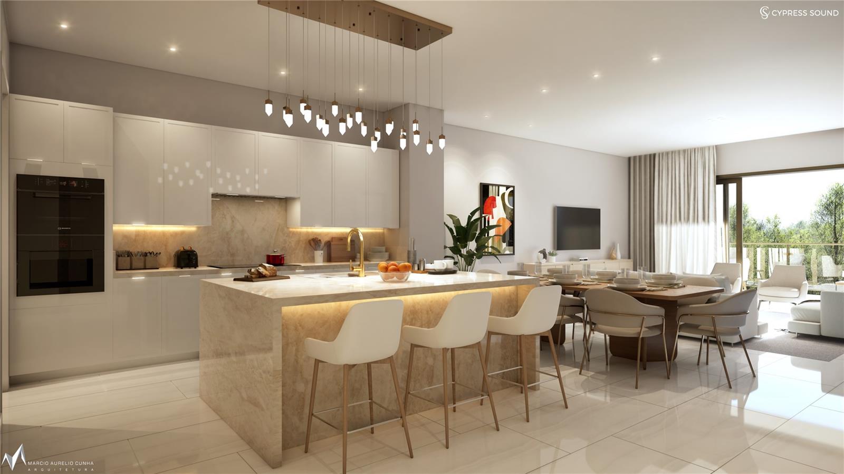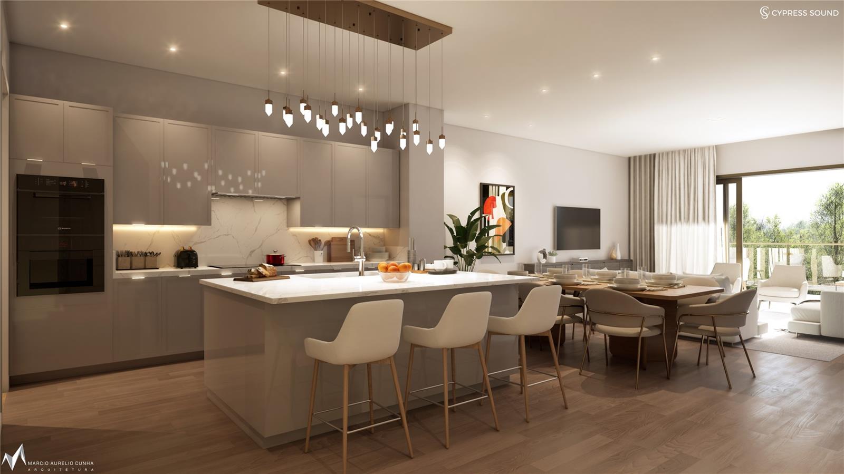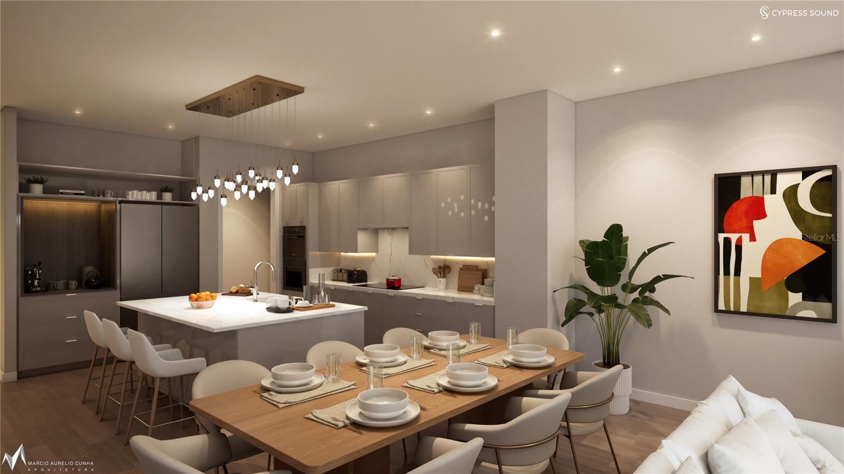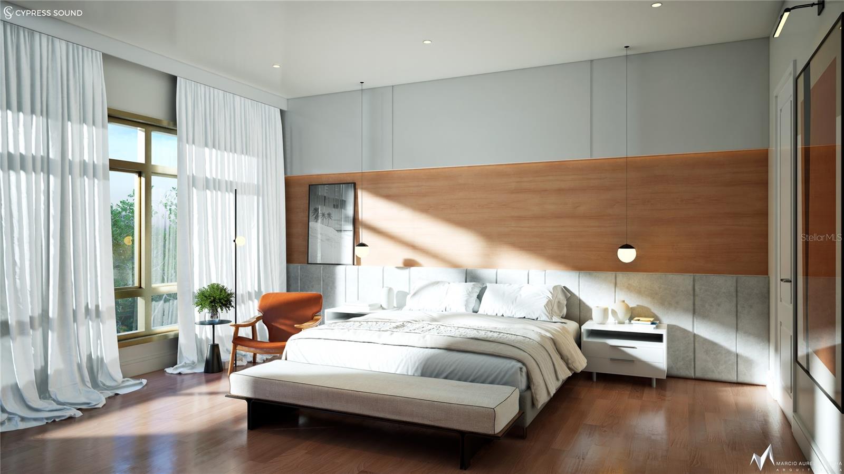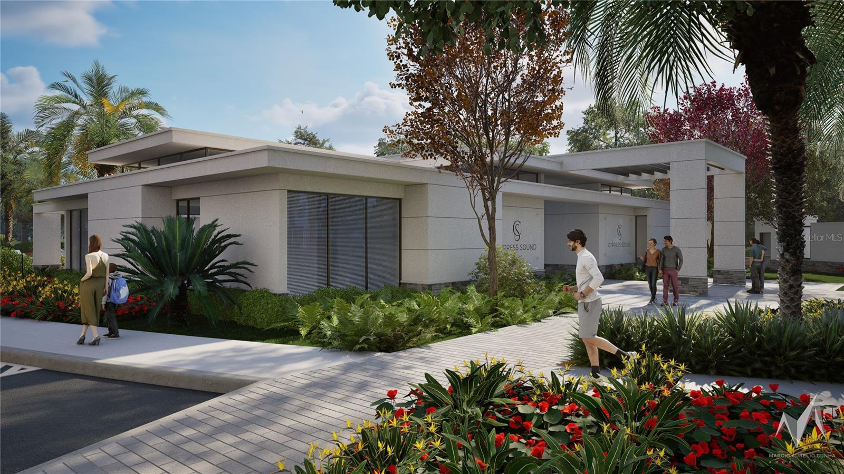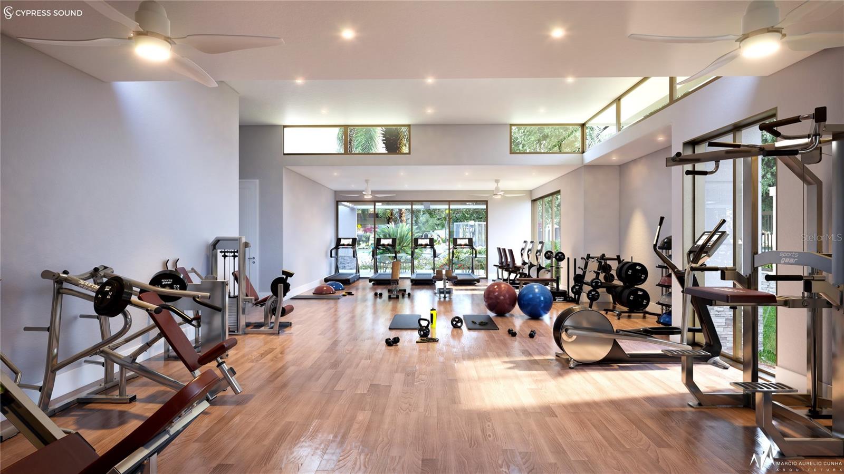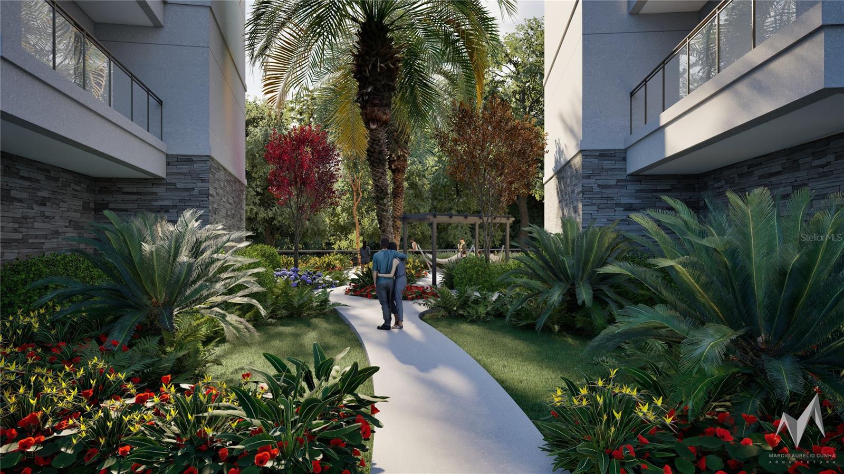10009 Crisbert Ct Road 203a
Brokerage Office: 863-676-0200
10009 Crisbert Ct Road 203a, ORLANDO, FL 32836



- MLS#: O6356895 ( Residential )
- Street Address: 10009 Crisbert Ct Road 203a
- Viewed: 18
- Price: $1,195,000
- Price sqft: $420
- Waterfront: No
- Year Built: 2026
- Bldg sqft: 2844
- Bedrooms: 3
- Total Baths: 4
- Full Baths: 3
- 1/2 Baths: 1
- Days On Market: 14
- Acreage: 15.33 acres
- Additional Information
- Geolocation: 28.3931 / -81.5191
- County: ORANGE
- City: ORLANDO
- Zipcode: 32836
- Subdivision: Cypress Sound
- Building: Cypress Sound
- Provided by: CORCORAN PREMIER REALTY
- Contact: Matt Tomaszewski
- 407-965-1155

- DMCA Notice
-
DescriptionUnder Construction. Welcome to Cypress Sound a privately gated enclave of five story luxury condominiums offering contemporary design, refined craftsmanship, and resort style living in one of Central Floridas most desirable locations. Perfectly situated just off Winter Garden Vineland Road, moments from Disney, Dr. Phillips, and Windermere, residents enjoy effortless access to world class dining, premier shopping, and major thoroughfares. This 3 bedroom, 3.5 bath residence offers over 2,200 square feet of thoughtfully designed living space, complemented by two spacious verandasone in the front and one in the backcreating seamless indoor outdoor flow for entertaining or relaxation. Residents enjoy a thoughtfully curated amenity collection, including a pool and spa, clubhouse with gym, dog park, and walking path within the communityperfect for relaxation and recreation. Each residence at Cypress Sound showcases open concept layouts, high end finishes, and sweeping views. Choose from elegant 3 and 4 bedroom floor plans starting at $1.2 million, or iconic penthouses from $2.8 million. Residents enjoy a thoughtfully curated amenity collection, including a pool and spa, clubhouse with gym, dog park, and walking path within the communityperfect for relaxation and recreation. Construction on Building One is underway, with completion anticipated in Q2 2027. Experience the pinnacle of Florida livingmodern architecture, sophisticated interiors, a curated amenity collection, and a location that perfectly balances tranquility with connectivity. Reserve your place at Cypress Sound today. Final dimensions, layouts, and features subject to change. Please refer to final agreements and construction documents for accurate details.
Property Location and Similar Properties
Property Features
Appliances
- Cooktop
- Dishwasher
- Disposal
- Electric Water Heater
- Microwave
- Range Hood
- Refrigerator
Association Amenities
- Clubhouse
- Fitness Center
- Gated
- Pickleball Court(s)
- Pool
Home Owners Association Fee
- 0.00
Home Owners Association Fee Includes
- Pool
- Pest Control
- Private Road
- Recreational Facilities
- Security
Association Name
- Cypress Sound HOA
Builder Model
- Unit A - 203
Builder Name
- Jordan Homes
Carport Spaces
- 0.00
Close Date
- 0000-00-00
Cooling
- Central Air
Country
- US
Covered Spaces
- 0.00
Exterior Features
- Balcony
Fencing
- Fenced
- Masonry
Flooring
- Tile
- Wood
Furnished
- Negotiable
Garage Spaces
- 0.00
Heating
- Central
Insurance Expense
- 0.00
Interior Features
- Eat-in Kitchen
- Elevator
- High Ceilings
- Kitchen/Family Room Combo
- Solid Surface Counters
- Solid Wood Cabinets
- Thermostat
Legal Description
- COMM SW COR OF SEC 16-24-28 TH N89-46-34E 1334.69 FT CONT N89-46-34E 676.30 FT N00-11-14E 50 FT FOR POB TH CONT N00-11-14E 1287.55 FT S89-49-32W 397.02 FT TO ELY R/W WINTER GARDEN-VINELAND RD TH S15-37-59W 503.35 FT TO PT OF CURVE CONCAVE ELY W/ RAD OF 1188.03 FT TH SLY ALONG CURVE FOR 640.49 FT THROUGH CENT ANG OF 30-53-21 TO COMPOUND CURVE CONCAVE ELY W/ RAD OF 1080.95 FT TH SELY ALONG CURVE FOR179.02 FT THROUGH CENT ANG OF 09-29-21TH N89-46-34E 486.05 FT TO POB SEE SURVEY
Levels
- Three Or More
Living Area
- 2244.00
Area Major
- 32836 - Orlando/Dr. Phillips/Bay Vista
Net Operating Income
- 0.00
New Construction Yes / No
- Yes
Occupant Type
- Vacant
Open Parking Spaces
- 0.00
Other Expense
- 0.00
Parcel Number
- 16-24-28-0000-00-010
Parking Features
- Assigned
Pets Allowed
- Breed Restrictions
- Cats OK
- Dogs OK
- Number Limit
- Size Limit
Pool Features
- Gunite
- In Ground
Possession
- Close Of Escrow
Property Condition
- Under Construction
Property Type
- Residential
Roof
- Other
Sewer
- Public Sewer
Tax Year
- 2025
Township
- 24
Unit Number
- 203A
Utilities
- Cable Connected
- Electricity Connected
- Public
View
- Trees/Woods
Views
- 18
Water Source
- Public
Year Built
- 2026
Zoning Code
- P-D

- Legacy Real Estate Center Inc
- Dedicated to You! Dedicated to Results!
- 863.676.0200
- dolores@legacyrealestatecenter.com

