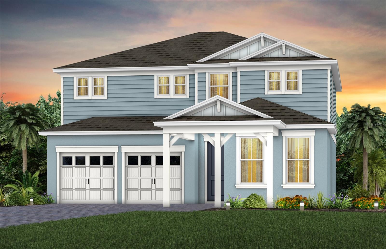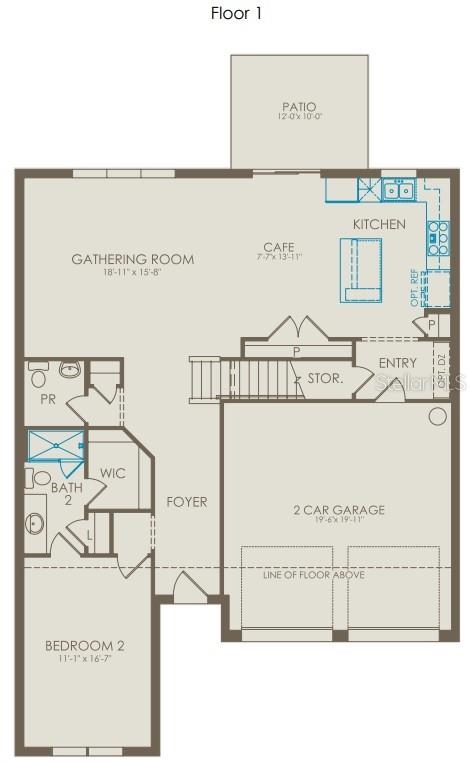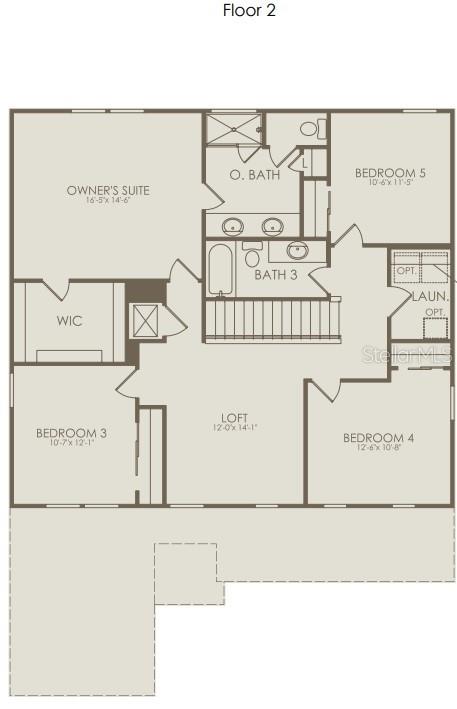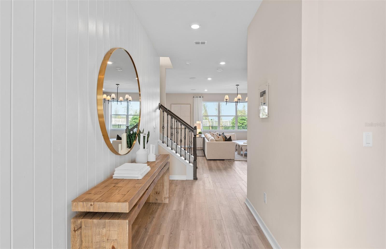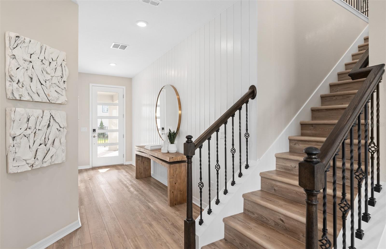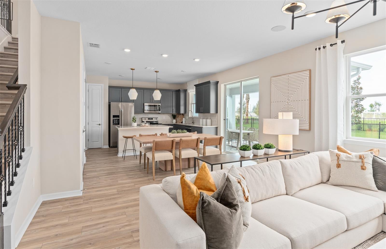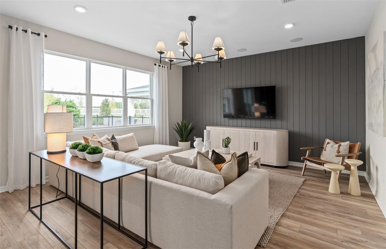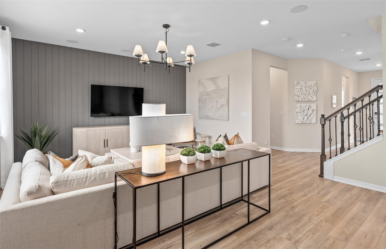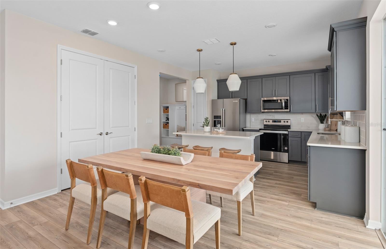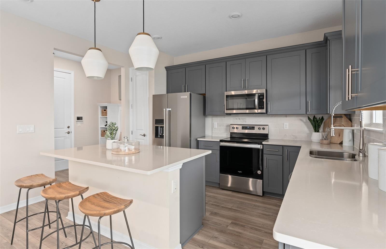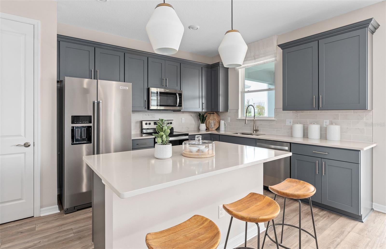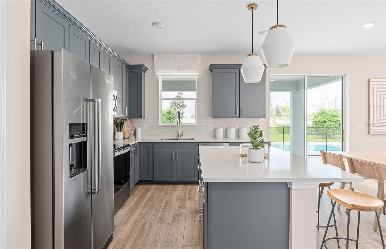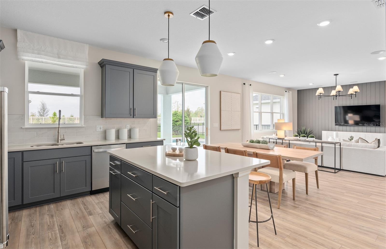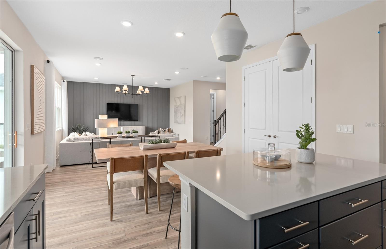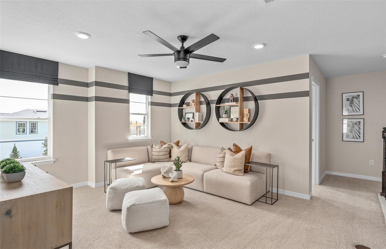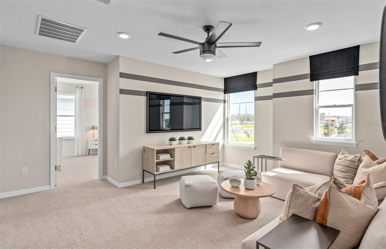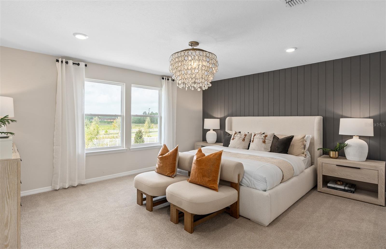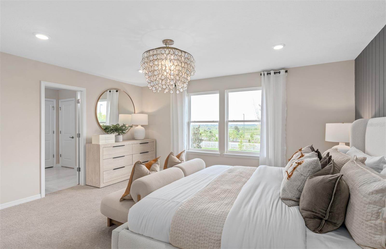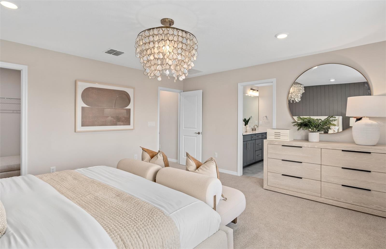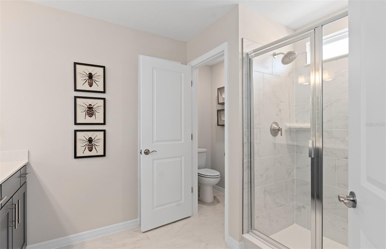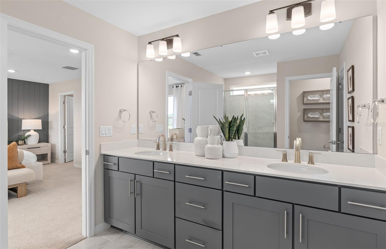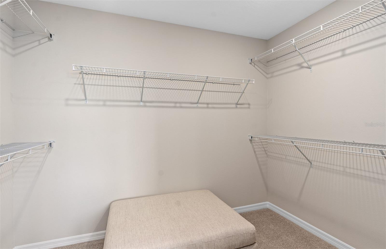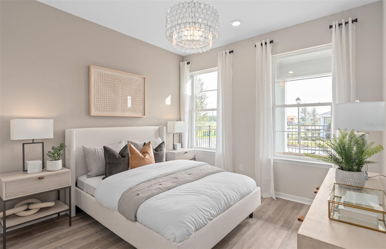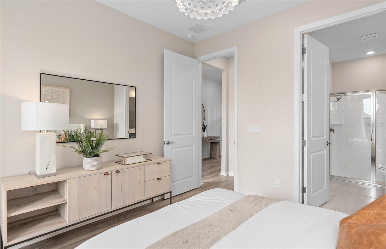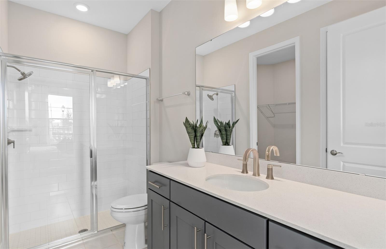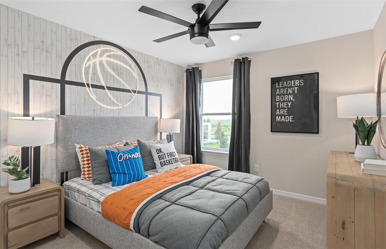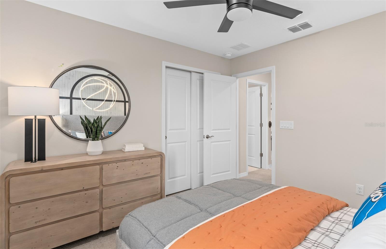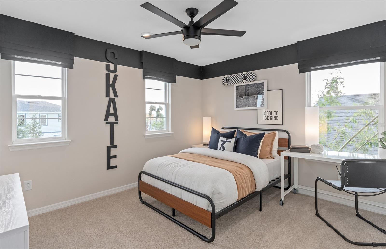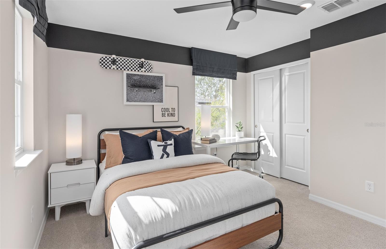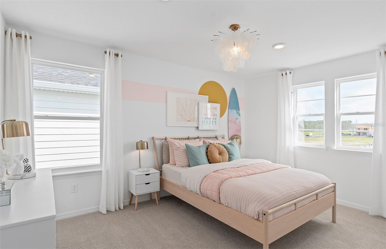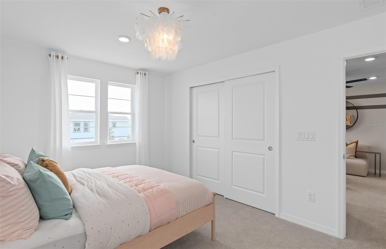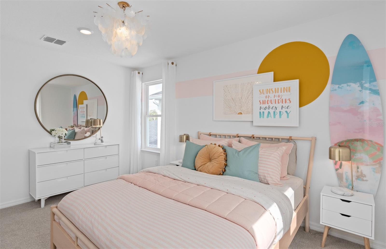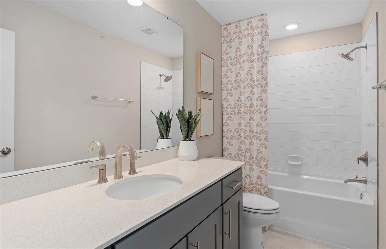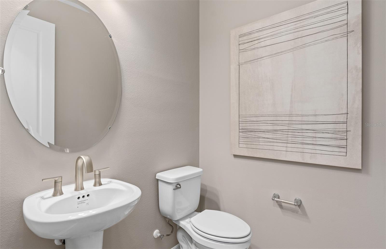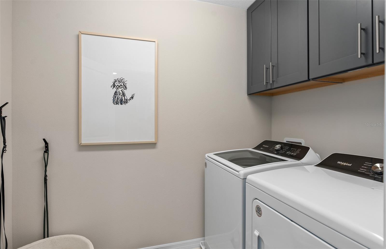233 Woodfall Lane
Brokerage Office: 863-676-0200
233 Woodfall Lane, WINTER GARDEN, FL 34787



- MLS#: O6360176 ( Residential )
- Street Address: 233 Woodfall Lane
- Viewed: 26
- Price: $774,650
- Price sqft: $289
- Waterfront: No
- Year Built: 2026
- Bldg sqft: 2681
- Bedrooms: 5
- Total Baths: 4
- Full Baths: 3
- 1/2 Baths: 1
- Garage / Parking Spaces: 2
- Days On Market: 14
- Additional Information
- Geolocation: 28.5342 / -81.5866
- County: ORANGE
- City: WINTER GARDEN
- Zipcode: 34787
- Subdivision: Winter Grove
- Elementary School: SunRidge Elementary
- Middle School: SunRidge Middle
- High School: West Orange High
- Provided by: PULTE REALTY OF NORTH FLORIDA LLC
- Contact: Adrienne Escott
- 407-250-9131

- DMCA Notice
-
DescriptionUnder Construction. Welcome to Winter Grove in the charming city of Winter Garden. Located 1 mile from Winter Garden Village and 3 miles from historic downtown Winter Garden. This intimate gated new community features single family homes on large homesites without a CDD. Residents enjoy all the proximity to shopping, dining, and entertainment this area is known for. Step into the Imperial by Pulte Homes, where luxury and convenience seamlessly combine to create a truly elevated living experience. This remarkable 5 bedroom, 3.5 bathroom home with a 2 car garage offers unparalleled craftsmanship and thoughtful design throughout. The open concept layout flows effortlessly, creating an expansive, airy feel that exudes both sophistication and comfort. On the first floor, discover a private en suite bedroom with a walk in closet and elegant quartz countertopsa perfect retreat for guests. At the heart of the home, the chef inspired kitchen is a true masterpiece, featuring Landen Quill cabinetry, striking quartz countertops and decorative tile backsplash. Whirlpool stainless steel appliances, including a built in natural gas cooktop, make cooking a pleasure. The kitchen seamlessly connects to the caf and gathering room, where a sliding glass door opens to the patio, enhancing the flow of indoor outdoor living. The first floor also offers a convenient powder room, perfect for guests. Upstairs, the luxurious owners suite is a private sanctuary, featuring a spacious walk in closet and a spa like en suite bathroom with quartz topped dual vanity sinks and a glass enclosed shower. The loft area provides the perfect space to unwind, while three additional bedrooms and a bathroom complete the upper level. Beautiful tile flooring is found throughout the first floor living areas, bathrooms, and laundry room while plush, stain resistant Shaw carpet can be found throughout the bedrooms and loft. Designer curated finishes elevate every corner of this home, including 8 Cheyenne style interior doors, comfort height toilets, matte black plumbing fixtures and hardware. This home is equipped with a smart thermostat, smart doorbell, and LED downlights, ensuring your home is as connected as it is beautiful. This home offers the perfect combination of luxury, convenience, and modern designan ideal place to live and relax. Schedule a tour today!
Property Location and Similar Properties
Property Features
Appliances
- Built-In Oven
- Cooktop
- Dishwasher
- Disposal
- Gas Water Heater
- Microwave
- Range
- Tankless Water Heater
Association Amenities
- Gated
- Park
- Security
Home Owners Association Fee
- 240.00
Home Owners Association Fee Includes
- Insurance
- Maintenance Grounds
- Management
- Pool
- Recreational Facilities
Association Name
- Angela Carulli
Association Phone
- 352-602-4803
Builder Model
- Imperial
Builder Name
- Pulte Homes
Carport Spaces
- 0.00
Close Date
- 0000-00-00
Cooling
- Central Air
Country
- US
Covered Spaces
- 0.00
Exterior Features
- Sidewalk
- Sliding Doors
Flooring
- Carpet
- Tile
Furnished
- Unfurnished
Garage Spaces
- 2.00
Green Energy Efficient
- HVAC
- Insulation
- Roof
- Thermostat
- Water Heater
- Windows
Heating
- Central
- Electric
- Heat Pump
High School
- West Orange High
Insurance Expense
- 0.00
Interior Features
- Eat-in Kitchen
- Kitchen/Family Room Combo
- Open Floorplan
- PrimaryBedroom Upstairs
- Smart Home
- Split Bedroom
- Stone Counters
- Thermostat
- Walk-In Closet(s)
- Window Treatments
Legal Description
- WINTER GROVE 114/79 LOT 48
Levels
- Two
Living Area
- 2681.00
Lot Features
- Cleared
- Sidewalk
- Paved
Middle School
- SunRidge Middle
Area Major
- 34787 - Winter Garden/Oakland
Net Operating Income
- 0.00
New Construction Yes / No
- Yes
Occupant Type
- Vacant
Open Parking Spaces
- 0.00
Other Expense
- 0.00
Parcel Number
- 35-22-27-9400-00-480
Parking Features
- Driveway
- Garage Door Opener
Pets Allowed
- Breed Restrictions
Possession
- Close Of Escrow
Property Condition
- Under Construction
Property Type
- Residential
Roof
- Shingle
School Elementary
- SunRidge Elementary
Sewer
- Public Sewer
Style
- Coastal
Tax Year
- 2025
Township
- 22
Utilities
- BB/HS Internet Available
- Cable Available
- Electricity Connected
- Natural Gas Connected
- Sewer Connected
- Underground Utilities
- Water Connected
Views
- 26
Virtual Tour Url
- https://www.propertypanorama.com/instaview/stellar/O6360176
Water Source
- Public
Year Built
- 2026
Zoning Code
- WG-PUD

- Legacy Real Estate Center Inc
- Dedicated to You! Dedicated to Results!
- 863.676.0200
- dolores@legacyrealestatecenter.com

