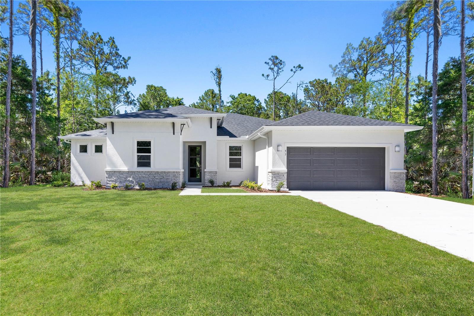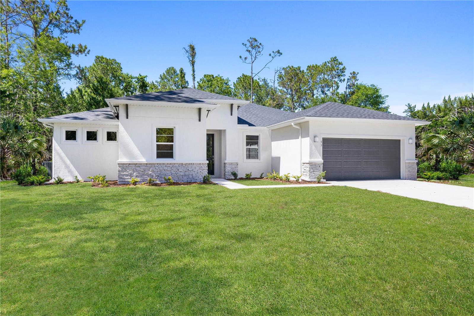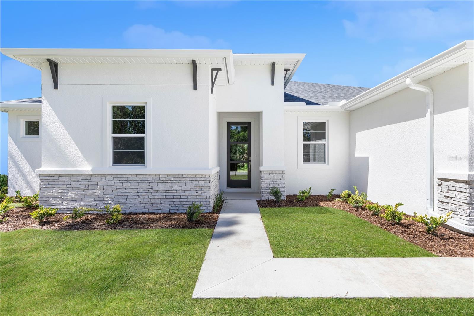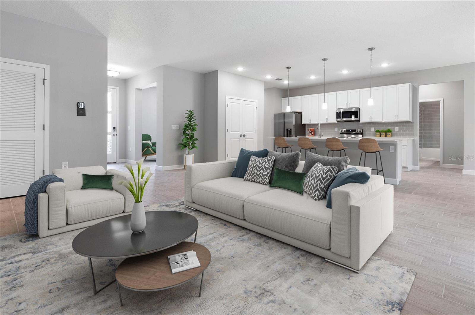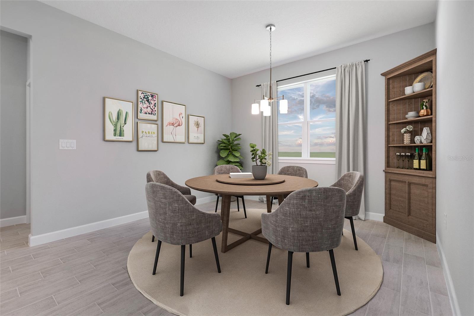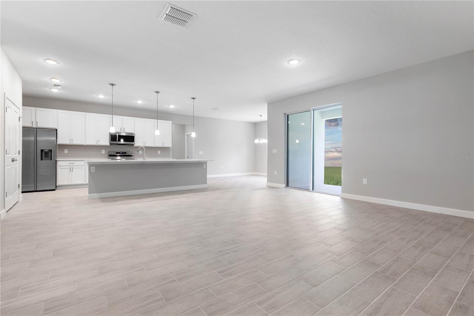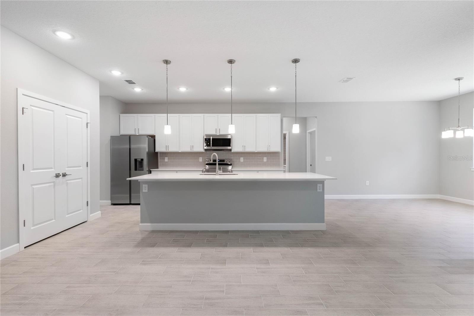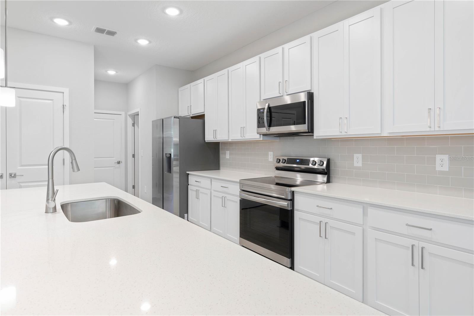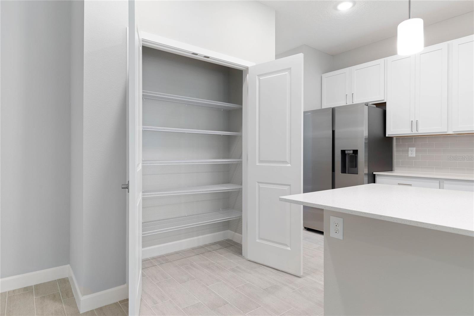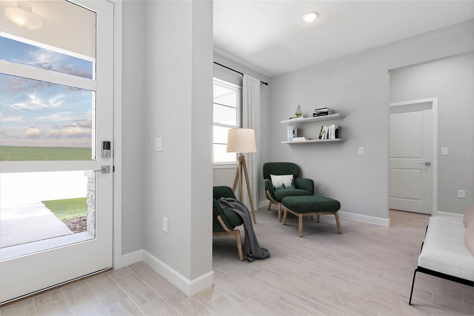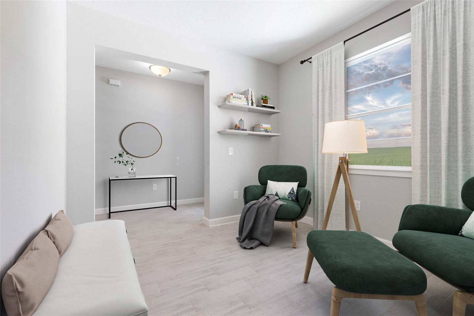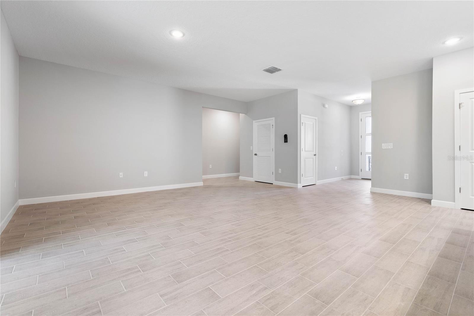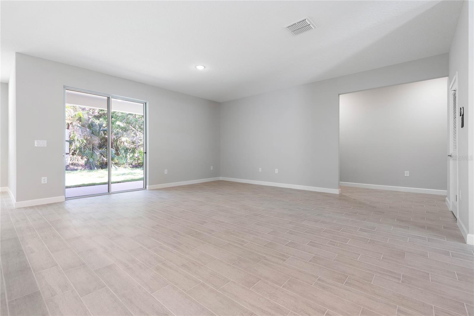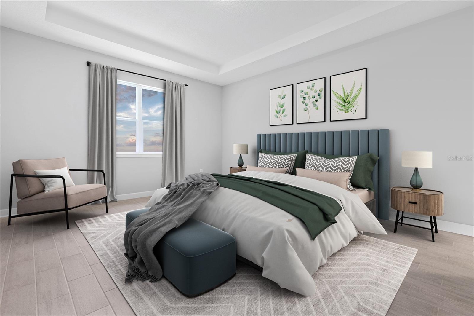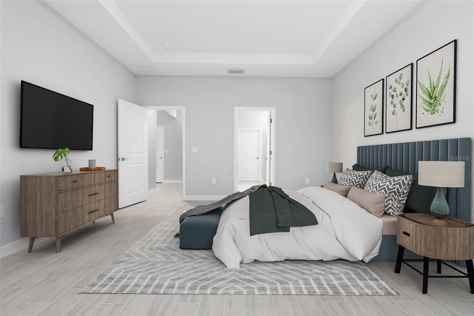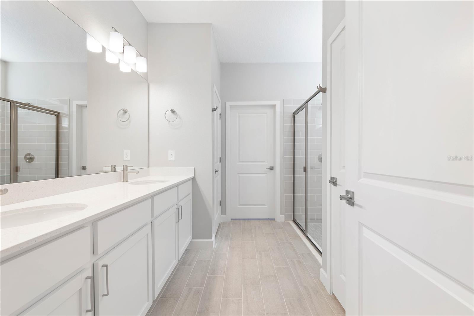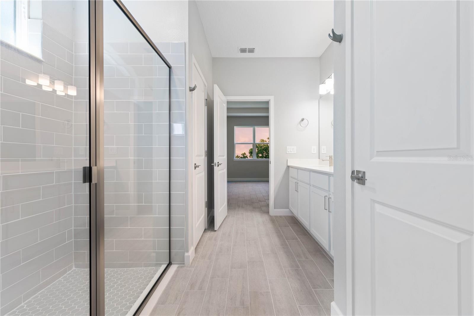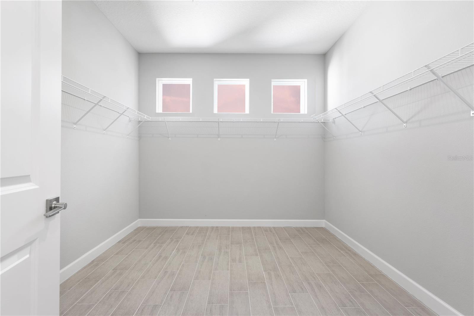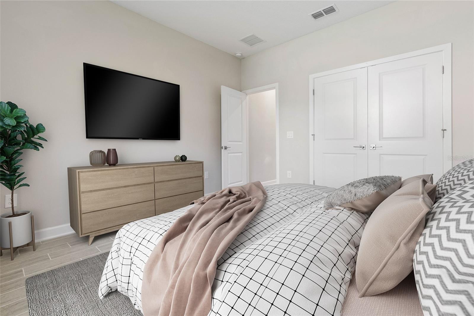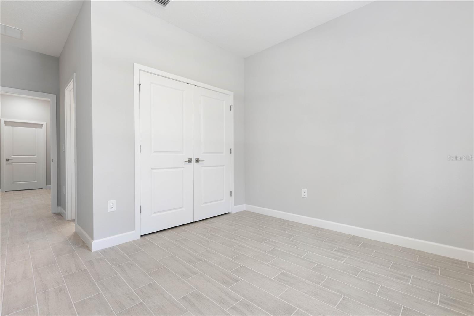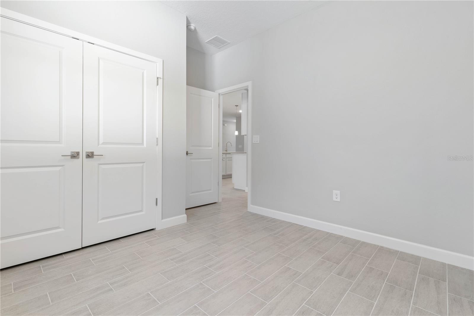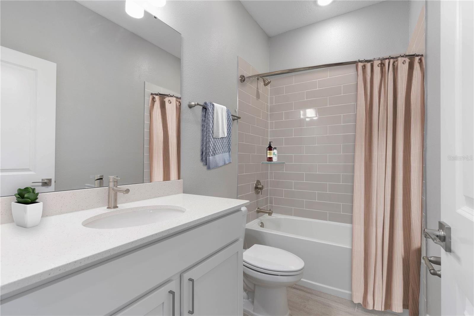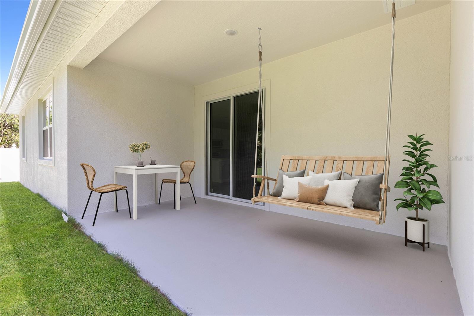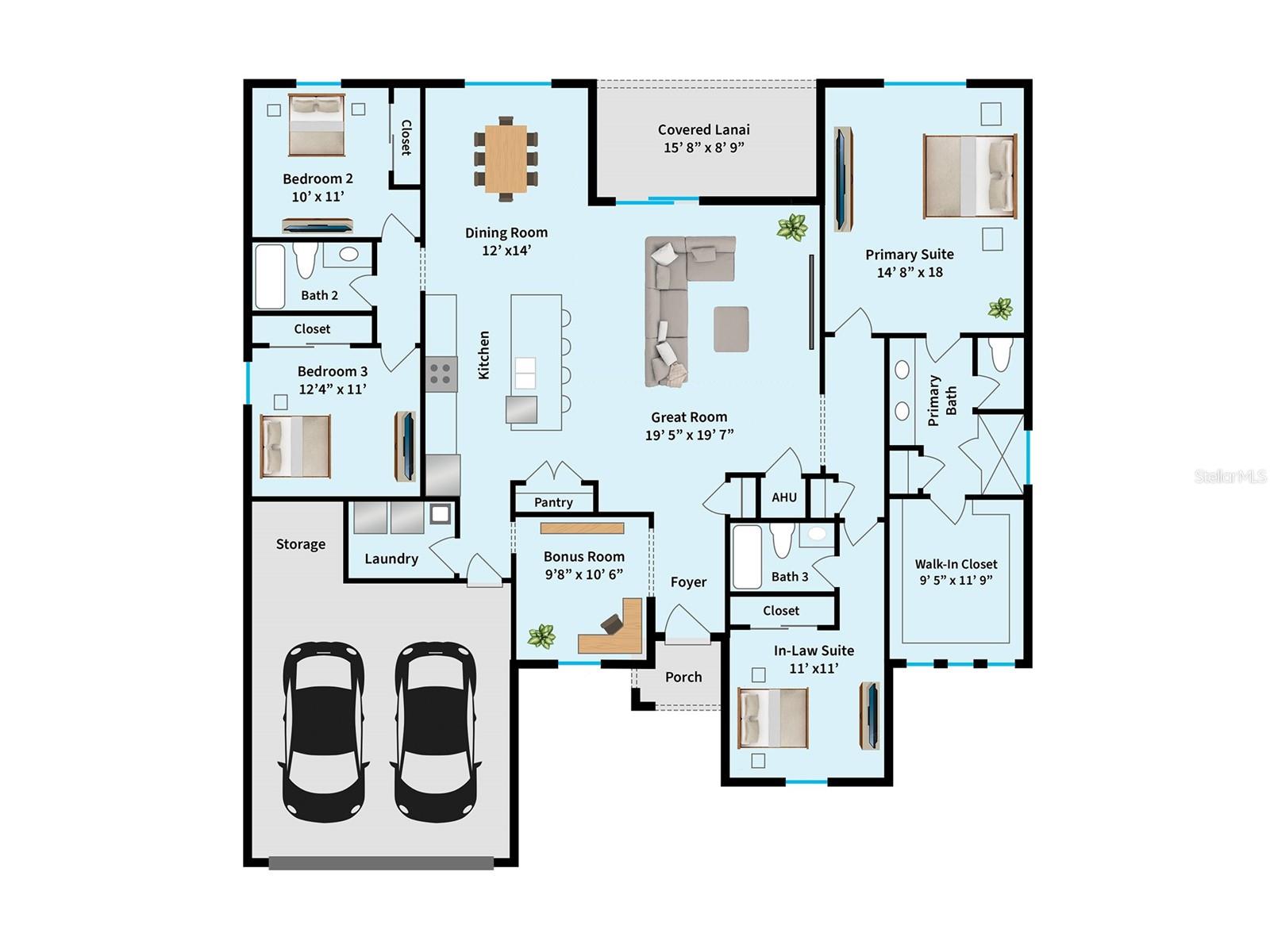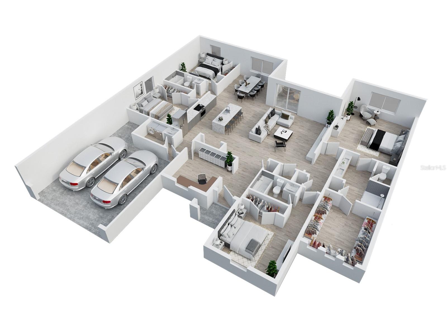2205 Amberly Avenue
Brokerage Office: 863-676-0200
2205 Amberly Avenue, ORLANDO, FL 32833



- MLS#: OM703408 ( Residential )
- Street Address: 2205 Amberly Avenue
- Viewed: 1
- Price: $559,900
- Price sqft: $190
- Waterfront: No
- Year Built: 2025
- Bldg sqft: 2946
- Bedrooms: 4
- Total Baths: 3
- Full Baths: 3
- Garage / Parking Spaces: 2
- Days On Market: 19
- Additional Information
- Geolocation: 28.5154 / -81.0697
- County: ORANGE
- City: ORLANDO
- Zipcode: 32833
- Subdivision: Rocket City
- Provided by: BRITE REALTY GROUP
- Contact: Julie Long
- 833-922-7483

- DMCA Notice
-
DescriptionMOVE IN READY | 1/3 ACRE CORNER LOT | NO HOA | NO CDD | Up to $10K in Closing Costs Offered. Welcome to the Brite Dreama thoughtfully designed home with an open concept layout featuring luxury tile plank flooring, quartz countertops, and 9'4" ceilings with a tray ceiling in the owners suite. The gourmet kitchen includes 42" soft close wood cabinetry, Energy Star stainless steel appliances, modern LED lighting, and a high efficiency 1516 SEER A/C system for year round comfort. Additional features include Double pane, energy efficient windows, paver driveway, covered lanai for outdoor living, full four zone irrigation system, and rain gutters surrounding the entire home. Live brighter with Brite Homes. Photos are of a previously built model.
Property Location and Similar Properties
Property Features
Appliances
- Dishwasher
- Disposal
- Microwave
- Range
- Refrigerator
Home Owners Association Fee
- 50.00
Association Name
- Shelly Crawford
Builder Model
- Brite Dream
Builder Name
- Brite Homes
Carport Spaces
- 0.00
Close Date
- 0000-00-00
Cooling
- Central Air
Country
- US
Covered Spaces
- 0.00
Exterior Features
- Lighting
- Rain Gutters
- Sliding Doors
Flooring
- Ceramic Tile
Garage Spaces
- 2.00
Heating
- Central
Insurance Expense
- 0.00
Interior Features
- High Ceilings
- Open Floorplan
- Solid Wood Cabinets
- Stone Counters
- Thermostat
- Tray Ceiling(s)
- Walk-In Closet(s)
Legal Description
- ROCKET CITY UNIT 2 Z/56 A/K/A CAPE ORLANDO ESTATES UNIT 2 1855/292 LOT 8 BLK 45
Levels
- One
Living Area
- 2306.00
Lot Features
- Corner Lot
- Near Golf Course
- Oversized Lot
Area Major
- 32833 - Orlando/Wedgefield/Rocket City/Cape Orland
Net Operating Income
- 0.00
New Construction Yes / No
- Yes
Occupant Type
- Vacant
Open Parking Spaces
- 0.00
Other Expense
- 0.00
Parcel Number
- 01-23-32-7599-45-080
Parking Features
- Driveway
- Garage Door Opener
Pets Allowed
- Yes
Possession
- Close Of Escrow
Property Condition
- Completed
Property Type
- Residential
Roof
- Shingle
Sewer
- Public Sewer
Tax Year
- 2024
Township
- 23
Utilities
- Public
Virtual Tour Url
- https://www.propertypanorama.com/instaview/stellar/OM703408
Water Source
- Public
Year Built
- 2025
Zoning Code
- R-1A

- Legacy Real Estate Center Inc
- Dedicated to You! Dedicated to Results!
- 863.676.0200
- dolores@legacyrealestatecenter.com

