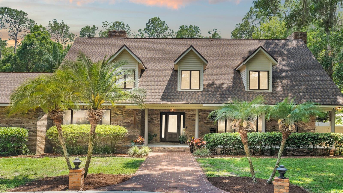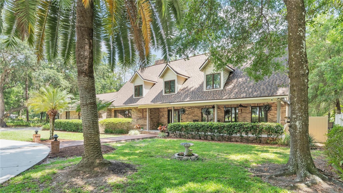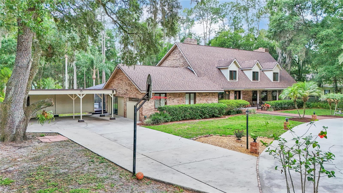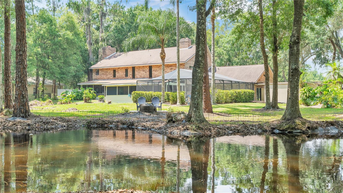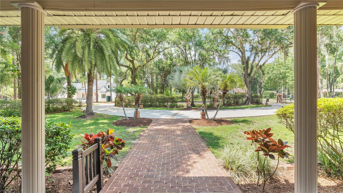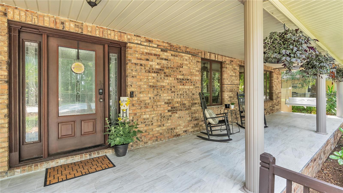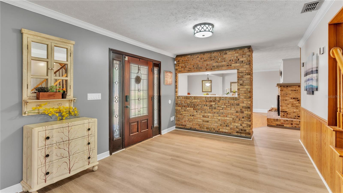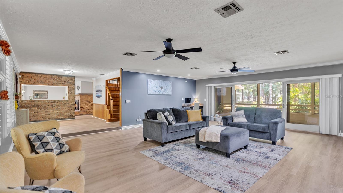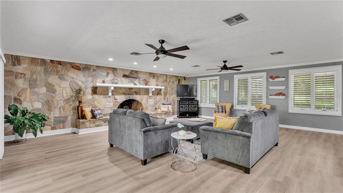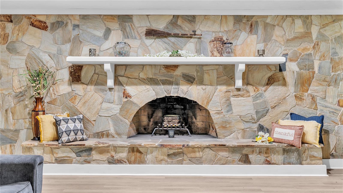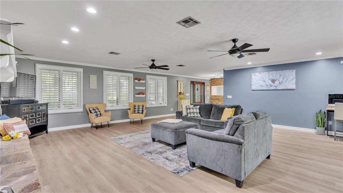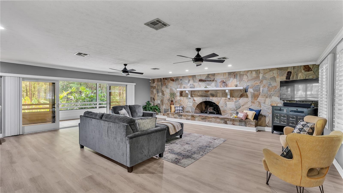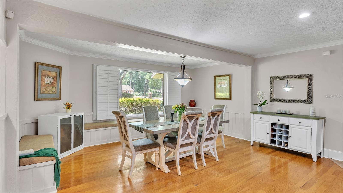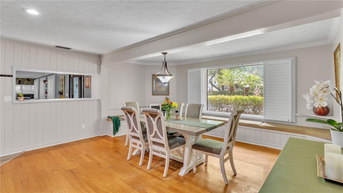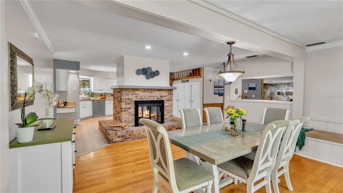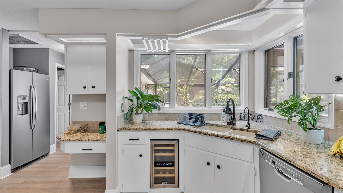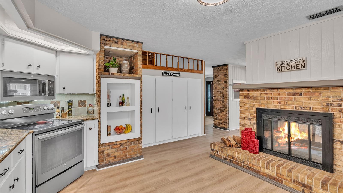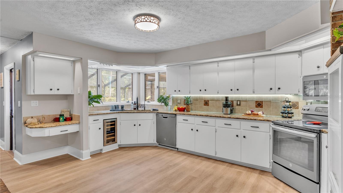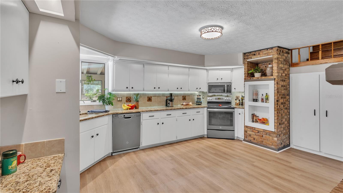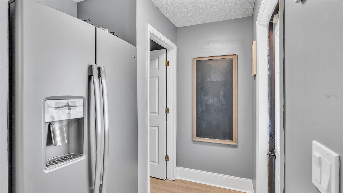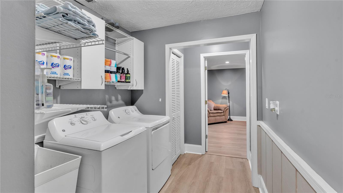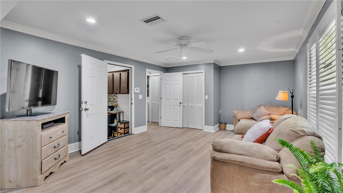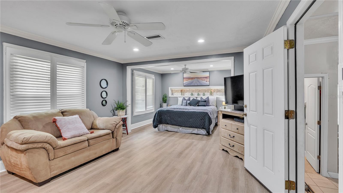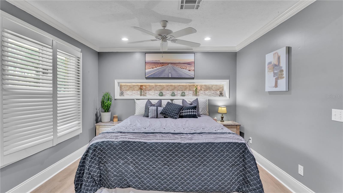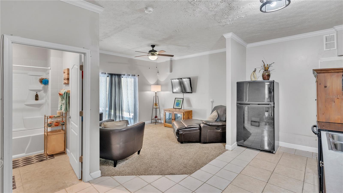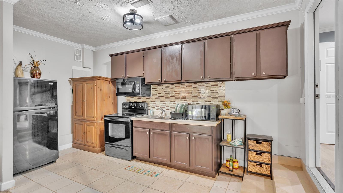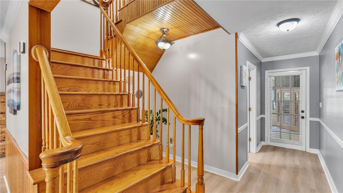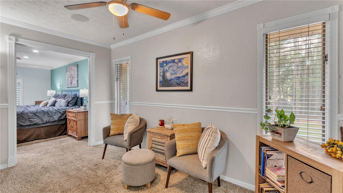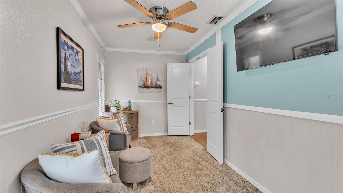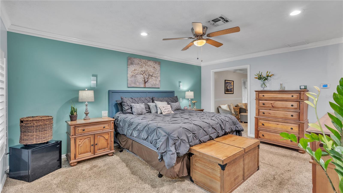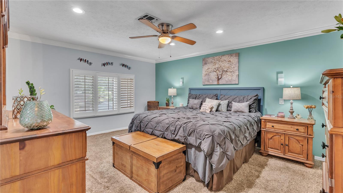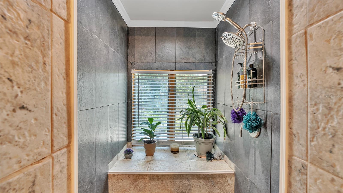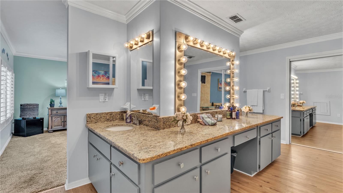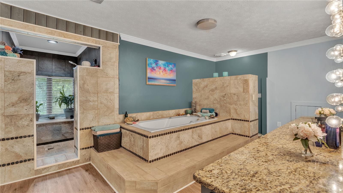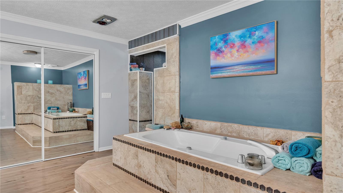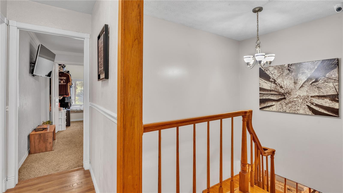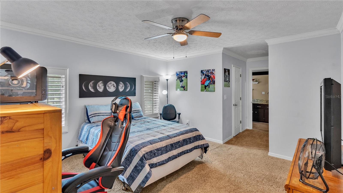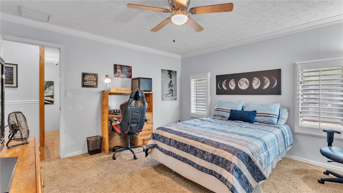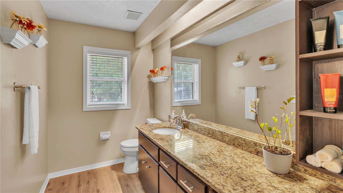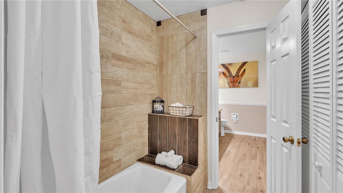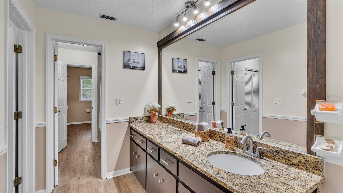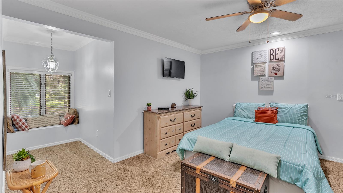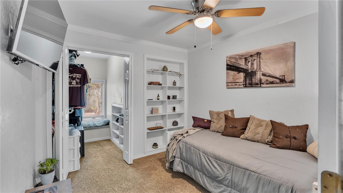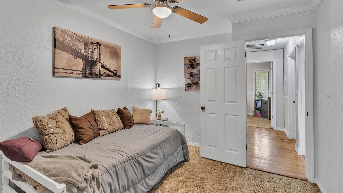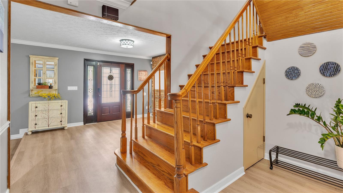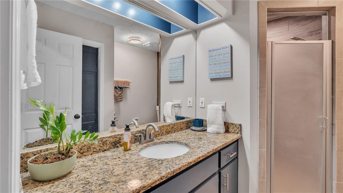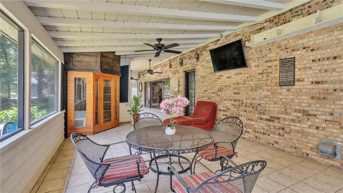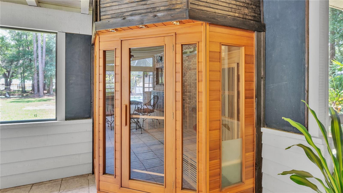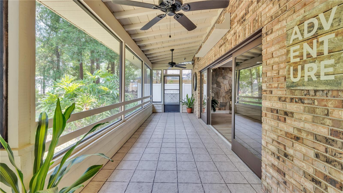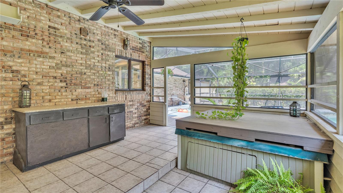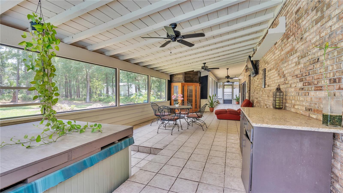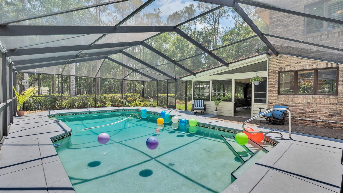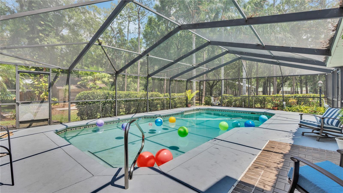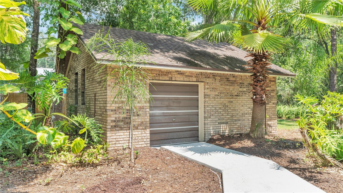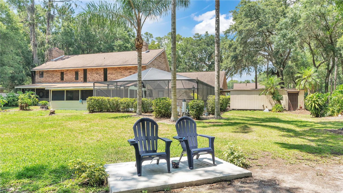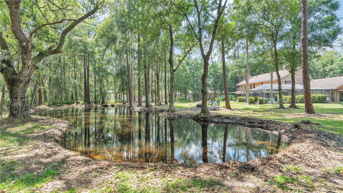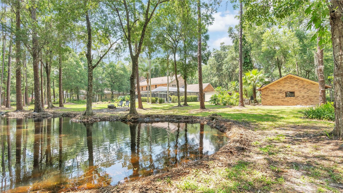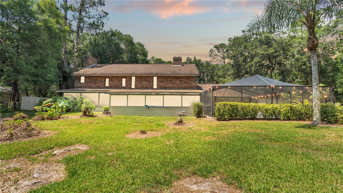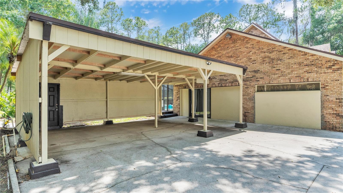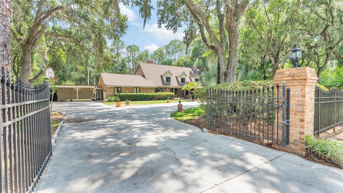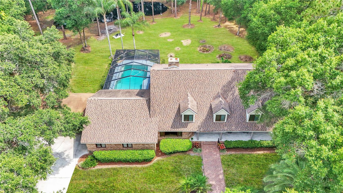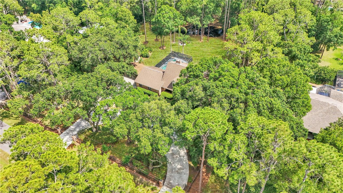418 North Road
Brokerage Office: 863-676-0200
418 North Road, LAKELAND, FL 33809



- MLS#: P4930531 ( Residential )
- Street Address: 418 North Road
- Viewed: 28
- Price: $859,000
- Price sqft: $159
- Waterfront: No
- Year Built: 1989
- Bldg sqft: 5415
- Bedrooms: 5
- Total Baths: 4
- Full Baths: 4
- Garage / Parking Spaces: 2
- Days On Market: 258
- Acreage: 1.38 acres
- Additional Information
- Geolocation: 28.1341 / -81.9626
- County: POLK
- City: LAKELAND
- Zipcode: 33809
- Elementary School: Padgett Elem
- Middle School: Lake Gibson /Junio
- High School: Lake Gibson
- Provided by: RIDGE REAL ESTATE ENTERPRISES
- Contact: Rebecca White
- 863-385-7799

- DMCA Notice
-
DescriptionBUYER FINANCING FELL THRU BACK ON MARKET !!! Beautiful estate is now available, an exclusive property tucked away in a quiet neighborhood and surrounded by nature, this charming 5 bedrooms, 4 bath pool home plus attached guest quarters is situated on a sprawling 1.4 fenced acres with a gorgeous front gated entrance on a circular drive. Offers a grand welcome at the front door by the wide open space of the southern front porch...into a uniquely planned custom built home designed for both functionality and warm gathering places for family and friends. A very large living room/family room with a stunning stone wall fireplace, lots of windows, and glass sliders with gorgeous views of the lush tropical landscaping and opening to the screened in Florida Room that runs the length of the house to extend the indoor/outdoor living space. Gorgeous oak wood floors in the dining room, sharing the double sided brick fireplace to the kitchen, with plenty of cabinets, brick and wooden built ins, a large pantry, granite counter tops, stainless steel appliances, wine cooler, and windows at the kitchen sink overlooking the pool. The guest/mother in law quarters are conveniently located on the first floor just off the kitchen and laundry room area and has a large bedroom with den, it's own kitchen, bathroom, and living room with a separate rear entrance to the carport or pool through glass sliders. This area can be used for multigenerational living or a separate guest retreat. The pool bath sits behind the oak staircase that takes you to the private primary bedroom upstairs with reading room, large ensuite with soaker tub, a walk in shower with a front garden view and all with Bluetooth surround sound, wrap around granite counter tops and double sinks. Bedrooms 2 and 3 share the Jack n Jill bathroom with double vanities. Both bedroom 3 and 4 have window seats over the front courtyard. The back screened Florida room is designed with wood plank ceilings, a CUSTOM BUILT SAUNA!!... equipped with AM/FM radio, Bluetooth wired, ceiling fans and space to add an outdoor kitchen. This room opens to a sparkling blue extra large pool which is 12' at the deep end and plenty of sitting space all around. There is a detached brick workshop within the back courtyard area which holds the tranquil pond with fountain that flows amongst a beautiful tree lined landscape. This hidden gem offers TOO MANY UNIQUE QUALITIES AND UPGRADES TO NAME and is still located close to everything, so an easy drive to great shopping, dining, entertainment and quick access to the interstate... Call and schedule a private tour today, you will enjoy this home!
Property Location and Similar Properties
Property Features
Appliances
- Dishwasher
- Disposal
- Dryer
- Electric Water Heater
- Microwave
- Range
- Refrigerator
- Washer
- Water Filtration System
- Wine Refrigerator
Home Owners Association Fee
- 0.00
Carport Spaces
- 2.00
Close Date
- 0000-00-00
Cooling
- Central Air
Country
- US
Covered Spaces
- 0.00
Exterior Features
- Courtyard
- Lighting
- Other
- Sliding Doors
- Storage
Fencing
- Chain Link
- Masonry
- Other
- Vinyl
Flooring
- Carpet
- Luxury Vinyl
- Tile
- Wood
Garage Spaces
- 0.00
Heating
- Central
- Electric
High School
- Lake Gibson High
Insurance Expense
- 0.00
Interior Features
- Built-in Features
- Ceiling Fans(s)
- Crown Molding
- PrimaryBedroom Upstairs
- Smart Home
- Solid Surface Counters
- Solid Wood Cabinets
- Walk-In Closet(s)
- Window Treatments
Legal Description
- BEING PART OF TRACT 59 OF UNREC MARCUM ACRES DESC AS E 196.7 FT OF W 1003.5 FT OF S 331.5 FT OF N 663 FT OF NW1/4 OF SE1/4 OF SEC LESS N 25 FT FOR RD R/W
Levels
- Two
Living Area
- 4479.00
Lot Features
- In County
- Landscaped
- Oversized Lot
- Private
- Street Dead-End
- Paved
Middle School
- Lake Gibson Middle/Junio
Area Major
- 33809 - Lakeland / Polk City
Net Operating Income
- 0.00
Occupant Type
- Owner
Open Parking Spaces
- 0.00
Other Expense
- 0.00
Other Structures
- Shed(s)
- Workshop
Parcel Number
- 23-27-13-000000-023030
Parking Features
- Boat
- Circular Driveway
- Covered
- Driveway
- Guest
- Oversized
- Parking Pad
- RV Carport
- Workshop in Garage
Pool Features
- Auto Cleaner
- Gunite
- In Ground
- Lighting
- Screen Enclosure
- Self Cleaning
Possession
- Close of Escrow
Property Condition
- Completed
Property Type
- Residential
Roof
- Shingle
School Elementary
- Padgett Elem
Sewer
- Septic Tank
Style
- Craftsman
- Custom
Tax Year
- 2023
Township
- 27
Utilities
- BB/HS Internet Available
- Electricity Connected
View
- Trees/Woods
- Water
Views
- 28
Virtual Tour Url
- https://www.propertypanorama.com/instaview/stellar/P4930531
Water Source
- Well
Year Built
- 1989
Zoning Code
- RE-1

- Legacy Real Estate Center Inc
- Dedicated to You! Dedicated to Results!
- 863.676.0200
- dolores@legacyrealestatecenter.com

