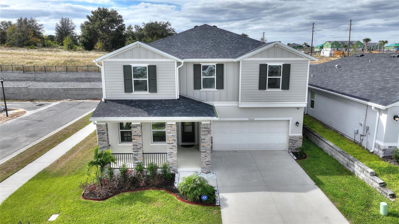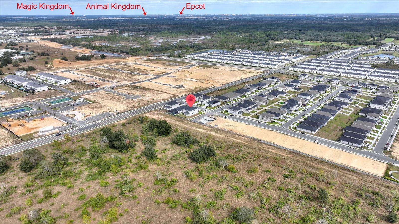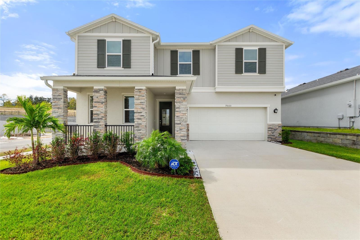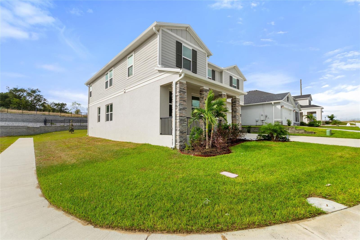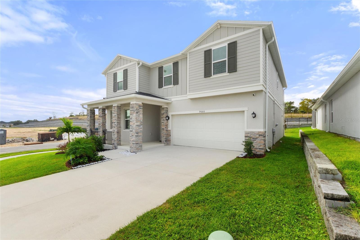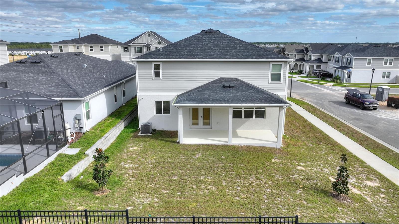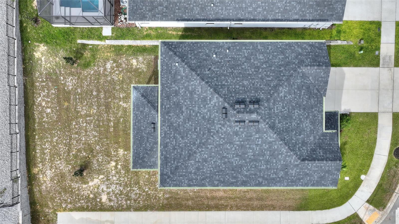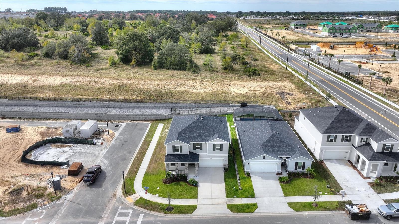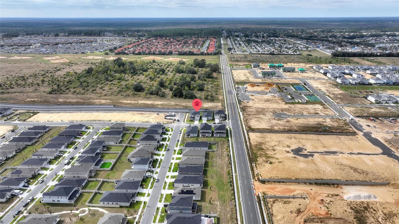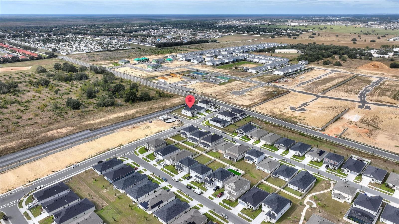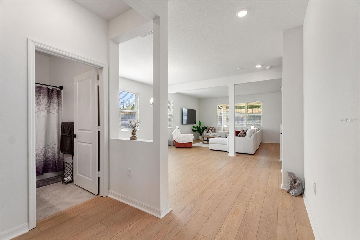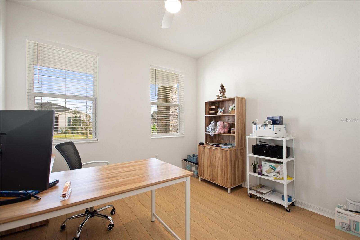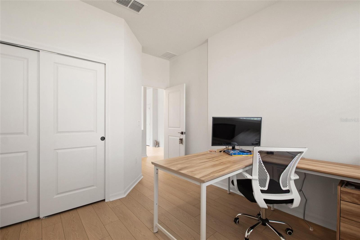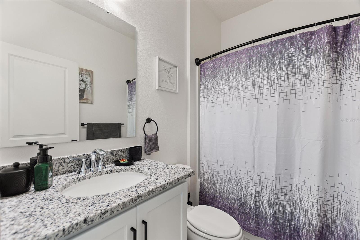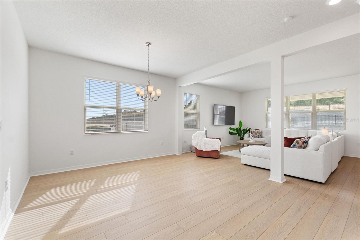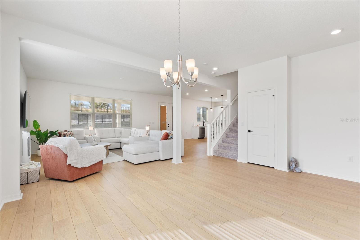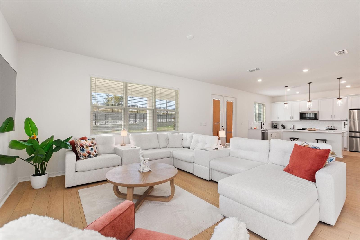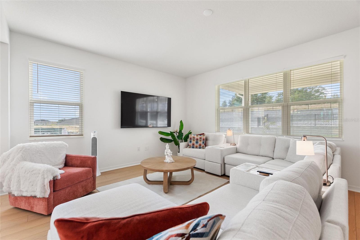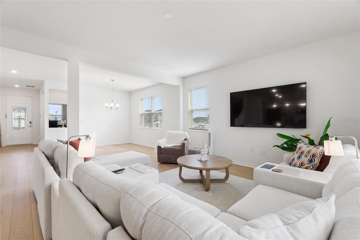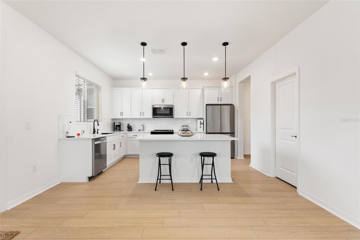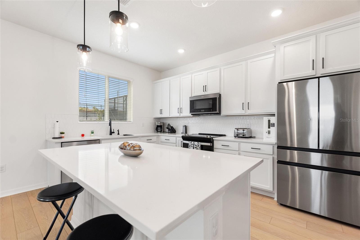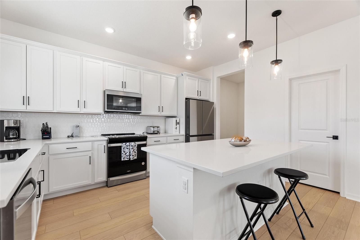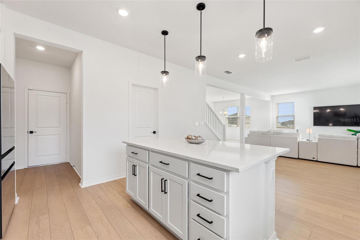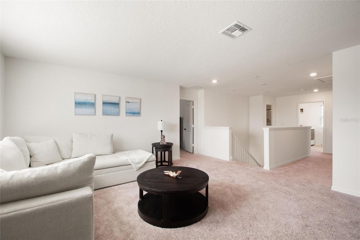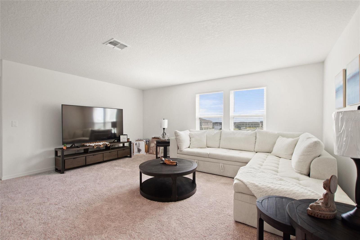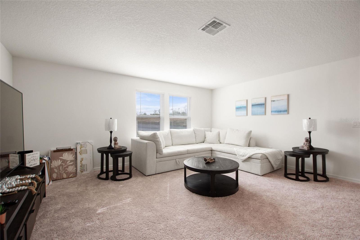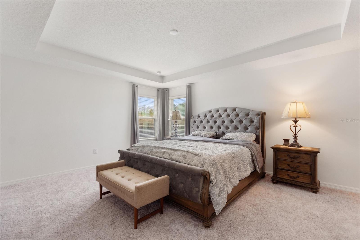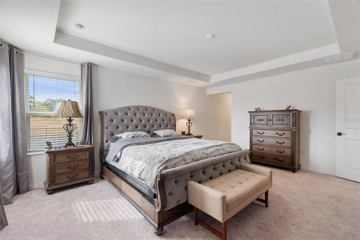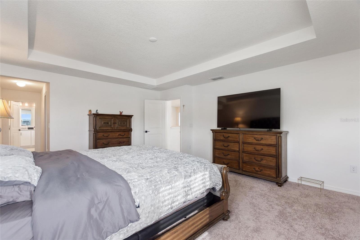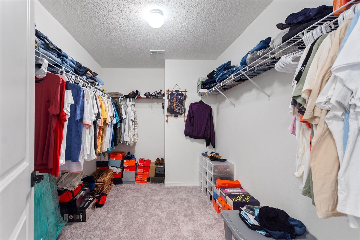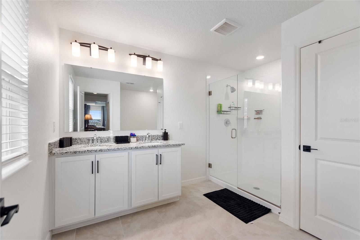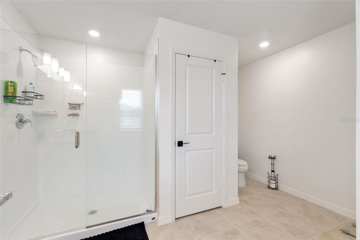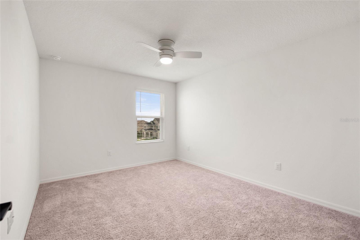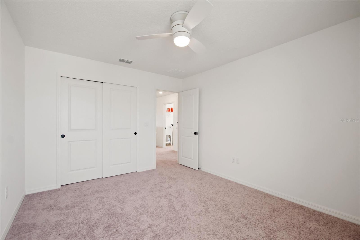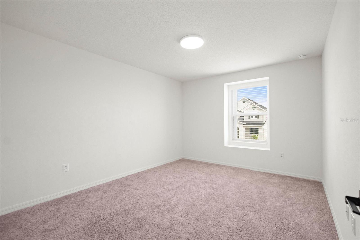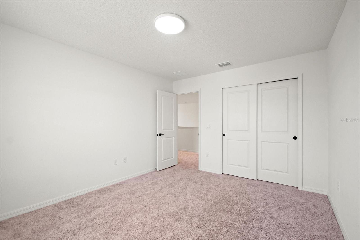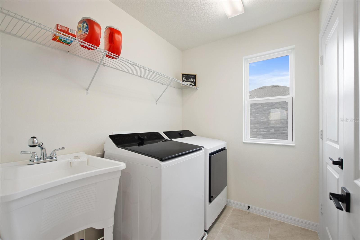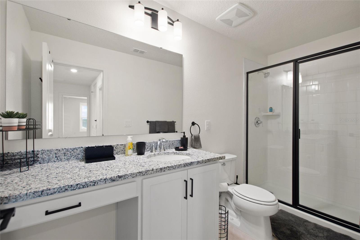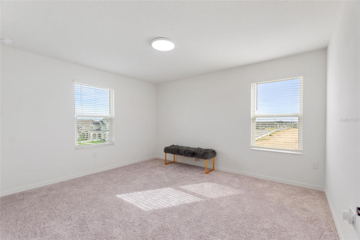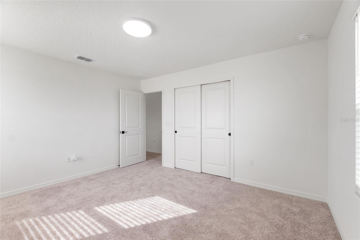9660 Westside Hills Drive
Brokerage Office: 863-676-0200
9660 Westside Hills Drive, DAVENPORT, FL 33896



- MLS#: P4932794 ( Residential )
- Street Address: 9660 Westside Hills Drive
- Viewed: 72
- Price: $542,500
- Price sqft: $139
- Waterfront: No
- Year Built: 2023
- Bldg sqft: 3908
- Bedrooms: 5
- Total Baths: 3
- Full Baths: 3
- Garage / Parking Spaces: 2
- Days On Market: 228
- Additional Information
- Geolocation: 28.2879 / -81.652
- County: POLK
- City: DAVENPORT
- Zipcode: 33896
- Subdivision: Bellaviva Ph 3
- Elementary School: Westside K 8
- Middle School: Horizon Middle
- High School: Celebration High
- Provided by: WATSON REALTY CORP.
- Contact: Shane Fields
- 407-589-1600

- DMCA Notice
-
DescriptionNestled in a picturesque neighborhood on a desirable corner lot with no rear neighbors, this stunning 2023 built home offers the perfect blend of modern comfort and style. Boasting 5 spacious bedrooms and 3 full bathrooms, this property is ideal for families or anyone seeking a serene yet convenient location near the magic of Disney World. The primary suite is a luxurious retreat, featuring a walk in closet and ample space to unwind. The four additional bedrooms provide flexibility for family, guests, or even a home office. The heart of the home is the open concept kitchen and living area, perfect for entertaining or everyday living. The kitchen is a chefs dream, equipped with upgraded, top of the line appliances, modern finishes, and plenty of counter space for culinary creations. Soaring vaulted ceilings add a touch of elegance, while over $40,000 in KB Home upgrades ensure every detail has been thoughtfully designed. With its premium location, stunning features, and high end touches, this home is a rare find that offers style, comfort, and convenience. Dont miss the chance to make this exceptional property your own!
Property Location and Similar Properties
Property Features
Appliances
- Cooktop
- Dishwasher
- Disposal
- Microwave
- Refrigerator
Home Owners Association Fee
- 60.00
Association Name
- Empire Management Group
Builder Model
- Plan 3016
Builder Name
- KB Home
Carport Spaces
- 0.00
Close Date
- 0000-00-00
Cooling
- Central Air
Country
- US
Covered Spaces
- 0.00
Exterior Features
- Awning(s)
- French Doors
- Lighting
- Rain Gutters
- Sidewalk
Flooring
- Carpet
- Laminate
Garage Spaces
- 2.00
Heating
- Central
High School
- Celebration High
Insurance Expense
- 0.00
Interior Features
- Built-in Features
- Ceiling Fans(s)
- Crown Molding
- High Ceilings
- Kitchen/Family Room Combo
- Open Floorplan
- PrimaryBedroom Upstairs
- Thermostat
- Vaulted Ceiling(s)
- Walk-In Closet(s)
- Window Treatments
Legal Description
- BELLAVIVA PH 3 PB 33 PGS 35-36 LOT 222
Levels
- Two
Living Area
- 3084.00
Lot Features
- Corner Lot
Middle School
- Horizon Middle
Area Major
- 33896 - Davenport / Champions Gate
Net Operating Income
- 0.00
Occupant Type
- Owner
Open Parking Spaces
- 0.00
Other Expense
- 0.00
Parcel Number
- 30-25-27-3577-0001-2220
Pets Allowed
- Yes
Possession
- Close Of Escrow
Property Type
- Residential
Roof
- Shingle
School Elementary
- Westside K-8
Sewer
- Public Sewer
Tax Year
- 2023
Township
- 25
Utilities
- BB/HS Internet Available
Views
- 72
Virtual Tour Url
- https://www.propertypanorama.com/instaview/stellar/P4932794
Water Source
- Public
Year Built
- 2023
Zoning Code
- RES

- Legacy Real Estate Center Inc
- Dedicated to You! Dedicated to Results!
- 863.676.0200
- dolores@legacyrealestatecenter.com

