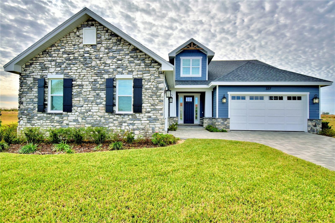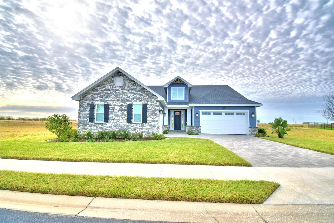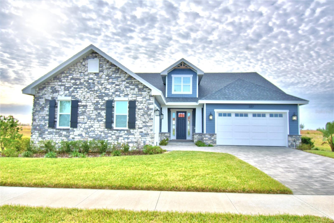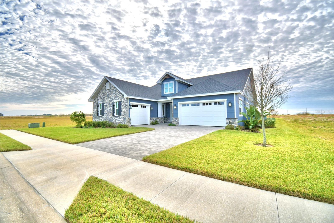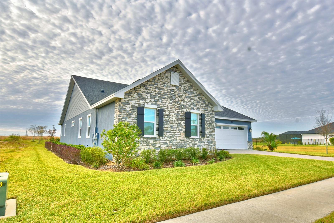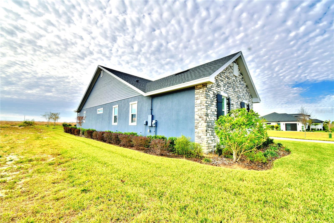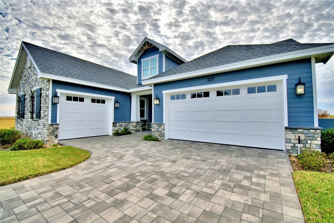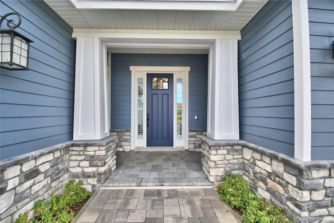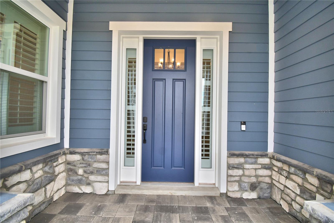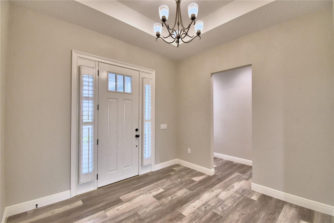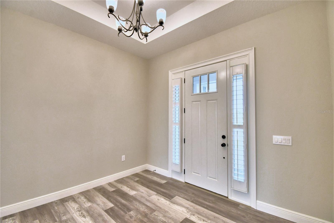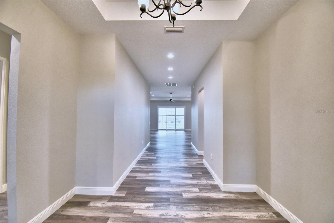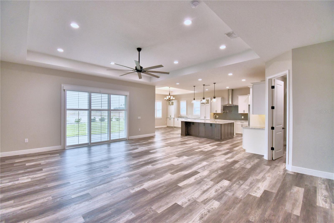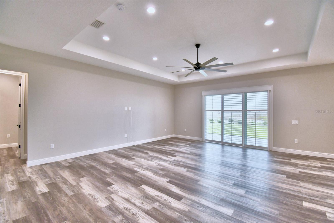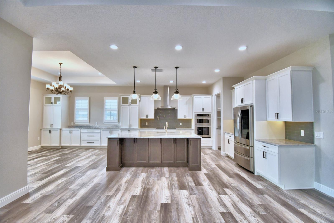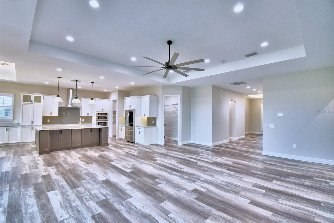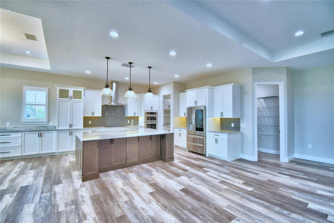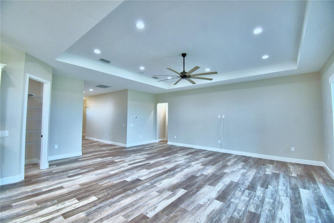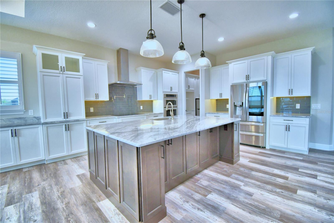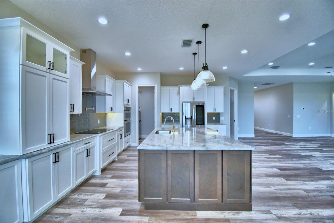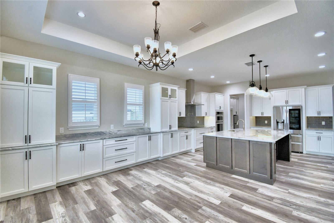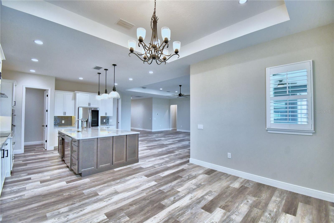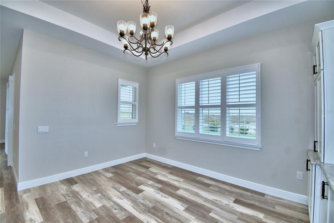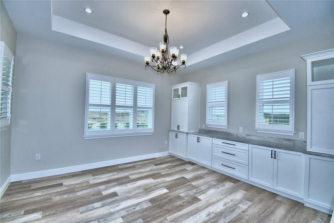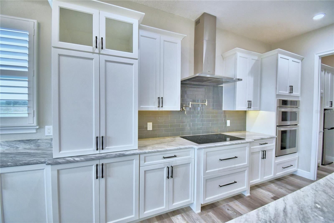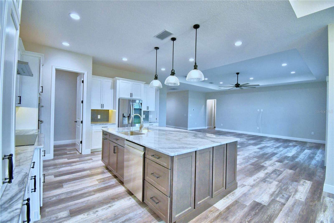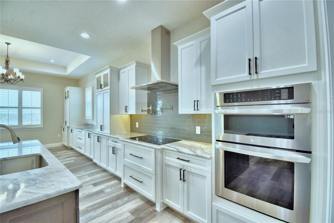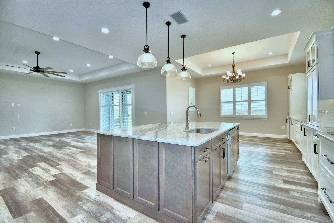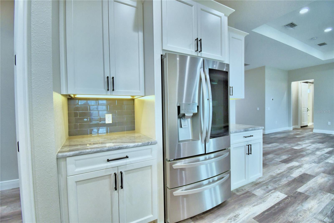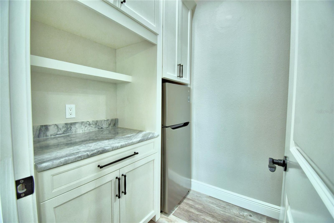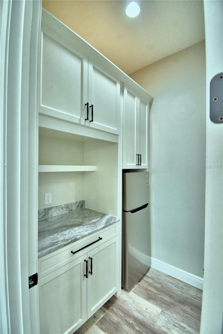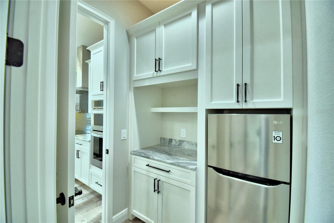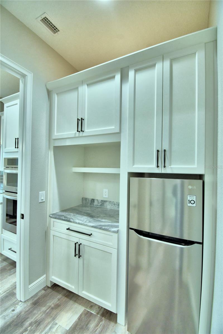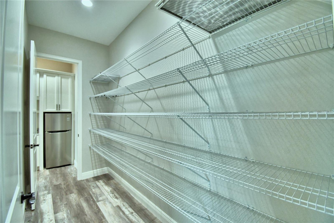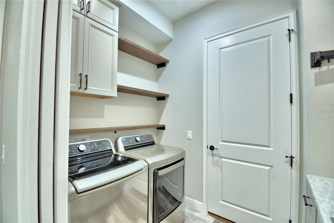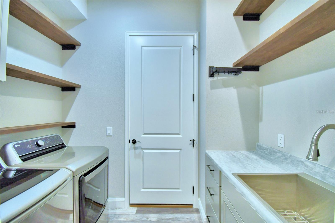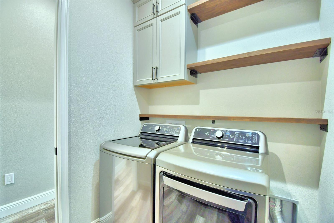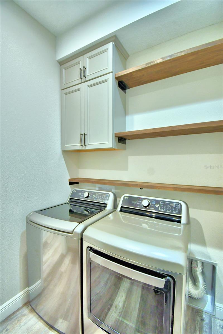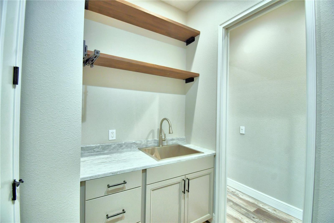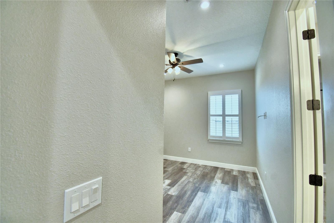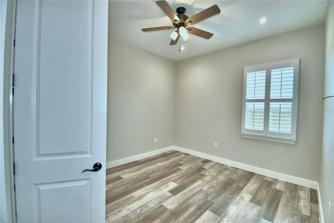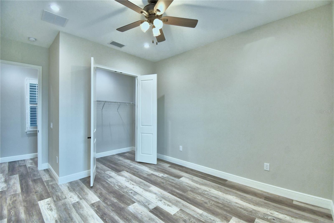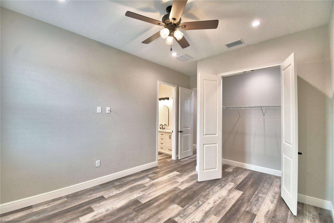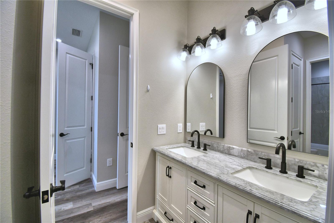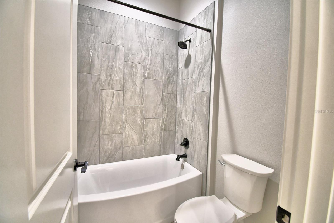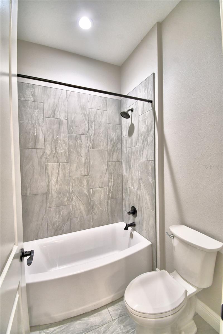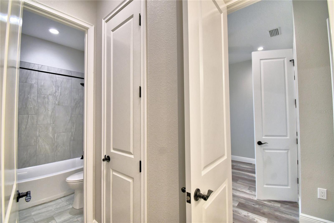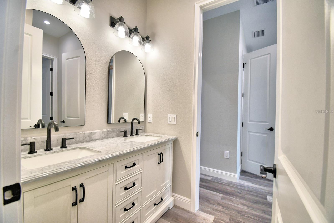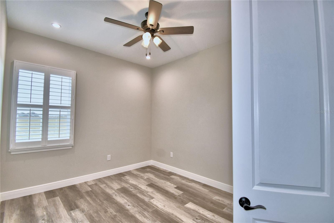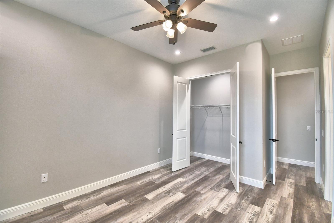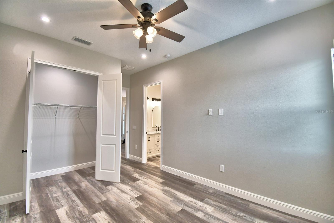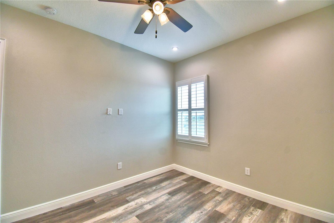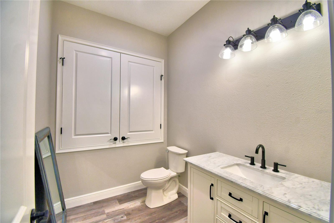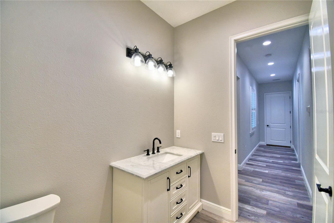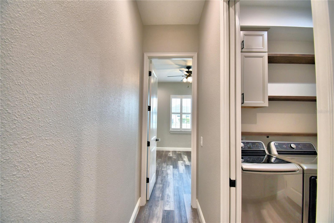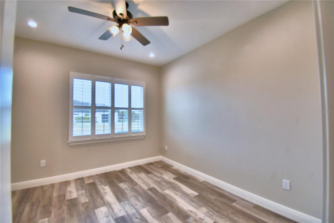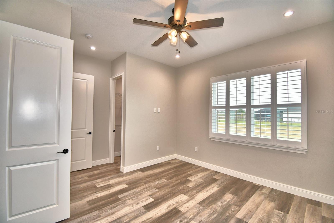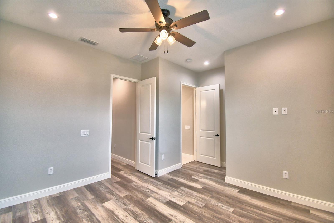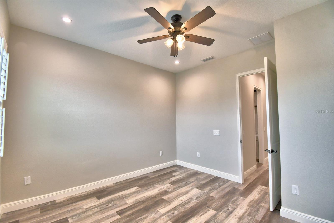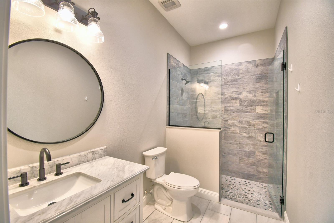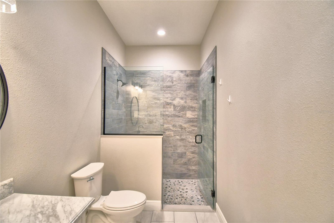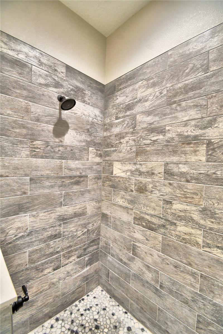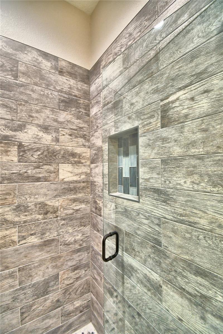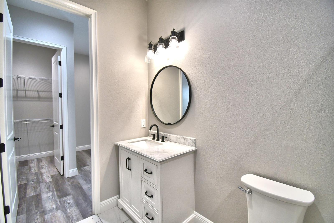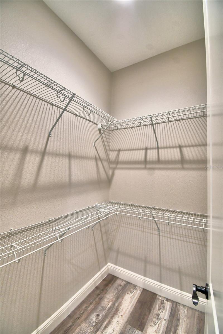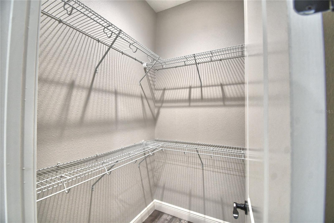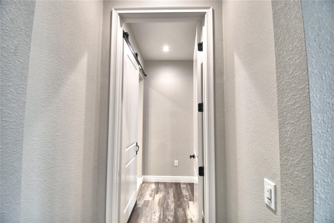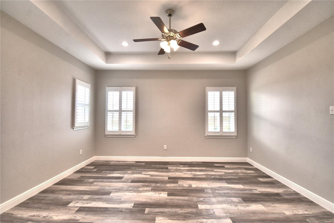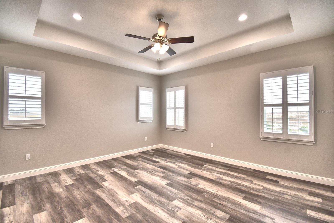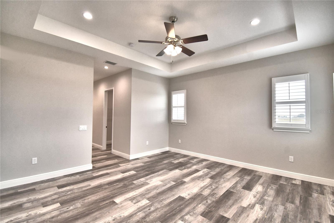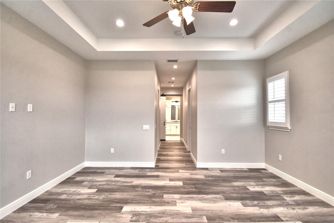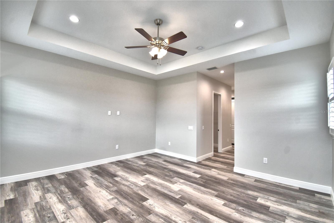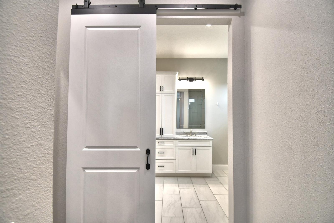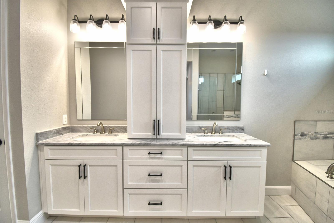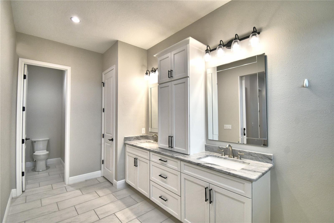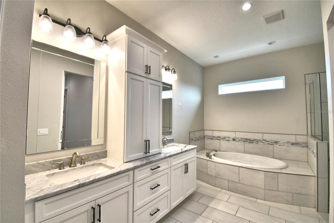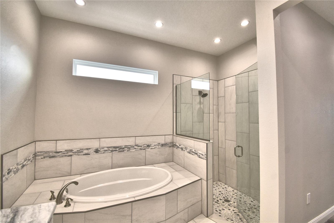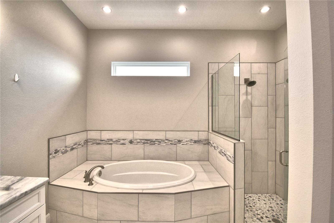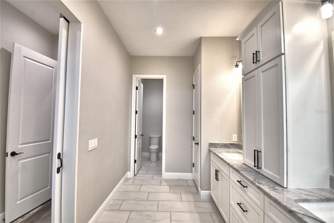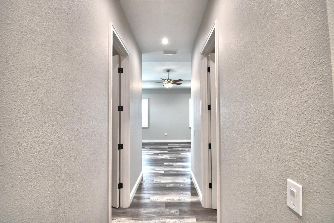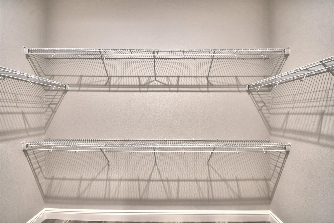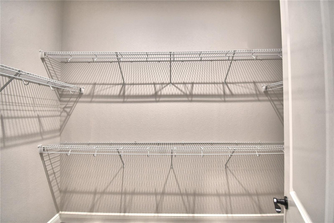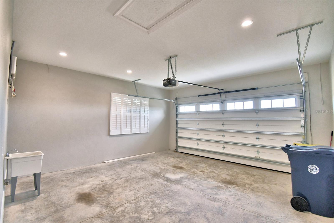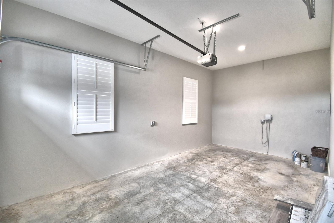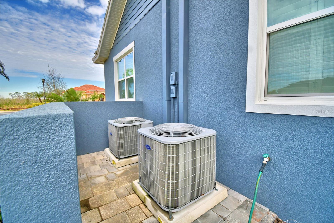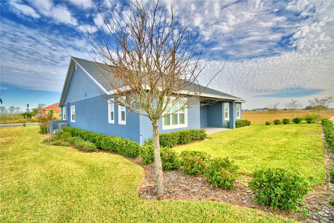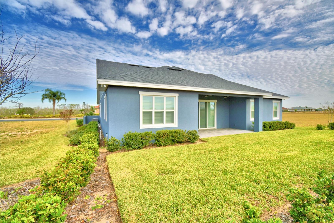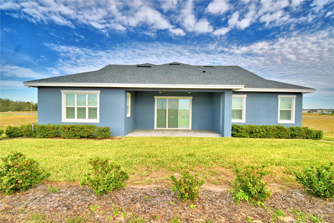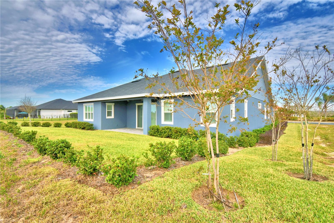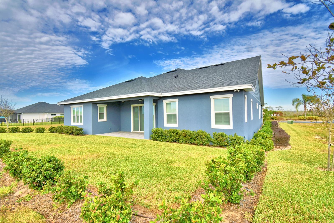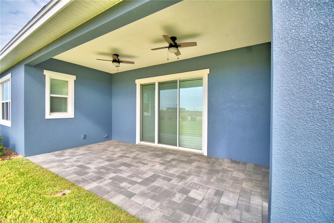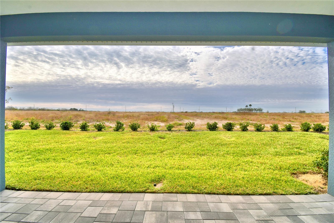337 Doryman Way
Brokerage Office: 863-676-0200
337 Doryman Way, AUBURNDALE, FL 33823



- MLS#: P4933264 ( Residential )
- Street Address: 337 Doryman Way
- Viewed: 122
- Price: $699,000
- Price sqft: $169
- Waterfront: No
- Year Built: 2023
- Bldg sqft: 4131
- Bedrooms: 4
- Total Baths: 4
- Full Baths: 3
- 1/2 Baths: 1
- Garage / Parking Spaces: 3
- Days On Market: 62
- Additional Information
- Geolocation: 28.0908 / -81.766
- County: POLK
- City: AUBURNDALE
- Zipcode: 33823
- Subdivision: Water Ridge Sub
- Elementary School: Caldwell Elem
- Middle School: Stambaugh
- High School: Auburndale
- Provided by: CENTURY 21 MYERS REALTY
- Contact: Denise Spears
- 863-875-5656

- DMCA Notice
-
DescriptionOne or more photo(s) has been virtually staged. Nestled in the exclusive Water Ridge community, this stunning 4 bedroom, 3.5 bathroom luxury home is a masterpiece of design and craftsmanship. Every detail has been thoughtfully curated to cater to those with a discerning eye for elegance and functionality. Step into the grand foyer and immediately feel the bright and airy ambiance of this exquisitely designed home. With two primary suites, this residence is perfect for multi generational living or hosting guests in unparalleled comfort. The gourmet kitchen is a chef's dream, featuring elegant wood cabinetry, a large breakfast island, stainless steel appliances, a range hood, and a pot filler for added convenience. A standout feature is the well thought out pantry, complete with a coffee bar, second refrigerator, and an impressive 12 feet of shelving to meet all your storage needs. The kitchen seamlessly flows into the casual dining area, creating a warm and inviting space for family meals. The main primary suite is a luxurious retreat, boasting a tray ceiling and a charming barn door that leads to the spa like en suite bathroom. Here, you'll find a dual sink vanity, a beautiful garden tub, a walk in shower, and a separate water closet, all designed for ultimate relaxation and privacy. The second primary suite offers a private oasis, tucked into its own corner of the home. It features a spacious walk in closet and a tastefully designed en suite bathroom, complete with a beautifully tiled walk in shower. In another wing of the home, youll find two additional bedrooms that share a spacious Jack and Jill bathroom, providing functionality and privacy for family or guests. The covered lanai overlooks a private backyard, offering a serene space to relax or entertain. The lanai is also plumbed and ready for an outdoor kitchen, making it the perfect canvas for creating your ideal outdoor living space. This home also features two garages, a two car garage and an additional one car garage, providing ample space for vehicles, storage, or hobbies. Water Ridge offers an array of resort inspired amenities, including multiple sparkling pools, Tennis and pickleball courts, A state of the art fitness center, A beautifully appointed clubhouse, Scenic walking trails, Access to three serene lakes for boating, fishing, and water activities, exclusive access to private boat launches on both Lake Van and Lake Alfred, and residents also enjoy accessible on site boat storage. Conveniently located between Tampa and Orlando, Water Ridge provides easy access to major attractions, shopping, dining, international airports, all while offering a tranquil retreat for relaxation and recreation.
Property Location and Similar Properties
Property Features
Appliances
- Built-In Oven
- Cooktop
- Dishwasher
- Disposal
- Dryer
- Electric Water Heater
- Exhaust Fan
- Microwave
- Range Hood
- Refrigerator
- Tankless Water Heater
- Washer
Home Owners Association Fee
- 1012.00
Home Owners Association Fee Includes
- Pool
- Management
- Recreational Facilities
Association Name
- Courtney Uzan
Association Phone
- 863.875.7940
Carport Spaces
- 0.00
Close Date
- 0000-00-00
Cooling
- Central Air
Country
- US
Covered Spaces
- 0.00
Exterior Features
- Irrigation System
- Sidewalk
- Sliding Doors
Flooring
- Luxury Vinyl
- Tile
Garage Spaces
- 3.00
Heating
- Central
High School
- Auburndale High School
Interior Features
- Ceiling Fans(s)
- Eat-in Kitchen
- High Ceilings
- Kitchen/Family Room Combo
- Open Floorplan
- Primary Bedroom Main Floor
- Solid Surface Counters
- Solid Wood Cabinets
- Split Bedroom
- Stone Counters
- Tray Ceiling(s)
- Walk-In Closet(s)
- Window Treatments
Legal Description
- WATER RIDGE SUBDIVISION PB 133 PGS 24 THRU 35 LOT 345
Levels
- One
Living Area
- 3097.00
Lot Features
- Paved
Middle School
- Stambaugh Middle
Area Major
- 33823 - Auburndale
Net Operating Income
- 0.00
Occupant Type
- Vacant
Parcel Number
- 25-27-36-305501-003450
Pets Allowed
- Yes
Property Type
- Residential
Roof
- Shingle
School Elementary
- Caldwell Elem
Sewer
- Public Sewer
Tax Year
- 2023
Township
- 27
Utilities
- BB/HS Internet Available
- Cable Available
- Electricity Connected
- Public
- Underground Utilities
- Water Connected
Views
- 122
Virtual Tour Url
- https://www.propertypanorama.com
Water Source
- Public
Year Built
- 2023

- Legacy Real Estate Center Inc
- Dedicated to You! Dedicated to Results!
- 863.676.0200
- dolores@legacyrealestatecenter.com

