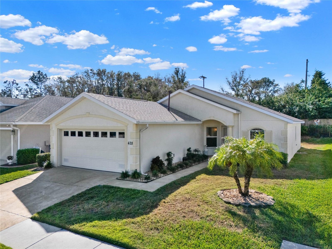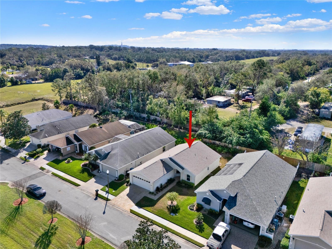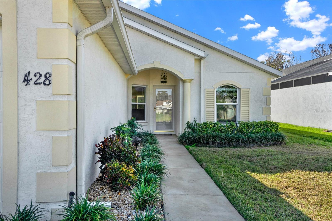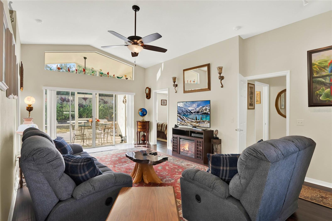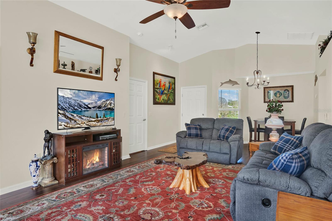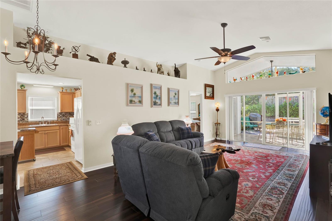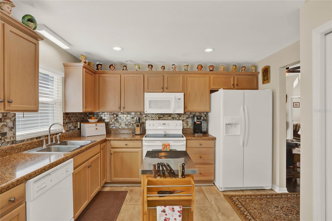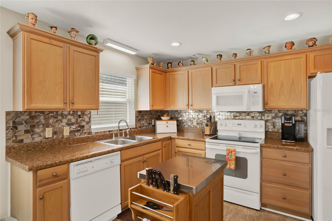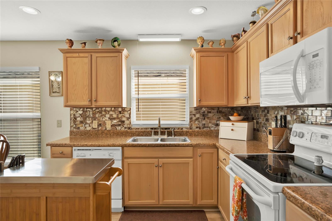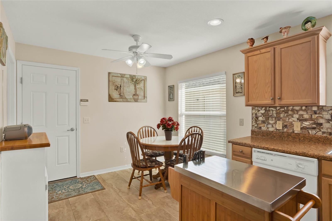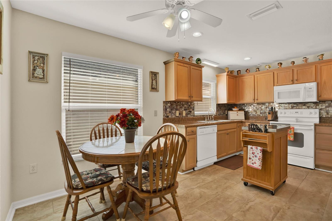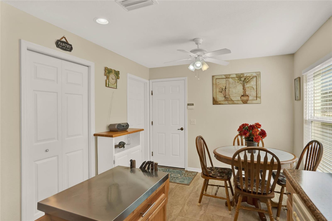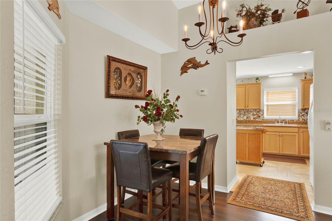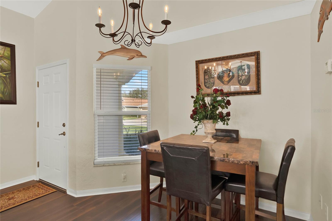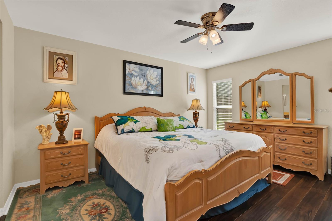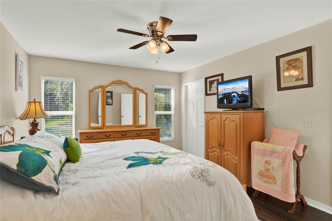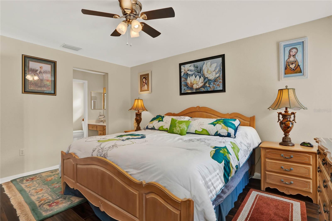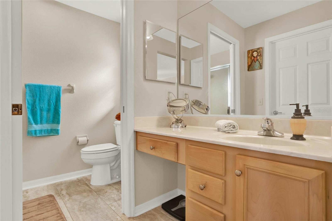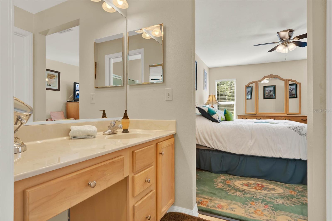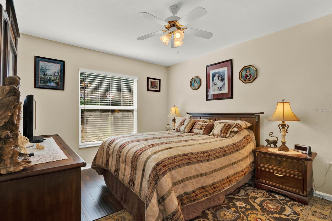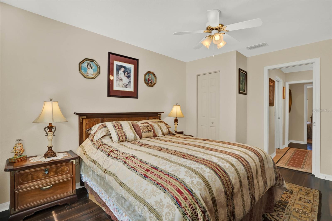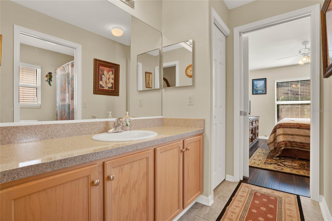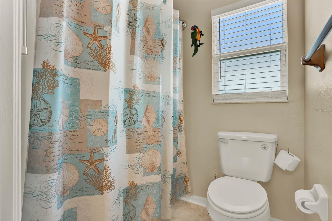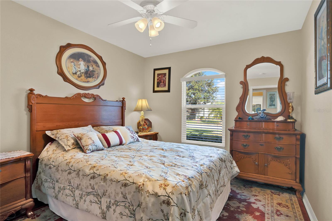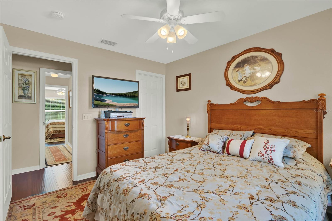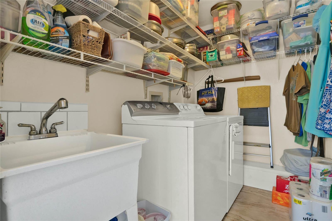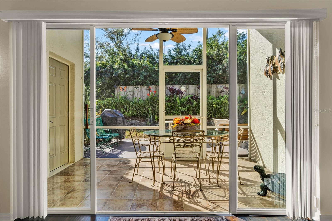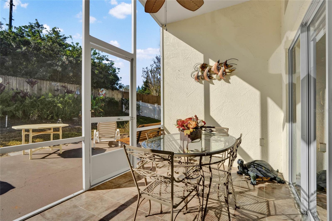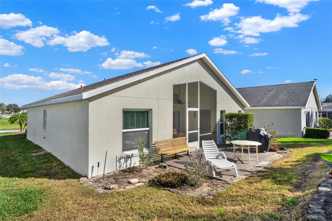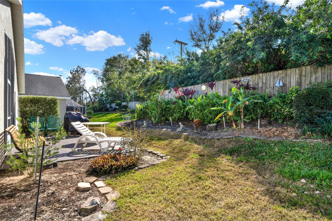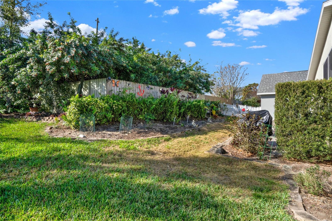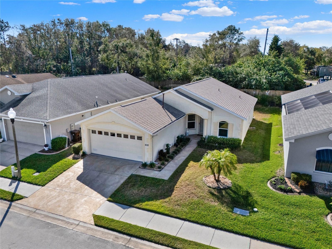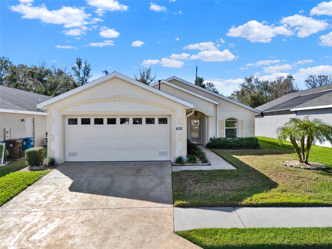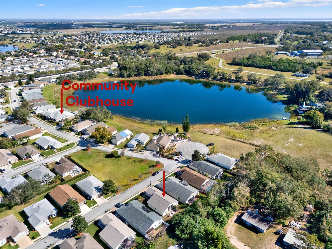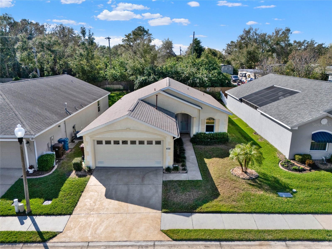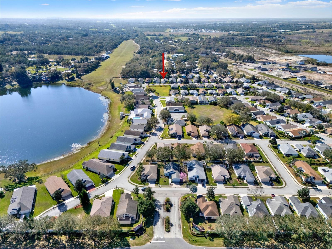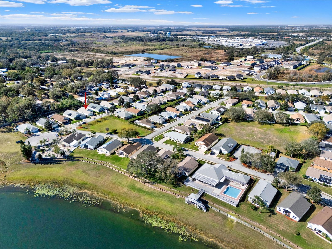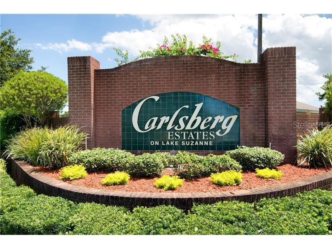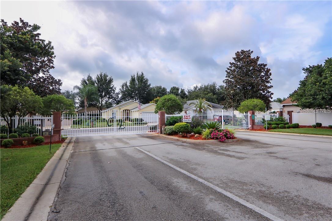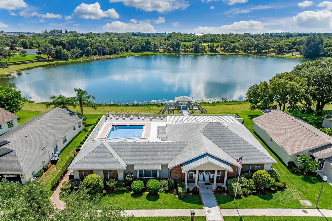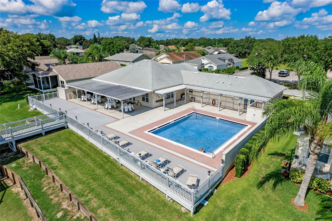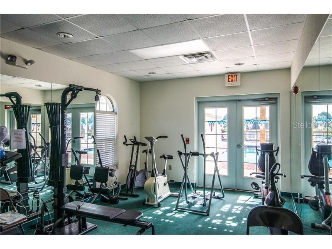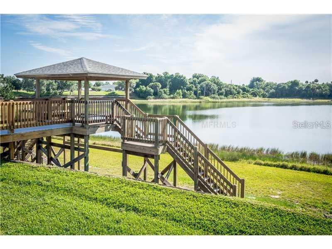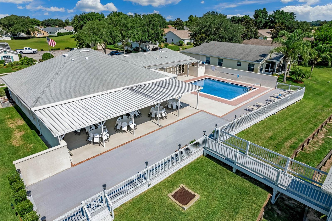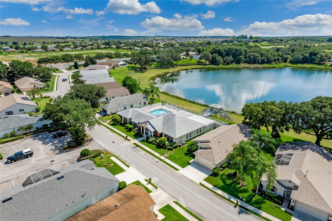428 Lake Suzanne Drive
Brokerage Office: 863-676-0200
428 Lake Suzanne Drive, LAKE WALES, FL 33859



- MLS#: P4933672 ( Residential )
- Street Address: 428 Lake Suzanne Drive
- Viewed: 6
- Price: $259,000
- Price sqft: $130
- Waterfront: No
- Year Built: 2004
- Bldg sqft: 1987
- Bedrooms: 3
- Total Baths: 2
- Full Baths: 2
- Garage / Parking Spaces: 2
- Days On Market: 10
- Additional Information
- Geolocation: 27.9572 / -81.6029
- County: POLK
- City: LAKE WALES
- Zipcode: 33859
- Subdivision: Chalet Estates
- Provided by: CENTURY 21 AT YOUR SERVICE
- Contact: Eileen Belanger
- 863-676-4448

- DMCA Notice
-
DescriptionNestled in the highly desirable 55+ gated community of Chalet Estates, this charming 3 bedroom, 2 bath home offers both comfort and style. A covered entrance welcomes you into an open concept floor plan designed for easy living. The spacious living room features vaulted ceilings, wood plank laminate flooring, and oversized glass sliding doors that lead to the screened in lanai, offering picturesque garden views. A large transom window allows natural light to flow beautifully into both the living and dining areas. The eat in kitchen boasts oak cabinetry with crown molding, a decorative tile backsplash, recessed lighting, and a closet pantry. The cozy breakfast nook is the perfect spot to enjoy your morning coffee. The primary bedroom suite serves as a peaceful retreat, featuring vaulted ceilings, patio access, and a walk in closet with custom shelving. The ensuite bathroom includes an oak vanity with a built in cosmetic desk, a water closet, a comfort height toilet, and a walk in seated shower. For outdoor enjoyment, this property features both a spacious screened in lanai and an open patio surrounded by mature landscaping, providing a serene space to relax and unwind. Additional amenities include a laundry room with utility sink, a washer and gas dryer, solid surface flooring through out, gas option outlets for a range, double pane windows, gas water heater, a new roof installed in 2023, gutters, an irrigation system with an irrigation meter, pull down attic stairs, attic flooring and a 2 car garage with a garage door opener. The community of Chalet Estates features a lakefront clubhouse, heated pool, veranda, fitness center, and planned community activities. Conveniently located near shopping, restaurants, and Legoland, this fantastic home offers an exceptional lifestyle for its new residents.
Property Location and Similar Properties
Property Features
Appliances
- Dishwasher
- Disposal
- Dryer
- Freezer
- Gas Water Heater
- Microwave
- Range
- Refrigerator
- Washer
Association Amenities
- Clubhouse
- Fitness Center
- Gated
- Pool
- Recreation Facilities
Home Owners Association Fee
- 200.00
Home Owners Association Fee Includes
- Pool
- Maintenance Grounds
- Recreational Facilities
Association Name
- Stambaugh Inc
Association Phone
- 863-324-5100
Carport Spaces
- 0.00
Close Date
- 0000-00-00
Cooling
- Central Air
Country
- US
Covered Spaces
- 0.00
Exterior Features
- Irrigation System
- Lighting
- Private Mailbox
- Rain Gutters
- Sidewalk
- Sliding Doors
- Sprinkler Metered
Flooring
- Laminate
- Tile
Garage Spaces
- 2.00
Green Energy Efficient
- Windows
Heating
- Central
Insurance Expense
- 0.00
Interior Features
- Ceiling Fans(s)
- Eat-in Kitchen
- Living Room/Dining Room Combo
- Primary Bedroom Main Floor
- Split Bedroom
- Vaulted Ceiling(s)
- Walk-In Closet(s)
Legal Description
- CHALET ESTATES ON LAKE SUZANNE PB 112 PGS 44-46 LOT 47
Levels
- One
Living Area
- 1399.00
Lot Features
- Landscaped
- Sidewalk
- Paved
- Private
Area Major
- 33859 - Lake Wales
Net Operating Income
- 0.00
Occupant Type
- Owner
Open Parking Spaces
- 0.00
Other Expense
- 0.00
Parcel Number
- 27-29-15-864502-000470
Parking Features
- Driveway
- Garage Door Opener
Pets Allowed
- Yes
Property Condition
- Completed
Property Type
- Residential
Roof
- Shingle
Sewer
- Public Sewer
Tax Year
- 2024
Township
- 29
Utilities
- BB/HS Internet Available
- Cable Available
- Electricity Connected
- Natural Gas Connected
- Public
- Sewer Connected
- Sprinkler Meter
- Street Lights
- Underground Utilities
- Water Connected
View
- Garden
Virtual Tour Url
- https://www.propertypanorama.com/instaview/stellar/P4933672
Water Source
- Public
Year Built
- 2004

- Legacy Real Estate Center Inc
- Dedicated to You! Dedicated to Results!
- 863.676.0200
- dolores@legacyrealestatecenter.com

