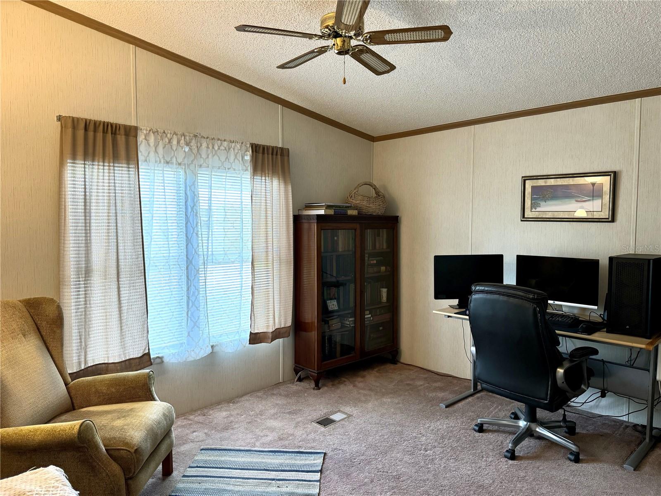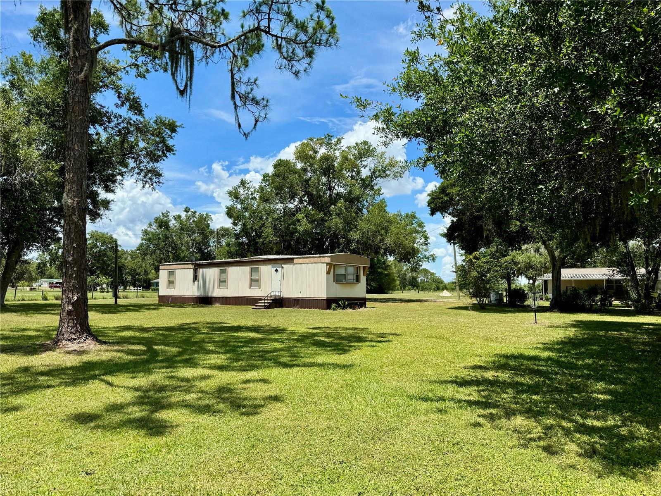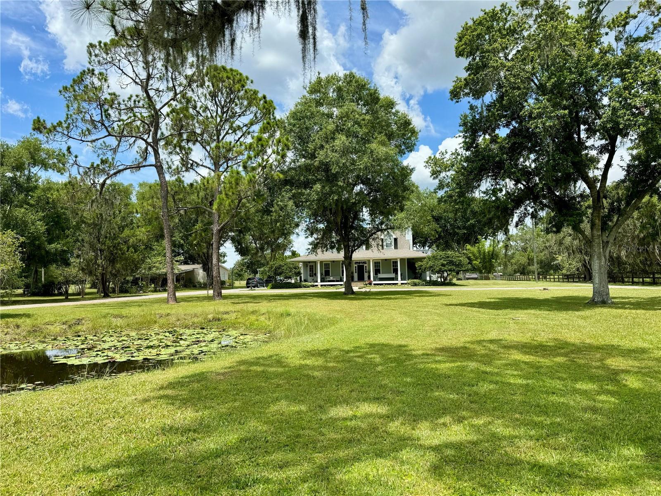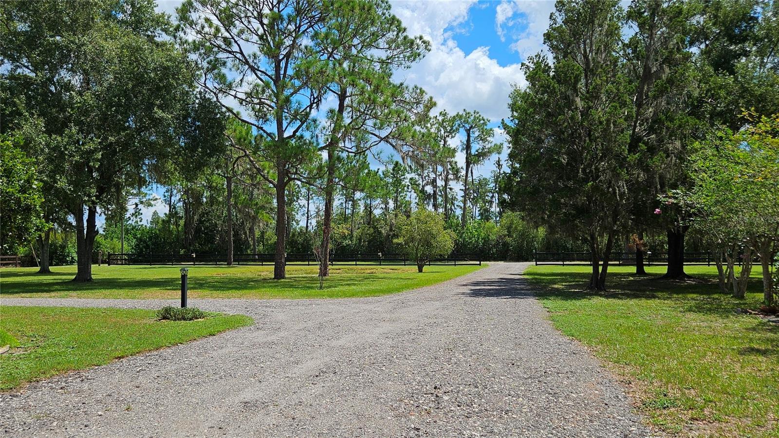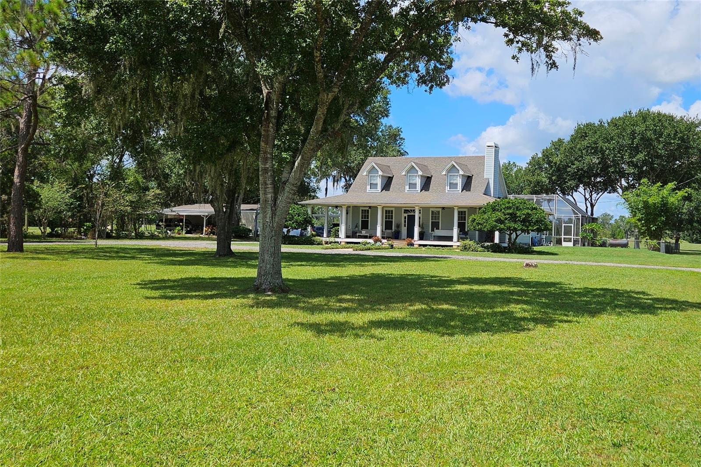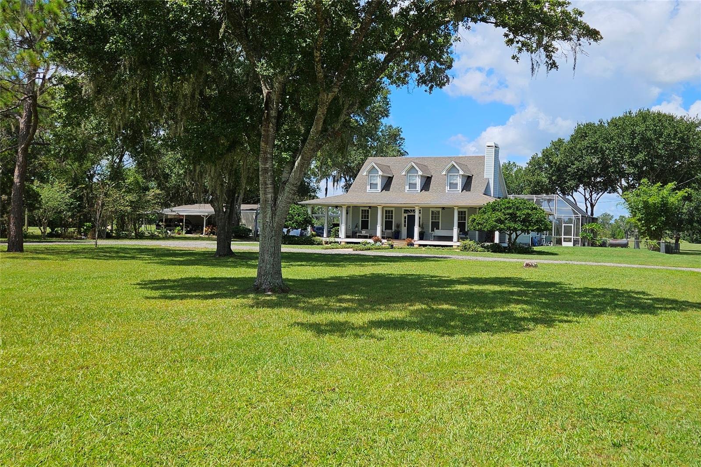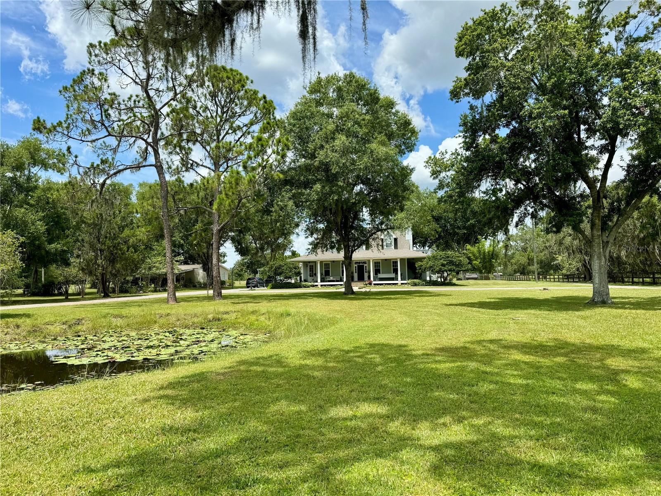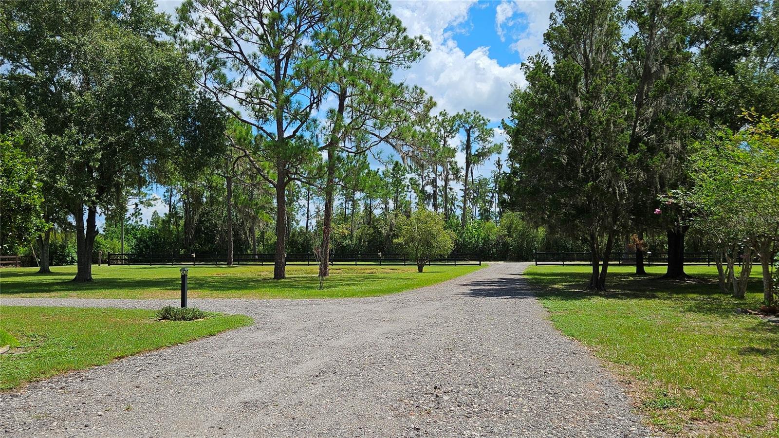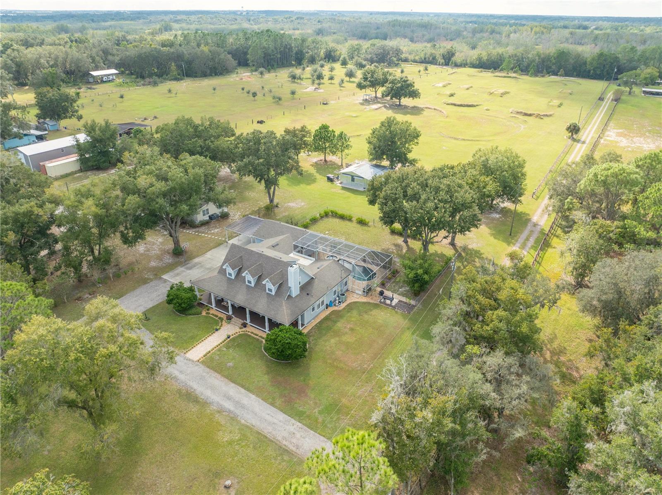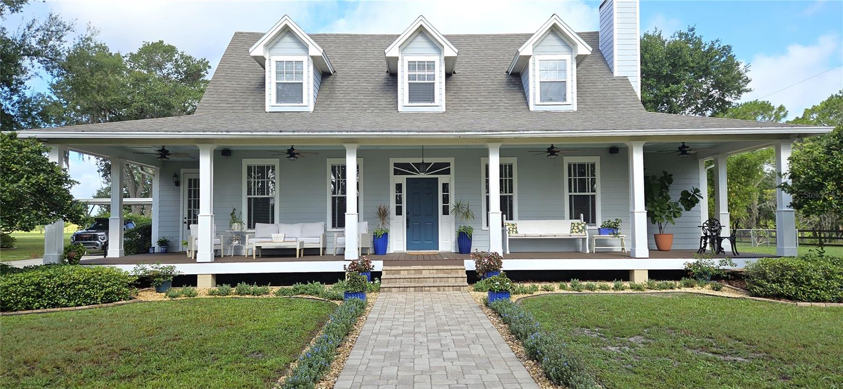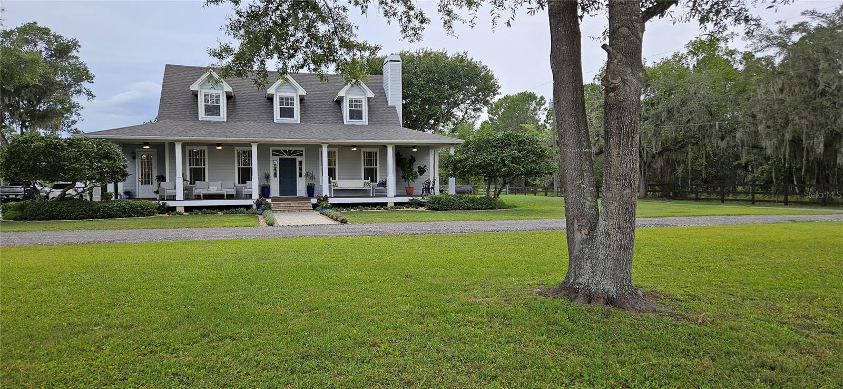1976 Holy Cow Road
Brokerage Office: 863-676-0200
1976 Holy Cow Road, POLK CITY, FL 33868



- MLS#: P4935138 ( Residential )
- Street Address: 1976 Holy Cow Road
- Viewed: 191
- Price: $925,000
- Price sqft: $221
- Waterfront: No
- Year Built: 1997
- Bldg sqft: 4186
- Bedrooms: 4
- Total Baths: 4
- Full Baths: 3
- 1/2 Baths: 1
- Garage / Parking Spaces: 4
- Days On Market: 205
- Acreage: 9.95 acres
- Additional Information
- Geolocation: 28.1825 / -81.7694
- County: POLK
- City: POLK CITY
- Zipcode: 33868
- Provided by: LOCKHART & ASSOCIATES INC
- Contact: Paula Penna
- 863-293-1234

- DMCA Notice
-
DescriptionPriced below appraised value, this exceptional Multigenerational property spans approximately 10 acres with 2 homes across 2 separate parcels which may be financed separately and offers the ideal blend of country living and convenient access to modern amenities. Many updates and improvements. Located just minutes from I 4 down a tree lined drive, the estate features two ponds and a private ATV track. The 3479 sq. ft. primary residence is a beautifully appointed 4 bedroom, 3.5 bath home with a bonus room and tons of upgrades. Not included in the listing details you will find a 3 bedroom, 2 bath 1300 sq. ft. Guest House. As you enter the property, a wraparound front porch welcomes you, while the rear features a sparkling heated saltwater pool and spa with waterfall, all enclosed in a high screen with Pentair smart controls (new in 2025). Expansive windows flood the interior with natural light, enhancing the open, airy layout perfect for both everyday living and entertaining. The living room includes a wood burning fireplace and flows into the formal dining room and spacious kitchen/family room combo. The kitchen features updated Samsung appliances, including a double oven and French door refrigerator, along with a new downdraft cooktop and water heater (2025). Open to the kitchen is the comfortable nook and family room with access to the back patio. Follow the open gallery/hallway to the powder bath and the primary suite which offers a renovated bath with antique clawfoot tub, updated shower, and dual walk in closets. Two additional bedrooms and hall bath complete the first floor, while the upper level hosts a second suite, bath, and bonus room or office. The Guest House at 1934 Holy Cow Rd (not reflected in the listing information room count and square footage), is a 3 bedroom, 2 bath Skyline manufactured residence that offers flexibility for extended family or rental income. Recent 2025 upgrades include new plumbing, skirting, and a drain field system. Additional structures include a versatile Garage/Workshop divided into five functional spaces, two of which are air conditioned, plus a pump room & a lawn storage room, along with a separate single wide storage building with restoration potential. The property is internet ready with Spectrum service available and current Starlink setup. All information & property details are deemed reliable but not guaranteed & Buyer/Buyer's Agent is responsible for their own due diligence including but not limited to verifying County restrictions & uses, Leasing Requirements, Building Sizes, Lot Size, Room Dimensions, & Taxes. Buyers should consult Polk County Planning & Development to confirm property uses and restrictions.
Property Location and Similar Properties
Property Features
Appliances
- Built-In Oven
- Cooktop
- Dishwasher
- Disposal
- Electric Water Heater
- Exhaust Fan
- Refrigerator
- Water Filtration System
Home Owners Association Fee
- 0.00
Carport Spaces
- 2.00
Close Date
- 0000-00-00
Cooling
- Central Air
- Wall/Window Unit(s)
Country
- US
Covered Spaces
- 0.00
Exterior Features
- Lighting
- Private Mailbox
- Rain Gutters
- Sliding Doors
Fencing
- Fenced
Flooring
- Carpet
- Ceramic Tile
- Hardwood
- Luxury Vinyl
- Wood
Garage Spaces
- 2.00
Heating
- Electric
- Heat Pump
Insurance Expense
- 0.00
Interior Features
- Built-in Features
- Ceiling Fans(s)
- Crown Molding
- High Ceilings
- Kitchen/Family Room Combo
- Living Room/Dining Room Combo
- Primary Bedroom Main Floor
- Solid Surface Counters
- Split Bedroom
- Walk-In Closet(s)
- Window Treatments
Legal Description
- E1/4 OF N1/4 OF N1/2 OF SW1/4 OF NW1/4
Levels
- Two
Living Area
- 3479.00
Lot Features
- In County
- Landscaped
- Private
- Unpaved
- Zoned for Horses
Area Major
- 33868 - Polk City
Net Operating Income
- 0.00
Occupant Type
- Owner
Open Parking Spaces
- 0.00
Other Expense
- 0.00
Other Structures
- Additional Single Family Home
- Storage
- Workshop
Parcel Number
- 25-26-36-000000-034070
Pool Features
- Gunite
- Heated
- In Ground
- Lighting
- Salt Water
- Screen Enclosure
Property Type
- Residential
Roof
- Membrane
- Metal
- Shingle
Sewer
- Septic Tank
Tax Year
- 2024
Township
- 26
Utilities
- BB/HS Internet Available
- Cable Available
- Electricity Connected
- Water Connected
View
- Trees/Woods
Views
- 191
Virtual Tour Url
- https://www.propertypanorama.com/instaview/stellar/P4935138
Water Source
- Private
- Well
Year Built
- 1997

- Legacy Real Estate Center Inc
- Dedicated to You! Dedicated to Results!
- 863.676.0200
- dolores@legacyrealestatecenter.com
















































