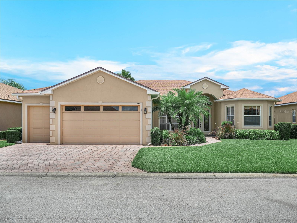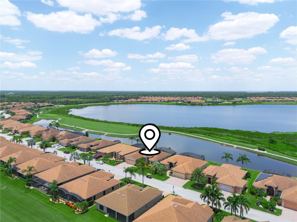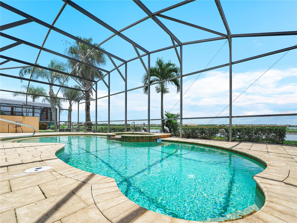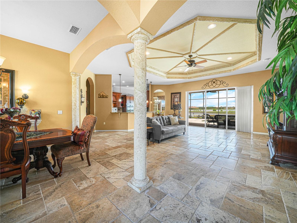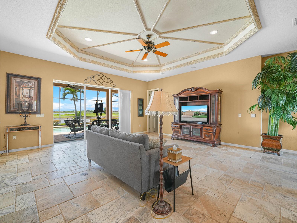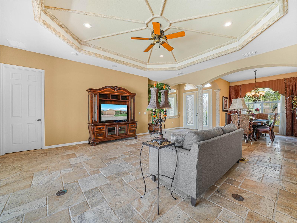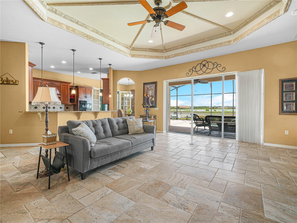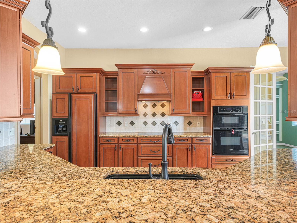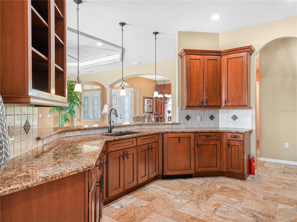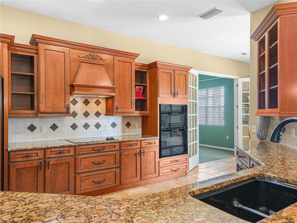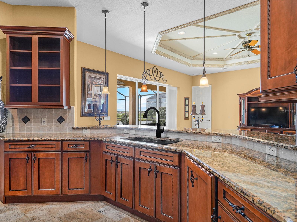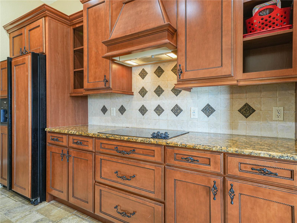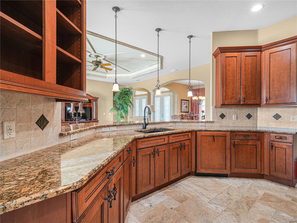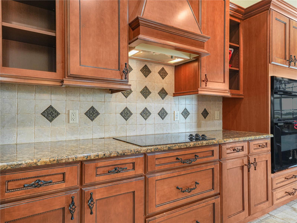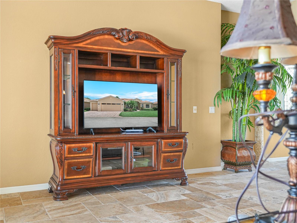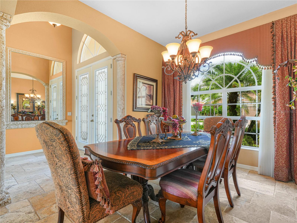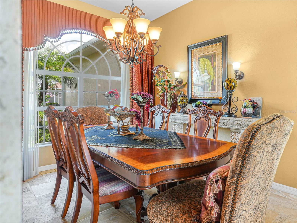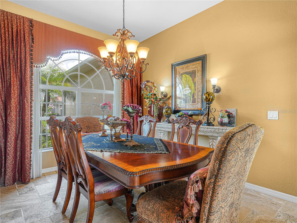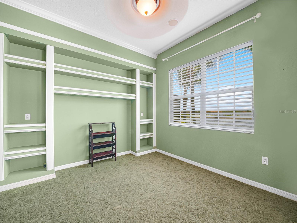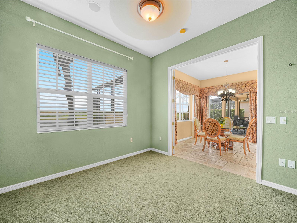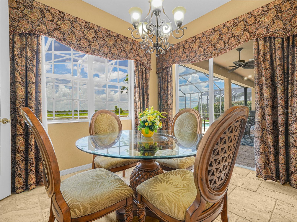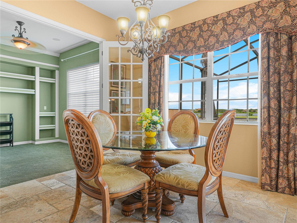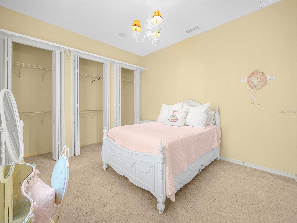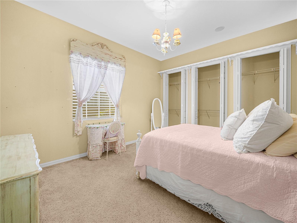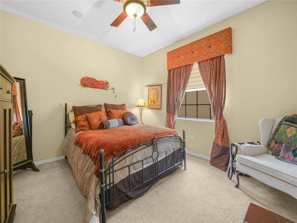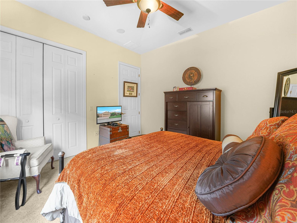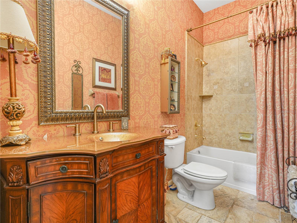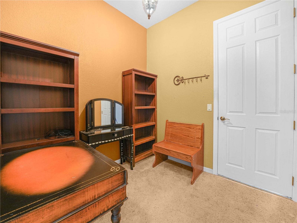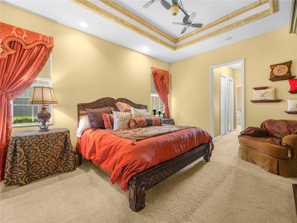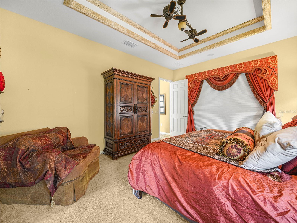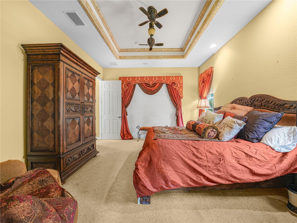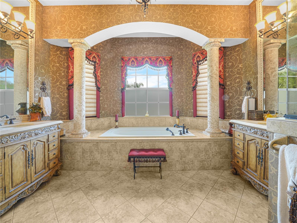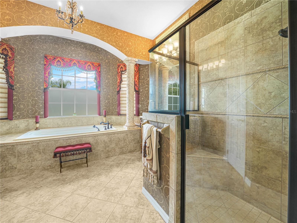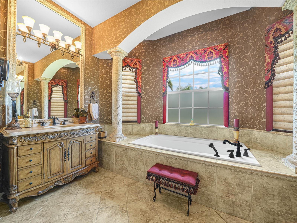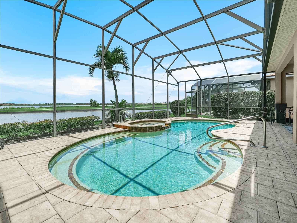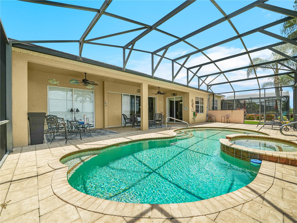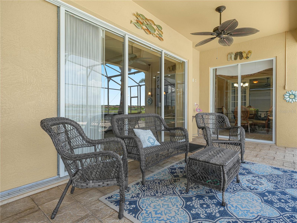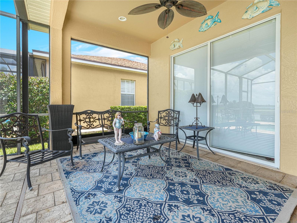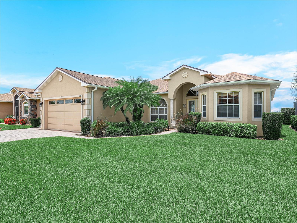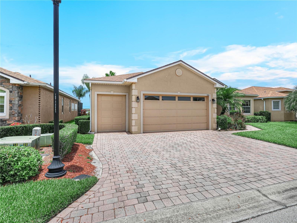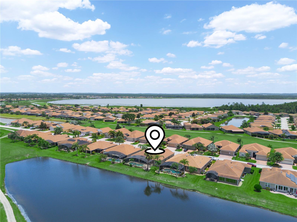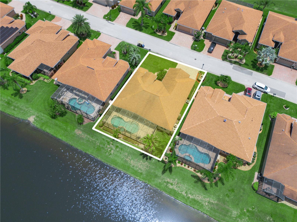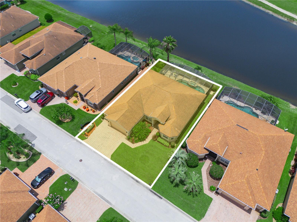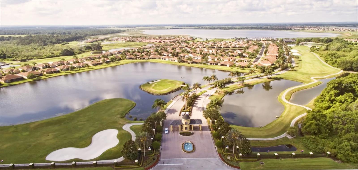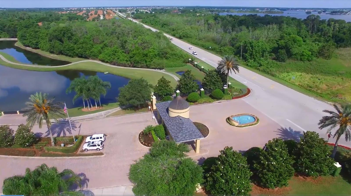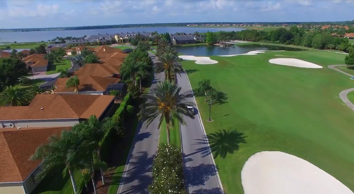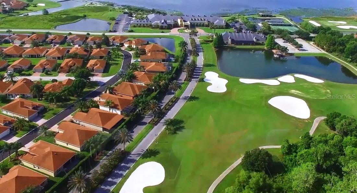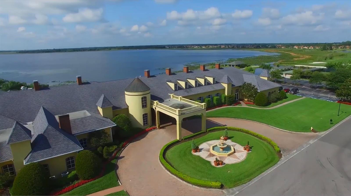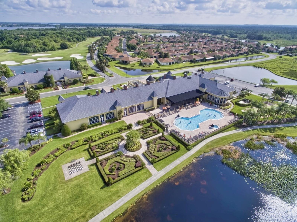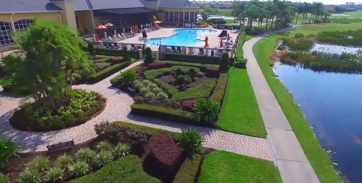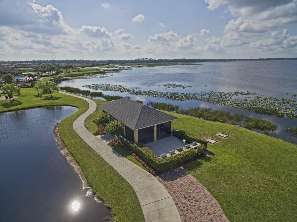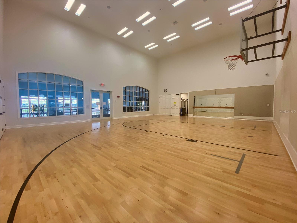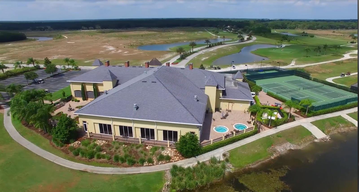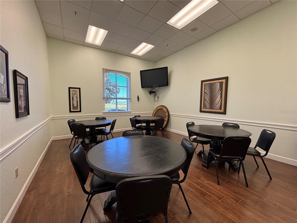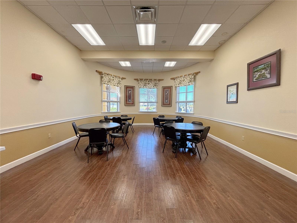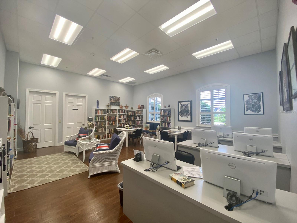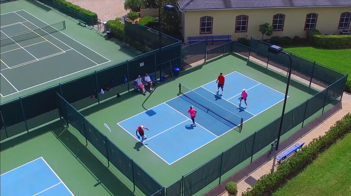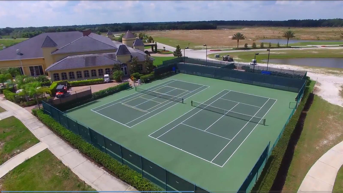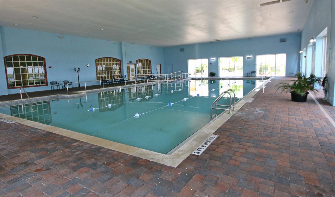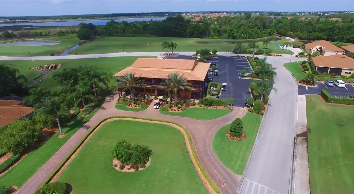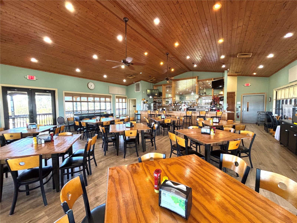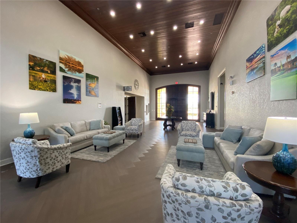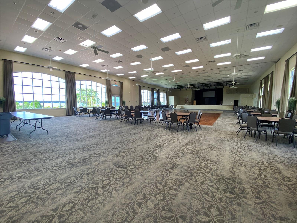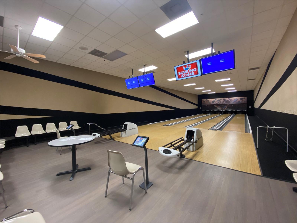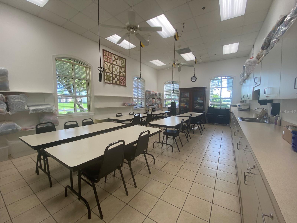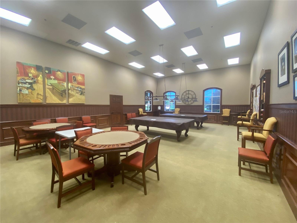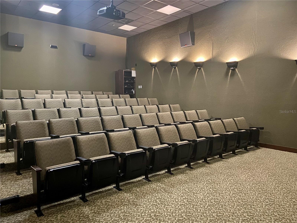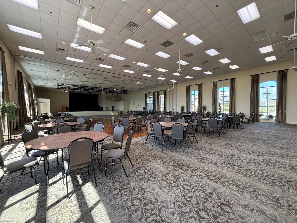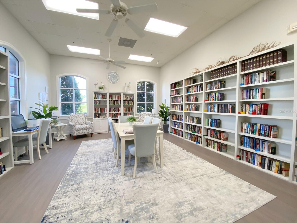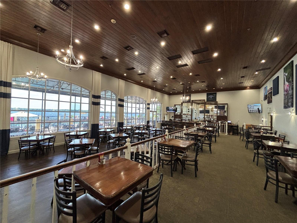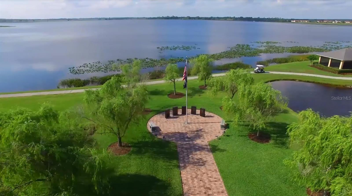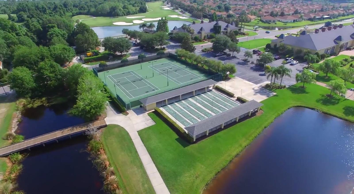5200 Pebble Beach Boulevard
Brokerage Office: 863-676-0200
5200 Pebble Beach Boulevard, WINTER HAVEN, FL 33884



- MLS#: P4935325 ( Residential )
- Street Address: 5200 Pebble Beach Boulevard
- Viewed: 1
- Price: $555,000
- Price sqft: $163
- Waterfront: No
- Year Built: 2008
- Bldg sqft: 3410
- Bedrooms: 3
- Total Baths: 2
- Full Baths: 2
- Garage / Parking Spaces: 2
- Days On Market: 12
- Additional Information
- Geolocation: 27.9451 / -81.6616
- County: POLK
- City: WINTER HAVEN
- Zipcode: 33884
- Subdivision: Lake Ashton West Ph 01
- Provided by: LAKE ASHTON REALTY INC.
- Contact: Lori Raath
- 863-221-5970

- DMCA Notice
-
DescriptionWith fabulous water views and golf course views, this elegant residence offers a perfect tropical retreat. A large pool with a attached spa invites year round outdoor enjoyment, framed by the beauty of lake ashton's natural surroundings. Ideally situated near lake wales and winter haven this home offers exceptional access to shopping and entertainment; medical facilities and restaurants. The spacious three bedroom, two bath layout includes a large den, ideal for a home office or flexible living space. The chef's kitchen features upgraded 42" cabinets, tiled backsplash, granite counter top and breakfast bar all designed for both form and function. The primary suite offers a spa like escape with double vanities, a walk in shower, a large soaking tub, separate water closet, and his and her walk in closets. Direct access from the primary suite to the outdoor living space is a bonus. The outdoor living space is covered and screened to enhance the home's entertaining capabilities, creating a seamless flow between indoor and outdoor living. This st. John floor plan is a split plan home, which is desirable and spacious. Golf enthusiasts will appreciate the separate golf cart entry garage. Additional home features include: travertine flooring in the living areas (bedrooms have carpet), custom shelving in the den/office with glass doors, tray ceiling in the primary and living room areas, sliding glass doors that disappear into a pocket in the living room and beautiful window treatments, floor outlets in the lr and more.... It's as must see!!! Furniture in the home will convey with the sale of the home. Located in lake ashton, a 55+ community, residents enjoy access to a resort style pool, fitness center, pickleball and tennis courts, and planned activities. Lake ashton offers 2 18 hole golf courses (memberships optional), restaurant, pro shop and eagles nest. If you are seeking luxury, security and an active lifestyle, lake ashton could be your next home.
Property Location and Similar Properties
Property Features
Appliances
- Dishwasher
- Disposal
- Dryer
- Electric Water Heater
- Range
- Refrigerator
- Washer
Association Amenities
- Clubhouse
- Fence Restrictions
- Gated
- Pickleball Court(s)
- Pool
- Racquetball
- Recreation Facilities
- Sauna
- Security
- Shuffleboard Court
- Spa/Hot Tub
- Tennis Court(s)
Home Owners Association Fee
- 60.00
Home Owners Association Fee Includes
- Management
Association Name
- Karl Schroeder
Association Phone
- 863-324-5100
Carport Spaces
- 0.00
Close Date
- 0000-00-00
Cooling
- Central Air
Country
- US
Covered Spaces
- 0.00
Exterior Features
- Other
- Sliding Doors
Flooring
- Carpet
- Granite
- Tile
- Travertine
Garage Spaces
- 2.00
Heating
- Central
Insurance Expense
- 0.00
Interior Features
- Ceiling Fans(s)
- Eat-in Kitchen
- High Ceilings
- Kitchen/Family Room Combo
- Living Room/Dining Room Combo
- Open Floorplan
- Stone Counters
- Walk-In Closet(s)
- Window Treatments
Legal Description
- LAKE ASHTON WEST PHASE I PB 138 PGS 11 THRU 21 LOT 318
Levels
- One
Living Area
- 2443.00
Lot Features
- Landscaped
- Paved
Area Major
- 33884 - Winter Haven / Cypress Gardens
Net Operating Income
- 0.00
Occupant Type
- Vacant
Open Parking Spaces
- 0.00
Other Expense
- 0.00
Parcel Number
- 26-29-24-690596-003180
Parking Features
- Driveway
- Golf Cart Garage
Pets Allowed
- Cats OK
- Dogs OK
- Number Limit
- Yes
Pool Features
- Gunite
- In Ground
- Screen Enclosure
Possession
- Close Of Escrow
Property Type
- Residential
Roof
- Shingle
Sewer
- Public Sewer
Style
- Traditional
Tax Year
- 2024
Township
- 29
Utilities
- Cable Available
- Electricity Connected
- Public
- Sewer Connected
- Underground Utilities
- Water Connected
View
- Golf Course
- Water
Virtual Tour Url
- https://www.propertypanorama.com/instaview/stellar/P4935325
Water Source
- Public
Year Built
- 2008

- Legacy Real Estate Center Inc
- Dedicated to You! Dedicated to Results!
- 863.676.0200
- dolores@legacyrealestatecenter.com

