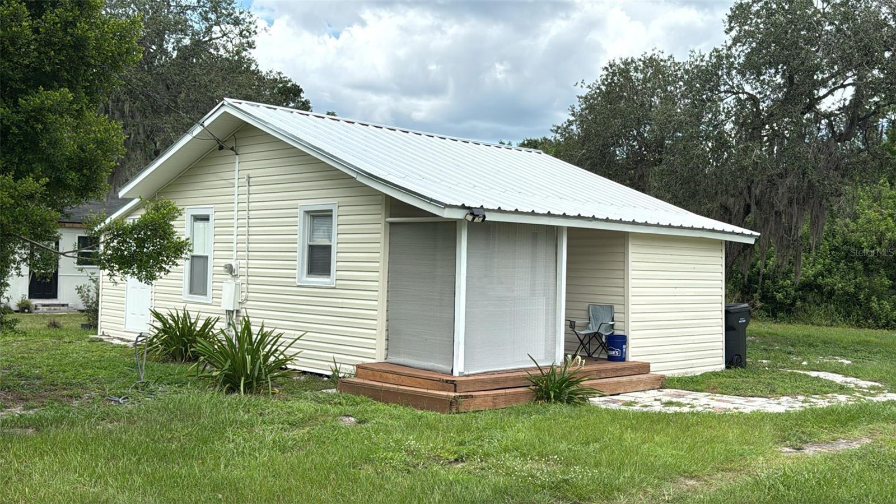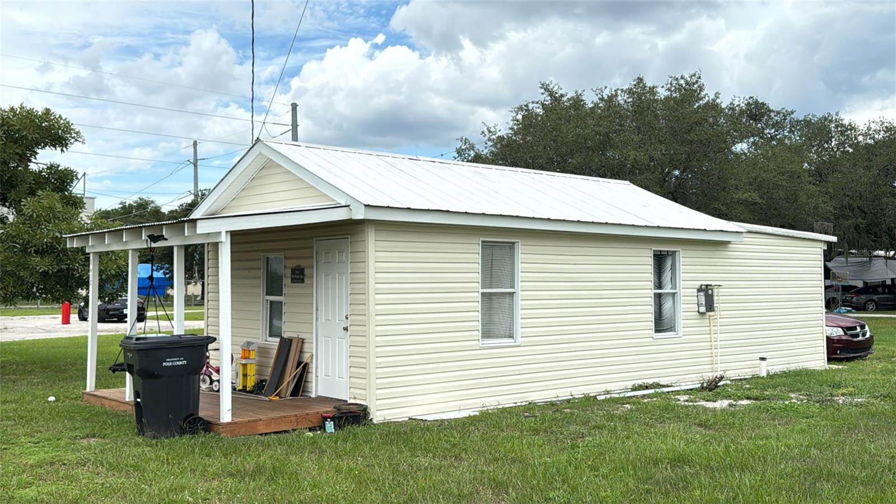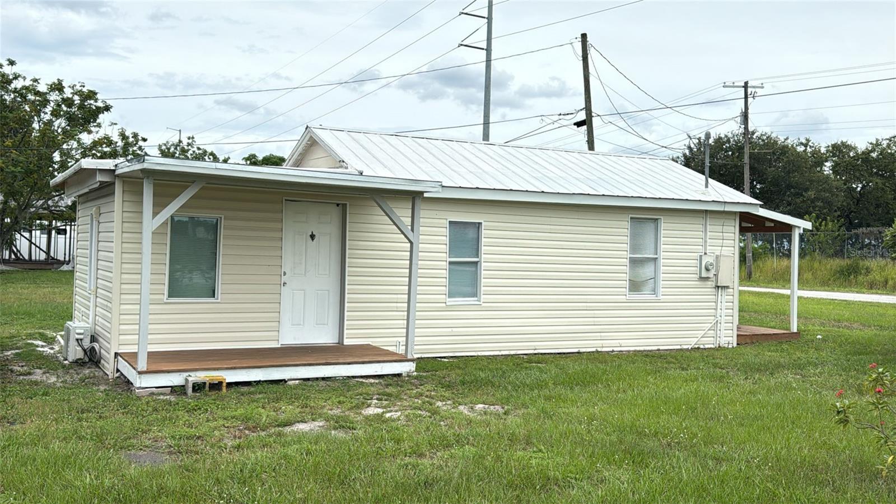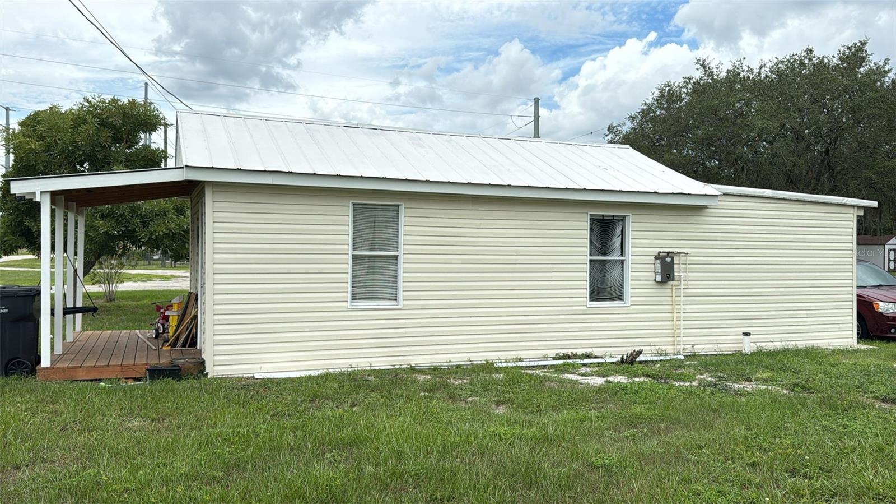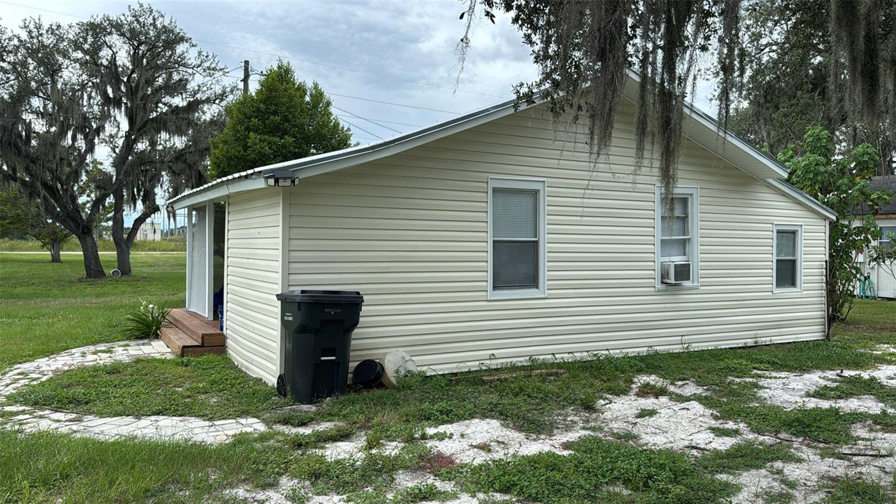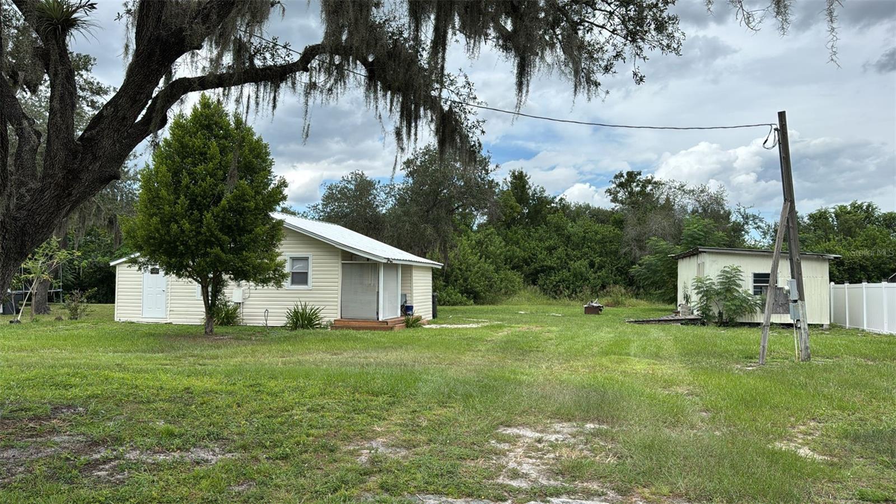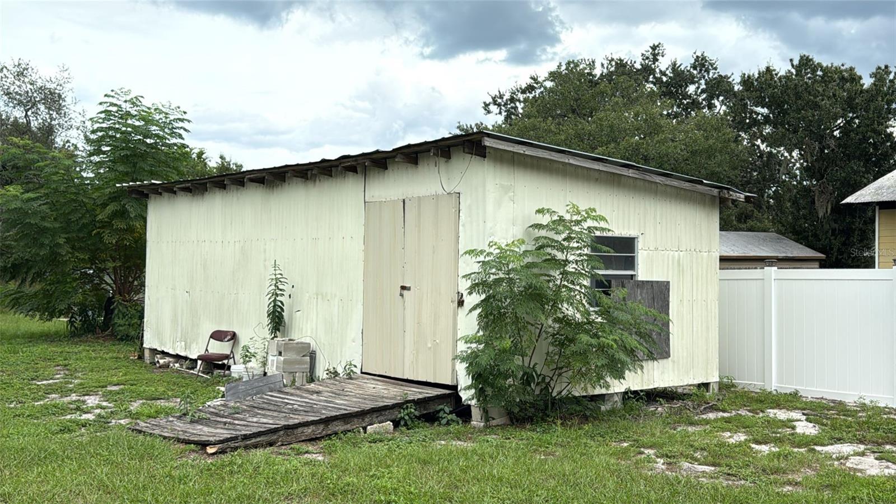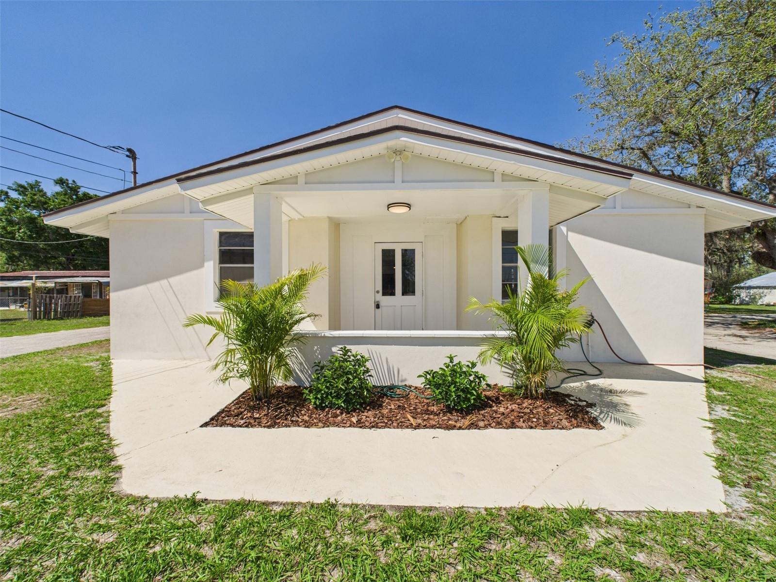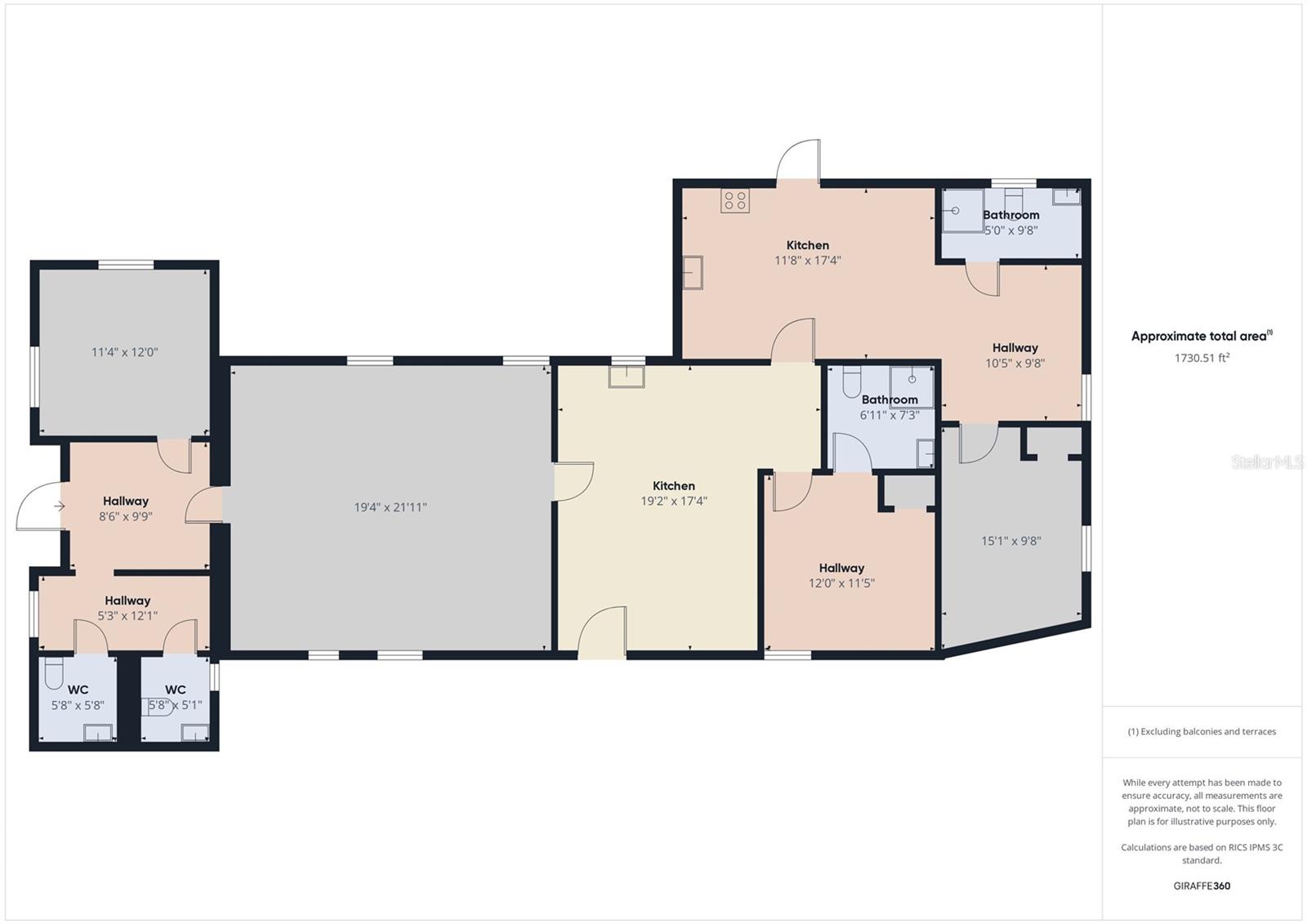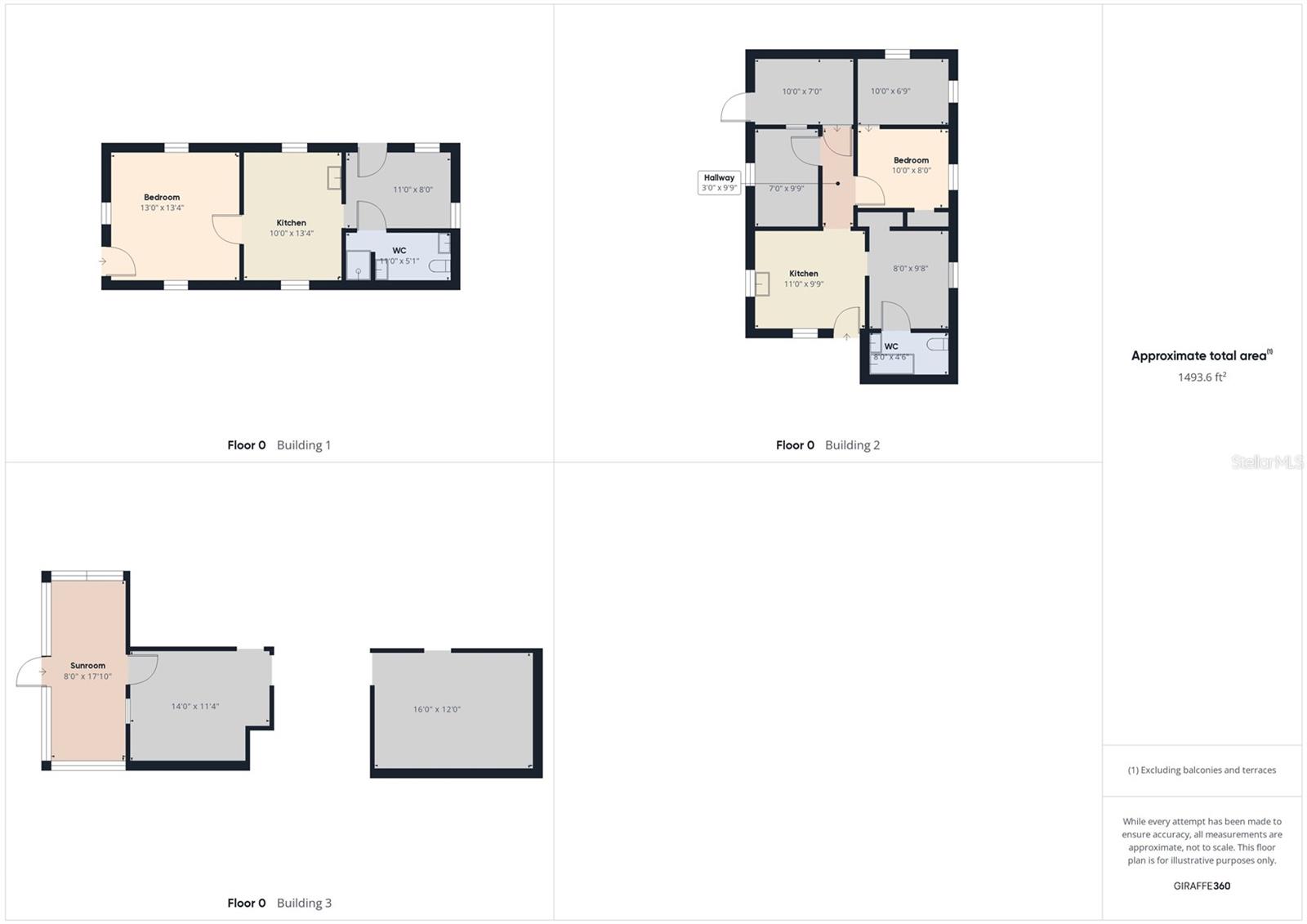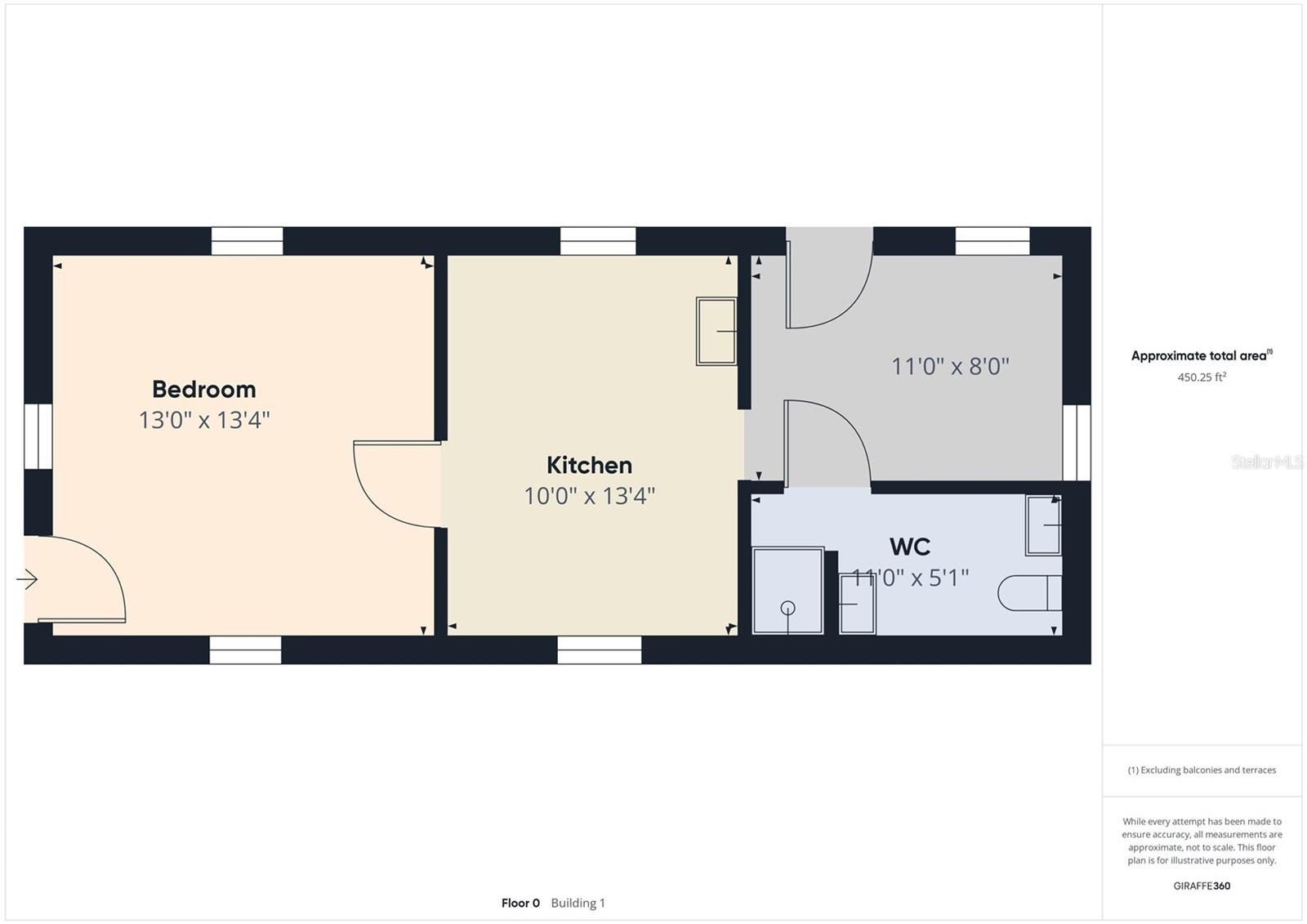1510 Derby Avenue
Brokerage Office: 863-676-0200
1510 Derby Avenue, AUBURNDALE, FL 33823



- MLS#: P4936118 ( Residential )
- Street Address: 1510 Derby Avenue
- Viewed: 53
- Price: $199,900
- Price sqft: $105
- Waterfront: No
- Year Built: 1947
- Bldg sqft: 1899
- Bedrooms: 6
- Total Baths: 3
- Full Baths: 3
- Days On Market: 60
- Additional Information
- Geolocation: 28.0556 / -81.8052
- County: POLK
- City: AUBURNDALE
- Zipcode: 33823
- Subdivision: Auburn Mobile Park
- Elementary School: Auburndale Central Elem
- Middle School: Stambaugh Middle
- High School: Auburndale High School
- Provided by: HUT TEAM REALTY
- Contact: Daniel Hut
- 407-559-2929

- DMCA Notice
-
DescriptionIf you're a savvy investor, look no further! Excellent investment opportunity! Three homes for the price of one! 2 renovated rental homes with the potential of a 3rd home. Unlock incredible potential with this rare multi property opportunity in auburndale, fl! Includes a total of three single family homes (a 1br/1ba located in the front left of the lot, a 2br/1ba located in the front right of the lot, and 3 br/1ba located towards the rear of the lot). 2 out of 3 homes have been fully renovated with new ac mini splits, new roof, new vinyl siding, new septic tank, drain fields and tankless water heaters. The 3/1 property is leased for $1,250 month/month. The 1/1 property is vacant and available for lease $1,000/month as of october, 2025. The 2/1 property is vacant/needs tlc, and may be rebuilt with a "renovation" permit. Very generous sized lot with ample parking spaces for each house, plus possible storage available. Seller can provide financing up to 70% of the sale amount on this property. Should you desire more cash flow, the adjacent property is also available for sale. The parcel includes a commercial building with front business space and two 1 bedroom apartments in the rear, all recently renovated as well. Current rents/price = over 11% return! With far higher future potential! No hoa! Potential to live in one, and rent the rest! With its prime location just minutes from downtown auburndale, scenic lakes, restaurants, and shopping, this property offers endless possibilities for investors, developers, or visionaries looking to capitalize on the areas growth. Live in one and rent the other two. Seller financing and private financing available. Dont miss your chance, this one wont last!
Property Location and Similar Properties
Property Features
Appliances
- Other
- Range
- Refrigerator
Home Owners Association Fee
- 0.00
Basement
- Other
Carport Spaces
- 0.00
Close Date
- 0000-00-00
Cooling
- Central Air
Country
- US
Covered Spaces
- 0.00
Exterior Features
- Lighting
- Other
- Private Mailbox
- Sidewalk
- Storage
Fencing
- Other
Flooring
- Laminate
- Other
- Tile
Furnished
- Unfurnished
Garage Spaces
- 0.00
Heating
- Central
- Electric
High School
- Auburndale High School
Insurance Expense
- 0.00
Interior Features
- Built-in Features
- Eat-in Kitchen
- High Ceilings
- L Dining
- Living Room/Dining Room Combo
- Open Floorplan
- Other
- Primary Bedroom Main Floor
- Solid Surface Counters
- Solid Wood Cabinets
- Split Bedroom
- Stone Counters
- Thermostat
Legal Description
- COM SW COR SE1/4 OF SW1/4 N 33.23 FT TO N R/W CR S-544A & POB W 165 FT N 117.14 FT E 69 FT N 159.19 FT TO SLY R/W CSX RR N 78 DEG 59 MIN 40 SEC E ALONG SD R/W 97.82 FT TO PT ON W BNDRY OF SW1/4 S 295.03 FT TO POB
Levels
- One
Living Area
- 1584.00
Lot Features
- Cleared
- City Limits
- Landscaped
- Level
- Near Public Transit
- Oversized Lot
- Sidewalk
- Paved
Middle School
- Stambaugh Middle
Area Major
- 33823 - Auburndale
Net Operating Income
- 0.00
Occupant Type
- Tenant
Open Parking Spaces
- 0.00
Other Expense
- 0.00
Other Structures
- Additional Single Family Home
- Other
- Shed(s)
Parcel Number
- 25-28-10-000000-044160
Parking Features
- Covered
- Driveway
- Garage Door Opener
- Ground Level
- Guest
- Off Street
- On Street
- Open
- Other
- Parking Pad
Possession
- Close Of Escrow
Property Condition
- Completed
Property Type
- Residential
Roof
- Other
- Shingle
School Elementary
- Auburndale Central Elem
Sewer
- Septic Tank
Style
- Other
Tax Year
- 2024
Township
- 28
Utilities
- BB/HS Internet Available
- Electricity Available
- Electricity Connected
- Other
- Public
- Sewer Available
- Sewer Connected
- Underground Utilities
- Water Available
- Water Connected
View
- City
- Garden
- Trees/Woods
Views
- 53
Virtual Tour Url
- https://www.propertypanorama.com/instaview/stellar/P4936118
Water Source
- Public
Year Built
- 1947
Zoning Code
- R-4

- Legacy Real Estate Center Inc
- Dedicated to You! Dedicated to Results!
- 863.676.0200
- dolores@legacyrealestatecenter.com

